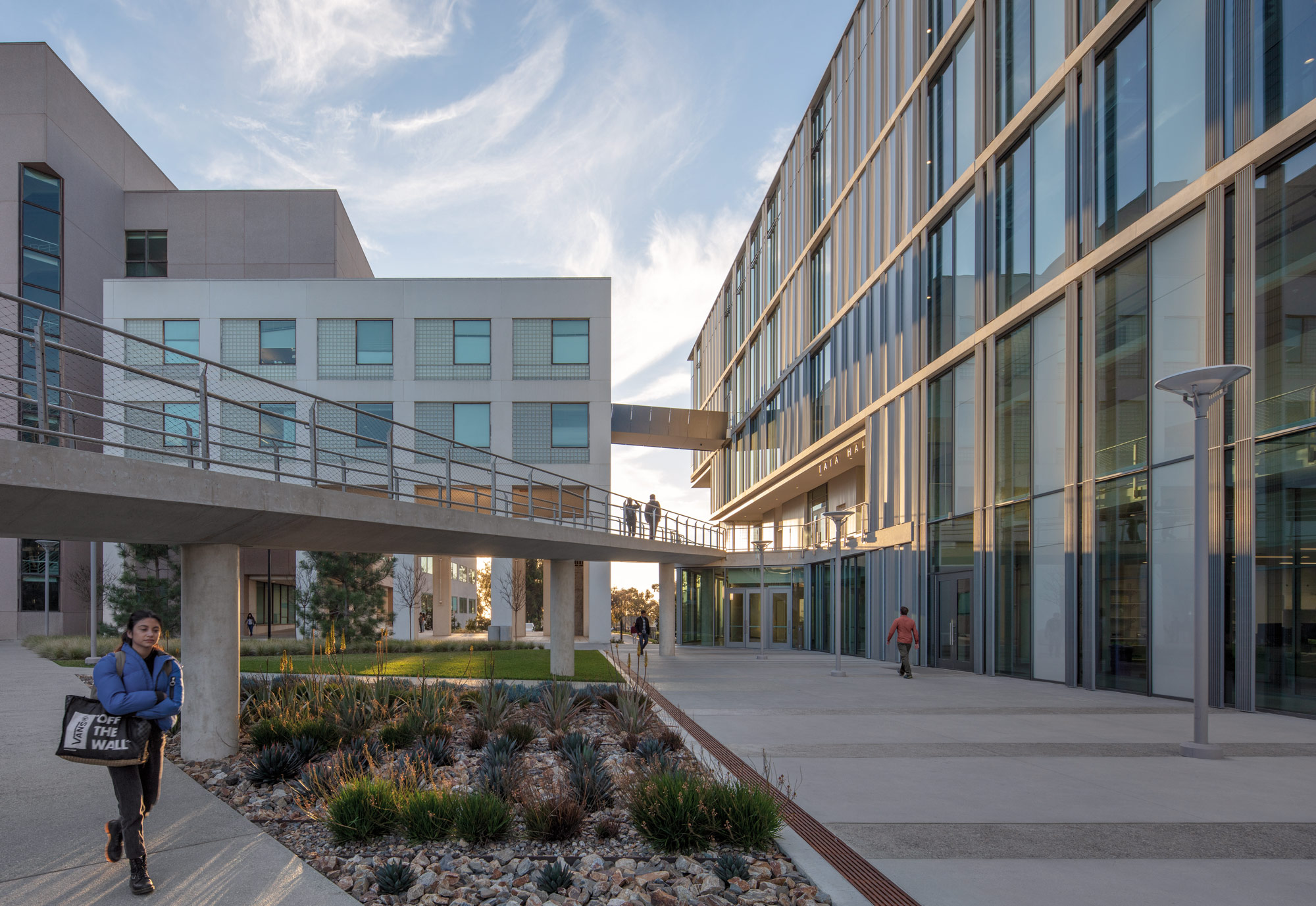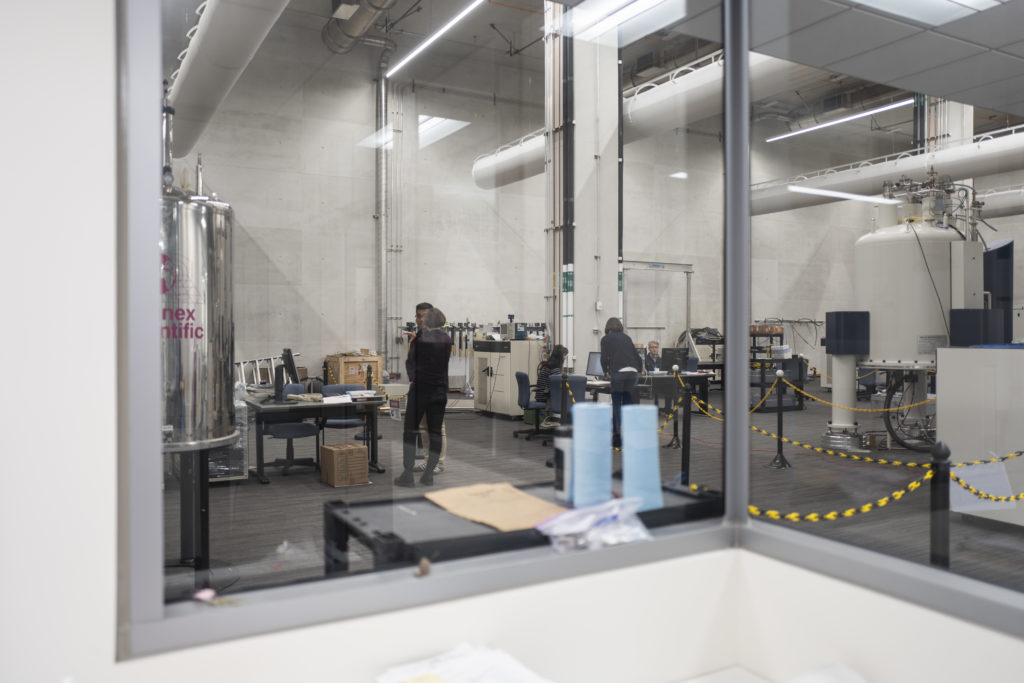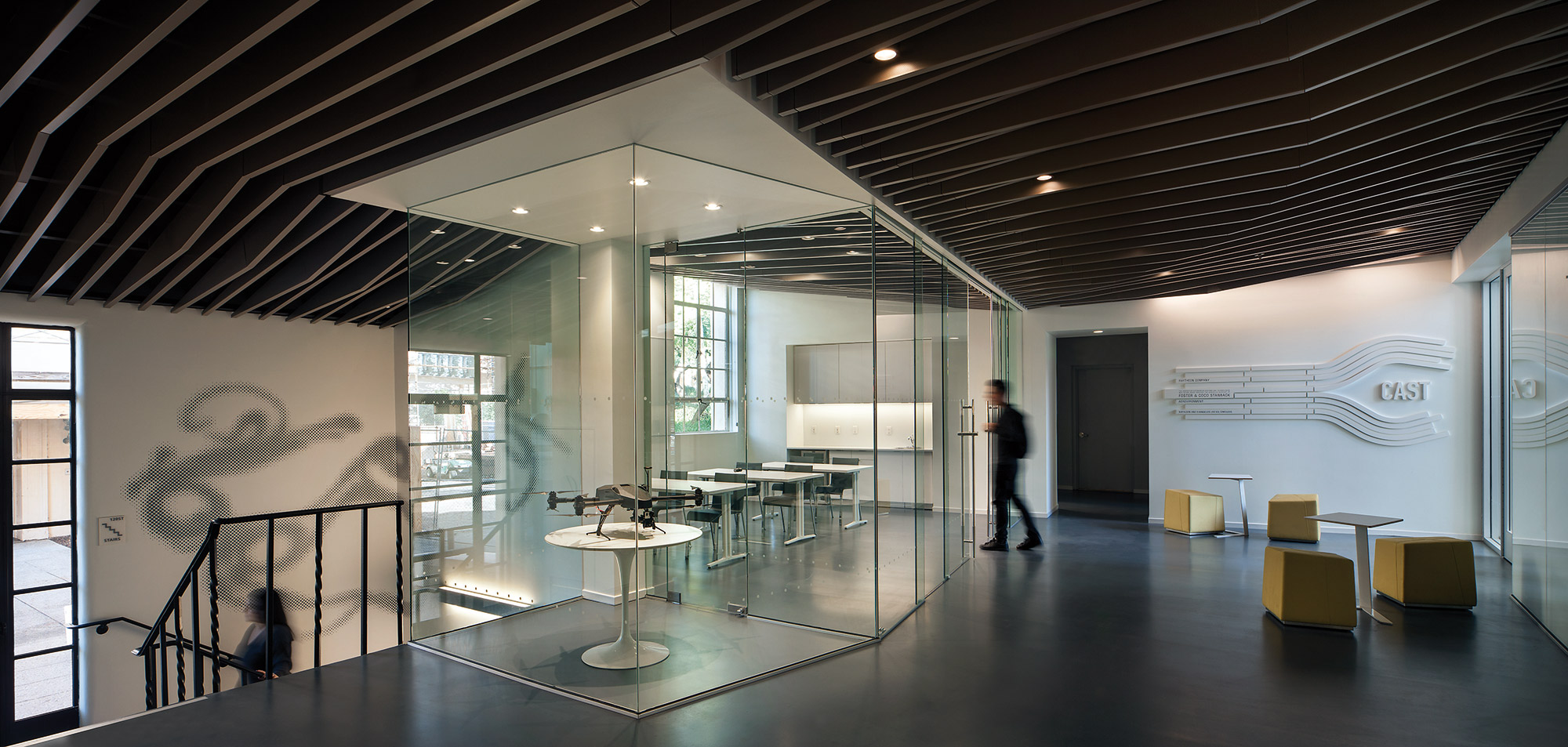A Nationally Recognized NMR Facility Hidden Below Grade
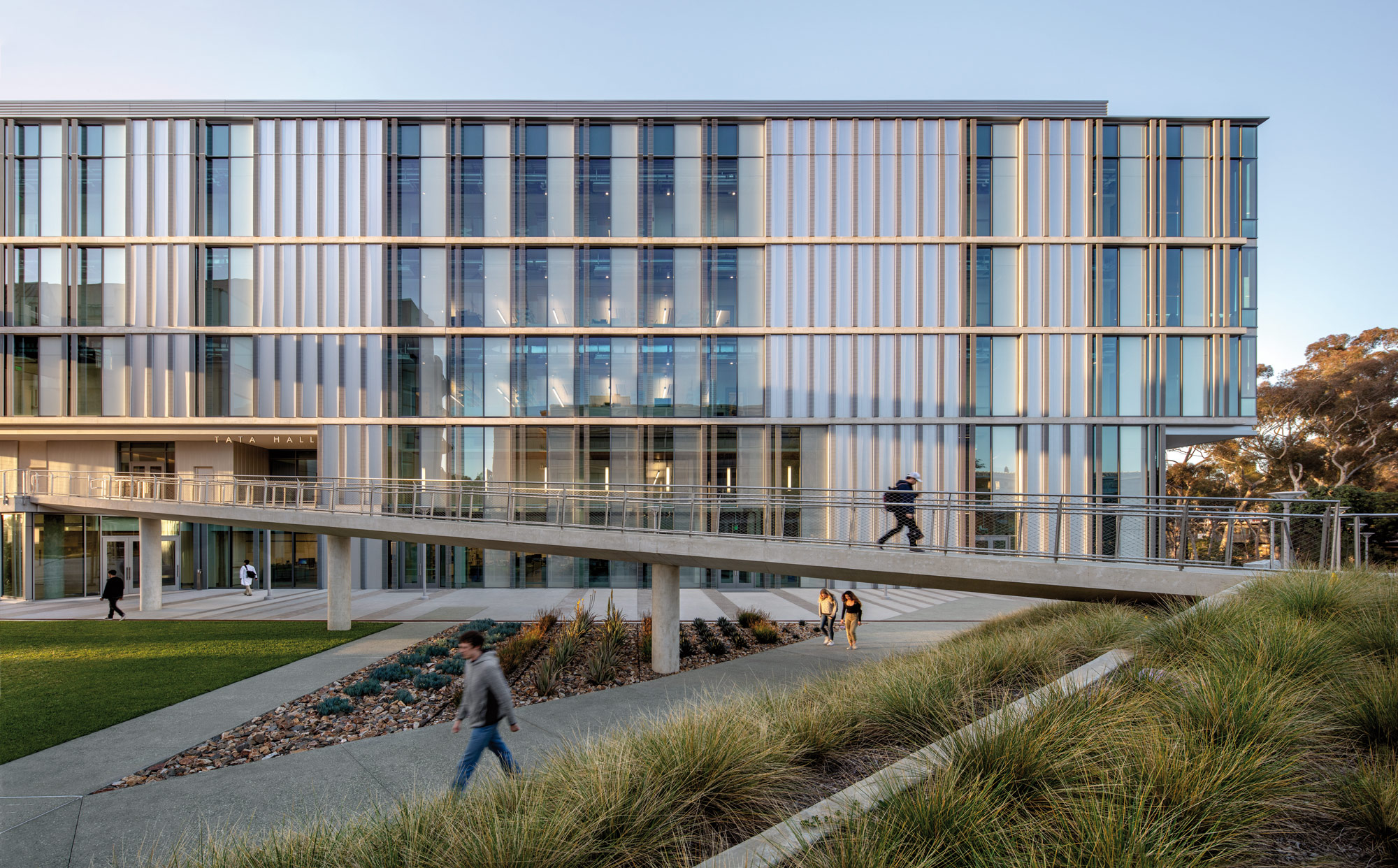
By Andrés Lin- Shiu
As students walk in and out of CO’s most recently completed laboratory building at UC San Diego – Tata Hall for the Sciences – they traverse Urey Green, a heavily trafficked pedestrian thoroughfare at the edge of campus completely redesigned by CO Architects in partnership with Spurlock Landscape Architects. What most students may not realize as they walk through the new quad is that one of the nation’s leading Nuclear Magnetic Resonance (NMR) facilities lies right under their feet, 30 feet below grade.
The NMR facility’s research group, officially known as the Center for NMR Spectroscopy & Imaging of Proteins, is led by the world-renowned Dr. Stanley Opella, a UC San Diego professor of chemistry and biochemistry. The group focuses on developing new NMR spectroscopy technology for the biomedical research community to determine the structure of proteins in biological supramolecular assemblies. The facility creates high-resolution images of proteins, representing their shape and arrangement atom-by-atom. This critical information directly links to better human health by gaining a more precise view into diseased cells and how to best immunize and protect against diseases.
The facility, which contains six NMRs, worth more than $12 million was previously located in an inflatable self-supporting structure affectionately known as “the Bubble”. Constructed in 2000, “the Bubble” was situated on an isolated parking lot on campus. It was intended to be temporary, but after seeing its benefits, researchers decided to make a more permanent home for their work. The air-supported design of “the Bubble” was very efficient due to its ability to meet all the demanding requirements of NMR spectrometers. It eliminated the need for metal support beams and columns that would interfere with the magnetic field of each spectrometer, and allowed for flexibility in placement of the equipment. Additionally, a double skin provided excellent insulation and temperature control, while the high ceilings provided no disruption to the Gauss field – the field of influence emanating from each NMR’s magnetic core, where objects should not be located in order to avoid interference.
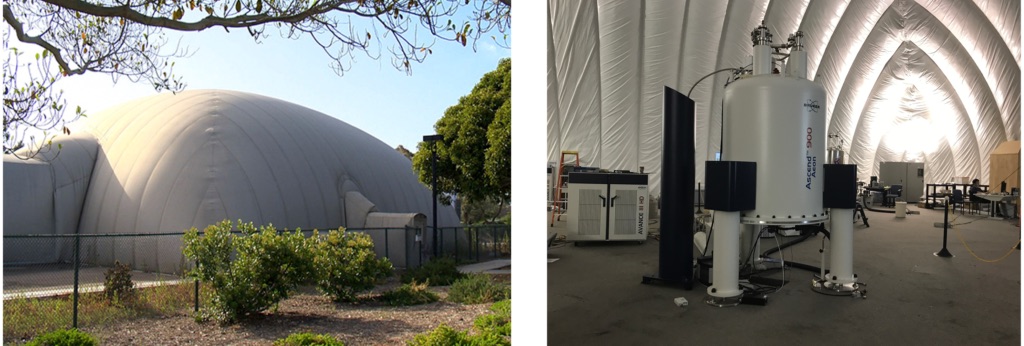
Jennifer Swedell, Senior Laboratory Architect
CO faced the challenge of recreating this stringent environment inside Tata Hall. Planning a highly specialized facility on a challenging site required a thoughtful approach and creative solutions. With an experienced in-house laboratory planning team, CO was well-equipped to take on this project. The design required extreme and careful coordination from many COworkers; among them, Jennifer Swedell (Associate Principal and Senior Laboratory Planner), Ben Bye (Associate and Designer), and Taylor Hsiao (Associate and Project Architect), who imbued their experiences, expertise and insight in the design of the facility.
While this is not the first time CO has designed an NMR facility, Tata Hall’s narrow siting between the existing Pacific Hall and Recreational Gym buildings posed challenges, providing CO the opportunity to implement new, creative approaches and design solutions. The location and orientation of the building preserved open space and allowed for better daylighting in the laboratory spaces, but it also proved to be a difficult task for the placement of the NMR facility during the early stages of the design process. Traditionally, NMRs are placed at or below grade in order to minimize building related vibrations that could distort their small scale, high-resolution images. Because of client’s desire to dedicate the ground floor to teaching laboratories, and the amount and type of equipment that was planned for the NMR suite, the team’s options were reduced to keeping the facility below grade.
Ben Bye, Designer
During early planning exercises, the NMR facility was located directly beneath the building footprint – pushing it to a total depth of 48 feet below grade. In large part this was because the space containing these large and powerful NMRs needed to be nearly 30-feet high so that the vertical Gauss fields of the NMRs did not extend into an occupied space above. By placing the NMR out from under the building to its final location beneath Urey Green, the team was able to reduce the basement depth by nearly 15 feet and thus minimize excavation by more than 4,000 cubic yards. The retaining walls, which required one inch of thickness per one foot of depth, were also thinned by nearly 15 inches. The new location also reduced shoring, columns and length of retaining walls. Ultimately, the relocation beneath Urey Green saved millions of dollars in project costs.
While the new location proved financially sound, it led to major waterproofing and landscape demands. The team needed to limit the soil loading above the space to lessen the weight on the NMR facility’s roof. This required thoughtful coordination between structural and landscape engineers. For instance, columns for the elevated ramps in the plaza had to be very carefully organized and placed directly above the retaining walls. Placing the facility below the green space required complex architectural detailing of the plaza and the development of an intricate waterproofing system.
The challenges didn’t stop there. Because of the NMR’s sensitivity to ferrous materials and moving objects, non-ferrous metals had to be used everywhere from the MEP to the structural systems. This required creating a space that was isolated from major moving objects and circulation paths such as elevators, stairs, mechanical rooms, vehicles, etc.
Taylor Hsiao, Project Architect
The team opted to use Duct Sox – a fabric membrane that contains non-ferrous supporting materials and allows for the displacement of air at very low velocities – to solve the major MEP obstacles. This system limits air drafts and thus reduces airborne vibrations and provides more uniform temperature control. Quench ducts were not needed in this project because of the space’s large volume.
Structurally, fiberglass rebar reinforced concrete was used for the slabs, eliminating any ferrous interference with the magnets. Since the NMRs’ placements were strategically planned during the design phase, standard steel reinforcement could be used at columns and retaining walls without causing any interference. While the space would not be column free like “The Bubble”, the materials and design of the space supports the non-interference of the structure with the magnets.

Furthermore, the team had to identify products that met specific criteria and did not cause disruption to the research.
Taylor Hsiao
These were only a few of the obstacles that the team faced in the design and construction of this NMR facility and its supporting spaces – a fully functional wet lab and machine shop. This project highlights how CO values collaboration in the design of highly specialized spaces – a design process that stems from the close partnership of various disciplines and interweaves the complexities of design and technical requirements of demanding research facilities.
Ben Bye
Now the next time you walk through a campus, think about what hidden gems may lie below you!
