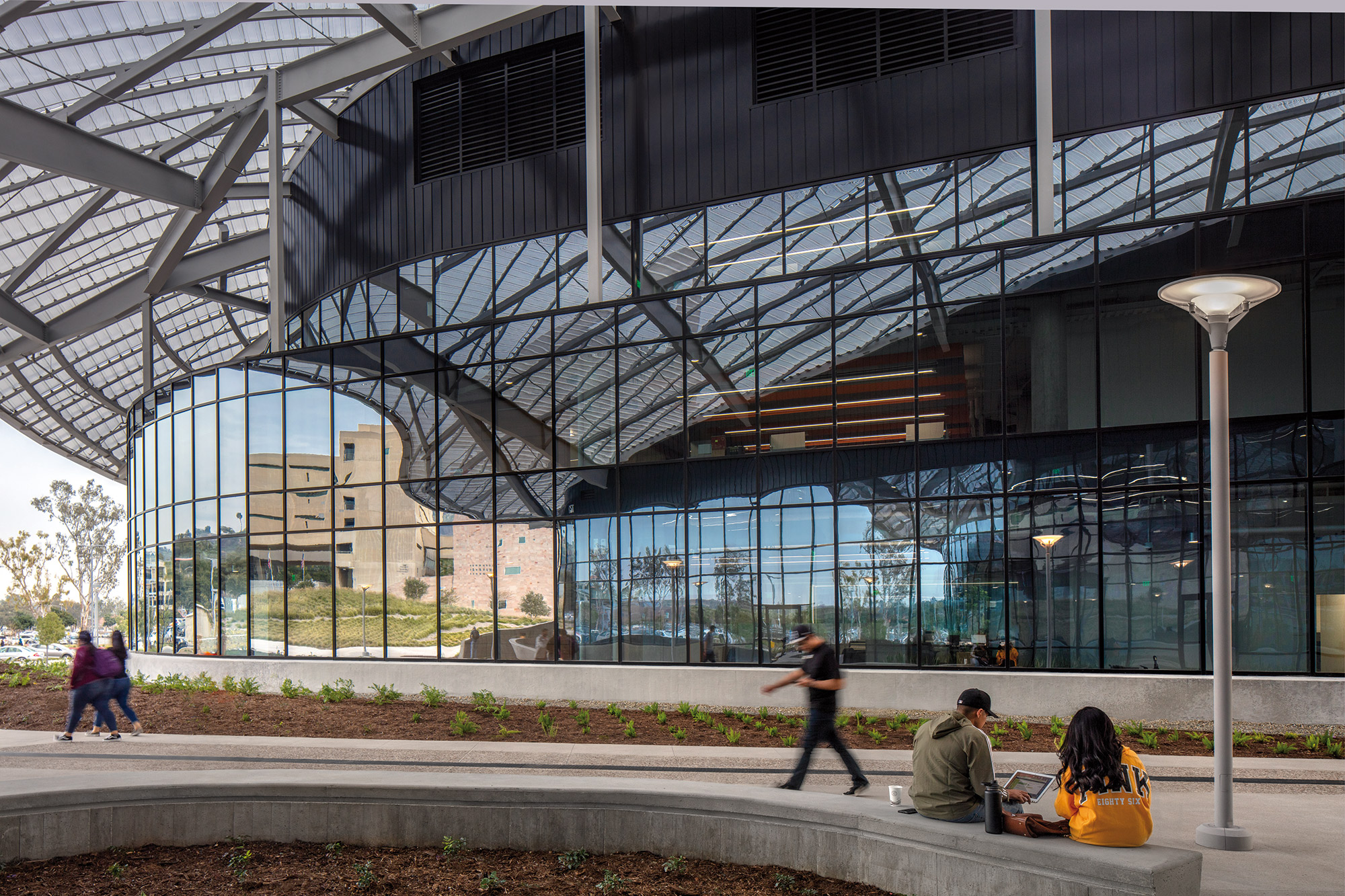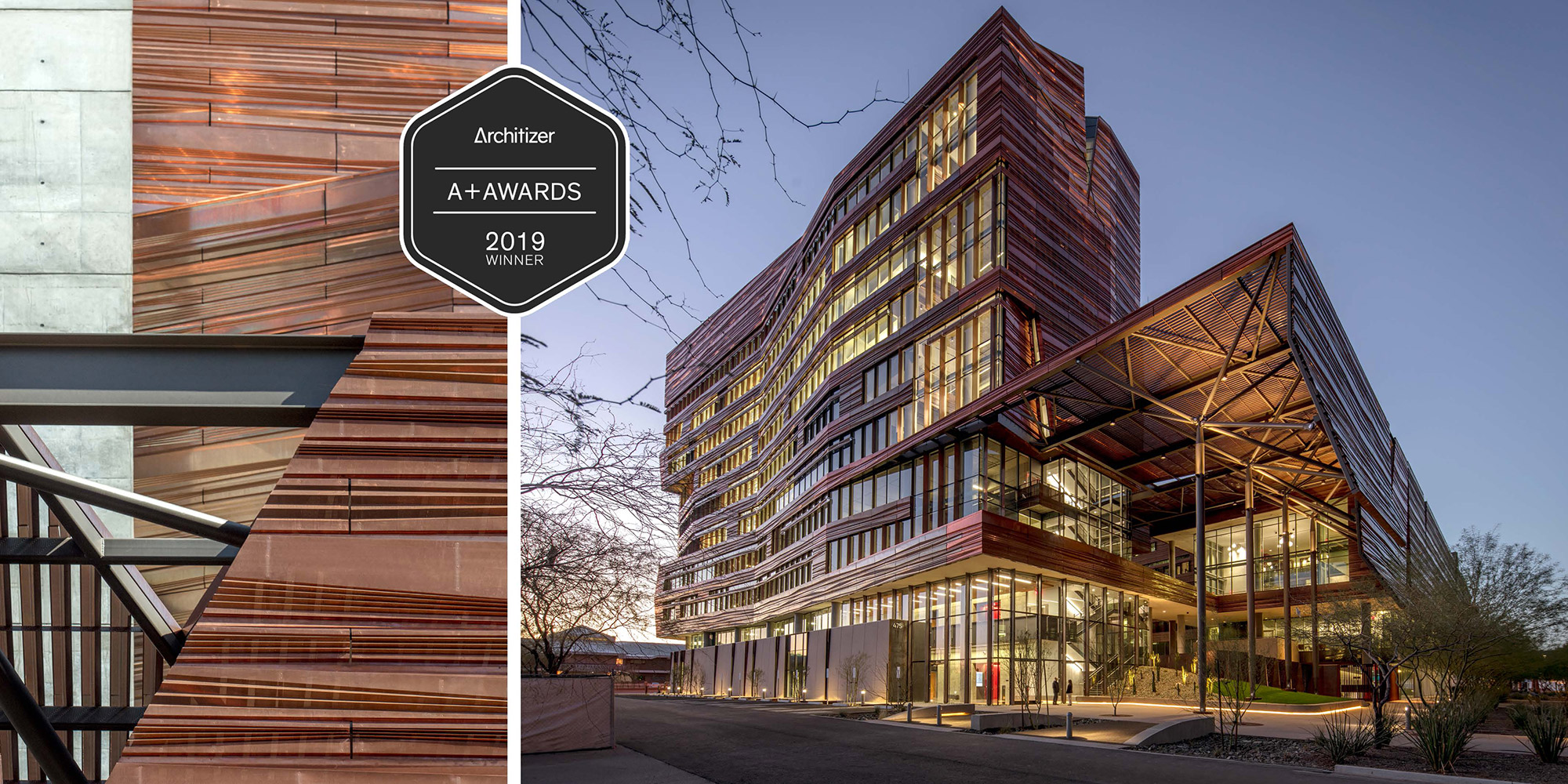Architecture Discovery Program
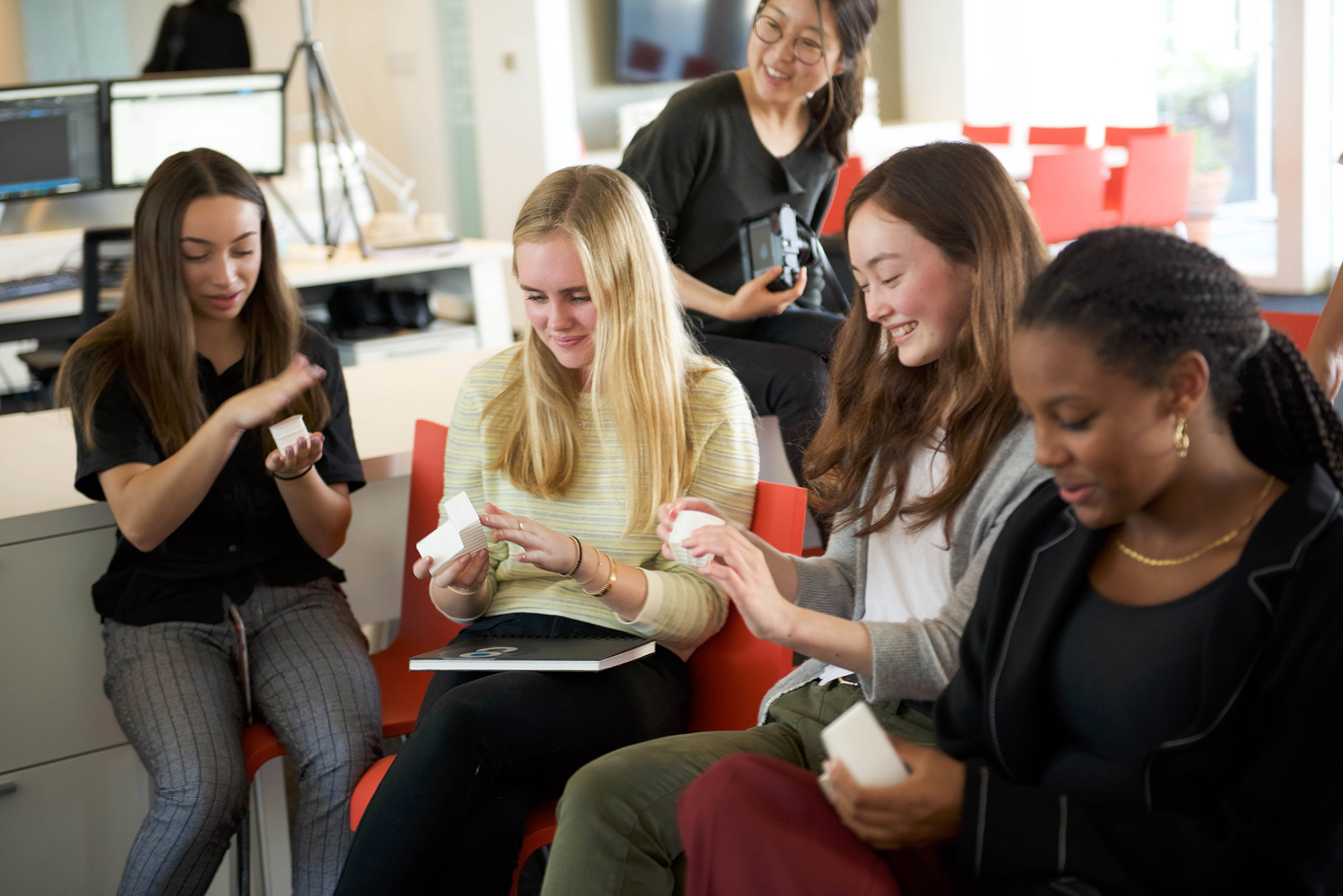
By Lois Lee, Lilit Tegelecian & Parini Mehta
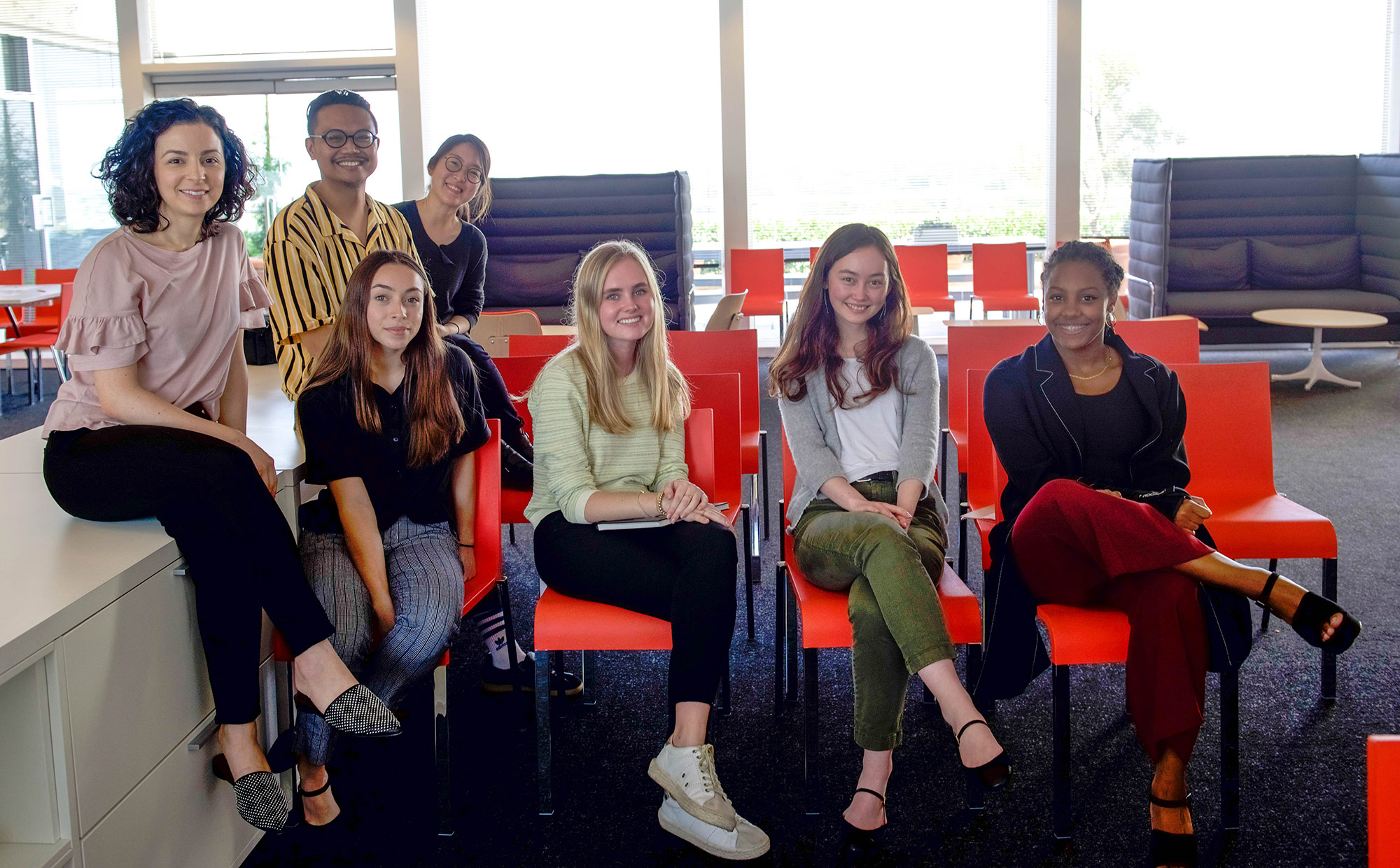
The Architecture Discovery Program at CO Architects is a four-week summer program designed to introduce female high school students to architecture. The goal of the program is to expose young women to architecture and encourage them to consider the profession as a career choice. The program introduces students to important career skills such as creative thinking, analytical and critical problem solving, and communication. The students learn about architecture and the role of an architect by designing their own project within the context of CO Architects. CO employees are integrated into the program along the way to guide the girls in articulating their design solutions.
This year’s program had four participants: two students from Marymount High School’s Students Advancing in Internship Leadership and Learning (SAILL), one student from the National Organization of Minority Architects (NOMA), and one student from Science, Technology, Engineering, and Math (STEM) Preparatory Schools. Although each organization is distinct from one another, they share in the goal to foster personal, educational and professional growth in young women. The students selected for this year’s program worked together and individually to explore themes in architecture and design.
This year, the students had two design projects. The first project was a cardboard chair built to scale. The second project was an outdoor student space on the site of our recently completed Cal Poly Pomona Student Services Building. Read on to learn more about their week-to-week experience!
Week 1
The high school students started and finished their chair project. Students were grouped in teams of two and were asked to design and build a full-sized chair out of seven 30” x 42” sheets of cardboard. This project was intended to allow the girls to study and explore the ways cardboard can be molded in three-dimensions to form a shape and structure. The two chairs were designed by scoring, interlocking, layering and weaving the material. After the design was complete, the chairs were tested in a mini review with CO team members. One didn’t stand for long, but the design worked well as a collapsible chair!
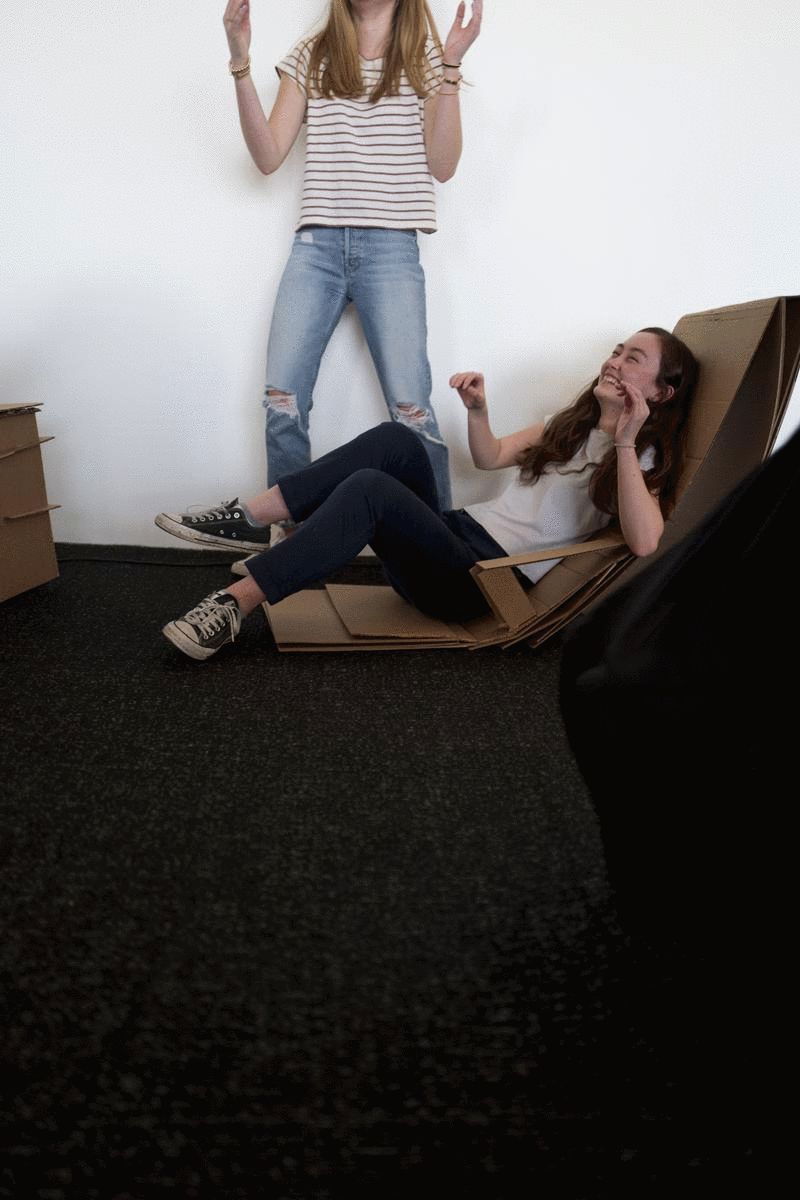
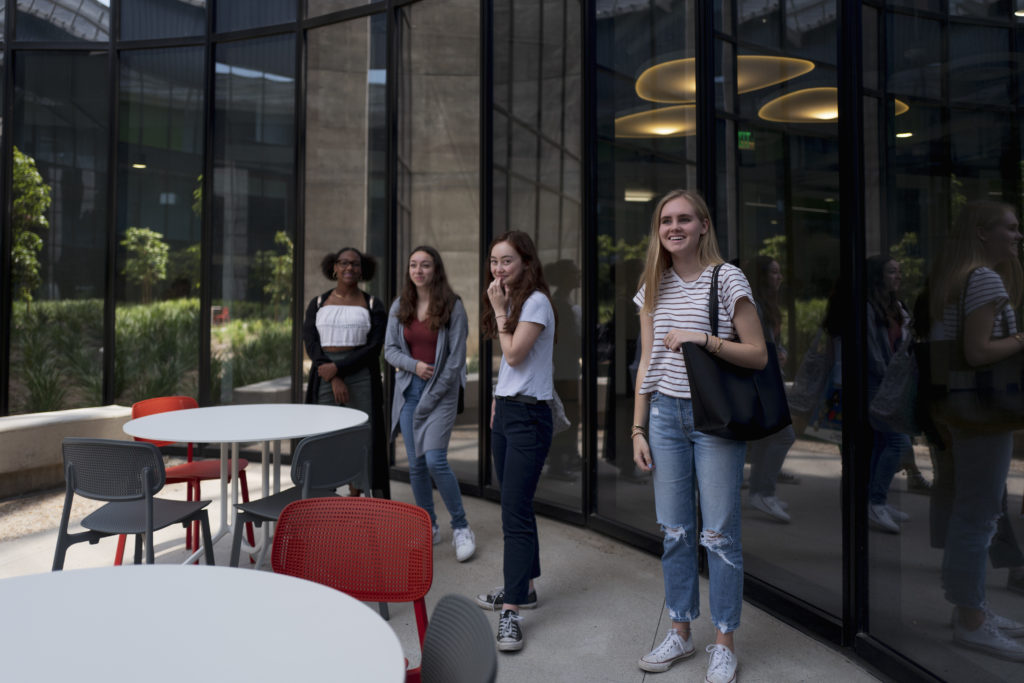
At the end of week one, the students visited Cal Poly Pomona, the site of their final design project.
Week 2
During week two, the students started site analysis and program development for their next project: A Space for Students – a structure for 10 to 20 people with a program component of their choosing, located on the Cal Poly Pomona campus. The week ended with a presentation of the initial ideas to an audience of COworkers.
A message from the students after their first pin-up review:
“This week went by really fast. We got to explore our own unique mindsets for objectives to achieve at the Cal Poly Pomona campus. We had so much fun creating our models as well as some added stress. Upon presenting, we received some great feedback that we will surely consider next week while improving our projects. Although they are separate projects, we have been helping each other through feedback as well as lending a hand. We hope next week will be as fun as this one has been.”
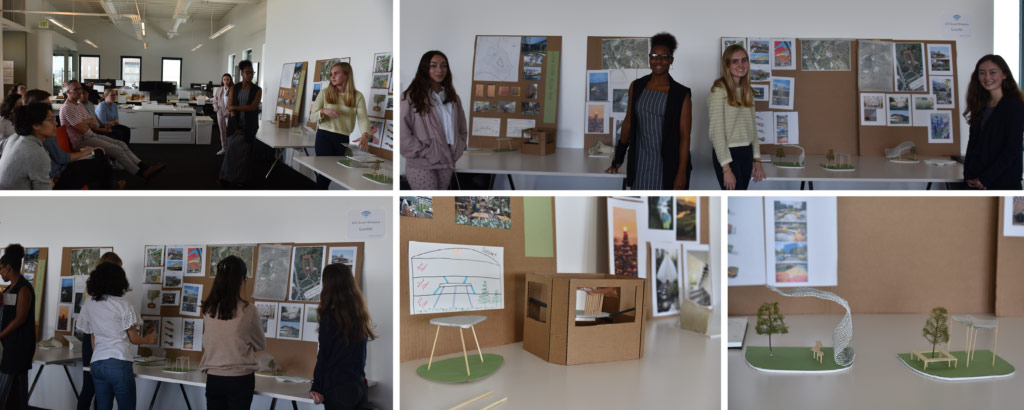
Week 3
A message from the high school interns as they reflect on their third week at CO:
“We started the week off beginning our third design after the feedback we received last Thursday. Most designs stayed the same, but some varied in looks and on Wednesday a few COworkers came into the model shop to look at our models and give feedback and suggestions on what we can do to further improve our designs. Their suggestions helped us a lot and we implemented them into our design right after in order to be able to present them on Thursday. We continued to work on our projects on Thursday and once we finished our models we presented them in front of more COworkers and received even more helpful feedback that will inspire us for next week as we begin our fourth and final models. We always love the feedback and suggestions given to us!”
Week three was filled with students’ creative energy and thoughtful exploration as they continued to develop their designs through study models and sketches.
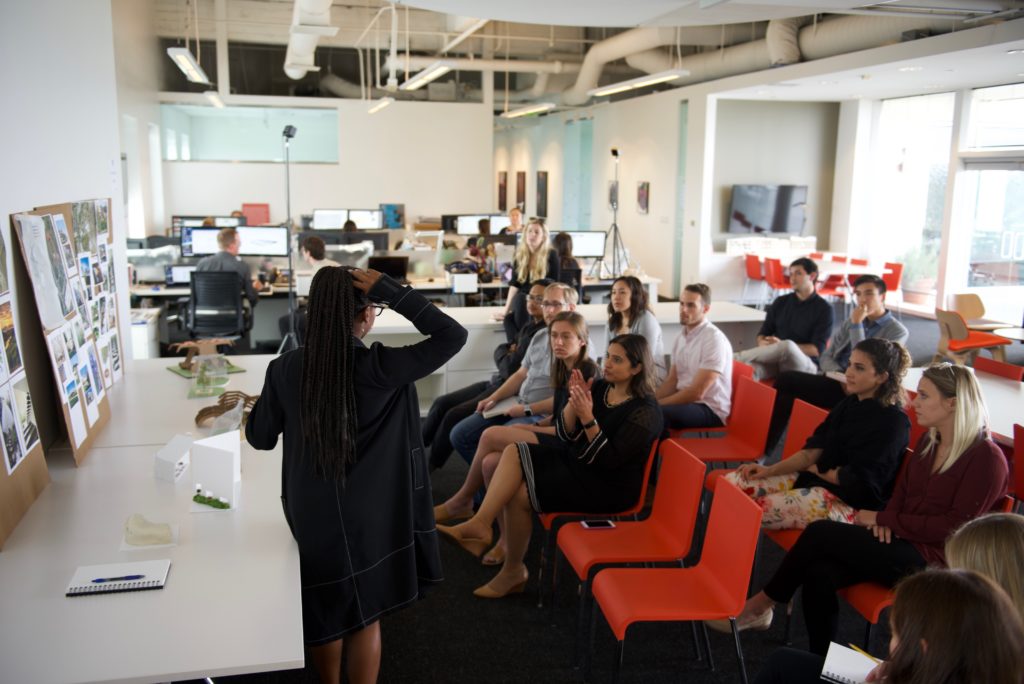
Week 4
Students joined Rachel Bascombe as she walked them through the construction site of our Psychology Tower project. They were guided through the existing levels to be renovated in the next phase and were able to compare those spaces to the newly designed spaces in the upper levels, currently under renovation. The space is slated to be completed this coming fall.
All of the students had very different projects and approaches to the same assignment. They incorporated the feedback they received over the course of three weeks and made it their own.
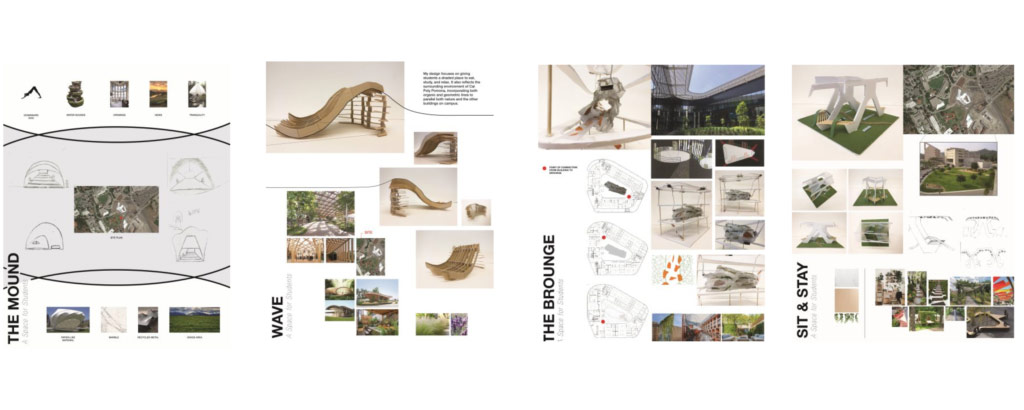
Take a peek at each students’ final projects:
Emani‘s “The Mound” is a yoga studio for students embedded within the mounds on campus near the stables. It boasts a great view to our Student Services Building. She studied acoustics, symmetry and some yoga moves to bring her project to life!
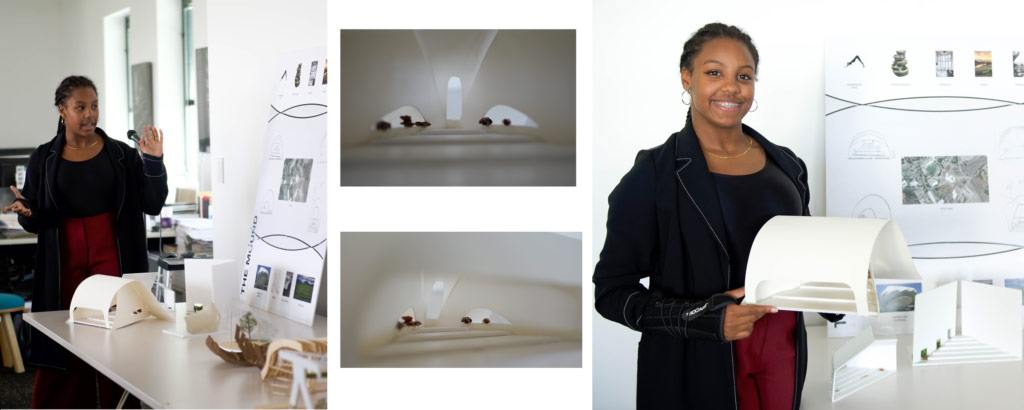
Audrey‘s “Wave” is a sculptural resting area for students to spend time between classes, “incorporating both organic and geometric lines to parallel both nature and the other buildings on campus. While on site she noticed that there weren’t a lot of flat areas on site. A few words from her about the project:
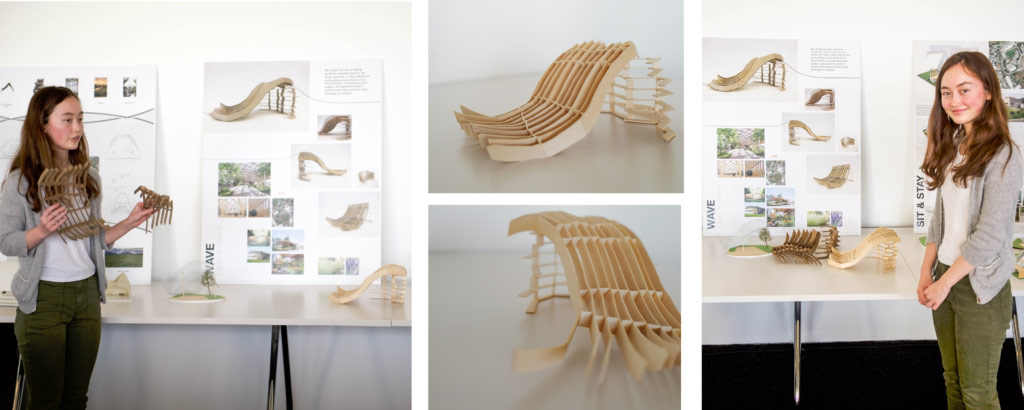
Delaney‘s “Sit & Stay” is a modular shading structure / bench / table all in one! She creatively incorporated natural elements within her module as well. A big inspiration for her was the adjacent, geometric CLA Building by Antoine Predock. A few words from her:
“On campus there were not a lot of places for students to sit in the shade and I saw this as an opportunity to design one. I wanted to make the sitting and the shading all one cohesive piece as shown in my model. I wanted to incorporate as much nature as I could so I created a walkway through the center of the piece with nature all around it along with bringing the nature into the piece by hanging it from the top and creating barriers of nature in between the students sitting on the benches. The old building was an inspiration for my design because of its triangle and the historical importance it has on campus. We were all excited to see the potential on how this can develop further–how the aggregate can expand and how to make the single module work in different ways (flipped, rotated, mirrored, or within a family of different modules).”
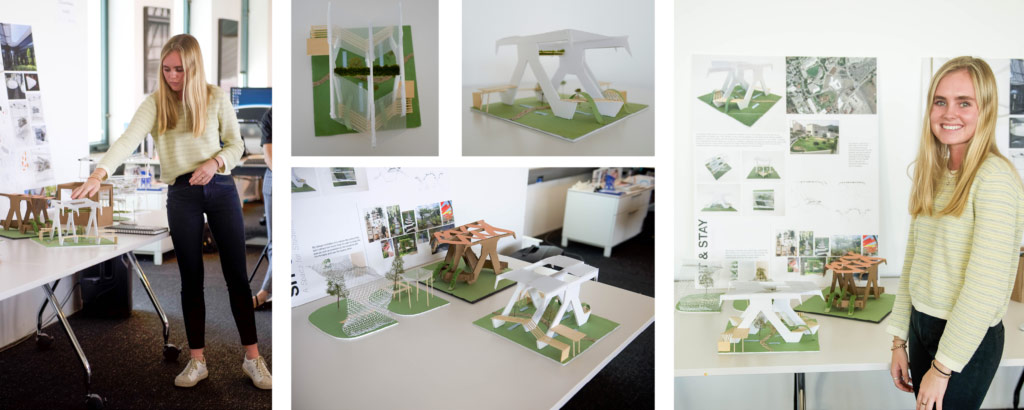
Andrea‘s “The Brounge” (The Broncos Lounge) is located inside the courtyard space of our Student Services Building. While visiting the site, she noticed there was no direct access to the courtyard from the upper levels. She saw this as an opportunity to create transparent volumetric forms that the building occupants could have access to.
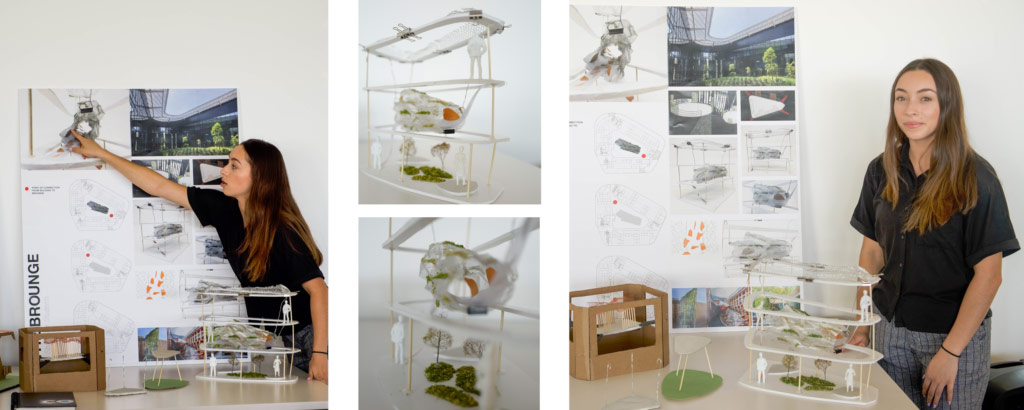
As a parting gift, the CO mentors gave the students 3D prints of their chair designs from the first week of the program
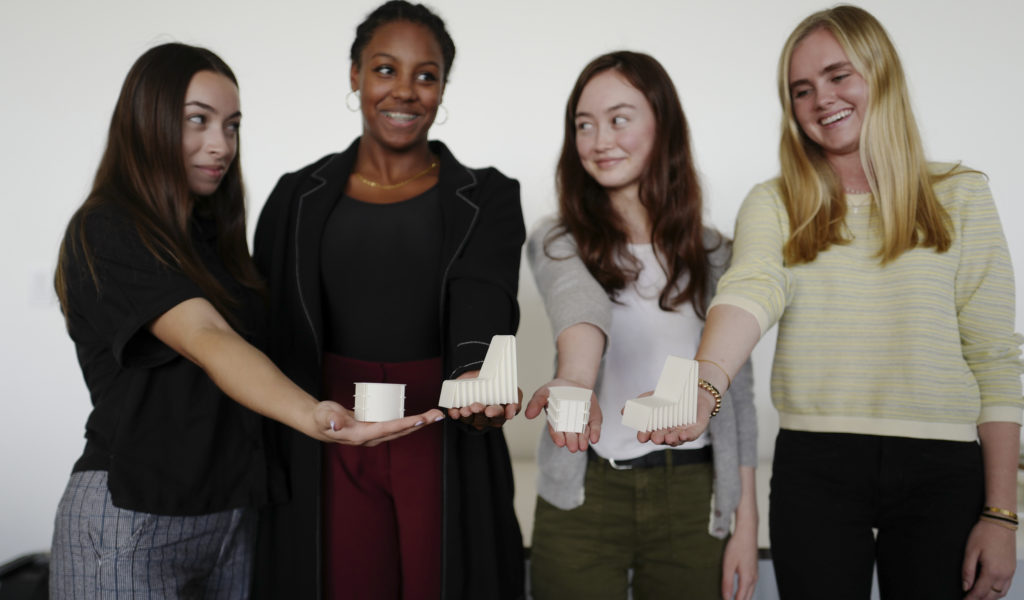
A message from the high school interns on their last week at CO:
“We ended off this week with our final presentations on our Cal Poly Pomona projects where we received tons of feedback and comments! We wanted to thank everyone at CO Architects for being so welcoming and supportive. We had a great time as interns!”
