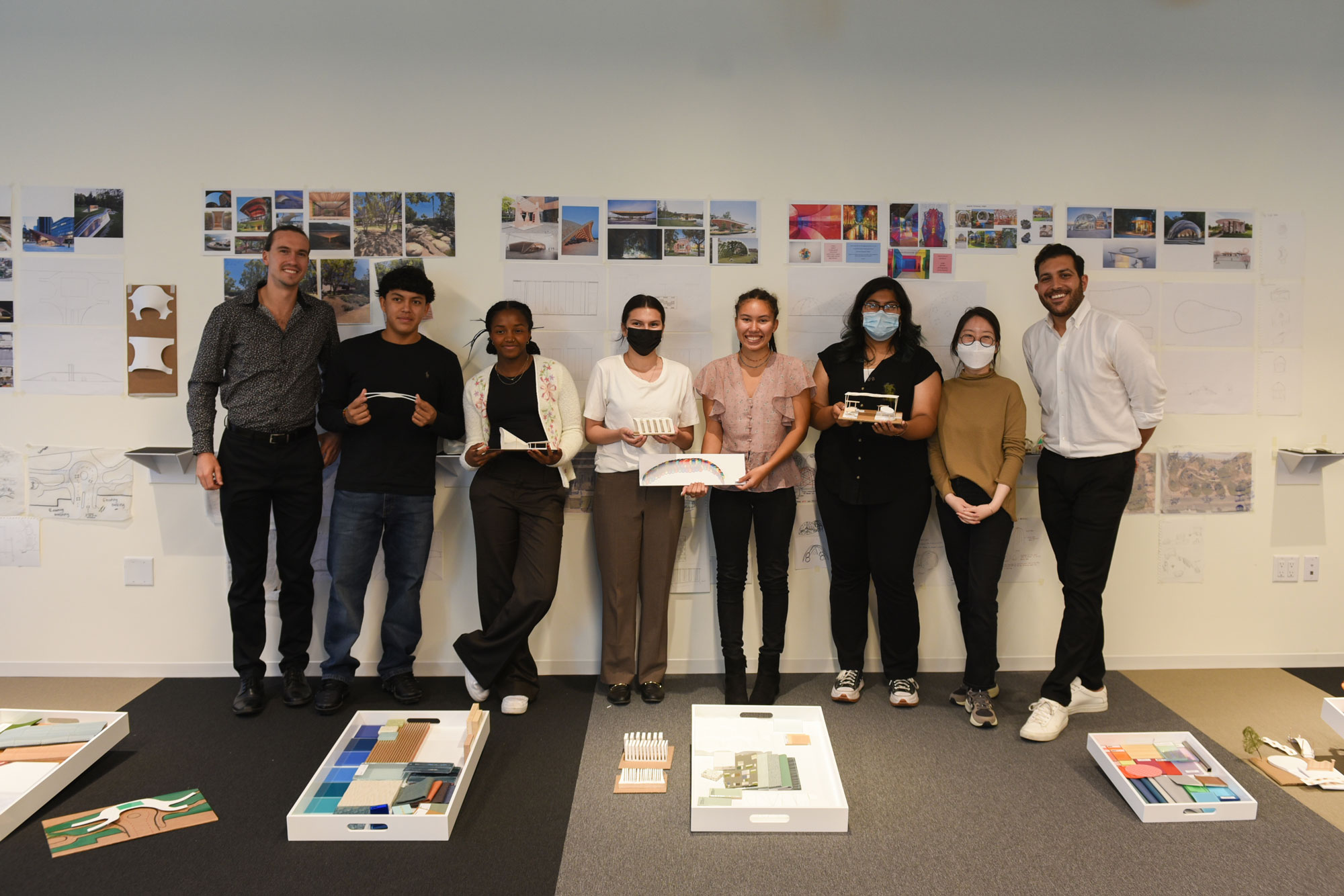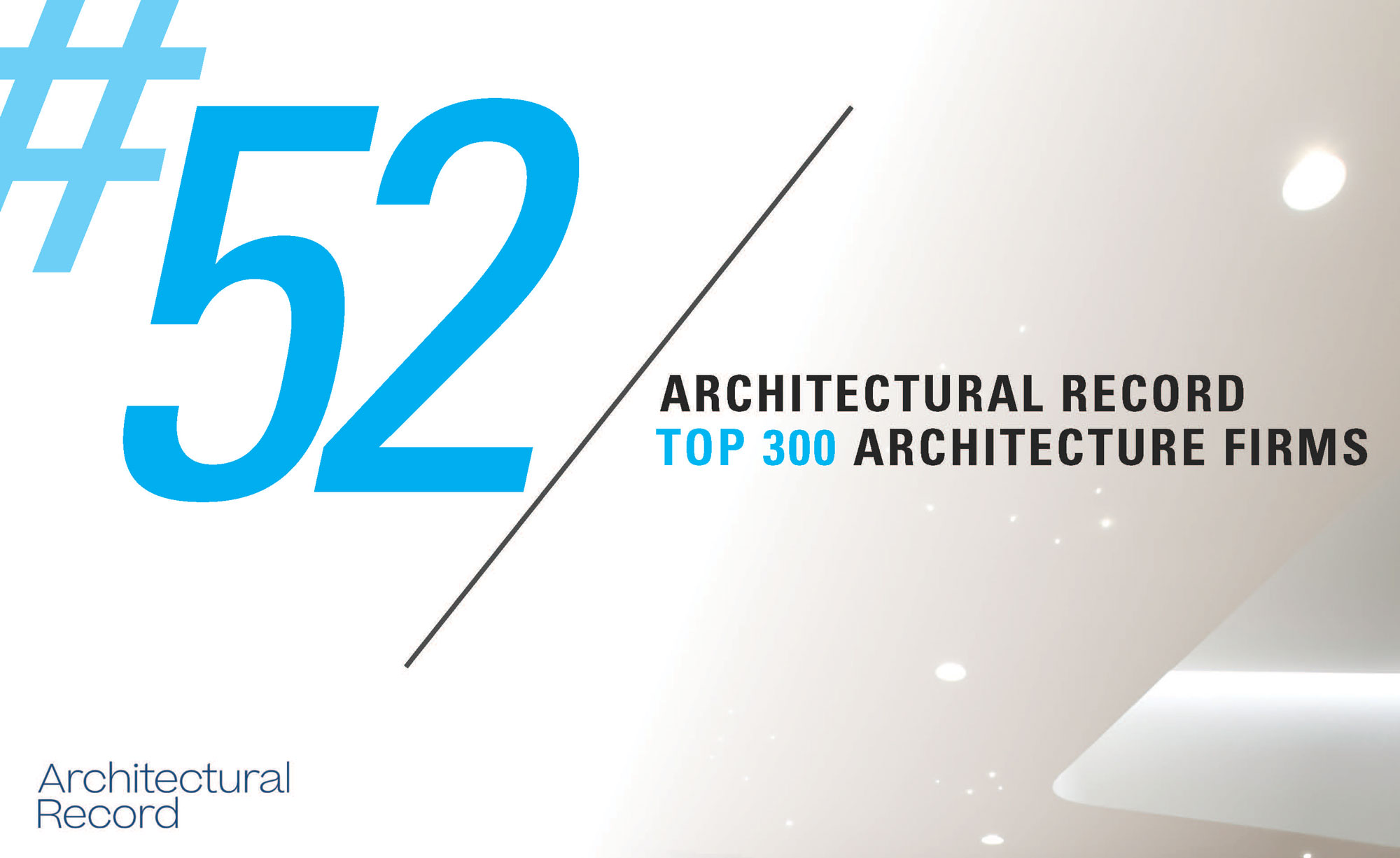Bringing CO’s Architectural Discovery Program Back In-Person
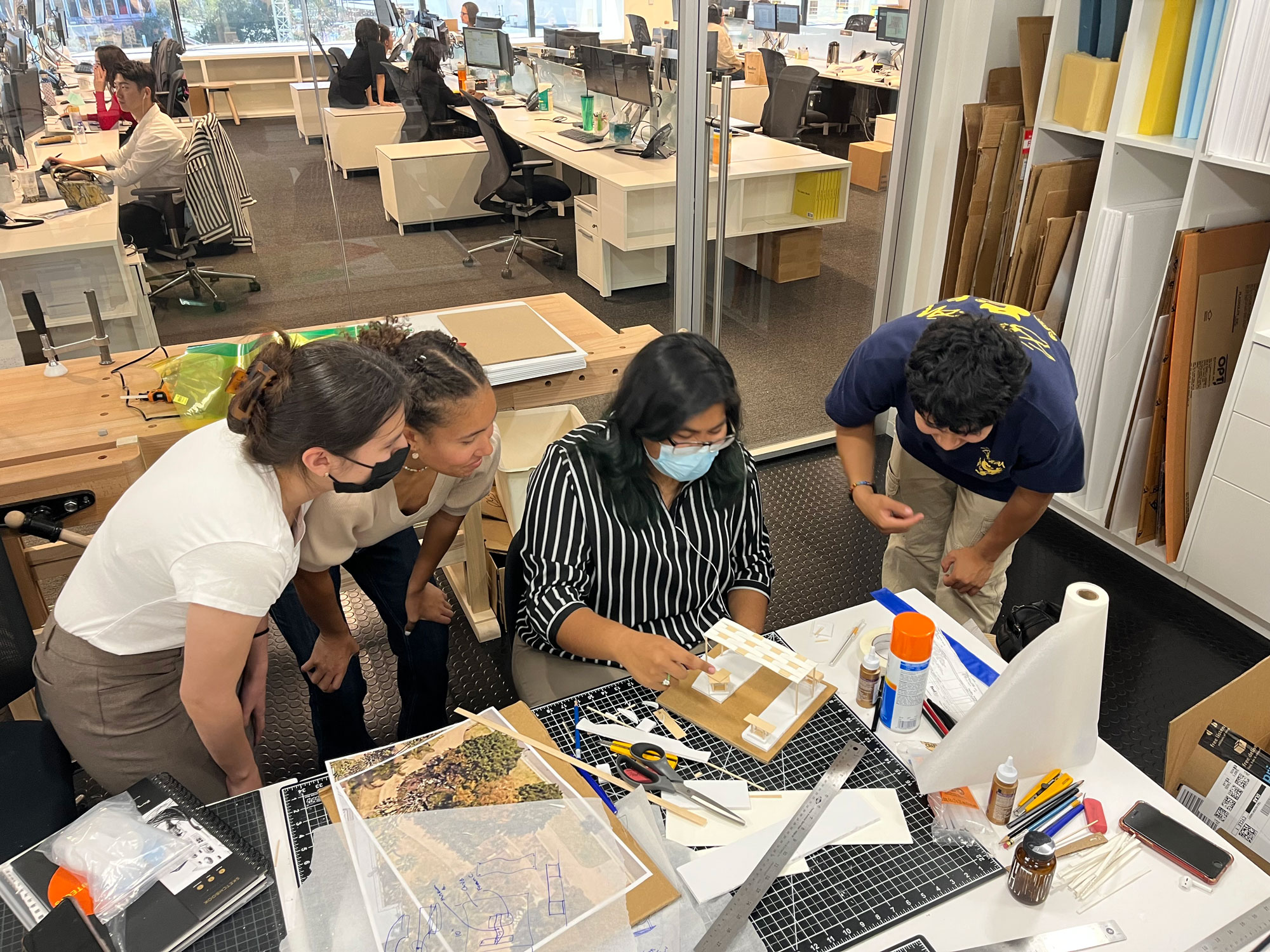
CO’s Architecture Discovery Program provides an opportunity for local high school students to gain firsthand insight to the profession of architecture while learning design fundamentals.
By Joe Chase & Ash Gharib
CO Architects launched the Architectural Discovery Program in 2014 and, partnering with a local all-girls high school, had an initial goal to foster an environment that exposed young women to a historically male-dominated career. The program has since evolved to now include a small group of both male and female minority students from a variety of schools, ranging from sophomores to seniors. The program offers students the opportunity to vet architecture as a potential consideration for higher education and beyond. During this four-week program, students get to experience the work of architects, designers, interior designers and staff at CO. They also get to work on project models in CO’s material shop and get firsthand experience using model-making tools.
Providing students an opportunity to explore career paths feels more vital than ever given the past few years of the pandemic. This year, being back in person was a refreshing experience that reinforced the importance of engaging with the local community. In a short amount of time, we saw young minds discover a new avenue of creativity and expression, sparking interest in the field we all share. Seeing this excitement fuels our process and leads to a healthier teaching dynamic, and produces more successful end results.
Week 1 – Intro to Hand Modeling, Architectural Drawings and Final Project
We kicked off this year’s program with a chair exercise. The assignment is designed to challenge students in making a structure from what seems to be an insubstantial material – such as cardboard – without the knowledge of how to make a stable object that can withstand their own weight. The students were also introduced to their future project site. The brief was to design a pavilion around the CO office’s outdoor areas that can house 20+ people and accommodate an activity of their choice. The structure should enhance the work-life balance of the buildings’ occupants and benefit the surrounding community.
To cap the week off, students pinned up their work and tested their chairs in front of an audience of CO’s architects, designers and staff. In this pinup, CO employees shared ideas and critiqued the beginning stages of each student’s pavilion.
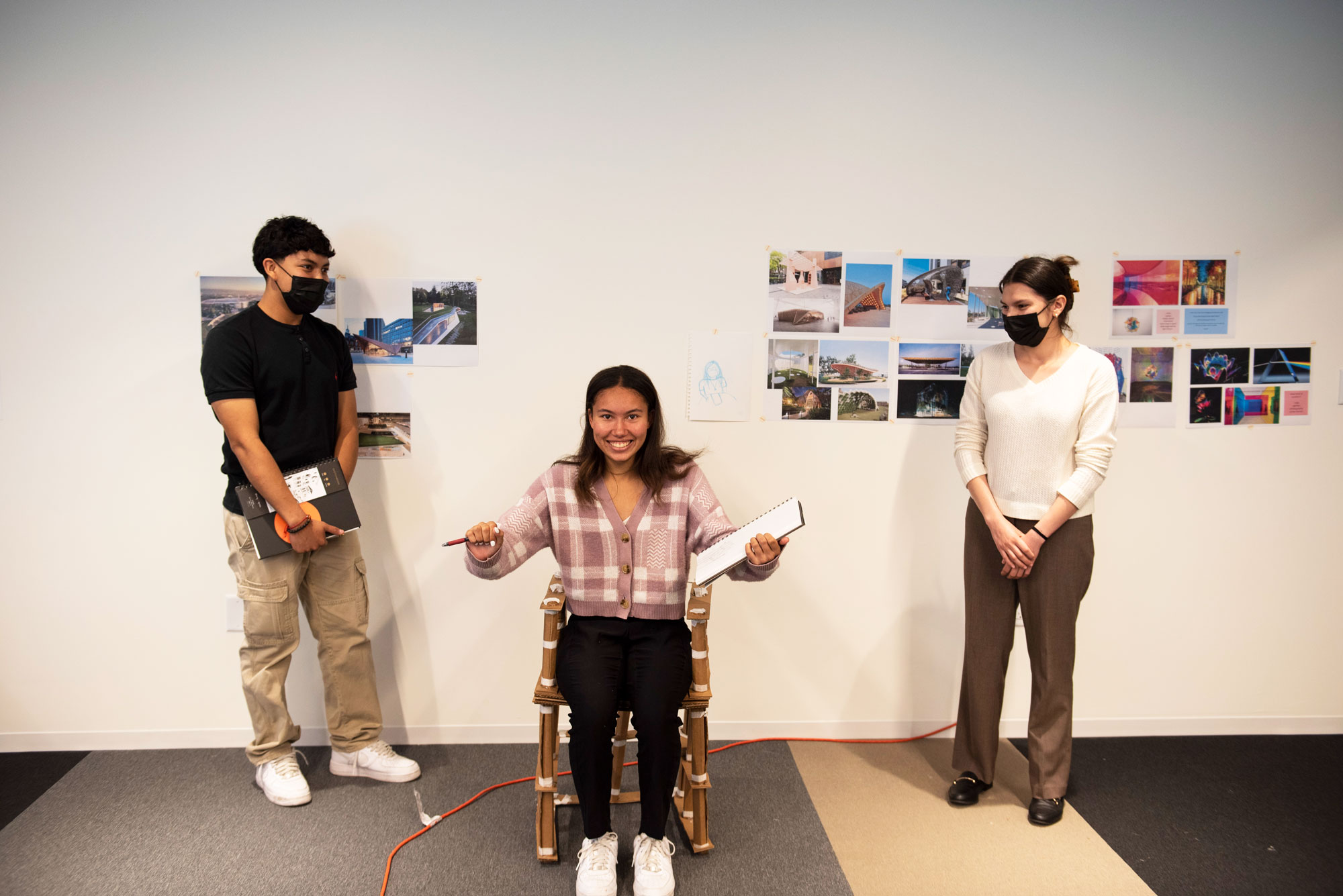
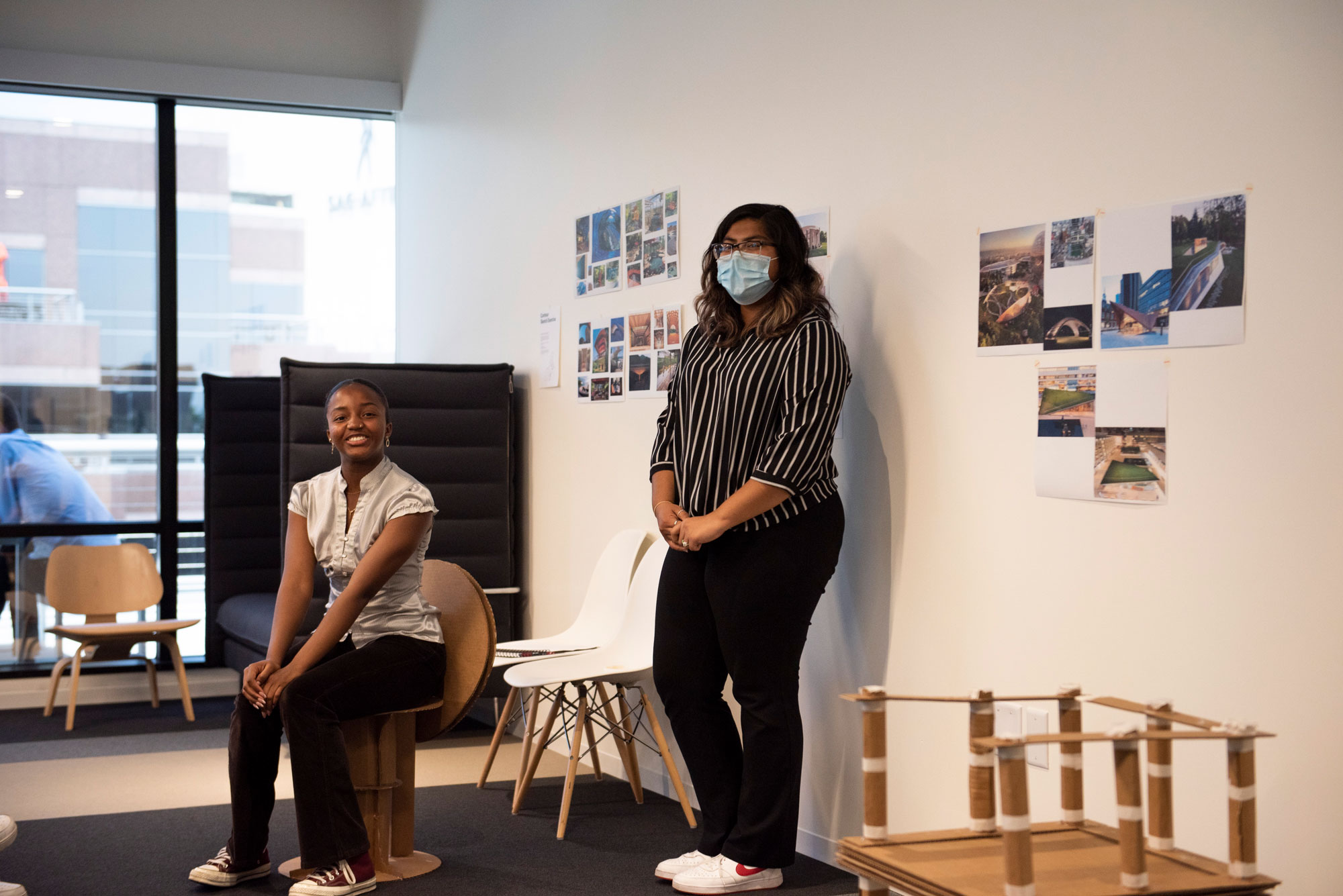
“Working with you all these first few days has been amazing! My favorite projects so far have been the chair project and pavilion project where I plan to design an aquarium style walkthrough for the outdoor space. The chair project reminded me a lot of the work I did in my maker course at school this pass year, so I really enjoyed that because it was familiar to me, and I could utilize skills I have learned in the past. ”
– Alana (high school intern)
Week 2 – Project Development, Site Visit to UCLA and Study Models
To be an architect is to see, think and communicate your thoughts. The second week of the program was focused on just that – learning how to see an object and produce various drawings such as elevations, sections and plans. We introduced the students to an assortment of fruits and vegetables which they had to slice in various directions and then draw orthogonal views. They also learned various techniques such as line weight, scale and proportion, as well as different perspective viewpoints. The students visited one of CO’s projects under construction to observe the effort it takes to turn architectural drawings and ideas to a complete building. For their final projects, the students were tasked with identifying their specific project site around CO’s office.
Week 3 – Design Drawing Development and Material Studies
The students were ready to test their ideas with a handmade model using the drawings and sketches they produced the week before. First, they experimented with materials and explored the process of pattern making using everyday objects such as ear plugs, bottle caps and zip ties. The assignment challenged the students to dematerialize these everyday objects and juxtapose them to create an architectural pattern. The results varied from a study of colors and multiplication of colored light rays to clusters of earplugs chained like a DNA string with zip ties. The students then translated the findings from their material exploration into architectural elements influencing their final projects.
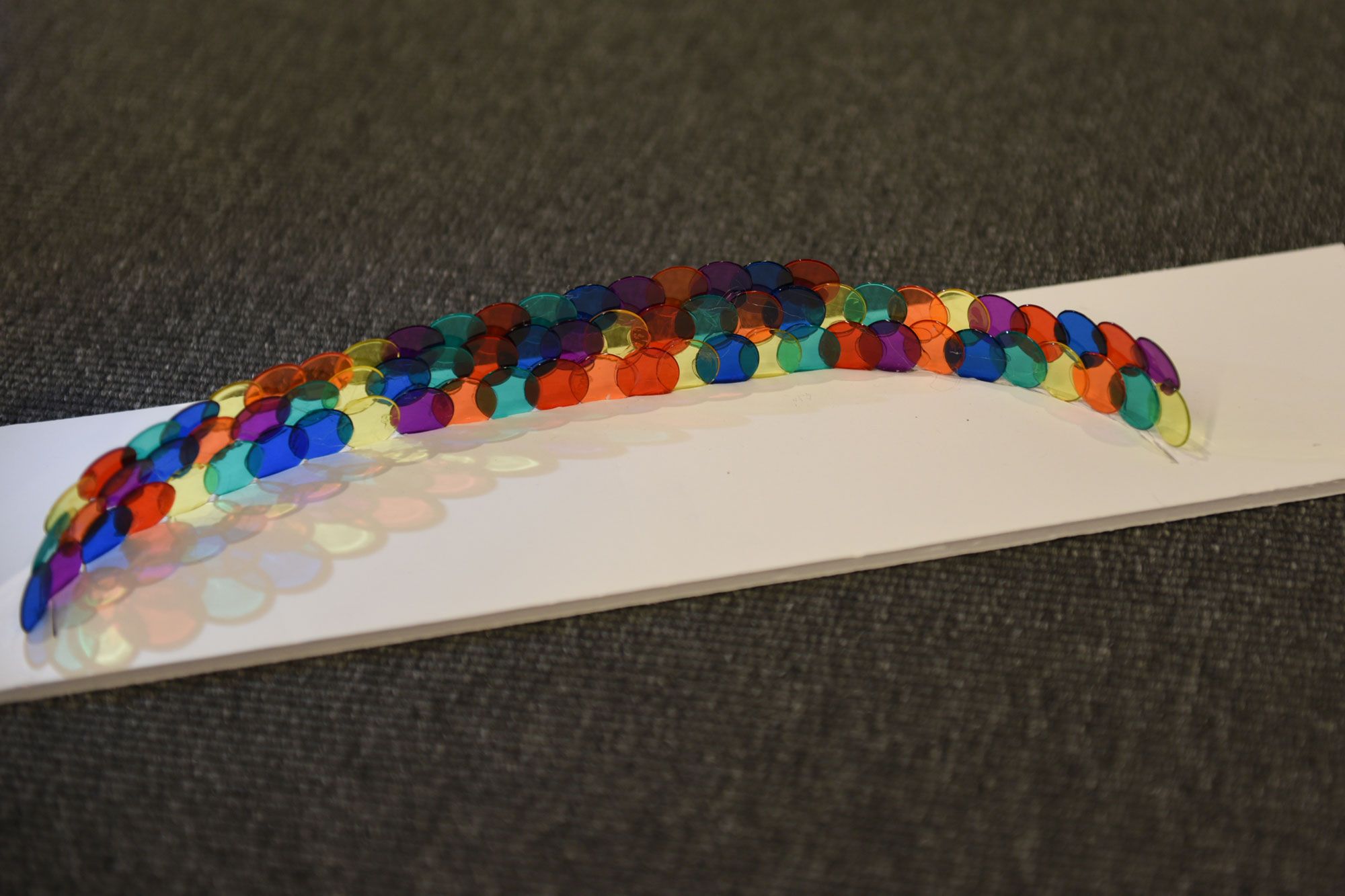
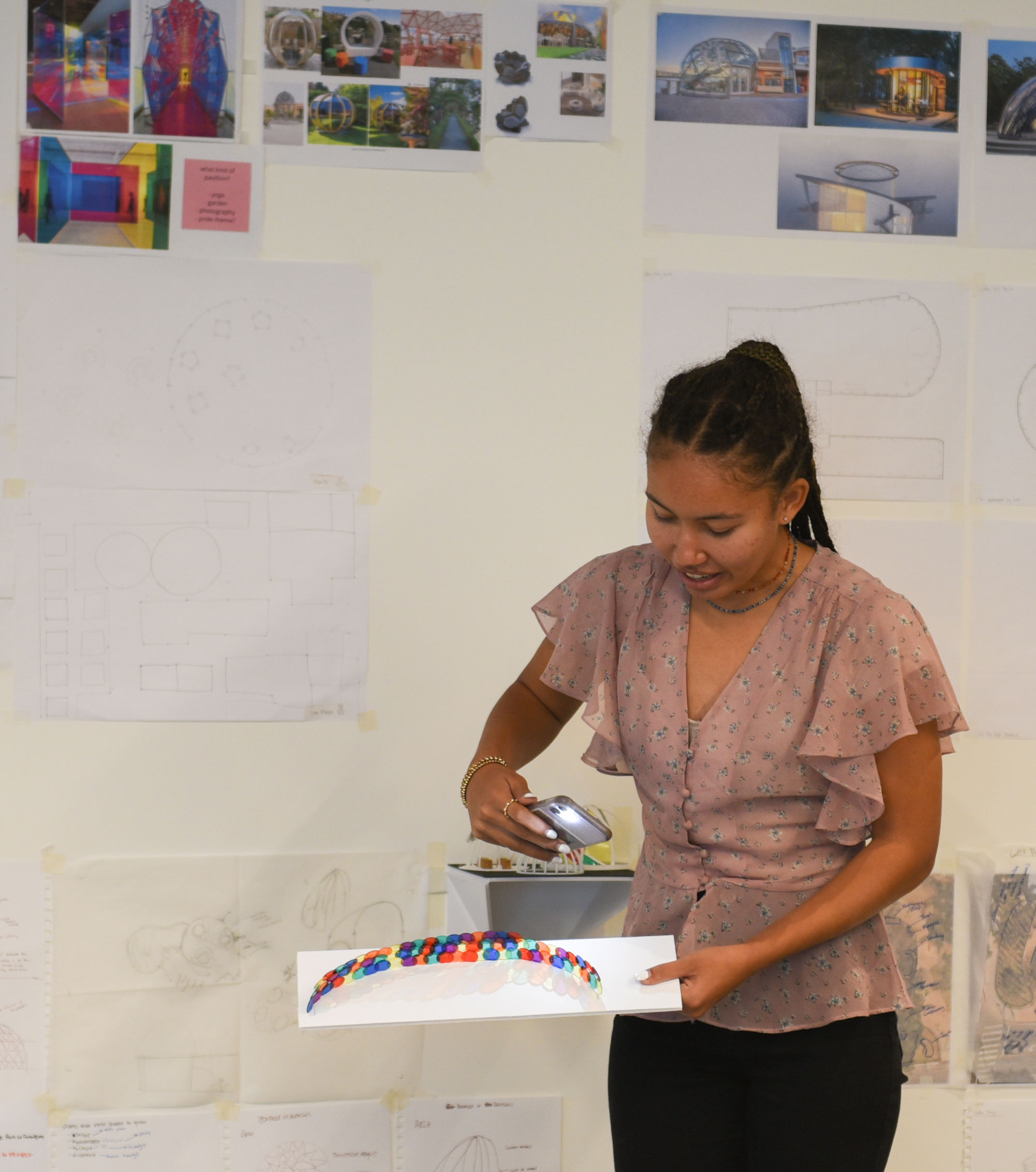
“The past weeks have been a blast! I get nervous about Thursday’s pinups, but I enjoy showing my work and getting feedback. Also, designing my pavilion and putting the ideas that I had in my sketchbook into a 3D model just made this experience more fun.”
– Diana (high school intern)
Week 4 – Further Material Studies, Material Boards and Final Model
On the final week of the program, it was time to explore real construction materials and find the perfect finish and colors for their projects with the help of our interiors team including Haley Becker, Megan Marsh, Jessica Knowlden and Diana Chang. The students then produced plans, sections and elevation drawings of their models to the appropriate scale.
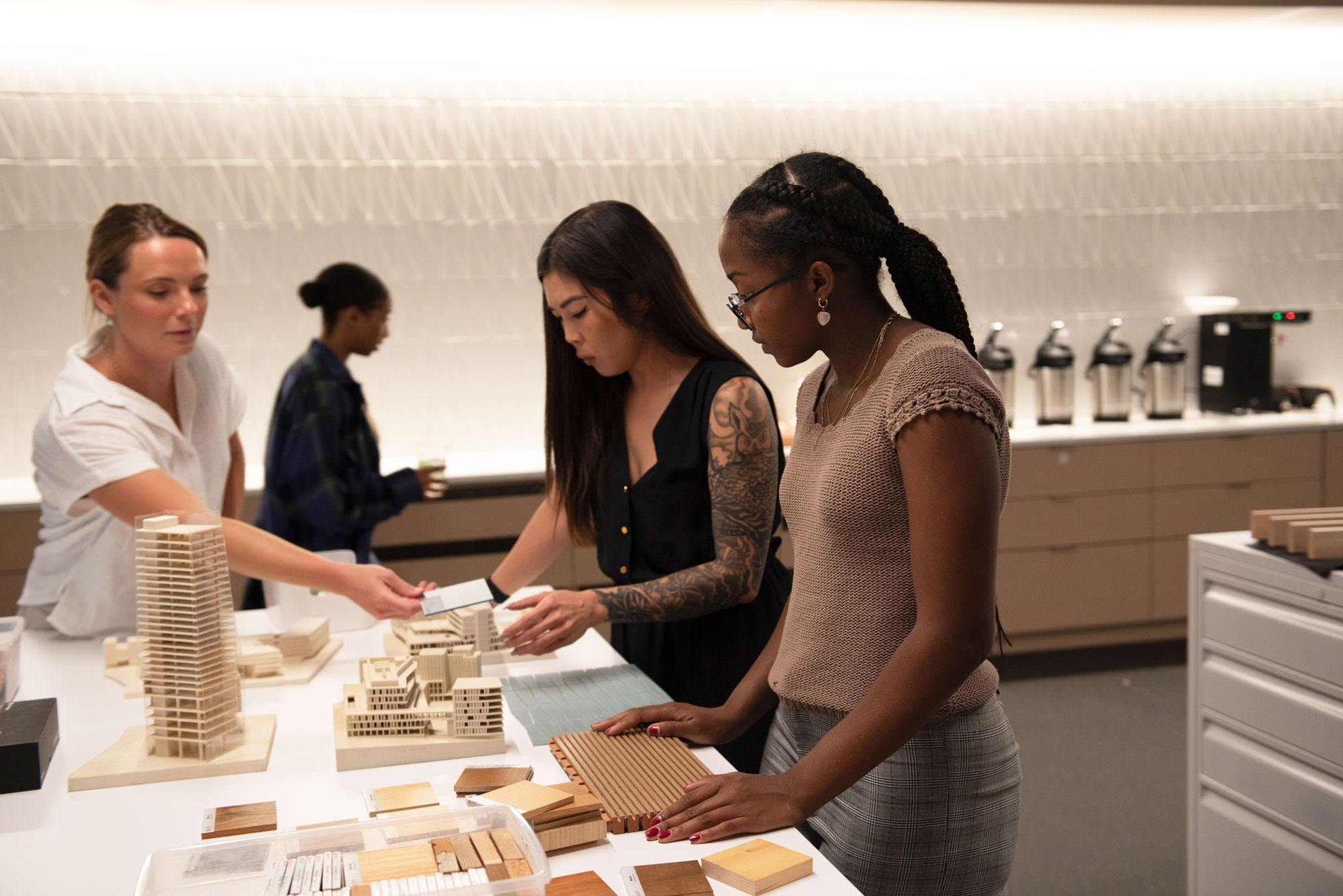
The final pinup included their entire progress of the past four weeks. Each student presented their design one last time to their school counselors and CO’s office staff. Finally, as their parting gift, each student was given a 3D printed model of their design produced by our staff.
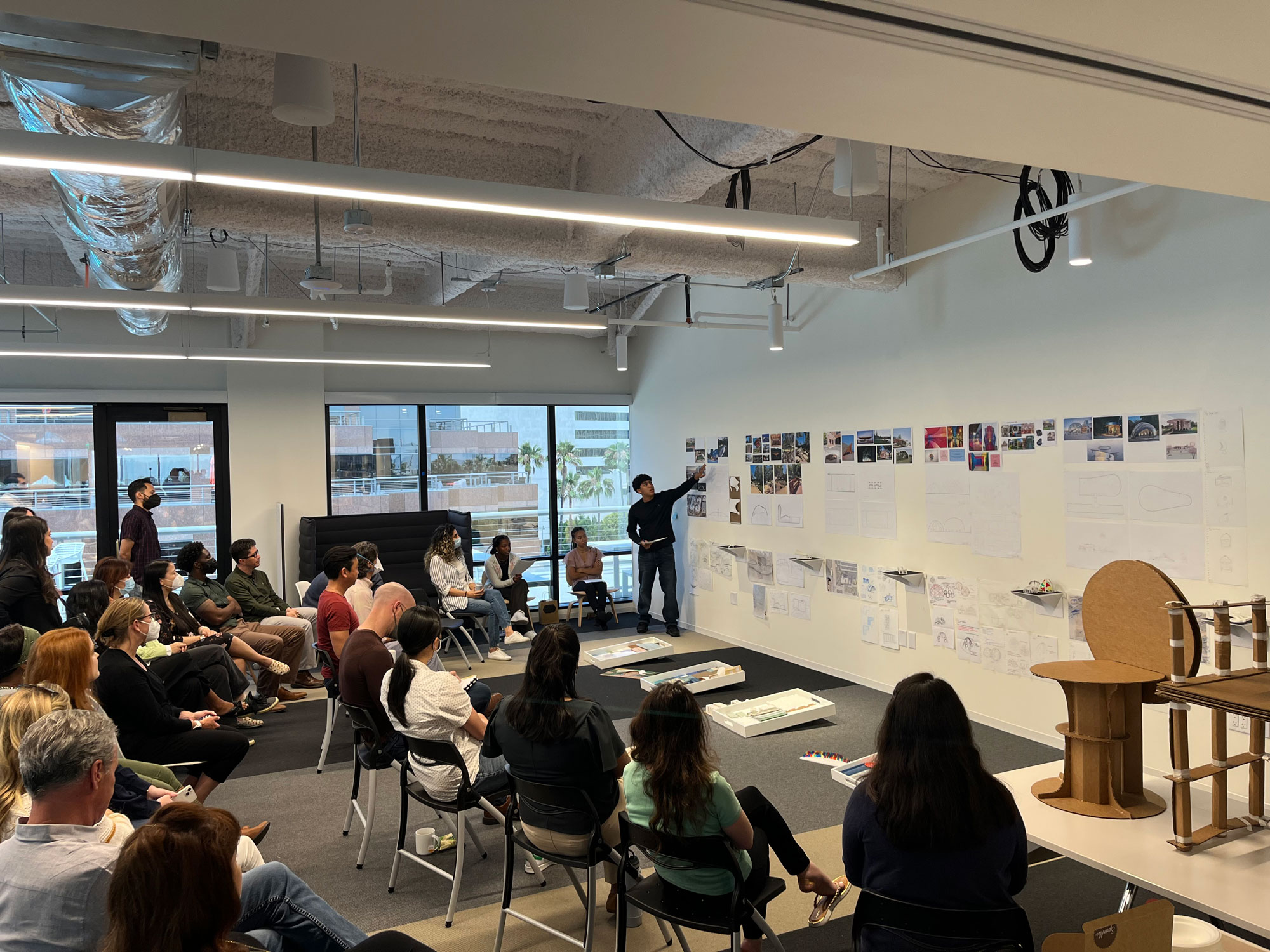
For the Future
As we aim to improve on the years past, we wish to continue developing the curriculum to enhance the final design project; specifically, integrating digital design tools as part of the students’ tool arsenal.
It’s also important to recognize that the relationship between the students and CO was symbiotic. Not only do the students learn from the office, but CO’s designers and architects also get the opportunity to build on their architectural skills through teaching and critique. The program taught COworkers how to spark students’ imagination, direct attention to their inner creative mind, and maintain their focus on the development of the project without demanding results. Students were inspired by the moments of joy throughout the process. We really tried to keep it fun, and it all paid off when all five students expressed their satisfaction with the program and how it inspired them to pursue this field as their college major.
