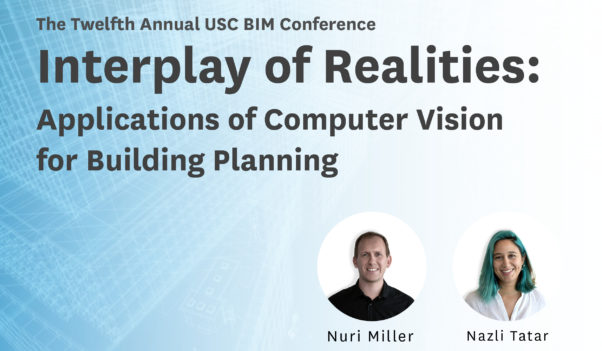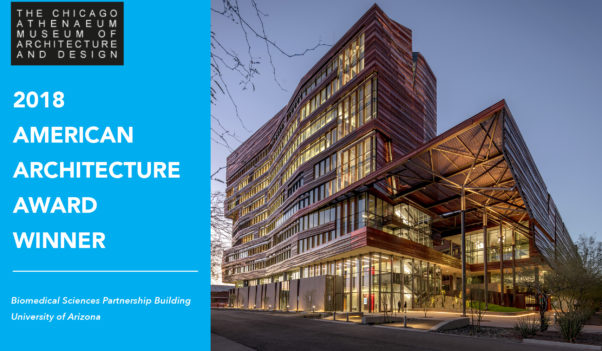Building as Change Agent: KCU’s Center for Medical Education Innovation
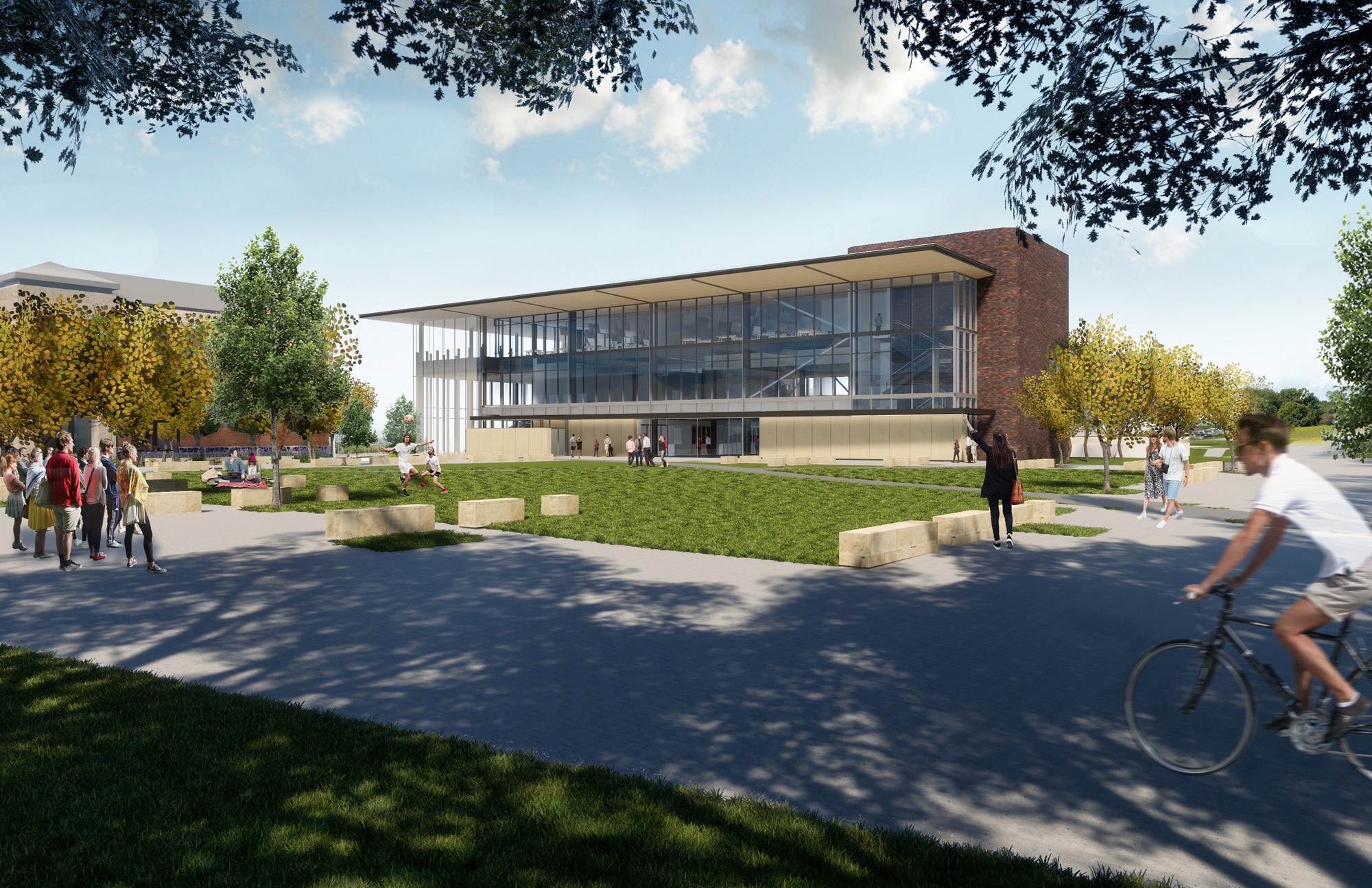
By Ben Bye
The Center for Medical Education Innovation (CMEI) is the first of a new generation of buildings at the Kansas City University (KCU) intended to accommodate the ever-evolving future of osteopathic medical education. The CMEI signifies a transformational point in KCU’s evolution by invoking an iconic design that merges its history and traditions with its forward-looking role as a leader in osteopathic medicine. The architectural use of transparency creates a visible showcase that highlights several next-generation medical education environments, including a simulation deck, adaptable clinical skills suite, osteopathic manipulative medicine lab, and a multi-functional forum. The 56,000-sf facility broke ground in June 2018.
Essential to KCU’s vision for the CMEI is the building’s ability to not only adapt to evolutions in medical curriculum, pedagogy, technology and care models, but to also invite change and discovery. Innovative solutions to traditional medical education space planning have resulted in a building that is able to flex to various scaled activities in a single space.
Lobby as Campus Forum
In order to serve the university’s requisite need for flexibility, few spaces can remain single-use. Diversity of use begins immediately upon arrival into CMEI with a lobby that doubles as a public forum, able to accommodate waiting, colloquia, student study space and briefing functions. Connecting two levels, the forum creates an iconic two-story raked glaze volume that appears to hover over the ground plane. The double-height space opens up to a panoramic view of downtown Kansas City, visually connecting the university’s commitment to healing with the larger community that it serves.
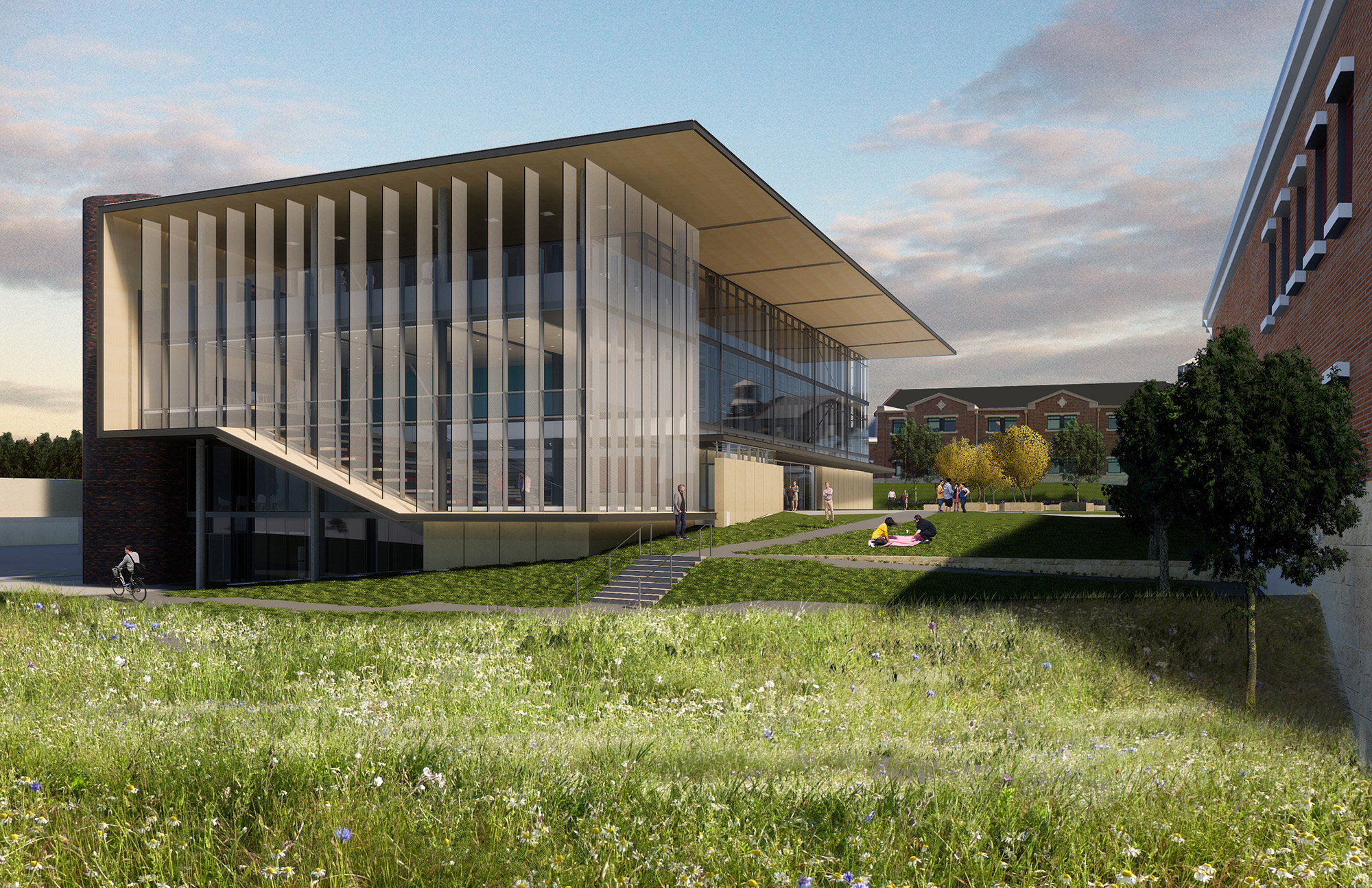
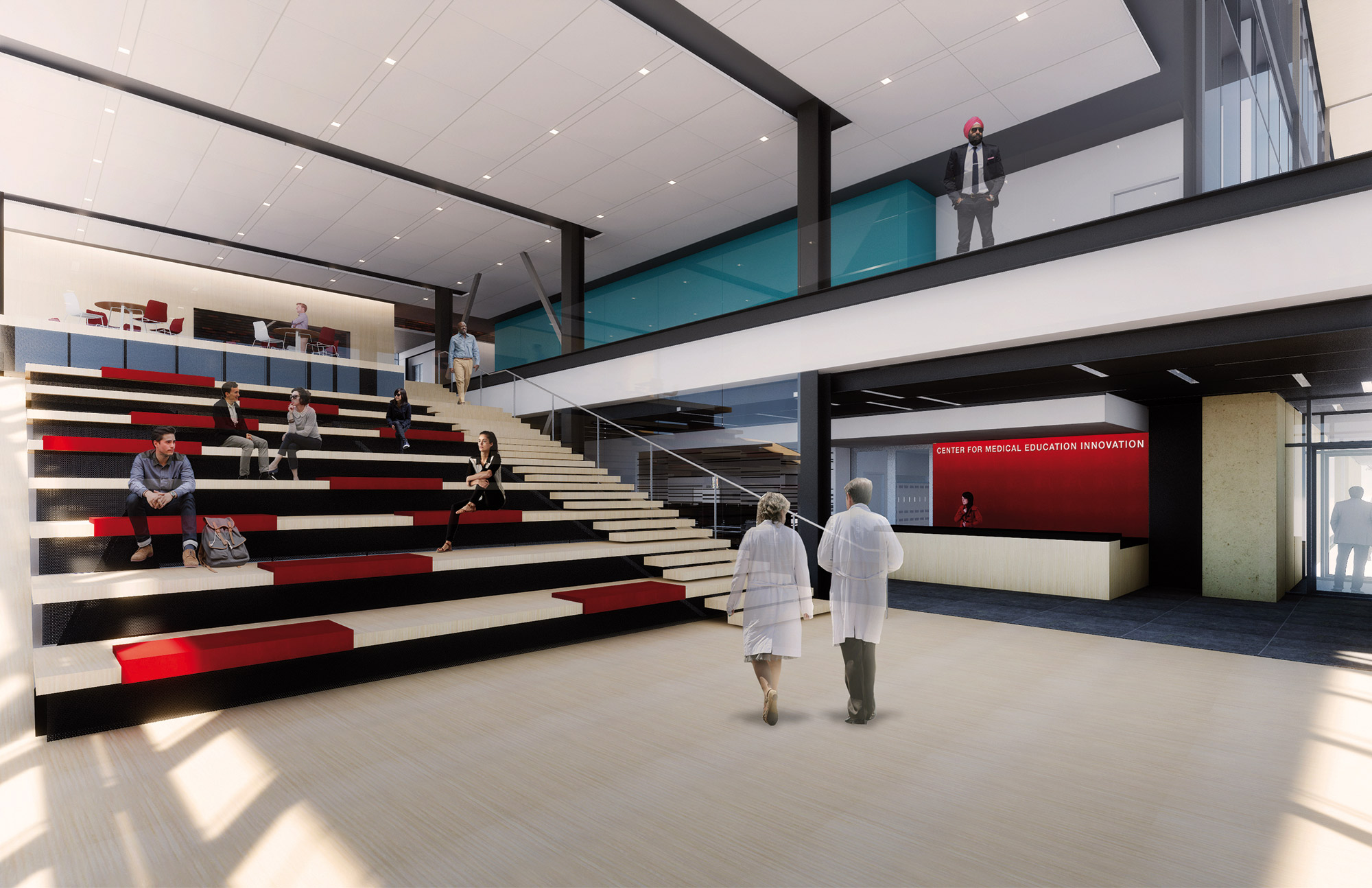
Designing Evolving Simulation Pedagogies
Medical education is constantly evolving, making it imperative to design spaces that can flex and adapt to future advancements. The simulation suite at CMEI will take advantage of technological advancements in simulation control, allowing for decoupled control rooms separate from simulation rooms they serve. CMEI’s design merges multiple rooms in a single remote control center, capable of simultaneously operating the facility’s eight simulation rooms. By removing the traditional requirement for direct adjacency of control and simulation, the design team could explore new simulation typologies and greater scalability of space.
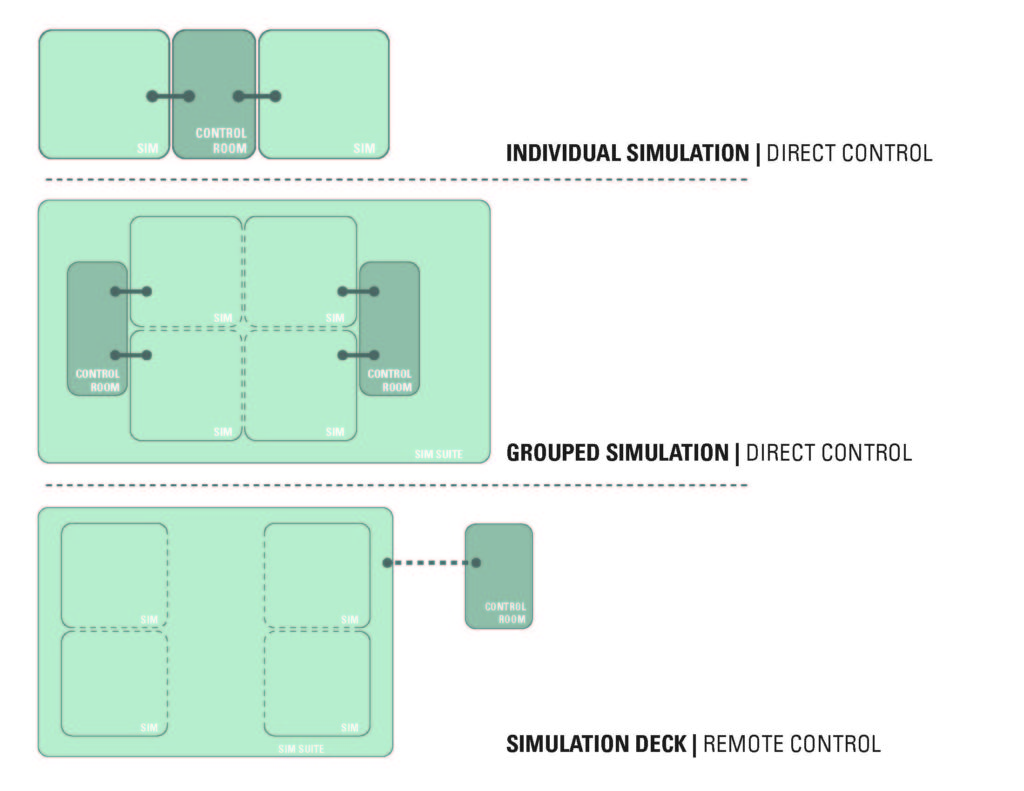
At CMEI, a simulation deck arrangement was developed wherein the eight simulation rooms open up to an innovative and adaptable “black box” stage set, or “sim deck”. The sim deck is able to accommodate small-scale scenarios as well as large trauma events. Walls between simulation rooms and the sim deck fully open, allowing for new teaching capabilities as well as extending the sim room technologies out into the sim deck. The open ceiling above utilizes a theater grid, supplying air, vacuum, electricity and data for simulation use. The grid of steel tubes allows lights and simulation equipment to be hung and freely arranged throughout the space. Its ground-floor location, paired with a 40-foot opening to the exterior, enable this space to expand to the adjacent campus quad, allowing for large-scale simulations to occur using mobile monitoring and control technologies.
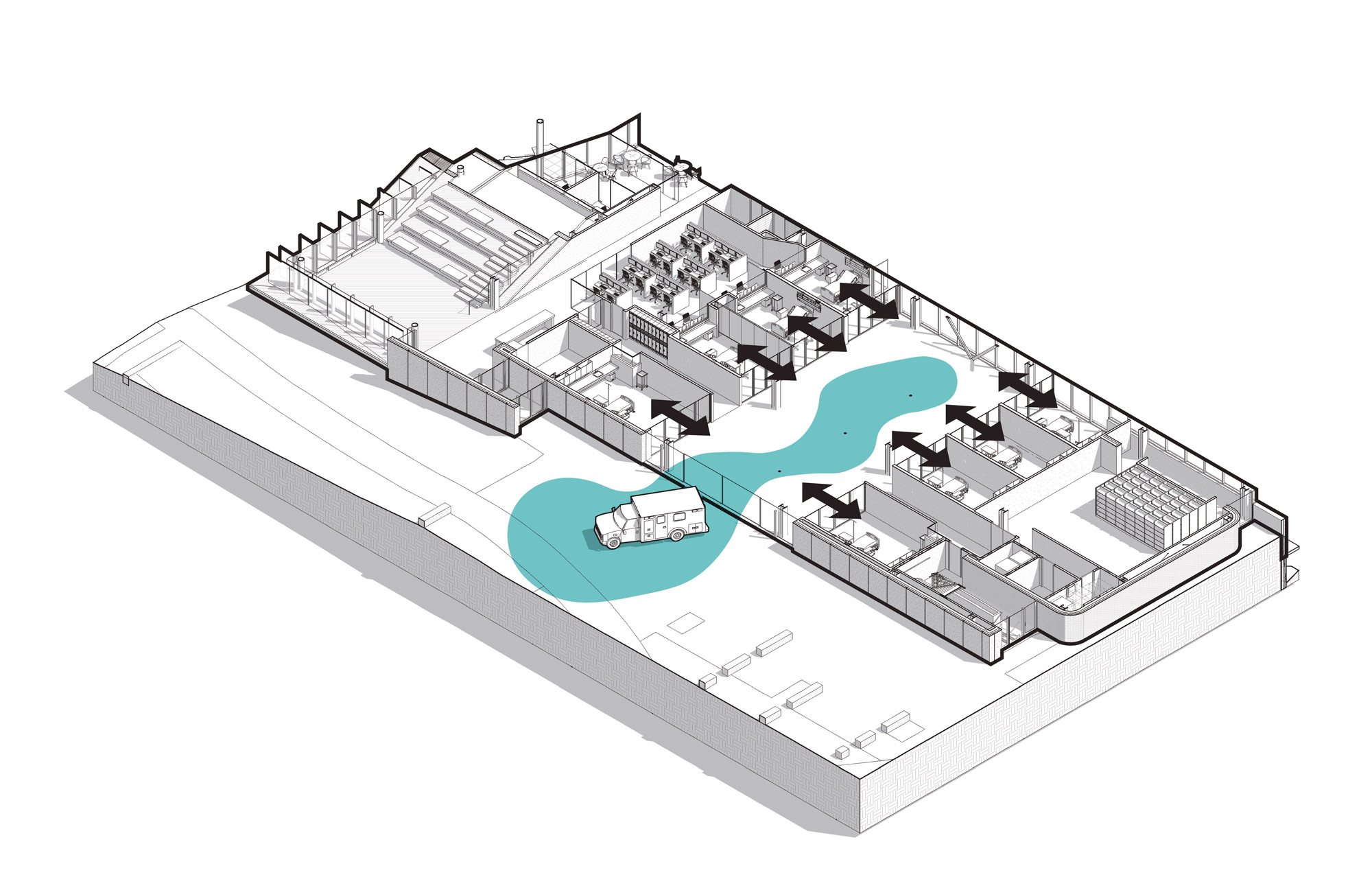
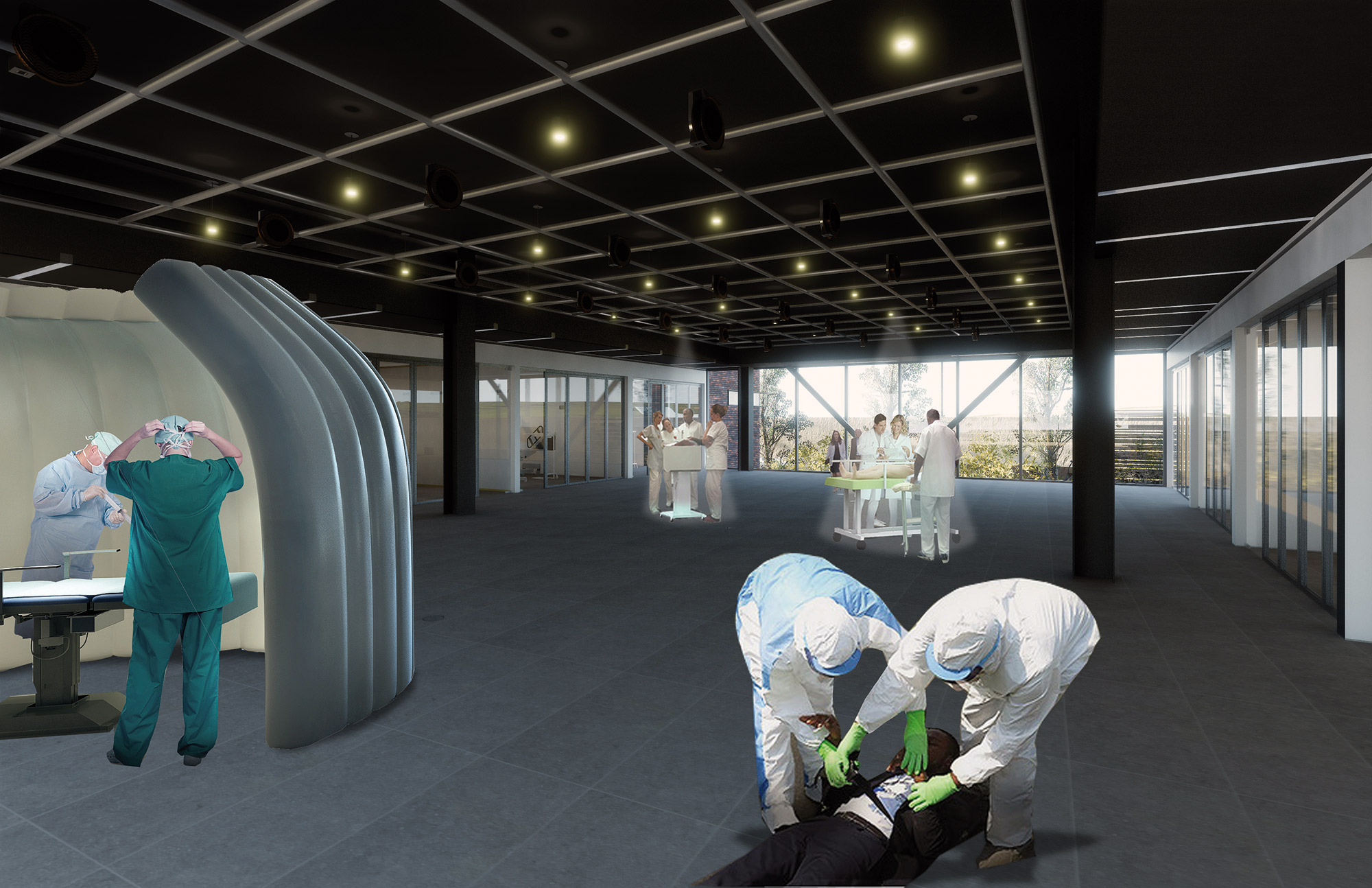
Early in the design process, the university highlighted the standardized patient lounge as a large and historically underutilized space. In order to expand the functionality of the space beyond single use, the design team explored new clinical skills arrangements. A standardized patient lounge is traditionally in a bullpen arrangement – centralized and surrounded by exam rooms – creating a functional but less-desirable space lacking daylight and disconnected from student activity. The design for CMEI pulled this space out of the building center and into the apex of the exam suite, student gathering space and sunken north garden. Operable walls along the exam rooms allow the standardized patient lounge to flex as a health assessment lab or serve as an after-hours student study space.
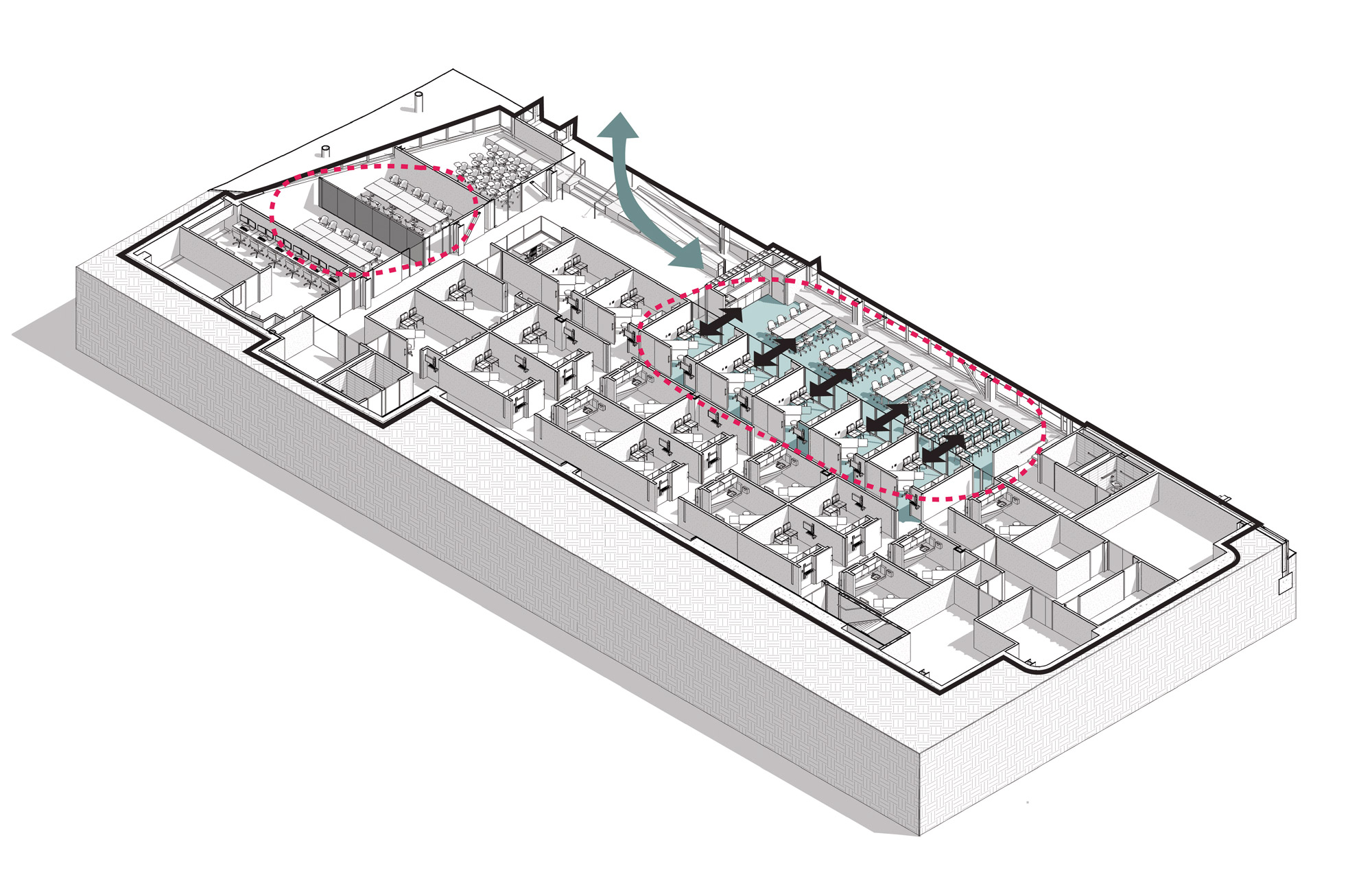
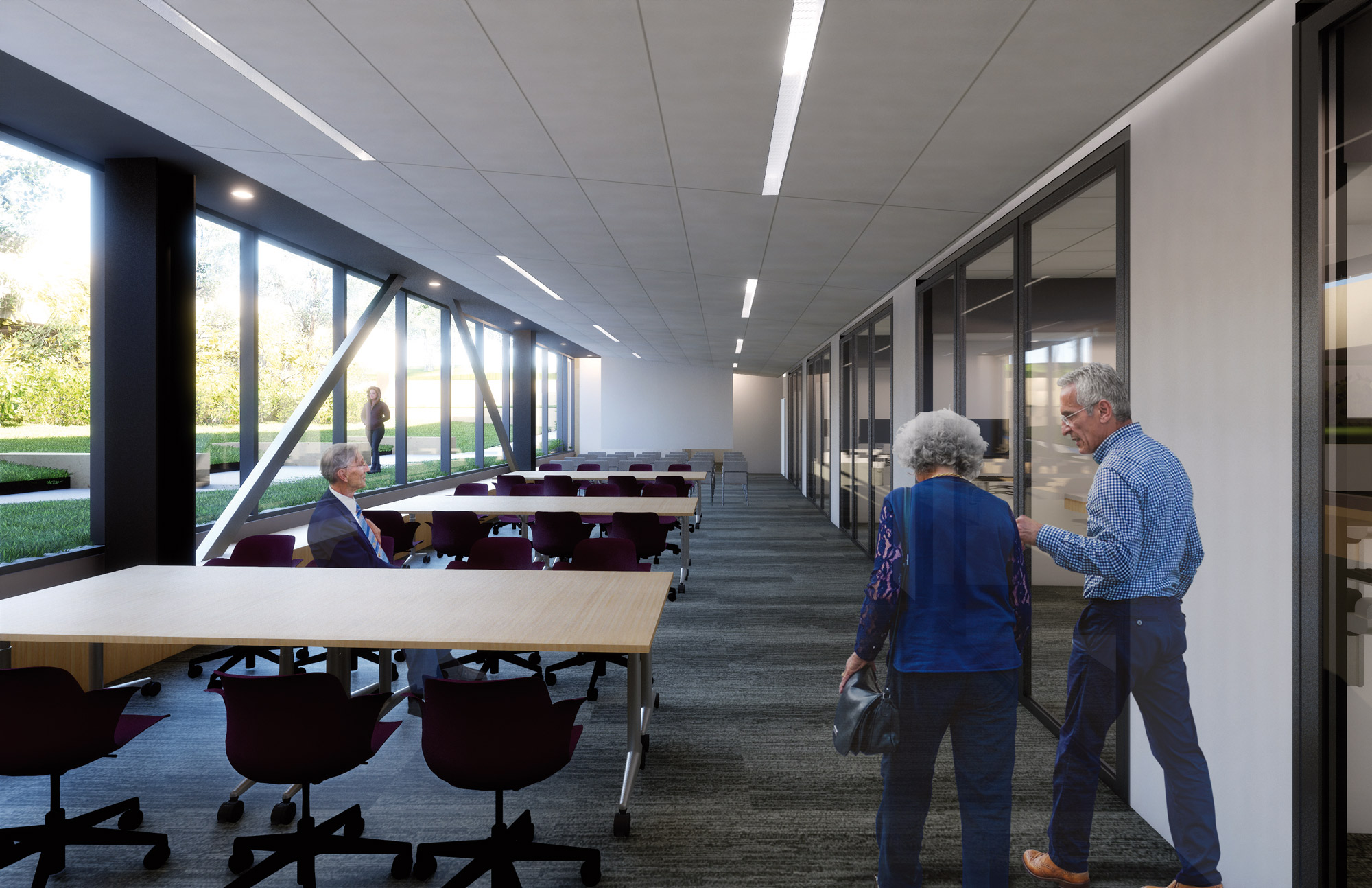
Designing for flexibility – from the scale of building services and structure down to the level of programing and planning – is necessary to adapt to the ever-evolving pedagogies of medical education. If approached systematically, the design of medical schools of tomorrow will be poised to operate in perpetuity.
