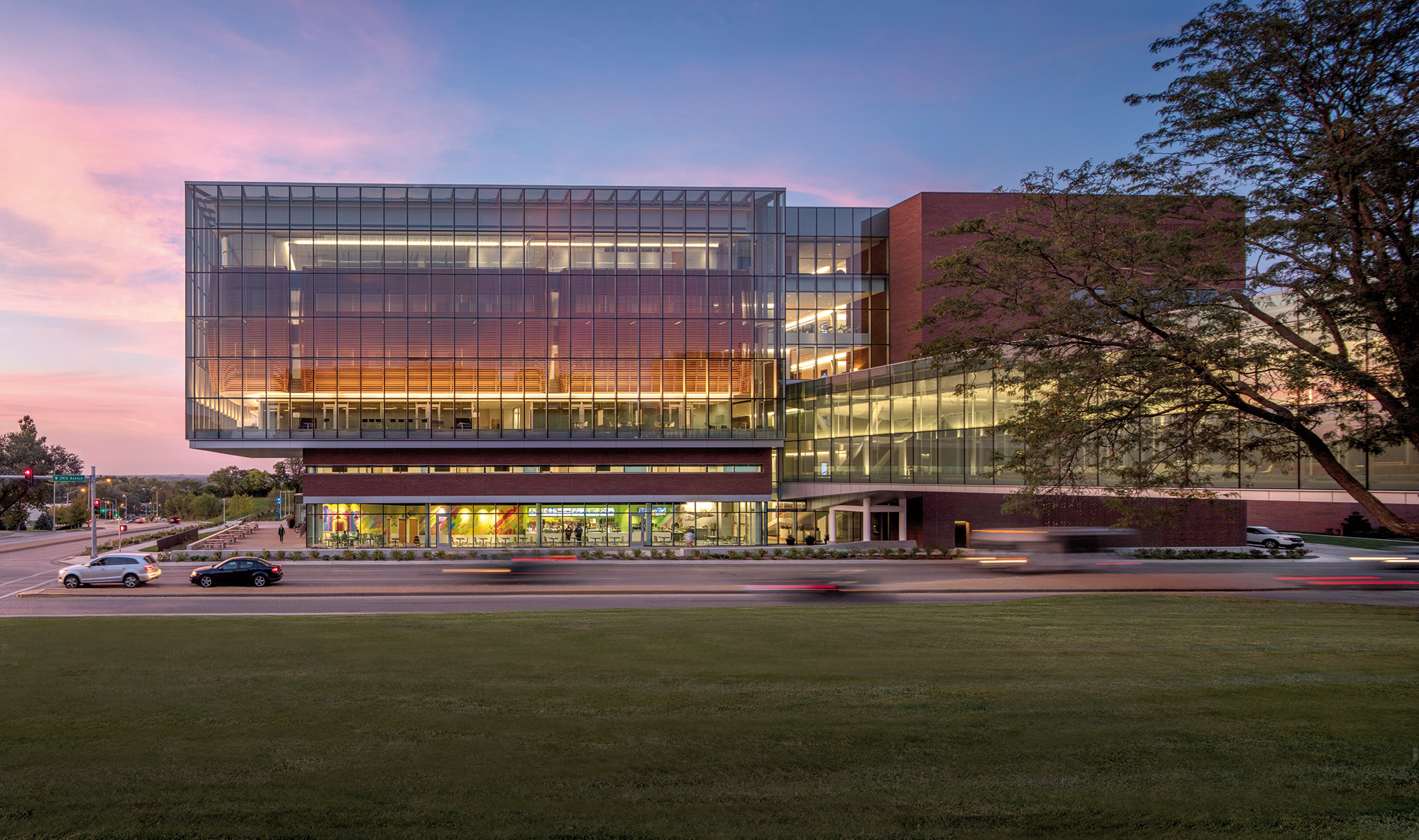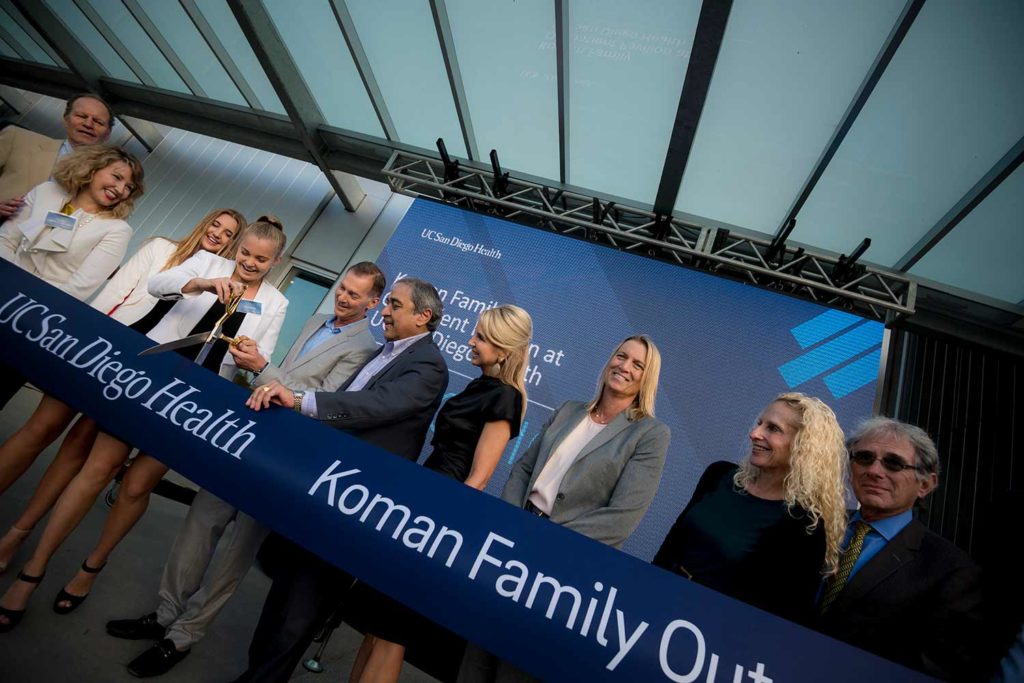Building Connections: The Health Education Building at the University of Kansas Medical Center
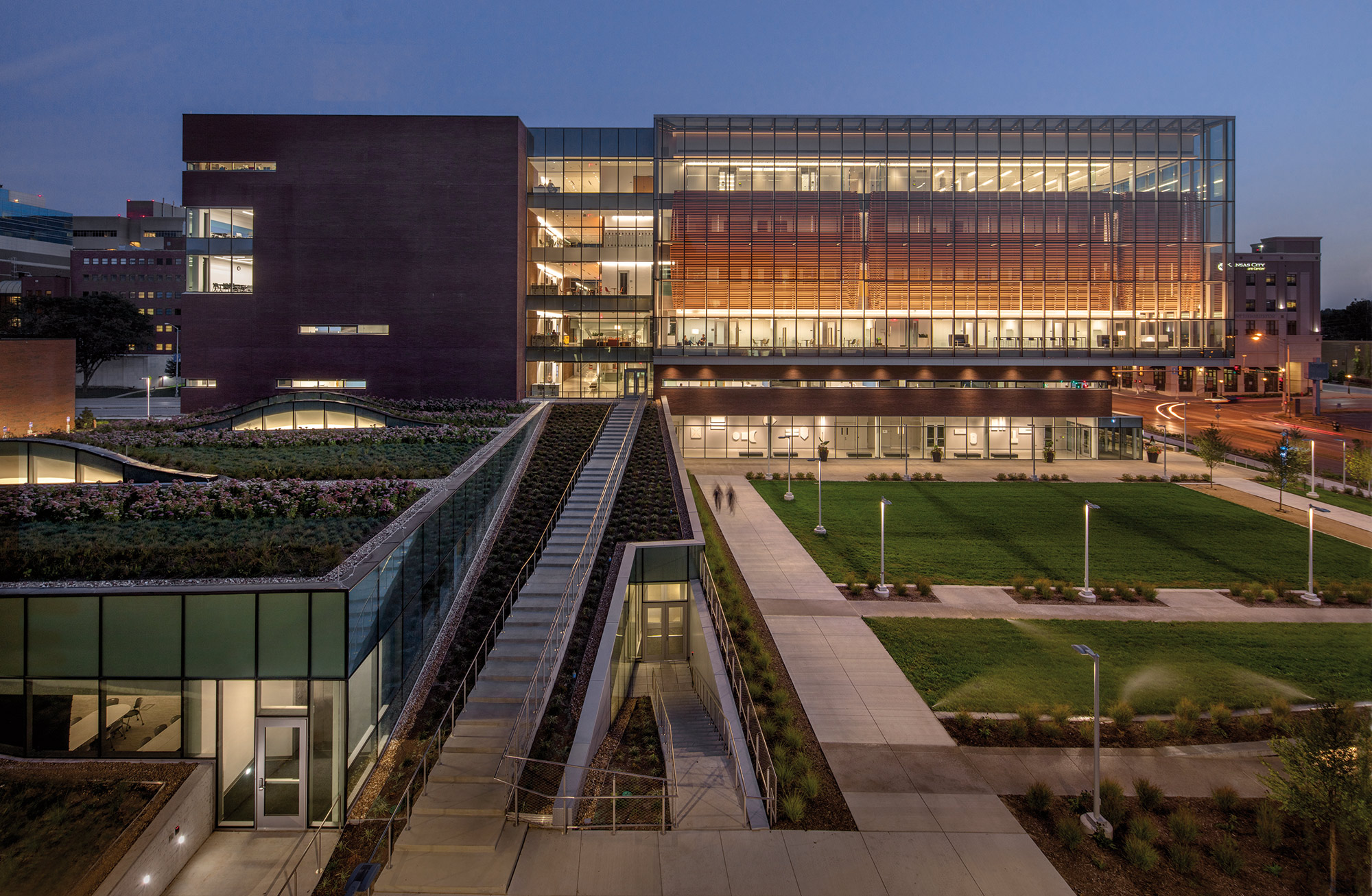
By Jonathan Kanda and Tanner Clapham
Architecture, like life, is all about connections. And on university campuses – dynamic environments in which change is constant – connections are important. The Health Education Building at the University of Kansas Medical Center is a new academic medical and health sciences training facility that creates literal and figurative connections at all scales: across Kansas and the KU campuses, among schools and curricula, between the past and present, and most importantly, between people.
The HEB an interdisciplinary, multipurpose building serving the KUMC schools of medicine, nursing and health professions. It is energized by a new curriculum that inspires, engages and connects students, and it establishes a new gateway and bridge to the academic medical center. Its new technology-rich teaching and simulation environments are prominently displayed within a striking lantern-box design. It engages its community with regional training facilities, event space, and street-front retail. The 171,750-sq.-ft. facility was completed in August 2017.
Connections Across Kansas
Kansas needs more doctors, nurses and health professionals. As the state’s only medical school, KUMC’s goal is to educate more healthcare providers to serve the state, including its rural and underserved communities. The HEB will attract highly qualified students to train across the three schools, with a new academic curriculum that better integrates KUMC’s educational, clinical, and research missions. A comprehensive analysis of the existing space inventory across three KU campuses laid the groundwork for planning the HEB and considered the needs of all three professional programs.
Connections Across the Campus
The site influenced the HEB’s design as a connector and bridge that stitches together multiple campus precincts. Located on the medical campus’s gateway corner at Rainbow Boulevard and 39th Street, the HEB holds and frames this strategic corner as KUMC’s new front door. As development continues towards the north, the HEB is quickly becoming the new geographic center of the campus. A 250-foot-long bridge connects the HEB with an adjoining building and back to the main campus. With 6,000 square feet of informal community-life space, the bridge expands the usable space for social learning.
Connections Among Schools & Curricula
The HEB considered the curricular requirements of three schools through a comprehensive planning and programming process guided by a steering committee of key KUMC executives, users and donors. Planning was organized around space type and learning activities (not by school or professional program) to encourage space sharing. Stakeholders explored how each curriculum could engage one another, and then looked for creative ways to develop interprofessional training opportunities. Course schedule and space utilization studies helped determine the quantity, type, size and features of shared learning space. The HEB contains many core program space types new to the campus.
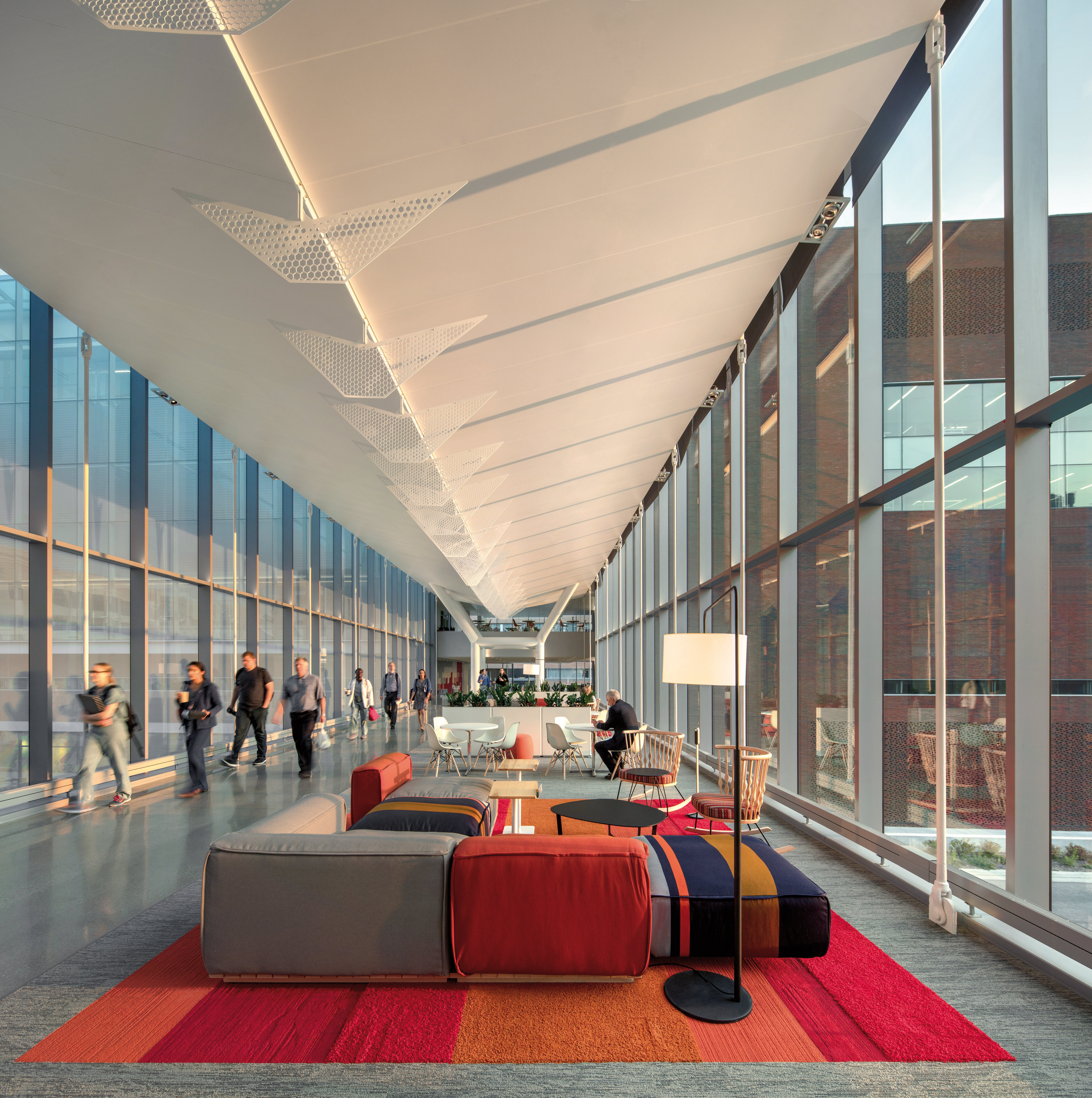
Connections Between People
In modern practice, physicians and healthcare professionals work in teams and consult together to solve medical problems. Students are now learning, training and honing their skills together in simulated, real-world environments with an academic curriculum that supports small-group, collaborative problem solving. Spaces include learning studios, clinical skills and simulation suites, part-task laboratories, and tutorial rooms. Informal learning and community life spaces – such as quiet and group study rooms and student lounges – offer students, faculty and clinicians places to relax, study, and socialize, and build support networks and lifelong learning communities.
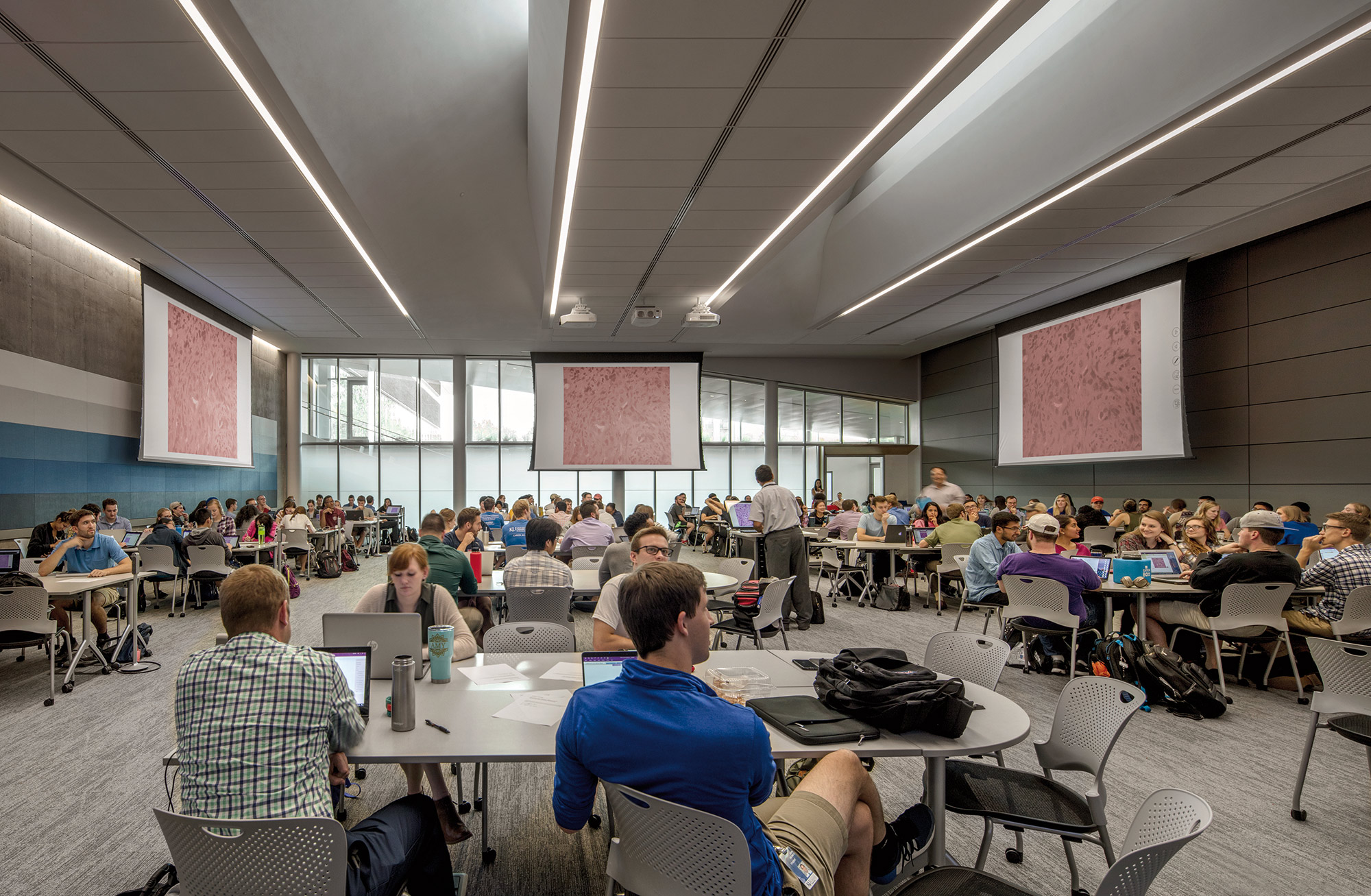
Connections Between Past and Present
Architecturally, KUMC is predominantly a brick campus, and the HEB respects this context while introducing a more contemporary presence. The HEB exhibits an open, transparent structure for which the design, construction and texture of the brick were critical. Long, thin Roman bricks, sourced regionally, were carefully selected to complement, yet stand out, from their surroundings. The ample use of glass provides natural daylight and views and exposes the activity within the building.
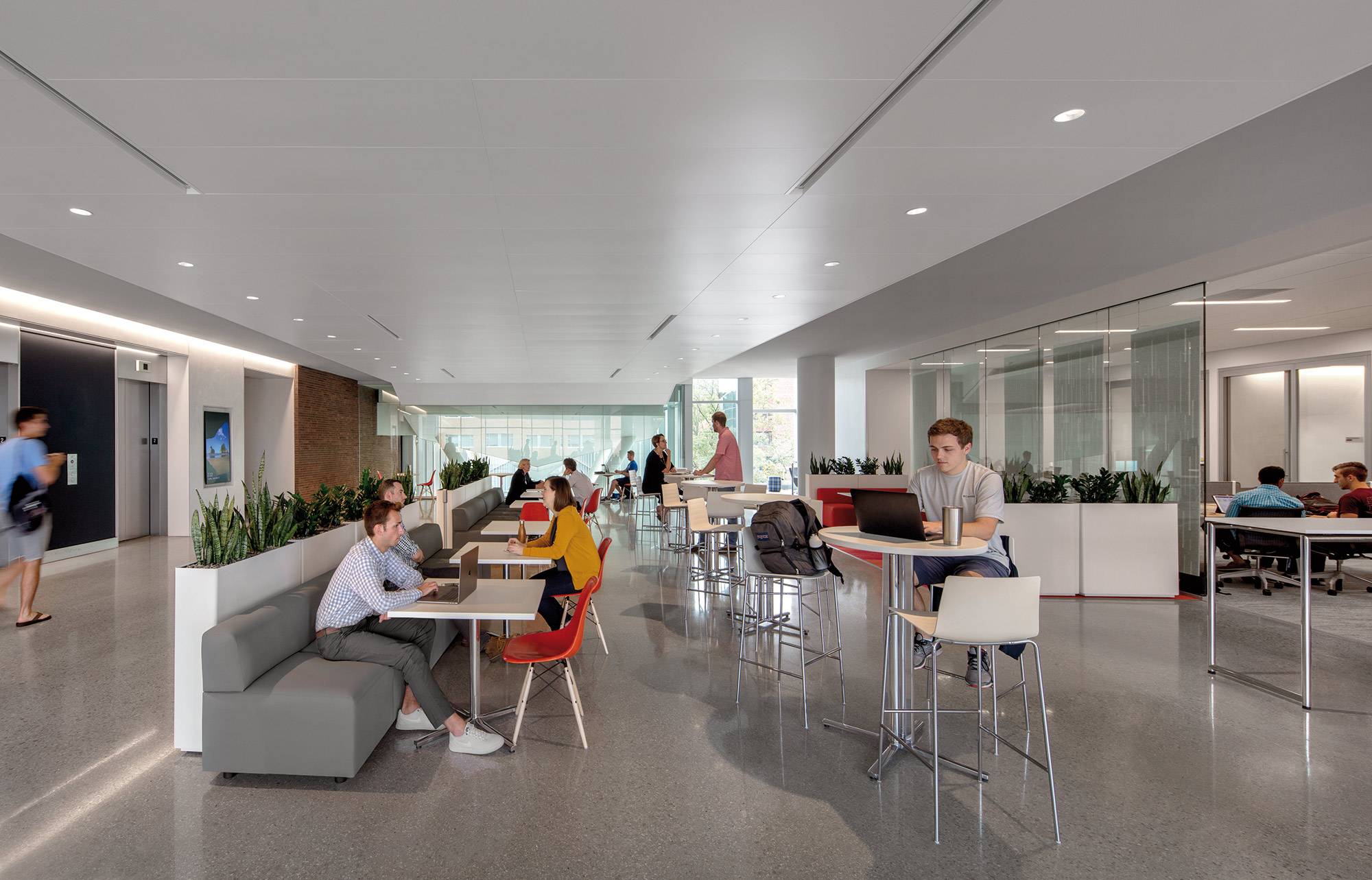
The Health Education Building is the first building completed under KUMC’s strategic plan to update educational facilities by creating new environments to support an evolving curriculum and larger class sizes across its campuses. Through vital connections of people, programs and place, the HEB stands as a bridge to a healthier future in Kansas.
