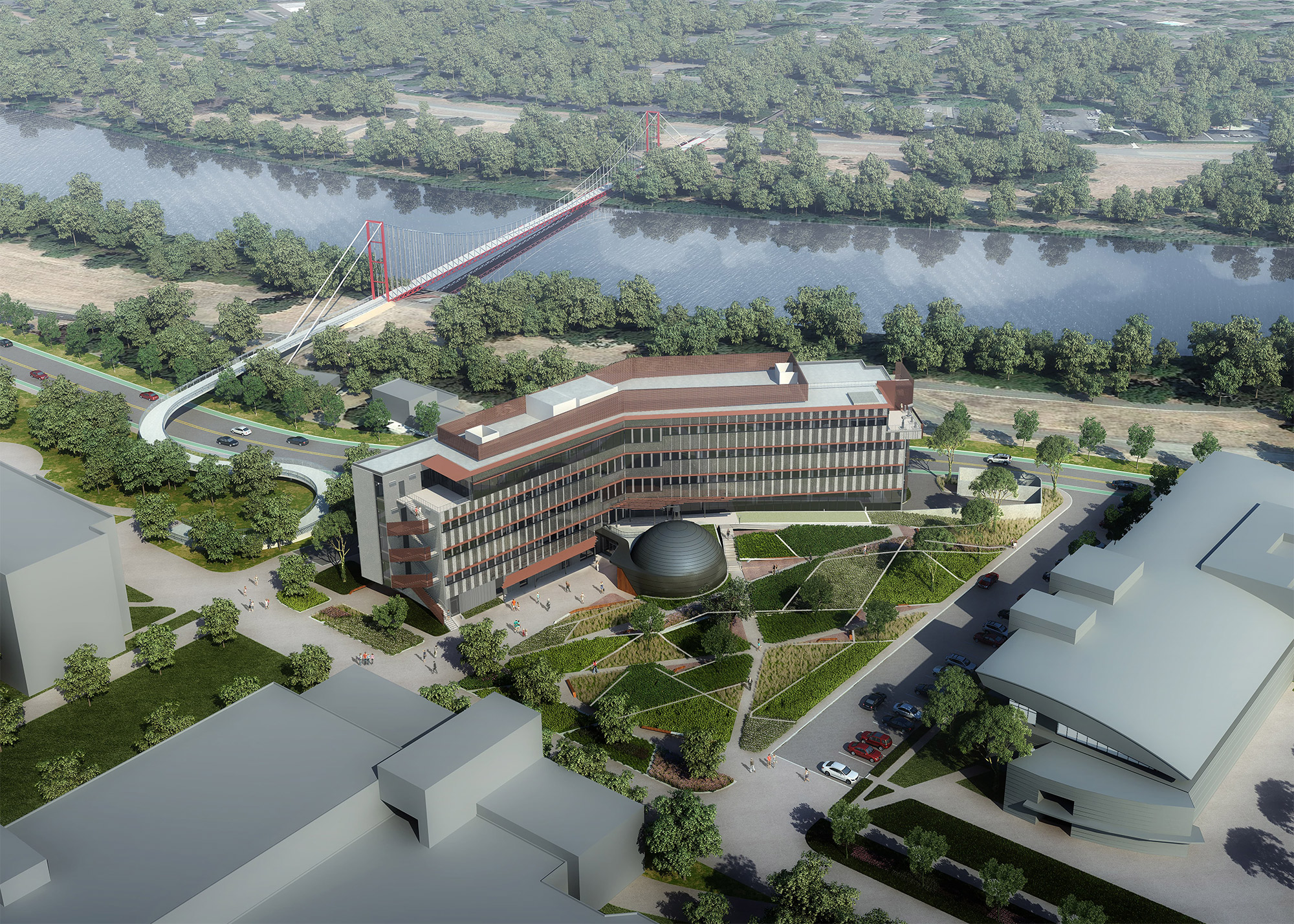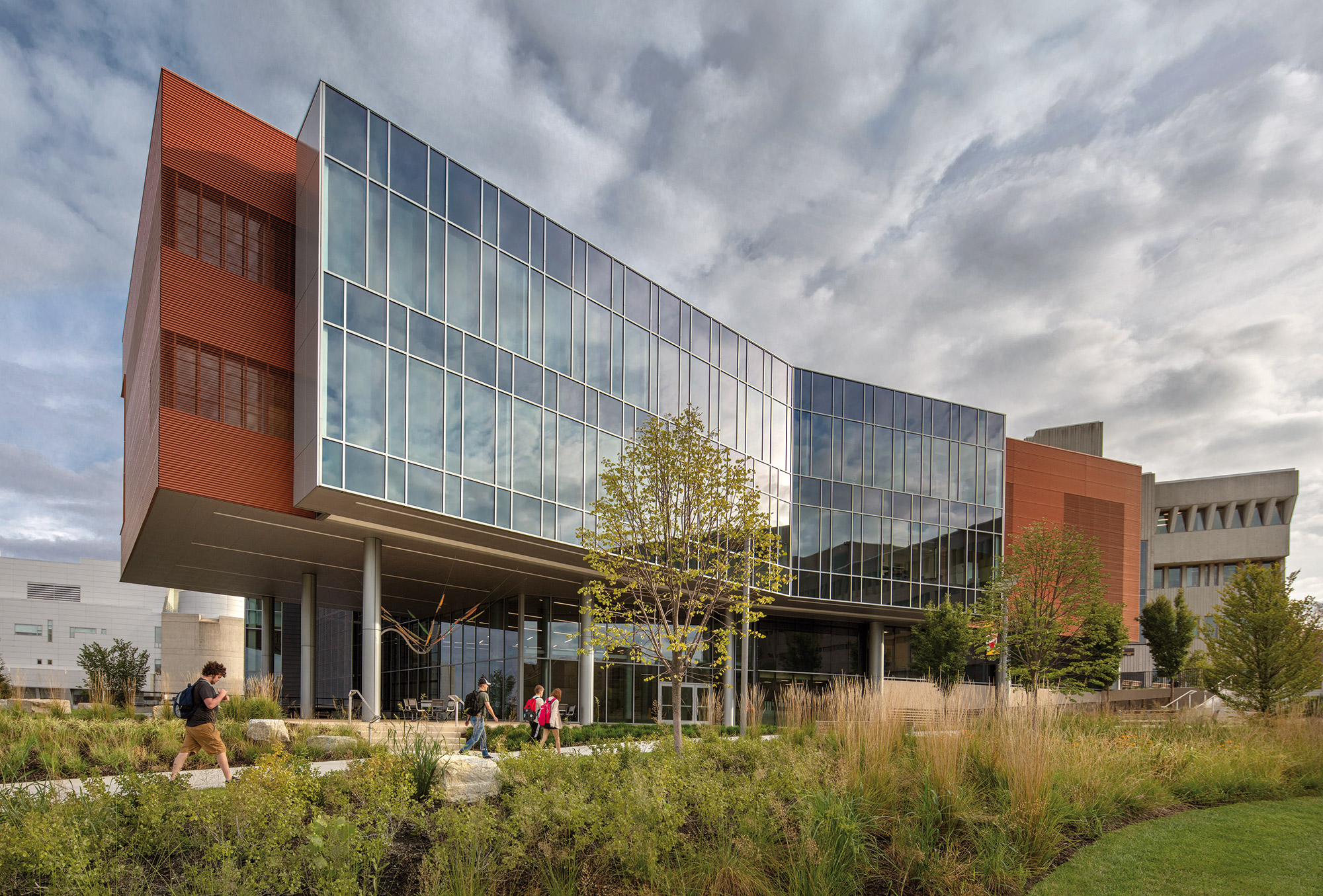Cal Poly AR: An Augmented Reality App
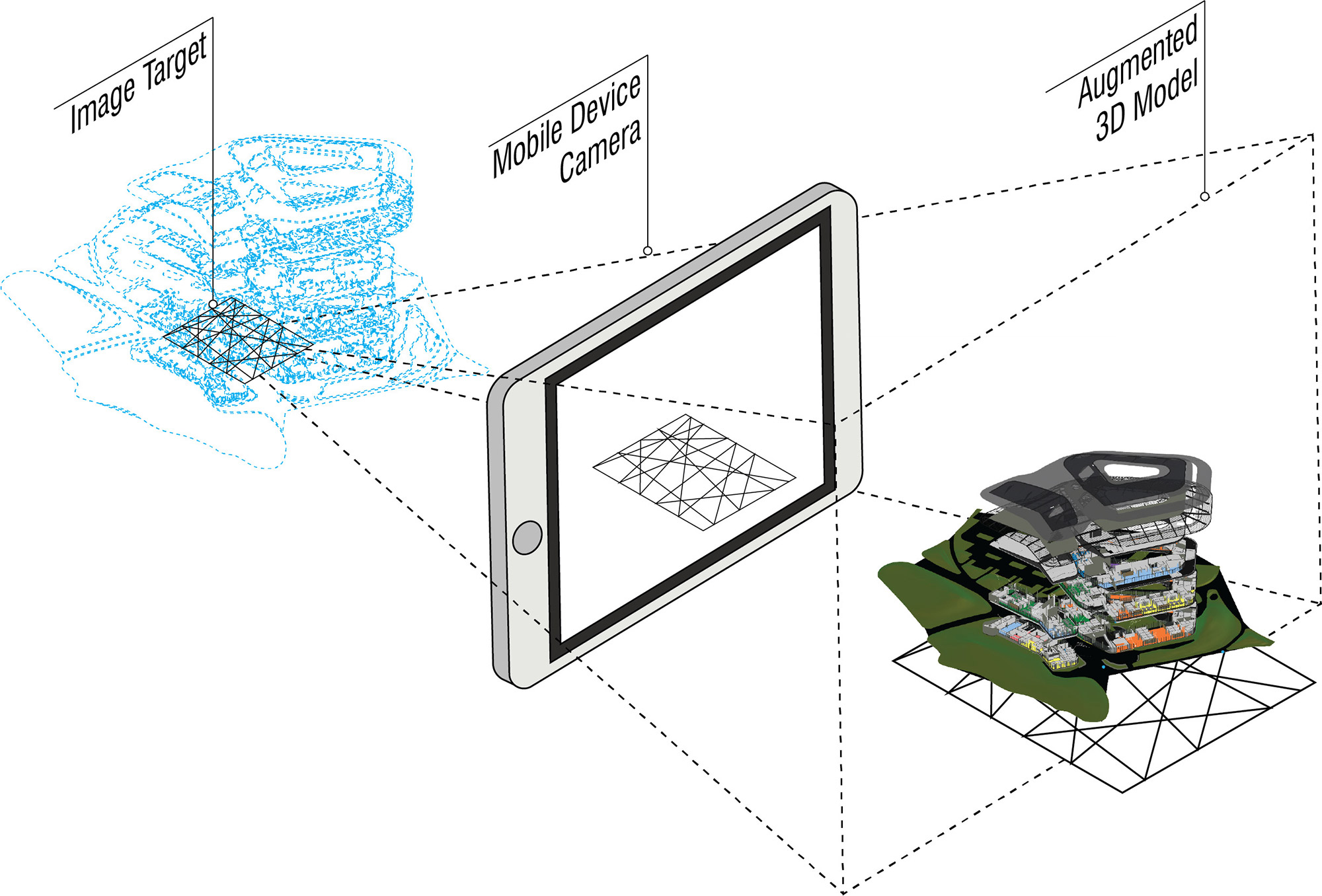
By Nuri Miller and Nazli Tatar
Project: Cal Poly Pomona Student Services Building
The undulating roof design for the CO Architects’ Cal Poly Pomona Student Services Building is inspired by the surrounding hills and mountains; it brands the building both as a campus landmark and as a memorable place of arrival. The roof also serves a primary and essential role in passive solar design. During the collaborative design process with the university, the design team faced the challenge of illustrating how the unique characteristics of the roof design united with the interior program functions of the building. The process required effective communication so that the many project stakeholders could understand CO’s vision for the project.
Why Build an App?
As architects, we strive to provide our clients with a clear and visually engaging way to understand the design of the both the exterior and interior of projects. We decided to produce an Augmented Reality (AR) application for any potential building user or donor. Utilizing computer vision technology, we envisioned the story behind the architectural design interactively.
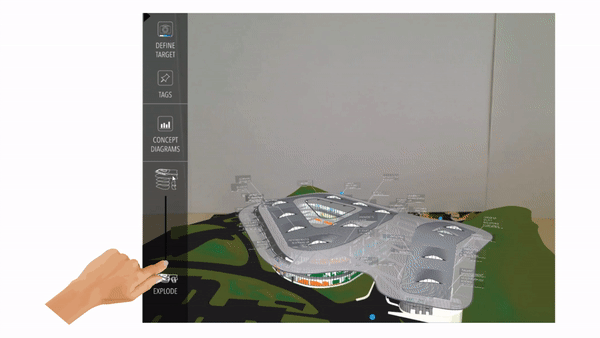
Cal Poly AR App
Cal Poly AR is an augmented reality mobile app for the iPad that uses the device’s camera to overlay a virtual model of the building onto physical space. This tool allows designers to communicate the design development with more clarity to clients and users.
As the building design is centered on the undulating roof and the horizontal planning underneath, Cal Poly AR provides a clear picture of the building plans by displaying the inner floor-plates and the functional program under the roof structure. To present the planning strategy, six 3D diagrams are superimposed on the second level: programming, shared space and kitchens, MEP, lighting, views and flexibility diagrams.

How the App Works
With computer vision technology, we have the ability to understand and track an image within a 3D environment. If you have a predefined image in your view of reality, an augmented reality app can track that image and superimpose a 3D model on top of it. In this way, you can establish a composite view of an augmented model and the real world. That model is both attached to the image and also a part of the composite environment. Therefore, you can view the model from any angle, even walking around it.
When launching Cal Poly AR, the user defines a target by taking a photo of an object. That object becomes the anchor of the model, and so by rotating the image in the real world, you can twist the 3D model. Pinch zoom gestures allow you to move closer and further.
The development process begins by exporting a building model from Revit. The model should have a low polygon count for use in a gaming engine and for AR. Therefore, some parts of the model will need to be reduced in complexity. Remodeling, collapsing and adding animations to the model are done in 3DS Max.
CO utilizes Unity 3D, a gaming engine, to build applications for the iPad and other mobile devices. We use it to assemble the 3D model content and 2D user interface, with the addition of a Computer Vision software development kit (SDK) to create scenes and add interactions. These interactions are illustrated below.

The development process begins by exporting a building model from Revit. The model should have a low polygon count for use in a gaming engine and for AR. Therefore, some parts of the model will need to be reduced in complexity. Remodeling, collapsing and adding animations to the model are done in 3DS Max.
CO utilizes Unity 3D, a gaming engine, to build applications for the iPad and other mobile devices. We use it to assemble the 3D model content and 2D user interface, with the addition of a Computer Vision software development kit (SDK) to create scenes and add interactions. These interactions are illustrated below.
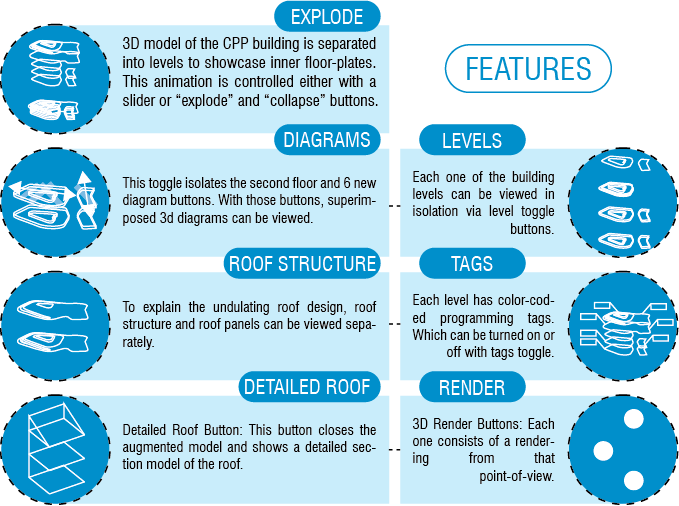
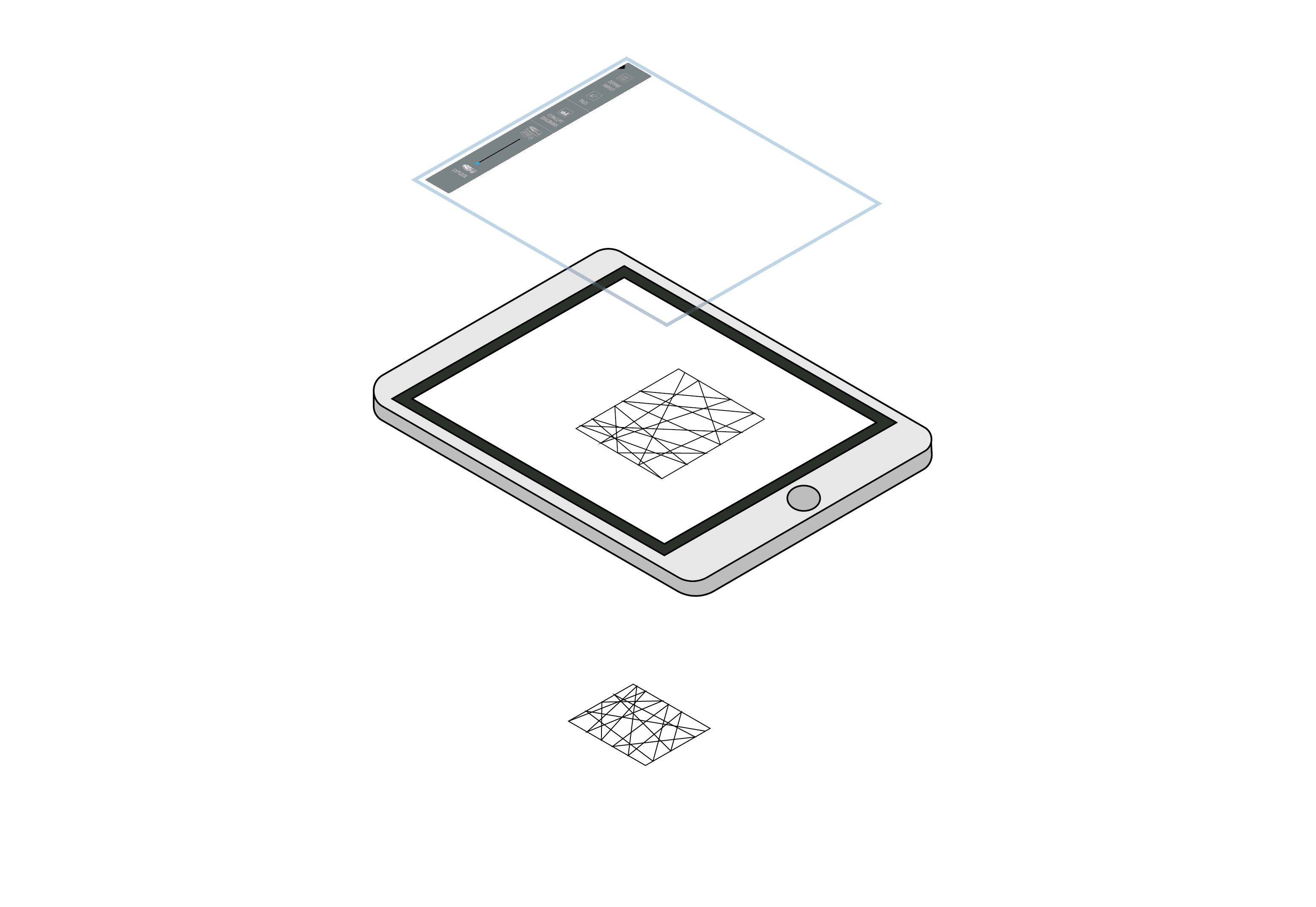
At CO, we want to offer our clients alternative forms of design communication beyond static renderings and animated walk-throughs. We think that augmented reality applications can offer more playful and self-led exploration for our clients, which will ultimately foster greater ownership of the building design. Our goal is to help every stakeholder share in the project’s design vision through the latest technology, and to find ways to collect a number of disparate sources of information and share them more cohesively. With Cal Poly AR, we have enabled users to literally pull the project apart and look “under the hood” on their own – no guidance needed.
