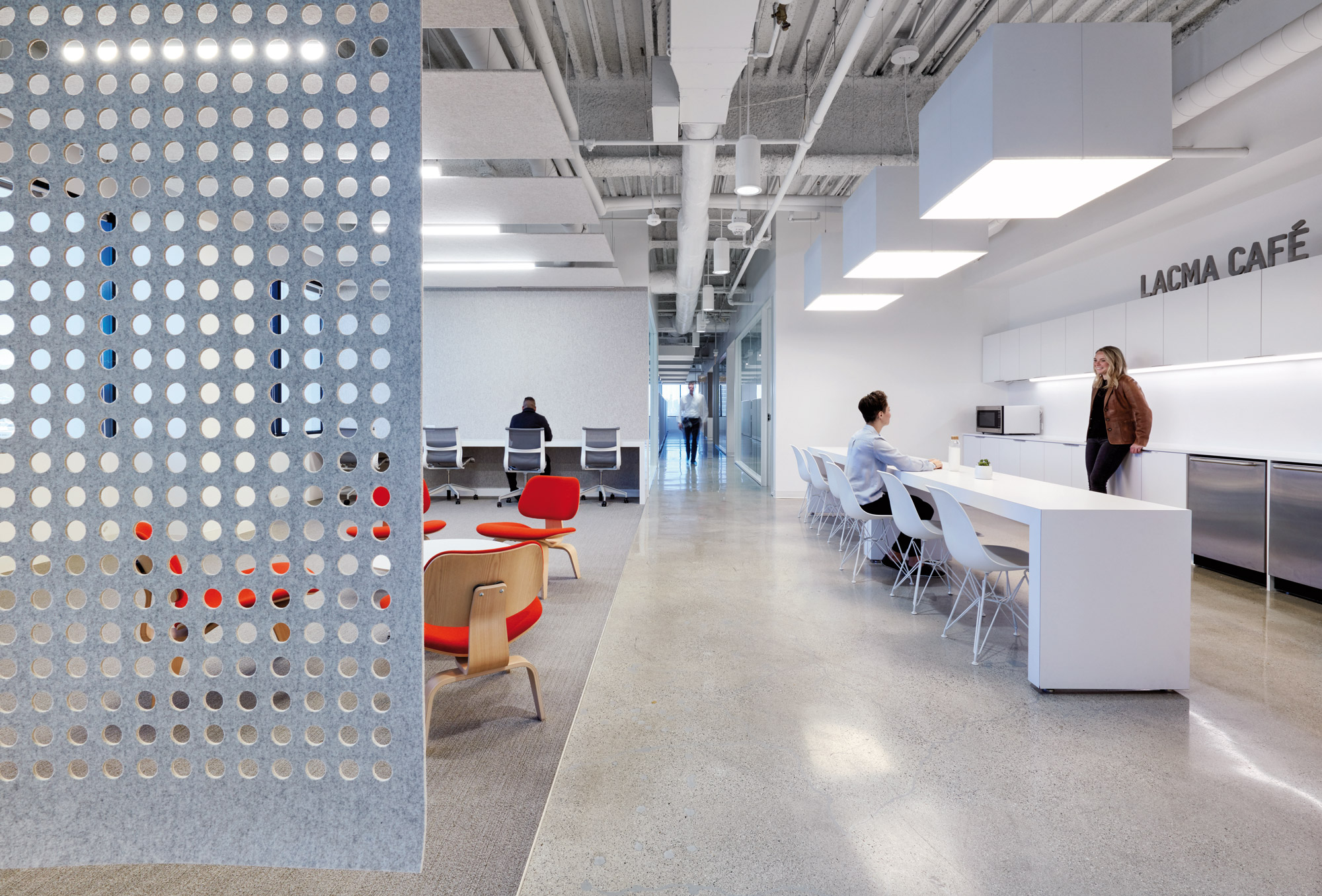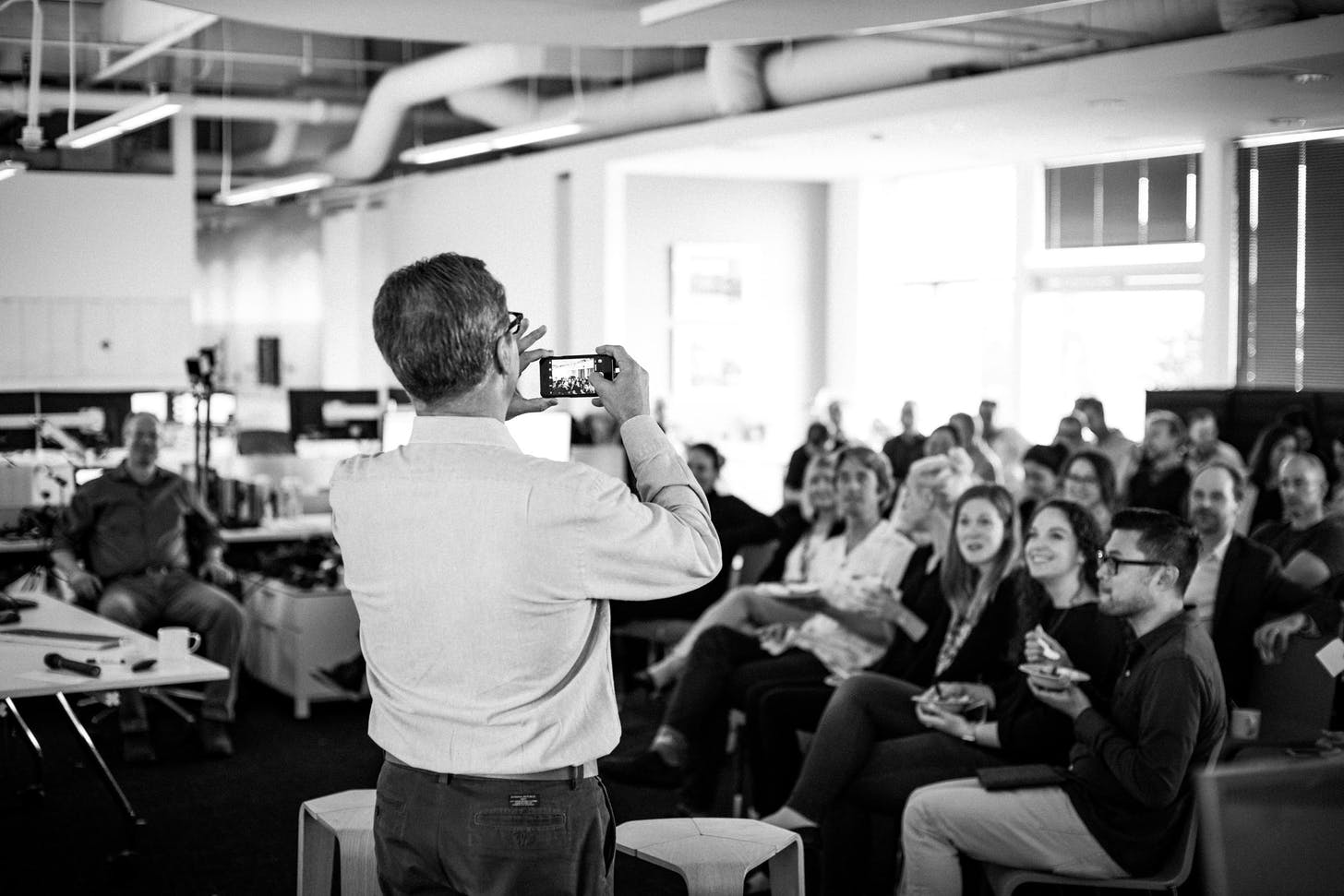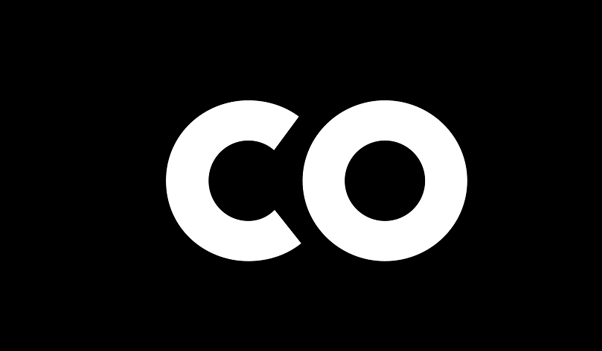Creating LACMA’s New Collaborative Office Space
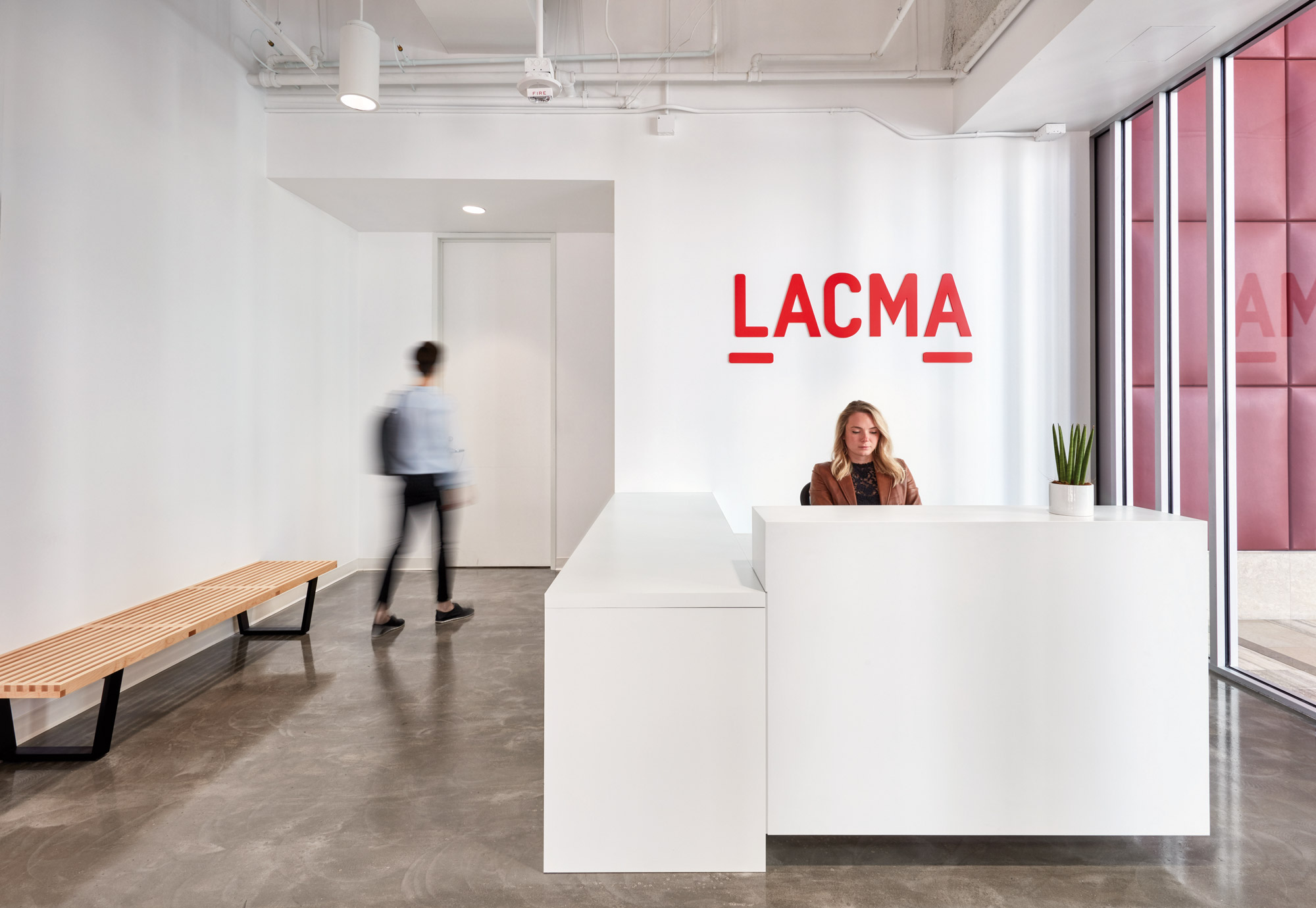
As LACMA continued their expansion on its Wilshire Boulevard campus, the museum required approximately 52,000 square feet of office space to accommodate their leadership, curatorial, collections, exhibition and public outreach teams. In keeping with LACMA’s mission to provide meaningful intellectual and cultural experiences, CO designed a collaborative workplace environment that supported the staff’s management of significant works of art and the translation of collections into exhibits, public presentations and educational outreach programs. LACMA sought CO to deliver a space that met their cultural aspirations and operational needs – accommodating a dense office program within an open, transparent work environment.
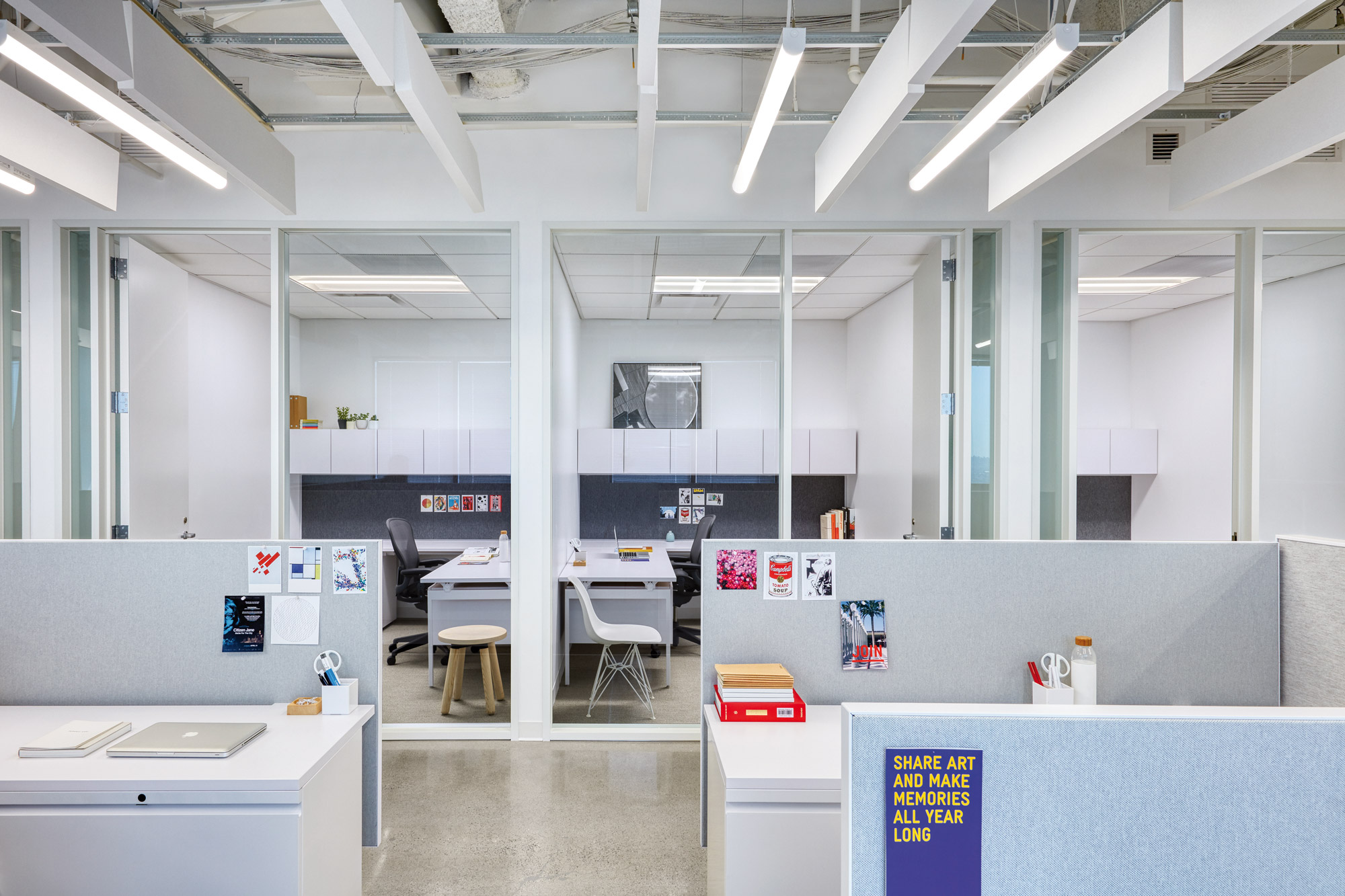
Given the upcoming museum renovation, the delivery of this new space quickly became a critical path scheduling item: construction could not commence on the site of the new addition until the staff was relocated in their new office space across the street. While design aspirations were high, time and potential product / material resources were finite.
After testing potential sites, the project team determined that current space could be partially renovated and supplemented by new floors on adjacent levels – four total – on time and within budget. In contrast to LACMA’s previous office space, the location would allow the entire museum staff to work in close proximity to the museum, across multiple departments, and within highly efficient floor plates.

While the pre-existing LACMA space was composed of polished materials and branded elements, the current design provides a strategically meditative tone. The new space enjoys an abundance of natural light, and 360-degree views of the city activity quietly below. These assets are leveraged by a material palette of glass, white surfaces, and acoustical treatments throughout the space.
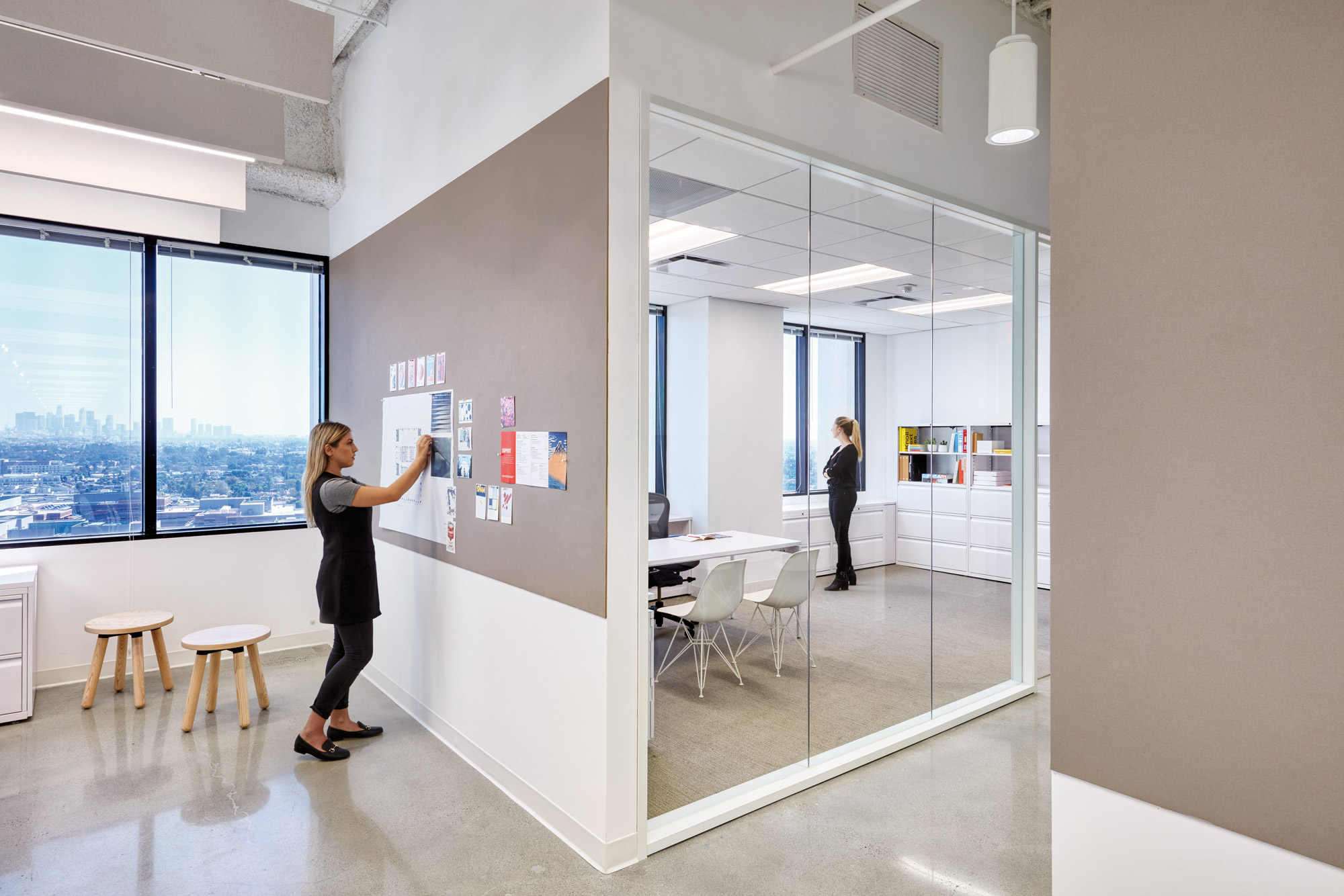
Early planning exercises established the following strategy: along the east and west exposures, private offices are located along the perimeter, thereby mitigating direct sunlight exposure. Glass fronts allow for ambient light to pass through the offices into internal circulation areas. Along the north and south exposures, private offices are located internally. Natural light floods the open work areas and continue to pass into the private offices. White walls reflect natural light, providing crisp illumination of work surfaces for viewing work, while reducing the need for artificial lighting.
LACMA’s administrative staff often engage in some type of heads-down, focused work. CO selected furniture systems that offer visual privacy and acoustical control while balancing access to daylight and views. The wall surfaces also provide a backdrop for the museum staff to curate their workspace. Along the west and east walls, white walls allow for ever-changing exhibits. Along the north and south walls, tack-able surfaces adjacent to the open work areas provide mock-up space for future exhibits and associated graphics. The resulting work environment is a calm white palette punctuated by staff’s books, artifacts, posters, and evolving mock-ups of upcoming events.
