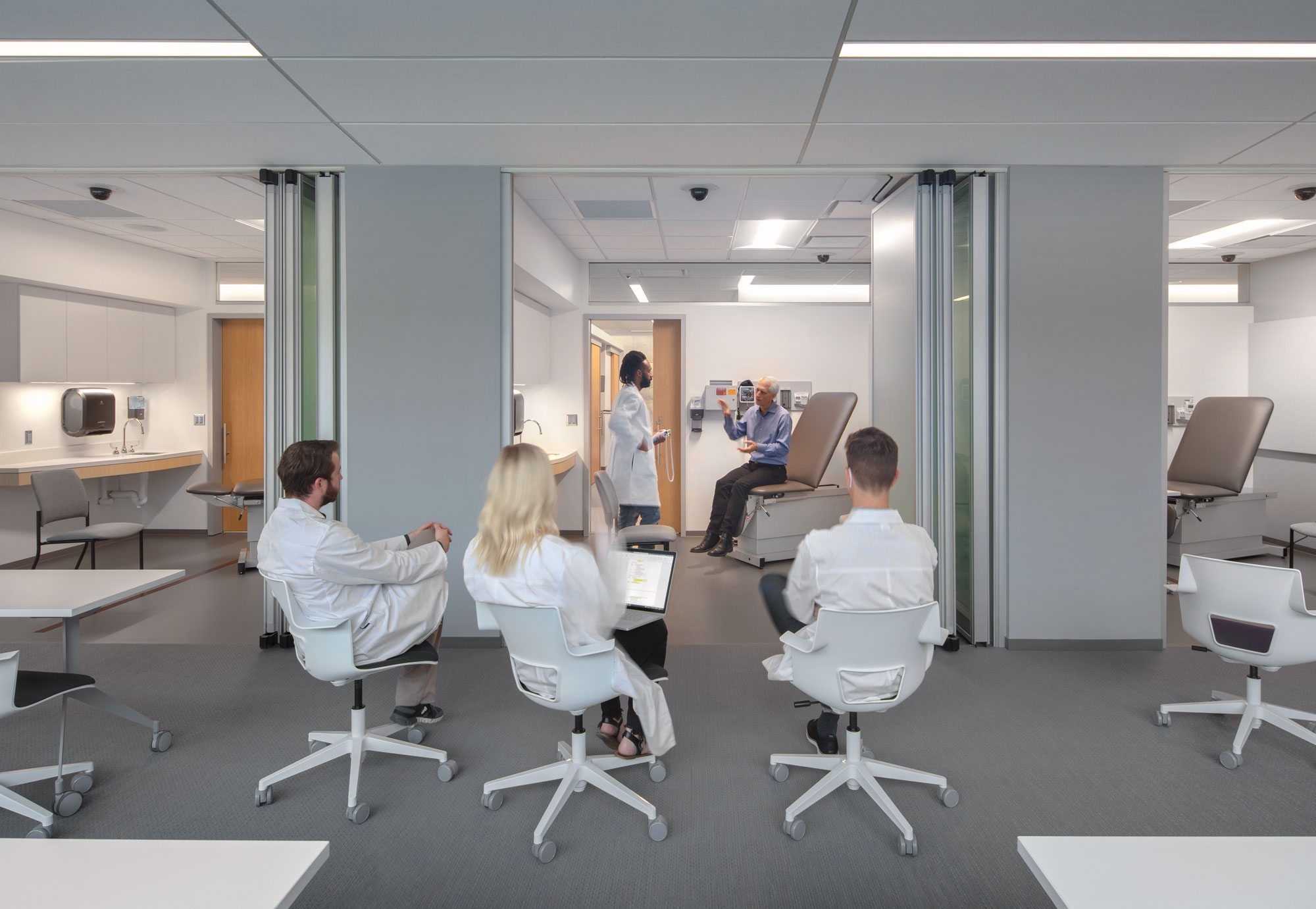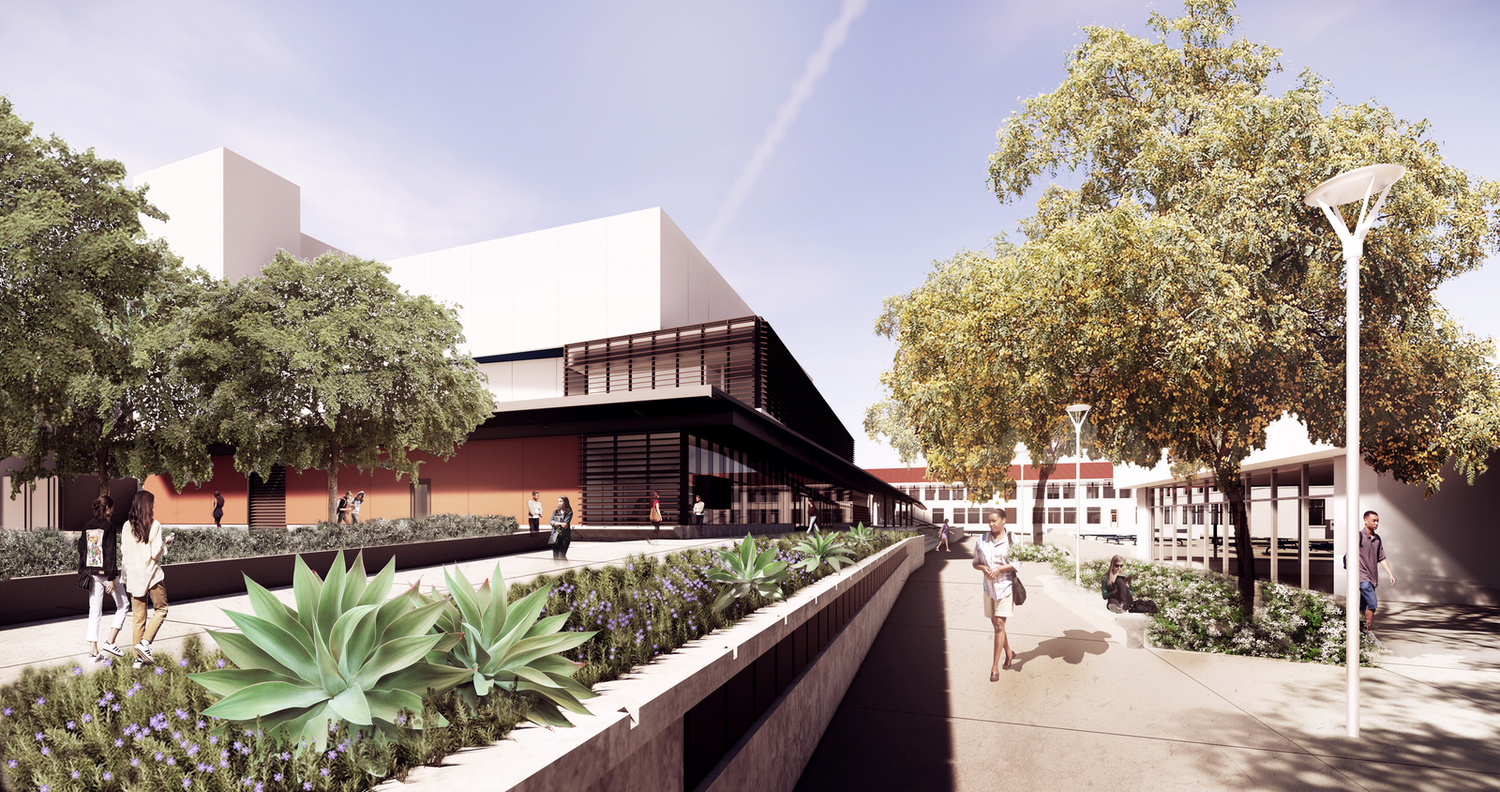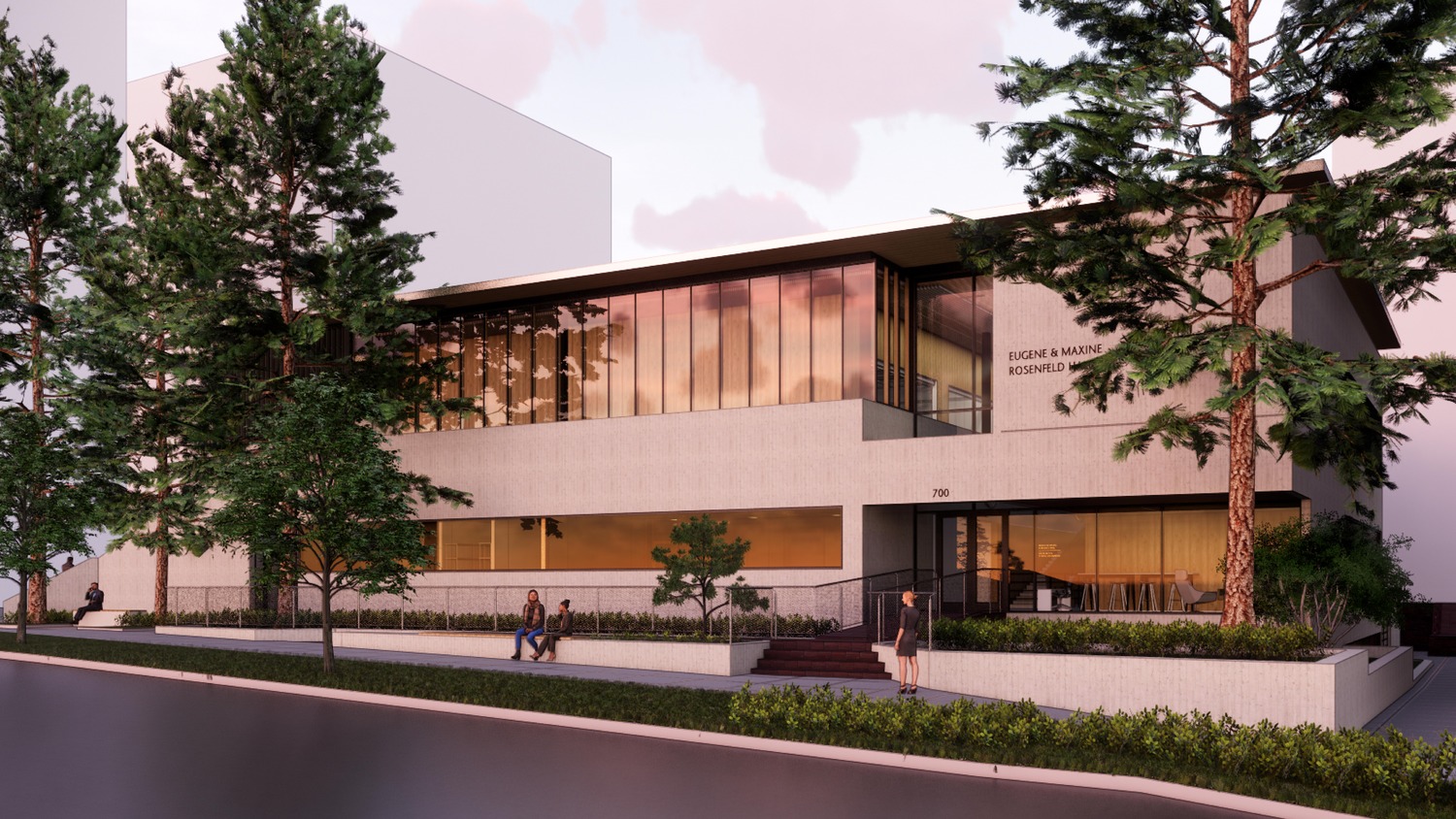Cutting-Edge Facility Transforms KCU Campus
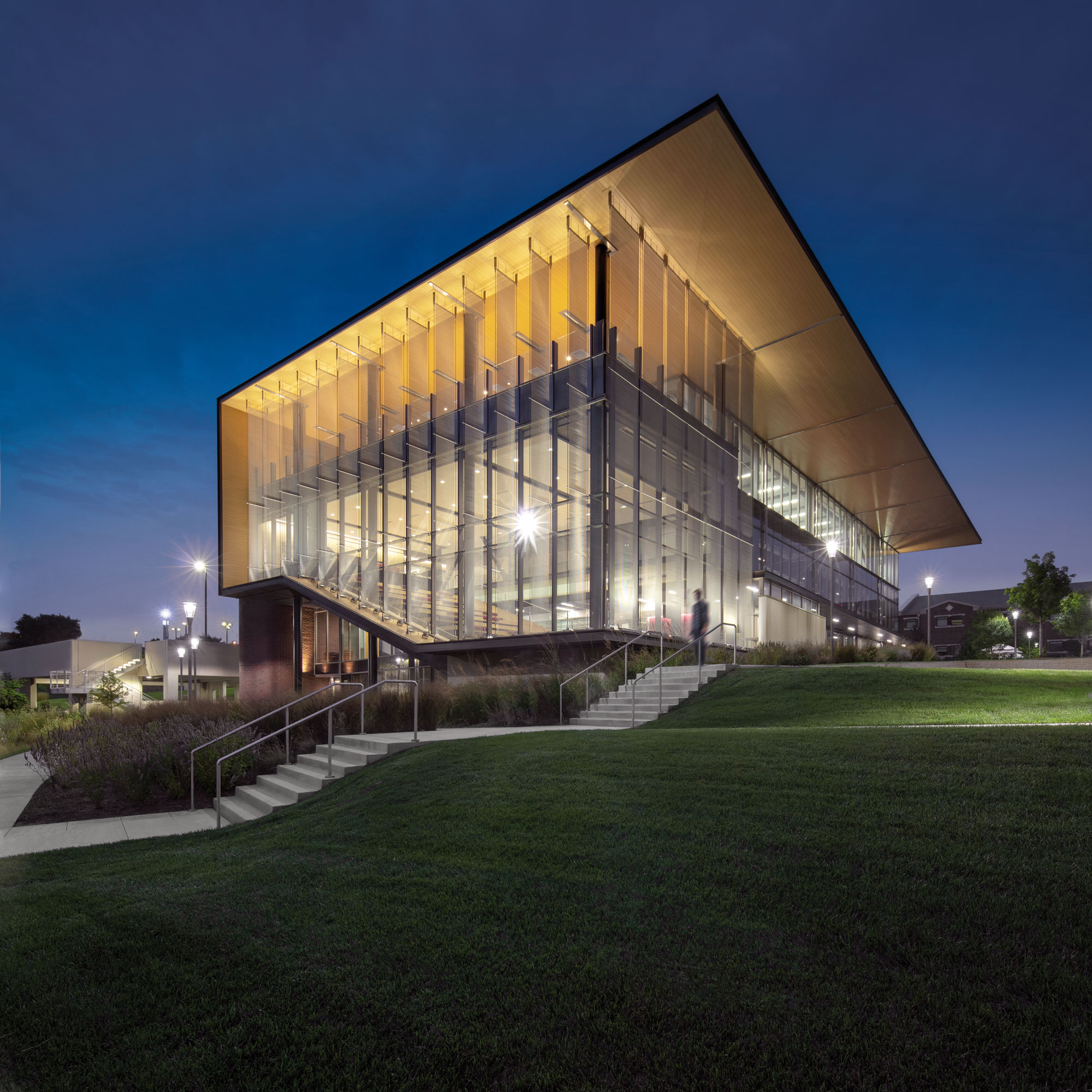
The cutting-edge Center for Medical Education Innovation transforms Kansas City University’s campus with the design of a forward-thinking and innovative facility that enhances patient-centered curriculum, flexibility, technology and the student experience.
By Ben Bye
The Kansas City University (KCU) Center for Medical Education Innovation (CMEI) is the first of a new generation of buildings that accommodates the ever-evolving future of osteopathic medical education. Opened in 2020, the CMEI signifies a transformational point in KCU’s evolution with its forward-looking role as a leader in osteopathic medicine.
Located on a previously undeveloped green space at the west edge of KCU’s campus, CMEI takes advantage of the sloping site to maintain the scale of the campus by lowering one floor into the ground, creating a three-story volume visible from the newly formed campus quad that matches the scale of neighboring buildings, while also offering four floors of daylit space. It utilizes traditional materials, like glass, brick, and wood, to evoke the heritage of KCU’s brick-clad campus, while maintaining a modern and forward-looking design. The transparent, open glass curtain wall highlights the interior learning activities — a simulation deck, clinical skills suite, osteopathic manipulative medicine lab, and multi-functional forum — during the day, and transforming into a subtle, illuminated beacon on campus at night.
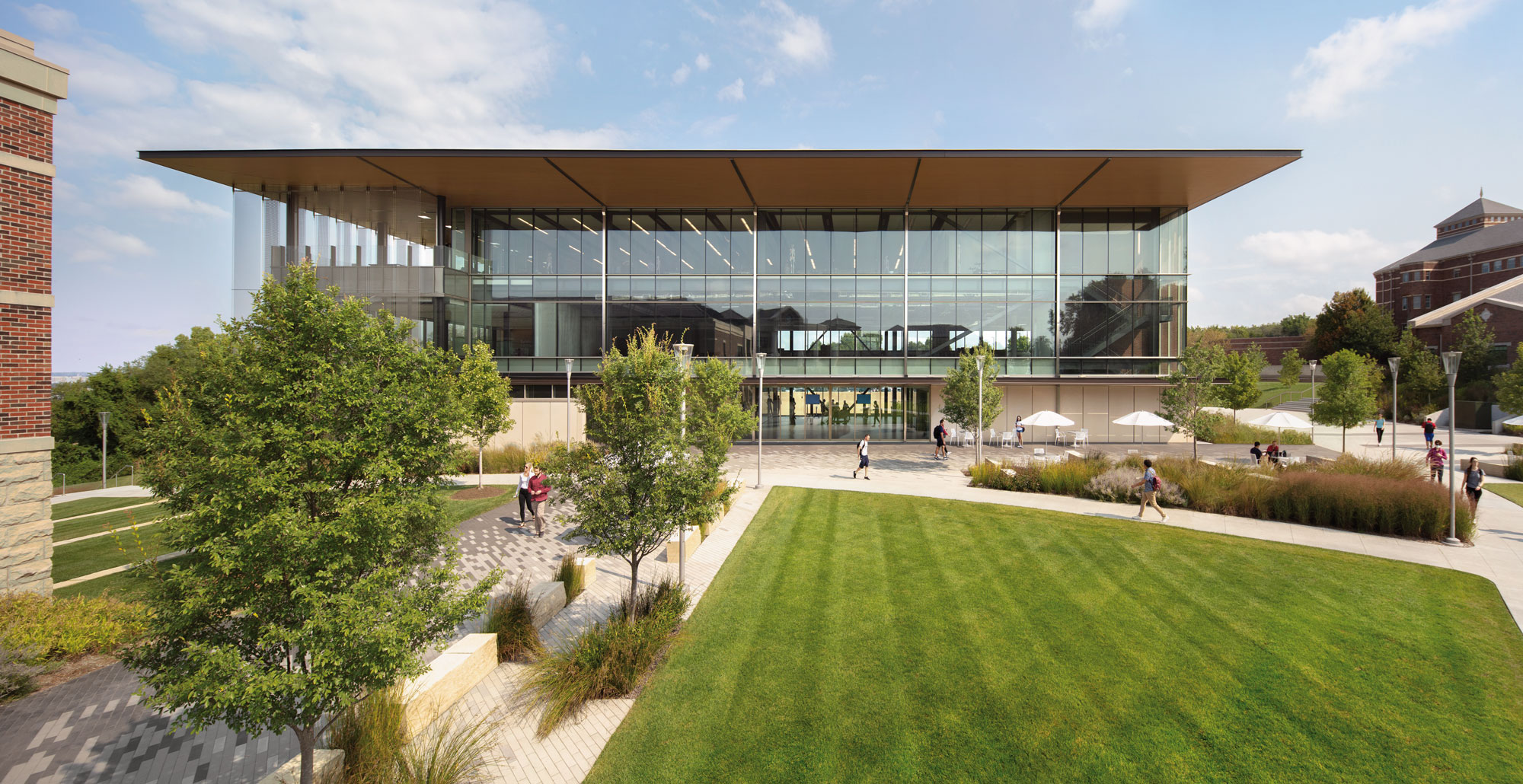
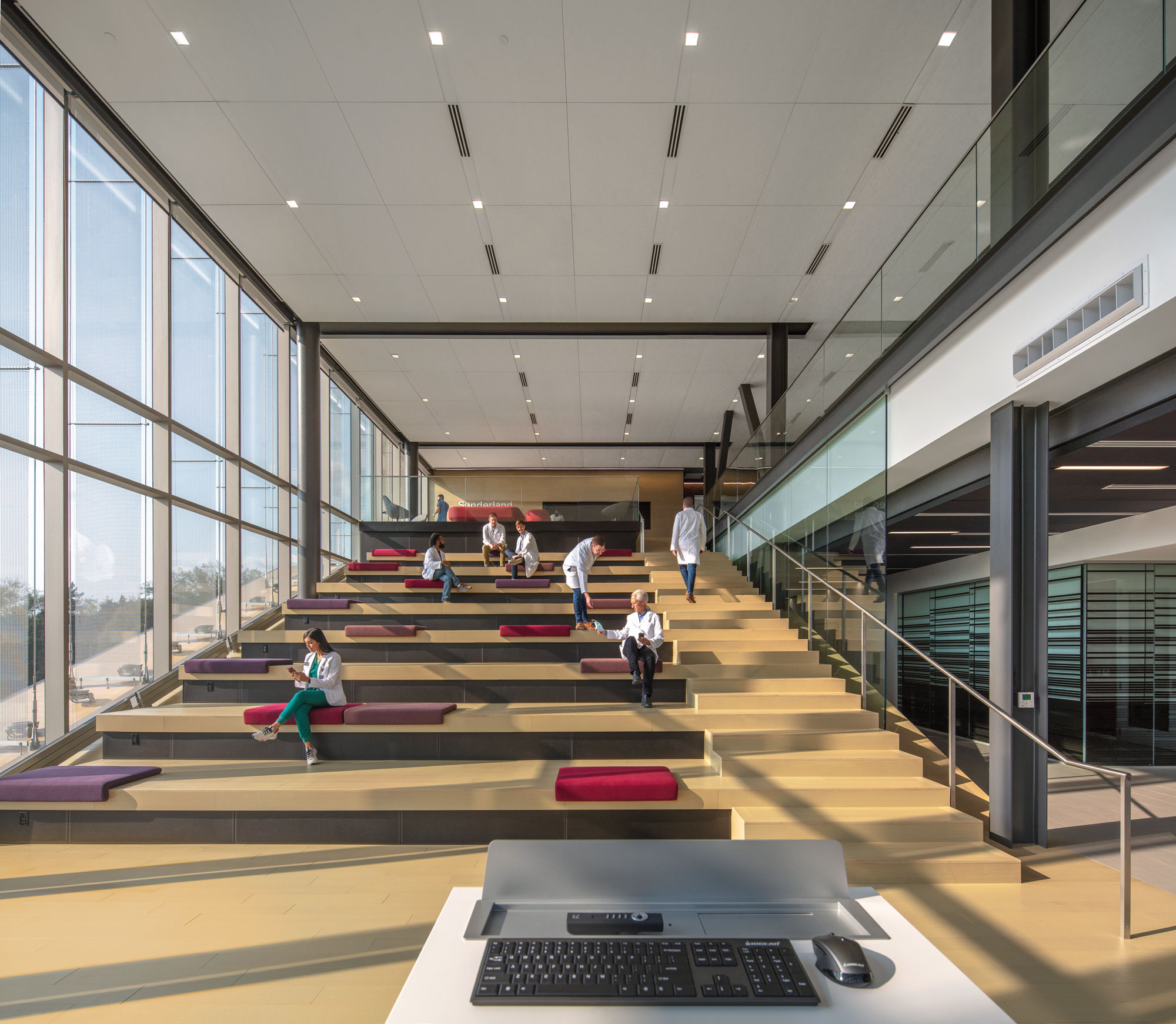
The new design provides a multi-level, multi-functional lobby with stadium seating that doubles as a public forum to provide waiting, colloquia, study, and briefing functions.
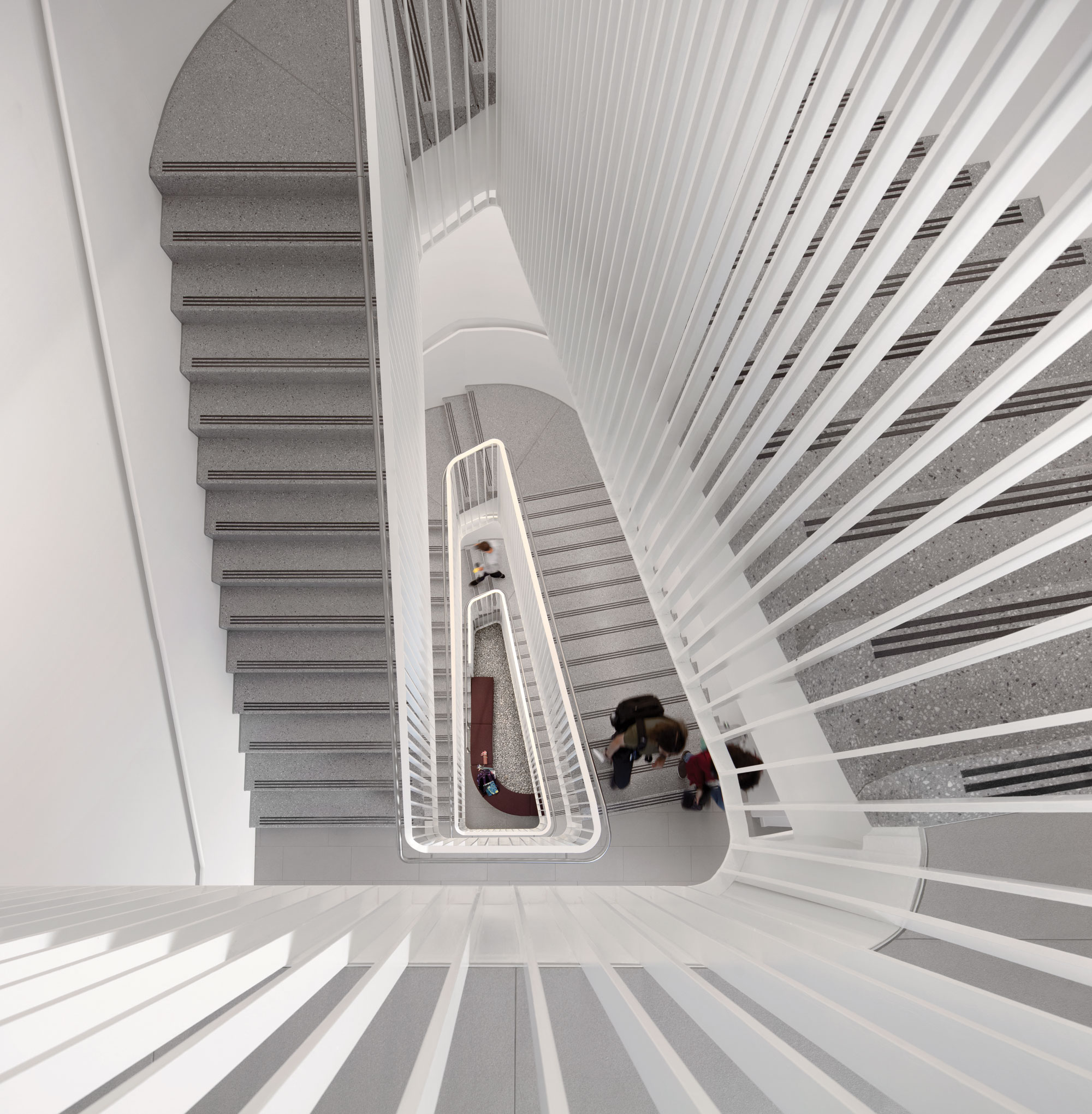
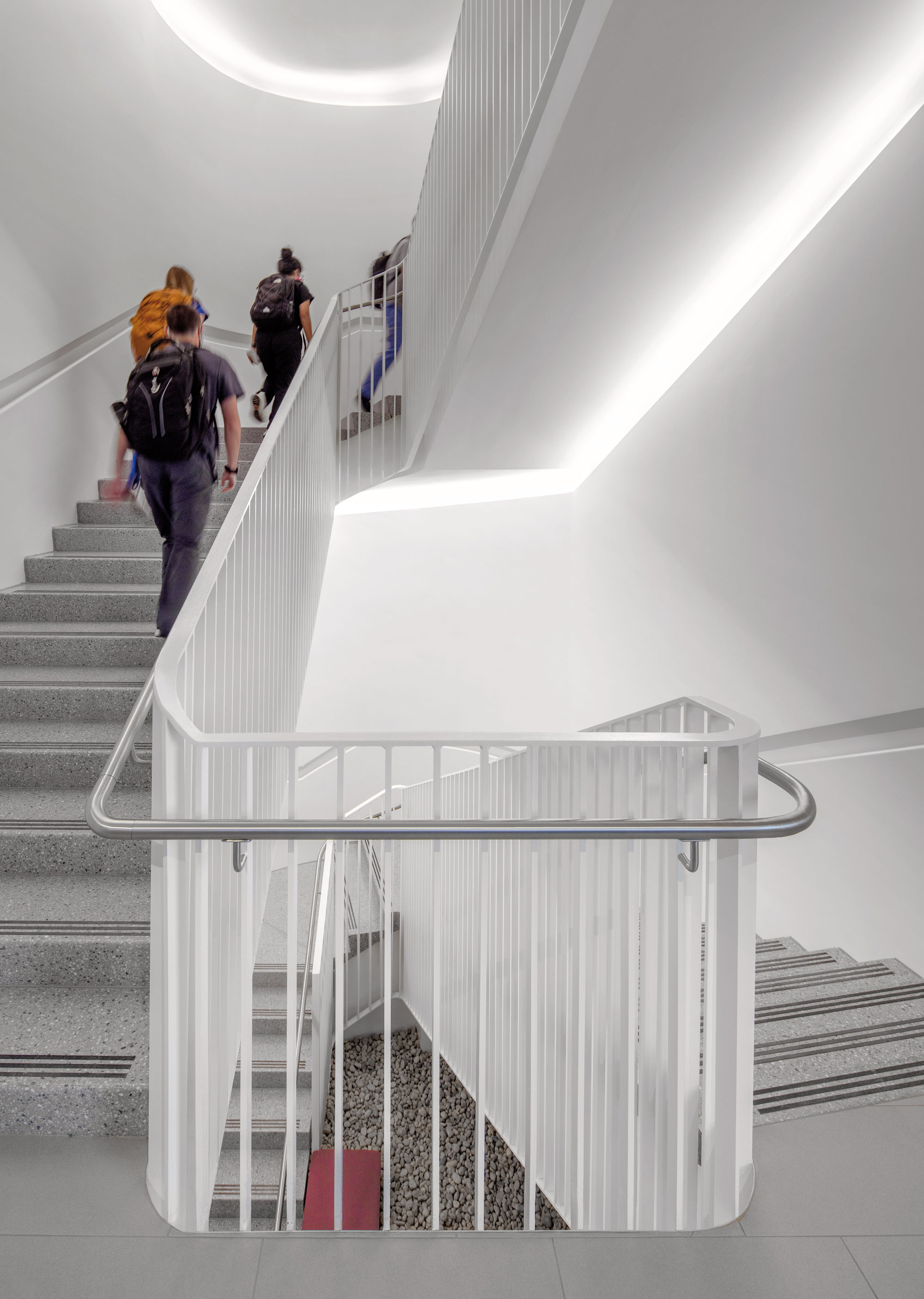
To support KCU’s innovative and patient-centered curriculum, flexibility, technology and student experience were paramount in the programming and design of the new facility. The technology-rich program features a state-of the art simulation suite with eight simulation rooms and an innovative black-box “simulation deck” for staging small- and large-scale medical emergency scenarios, as well as large trauma events. The walls of the rooms fully open to the sim deck to offer new teaching capabilities and easy access between spaces. The ceiling utilizes a steel theater grid that allows light and equipment to be hung and freely arranged. A 40-foot-wide opening enables the space to expand to the adjacent campus quad for large-scale simulations using mobile monitoring and control technologies.
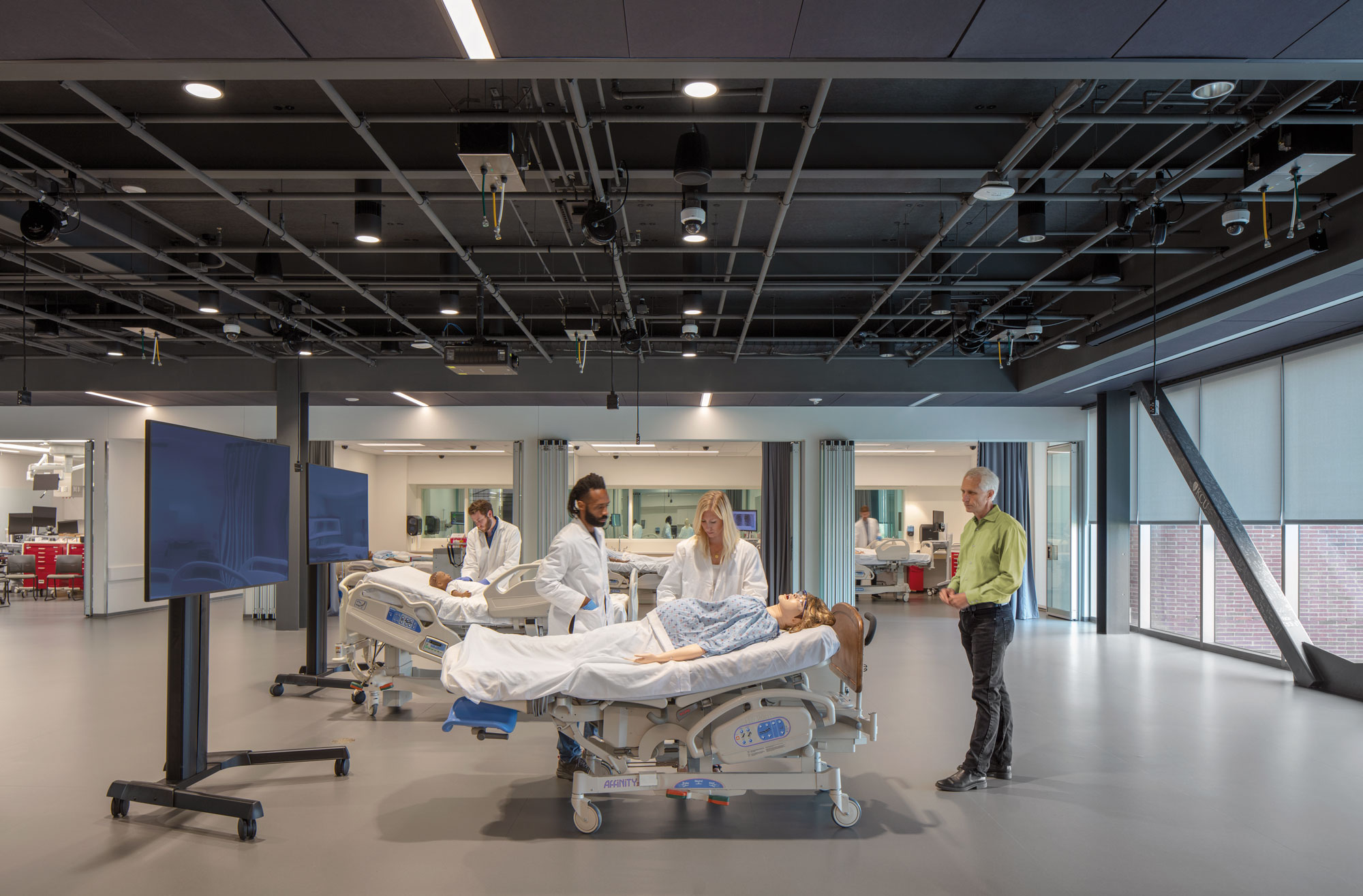
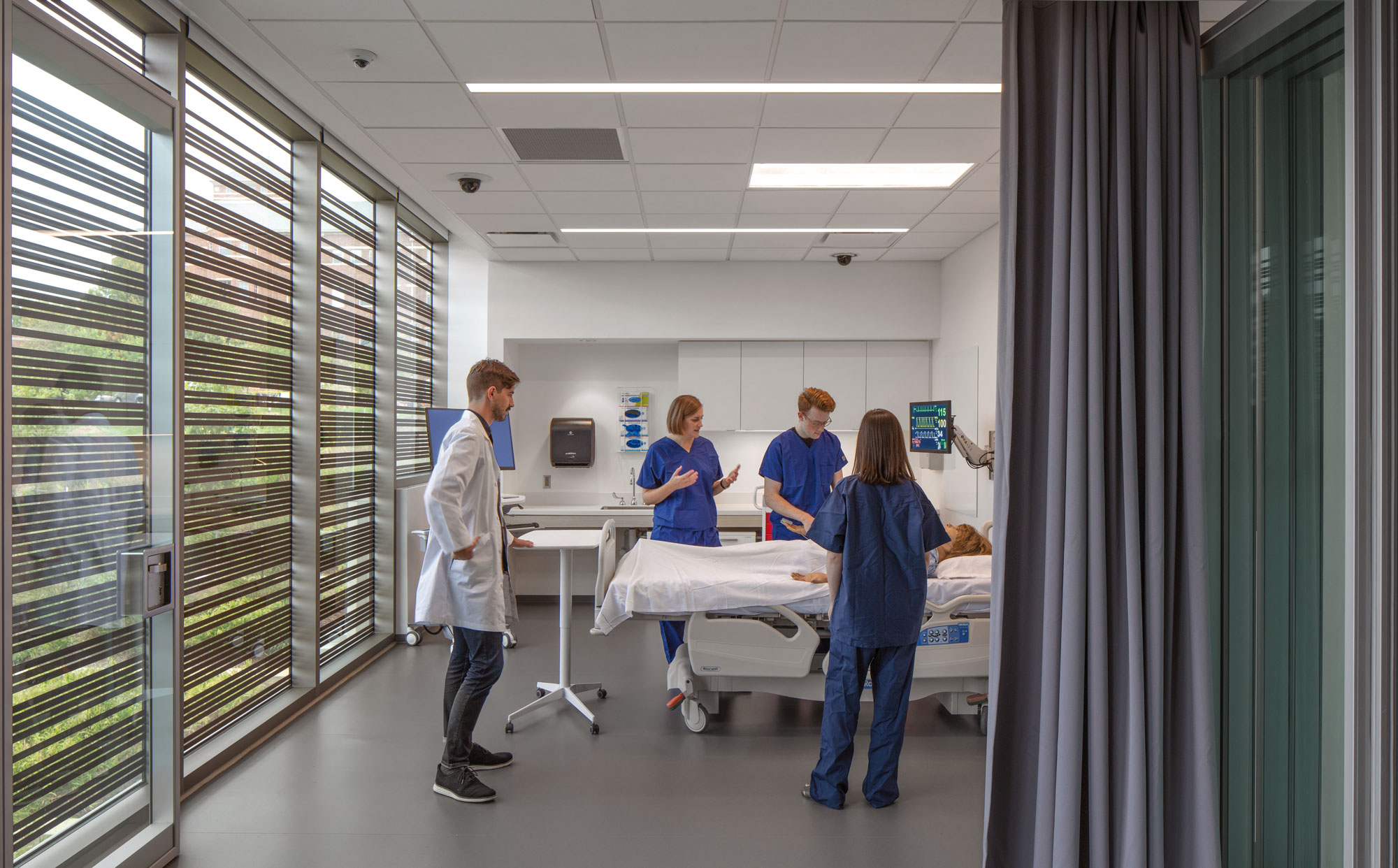
Additional program elements include 22 standardized patient rooms, a 70-bay lab for physical diagnosis and osteopathic manipulative medicine, debrief rooms, multi-purpose part-task training rooms, flexible classrooms, support space, and offices. This new facility serves as a regional training destination for simulation in the greater Kansas City area.
