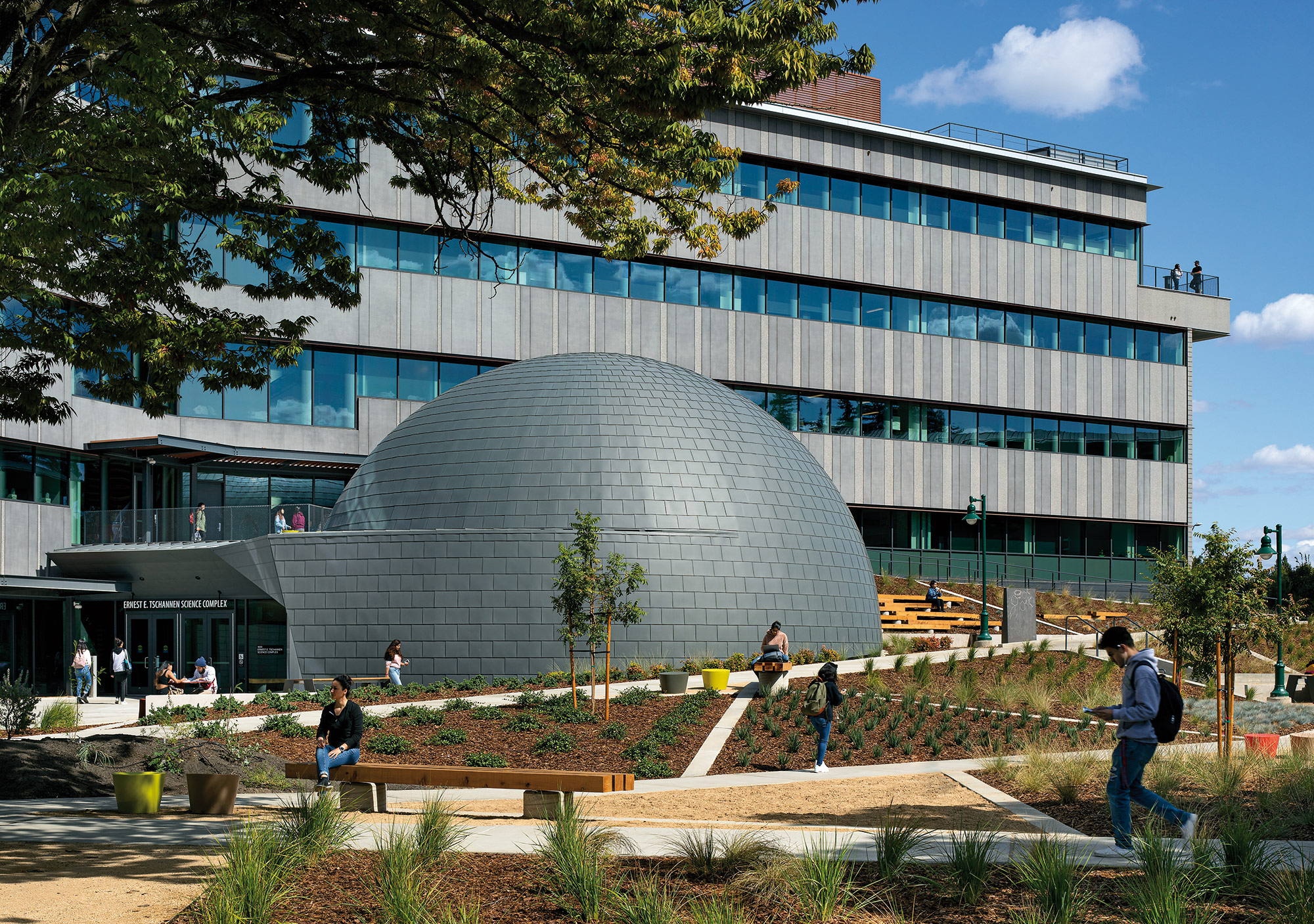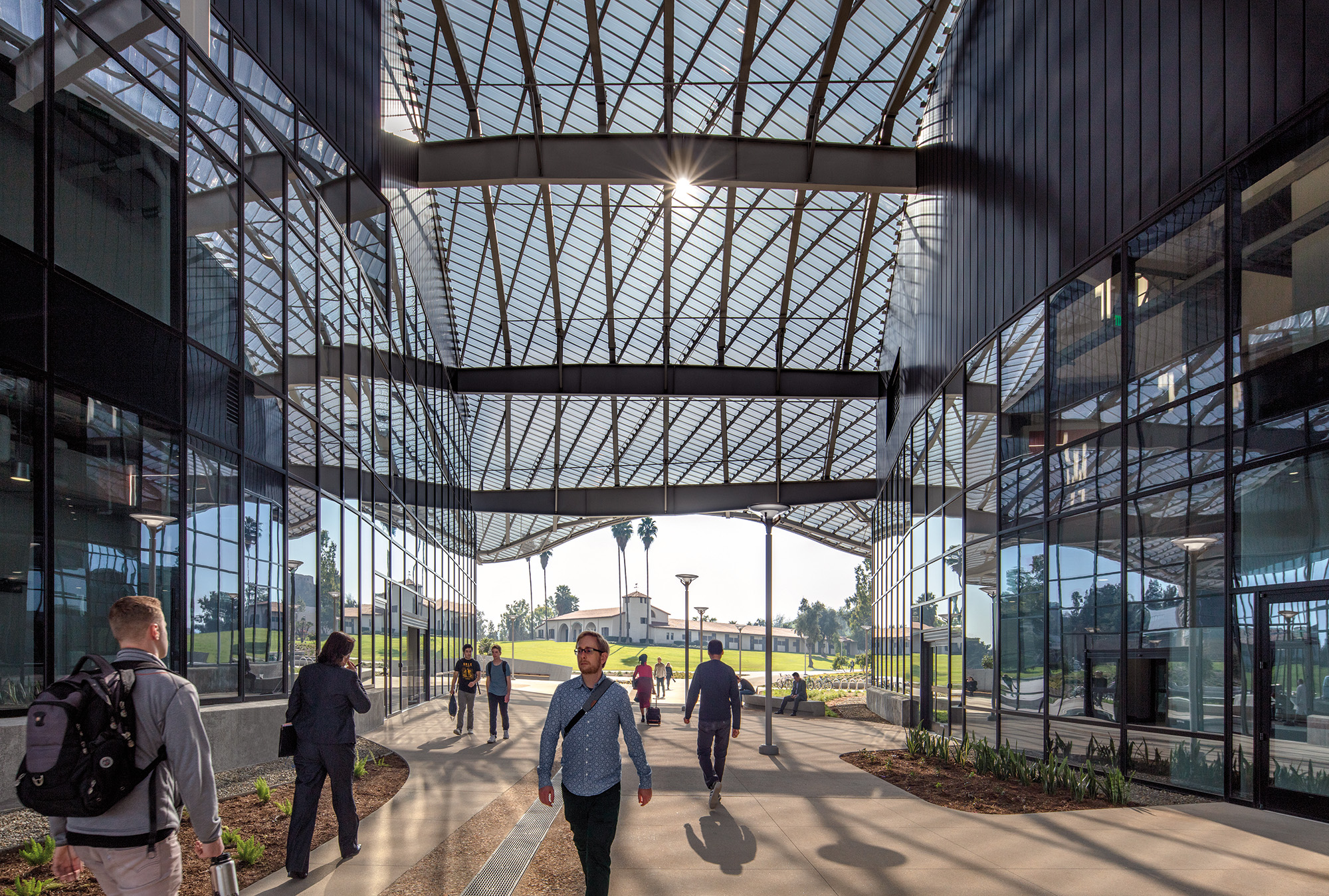Designing Cedars-Sinai’s Advanced Health Sciences Pavilion Outpatient Surgery Suite
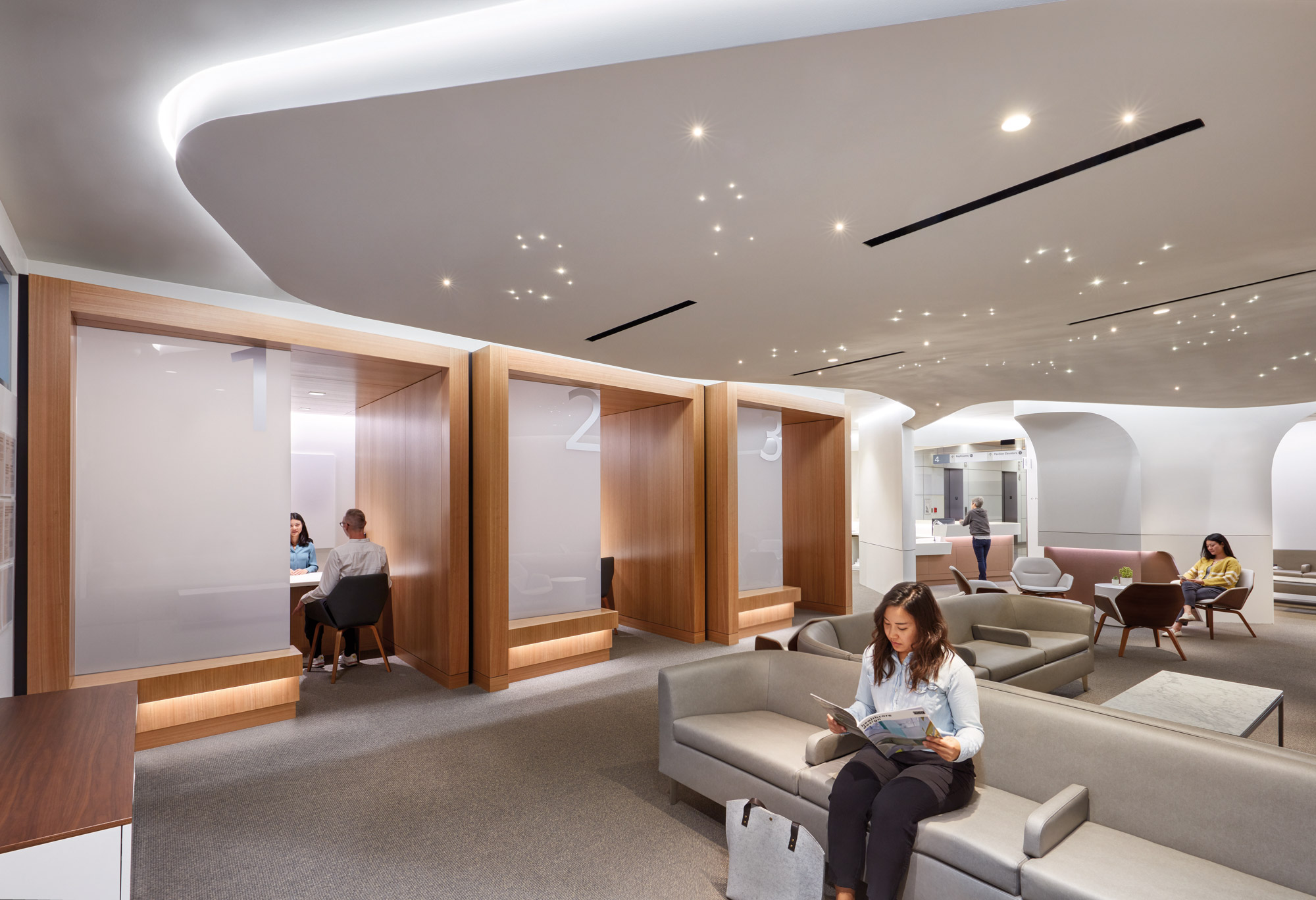
By Parini Mehta
Located in Cedars-Sinai’s Advanced Health Sciences Pavilion (AHSP), the Outpatient Surgery suite is a full-floor, 45,000-SF build out of shell space into an advanced technology surgical suite. The design includes an on-stage/off-stage circulation system that enhances operational efficiency, improves patient safety, and provides ample daylight to surgical staff. In addition to technical and functional requirements, the design integrates a hospitality focused interior design concept. Based on the “earth to sky” interior concept found throughout the AHSP, the color palette and material selection reflects hues found in nature; earth tones are liberally used throughout the space along with blue accents that subtly reference sky.
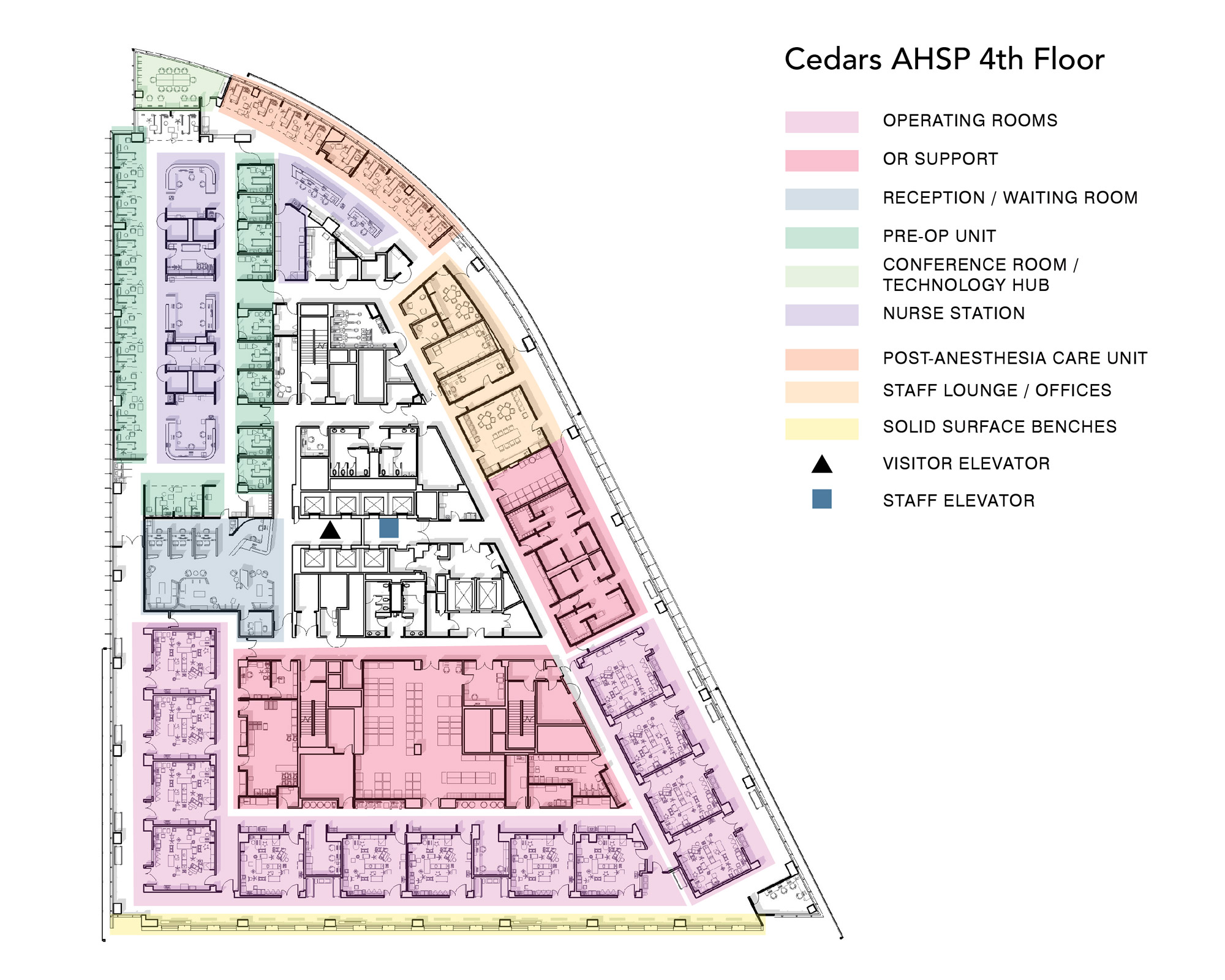
Several key design elements take notes from the imagery of dappled light through treetops and starry skies. As patients and visitors enter onto the 4th Floor from the elevator lobby, they are greeted by a view of the reception desk and its starry sky ceiling formation, introducing the design concept and providing easy wayfinding. Organically shaped ceiling forms are made with acoustical plaster and have strategically placed fiber optic lights. Made to resemble clouds, they are placed in staff areas and function as wayfinding devices, allowing visitors to easily find assistance. The clouds are rimmed with inset cove lights that cast ethereal light, creating a calming experience for both patients and staff. The bronze-toned laminate reception desk emulates the organic shape found on the ceiling above.
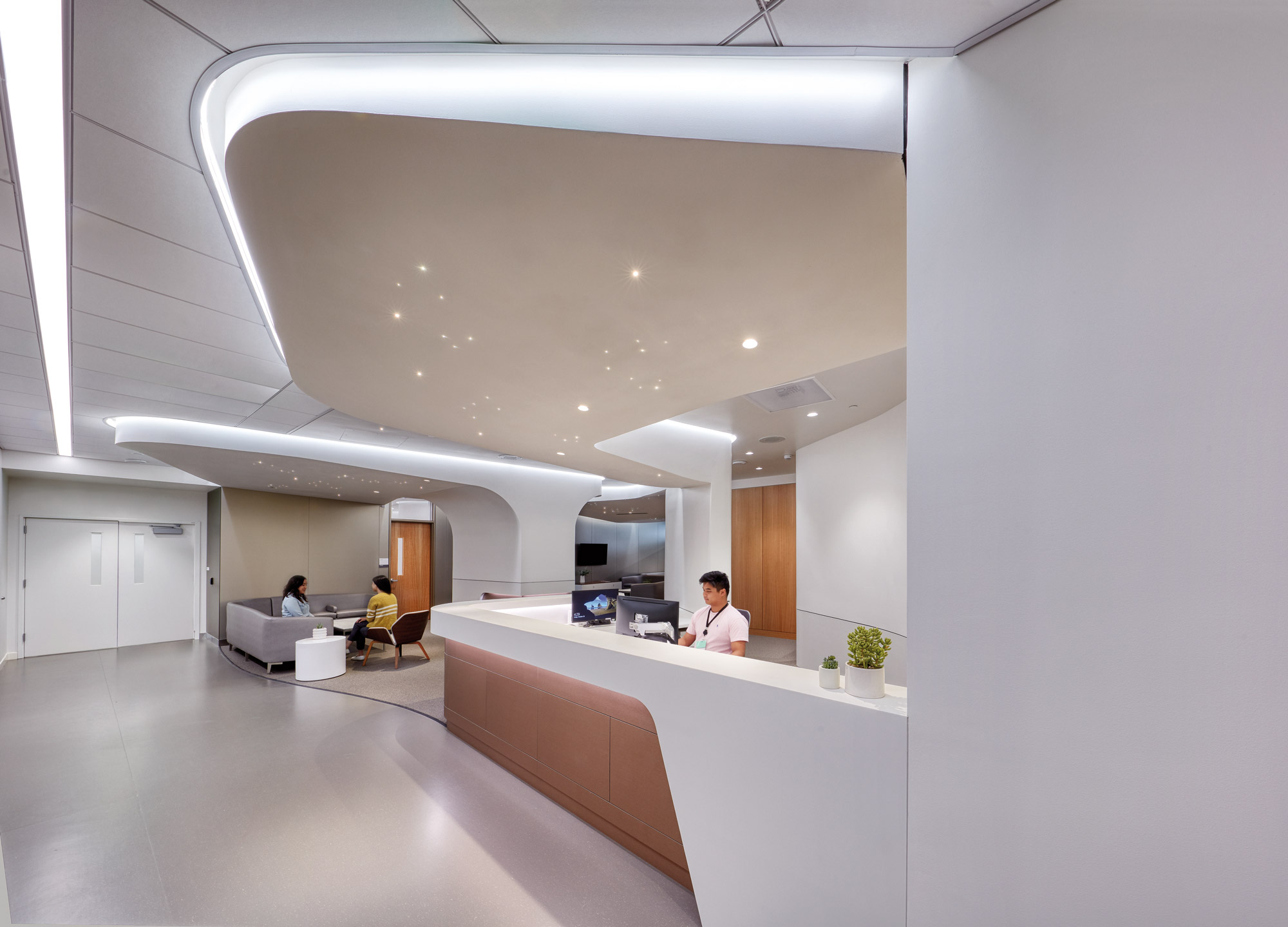
The waiting room furniture is designed to comfortably seat family and friends while they wait for loved ones. Registration stations within millwork enclosures have acoustic panels to provide sound control as multiple patients simultaneously register for surgery. Frosted glass in the registration stations matches the shimmering effect of the back-painted glass in the waiting room. A clerestory window brings borrowed natural sunlight into the space.
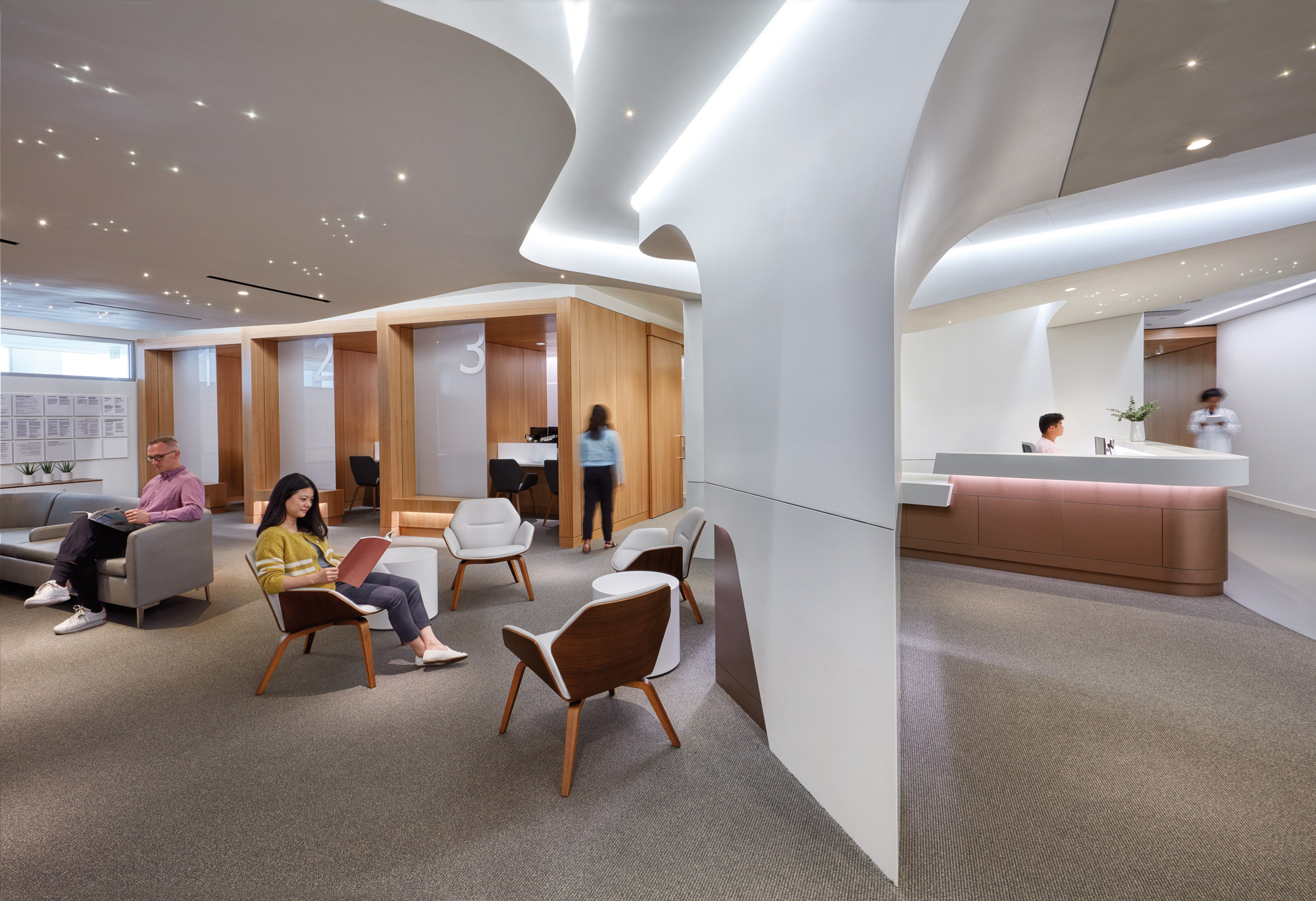
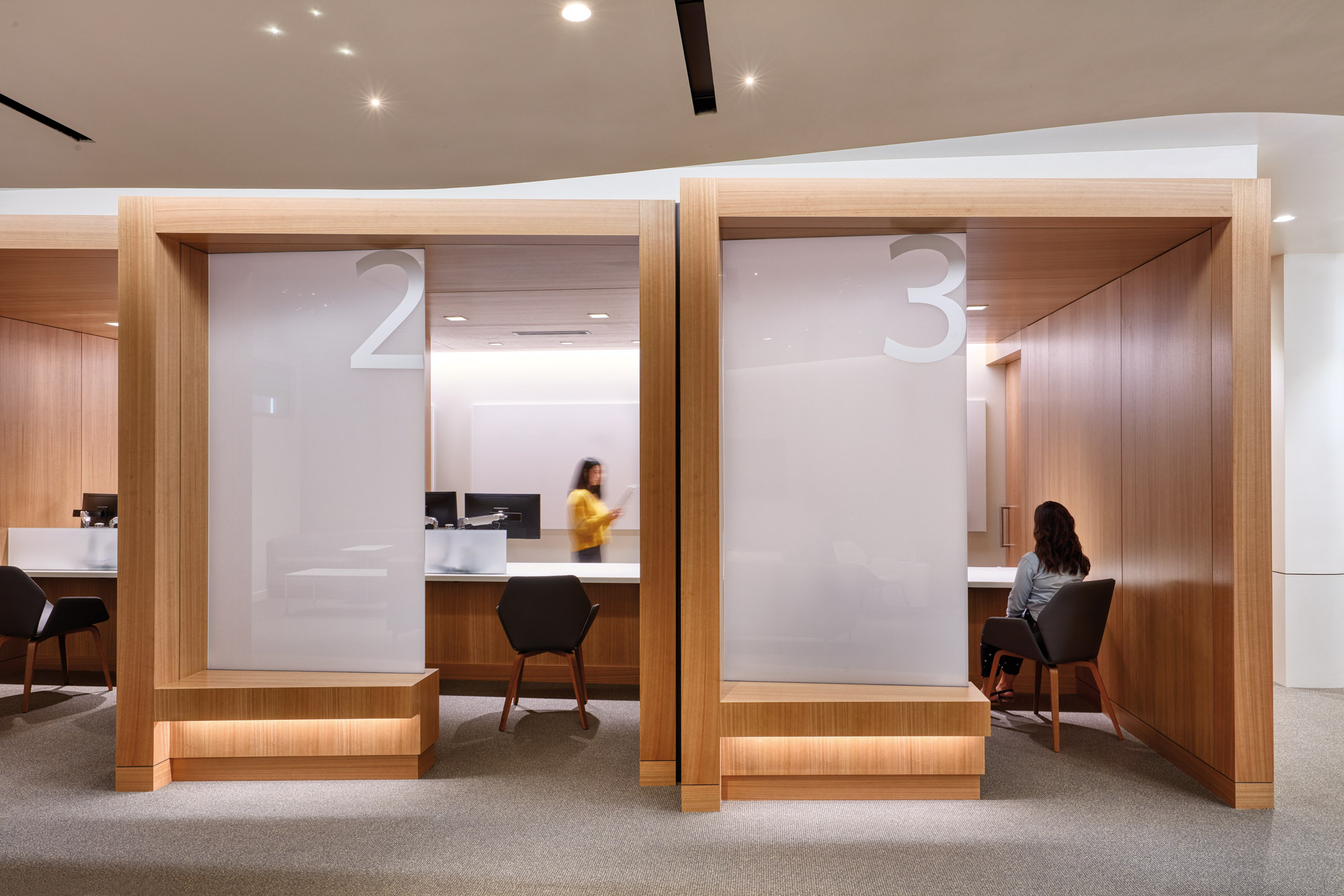
The use of natural light was a key planning and design consideration, and is most evident in the day lit pre- and post- surgery areas. As patients enter the pre-surgery area of the floor, there is abundant light filtering through clerestory windows above the medical headwall units. Bronze nurse stations in clinical areas are capped with cloud ceilings as a wayfinding element, allowing family members to easily find staff. Curtains dividing patients are a soothing blue gradient, which is echoed in the resin wall coverings that offer visual relief and a sense of calm.
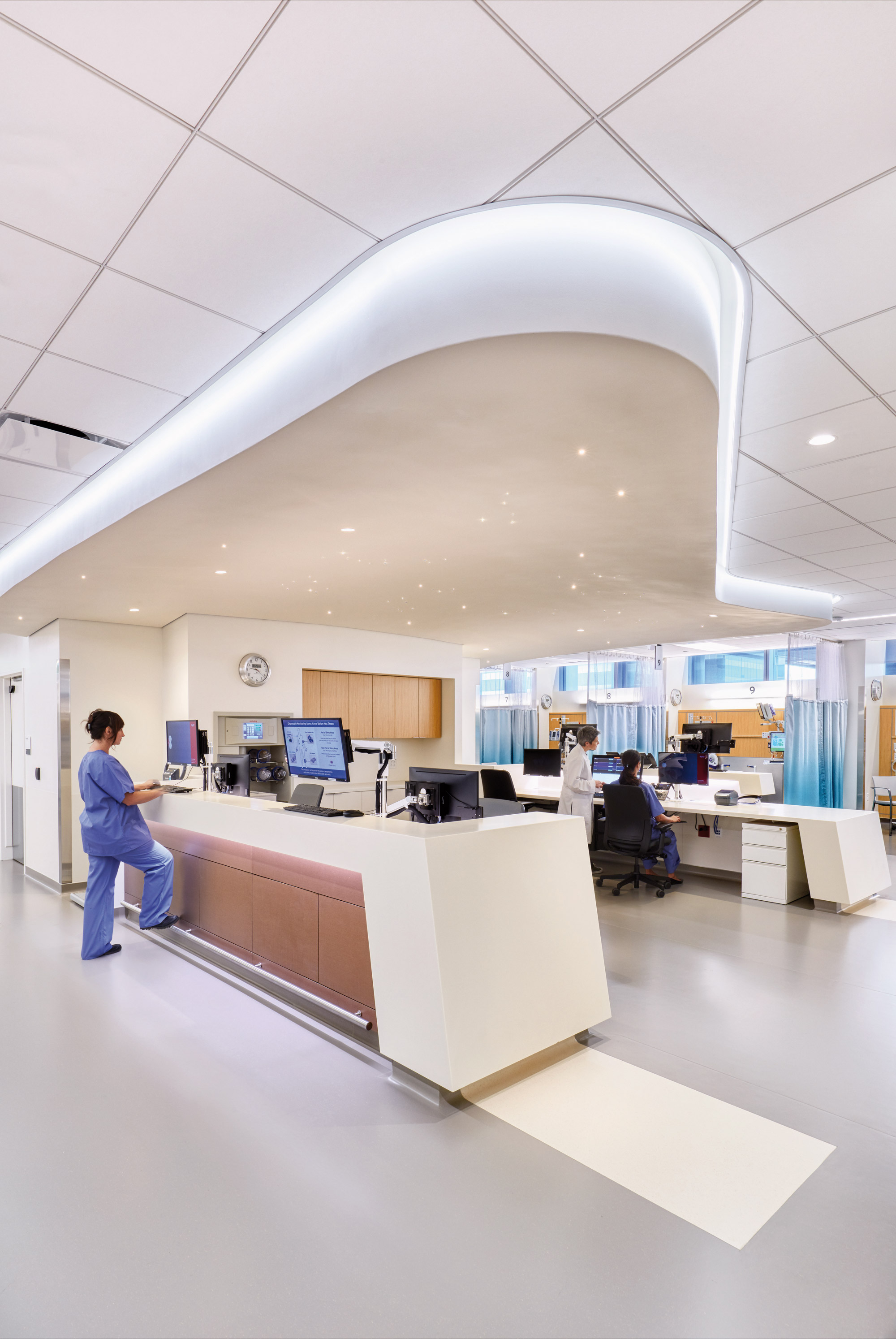
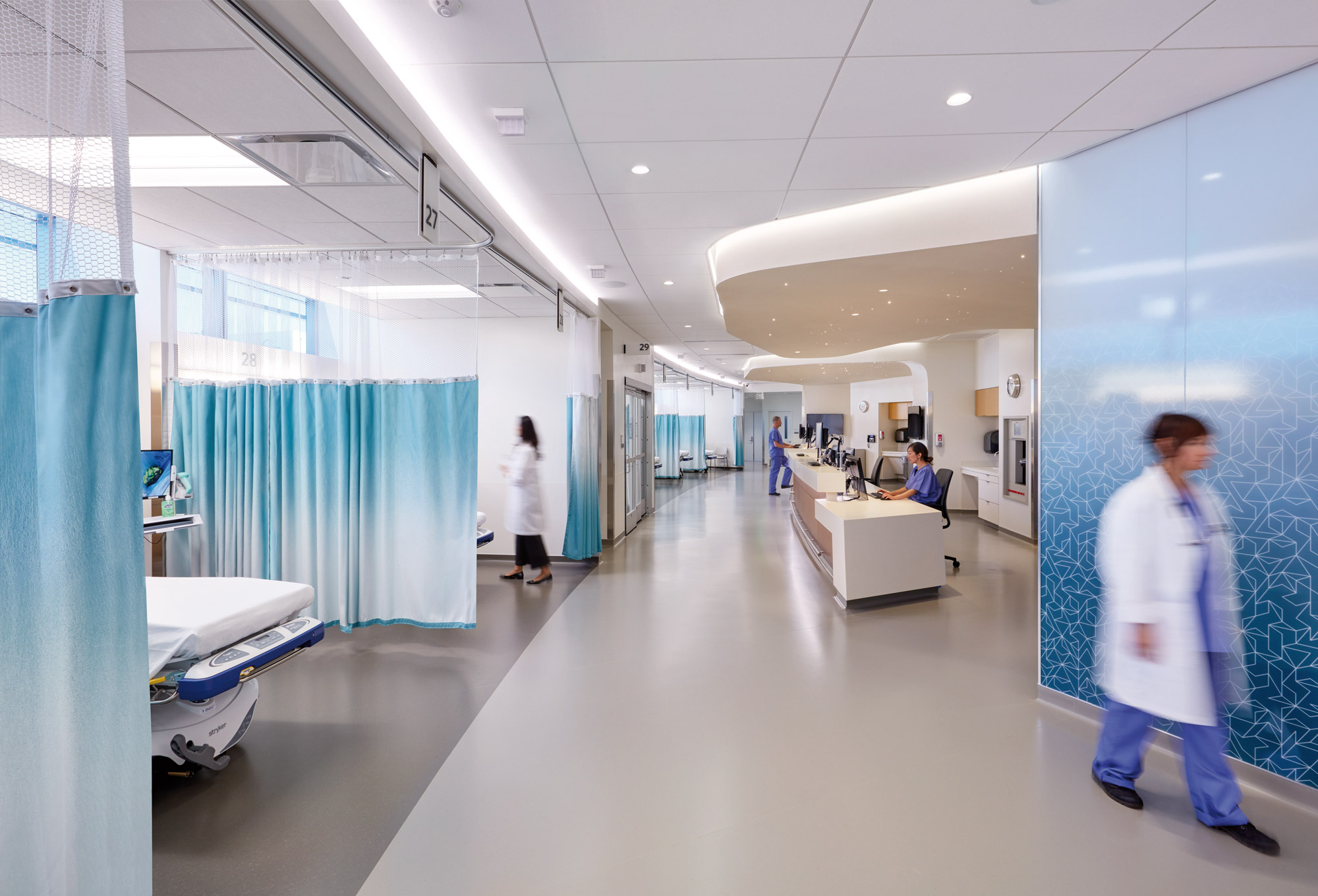
The floor’s new operating rooms offer state-of-the-art technology that enables surgeons to broadcast their surgeries anywhere in the building or around the world. Surgeons and patients enter the ORs from a perimeter corridor, which allows natural light to stream into the ORs through windows in the scrub area. Lining the perimeter corridor are benches that provide opportunities for staff to pause before engaging patients and families. The surgical area also includes two staff lounges that offer comfortable amenities and respite for nurses and doctors. A conference room to the north of the floor plate is a technology hub where doctors and nurses can view patient information and also enjoy a stunning view of the Hollywood hills.
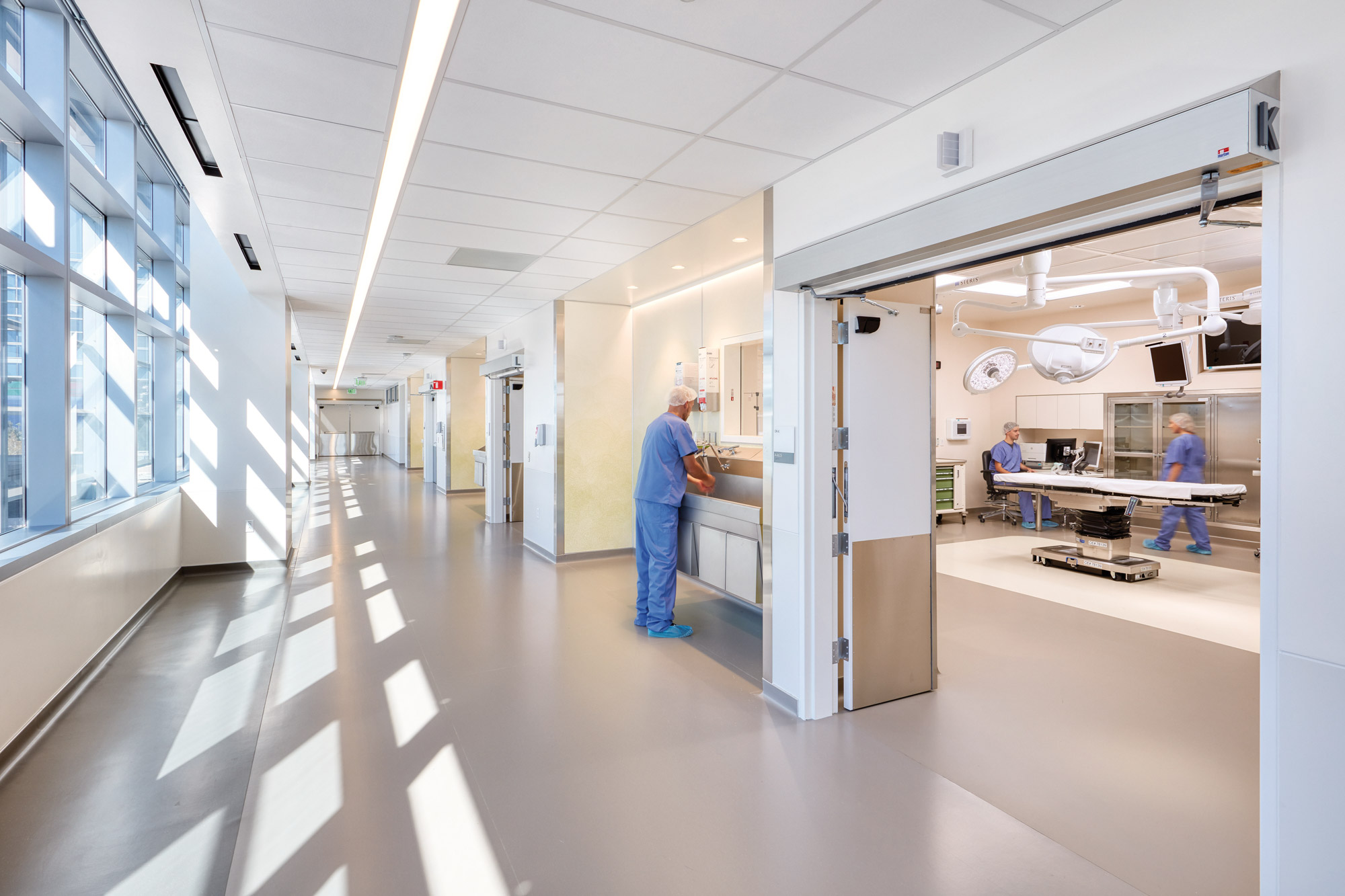
The Outpatient Surgery suite brings together the complex technical and functional requirements of a healthcare project with compelling, inspired and calming hospitality type environments that are meaningful, pleasant, and dignified for patients, visitors, and staff alike.
