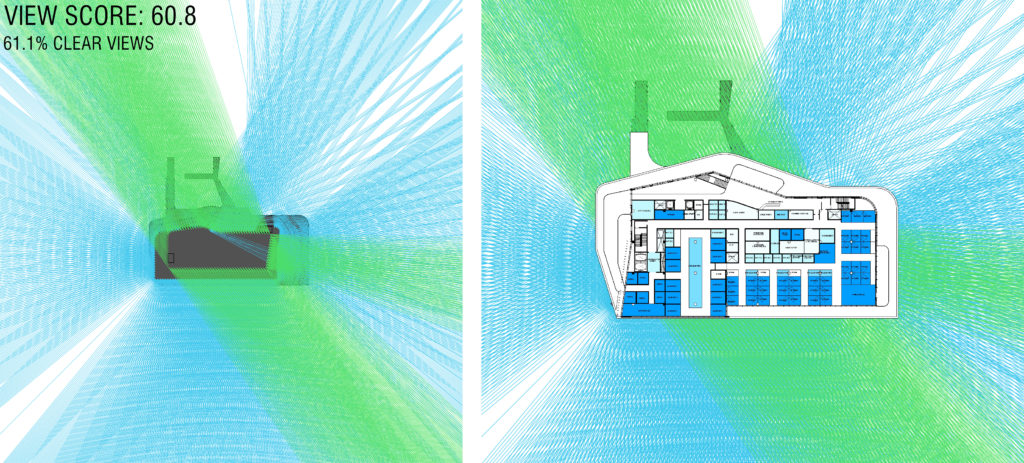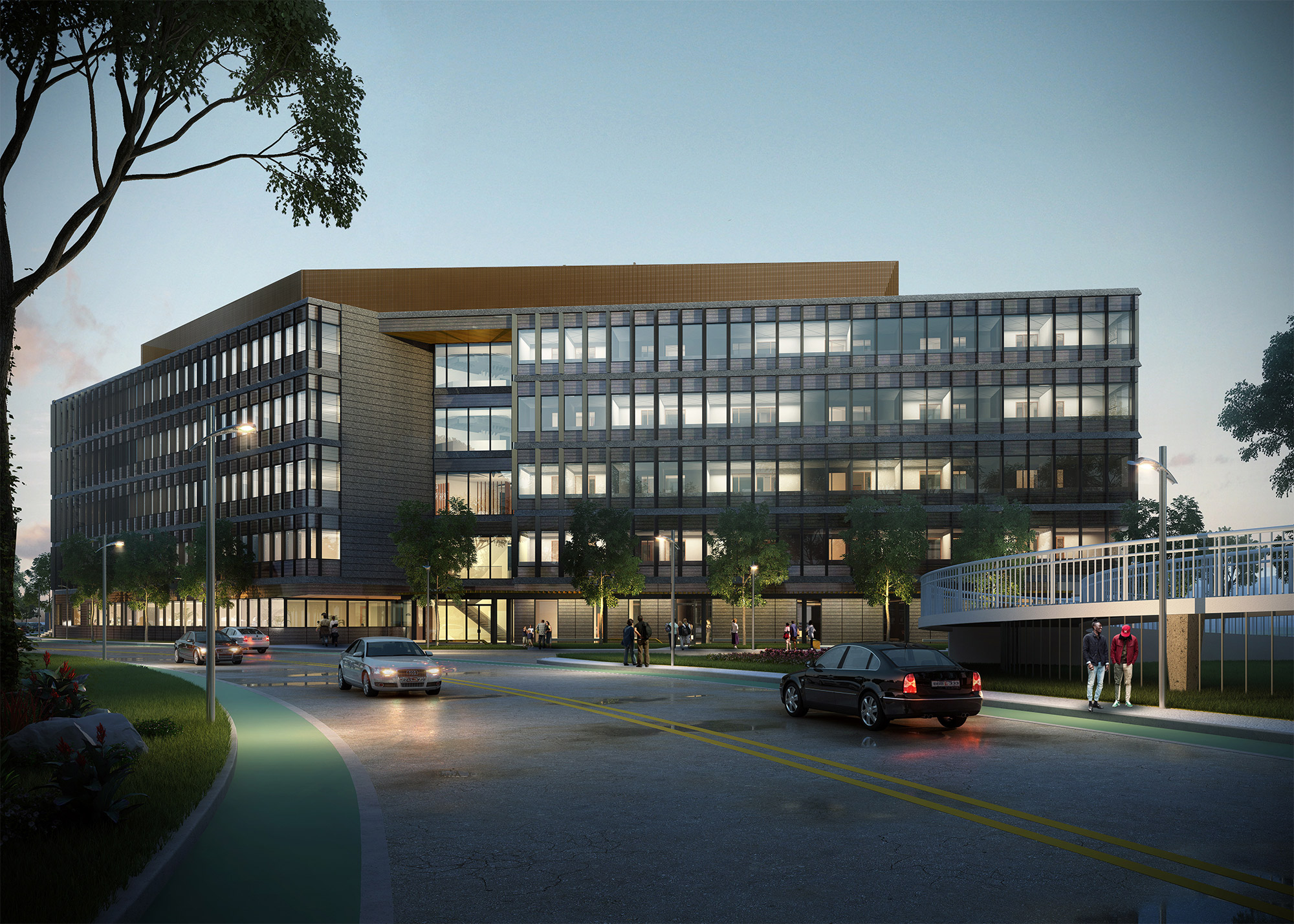DIY Digital Tools for Design Analytics
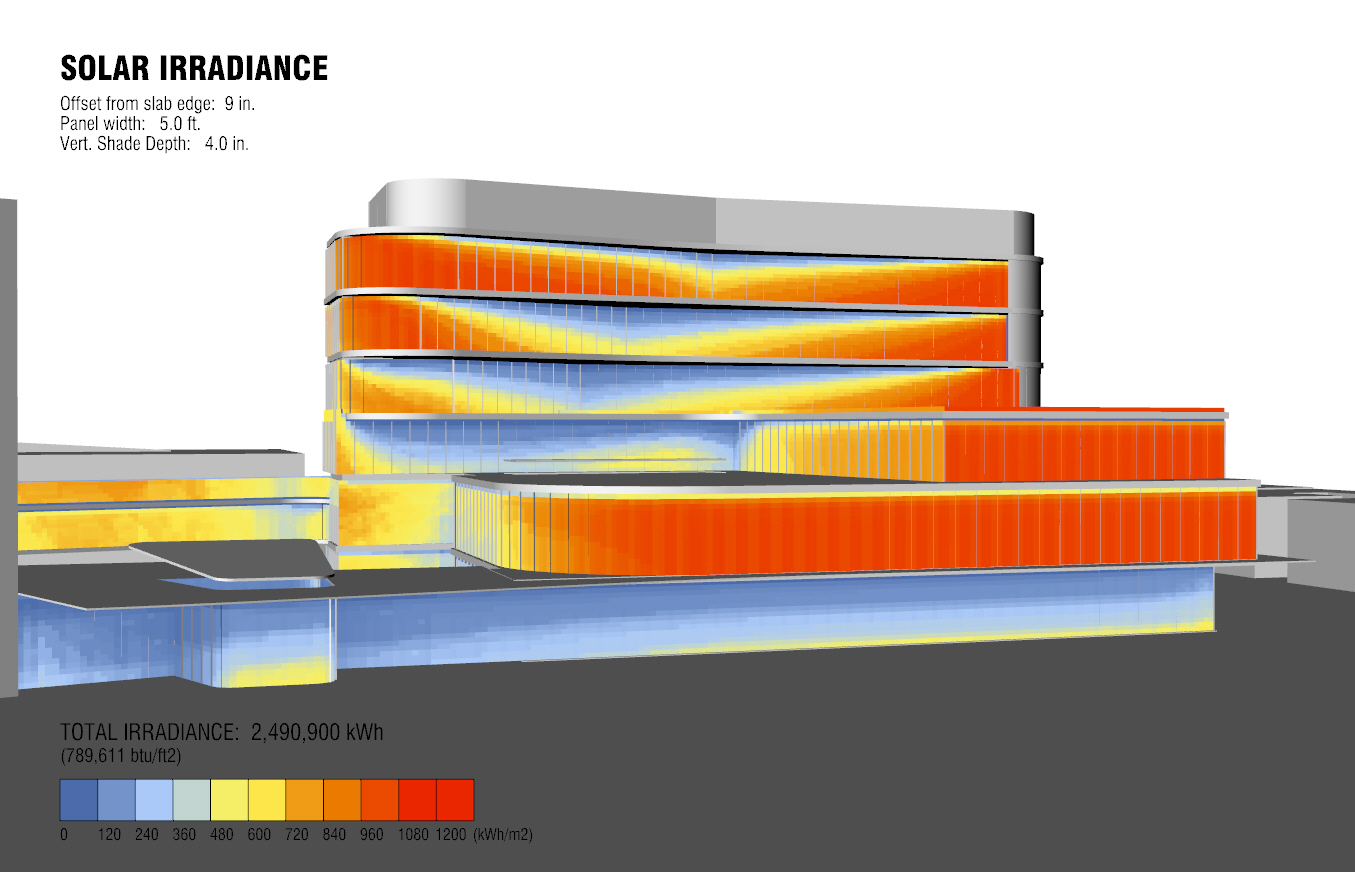
By Adam Oswald
Everyday architecture practice has, for the most part, transitioned from regarding digital design as a specialization within a design practice to understanding some degree of digital practice as the new normal. This can lead to gains in efficiency and productivity, but can also diversify and expand the services provided by architects. Here at CO knowledge of BIM, VR/AR, digital fabrication, and design computation is distributed throughout the office and embedded in project teams. Along with support from a few dedicated technology experts, this setup has ensured a close connection between the people employing digital tools and our design work.
But as we push to extend our capabilities and explore novel design solutions, our work routinely involves asking specific and sometimes esoteric questions for our projects and clients, creating the conditions for a proliferation of end-user development (EUD) tools. These tools – think McNeel’s Grasshopper for Rhino or Autodesk’s Dynamo – enable everyday software development by people who are not software developers. The result is the automation or augmentation of design workflows – tools to take on jobs of limited scope that would be difficult or time-consuming to do manually, such as capturing and exporting model quantities or crunching the data to optimize a building system.
Here are a few examples from recent projects where it made sense to take a little extra time to build in functionality that goes beyond the offerings of a typical design software package.
Solar Studies. Using the Ladybug Tools plugin for Grasshopper, only a small amount of customization was needed to create solar radiation and daylighting studies. In our case, a large team working in Revit on the design and documentation of multiple medical office buildings needed a solar analysis approach that worked across different locations and design options, produced consistent results, had a quick turnaround, and was unobtrusive to the team’s efforts. Utilizing Dynamo to export basic model information from Revit, we developed a script in Grasshopper to build a simplified analysis model that interfaced with Ladybug and output graphics of the results, minimizing production time and enabling the rapid turnaround of actionable analysis results.
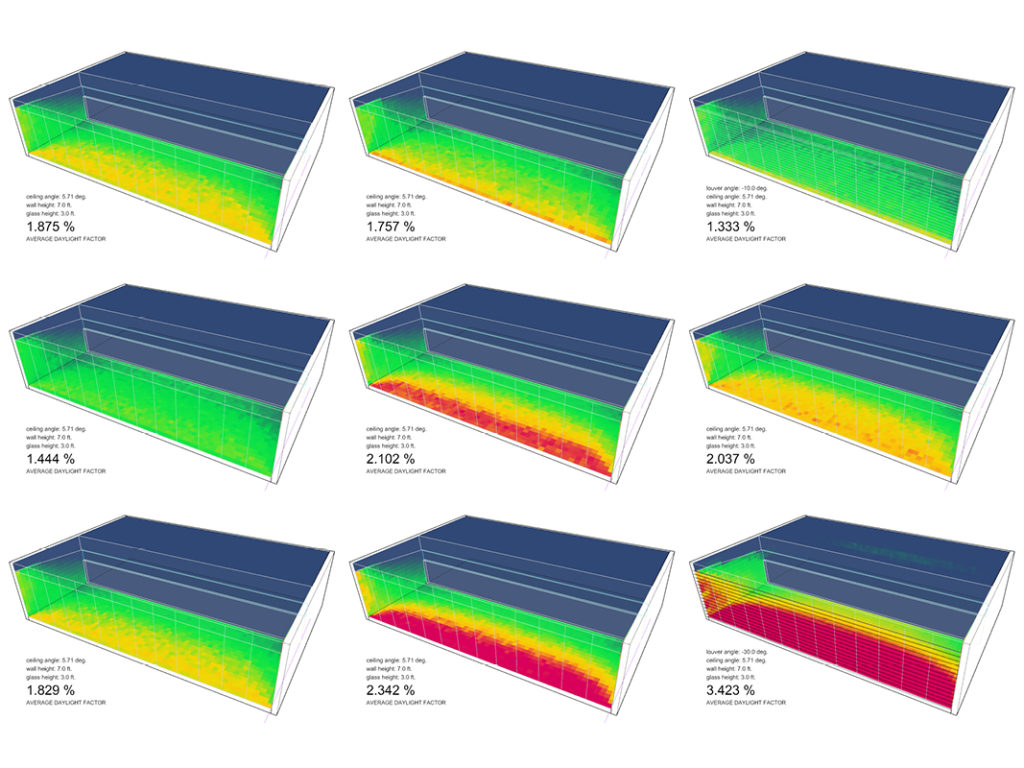
Views and Privacy. Two factors sometimes in conflict in healthcare design are quality of patient experience (affected by access to daylight and good views) and patient privacy. While it is possible to computationally optimize for these factors, because they are just a few considerations among many we have found it more useful to organize a design workflow to simply track them, keeping a real-time report card for the design team as the project develops.
The view analysis tool starts with a simplified model of the building and context, using points just inside the panelized building facade as vector start points and evaluating the view score for each point according to how many rays hit obstructions, how long the rays travel before hitting something, and whether a ray hits a ‘preferred’ target: something a building occupant might want to see.
The privacy tool reverses the equation, downscoring clear views into the building from nearby pedestrian traffic areas and neighboring buildings, with a multiplier that increases the effect as the viewer approaches the building. The overall score in each case is the average of the individual point scores, so decisions regarding the score weighting system become important determinants in option evaluation. Additionally, this analysis re-uses the model export-rebuild script from the solar analysis – a big efficiency gain and synergy builder for a holistic design process.
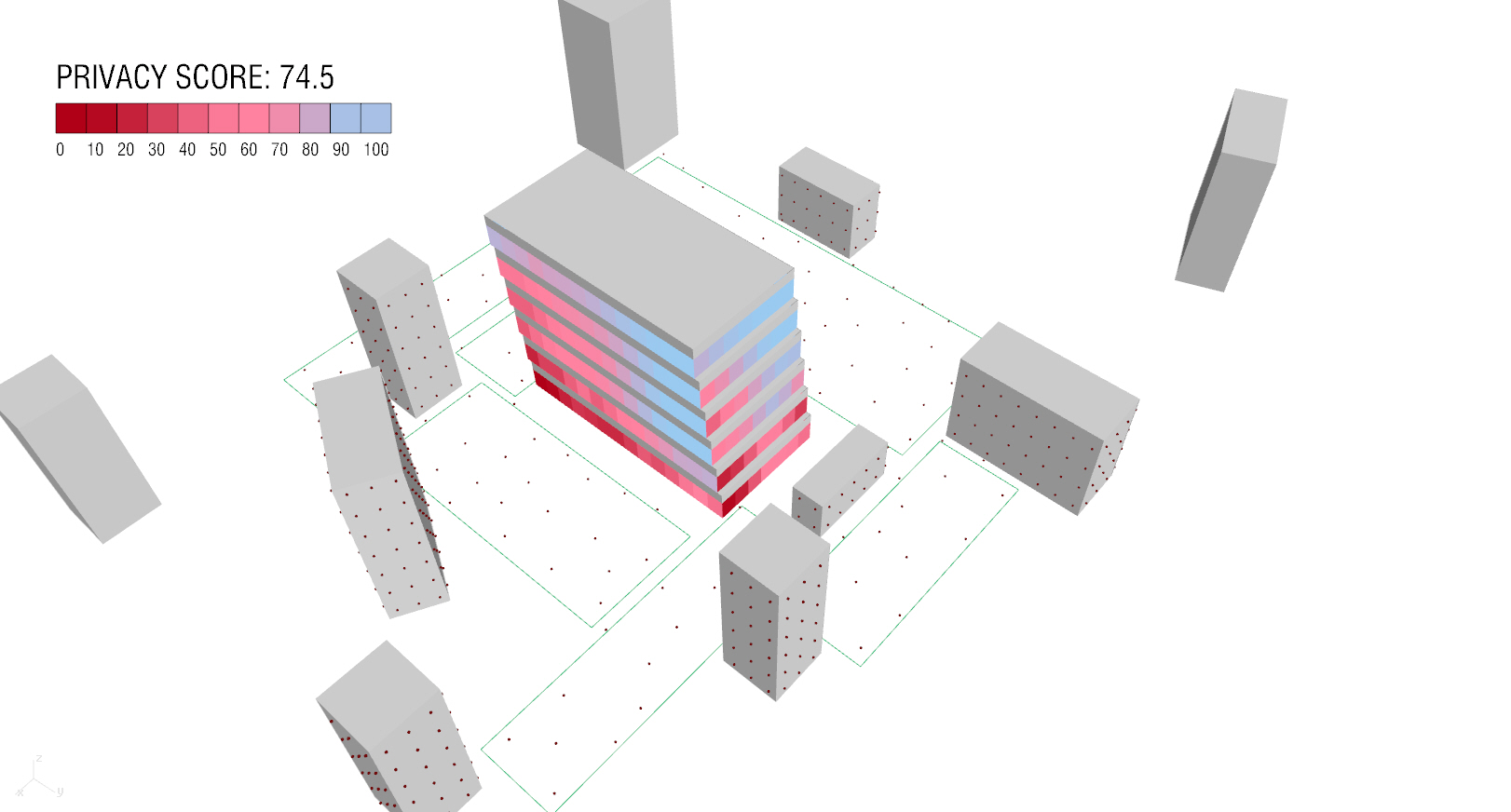
Custom tools to enhance design process
EUD-enabled design tools can open the door to a hackable design environment for non-software developers and break down the barriers between design teams and custom digital tools. This enables designers to create their tools alongside their process and makes it possible to answer interesting and specific design questions, or simply enjoy the efficiency gains of automating time-consuming processes.
The new workflows that have emerged have the potential to serve as a starting point for a more robust firm-wide approach to EUD software, allowing custom, single use-case tools to evolve and find different applications without starting from scratch every time.
If the alternative is a design process constrained by the limits of existing software – or worse, shaped to accommodate the tools with the lowest learning curve – then exploring the potential of extending our design thinking to the tools we use to design can begin to add tangible value to our process, our practice, and the work we can offer clients.
