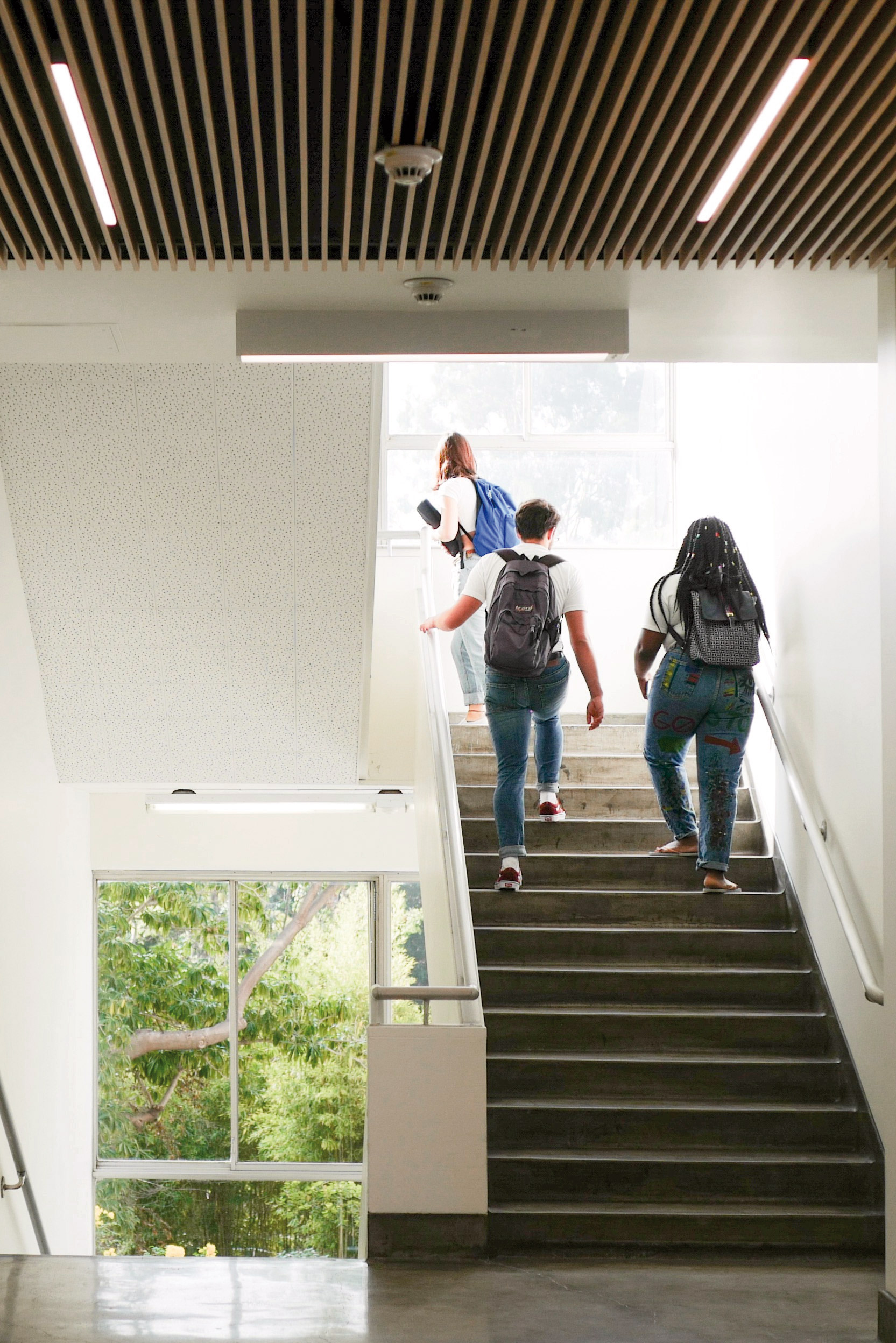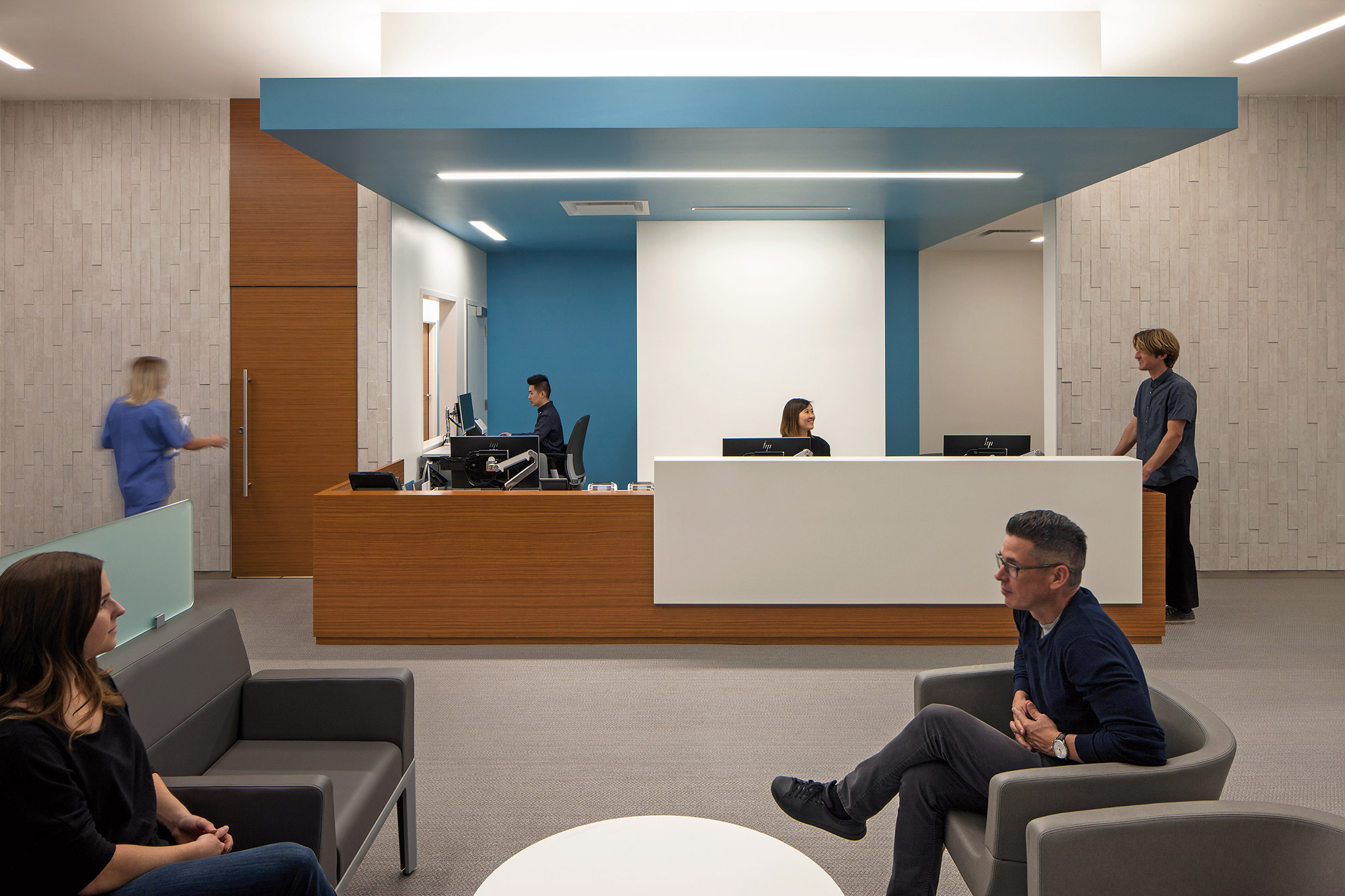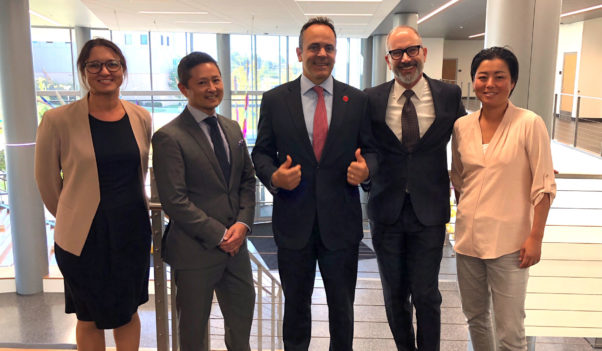Drawing from the Past
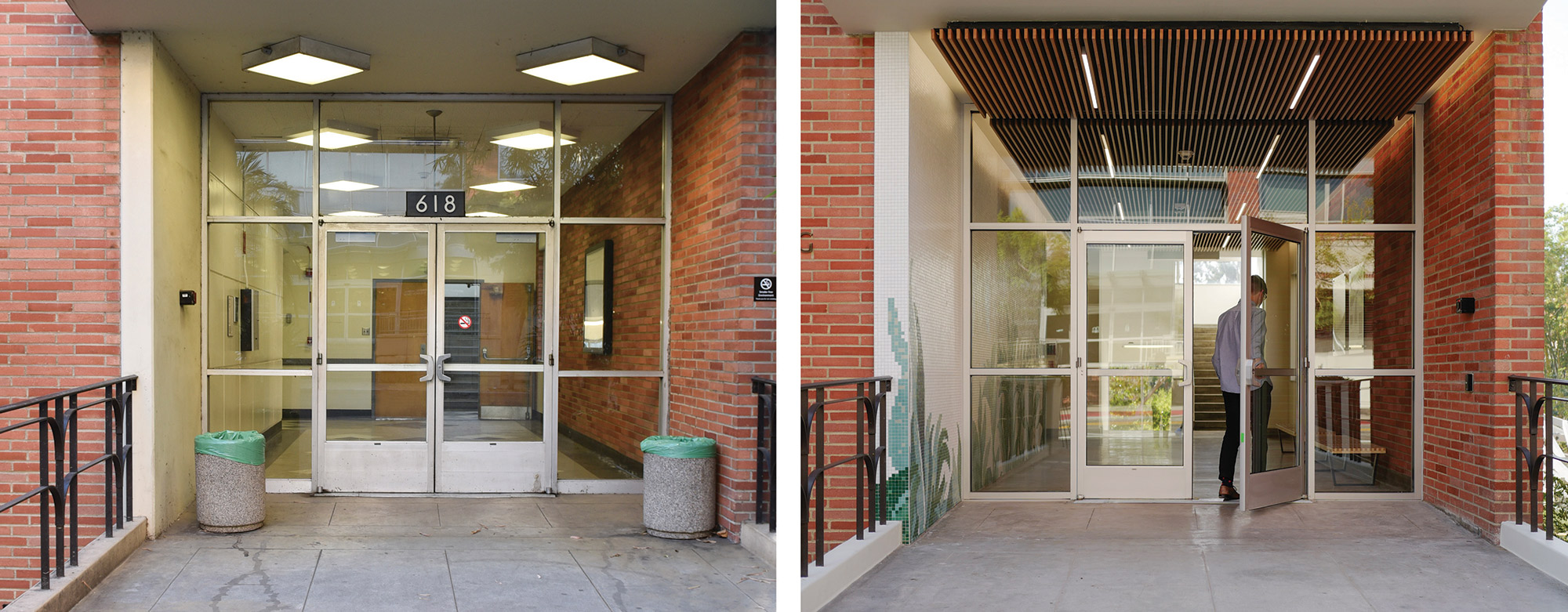
The La Kretz Botany Building Lobby Renovation completes the first phase of a full renovation of the existing Botany Building, which is located along the northern edge of the Mildred E. Mathias Botanical Garden on the UCLA campus. The 4-story, 37,000-square-foot building was designed by Paul Revere Williams in 1957 and houses wet labs, offices and classrooms, and is largely occupied by Ecology and Evolutionary Biology (EEB), a department within the UCLA College of Life Sciences. The building is currently sparsely populated and underutilized. The full renovation project will consolidate much of the EEB department within the Botany Building and make departmental research and teaching visible to the greater UCLA community.
The design of the new lobby, which opened on October 24, 2018, was guided by key components of the project vision – reinforcing themes of plants, ecology and conservation while enhancing visual connections to the Mildred Matthias Botanical Garden to the south. The original lobby was small and had no visibility to the garden or surrounding campus facilities. The CO team redesigned the existing entry, opening up the lobby by replacing the exit stairs’ solid walls with a roll-down fire shutter. This move created unobstructed views from the front door through to the garden beyond, enhancing visual connections that were previously hidden from view.
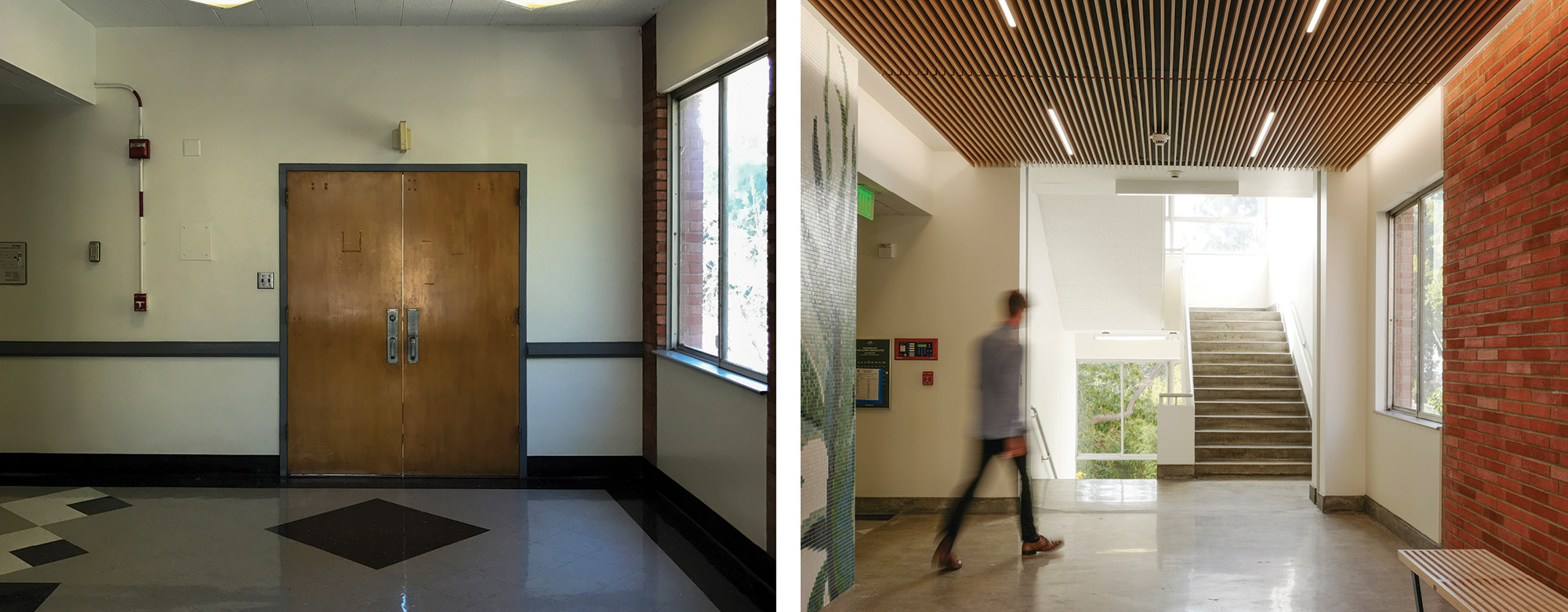
A glass mosaic tile wall anchors the design of the lobby, drawing visitors into the building and extending views to the garden. The mosaic design is based on a sketch found in the original 1957 architectural drawings for the building. The mural is a plant motif and showcases the building’s identity upon entry. The CO team carefully studied the design in the original documents and worked to reinterpret the original sketch utilizing ¾” x ¾” glass mosaic tiles. The design takes cues not only from the original drawing, but also references the iconic banana leaf wallpaper installed at the Beverly Hills Hotel. This wallpaper was deployed by Williams and interior designers Paul Laszlo, John Luccareni, and Harriet Shellenberger in the 1940’s era renovations of the hotel’s Lanai Room and Fountain Coffee Room. In addition to the mosaic wall, a new glass and aluminum entry, polished concrete floors and a linear wood grille ceiling system with upgraded lighting completes the lobby renovation, further reinforcing the connection of the entry to the garden beyond. Landscape architect RELM worked with the Botany Department to provide a native plant planting design that not only addressed the campus edge condition on the north side of the building, but also integrated with the adjacent La Kretz Garden Pavilion landscape design.
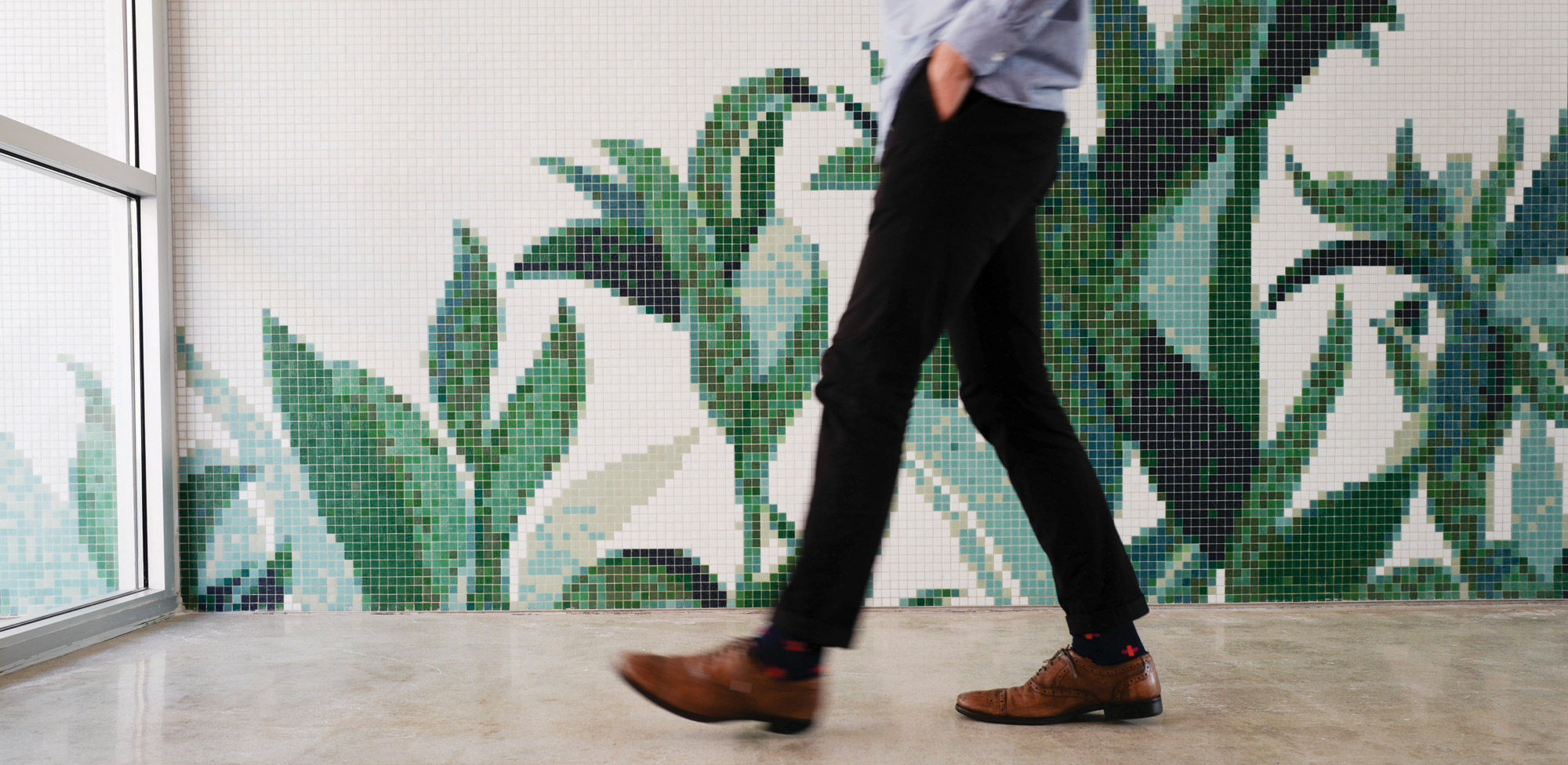
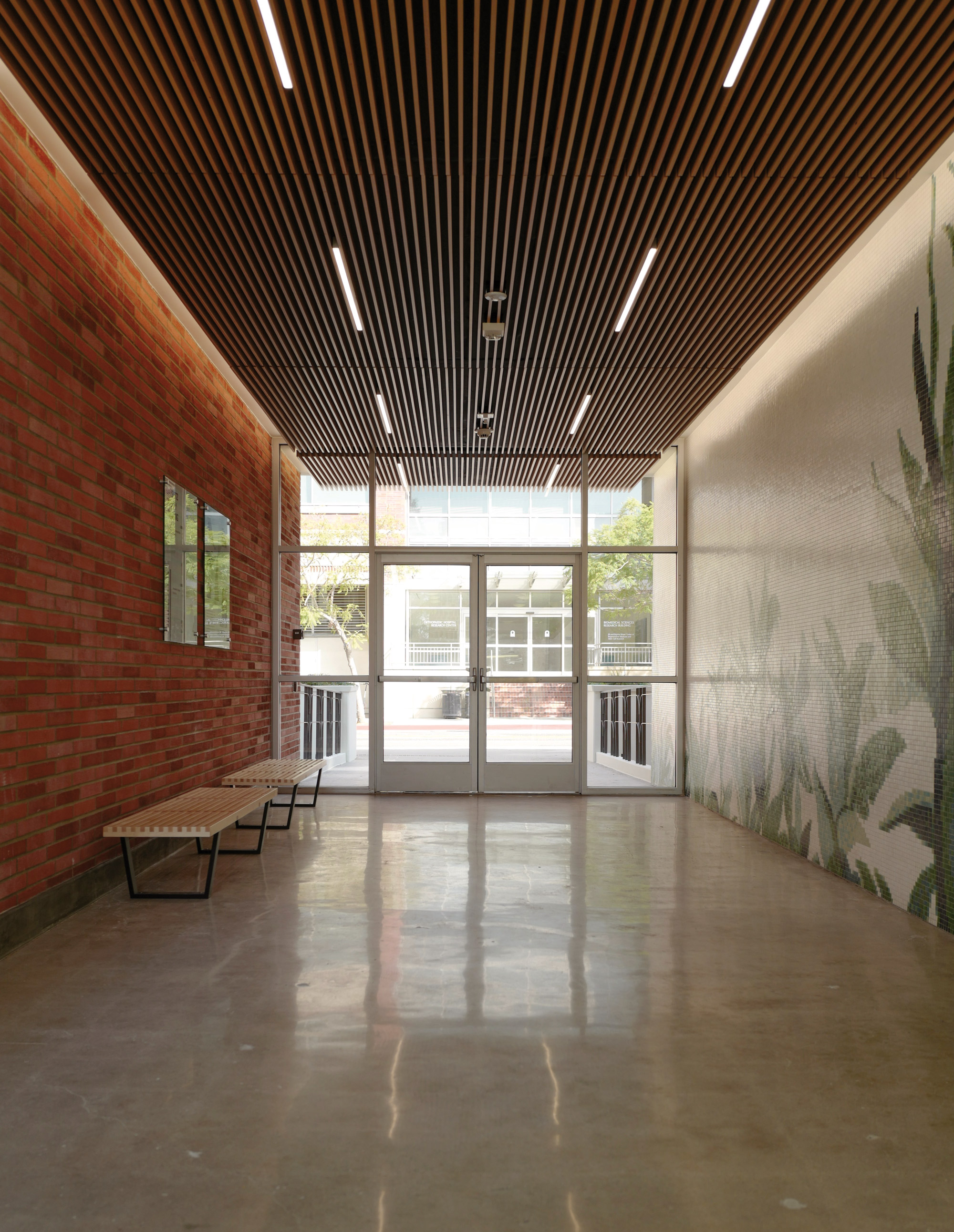
CO is currently working on designs for the complete renovation of the building, which will include research and teaching laboratories. Similar to the lobby project, the building design will increase visibility of the EEB Department’s scientific work and will further enhance connections to the garden, reinforcing the themes of plants, ecology and conservation. Construction on the full building renovation is anticipated to begin in 2020.
