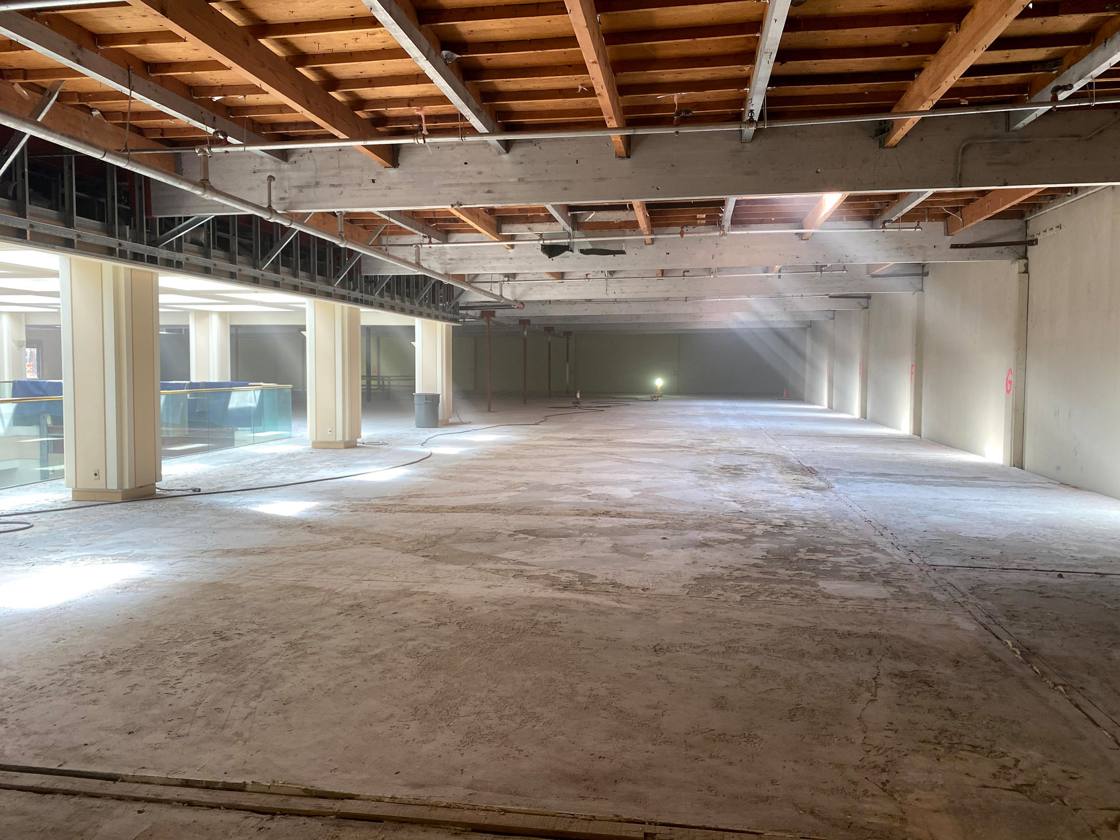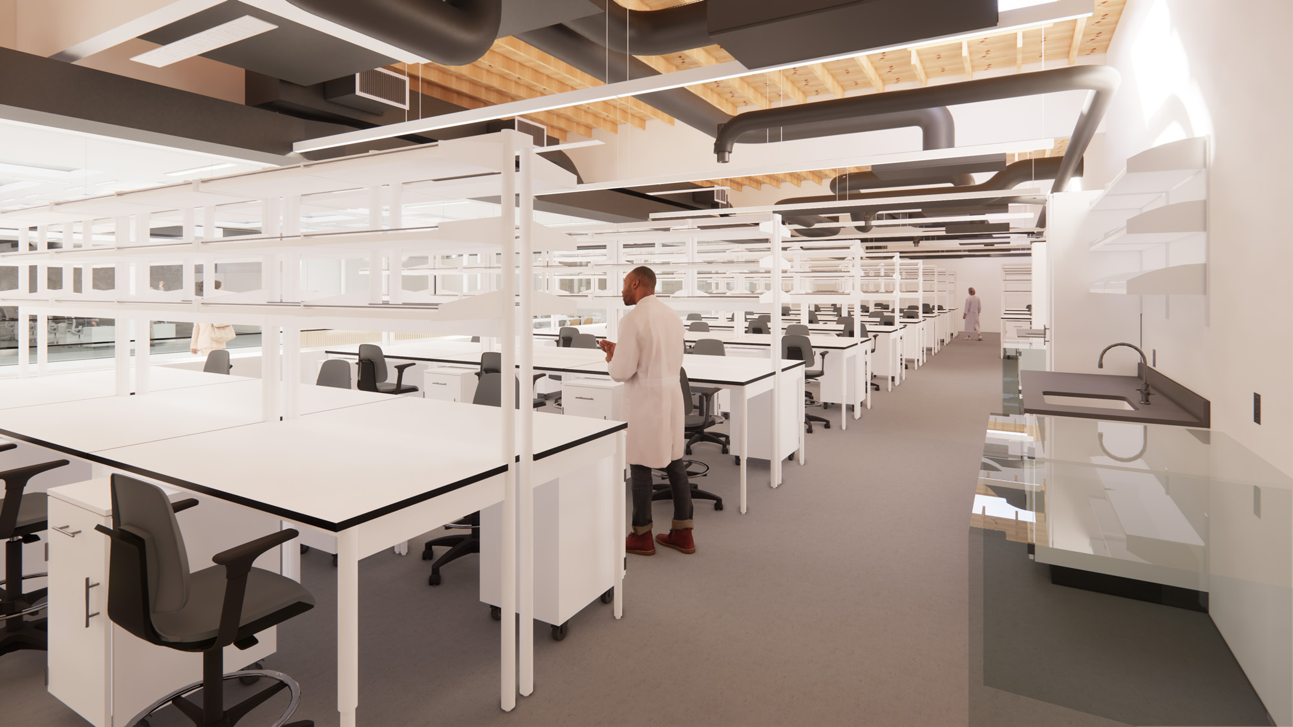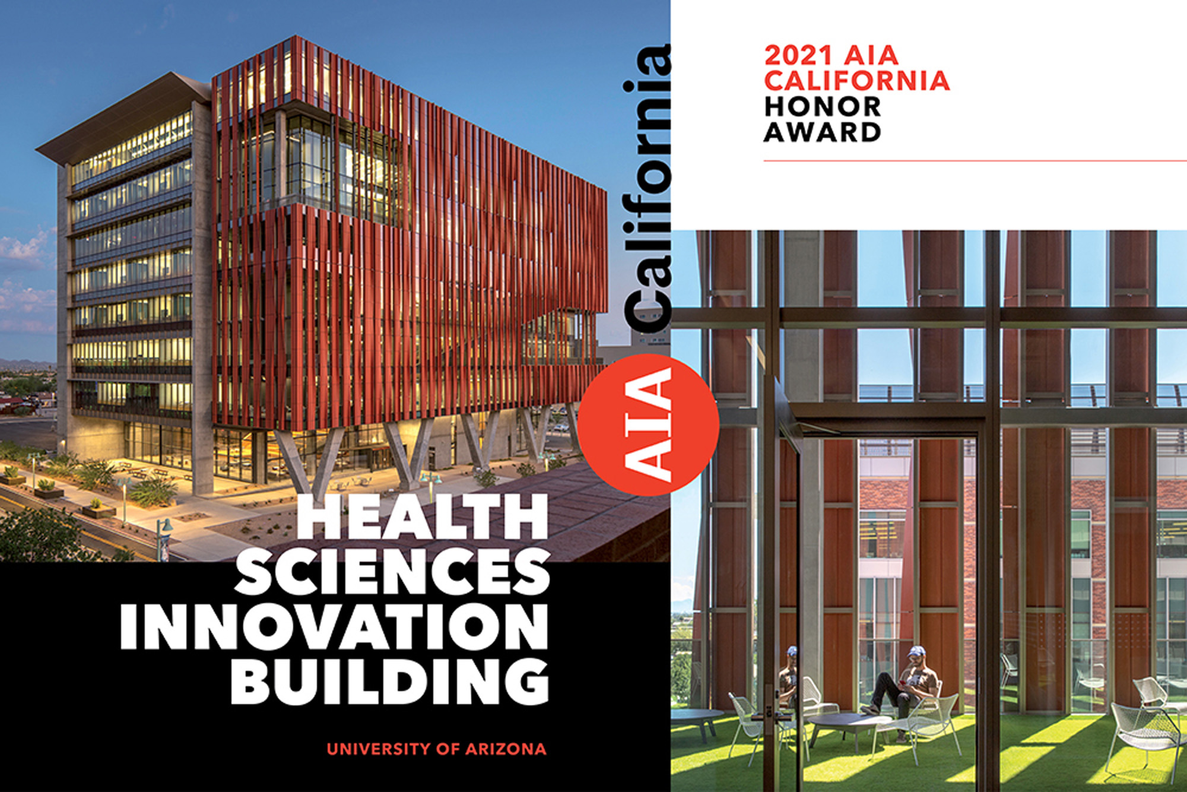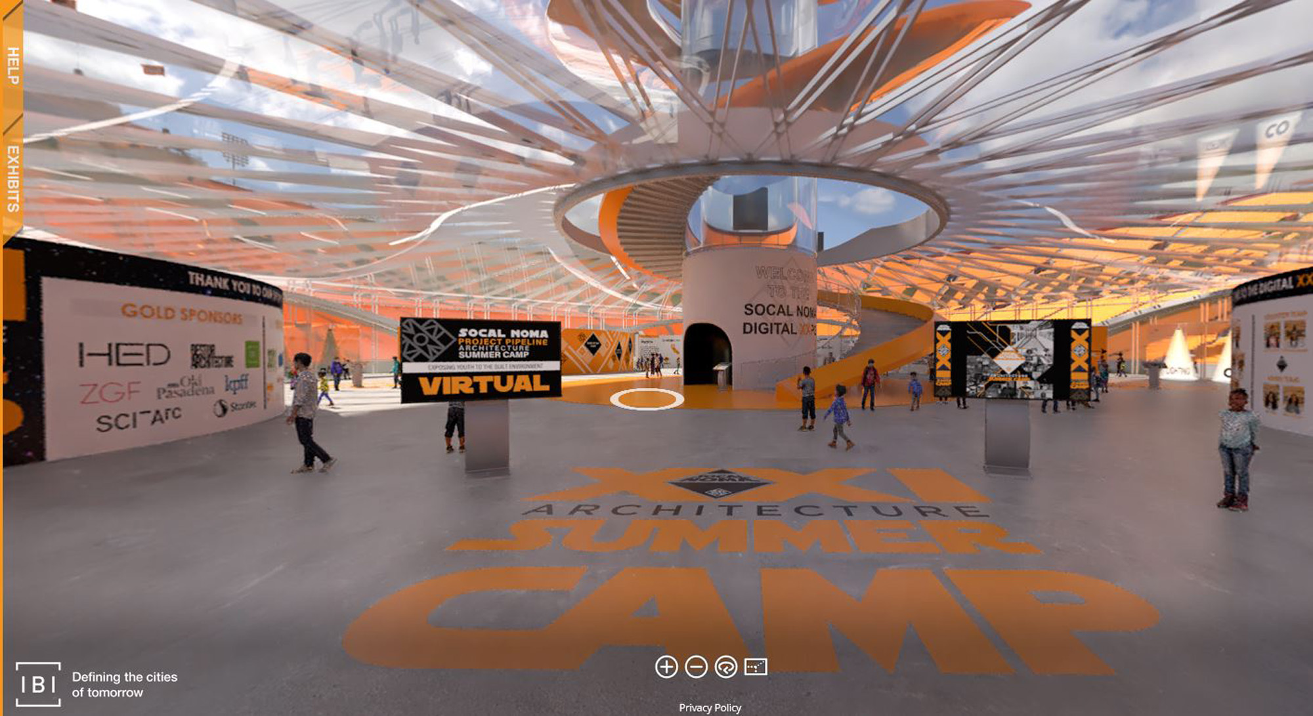Flexible Design & Being Flexible: The New Headquarters for the Terasaki Institute for Biomedical Innovation
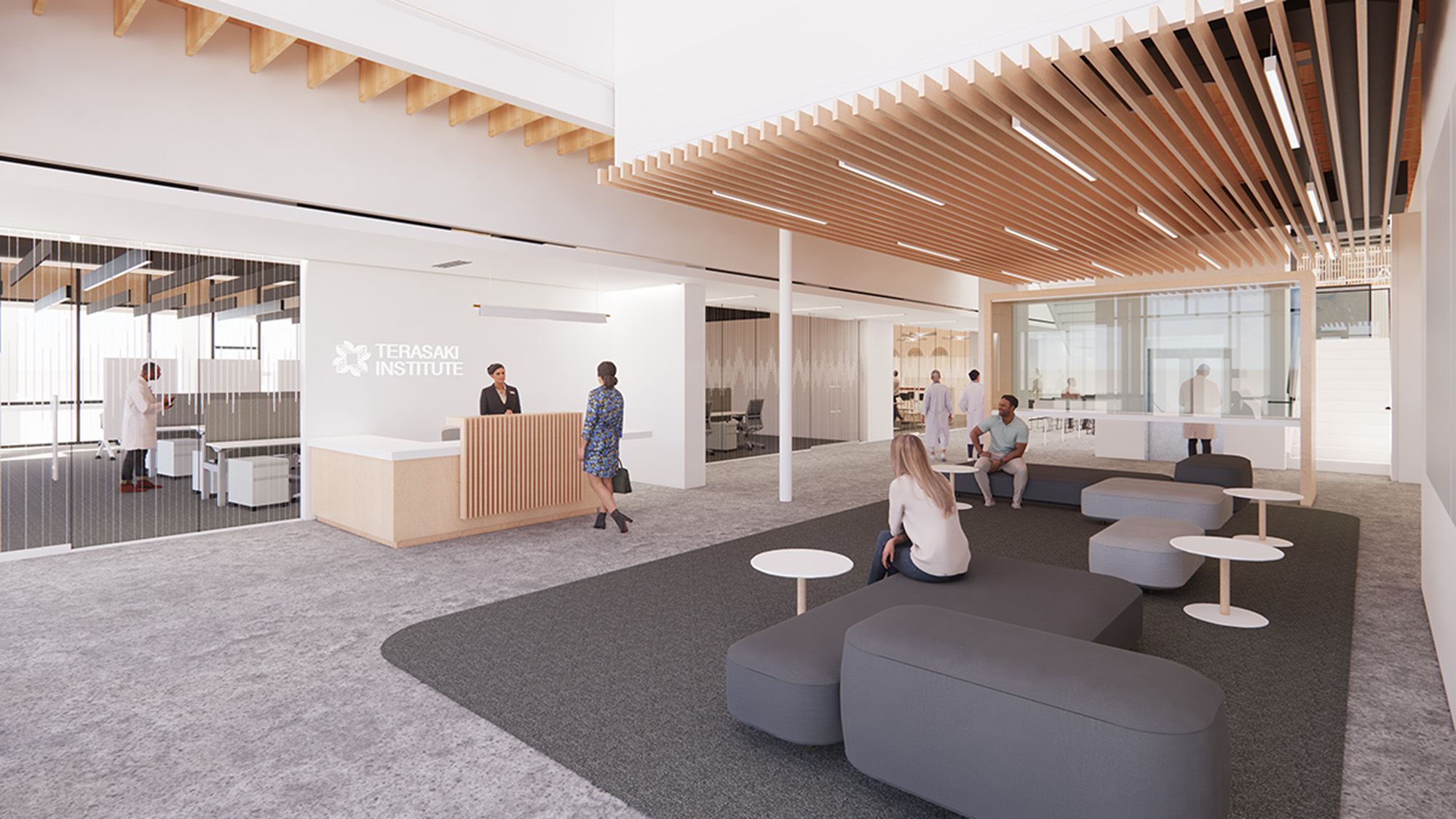
Just a few months after the start of the COVID-19 pandemic, CO began design for the Terasaki Institute for Biomedical Innovation’s New Headquarters in Woodland Hills, California. While we all learned new methods of collaboration and communication, our design team also tackled the new challenges associated with renovating a Type V warehouse-turned-office-building into a modern research laboratory facility. The design process, uncovering of existing site conditions and integration of the historic character of the building produced a new mode of thinking and typology. Scheduled to complete in 2022, the modernized building will provide a new home for the Terasaki Institute and serve as a hub for innovation in biomedical research.
As the whole world adapted to new ways to adapt and work during the COVID-19 pandemic, CO also sought new technologies to support design and collaboration. We quickly adopted virtual meetings and drawing tools to bring team members together and generate ideas, and used various work sharing software programs and digital platforms to support knowledge exchange and communication of ideas. We used Miro – a virtual pin-up board – to post drawings, comments and share images. As a real-time work sharing software, any team member could see project sketches, diagrams or images and comment “live” in the program. While we could not be together physically, our design ideas for the Terasaki Institute could live in one accessible place.
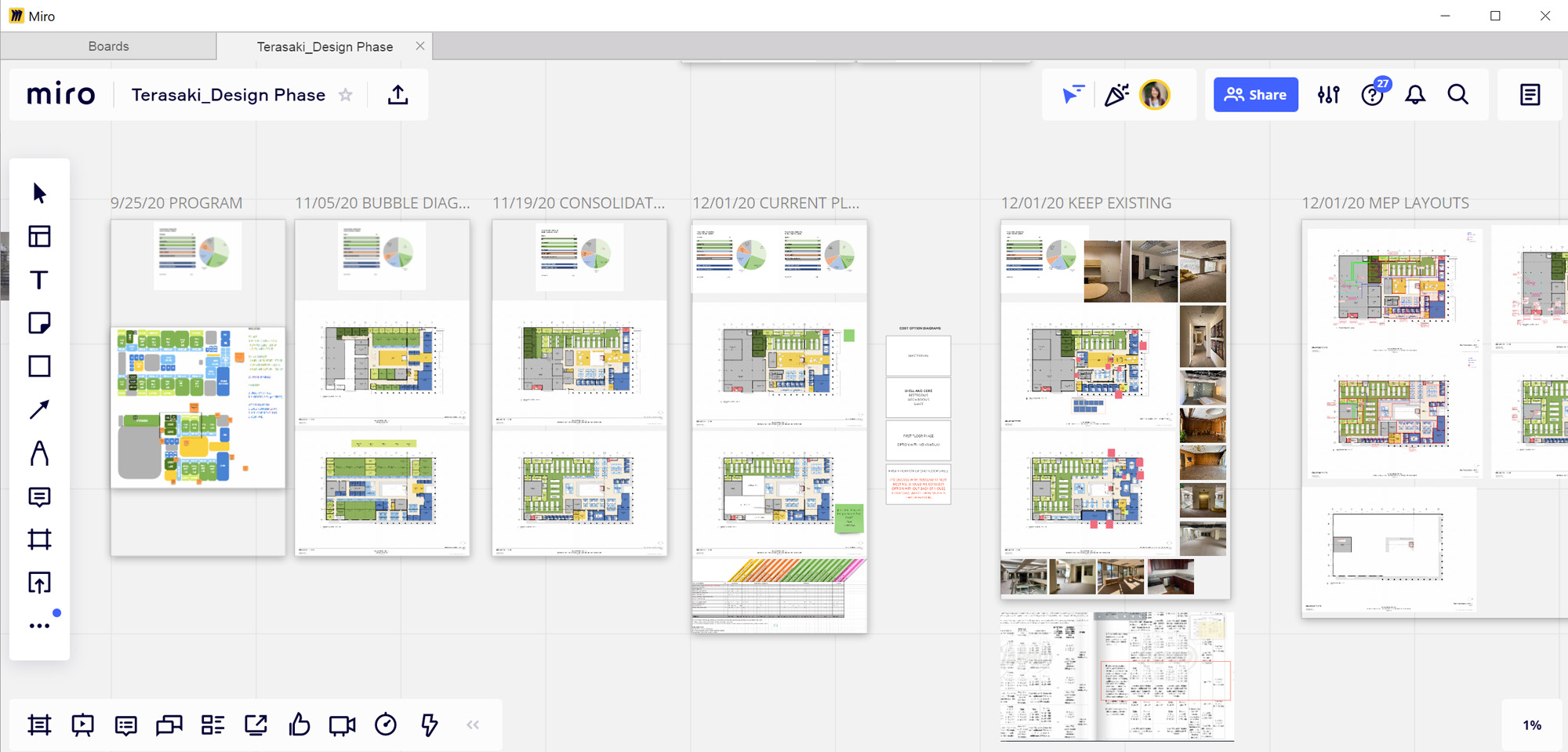
The project involves the renovation of an existing structure that is a Type V wood framed, double-height warehouse with glulam beams and wood trusses. In the late 1980s and early 1990s, the Weider family – founders of Weider Health and Fitness – purchased the warehouse and converted it into their office headquarters. CO’s renovation opens the formerly closed-off space with defining architectural features including a central atrium with skylights, wood-paneled offices, full height curtainwalls and a plaster relief pattern of body builders on the exterior facade as a nod to the building’s roots in the fitness industry. From the start of the project, we knew we wanted to preserve the historical elements and work in concert with the building.
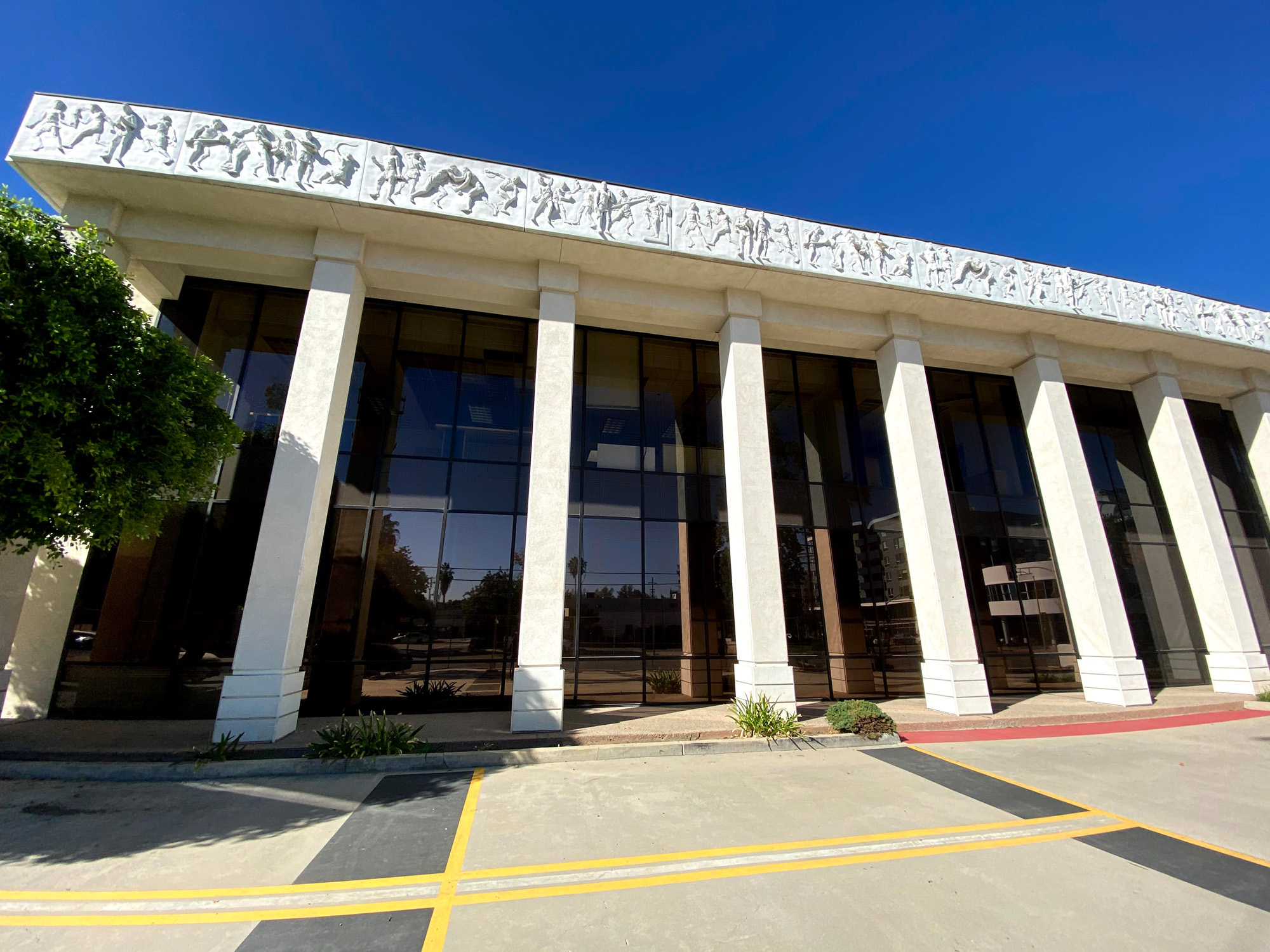
Our team planned for demolition of non-bearing walls to clear out the space, and recognized that since we were working with an inaccurate set of as-builds, we needed to anticipate the unknowns we might find. We hoped to use the uncovered space itself as inspiration for design. During demolition, we discovered a beautiful wood joist and steel structure as well as numerous existing shear walls, columns and beams that were not documented in the as-built drawings. To get an accurate picture of the as-built condition, we took a 3D building scan that generated cloud points for dimensions and provided a full view of the existing structure. With these tools, we adapted the plan layouts to the existing conditions and produced a highly functional and innovative design for the building’s new purpose as a research laboratory and office space.
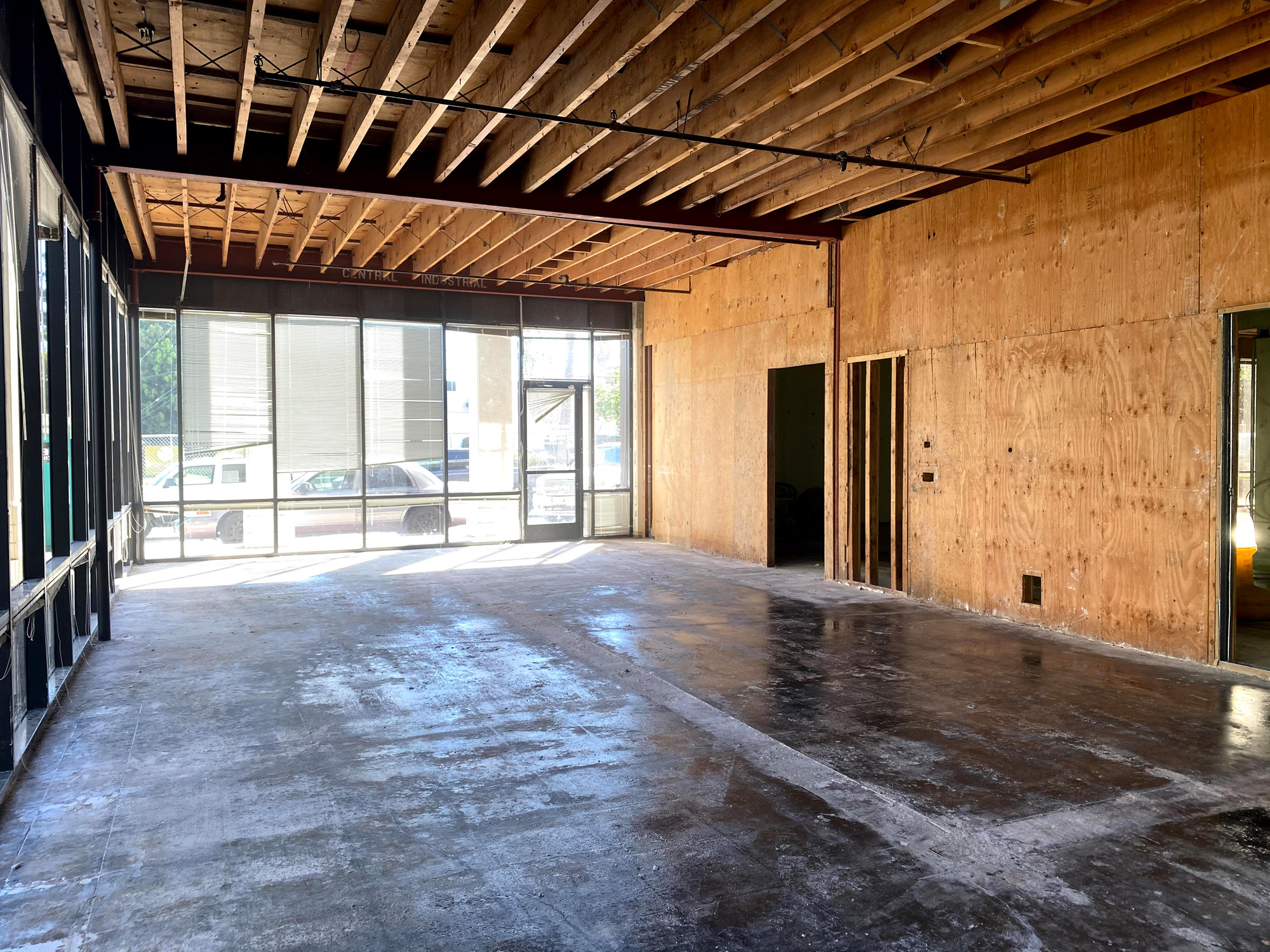
For the design, our team wrestled with how to preserve the building’s history and also provide a new modern design – two seemingly disparate concepts. We decided to integrate and celebrate the historical architectural elements by exposing the wood structure, introducing the language of wood slats on the ceiling entry, repurposing the existing waterfall to a LED video display wall, and highlighting the existing skylights. These elements recall the existing building elements, but introduce them in a new, modern way. For example, the original post-modern pink reveals and boxy skylights highlight strong linear elements. While we removed the pink reveals, our design introduces new lines through linear light fixtures that bleed from the corridor into the laboratories and continue in the office baffles. The wood joisted structure, while originally a hidden element with a functional purpose, is alluded to in the decorative ceiling and is the background for the modern LED wall. Original wood details are also preserved in the paneled executive suites that were repurposed as conference and meeting rooms.
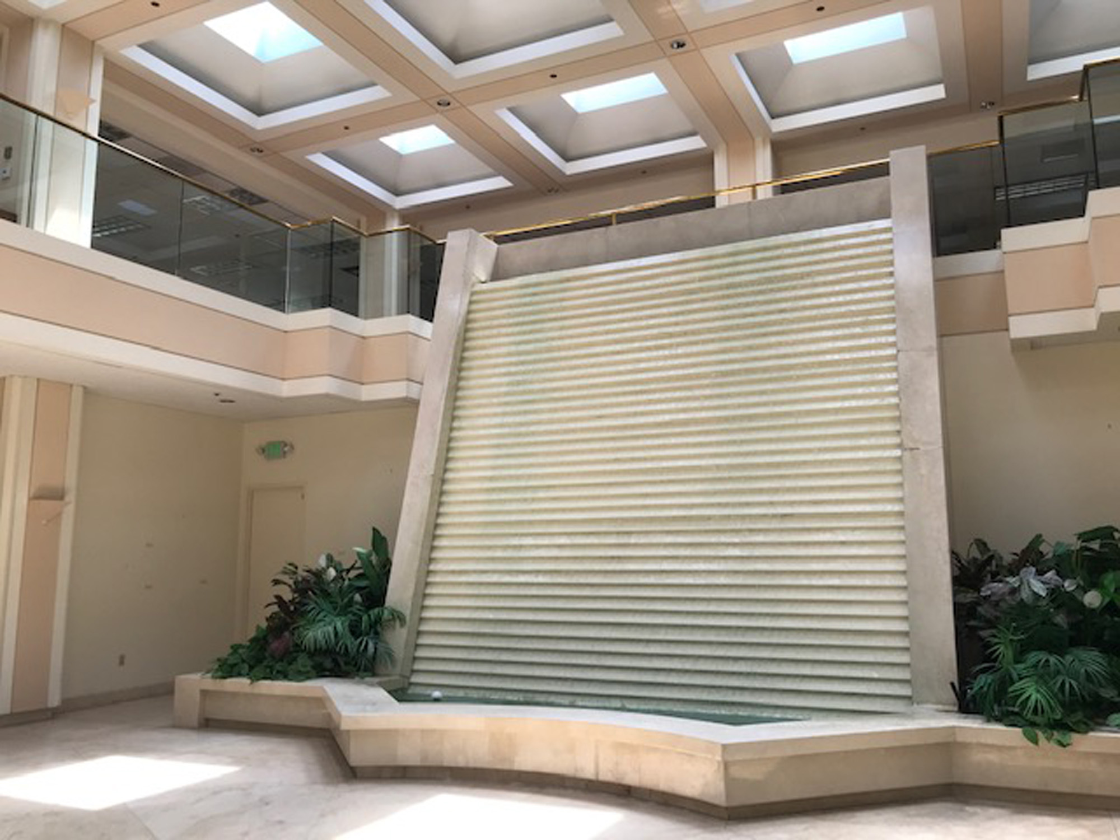
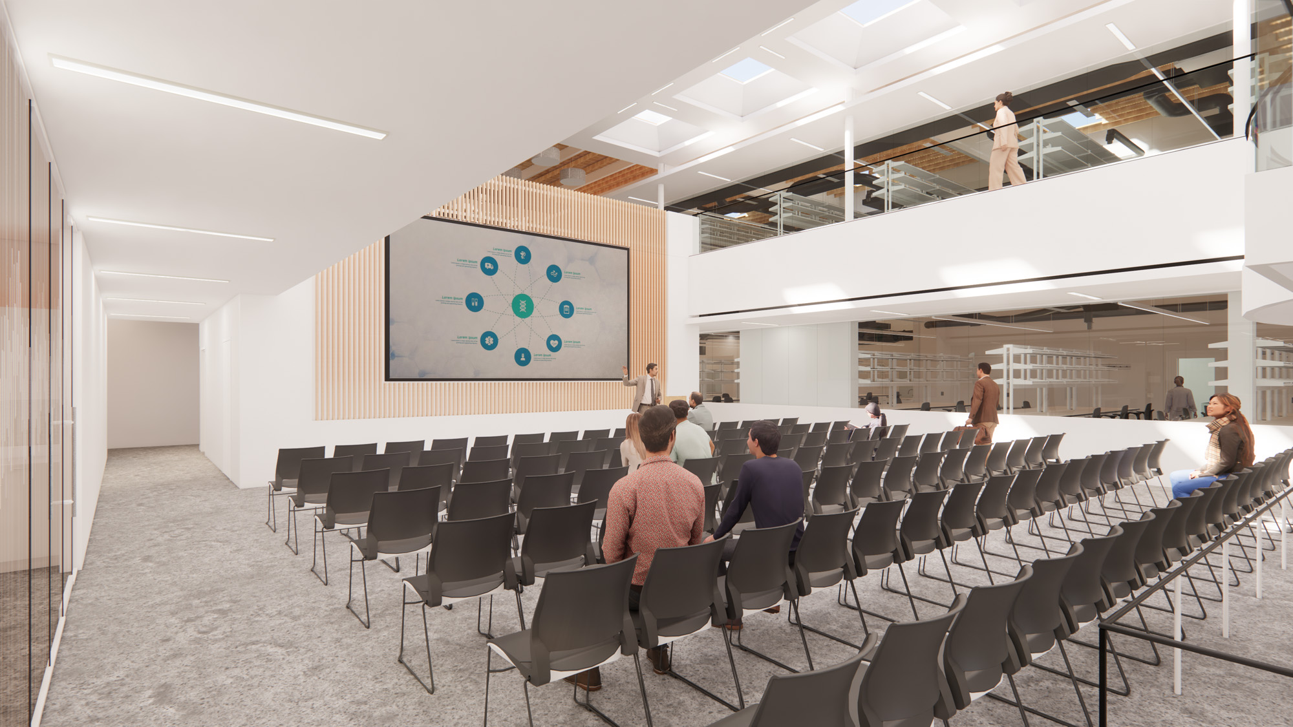
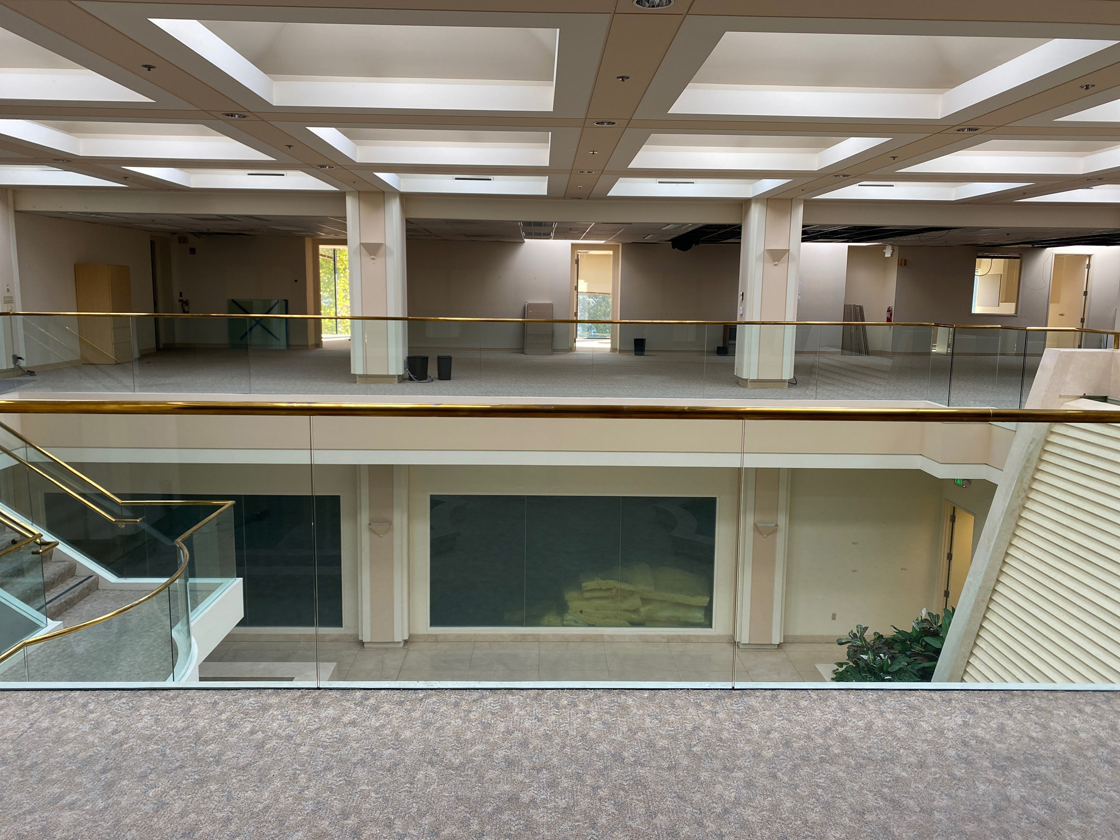
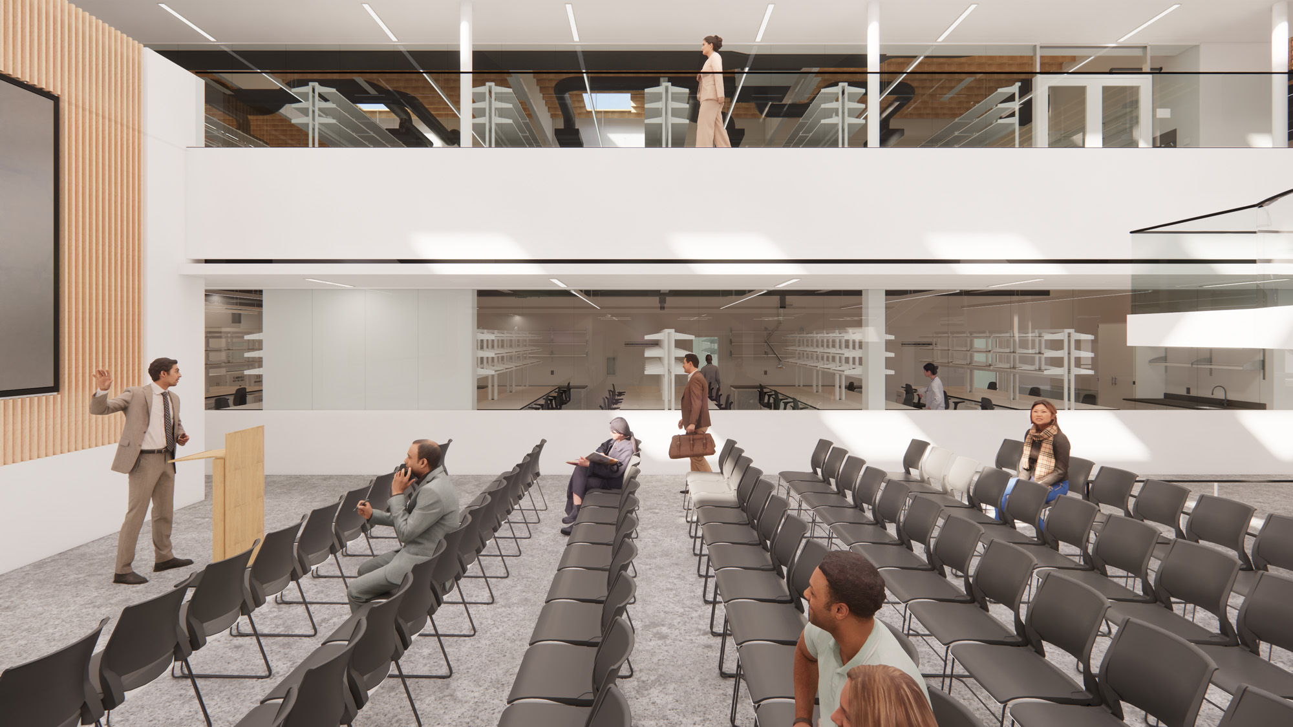
Overall, our design process and the design itself had to be flexible to adjust to the current circumstances and many unknown existing conditions. By working together closely, although virtually, and meeting all the challenges with creativity, the entire team produced an exciting and original design for the Terasaki Institute’s new headquarters.
