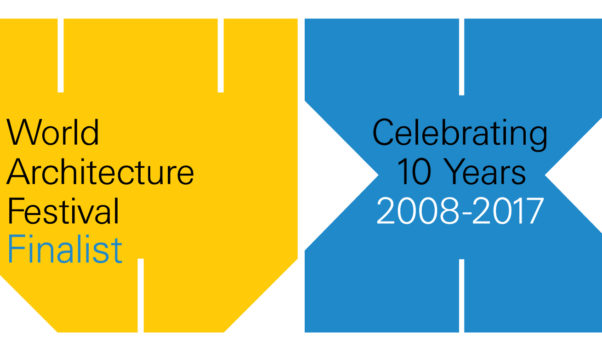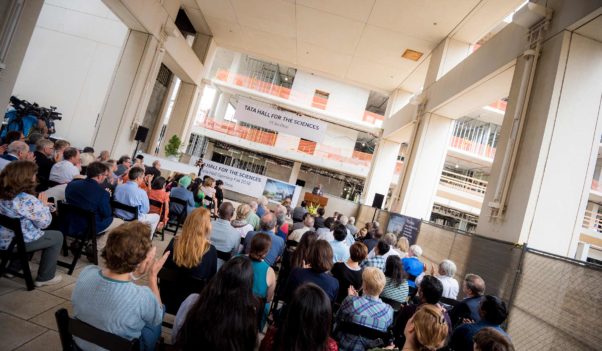Got A/C? The Well Building Standard and How To Survive Attic Humidity
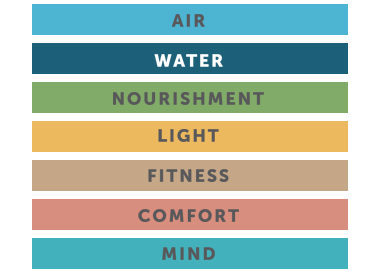
By Don Kim
A few weeks ago, I teamed with BuroHappold to present an overview of the relatively new WELL Building Standard to the CO office. The WELL Building Standard is one of our building industry’s contributions to a much larger, global movement on human health and wellness. In preparing for the presentation, I couldn’t help but think back to the architecture of my childhood.
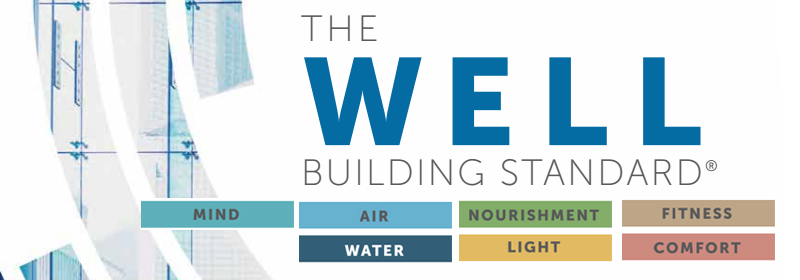
I grew up in a small house in Palisades Park, New Jersey; a quiet, working-class neighborhood wedged between the Hackensack and Hudson rivers. Mary, the owner and primary resident of the house, was a sweet, single old lady who rented us her finished attic space, fully equipped with a working kitchen sink and bathroom to call our own. It was our third home in as many years after immigrating in ’83. You may say we were ‘trying to find our way’. We’d go on to move two more times after that—all five times to a different part of northern New Jersey—before I left for college. Each home and neighborhood was distinct, affecting me in different ways and leaving indelible memories. Such was the case in that dense part of the state. A missed bus stop could land you in a different world 10 minutes later, without today’s iPhone to bail you out.
Today, I live in southern California and my fellow Angelenos always ask me how I made it through the winters back there. My response is always the same—I just put more clothes on. To me, winter was a prelude that brought out the sweetness of spring. But that nectar of spring only exaggerated the bitterness that was humidity in the summer. This was how it was for me, anyway. And you can imagine the heat in that attic.
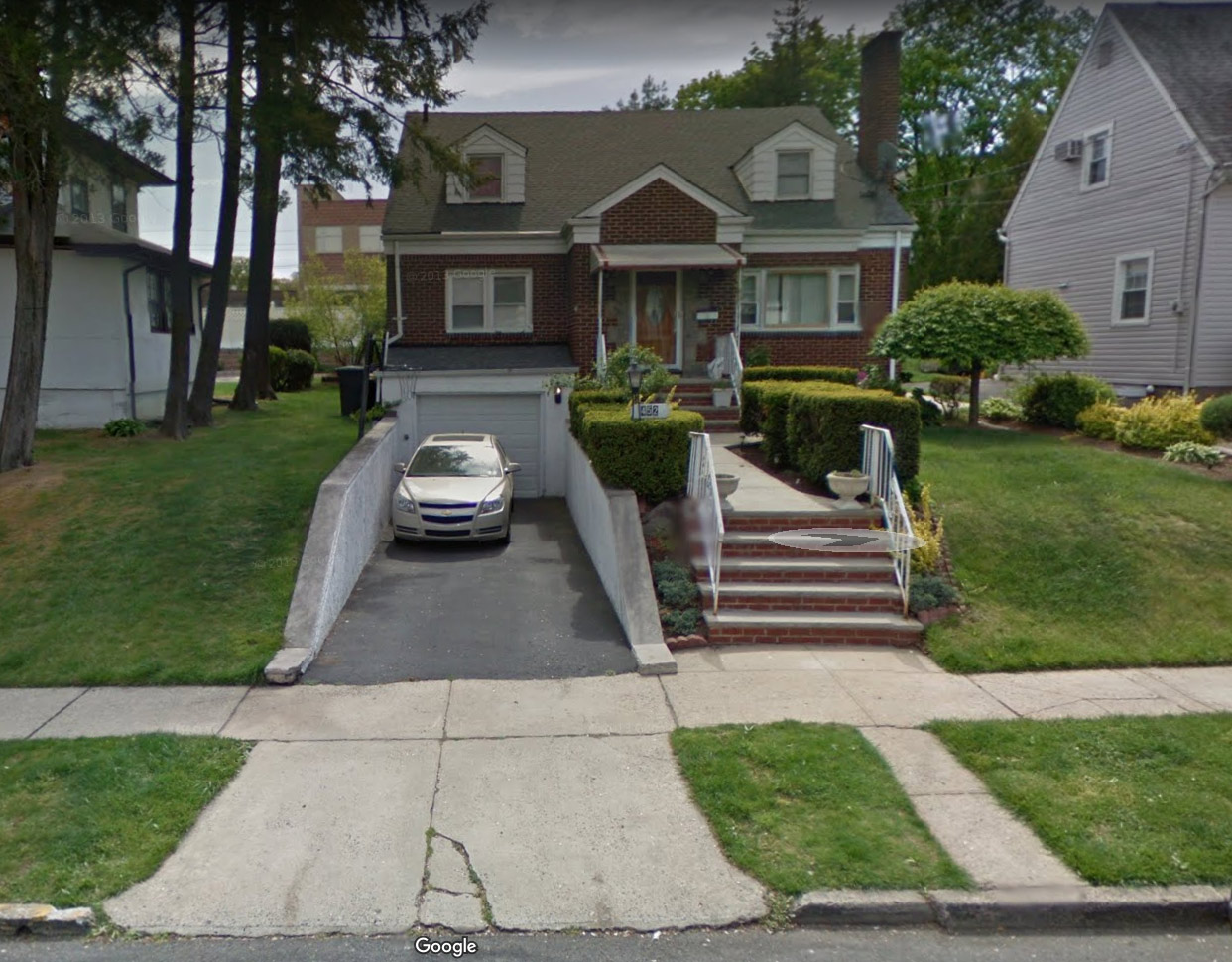
Window and wall A/C units, such as the one in the neighbor’s house pictured above, were a luxury only the lucky kids on the block enjoyed back then. And even if Mary had allowed, and if my family could afford the bills of a temporary window unit, it would’ve blocked one of only two views out of the attic, which my family cherished. Lucky for me, my father, in true immigrant spirit, always had a knack for making something out of nothing. On one particularly hot day, he sprinkled a couple bags of corner store ice into the bathtub for the two of us to cool off in. Budweiser and popsicle in hand, we watched Strawberry and Gooden on our small B&W with bunny ears maneuvered onto a chair in the bathroom. My relationship with my father is a little different today, but what an unforgettable 15 minutes that was.
My life is filled with memories like this—manifestations of the direct impact architecture has on human experience. Of course back then, I didn’t understand the science of heat rising, pressure and ventilation, thermal comfort, daylighting, views—the things we are immersed in as architects. The irony is that I can’t remember very many architectural details of places I’ve visited. To this day, I cannot confidently name a single building material inside Penn Station, then or now. Perhaps this is my subconscious telling me to leave work at work. But I can recall exactly what it felt like to rise up from the transit tracks downstairs up into the main plaza concourse upstairs for the first time some 30 years ago, just as vividly as I can recall opening my front door this morning.
I believe this is important for a few reasons. Today, architects (collectively with doctors, psychologists, scientists, therapists, and other health and wellness experts) know that how you feel mentally and emotionally affects your health just as much as how you feel physically. And it’s time we (architects) get recognized by the collective ‘we’ for the influence architecture has on how people feel.
Designing (how people feel) to foster wellness and health is a more nuanced exercise than simply applying as many WELL Building Standard ‘features’ as possible to an arbitrary project. The certification process can run the risk of being relegated to a ‘checklist’ in a similar manner as some experience with LEED. I think it can—and should—be more than that. But even if it is just a checklist, I think sometimes the ends justify means. And I feel encouraged that WELL dedicates a section to the ‘Mind’ right there next to the others (Air, Water, Light, Fitness, Comfort, Nourishment). These sections give us a framework to work around and within, and a toolbox to get us started in this complex field of study on health, wellness, and mental vs. physical health, which can seem daunting, complex, amorphous, and in some respects, still very nascent. LEED also gave us this before sustainability became a household term.
Part of my message in the presentation with BuroHappold was that architects (along with owners) are critical key players in the WELL Building Standard, perhaps even more so than LEED. And not only is it actually very achievable, but what we do daily (and have been doing for decades anyway), using simple good practice, is already designing for health. If we keep the end users at the center of our focus, we are contributing to the movement.
Today I feel blessed to be able to sit down at my desk every morning 10 ft from floor-to-ceiling glass adjoining a north-facing, plant-filled terrace, with an almost 180-degree unobstructed view of the Hollywood Hills; Hancock Park smiling back at me in the foreground. Except now, I just don’t think we really need the A/C here.
