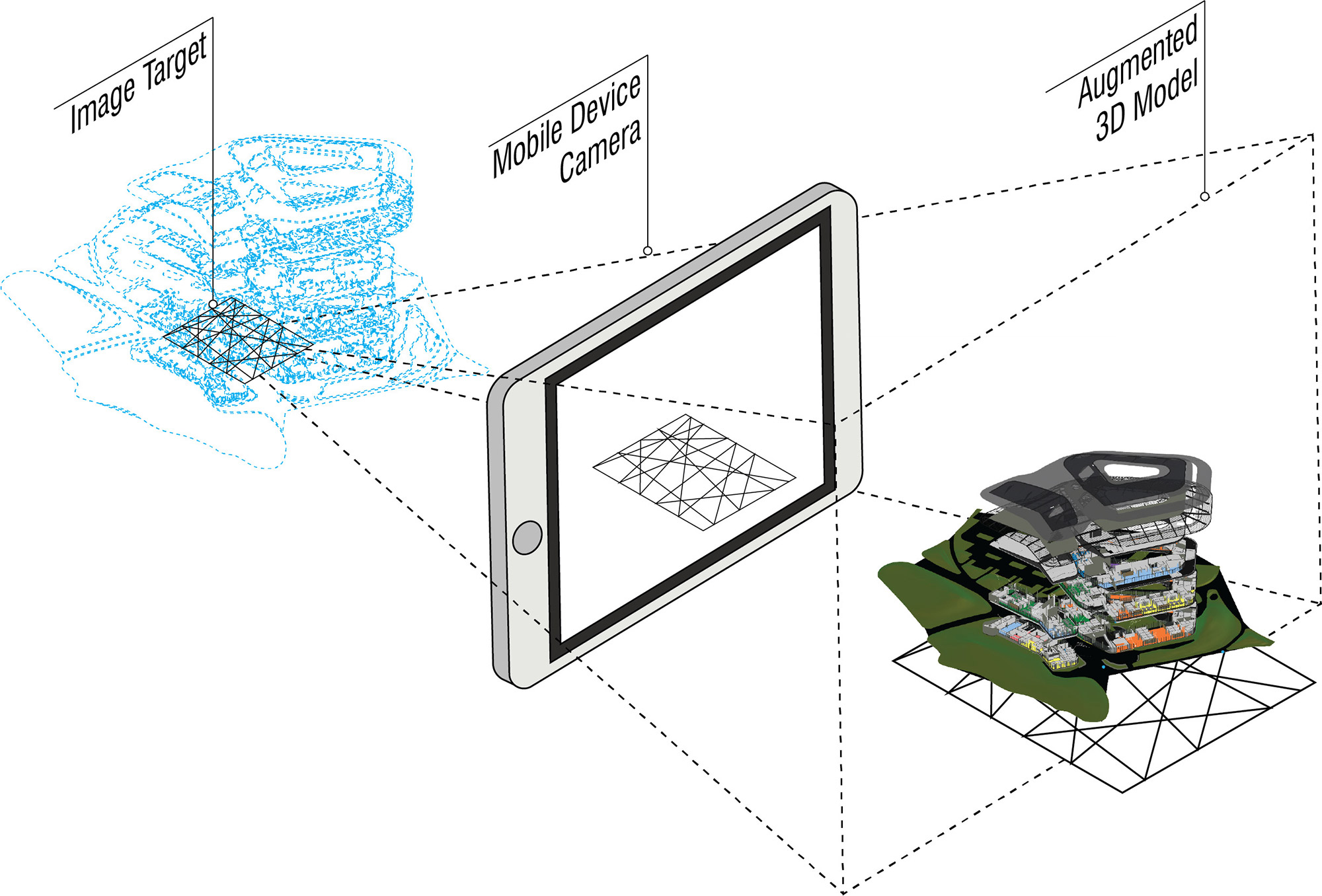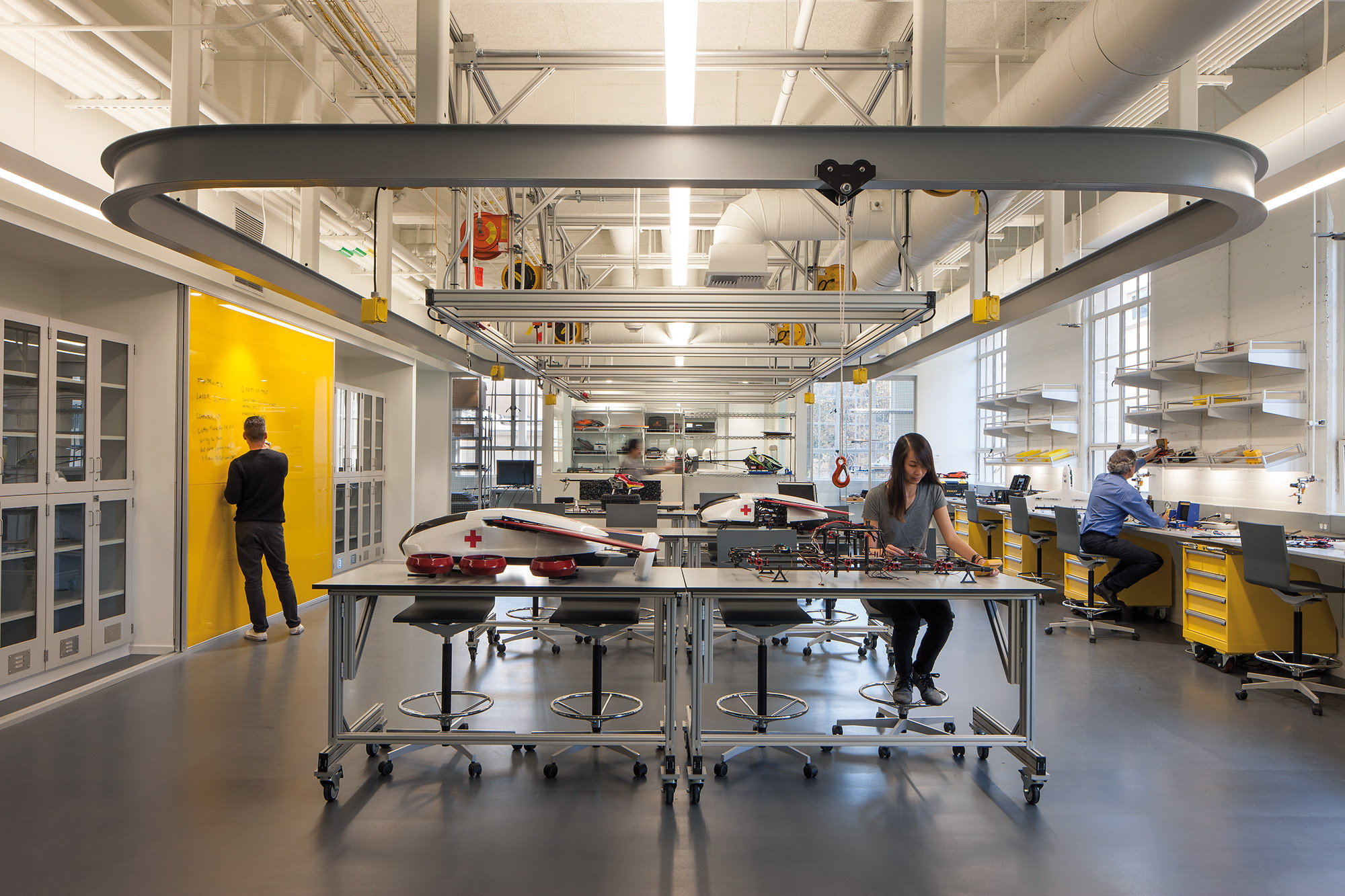NKU Health Innovation Center: Promoting Wellness through Education and Design
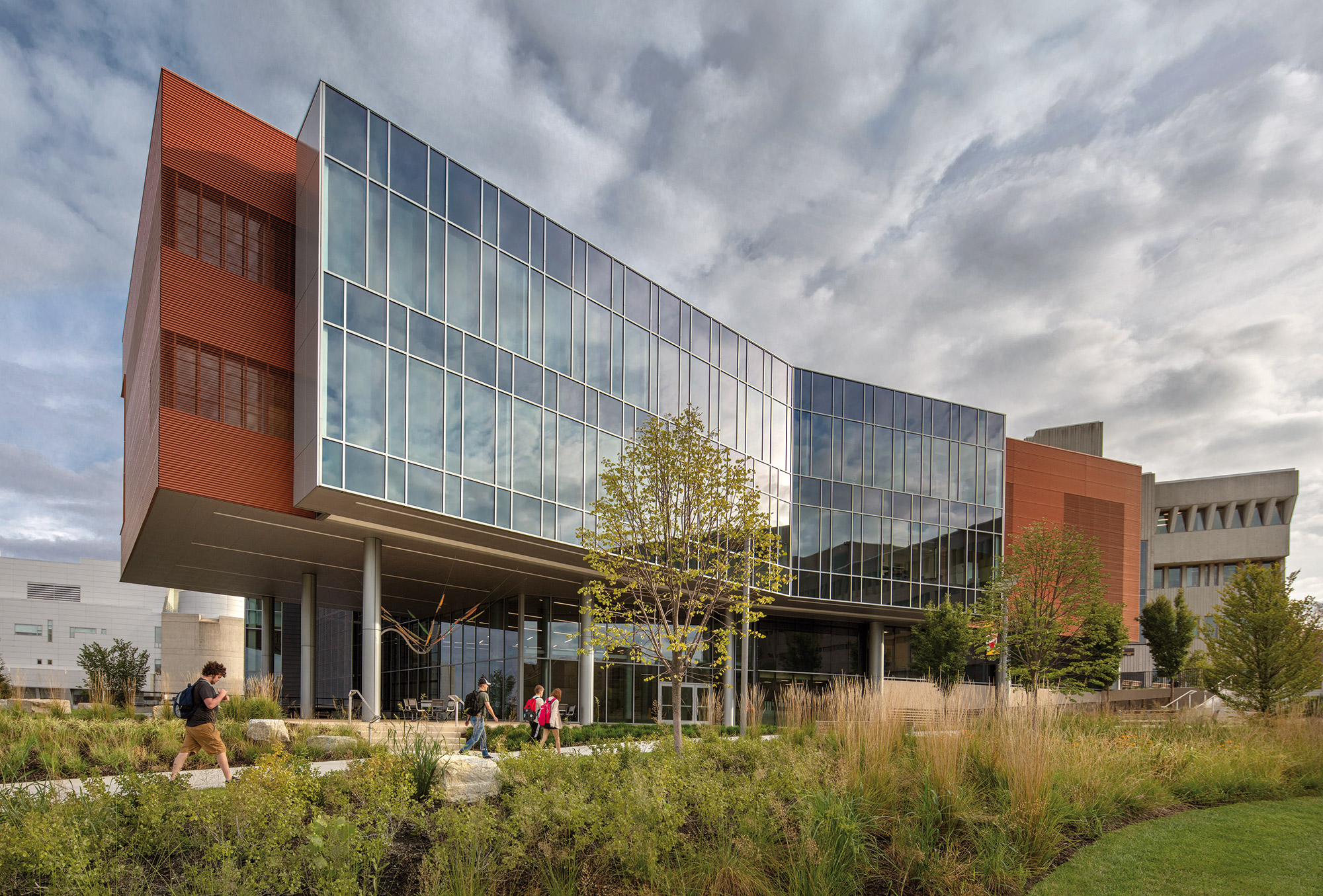
By Lauren Coles
CO Architects teamed with GBBN to support Northern Kentucky University in their mission to provide a transdisciplinary educational facility that will train future healthcare practitioners. These practitioners are trained to address Kentucky’s specific health challenges, which include: cancer, heart disease, overdose and respiratory disease. The addition of the Health Innovation Center and the renovation of the adjoining Founders Hall creates a seamless complex for learning, collaboration and practice. The unified 195,000-sf facility houses classrooms, offices, labs and a full simulation suite of radiology, exam rooms, OR, and nursing beds. This programmatic transdisciplinary approach aims to educate future healthcare providers through collaboration between traditionally separate disciplines.
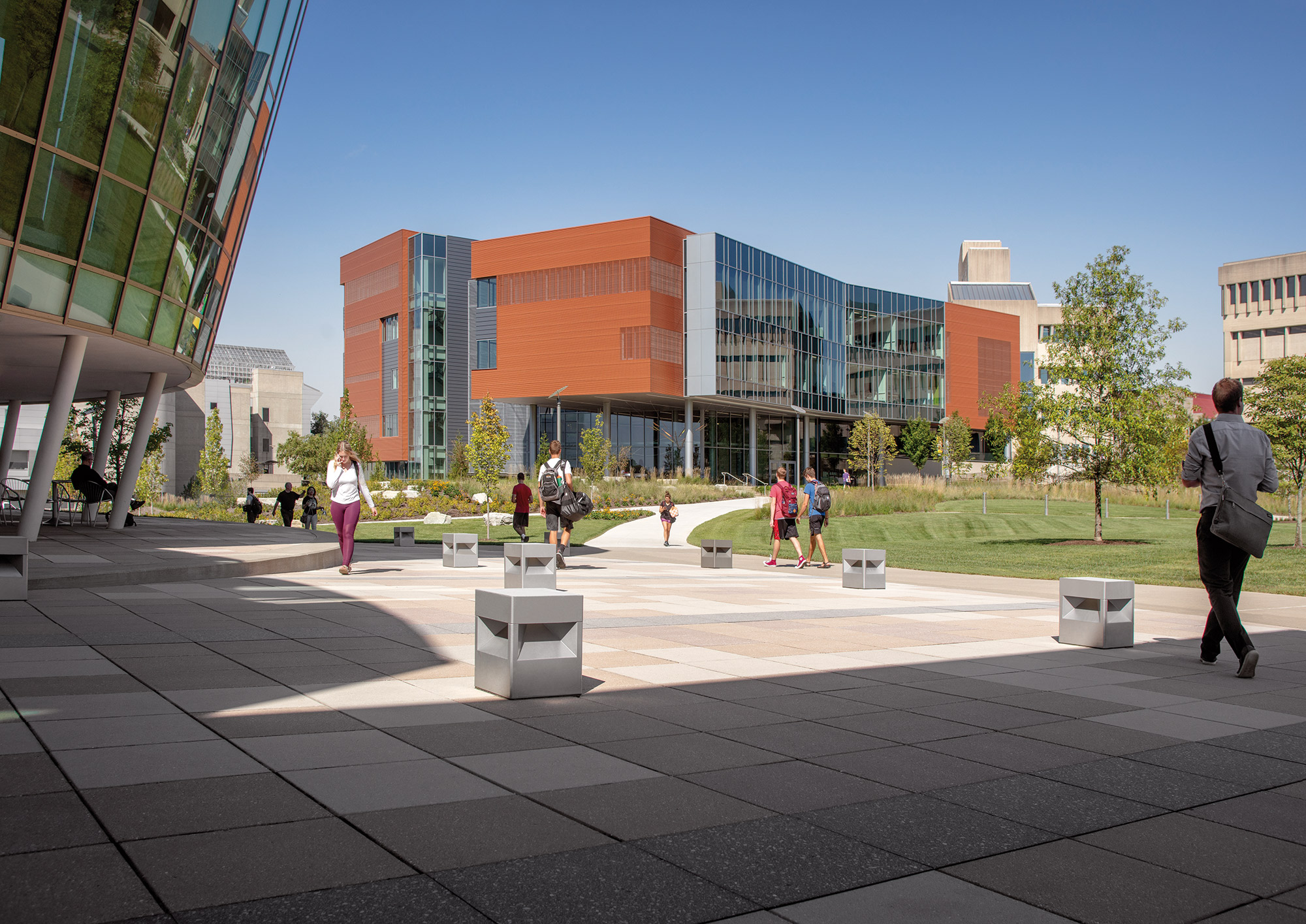
But how can architecture foster this pedagogic approach? Educational departments can exist in silos, walled off from each other; it was the goal of this project to integrate the schools while creating a state-of-the-art facility that serves each department’s individual needs. In addition to co-locating allied health programs, the key to the design was to create several open, public collaboration areas of various scales. Thus, an entry forum provides a large seating and eating area for students to plug in and also hear open lectures, while more intimate seating nooks near classrooms provide a small space to socialize before or after class. An atrium captures the architectural moment where the renovation and addition meet and creates a waved seating component that provides space for both contemplation and observation.
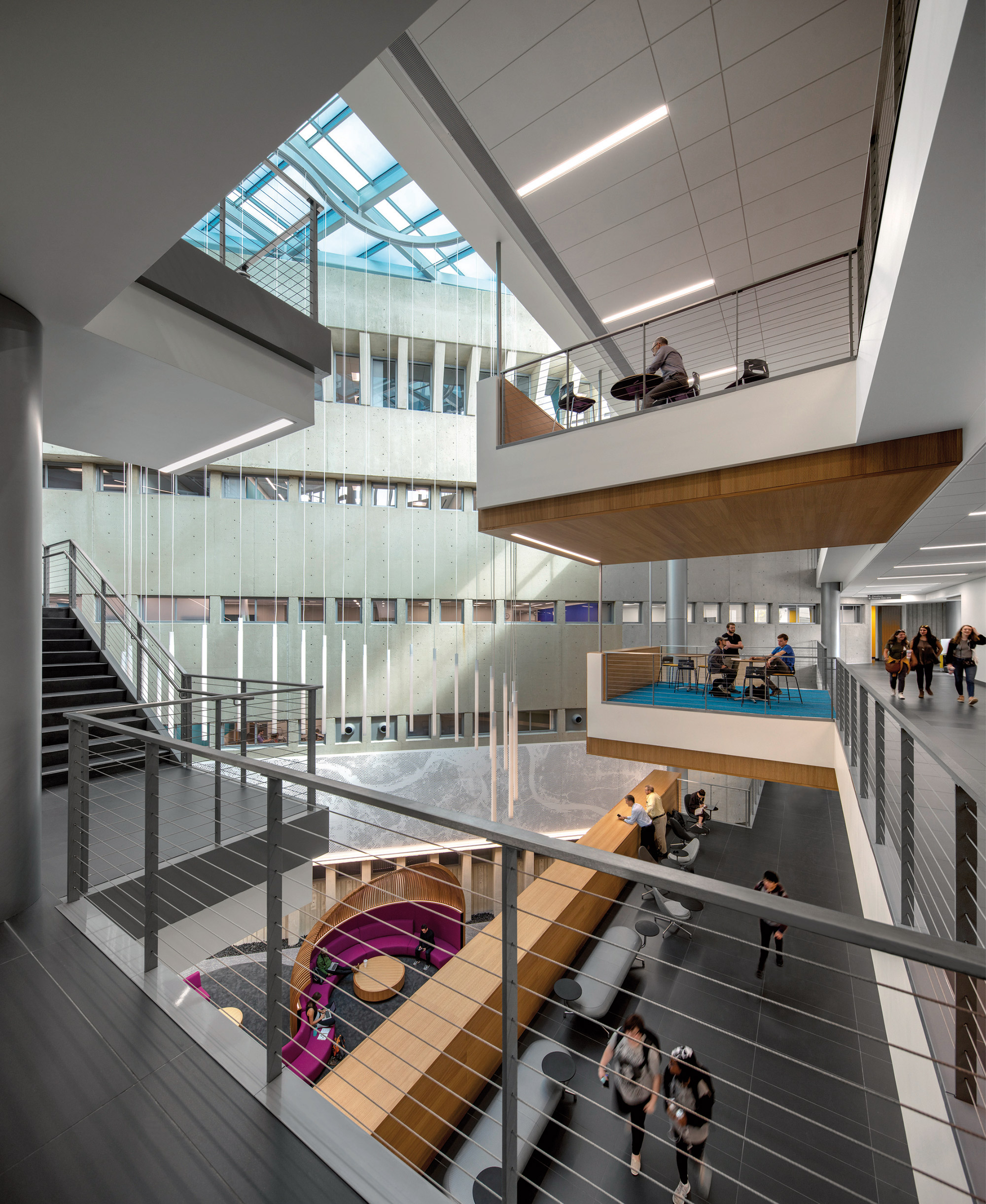
The Health Innovation Center utilizes a variety of learning technologies and space layouts. Active learning classrooms were implemented with group seating and modern technology. The medical simulation center spans two floors and provides spaces for mock exams, operation, nursing, respiratory care and radiology. All of the spaces are equipped with cutting-edge technology, including mannequins that simulate real-life medical crises.
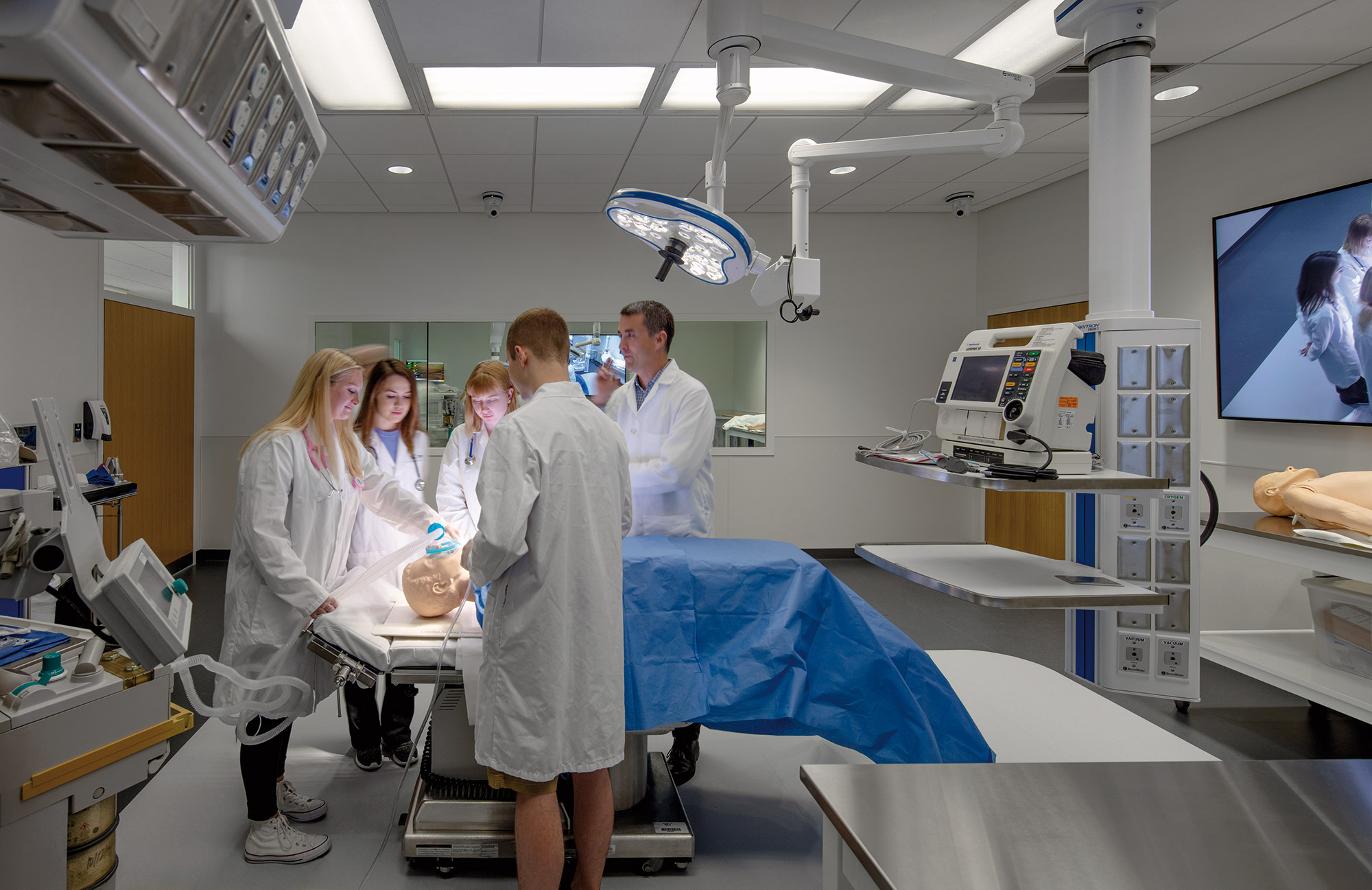
Another challenge that faced the design team was a severe on-site change in grade from the existing parking to the upper campus plaza level. In order to provide equal access throughout the project and site, the team created a solution to repair the abrupt change in grade and revert the landscape back to its original setting. The program further reactivated a quiet, disconnected campus plan by providing a café at a mezzanine level along the repaired landscape side. The design provides a lofted overhang that captures this moment and provides an area for shaded seating.
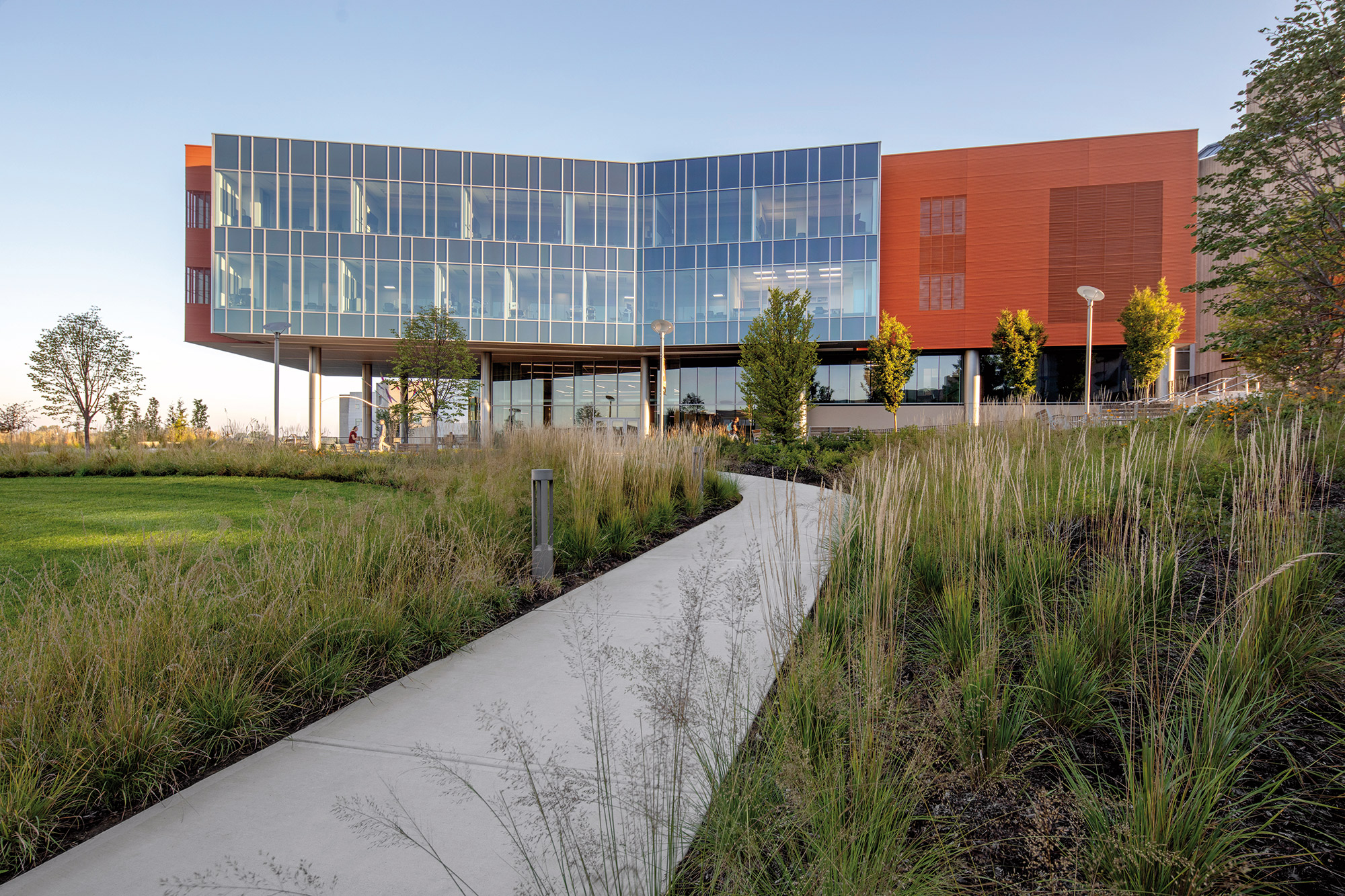
The design team aimed to create a facility that would foster education through programming, operations and architecture. With these unique solutions, NKU’s Health Innovation Center and Founders Hall will train future healthcare providers that can be united in serving the community’s health needs.
