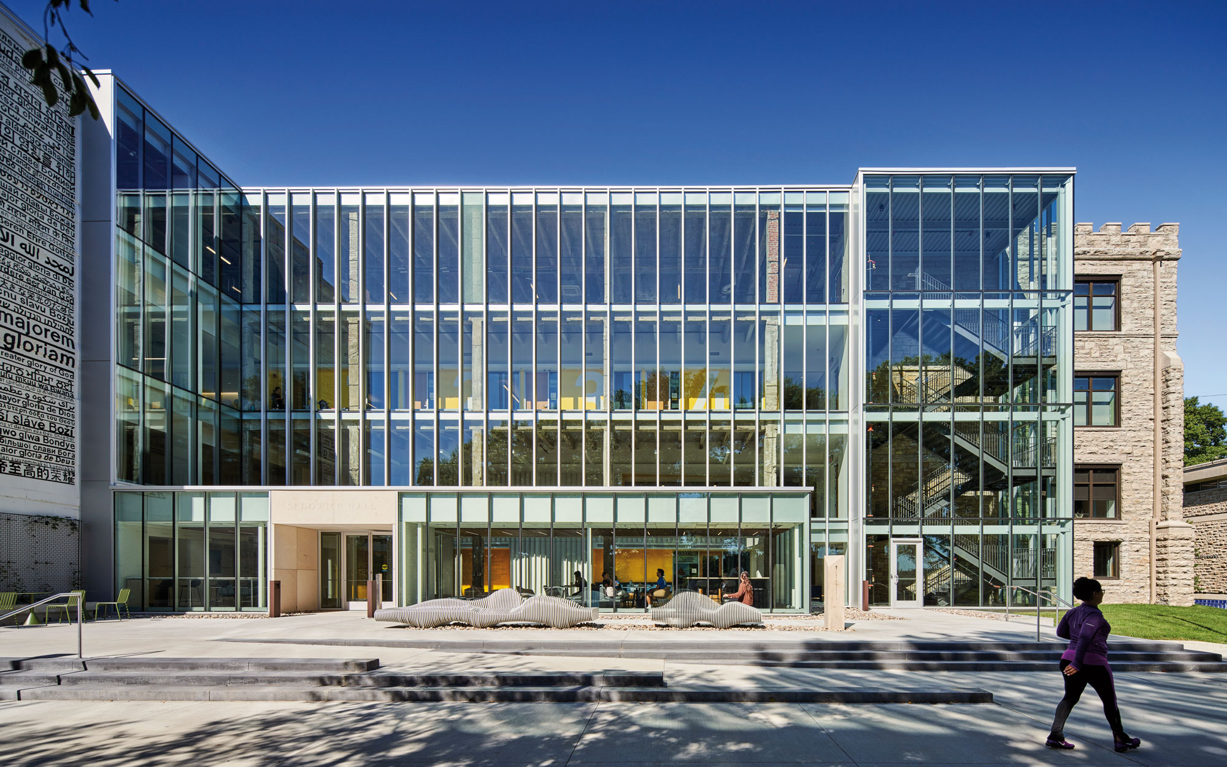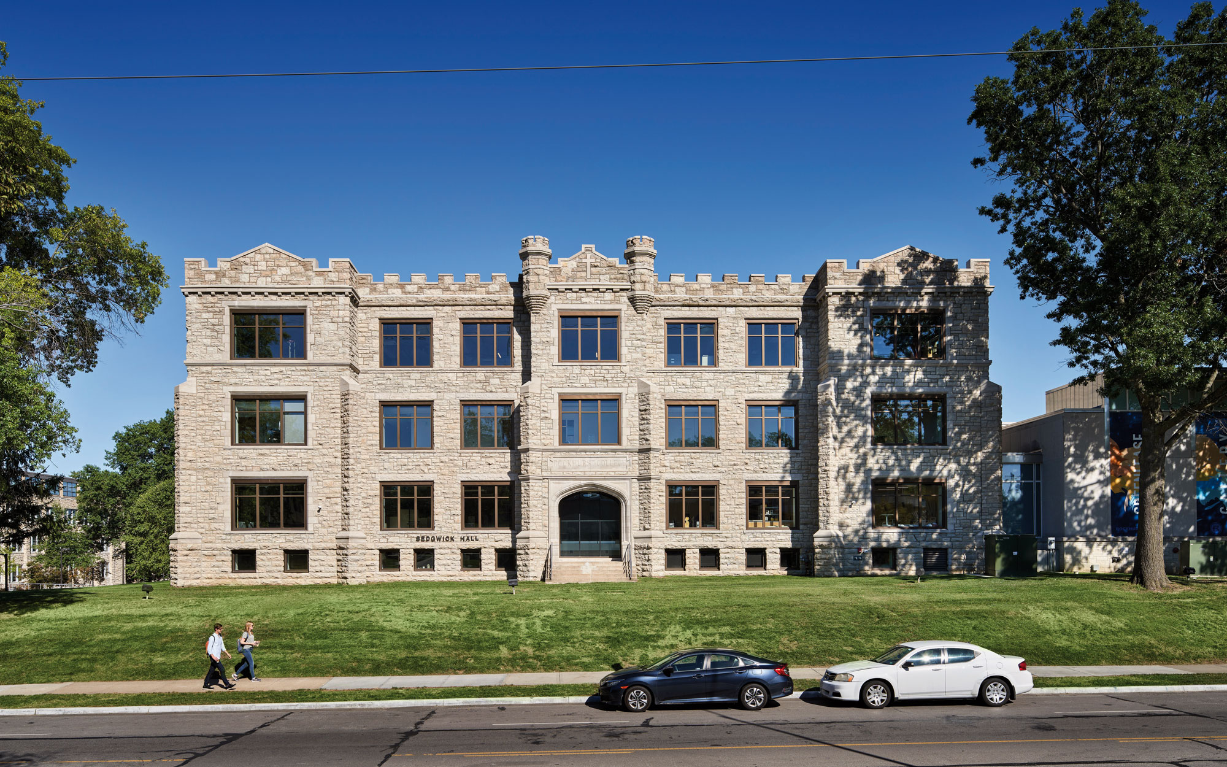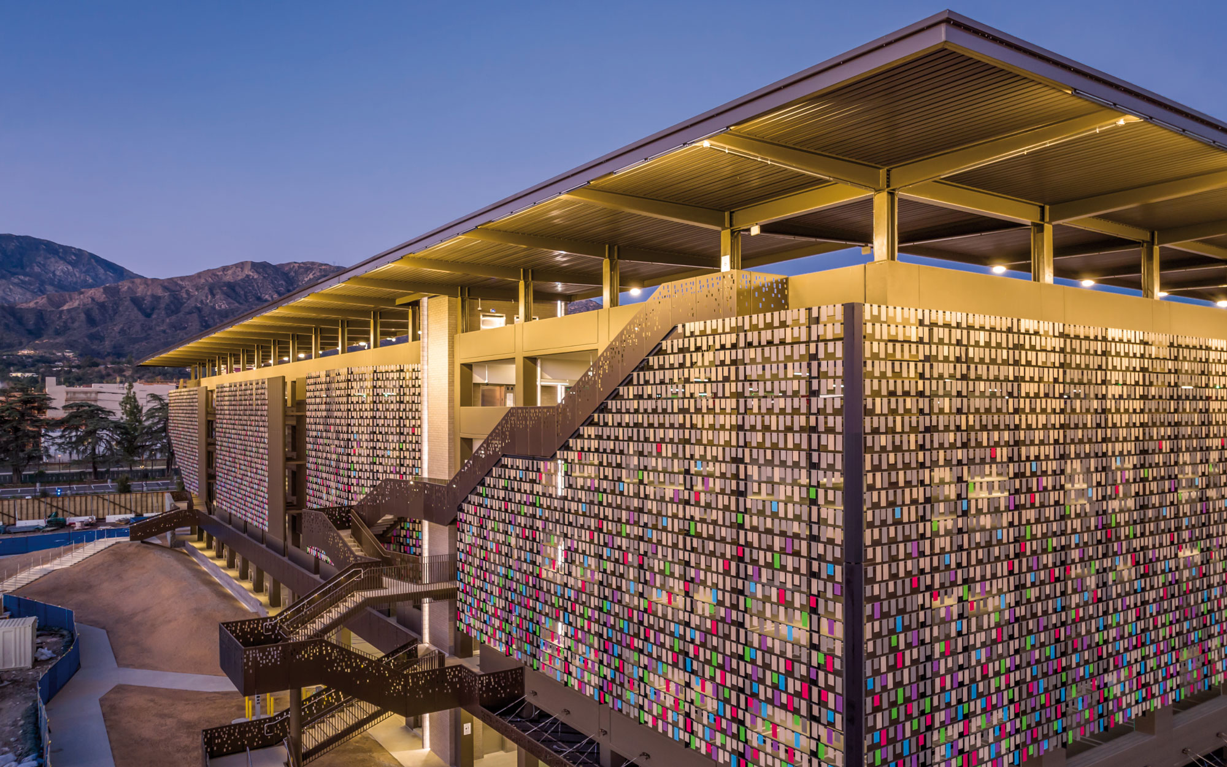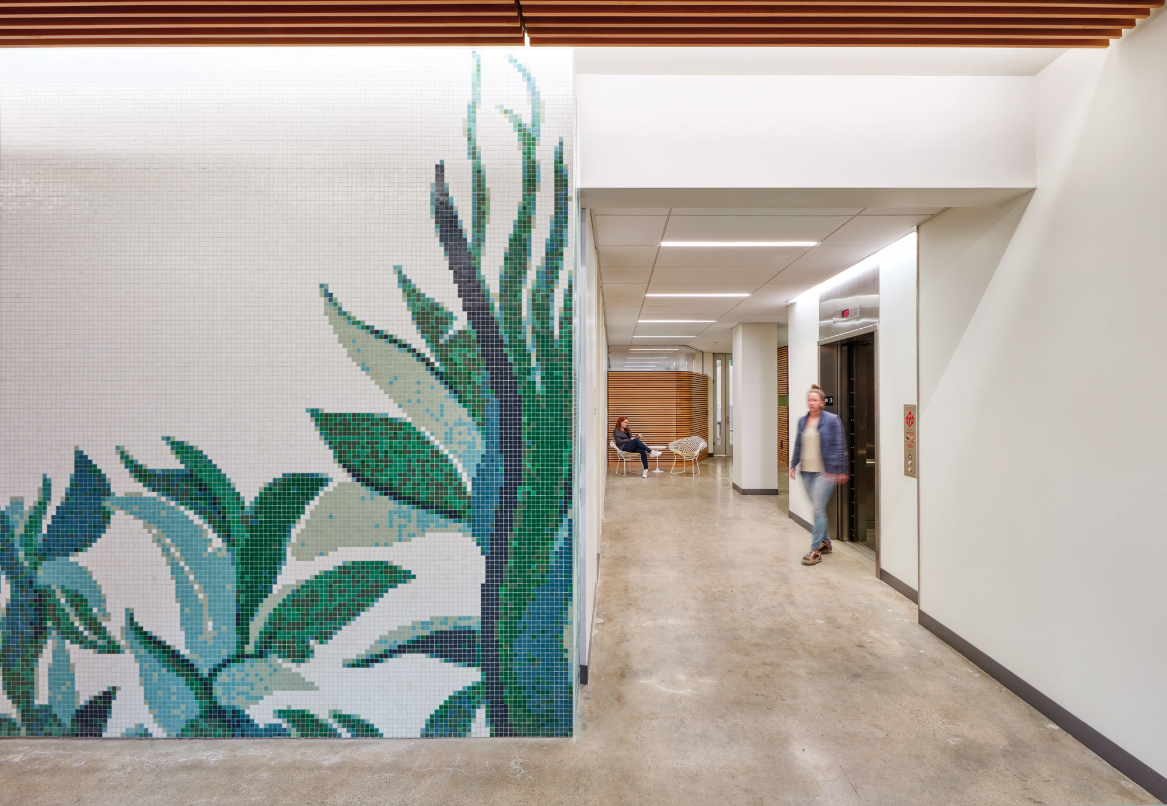Reimagining a Historic Building for an Evolving University

The reimagined Sedgwick Hall at Rockhurst University is home to the new School of Nursing and health sciences programs forged from a dynamic new alliance between Rockhurst University and Saint Luke’s Hospital of Kansas City. The partnership complements Rockhurst’s existing College of Health and Human Services by adding new associate degree programs and undergraduate and graduate nursing programs through Saint Luke’s College of Nursing and Health Sciences. Constructed in 1914, Sedgwick Hall is the oldest and most historic structure on the campus.
Throughout this project, the design team uncovered a number of historical artifacts including a letter to Mr. Sedgwick, the primary donor, from July 1911 with a sketch of the building which was eventually built and named Sedgwick Hall. As the first building on this Jesuit campus, the modernization is inspired by the core values of gratitude and simplicity. The renovation works with the historic building elements, harmoniously merging the contemporary glass addition with the original limestone, concrete and terracotta building materials found on the interior. Many artifacts emerged during site visits that were added to the final design, including original mosaic tile floor designs, historic light fixtures, intricate crown molding, repurposed marble and travertine and framed paintings of the Jesuit founders of the university. These elements gave the design team the opportunity to preserve the character of this 100+ year old building.
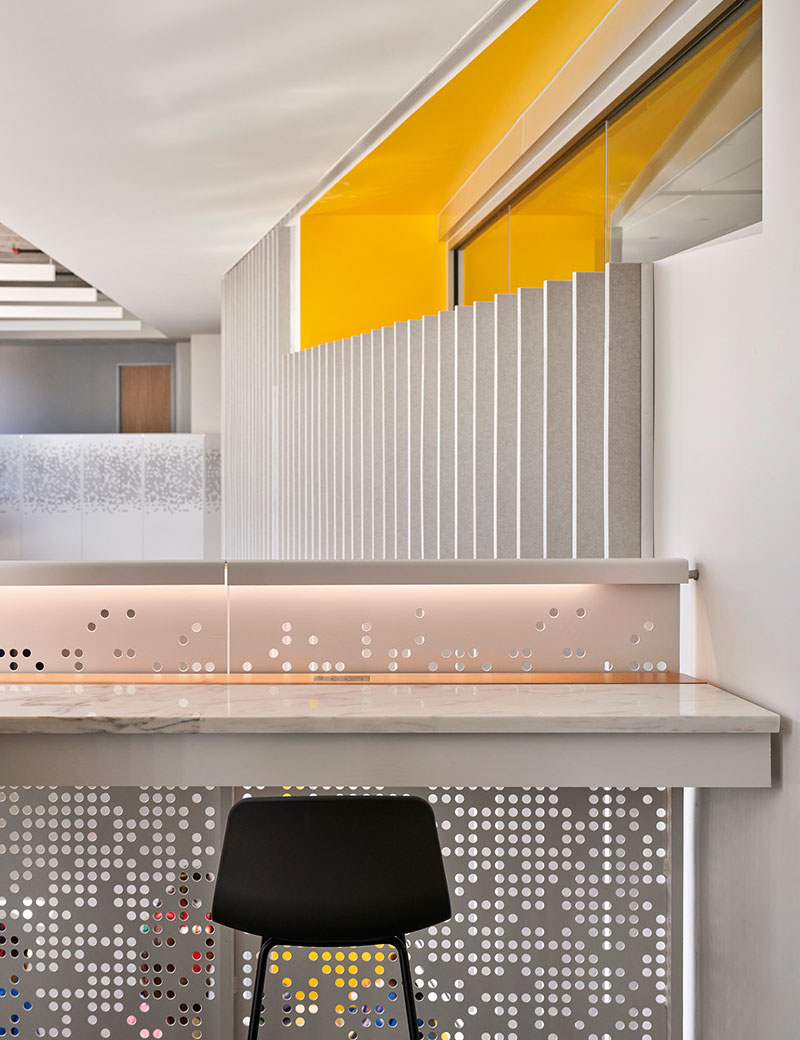
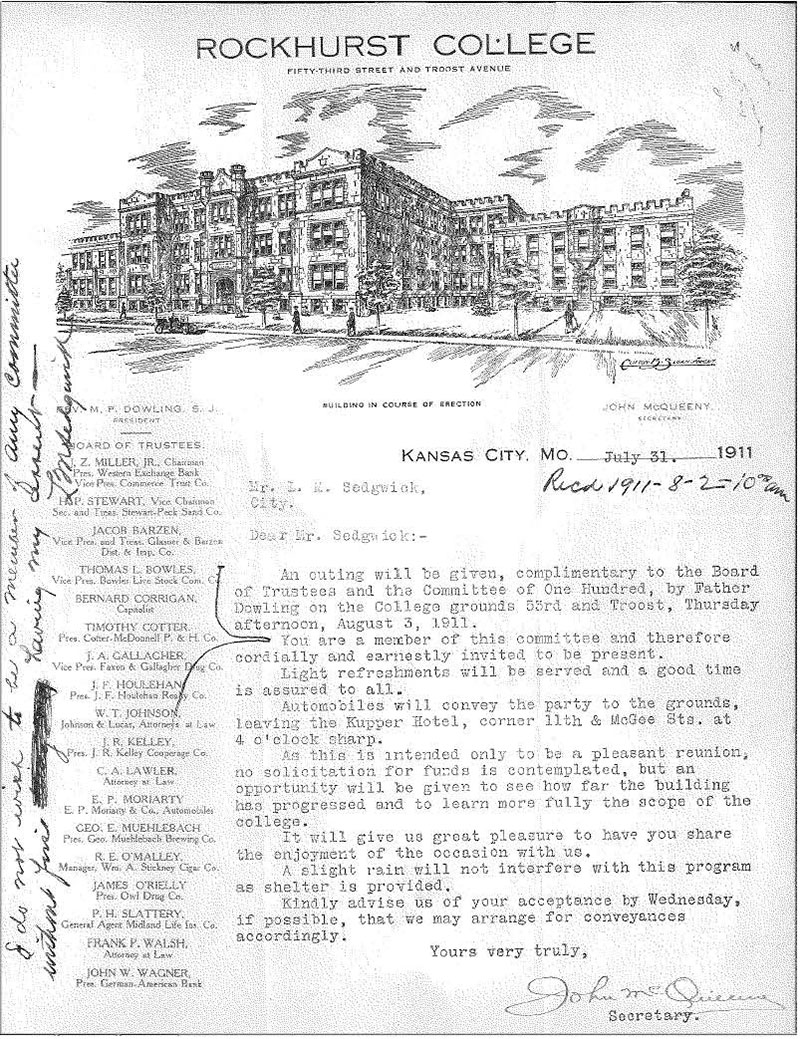
Sedgwick Hall was transformed into a next-generation nursing and health sciences education facility with program spaces including active learning studios, nursing labs, a health assessment lab and home health lab, and a state-of-the-art simulation suite.
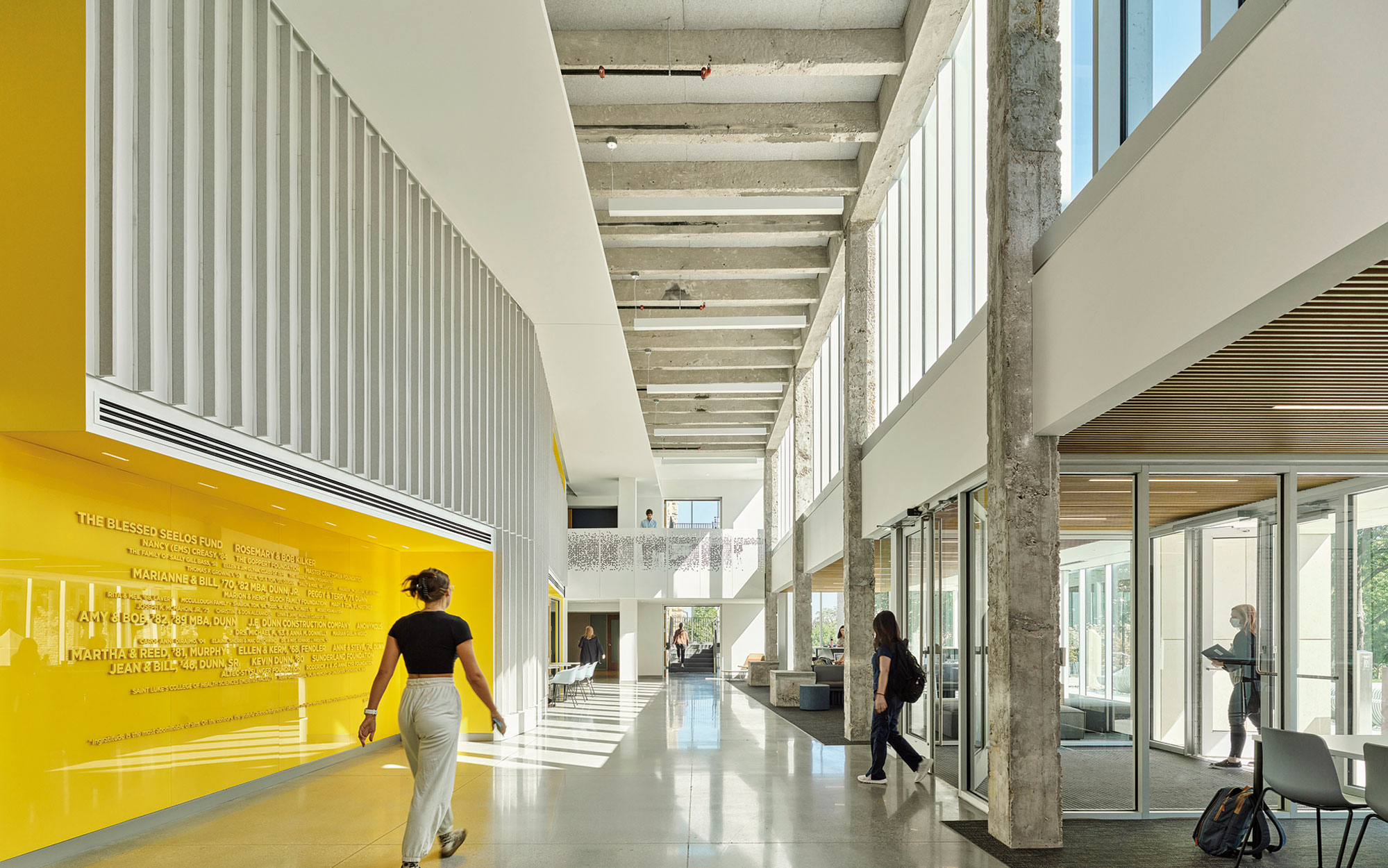
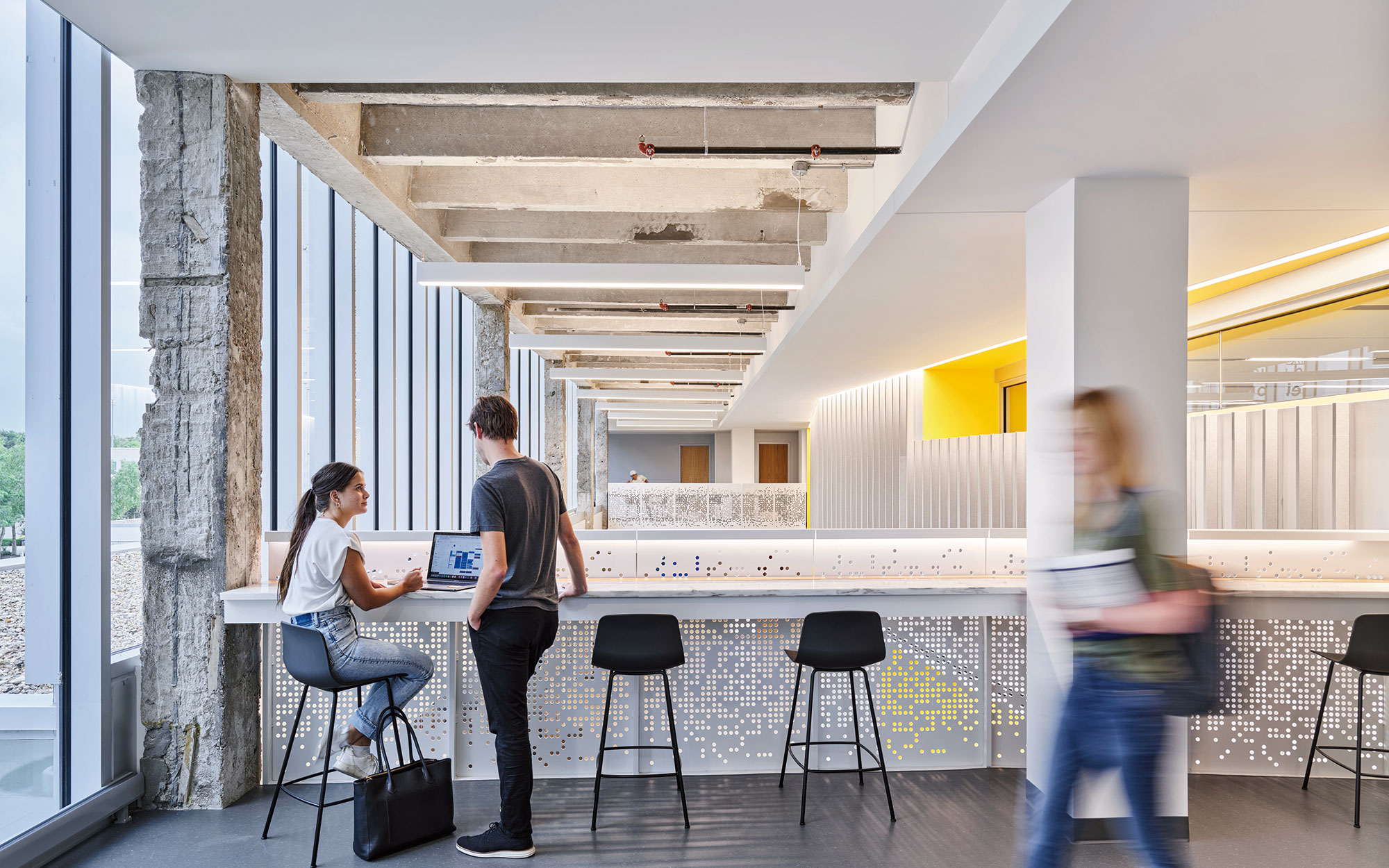
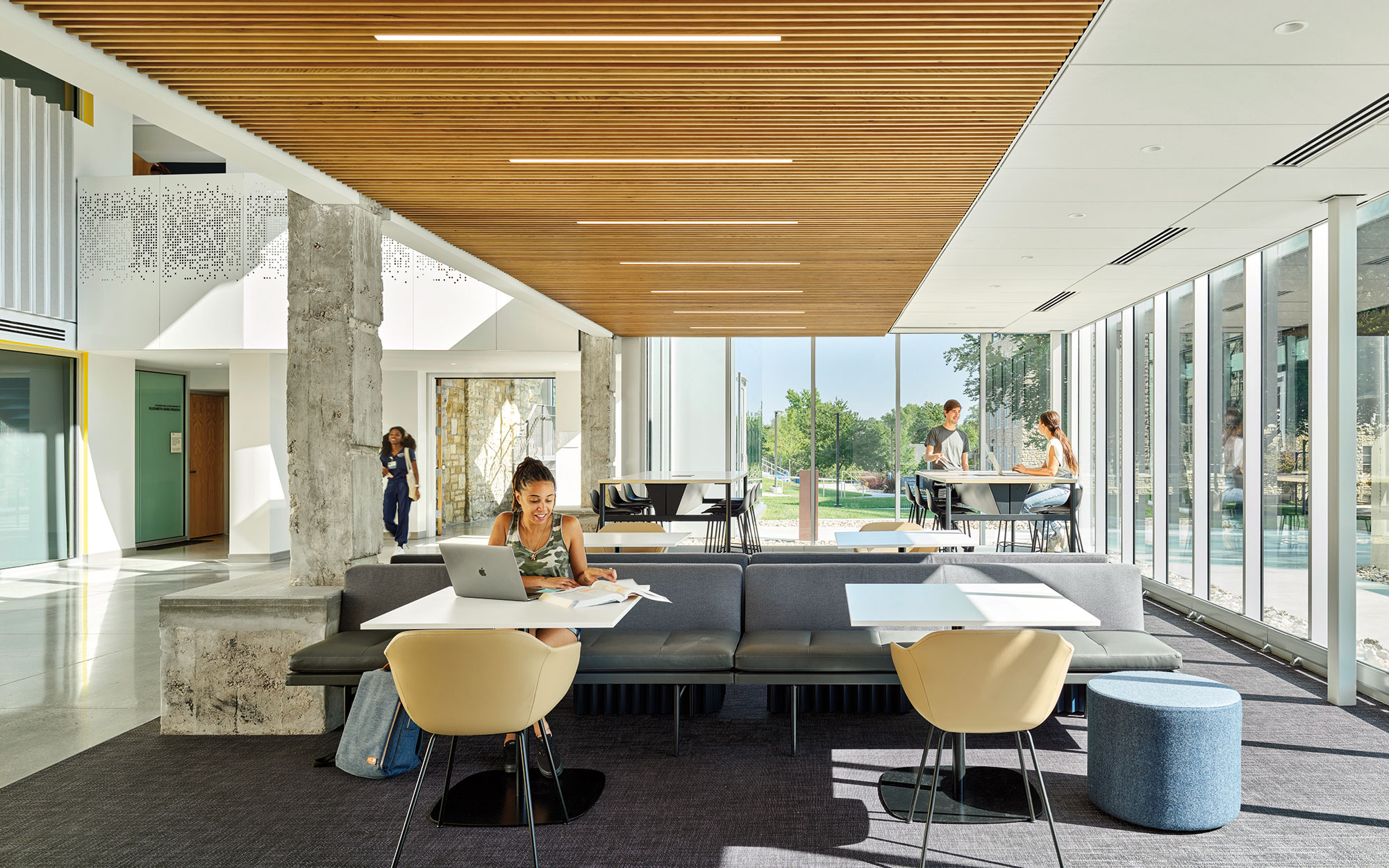
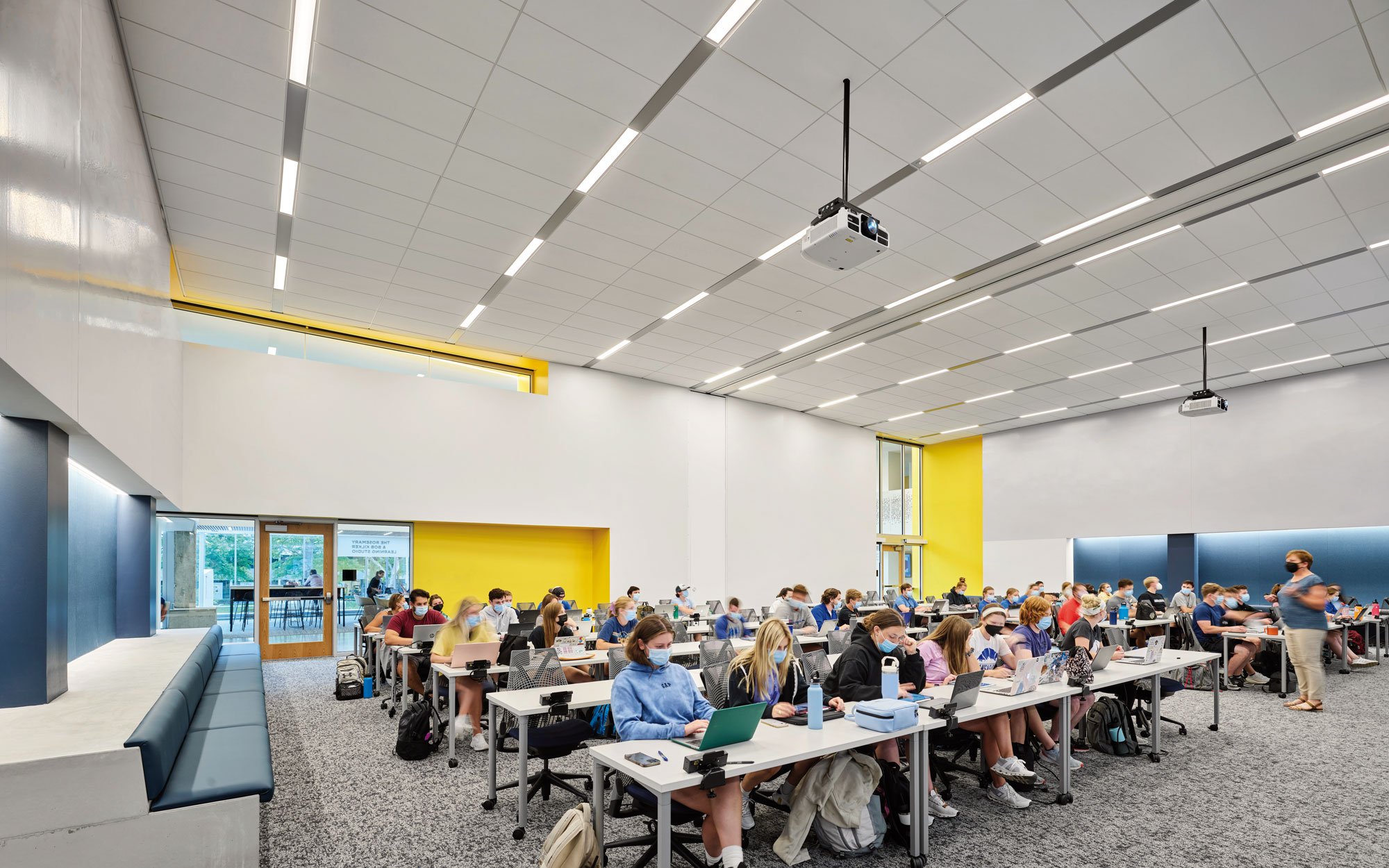
A new four-story glass curtain wall opens the building to the quad, communicating the activity within to the rest of campus. The existing theater became the perfect fit for two combinable 50-person learning studios – state-of-the-art learning classrooms that are flexible for the institution’s instructional needs. This large, open space carries an exposed concrete structure overhead through the forum to the front entrance and campus quad. Here, visitors and students are greeted by open floorplan illuminated by foliage-filtered daylight.
The second floor’s nursing labs line the west facade, while a health assessment lab and home health lab nest into the north and south wings of the historic footprint. These spaces – located along the building’s perimeter – take advantage of historical window openings and provide generous daylight into the instructional spaces.
Located on the third floor, the simulation suite is arranged in a racetrack layout with four brief / debrief rooms, four high-fidelity simulated patient rooms, a centralized control room, observation rooms, and six exam rooms.
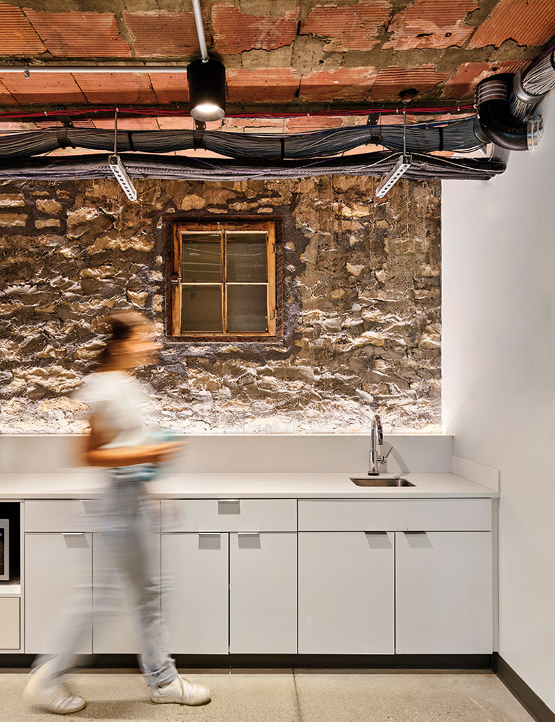
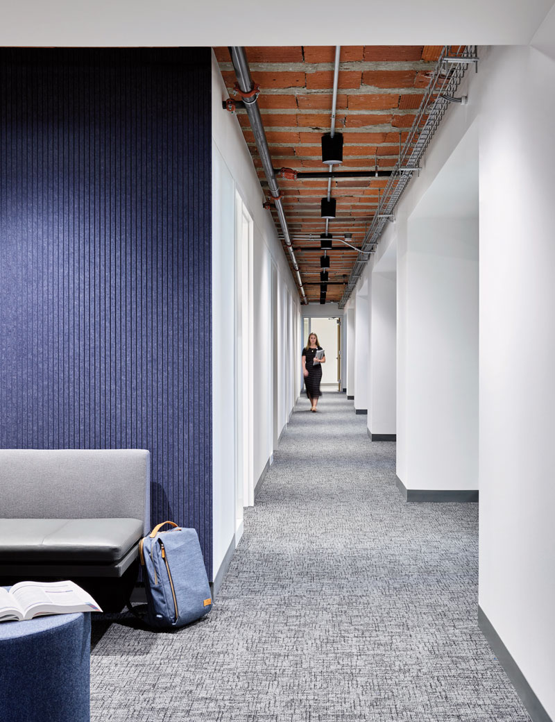
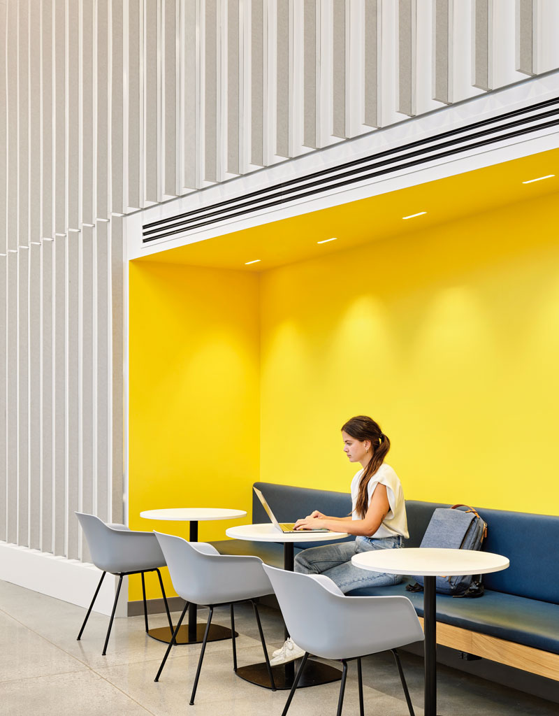
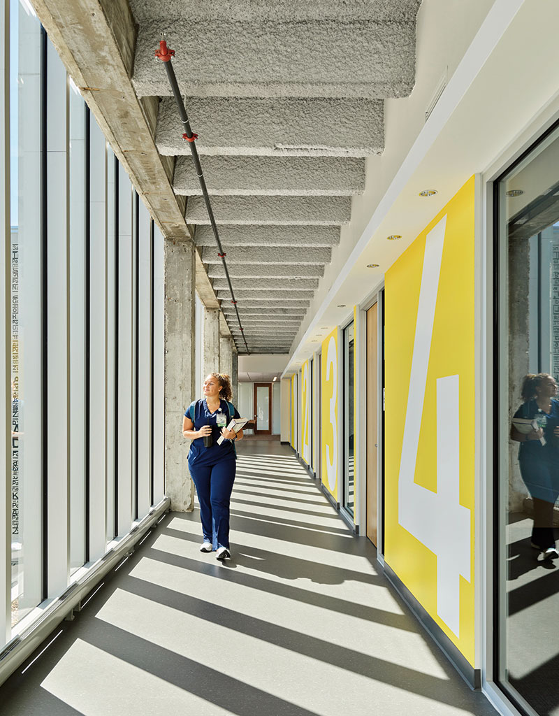
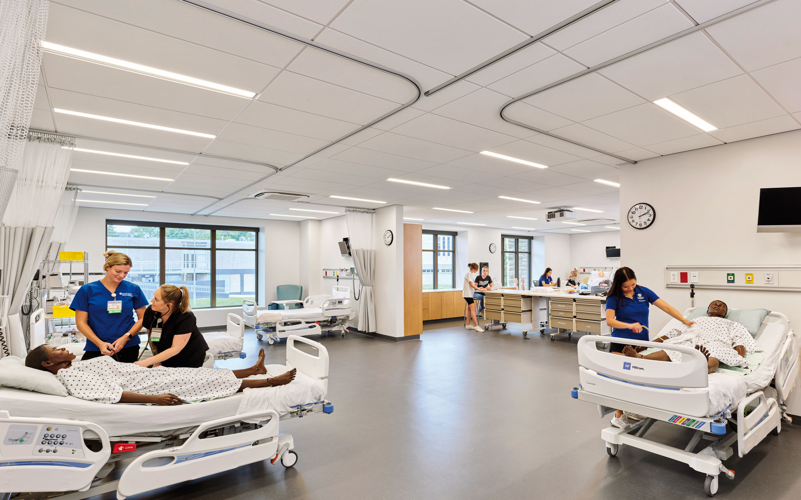
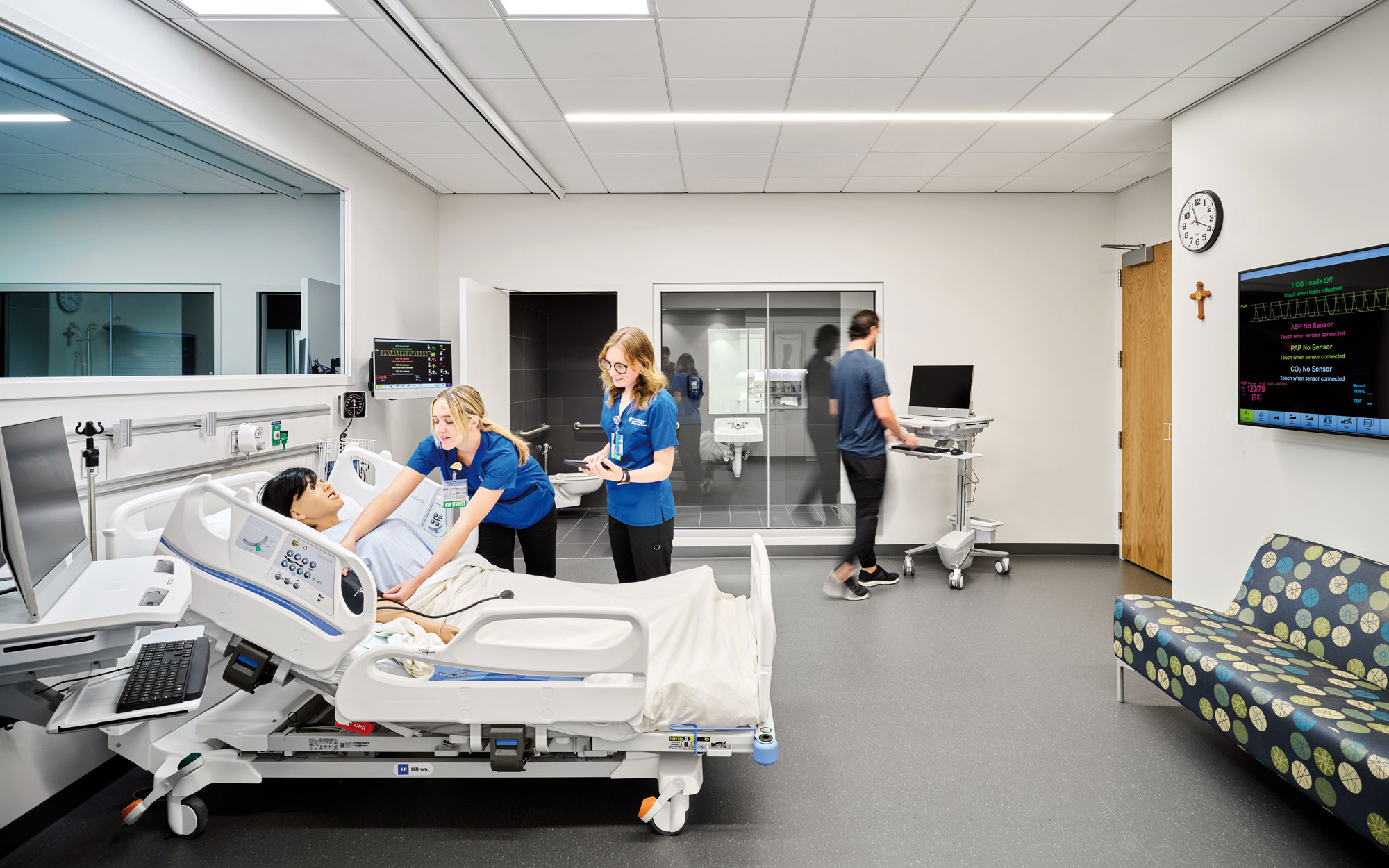
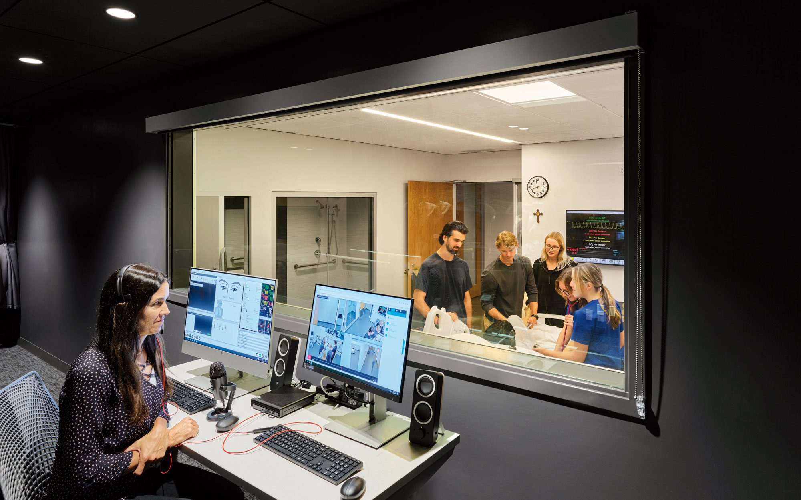
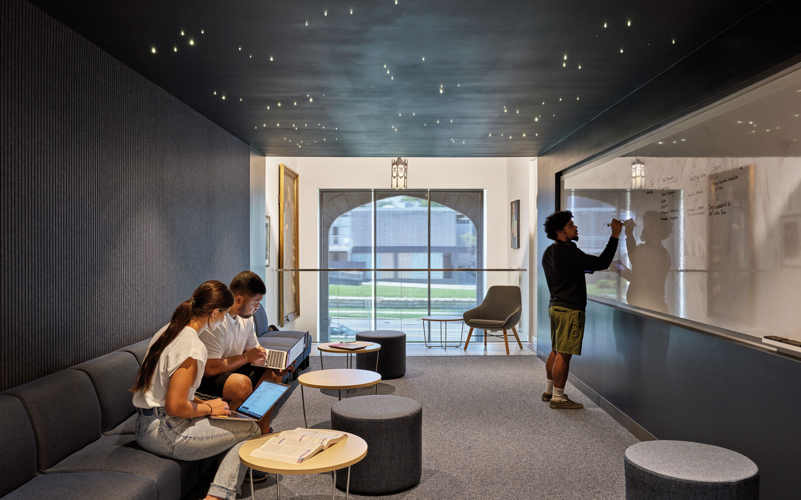
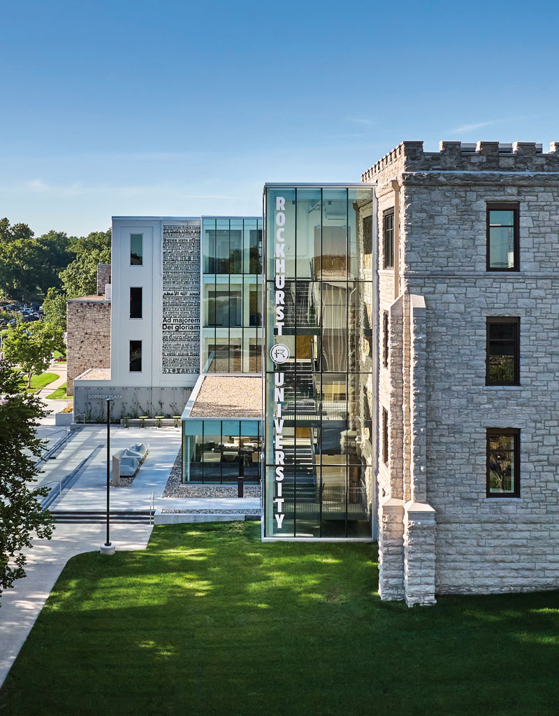
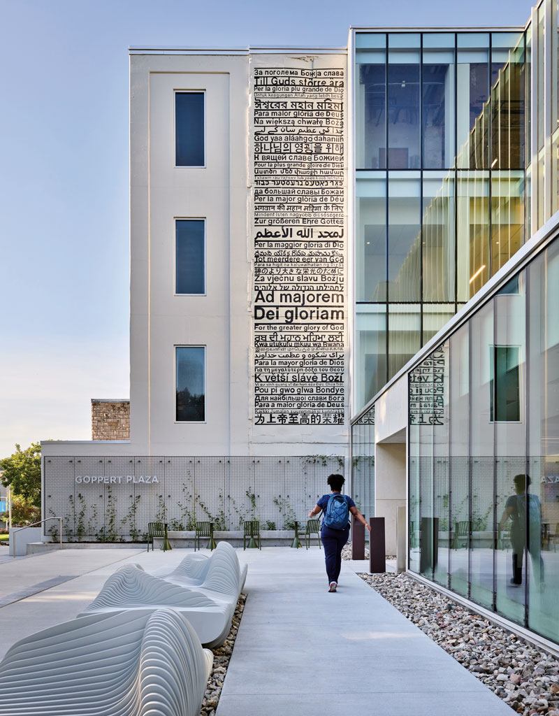
The overall planning and design hold true to the Jesuit values held by Rockhurst University. Approaching the design with simplicity and gratitude resulted in a meaningful connection between the historic existing structure and the new contemporary addition. Expressing the building’s historic features makes the narrative of the university’s history visible to students, faculty and alumni.
