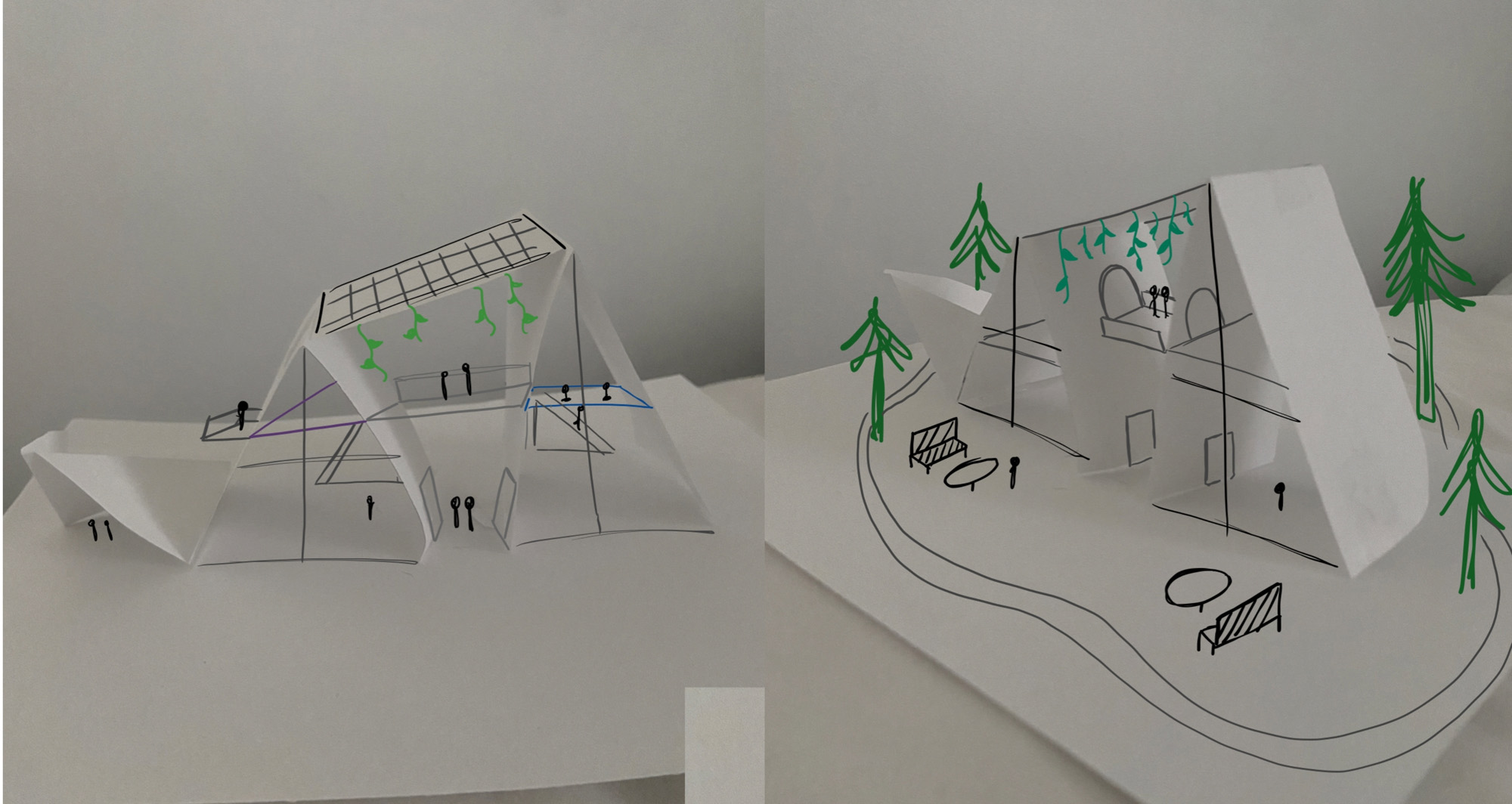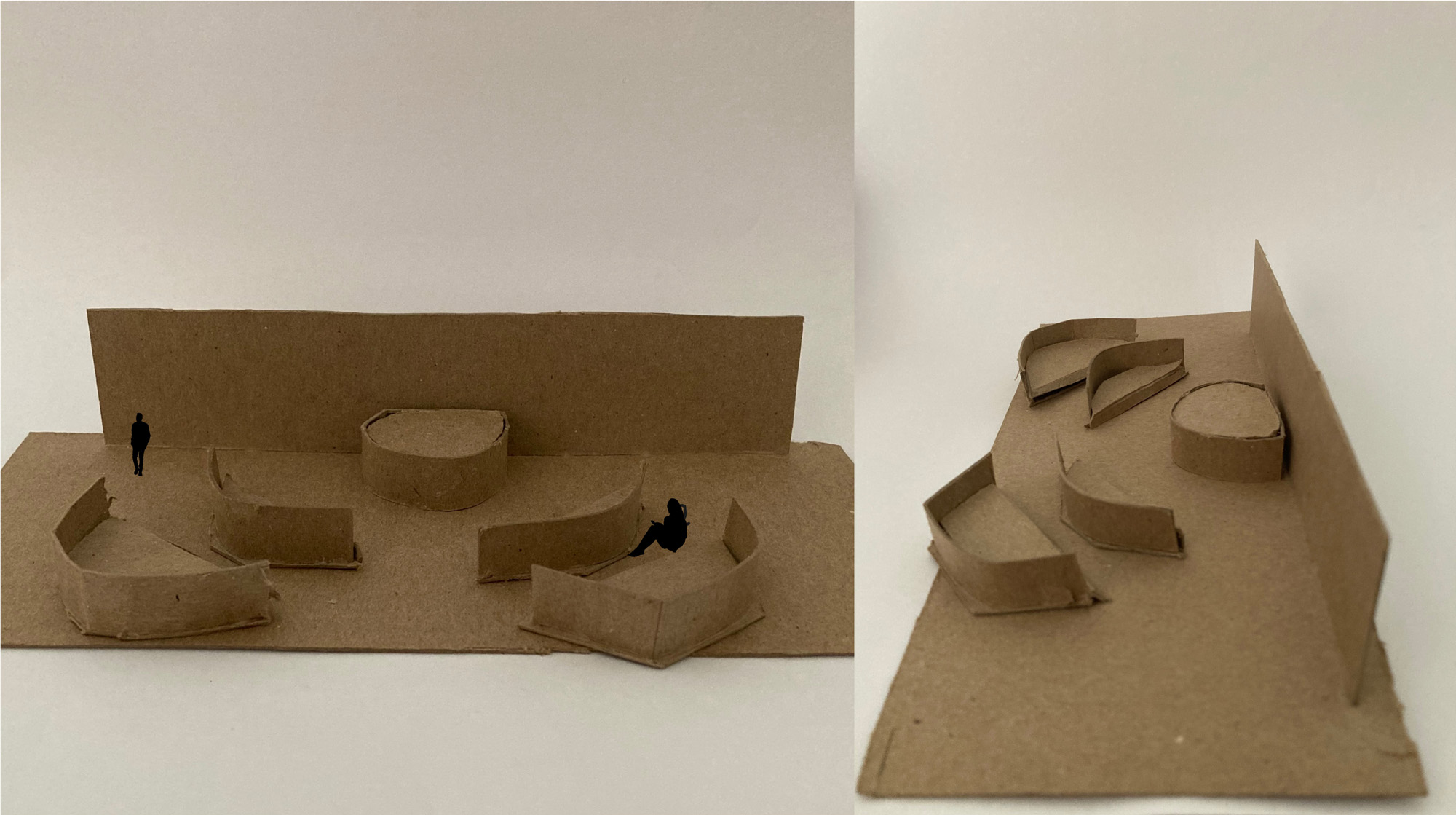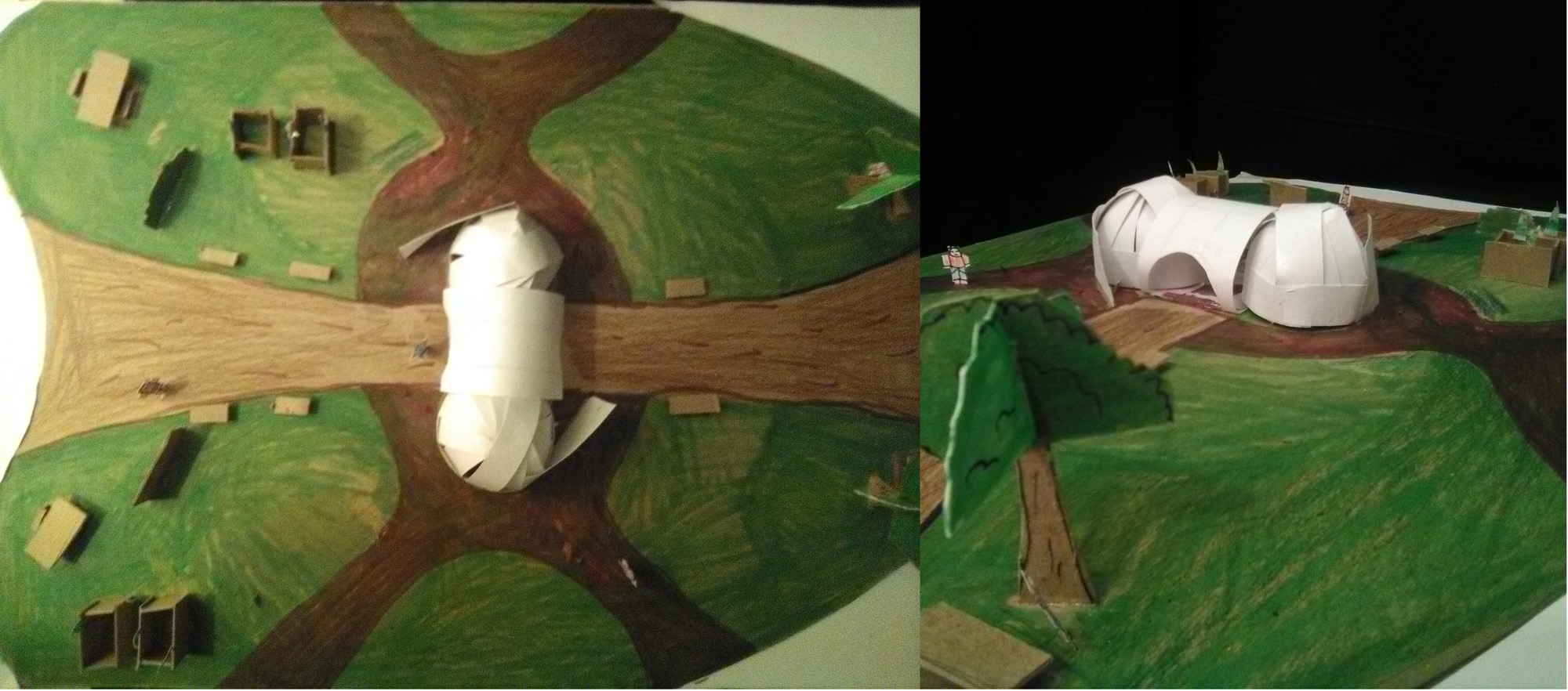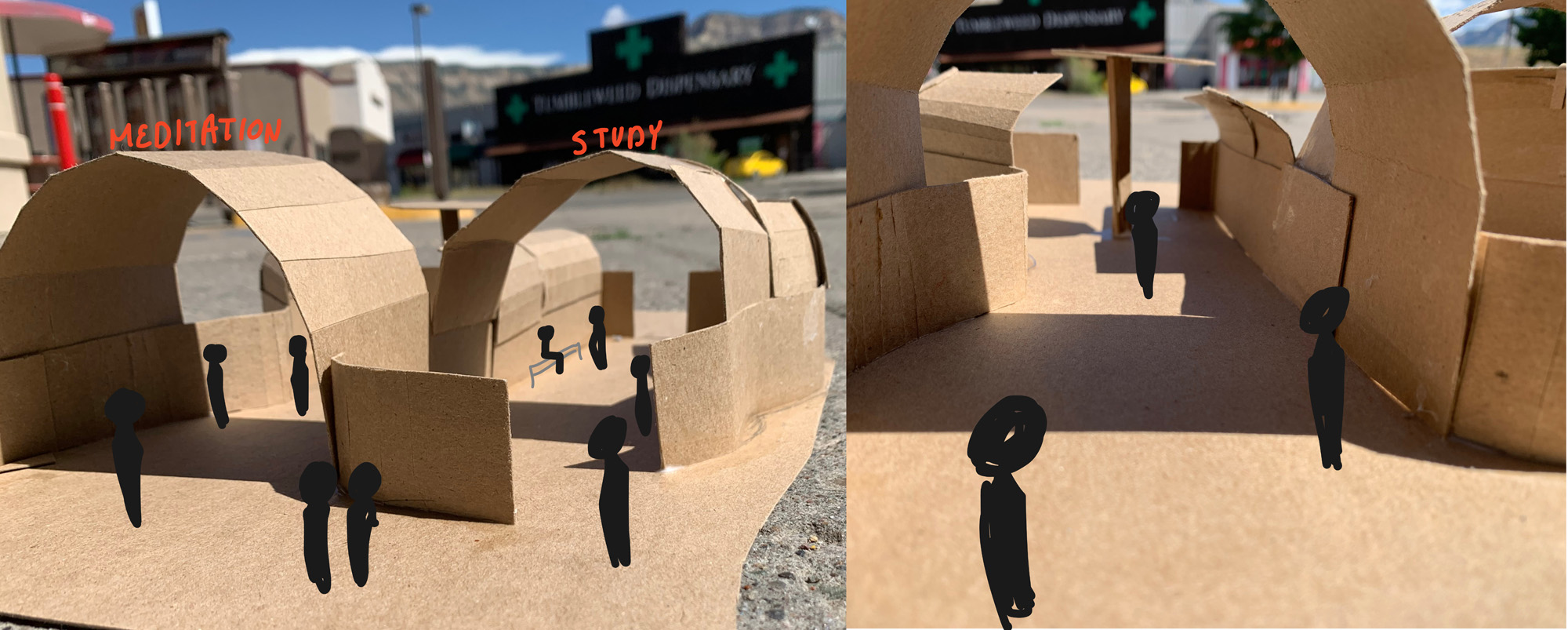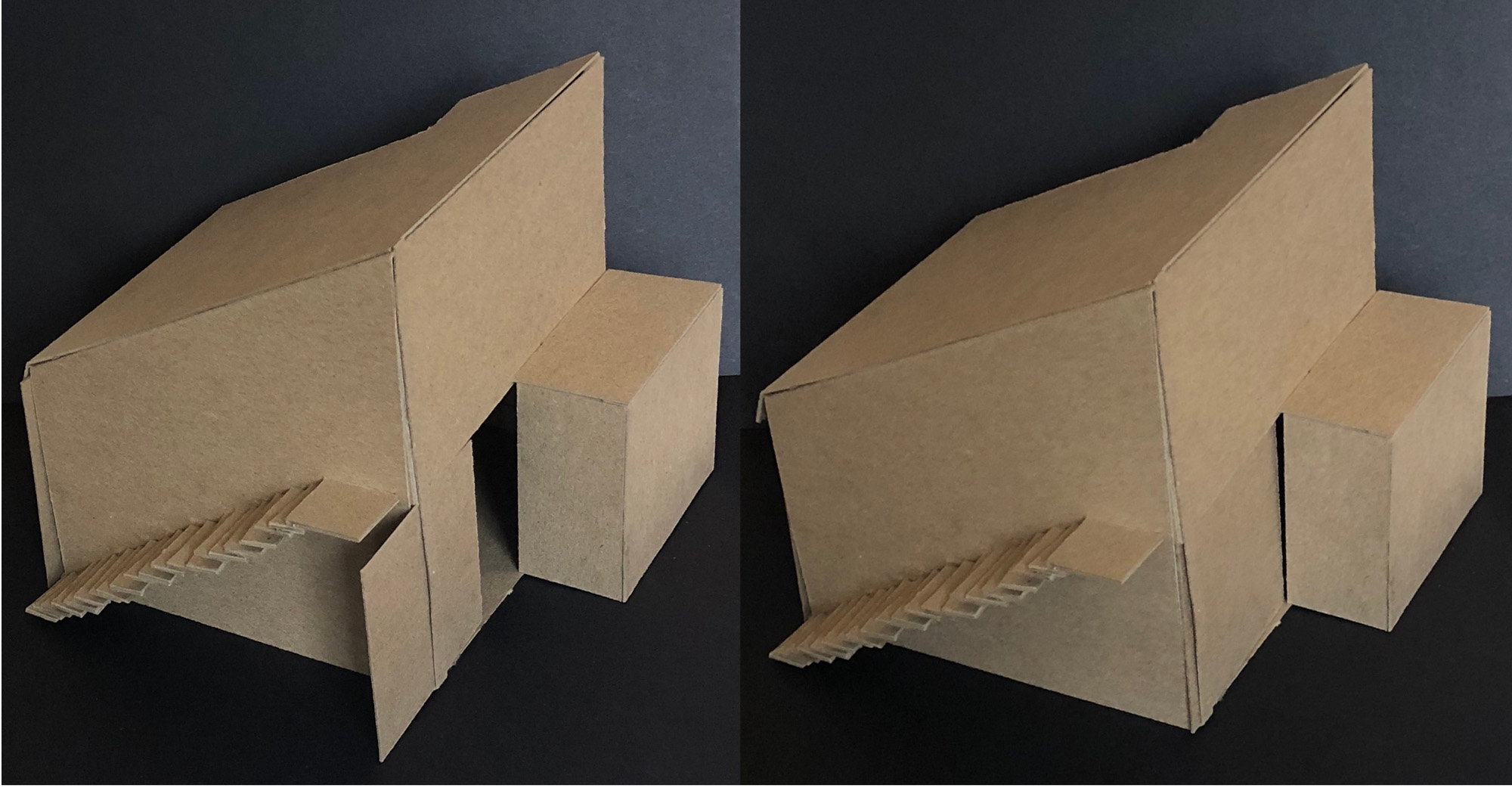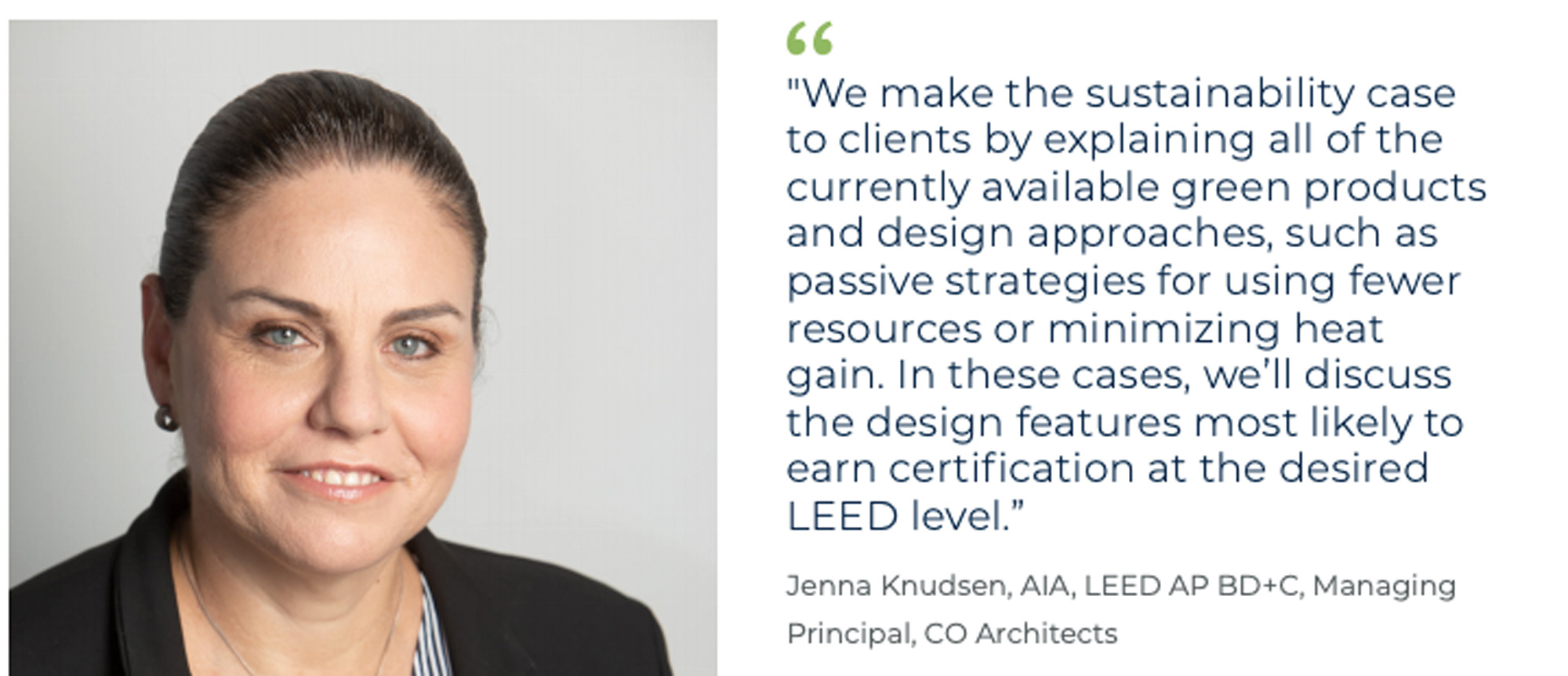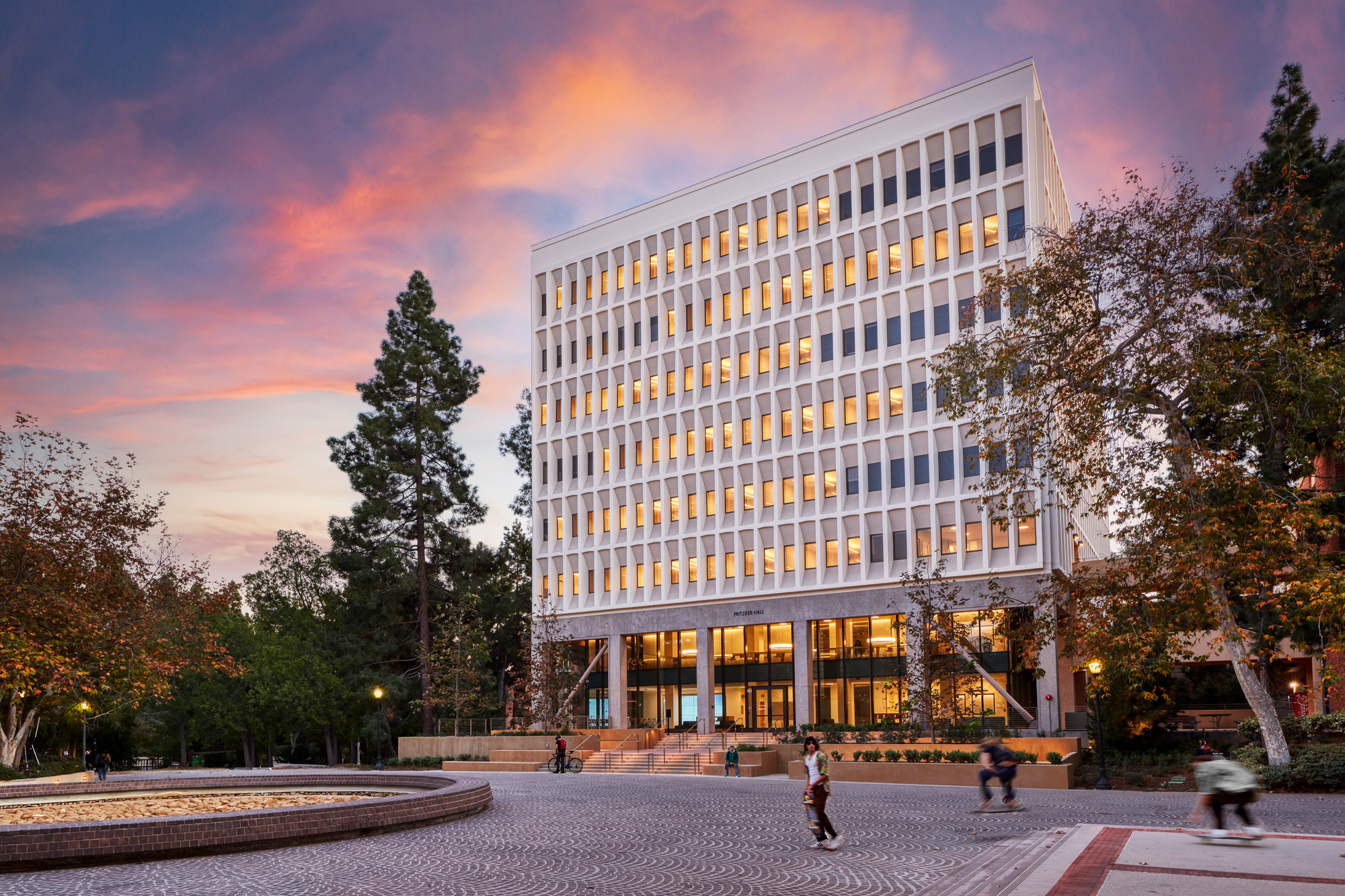The Architectural Discovery Program Offers a Glimpse into the Roles and Responsibilities of an Architect
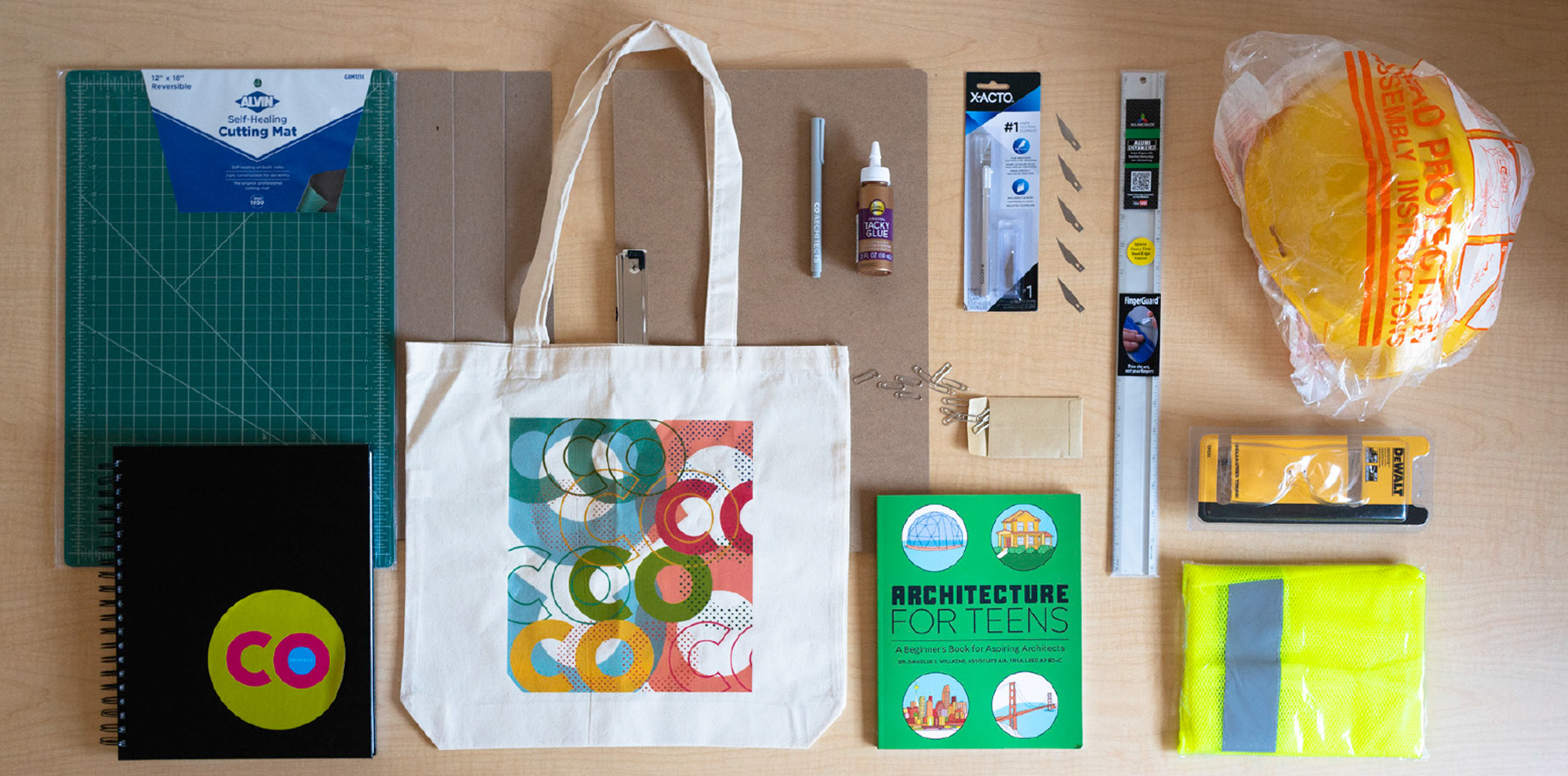
The Architectural Discovery Program at CO Architects is a four-week long summer program designed to introduce high school students to architecture. The goal of this program is to expose young minds to the profession, and encourage students to consider architecture as a potential career path. The program teaches students fundamental drawing necessities, modeling techniques and promotes creative thinking through an assignment to design their own architectural project. Students are encouraged to think through and explain their ideas while developing their architectural vocabulary. Additionally, visiting CO projects under construction offered a glimpse into the roles and responsibilities of an architect in the real-world context. Throughout the program, students are joined by other COworkers who help guide them through their various projects, offering a broad scope of different perspectives to inform and guide the design process.
This year’s program had five participants: two students from Marymount High School’s Students Advancing in Internship Leadership and Learning (SAILL), one student from the National Organization of Minority Architects (NOMA), and two students from Science, Technology, Engineering, and Math (STEM) Preparatory Schools. The students selected for this year’s program worked virtually through Zoom with each other and their CO advisors.
The students were given three small projects along with one final design project. The first three projects explored drawing and making space within typical architectural convention. Students drew plans, sections and elevations, while also working with paper and chip board to design and construct study models. Their final design project was to create a student pavilion for Cal Poly Pomona.
Week 1
Students visited two of CO’s active job sites at UCLA – the Botany Building and Rosenfeld Hall. Fundamental tool technique, drawing convention and model making were explored with two smaller exercises. The students cut fruit pieces in half and illustrated what they saw in plan, elevation and section. This task illustrates how architects draw a building on paper. Week one also explored physical model making by tasking each participant with constructing a small-scale tower. The only design constraints were to use up to fifteen strips of 1”x11” paper, along with ten paper clips. Each project was virtually reviewed by other COworkers, who provided key feedback that helped push ideas further while contributing fresh perspectives.
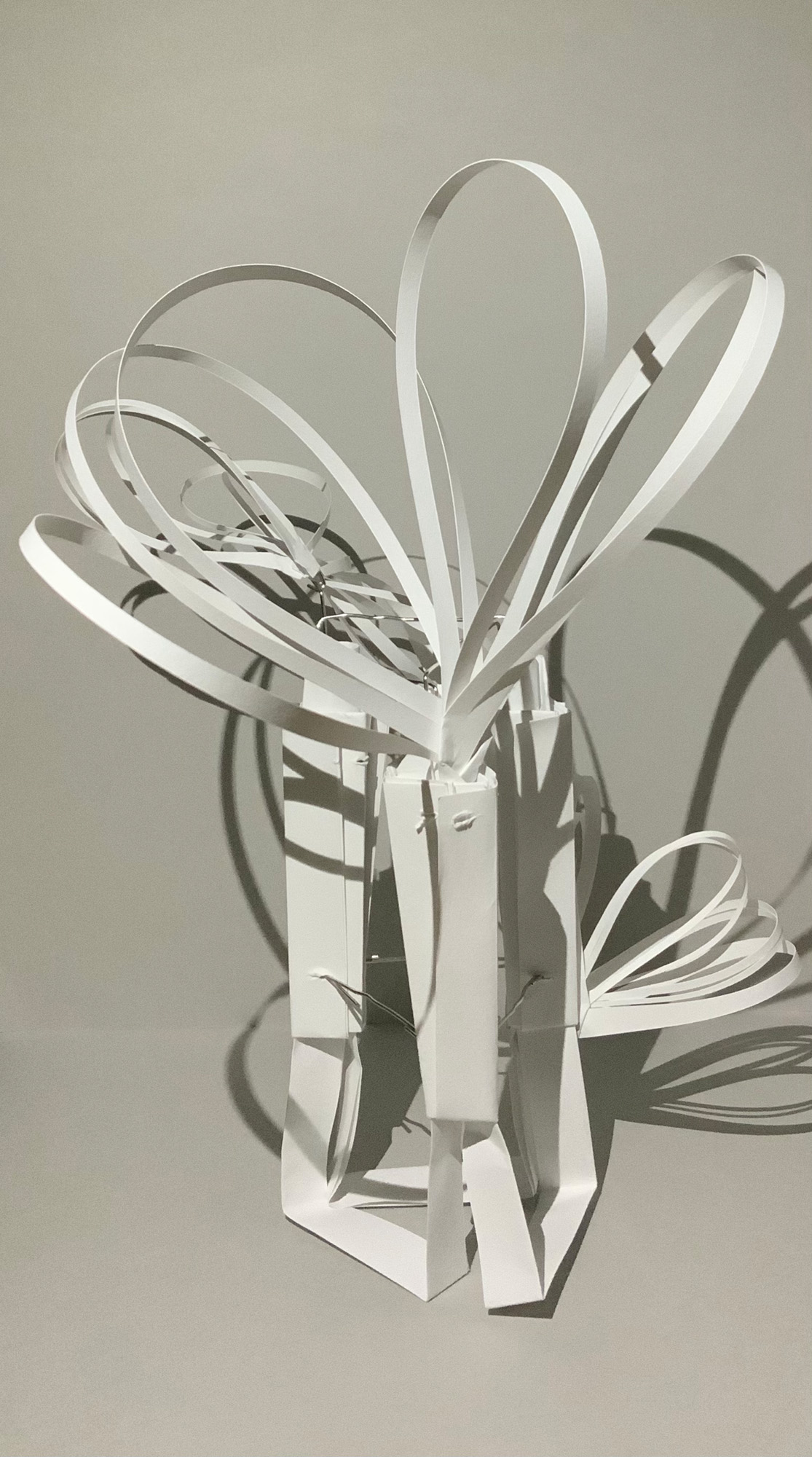
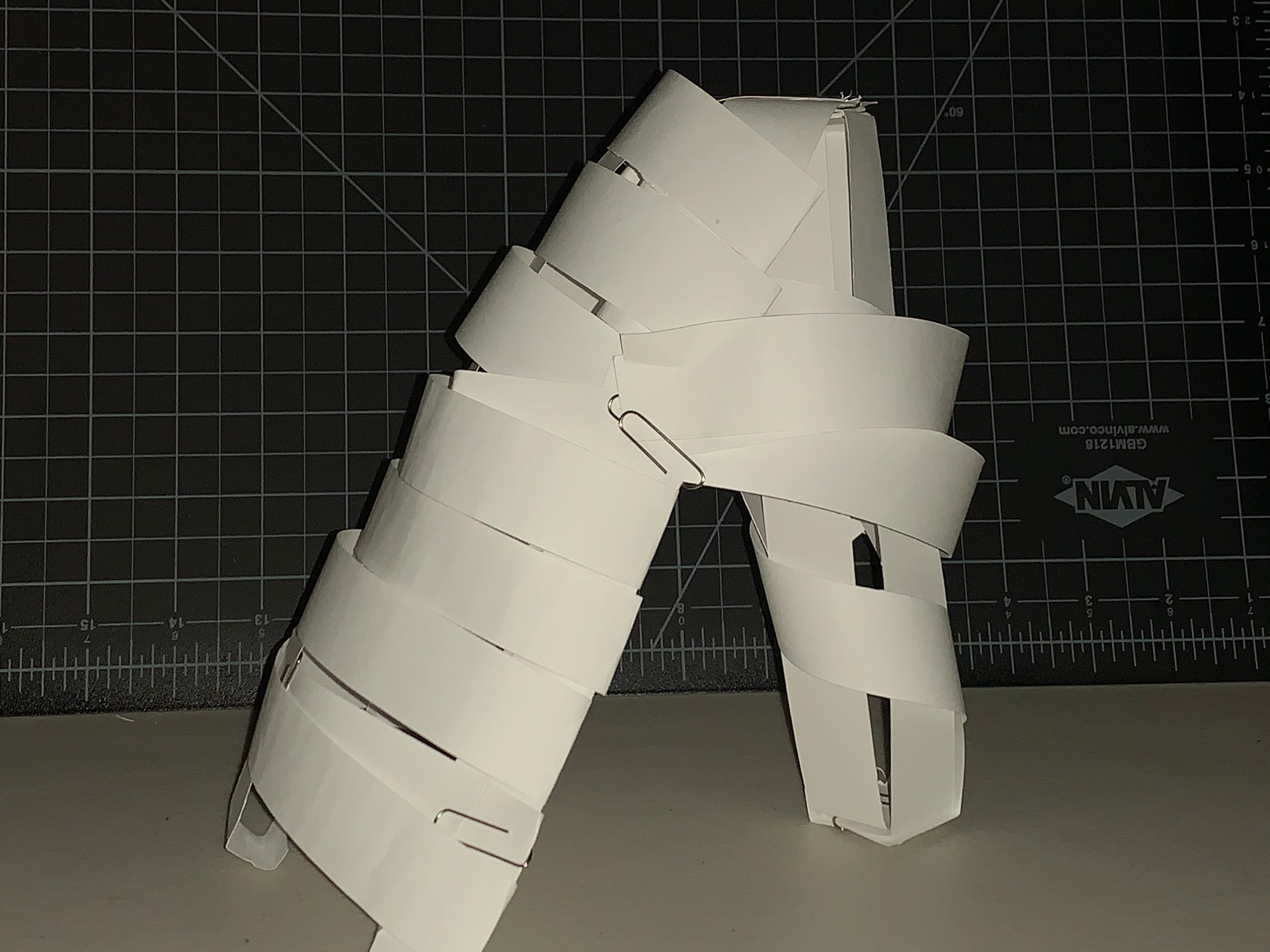
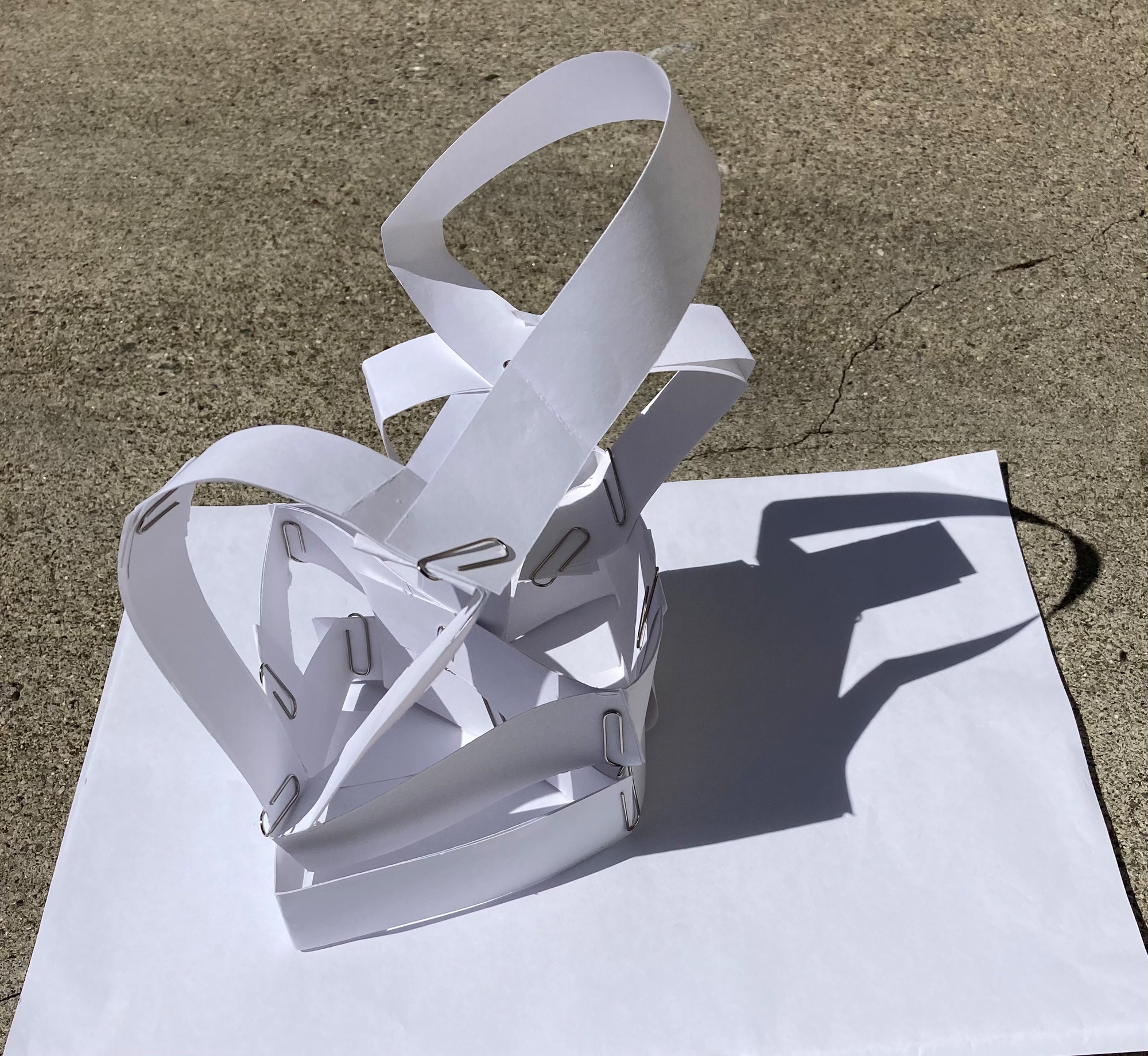
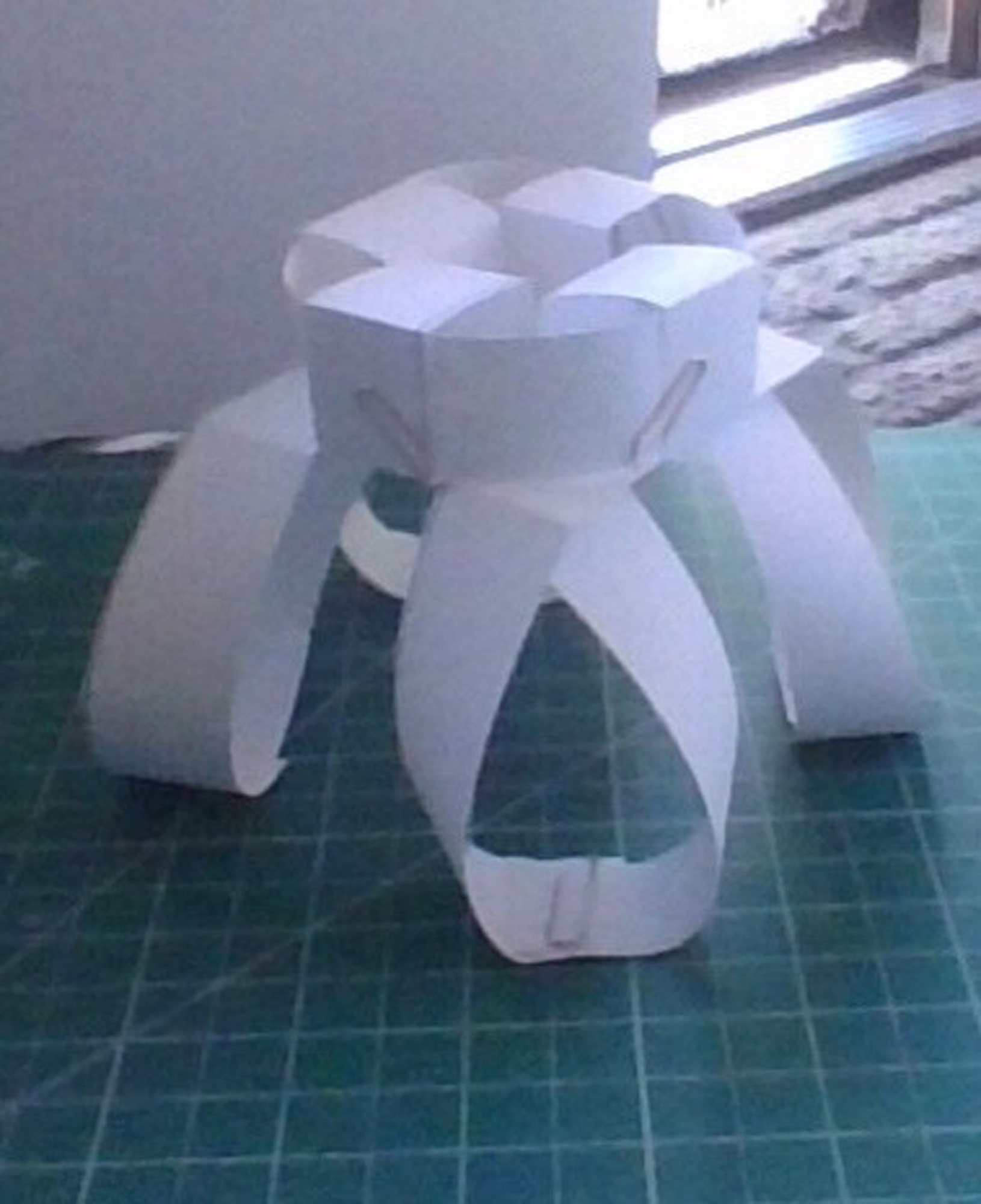
Week 2
At the end of each week, we gave the students five architectural terms to photograph as they analyzed their built environment. The goal was to promote discussion around each individual’s way of seeing their environment. The third project was to use the photographs to create paper study models that embodied the terms. Midweek, the students visited CO’s recently completed Student Services Building at Cal Poly Pomona. Here, they were introduced to their fourth and final project – designing a student pavilion on the campus. Students documented their site analysis and initial design concepts, considering their site and inspiration for the final project.
Week 3
Students continued to push their ideas by exploring different site constraints while researching programs they could integrate into their pavilion. At the end of the week, each participant presented and discussed their site analysis, program wants / requirements, and initial design ideas with COworkers who provided feedback for further development. Below are a few descriptions from the students regarding their initial design concepts.
“My pavilion contains an art gallery displaying students' artwork and an art studio along with an outdoor work space. The art gallery is open to the public but the art studio is only accessible to art students and faculty at Cal Poly Pomona, so it is on the upper level to offer more privacy. “
– Mia Lombardo; Rising Senior
“What I want to explore this next week… is understanding other people's ideas by connecting them and creating something that everyone would enjoy.”
– Walter Rivera; Rising Junior
“For my pavilion my program was art and studying because there were some art and engineering buildings around the area. I’m excited for next week to add on some ideas and to use some of the feedback that was given to me to improve my pavilion.”
– Joanna Reyes; Rising Junior
“My project is going to be a structure where members of Cal Poly can go to detox and refresh. I feel as though some of the best ways to do this are through meditation and yoga.”
– Ava Filan; Rising Senior
“This week I explored creating a place for students to come study and meditate. I want to create a pavilion that does both. I want to have a lot of shade because Cal Poly is open and exposed to the sun, but I don’t want to close off the pavilion. “
– Maria Loredo; Rising Sophomore
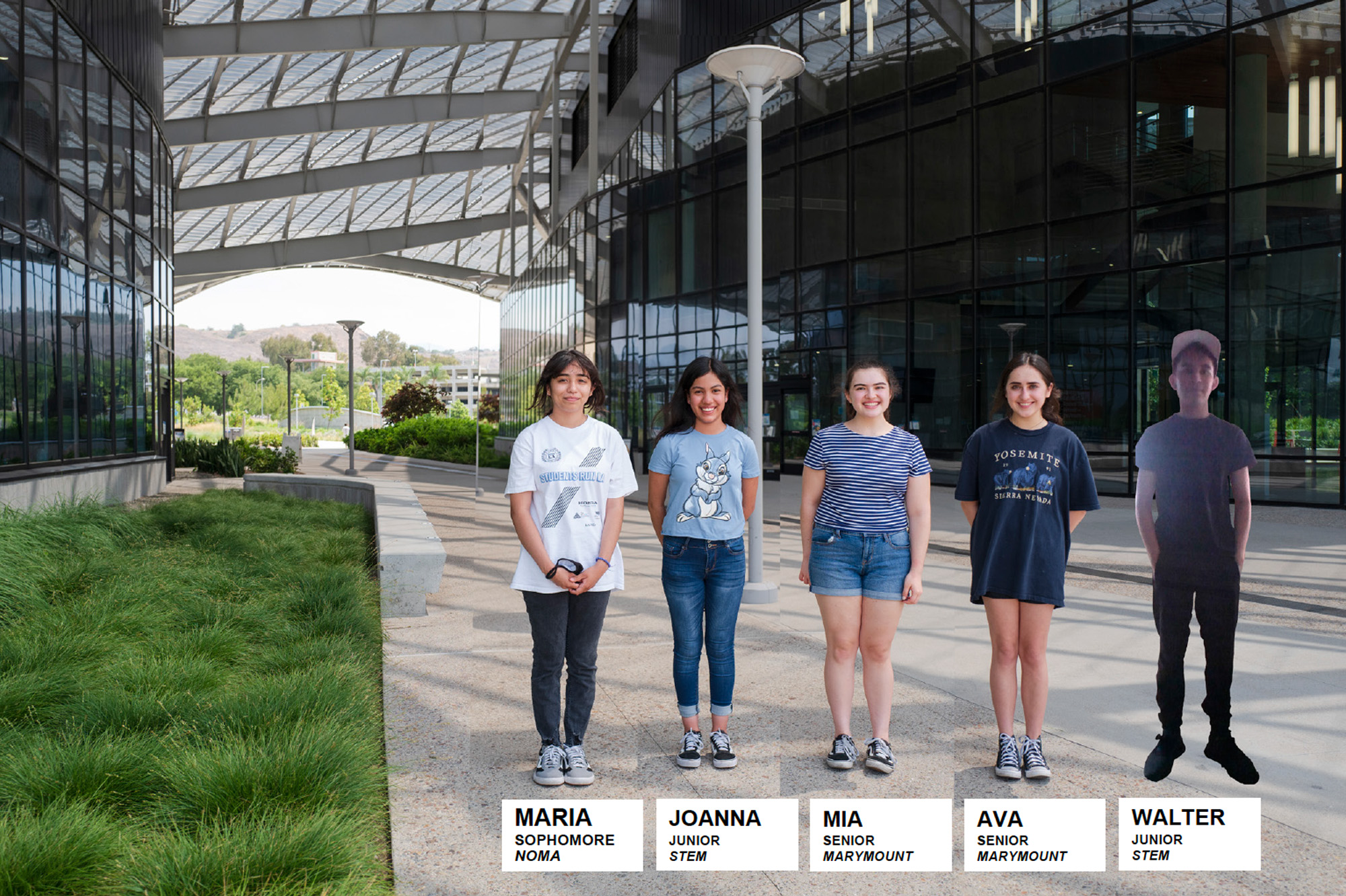
Week 4
Students took feedback from the previous week and used it to push their final design further. Study models were created using paper to further each individual investigation. Conversations around these study models, past site analysis and program requirements started to shape a more complete narrative as we approached the final review. At the end of the week, this group of summer high school students presented their final pavilion designs and processes to a group of COworkers, bringing the summer program to a conclusion. Take a look below for some work examples that came out of this year’s online Architectural Discovery Program at CO Architects!
