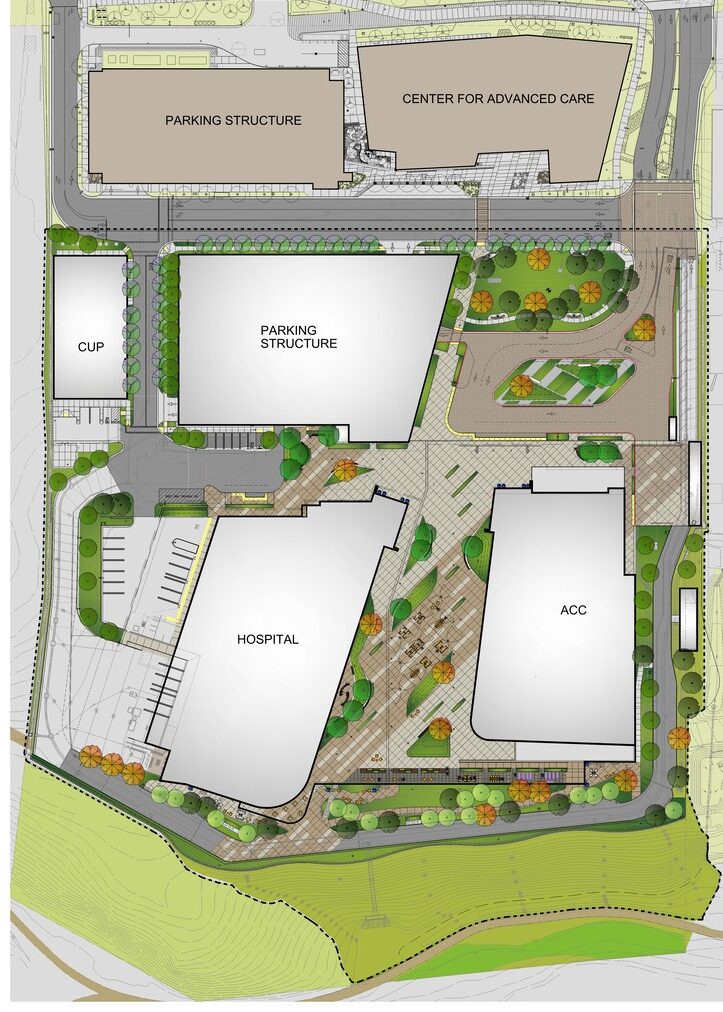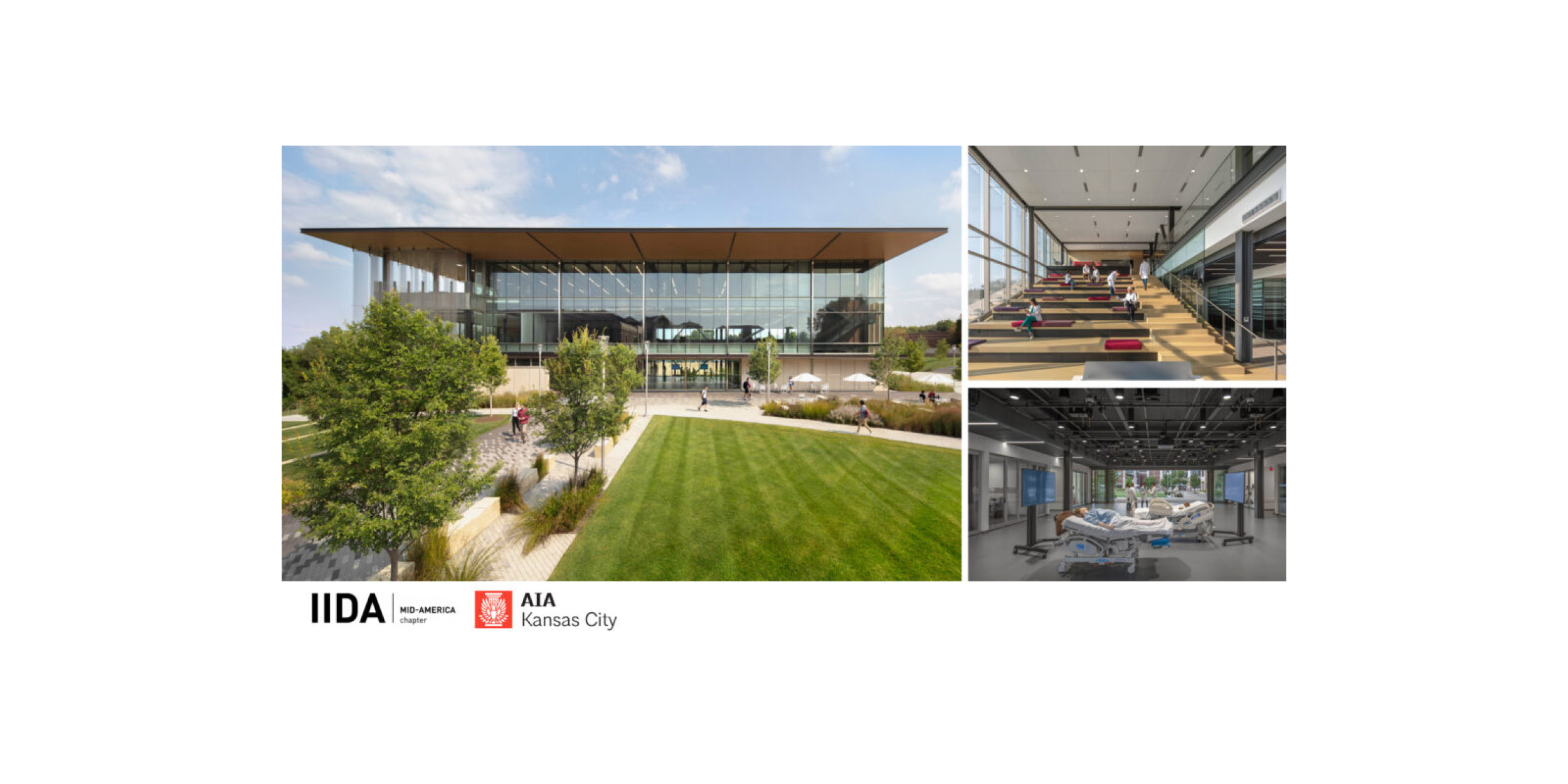The First All-Electric Hospital in the Nation – UCI Medical Center-Irvine
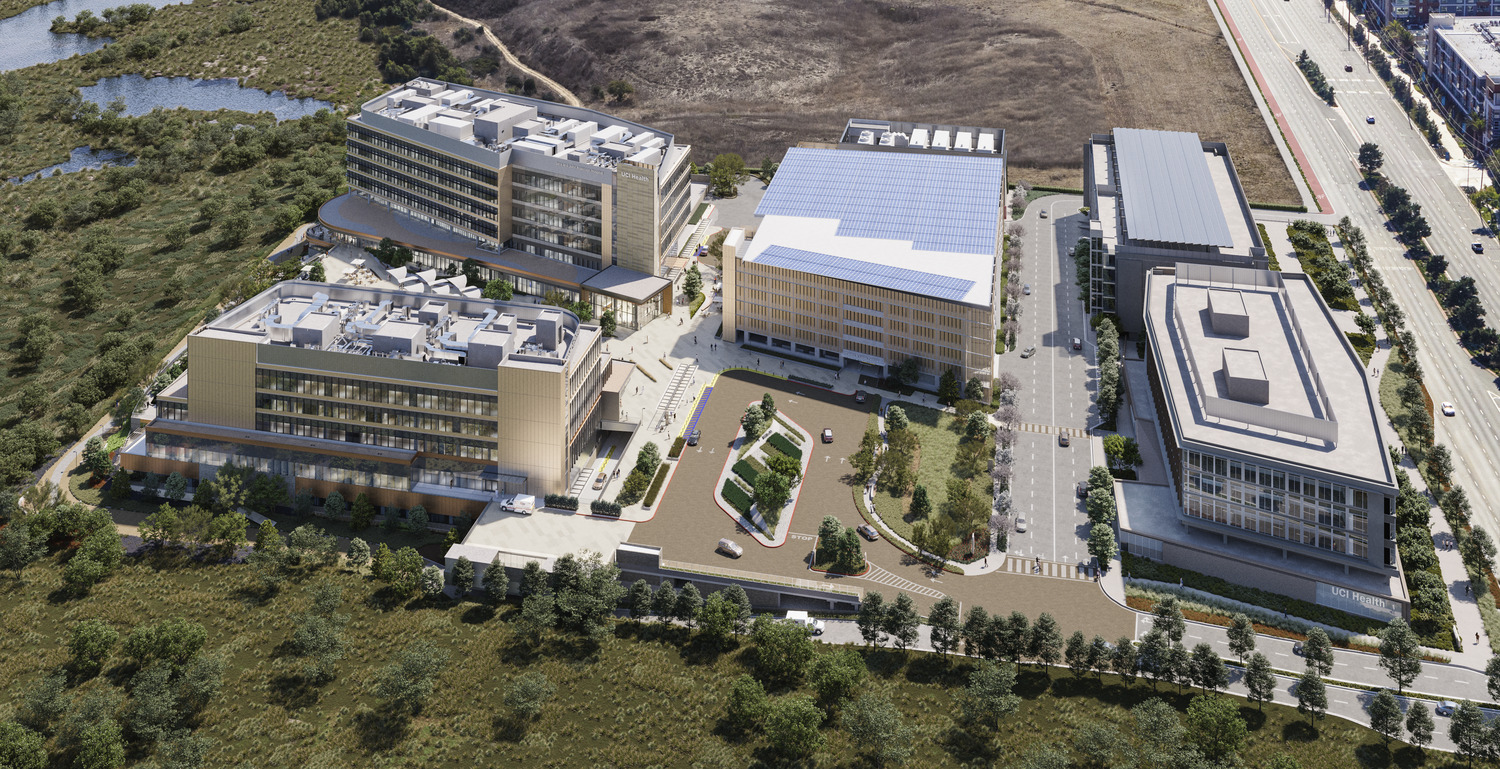
The new UCI Medical Center-Irvine (UCIMC-I) is located at the UCI campus and city edge adjoining the San Joaquin Marsh preserve. The UCIMC-I is a symbolic bridge between busy urbanscape and untouched nature, creating a unique healthcare destination with a highly biophilic and sustainable design.
The new campus includes a 144-bed hospital and an ambulatory care center (ACC). The hospital and ACC are connected at the lower level to create an integrated inpatient and outpatient interventional services platform, consolidating staff, operations and support space. One level above, an entry level plaza serves as a focal point of the campus, accommodating healing gardens, respite, dining and gathering areas with views to the natural preserve. A new all-electric central plant supports the hospital and ACC, a national first in carbon reduction.
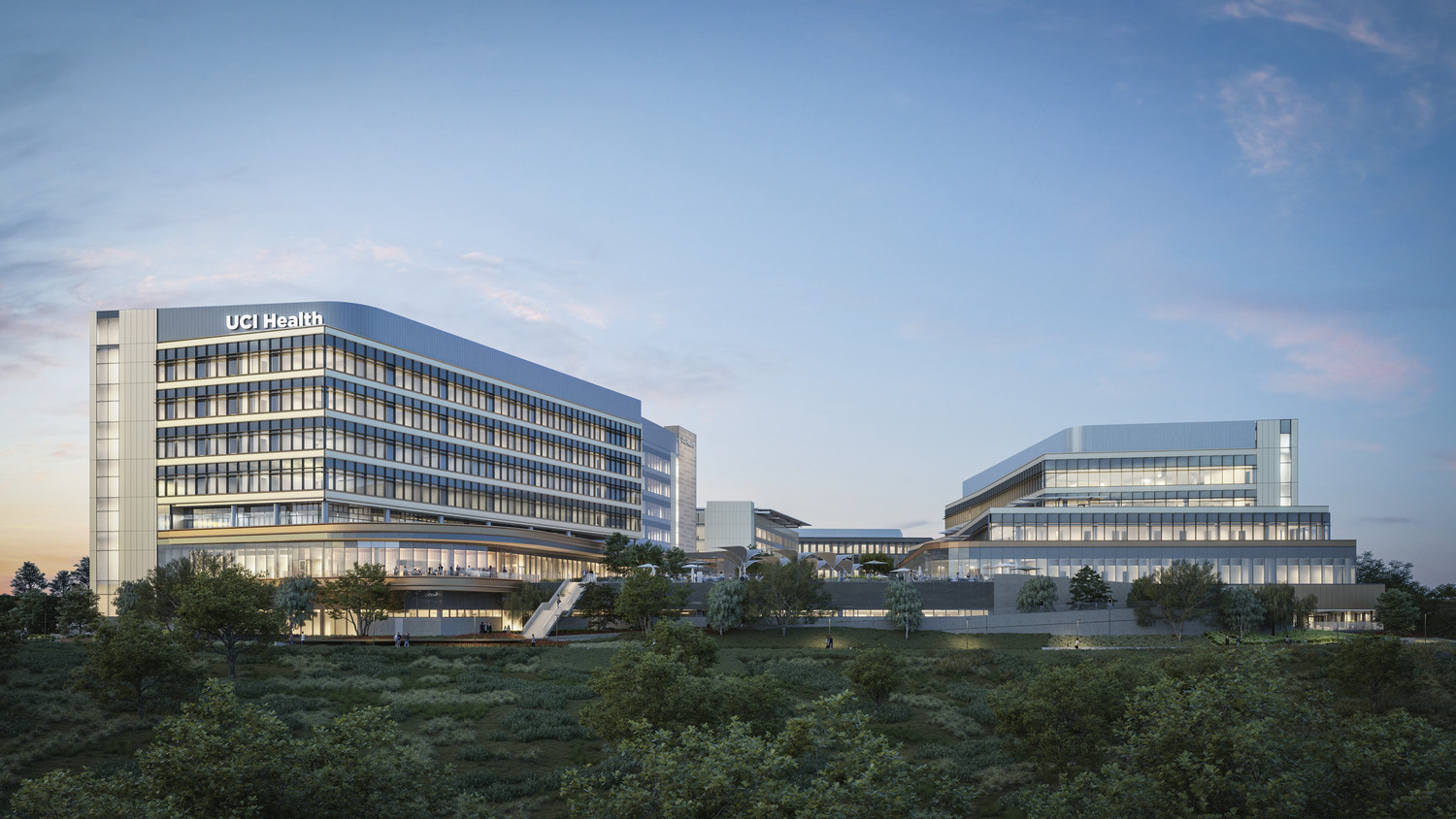
CO Architects’ design considers patients, staff, visitors, operations and the lifespan of the building. The design integrates multiple specialties and treatment programs on one campus with a commitment to creating a healing experience. The aesthetic vision focuses on the unique siting between the natural preserve of the San Joaquin Marsh and the main academic campus. These surroundings played a key role in making the complex a healthcare destination of choice for patients, physicians, researchers and staff.
UCI’s Physical Design Framework lays a strong foundation for sustainable design solutions. The university’s perspective on structural resilience required a brace-frame approach, providing the simplest response to possible post-earthquake damage conditions or repair. The design team looked further at this solution from the perspective of embodied carbon and found that the buckling-restraint brace frames resulted in a structure with about 20% less embodied carbon than any others. Additionally, the building enclosure features a unitized exterior curtainwall system with glass, metal panels, stone and sunscreens. The design team worked closely with the fabricator to ensure every element is standardized while addressing every unique external or internal adjacency. This allows us to use the least amount of material during construction, further reducing carbon embodiment.
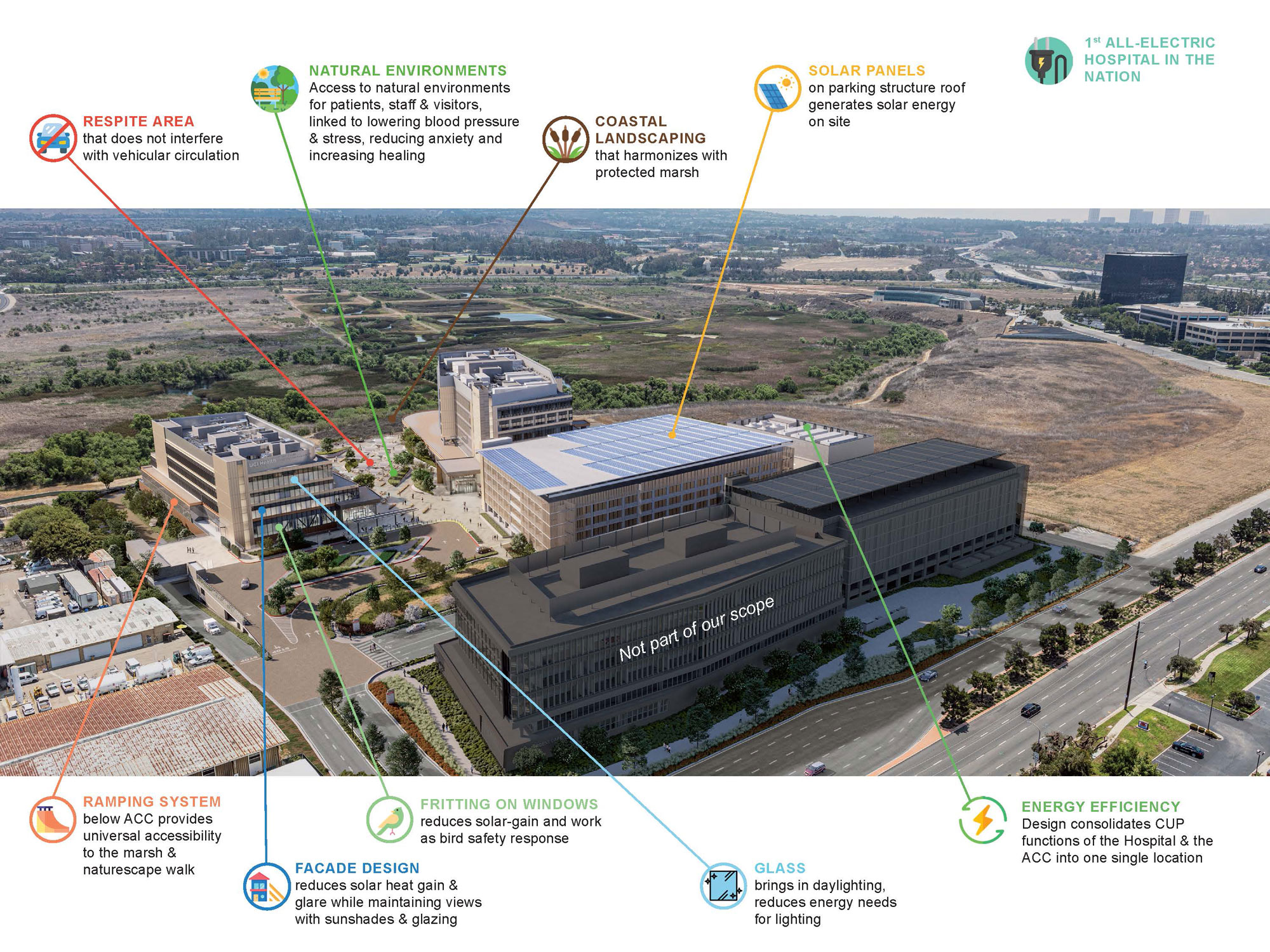
The Central Utility Plant is quite unique as an all-electric utility infrastructure source for the hospital and ACC. There is no gas fired equipment for heating, cooling or steam generation under normal operation. All services generated under normal operation are 100% electric including chillers and air-source heat pumps as augmented heat recovery. The air source heat pump for heating is a key differentiator to going all-electric, and brings with it some particular challenges. They are noisy and require a lot more outdoor space than a typical central plant provides.
The exterior wall shading and solar control effectively reduces 85% of the direct sunlight across a 365-day cycle, while also providing views to the natural surroundings. Optimizing for solar and optimizing for view are two very different things. Per the Criteria Documents, the design solution needed to solve how to orient and configure the buildings to take advantage of the views of the distinctive natural preserve while balancing reduction of solar heat gain. The studies became about how can the buildings self-shade? How can one building shade the other building at opportune times? To achieve 85% reduction in solar gain, shading from the adjoining building is essential. In the lower floors of the ACC, the hospital is actually helping shade it and vice versa, so the positioning of the buildings to help each other became a very critical part of the design.
The solar studies expanded to a room-by-room evaluation, where it was found that horizontal overhangs were most effective at load reduction. From an experiential point of view, this was also preferable for patient experience and views. The highest utility of shading device occurred within the first two to three feet of that device, and was benefited by its location on that opening. This became a building block for creating a combined approach of shading devices and glass technology. The upper floors of the hospital utilize horizontal shade projections, the lower floors utilize frit patterns in the glass, resulting in the same savings toward the 85% overall solar gain reduction.
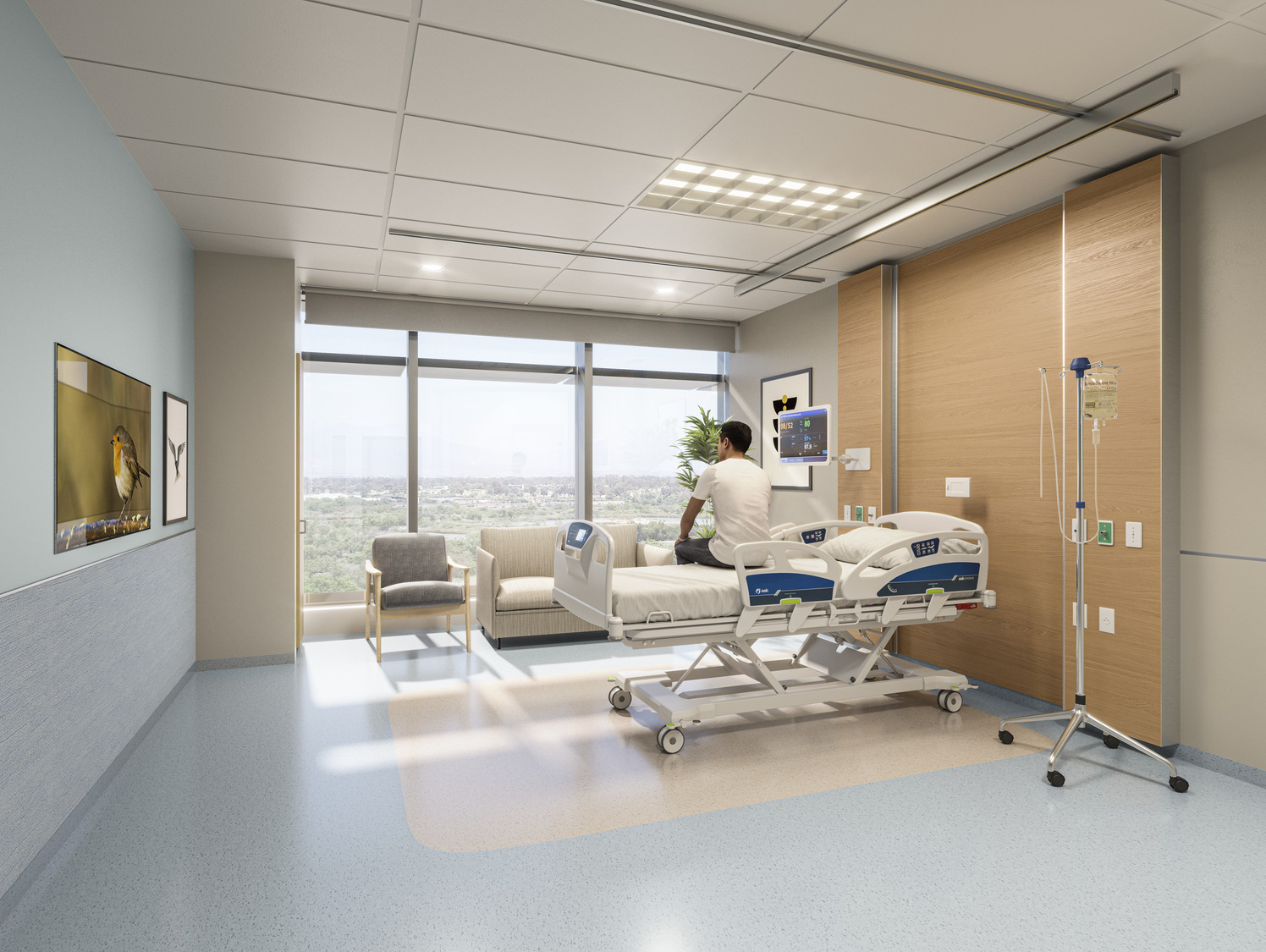
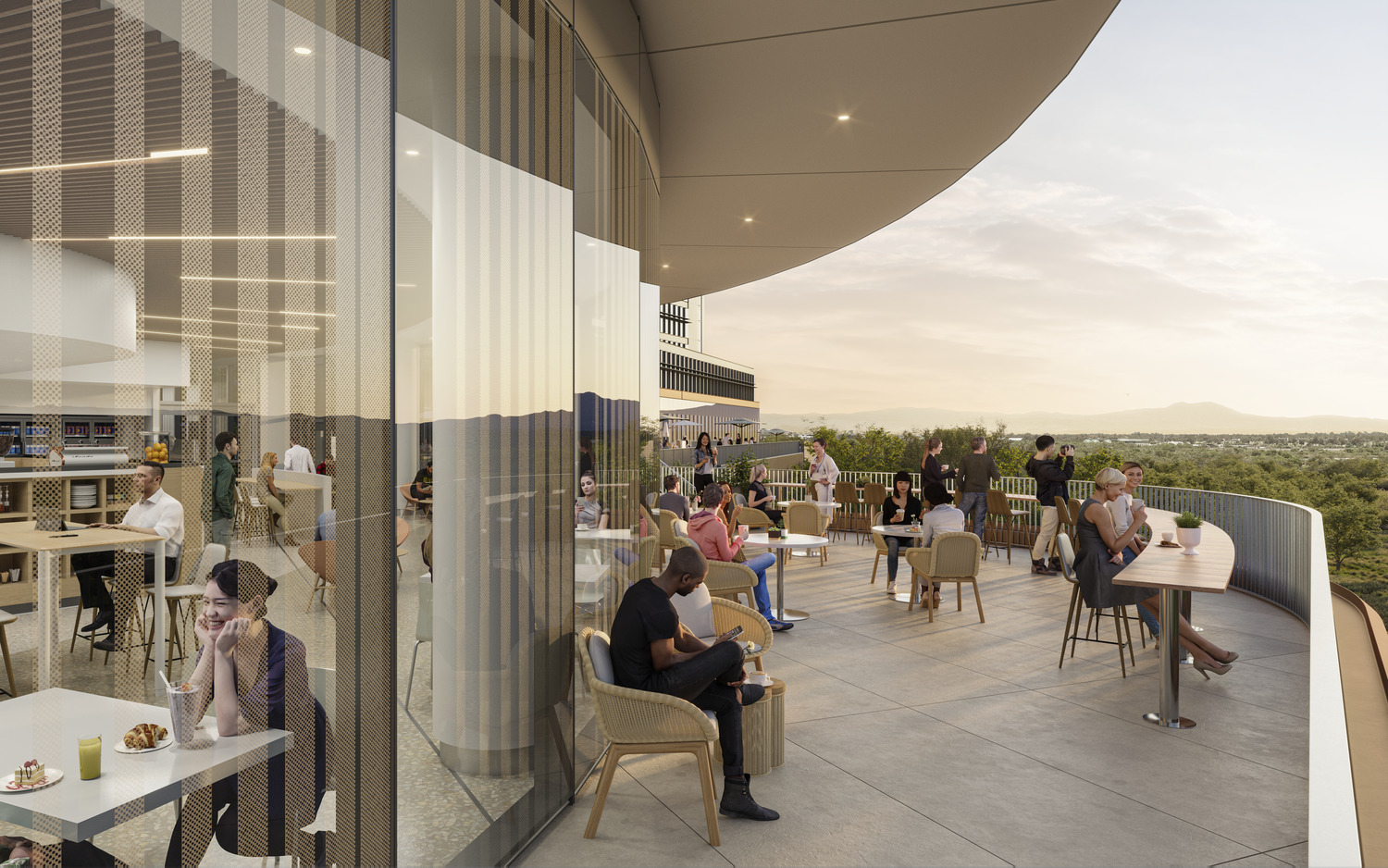
The use of frit at the plaza level also correlates to the most active areas and the coming and goings of people. The plaza level has a café, meeting rooms and elevator lobbies. This kind of openness and less-complicated approach to glazing is opportune here. In the upper floors, where there is more respite and more time spent in a single location, we opened the windows up by using the sun-shading devices, which give those spaces much greater access to views, but the same performance in terms of the solar performance. One further factor for glazing and frit utilization is its response to what ecologist and biologists brought to the table as an additional concern for this facility and its location on the natural marsh preserve – bird safety. The lower-level windows reflect greenscape that birds can misinterpret as an opening. The lower levels glazed surfaces are simple in their configurations to avoid visual confusion, but additionally, through the use of the frit incorporate an added bird-safety response in conjunction to its benefit of reducing solar heat gain.
Finally, the site includes multiple areas to gather outdoors – pathways to connect with the natural surroundings and main campus, and numerous healing gardens. These areas of respite provide access to natural environments for patients, staff and visitors alike. The views from the building and plaza and direct access to the protected marsh are linked to health benefits like lowering blood pressure and stress, reducing anxiety and increasing healing. This design functionally and aesthetically meets the goals of UCI and provides a welcoming new campus destination for healthcare, research and education.
