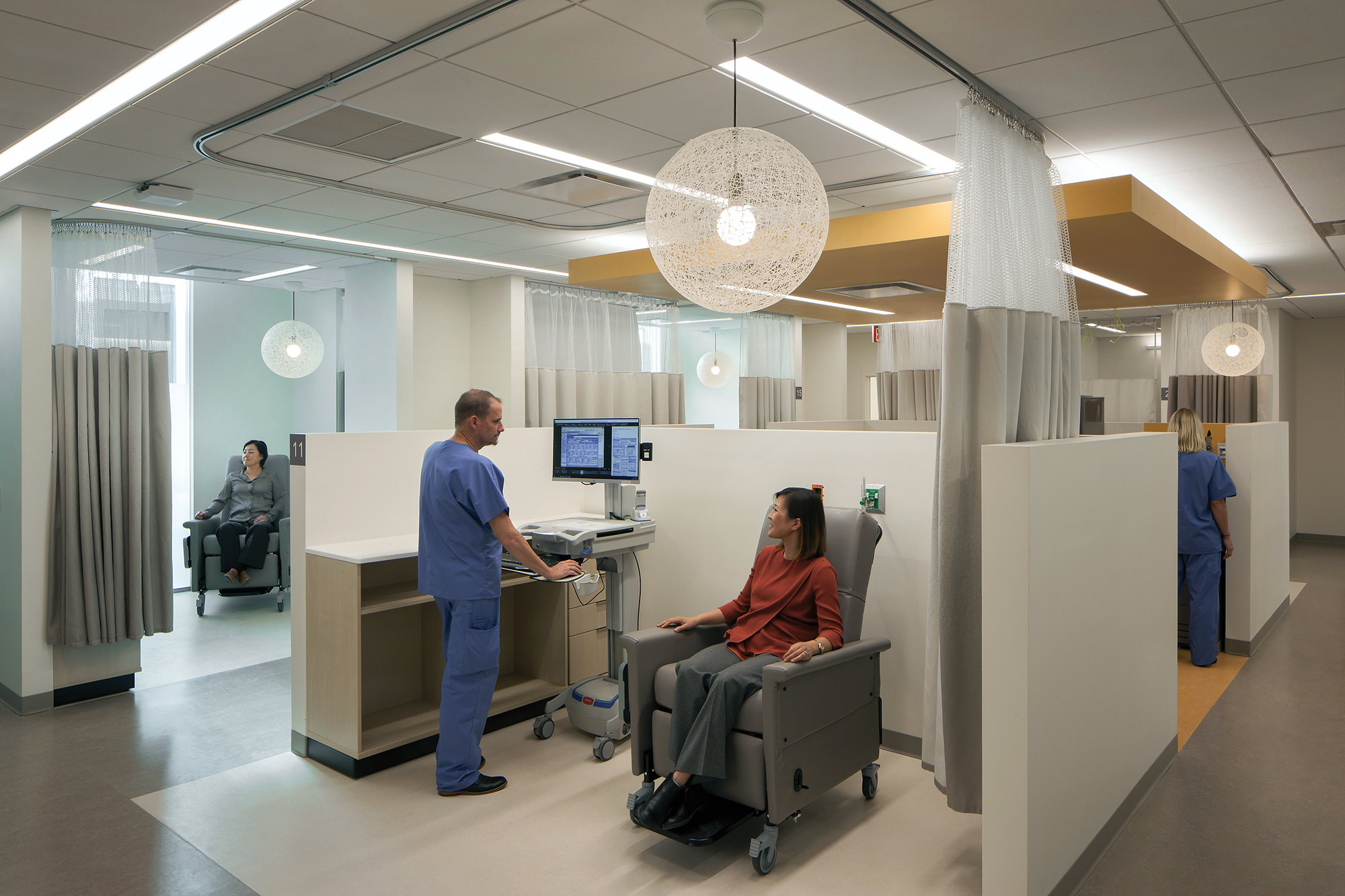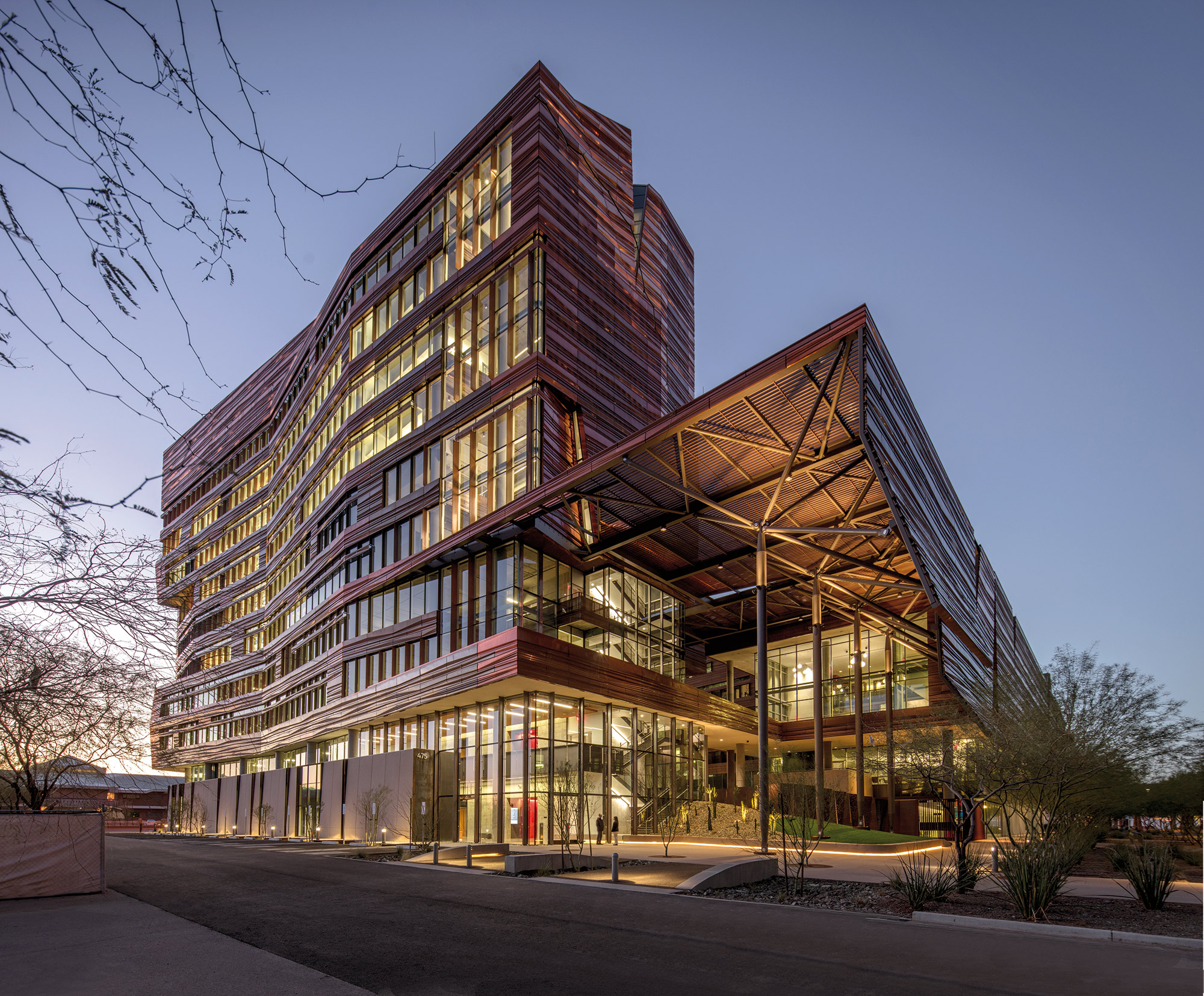The Influence of History on New Modern Design
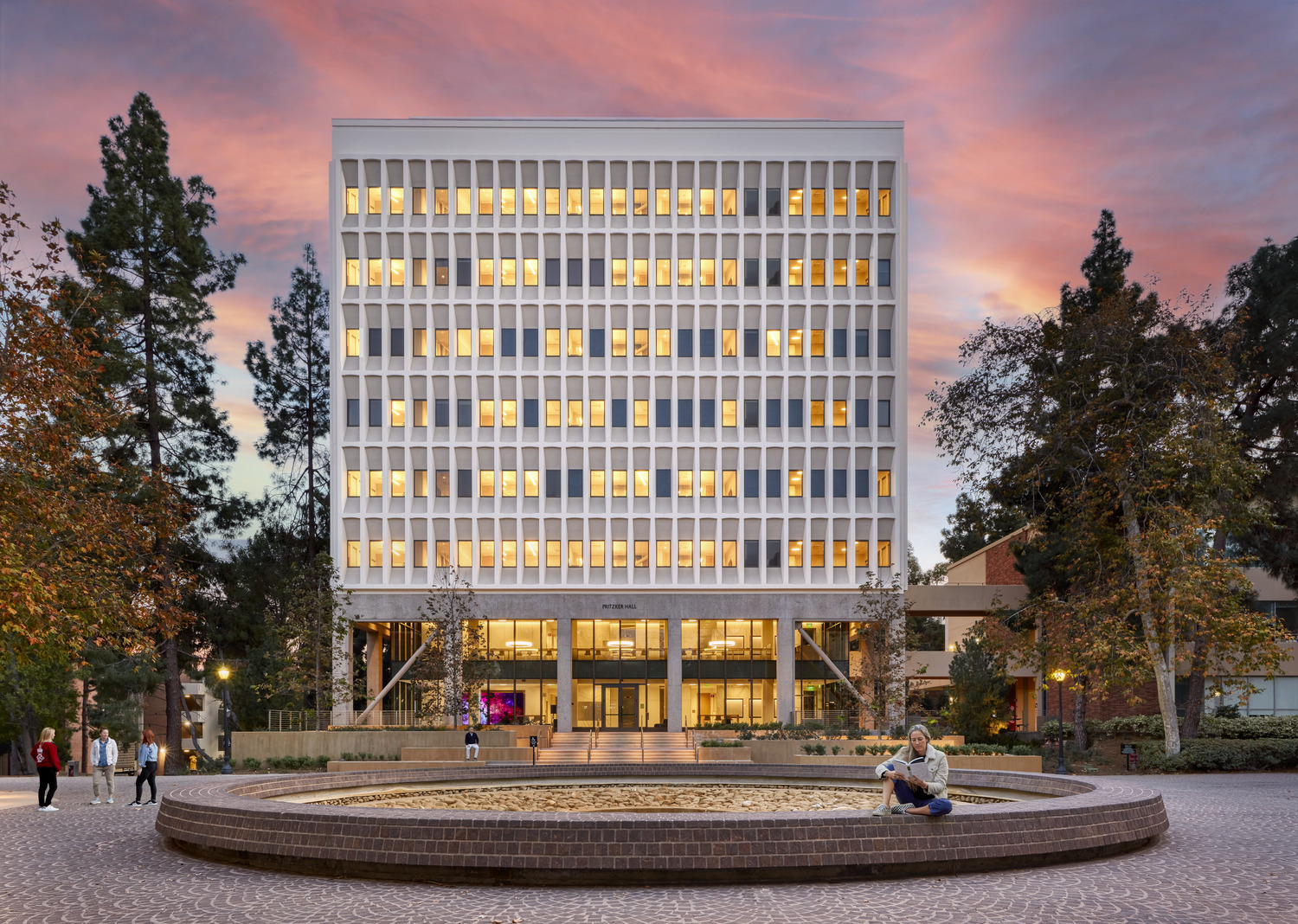
By Rachel J. Bascombe
Oftentimes when we are faced with a new renovation project we wonder – where to begin? Do we pull inspiration from the site, maybe from the program, or even a single detail developed during conception? How constrained will we be by a building that has been standing for over 50 years? These are the thoughts that often pop into a designer’s head when working on a renovation project. Luckily for CO, the Psychology Tower Renovation at UCLA began with a great example of classic modern design that dates back to the ‘60s.
The history of the Psychology Department at UCLA dates to less than 20 years after the founding of the discipline. It was not long after that the Los Angeles State Normal School emerged as one of the most prestigious psychology departments in the country. UCLA’s Psychology Department, housed in the Franz Hall “complex,” first began its roots on the main campus in 1940 in a wing often called the ‘old building’. Today, the growing complex consists of the old building, a middle building, and the tower building. The tower building, recently renamed the Psychology Tower, was originally called Franz Hall II when it was first designed by Paul R. Williams in 1965.
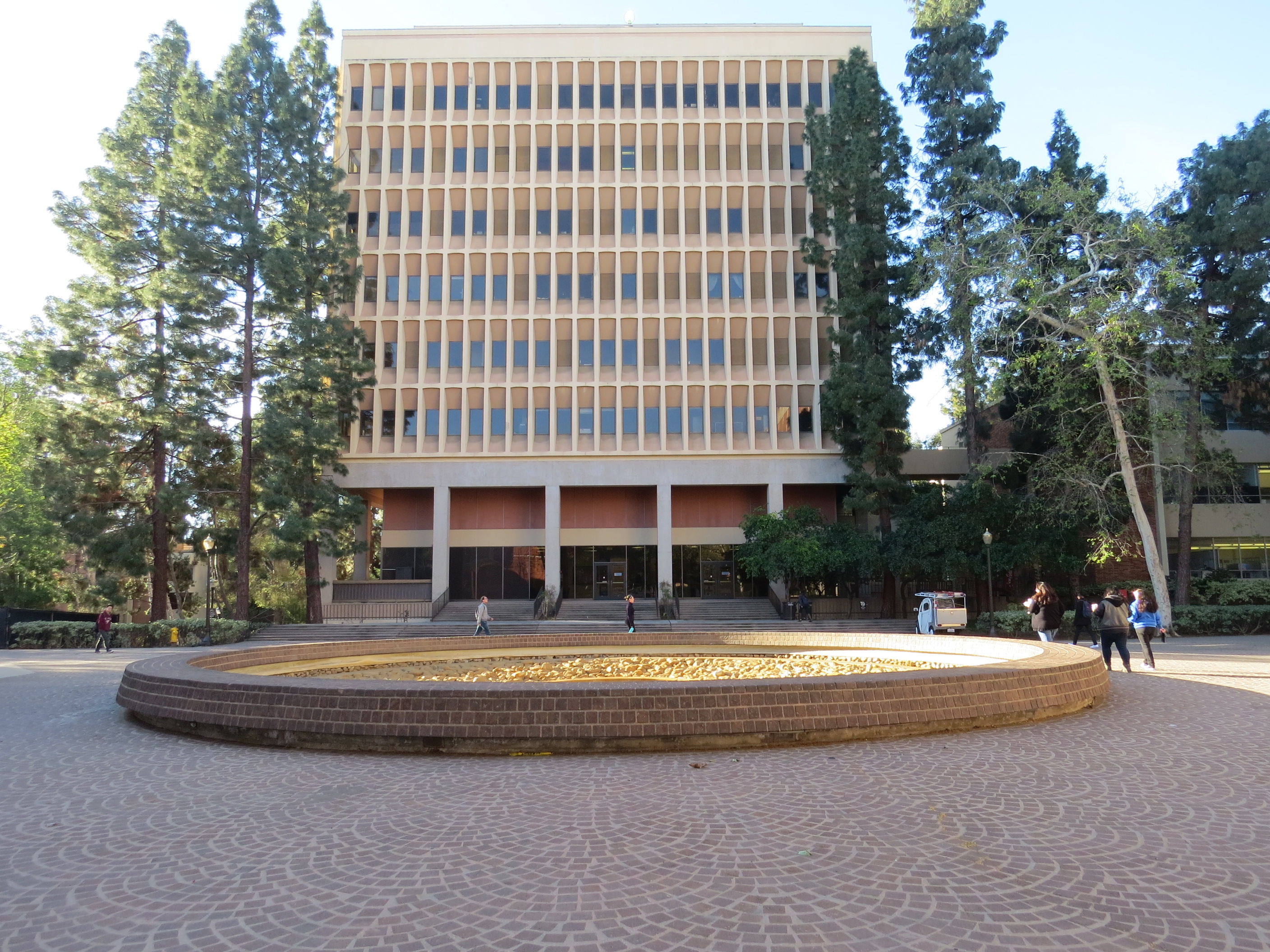
When Paul R. Williams, an acclaimed African-American architect and AIA Fellow, designed the Psychology Tower, it was one of the tallest buildings on the campus. The building features three basement levels and eight levels above grade. Williams designed an almost perfect cube – a 100 cubic feet building – with a grid present in the structure of all four facades as well as the interior concrete waffle slabs. The diagram of the building is very systematic, yet flexible, which is appropriate for a department that is constantly expanding. The new building, completed in 1967, enabled the department to double its graduate student class size.

It is a memorable experience to work on a building that has a rich historical background and significance. A UCLA peer review group identified several significant historical characteristics of the building. Some of the notable characteristics they identified included: the cubic massing paired with a double-height arcade, recessed entrance (or “porch” common to Williams’ buildings), bronze colored window-framing members, and tinted glass. Most of these historical characteristics were able to remain in kind during the renovation; however, a few characteristics were affected, but still remained influential in the modernization of the project.
The modernization of the Psychology Tower aimed to update the program, seismically retrofit, and provide a new face for the top-ranked Psychology Department. The department’s ‘new face’ will be evident from the first few steps taken into the building’s lobby. Upon entry, the new lobby will feature a two-story curtain wall encasing a double-height space facing Portola Plaza. The new lobby will encourage student collaboration on a whole new level – literally! In the new lobby design, CO Architects was sure to pay homage to three defining characteristics that were identified as historically significant: marble walls, terrazzo flooring, and circular dome lights. It was a challenge for the team to retain existing finishes that endured over 50 years of student interaction.
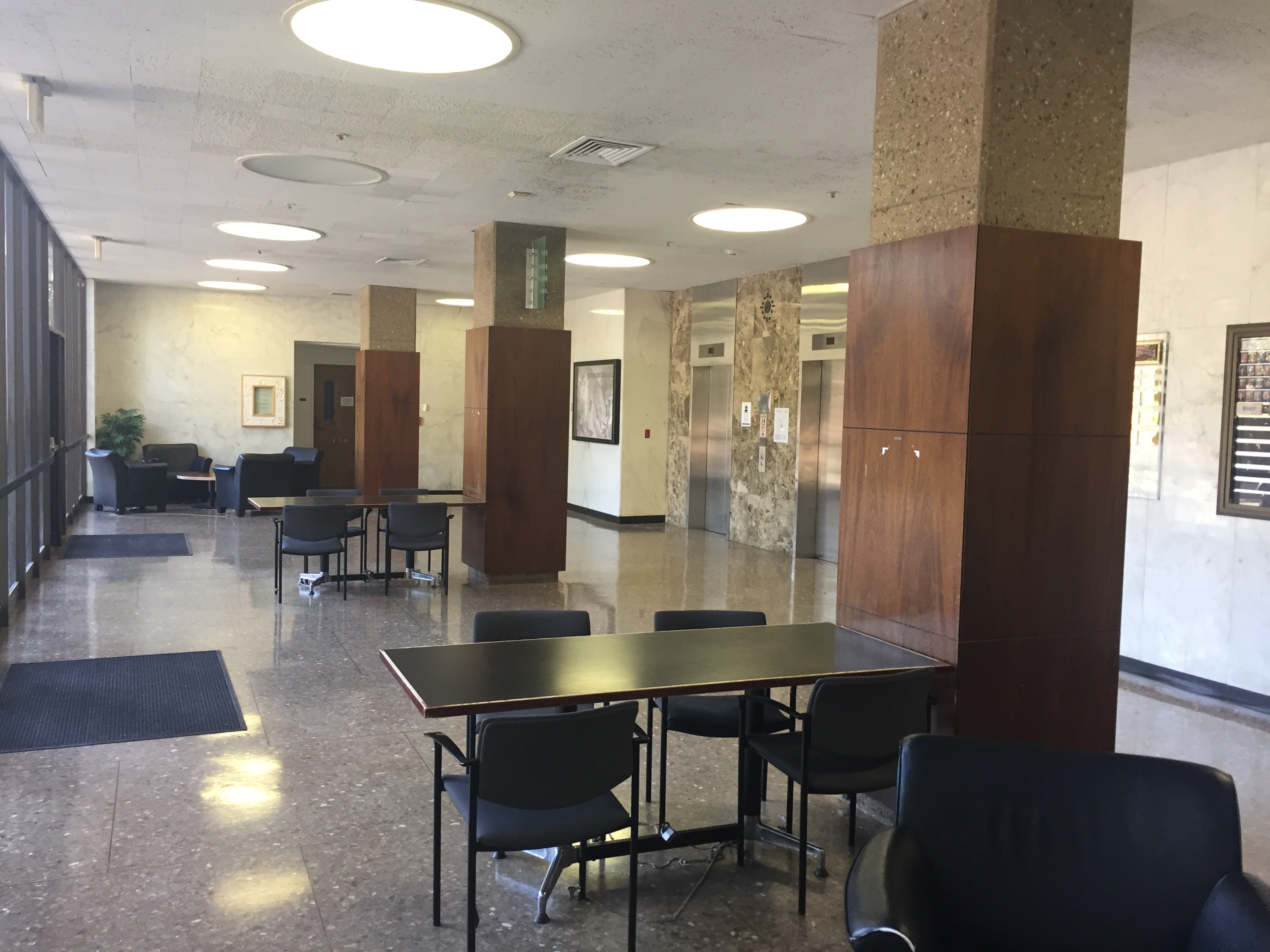
Although some modifications have been made to the interiors since the ‘60s, the existing marble walls and terrazzo flooring shown in the original Paul R. Williams drawings still remain. It was a challenge for our team to keep these finishes in their current condition and bring a new face to the building. We studied how to remove the materials and still maintain the necessary wall rating and floor transitions. Instead of demolishing the finishes, we found the best solution was to build on top of the existing surfaces, leaving the existing finishes intact. For the marble walls, we designed a new wall in front that will be finished with new Carrara marble, but maintains the same character. For the flooring we are keeping the existing terrazzo and pouring a fresh terrazzo coating on top. This approach of recladding with similar materials can be found throughout the building and allows the original finishes to be restored if desired.
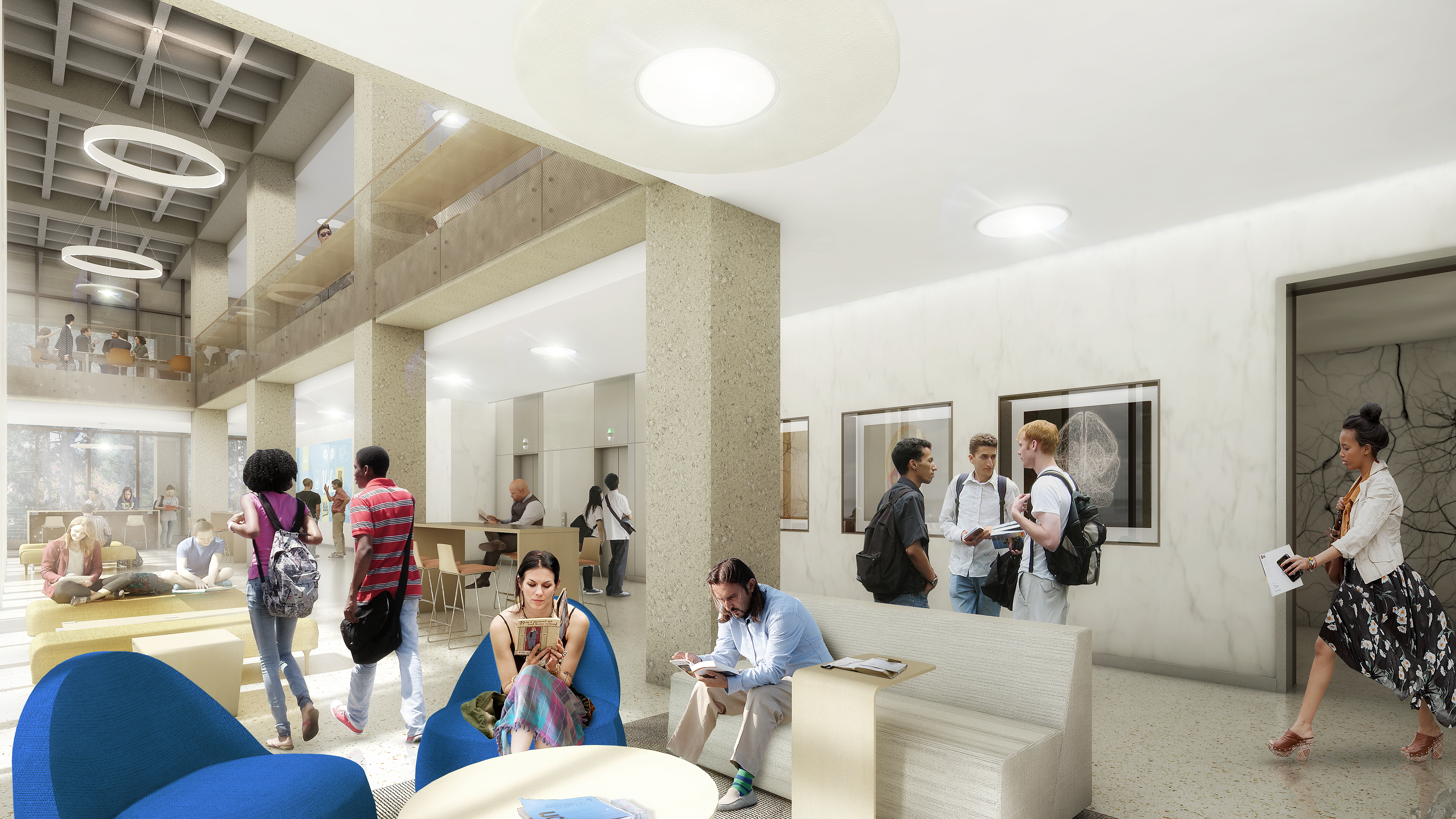
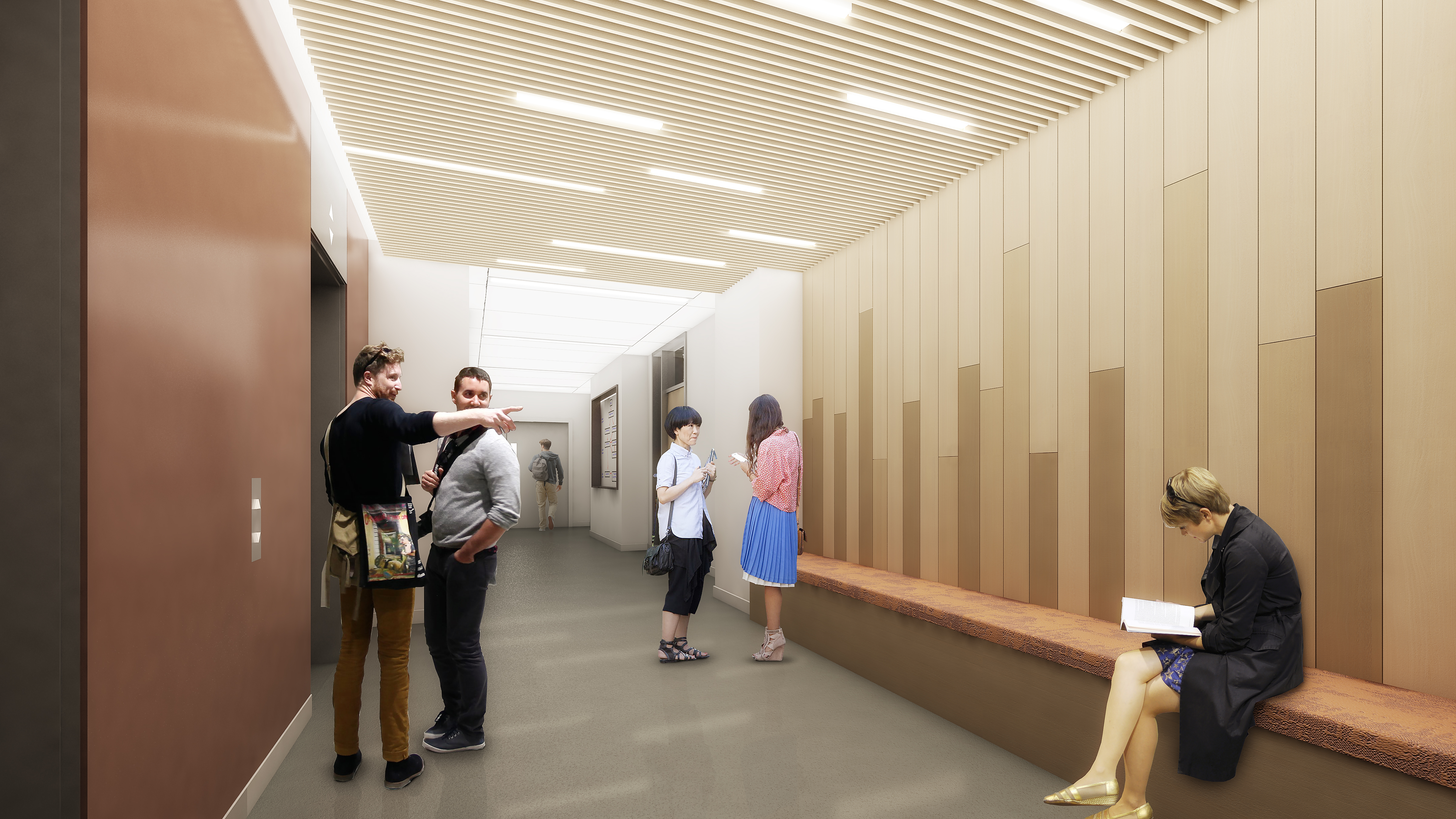
It was appropriate to replace in kind some existing characteristics, but other features required a complete remodel. The existing dome-light ceiling fixtures were replaced with similar round fixtures that start to denote the student spaces. You can even find round fixtures in the ‘nooks’ located on the upper floors, which serve as a student touchdown space lacking in the existing building. The two-story lobby features innovative ring light fixtures that illuminate the lobby and highlight the exposed waffle slabs. Similar to the ring light, the design of the new interior references many of the existing building characteristics. A great example is the bronze back-painted glass in the upper lobbies that recalls the original bronze colored window-framing members. Another example are the divider strips between the new terrazzo flooring that align with the existing column grid and the exterior arcade. We hope the renovation will be a great acknowledgement of the original design. When searching for inspiration for a renovation project, I would encourage a designer to seek what already exists. It may not always be the easiest route, but it provides a beautiful balance between familiarity and modernity.
