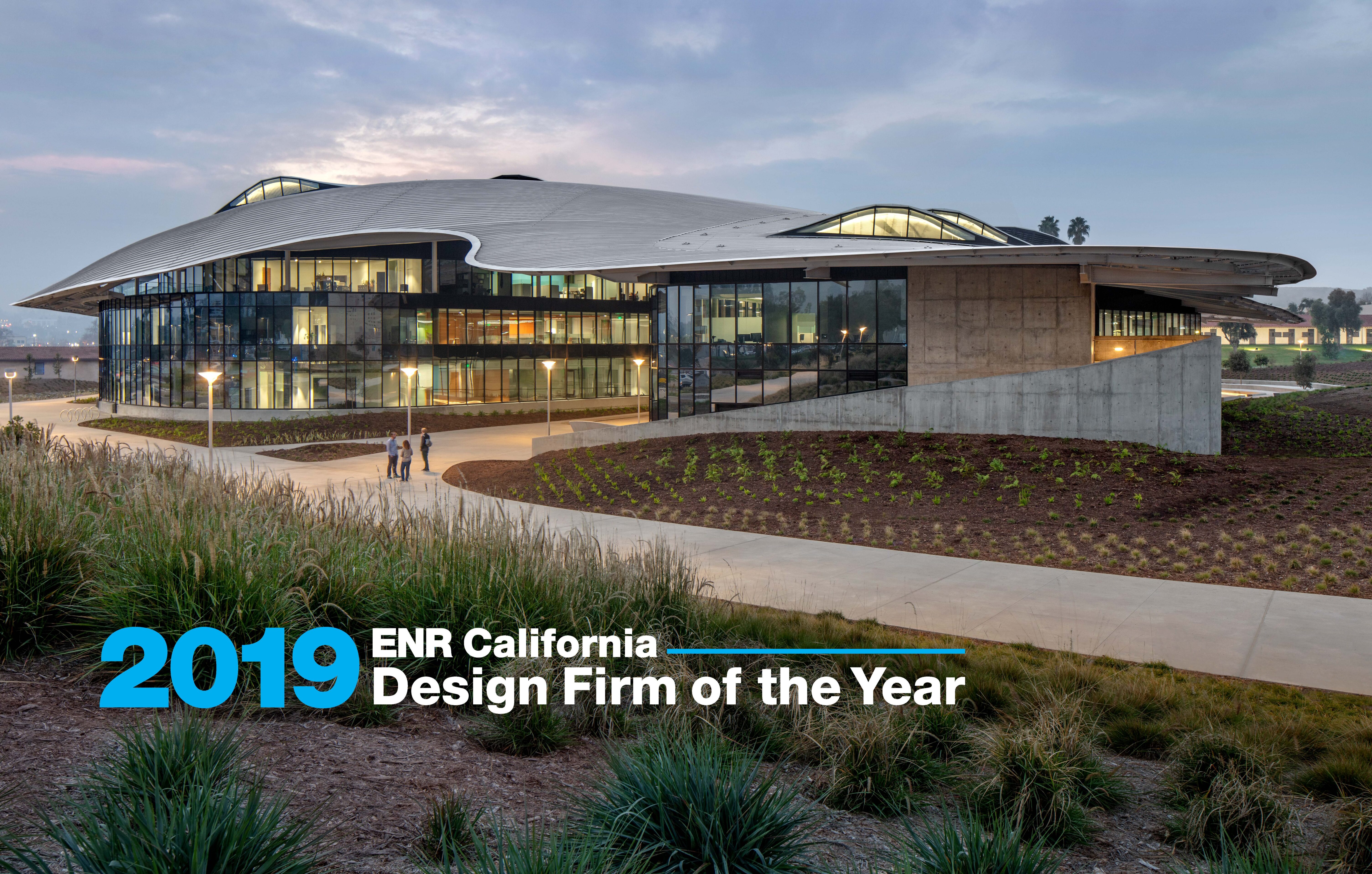The Making of an Undulating Terracotta Facade
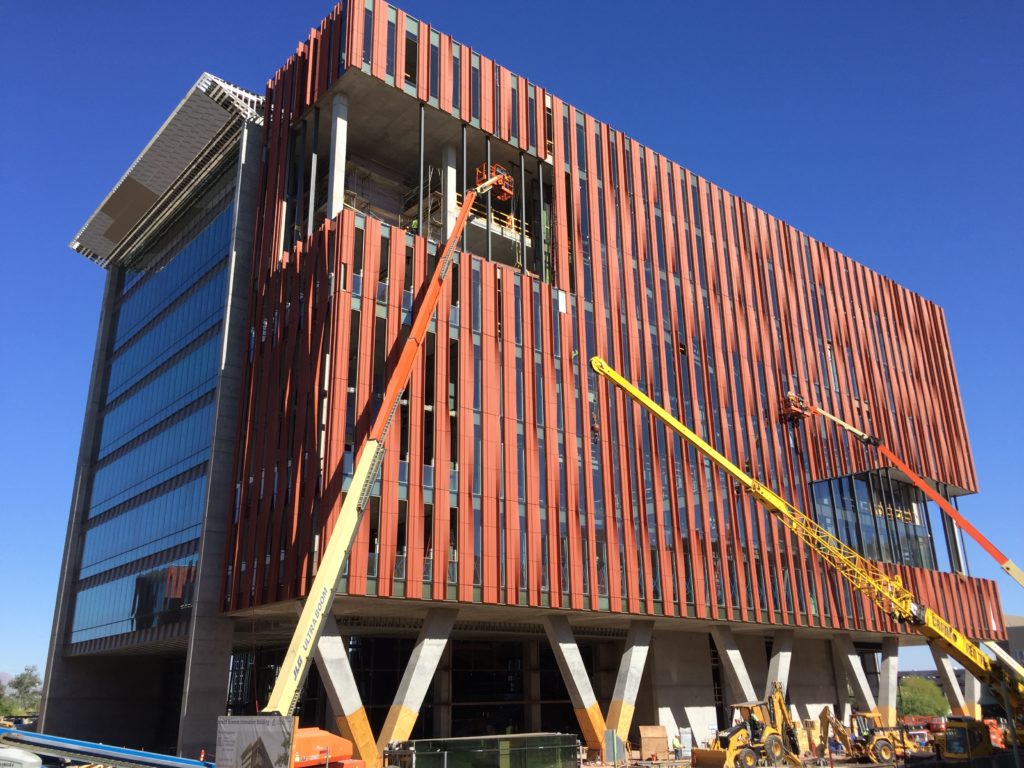
By Chi Zhang, Hongkai Li & Nuri Miller
The 230,000 GSF Health Sciences Innovation Building (HSIB) at the University of Arizona kicked-off in 2016 and will wrap up construction later this month. The design and construction of its east facade posed a few challenges, but also presented CO the opportunity to improve the efficiency and performance of our design processes.
HSIB’s east facade directly faces the Warren Mall, the main promenade on the University of Arizona’s north campus, and wraps around the public half of the building. This part of the building contains multiple programs – each with their own performance and programmatic criteria for the facade – including several communicating stairs, open lounges, conference rooms, classrooms and private offices. The orientation of the facade posed a challenge for sun-shading given Tucson’s harsh desert environment and hot weather. As the public face of the building, the east facade’s design had to not only be aesthetically appealing, but also perform and respond to its spatial requirements.
Even with a challenging, fast-track schedule and unique design, CO was able to design a unitized, prefabricated curtain wall system that could be installed quickly on site.
Design Concept
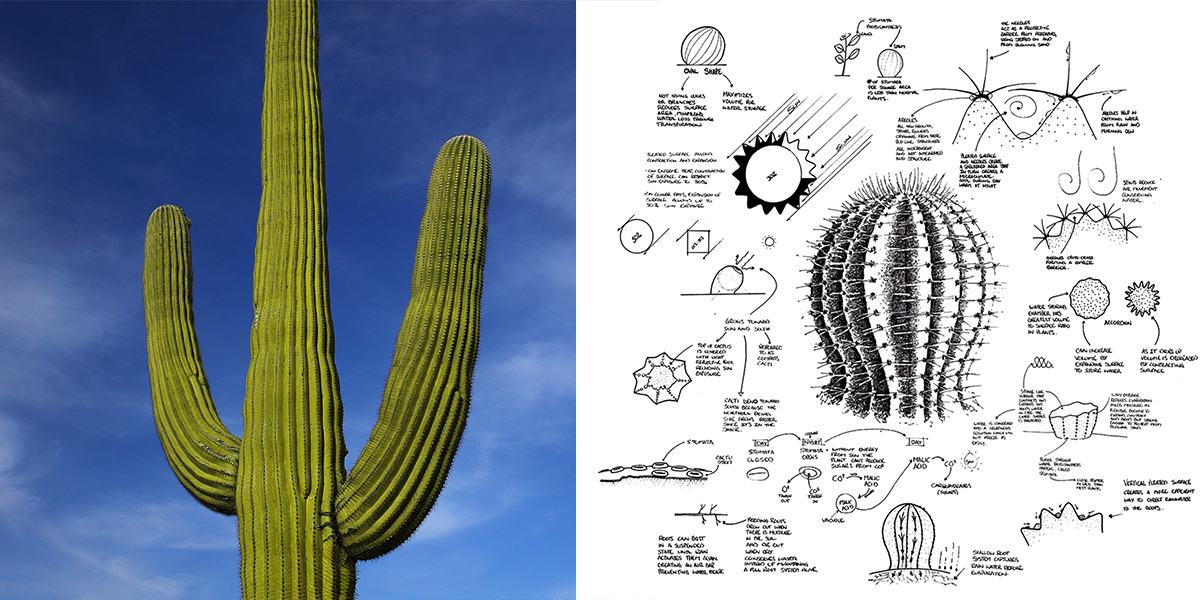
The material and design of the east facade take cues from both the local building technic and native plant’s response to the desert environment. First, it was inspired by both Arizona’s and University of Arizona’s history of using earthy materials. Adobe, first used in pueblos, evolved into masonry, or red brick, which is widely used across the University of Arizona campus and is an integral part of their visual identity. CO chose terracotta as a building material because it responds to this rich history and is an advanced building material from aesthetic, performance and technical perspectives.
The second – yet arguably most important concept – is inspired by the self-shading surface texture of the iconic saguaro cactus, native to Arizona. The undulating pattern of the east facade mimics the saguaro’s surface with straight, extruded and twisting terracotta panels as well as glazing to shade the various interior program spaces from Tucson’s harsh morning sunlight.
Mapping Opacity to Internal Program
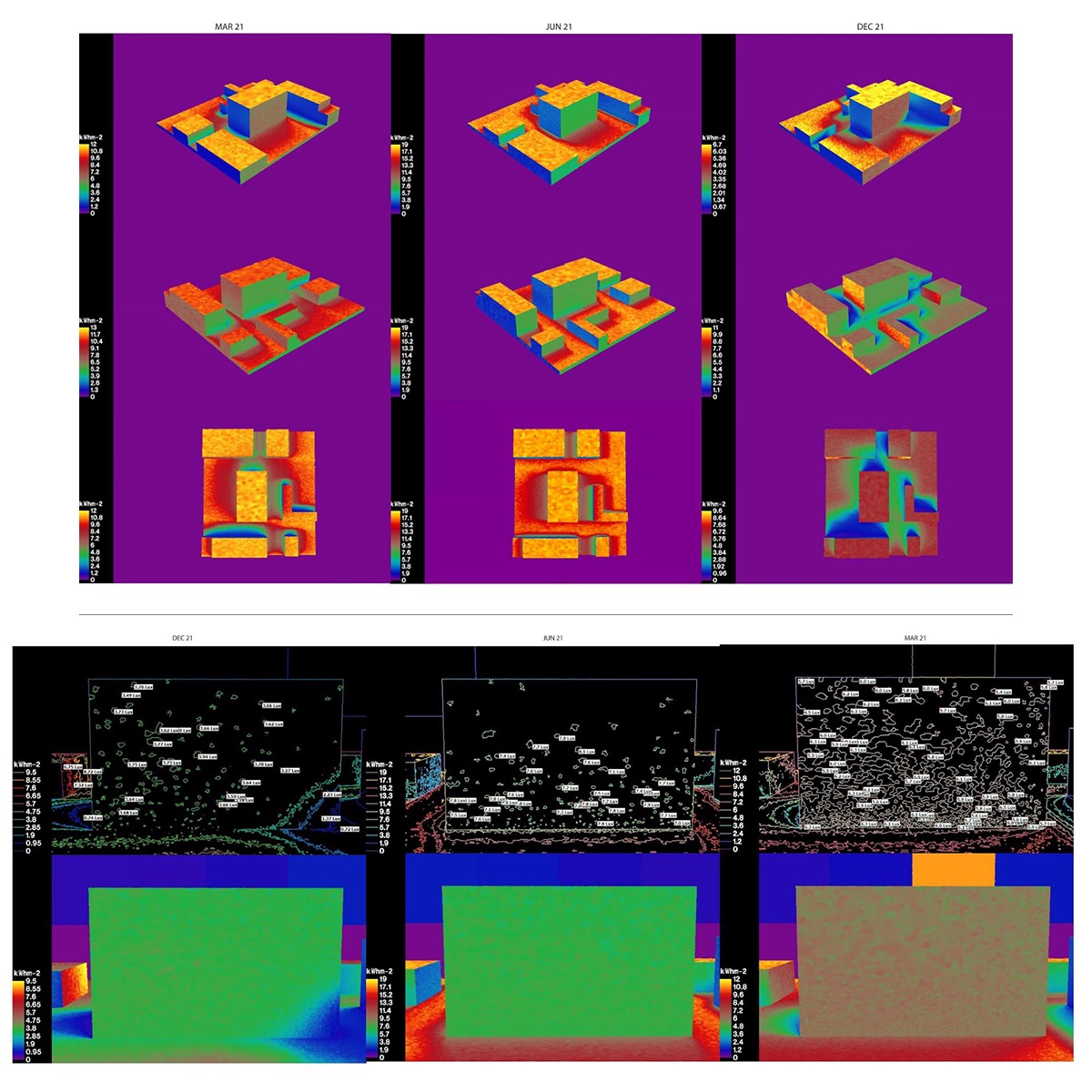
CO determined the facade design’s basic parameters by introducing solar radiance analysis of the site and building early in the process. Based on this analysis, the team established a program-driven rule: private offices need more shading, and thus less openness, and public spaces need more openness. A basic facade module – terracotta panels for the solid portion and glazing for transparency – created a variety of openings based on the ratio of terracotta versus glazing. Additionally, vertical fins provided more shading for the glazing.

The design team drew a curve in Rhino to approximate the openness distribution corresponding to the program spaces that would act as the “attractor”. The facade was then overlaid with a grid of facade modules, and a map of openness was established by measuring the distance between the “attractor” and each facade module. It assigned facade modules with more openness to the locations closer to the “attractor”, and facade modules with less openness to locations away from the “attractor”. This created an opacity map that responds to the internal program.
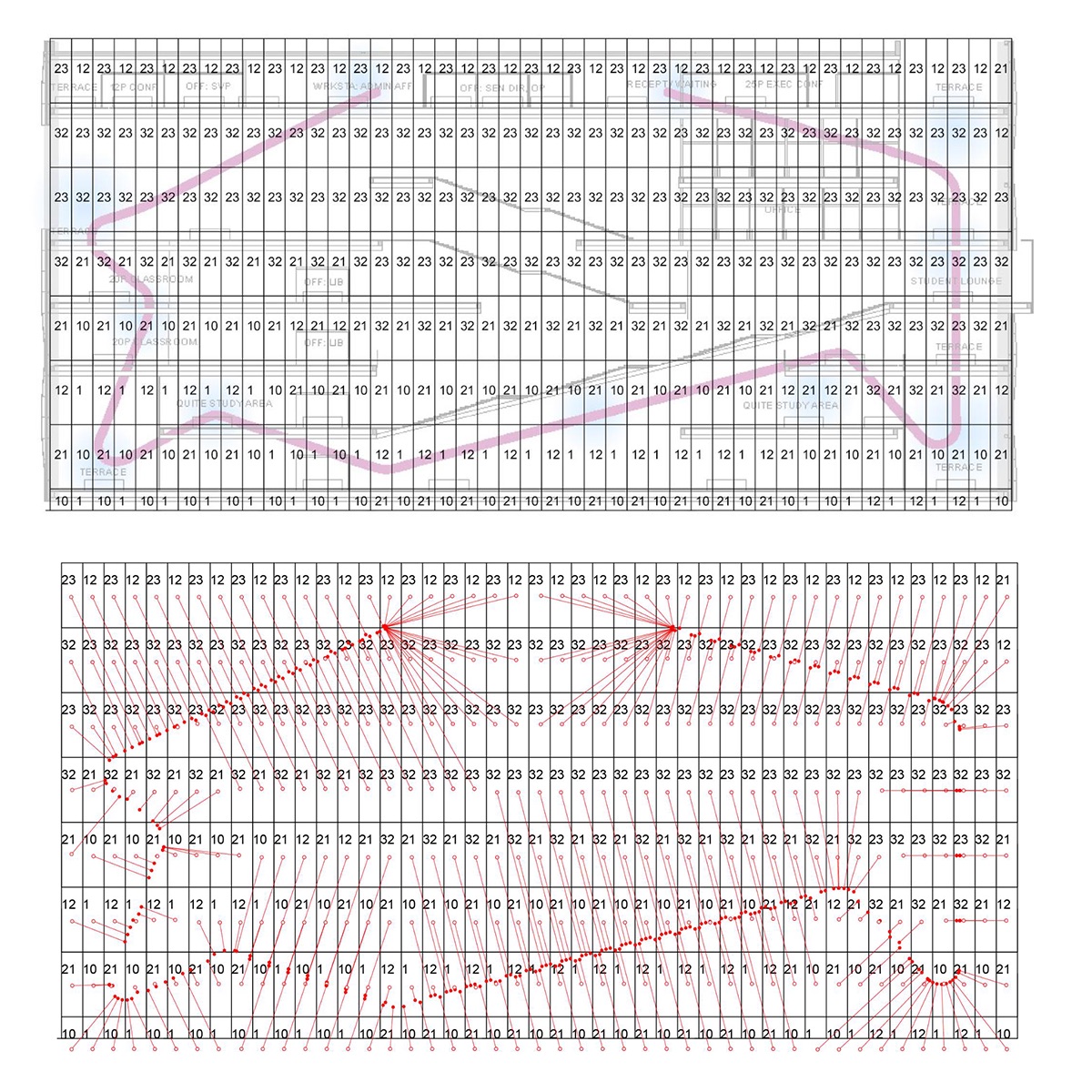
Facade Module Logic / Profiles Related to Opacity
The ends of each facade module needed to match the ends of adjacent modules to create smooth vertical transitions that visually resemble the ridges on the surface of the saguaro cactus. In Grasshopper, the openness map was converted into a list of two-digit codes that represented the profile types on each end of a facade module.

Within a probable facade module, the change in openness from one end to the other could not be more than one-unit width due to aesthetic reasons and the limitations of terracotta panels. In order to conform to that rule, an iterative algorithm was written in Grasshopper to optimize a map of the two-digit code.
Twisting Terracotta Transitional Panels
The design team recognized that special transitional panel types were needed between the two different profile widths for a smooth transition. Ultimately, this resulted in the selection of a twisting terracotta panel product developed by Boston Valley. A 90-degree panel transition from flat to perpendicular – a one-unit width change in openness – was made by vertically stacking several panels.
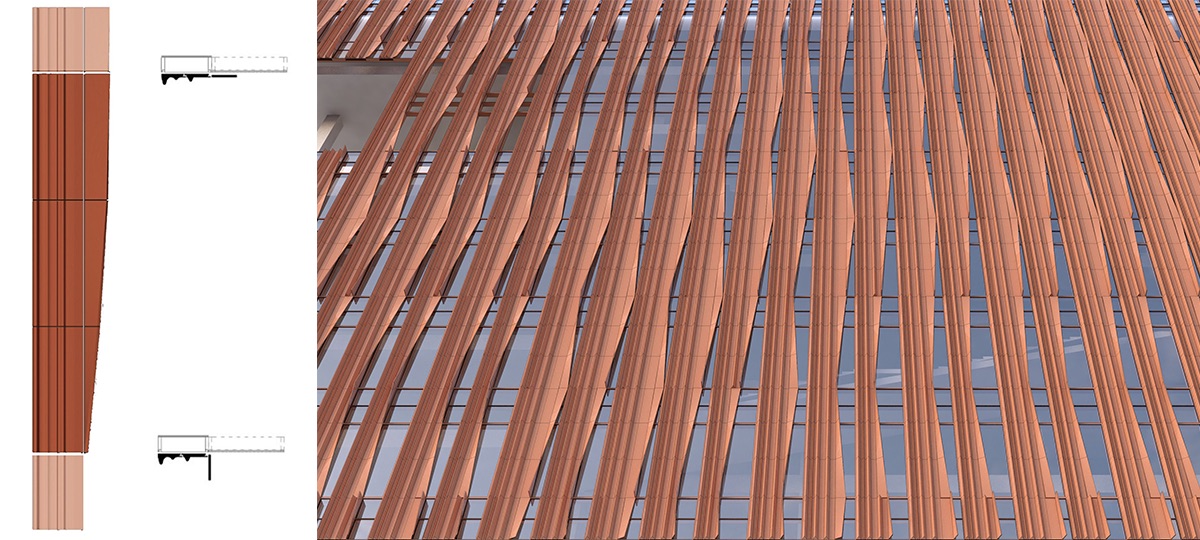
Fabricating the twisting fins required a unique forming method. To make the panels, clay is forced through a custom-made steel die to form extrusions based on the profile. To create the twisting form, the extruded pieces are laid on specialized formworks while still wet. After the panels are dried, they are fired in a kiln at a high temperature and take their final shape and color. Finally, the fins are trimmed to the final dimensions.
Documentation & Quantification
Fitting a complex, sequential design process into an aggressive, fast-track schedule for this project called for a unique solution that would permit quick design iterations and document, quantify and share information with the team rapidly.
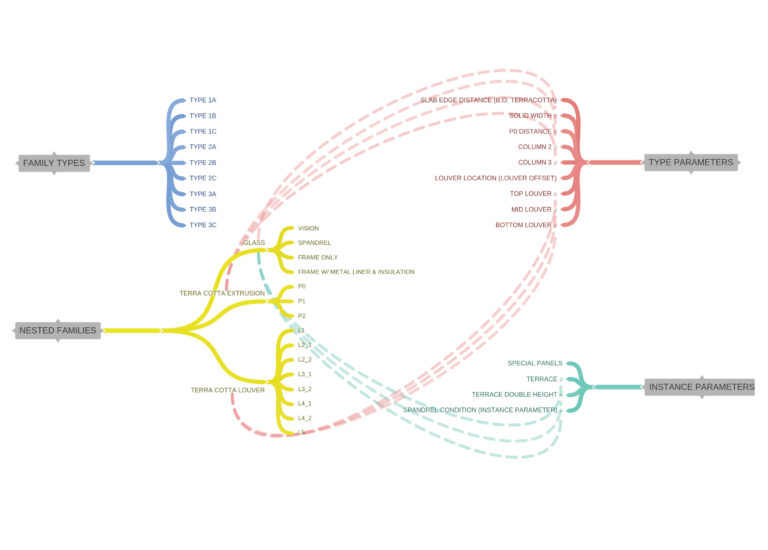
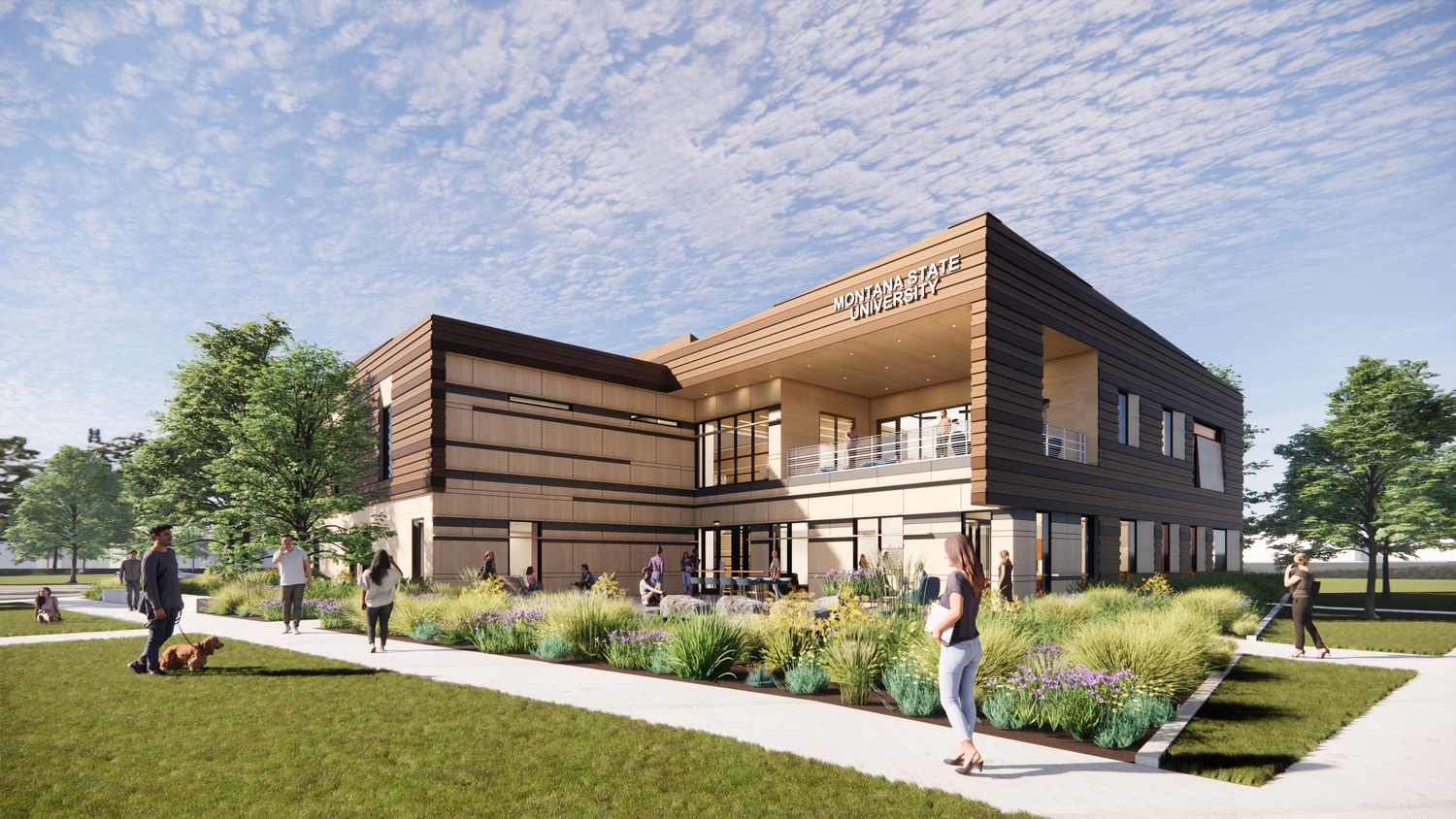
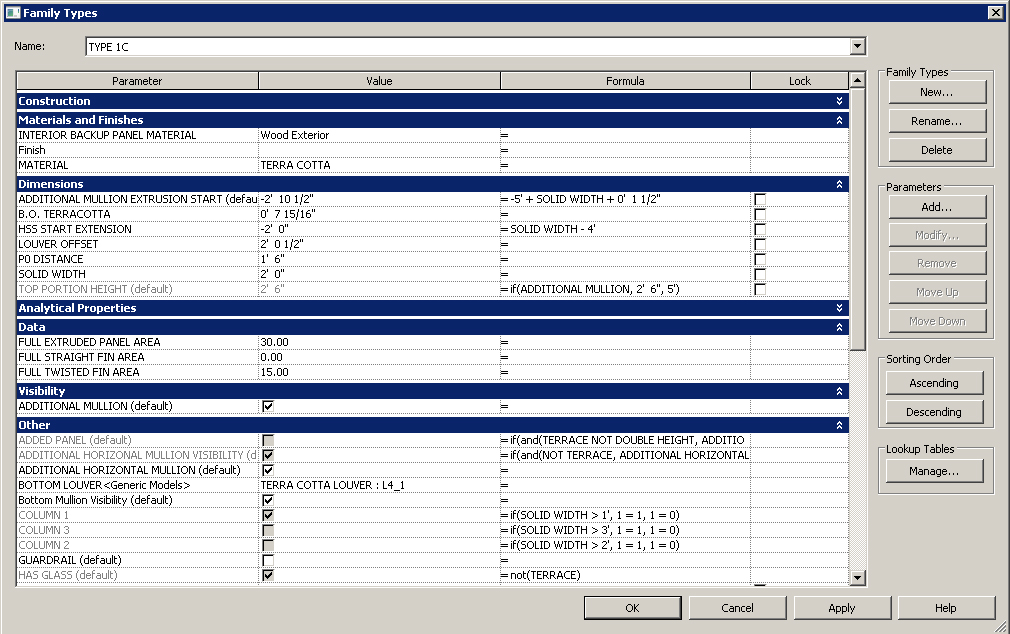
In order to quickly and accurately share information, the design team built a detailed native Revit model using nested families based on the actual building components. Different family types were created under one Revit family, each corresponding to the facade module type coded the same way as in Rhino. Using Python script, the facade module types created in Rhino and Grasshopper were imported into Revit as corresponding family types.
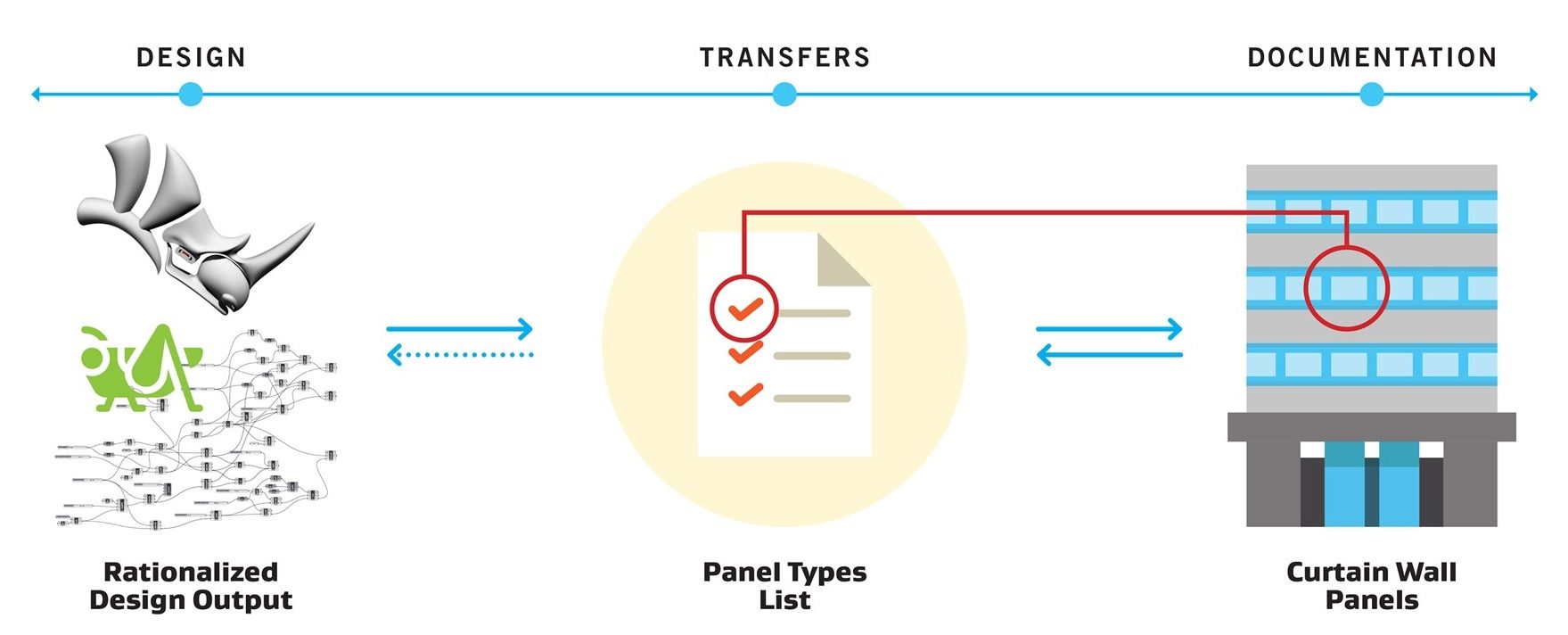
CO discovered two unique improvements through this process. First, dividing the process into several steps allowed design changes not only on the front end (using Rhino and Grasshopper), but also at any subsequent step along the way. Relying on front-end changes limits design input to those team members with specific skills in Rhino and Grasshopper, which not everyone may have. Revit has a much larger audience, meaning the live Revit model at the “receiving end” can be easily modified by a wider group in a more democratic design process. Any team member can adjust the design in Excel by changing the list used by the Python script.
Second, and most importantly, this process is based on transferring data through a list that represents the facade module types instead of importing or linking the geometry. This provides vast improvements in transfer speed – from hours down to seconds. It also accurately quantifies the assembled facade modules and each building component in the modules, including terracotta panels and glazing.
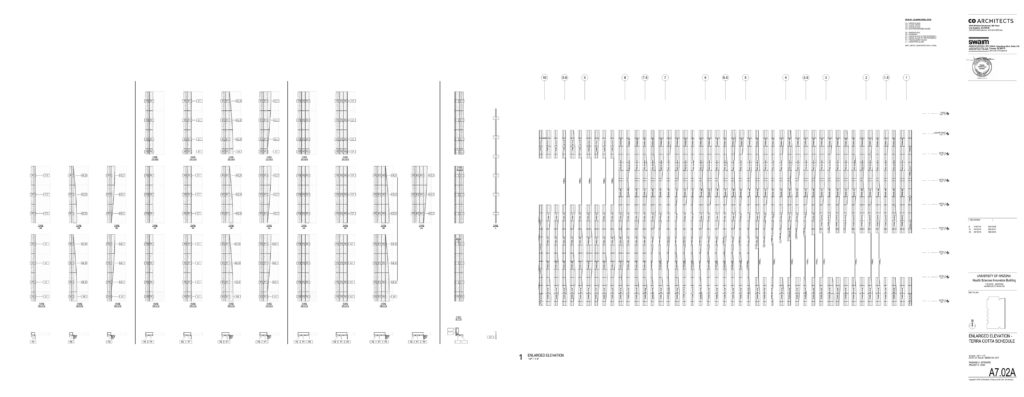
Custom-made terracotta panels are inherently expensive. The design team went through several rounds of design changes to optimize the east facade, bringing down cost while also meeting design intent. All changes occurred within a short period of time to accommodate the fast-track schedule.
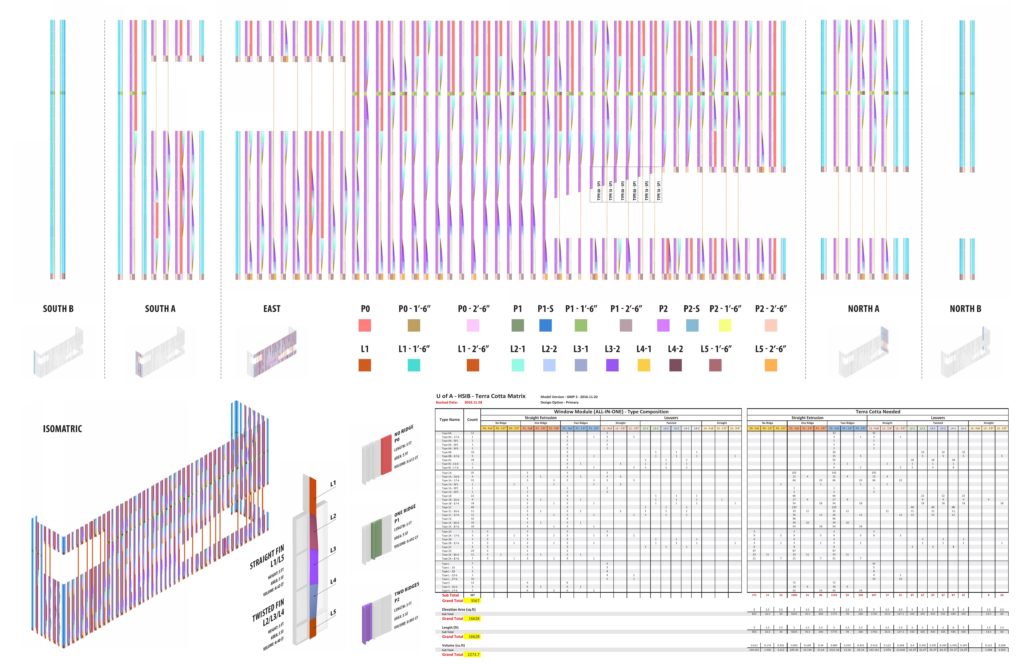
The final facade design consists of: 10 types of terracotta panels with a total of 3,110 pieces; 31 module types with a total of 386 panels; and 903 pieces of glazing. Using a collaborative design process, CO was able to make quick, fully synchronized design changes with the entire team. While contractors focus on scope, cost and time, as designers we are passionate about design intent; in many cases, one has to make way for the other. However, in the case of HSIB, CO’s design team found a way to carry out the design through a logical, coherent and efficient process that was beneficial to all.

