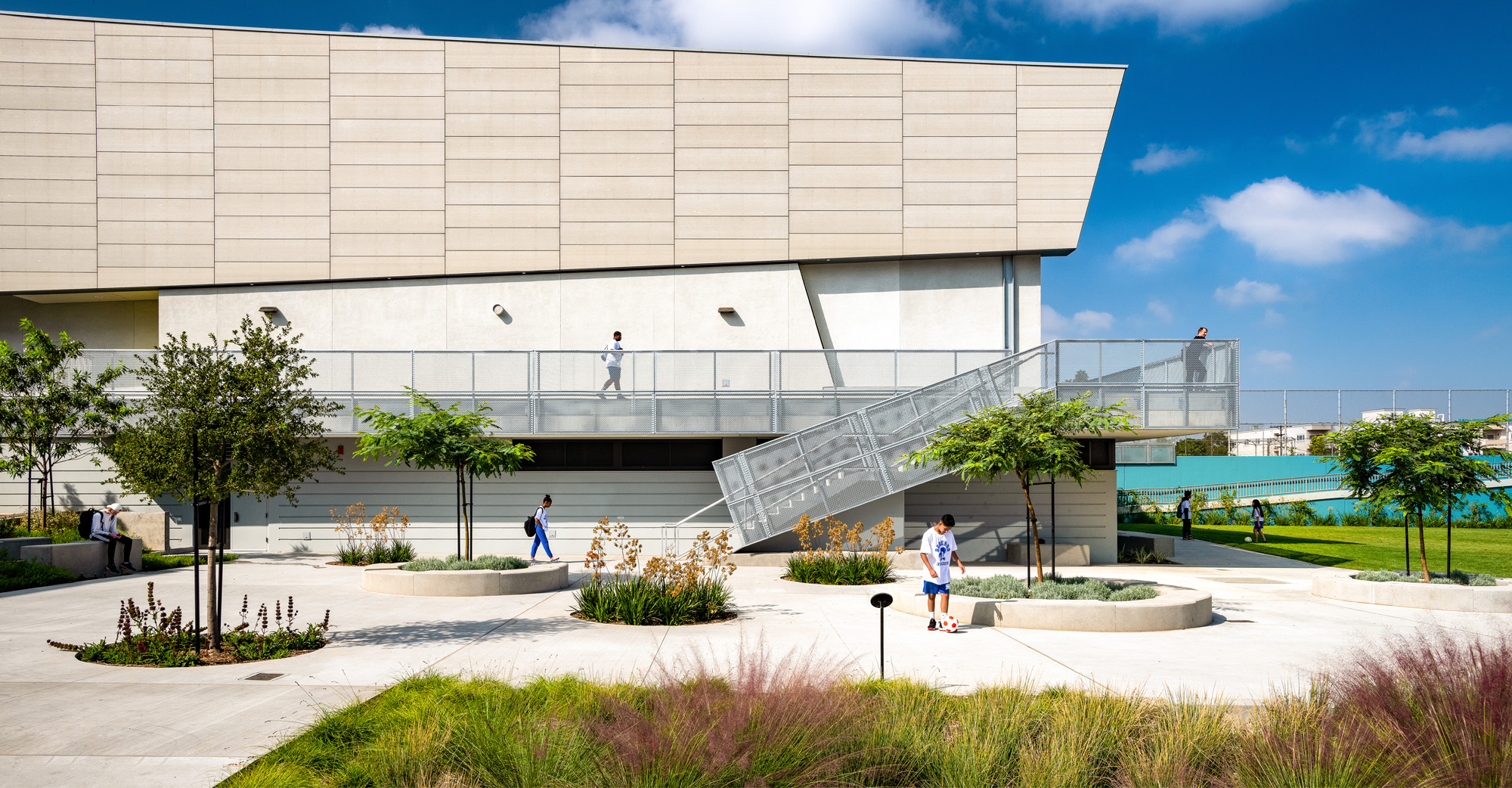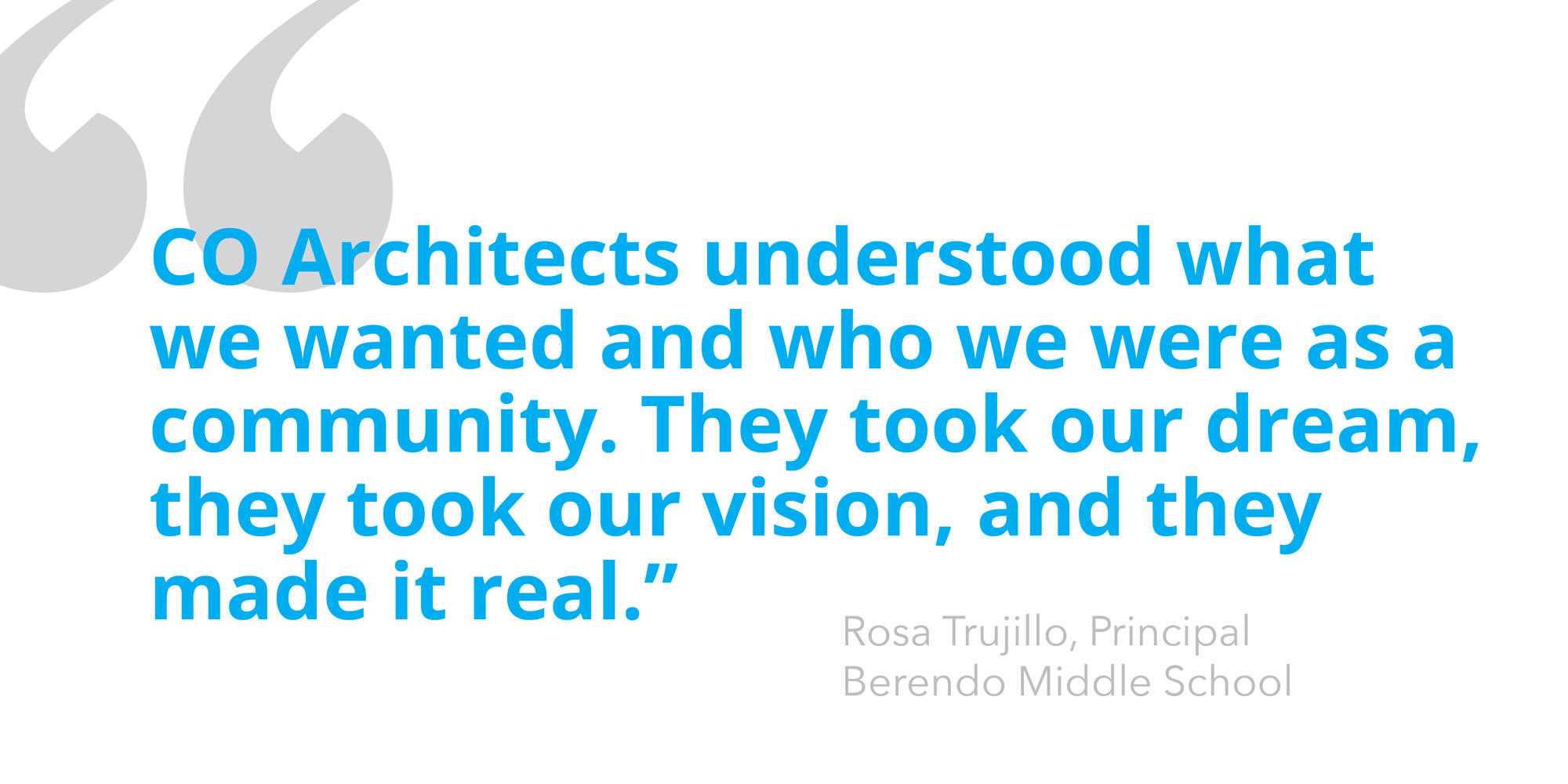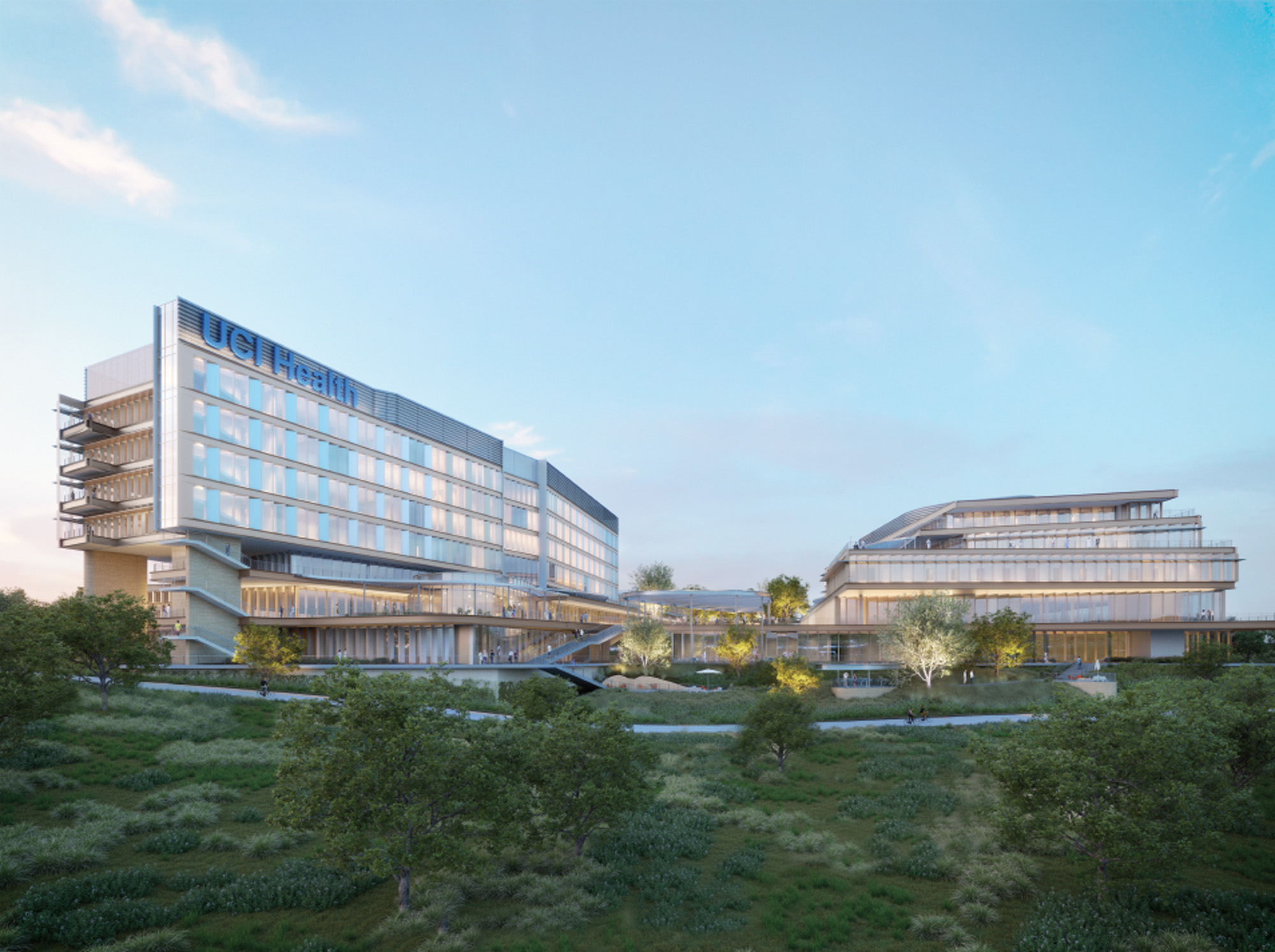Transforming Dreams into Visions at Berendo Middle School

CO recently completed LAUSD Berendo Middle School’s new gymnasium. Located on compact urban campus, Berendo Middle School shares space with the Monsignor Romero Charter School. The two schools are vitally connected with their surrounding community, and the brief called for an approach that celebrated and facilitated that connection. The new gymnasium was sited and designed to offer multiple uses, including fitness and assembly space for both school and neighborhood functions, and student dances. The gym’s design instills a sense of communal ownership, not only between the two schools but between the schools and the community. The balcony on the north side of the building and the north-facing glazing also provide a visual connection to the skyline of the nearby Wilshire Corridor and offers views of downtown. The project also called for the landscape development of the site so as to “green” the campus and expand the existing community garden. The garden is set up as a learning garden with educational signage that connects the higher academic campus with the lower playing field. The completed green spaces provide a community amenity conspicuously lacking in this dense urban setting.

Additionally, CO Architects was asked to renovate the historic deco-style administration building to provide a new “Healthy Start Clinic” and improve programmatic access. The creation of a new plaza adjoining the gym provides a front door to the school and community. It functions as an outdoor learning space, school gathering area and community events plaza.

