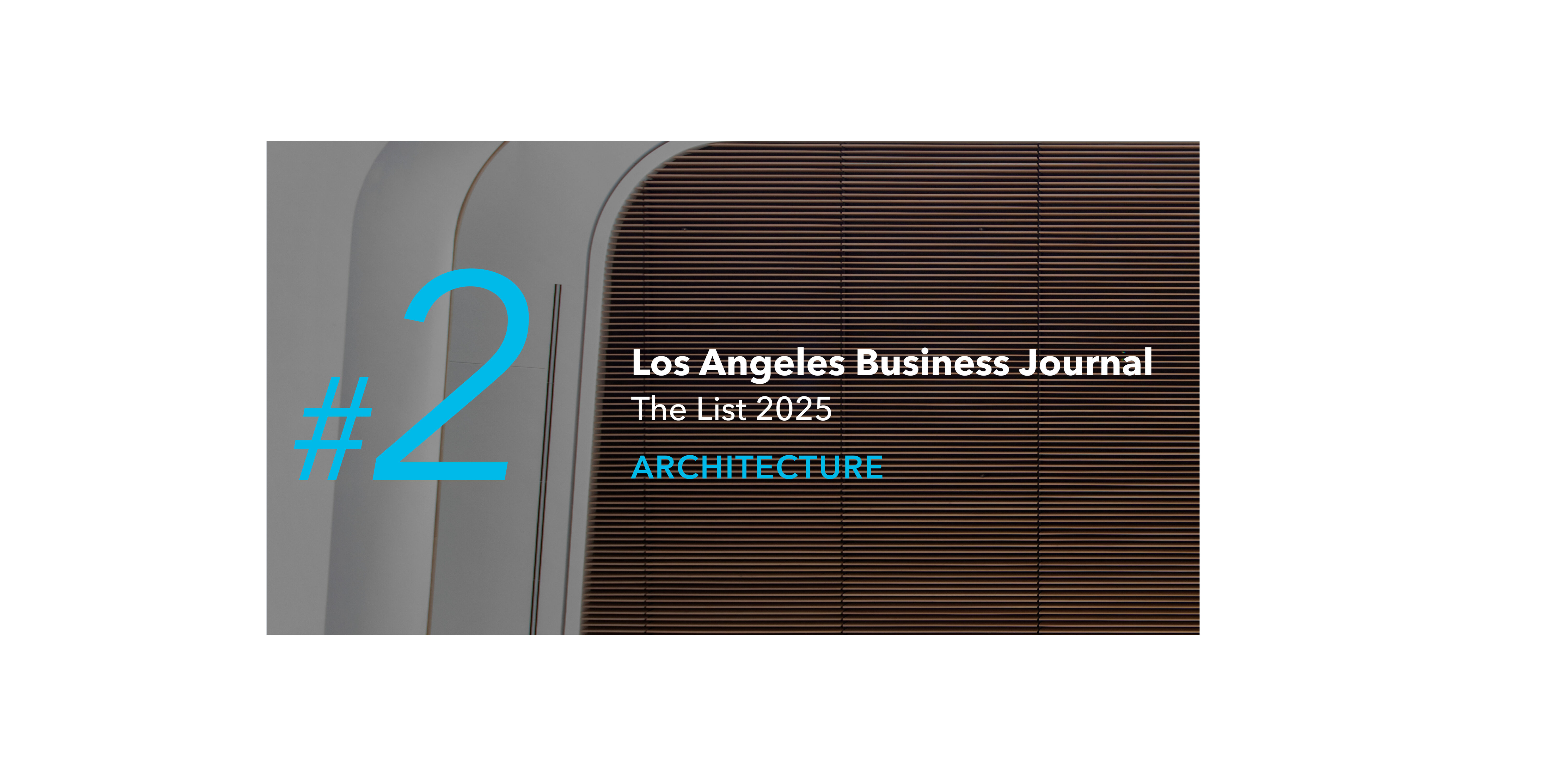Trends in Higher Education Interiors
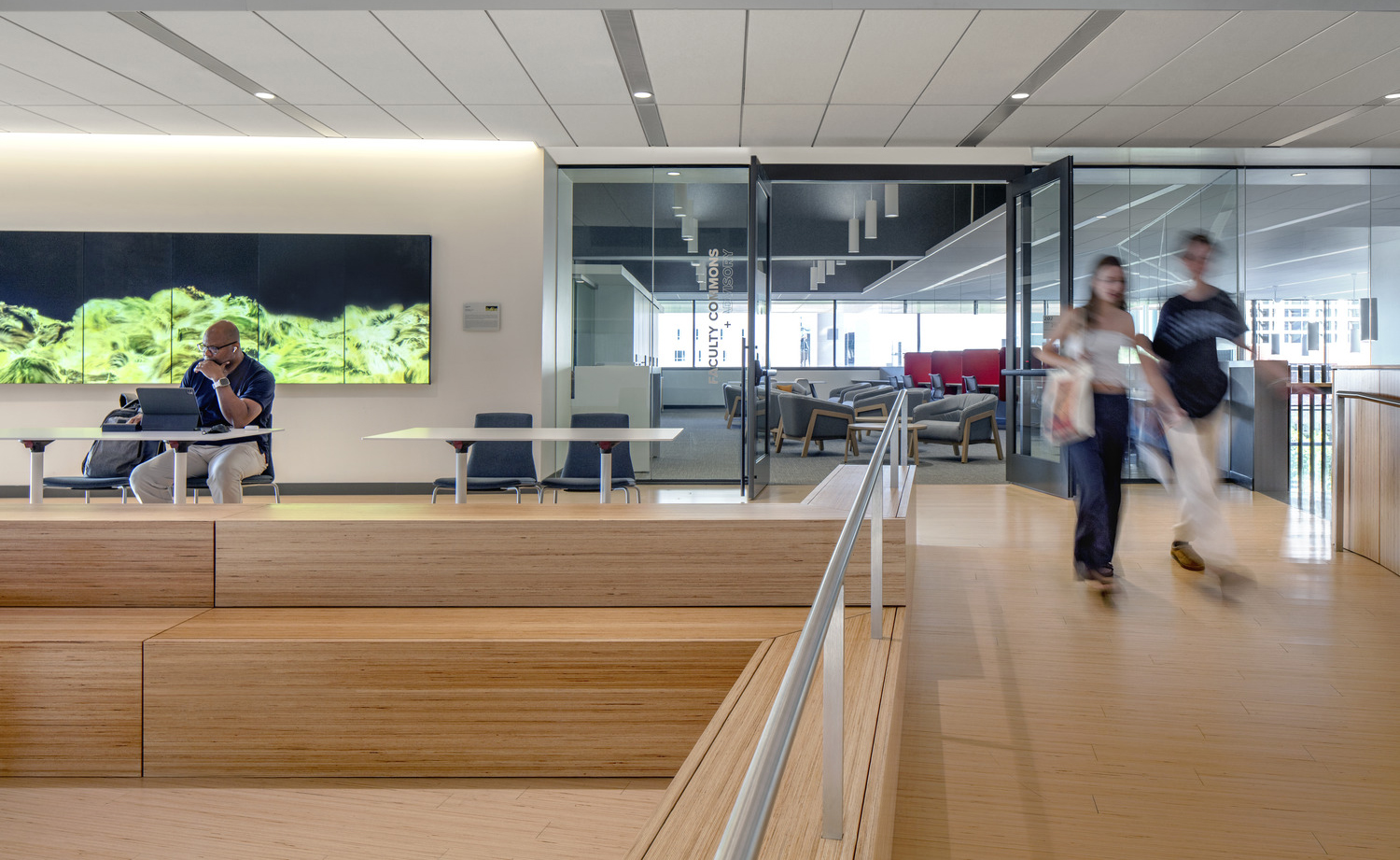
By Megan Marsh
As education methods and types of spaces evolve, CO Architects is continually exploring emerging trends shaping the future of interiors in higher education. Read through some key trends we see as important design elements in creating inspiring and engaging learning environments.
1. Flexibility
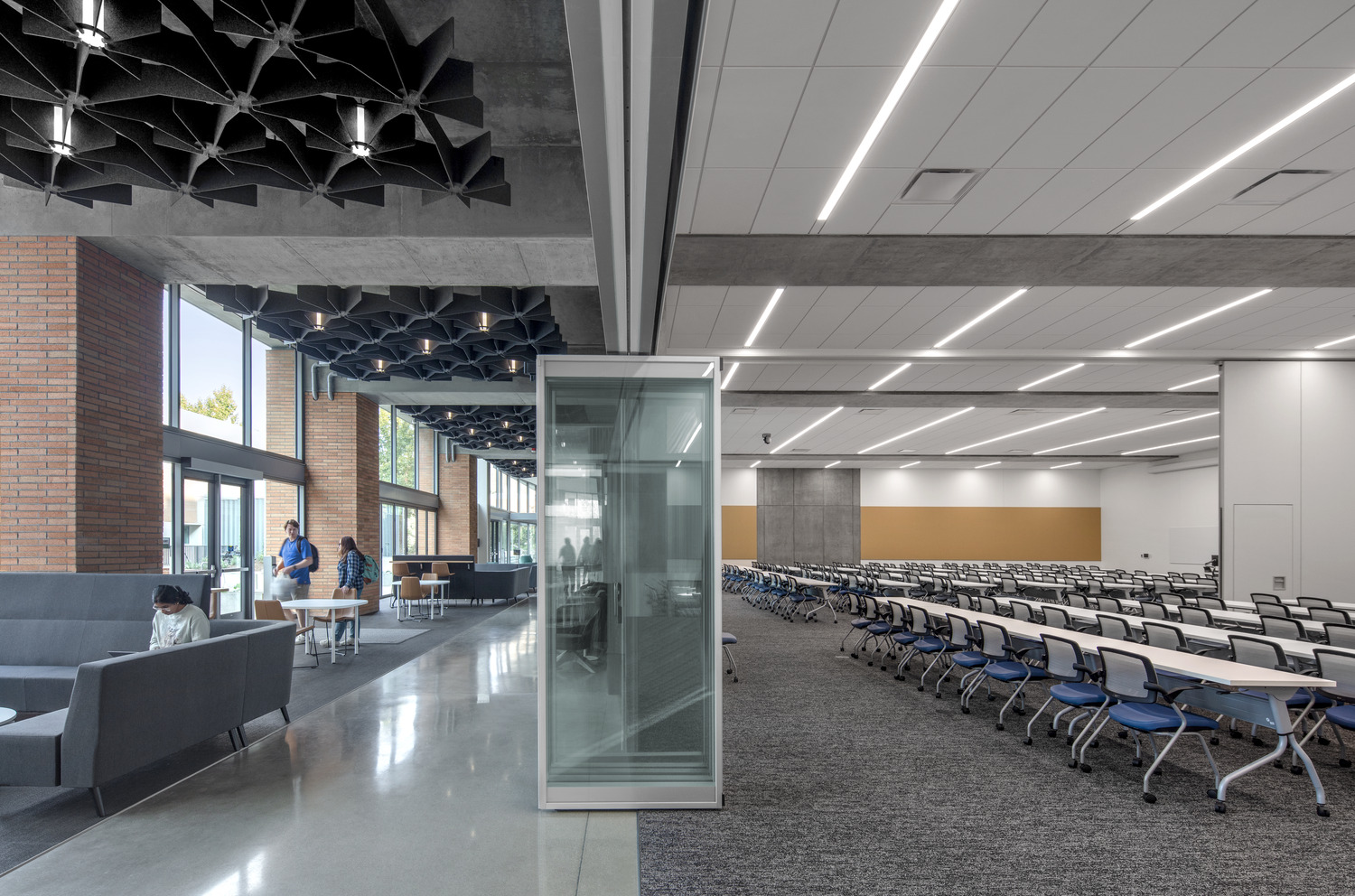
Flexible spaces and furniture that adapt to the future of education are a growing trend. We are seeing an increase in requests for agile spaces that are equipped to respond to various technologies and experiential needs. Many of our projects include movable partitions that allow classrooms to expand, as well as large gathering areas that can be reconfigured to host various event types and group sizes.
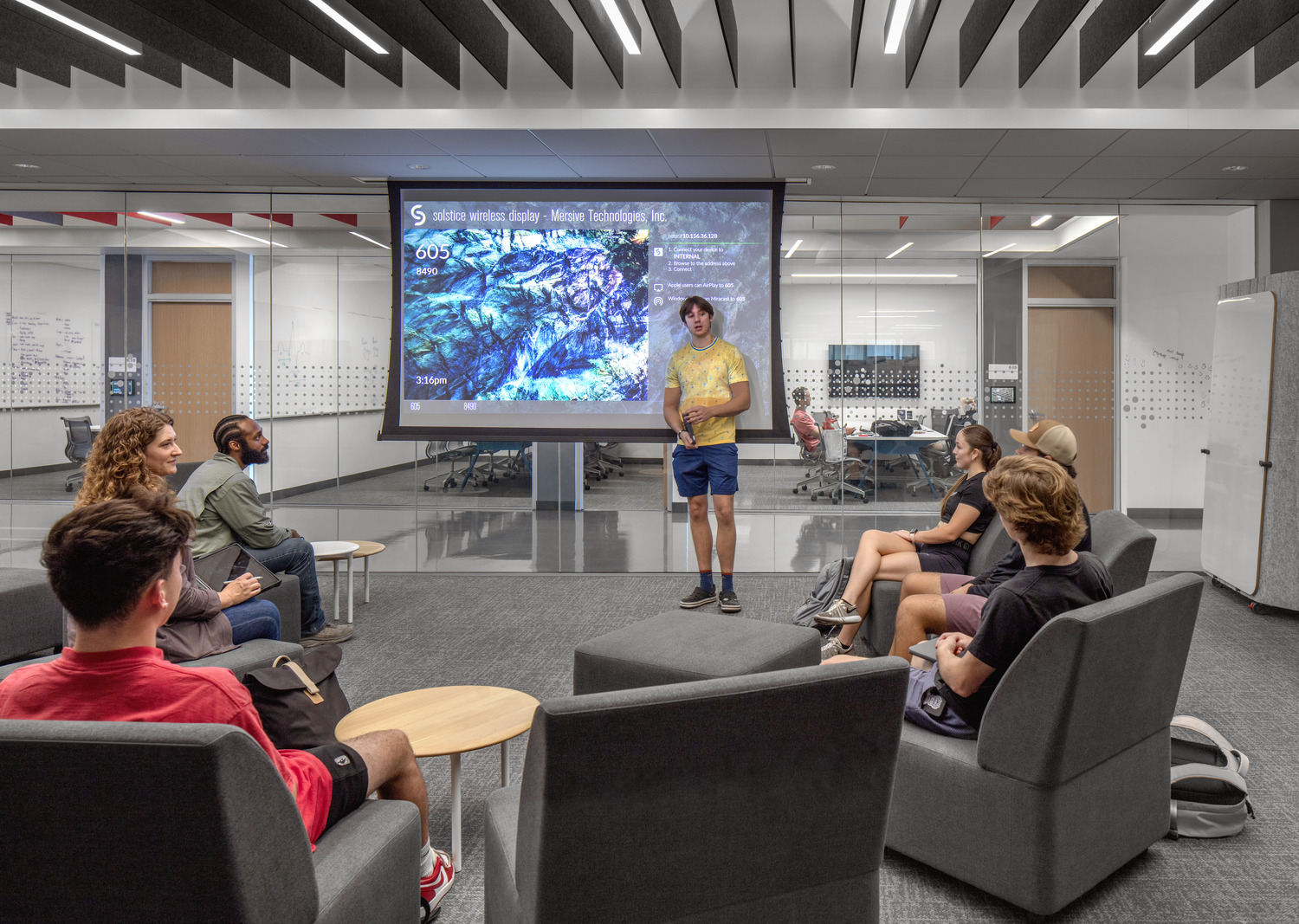
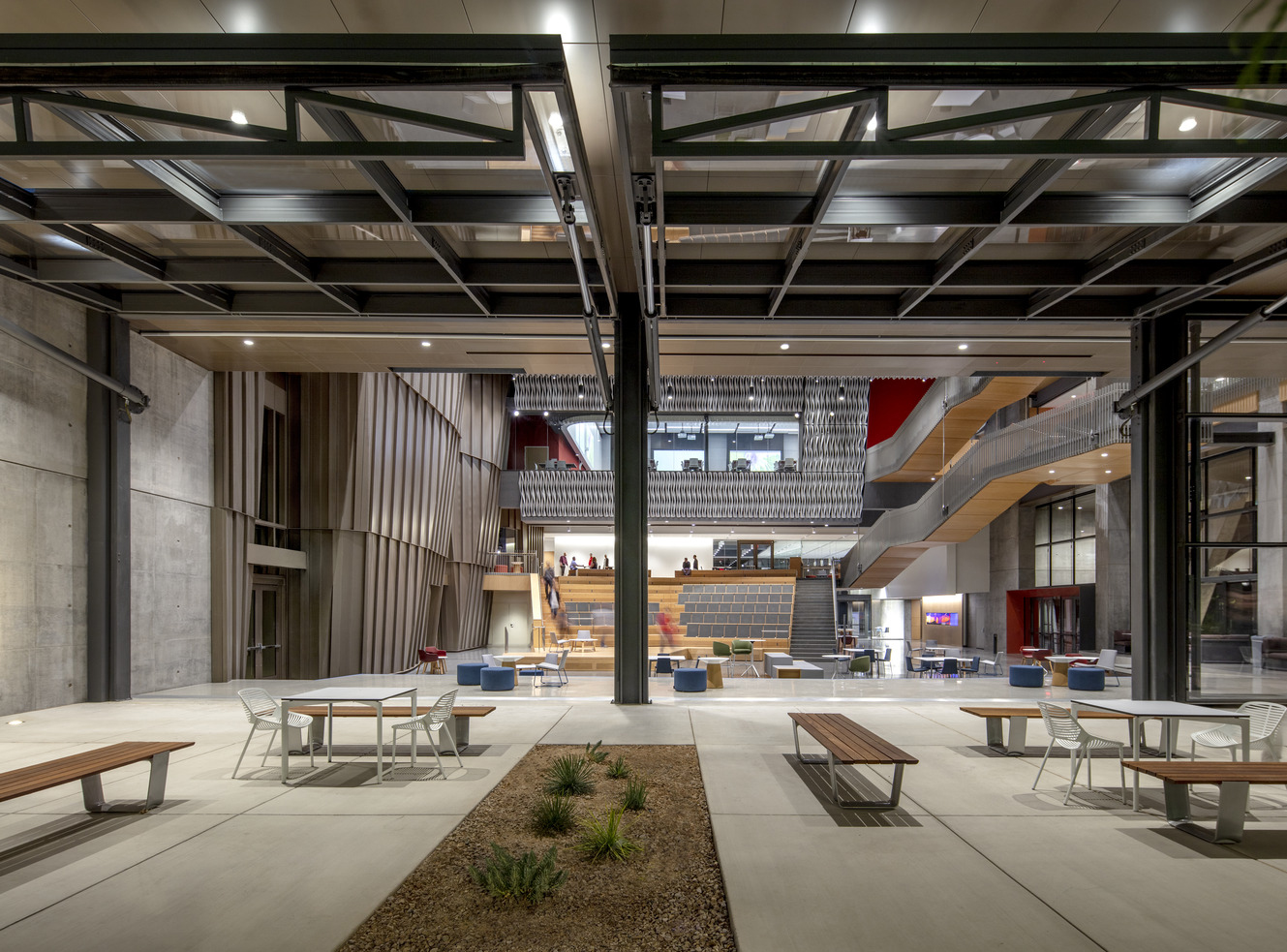
Flexible furniture not only offers easily movable and versatile pieces, but also incorporates foldable and stackable options with integrated storage, allowing spaces to be quickly reconfigured for different activities.
2. Tech-Enabled Spaces
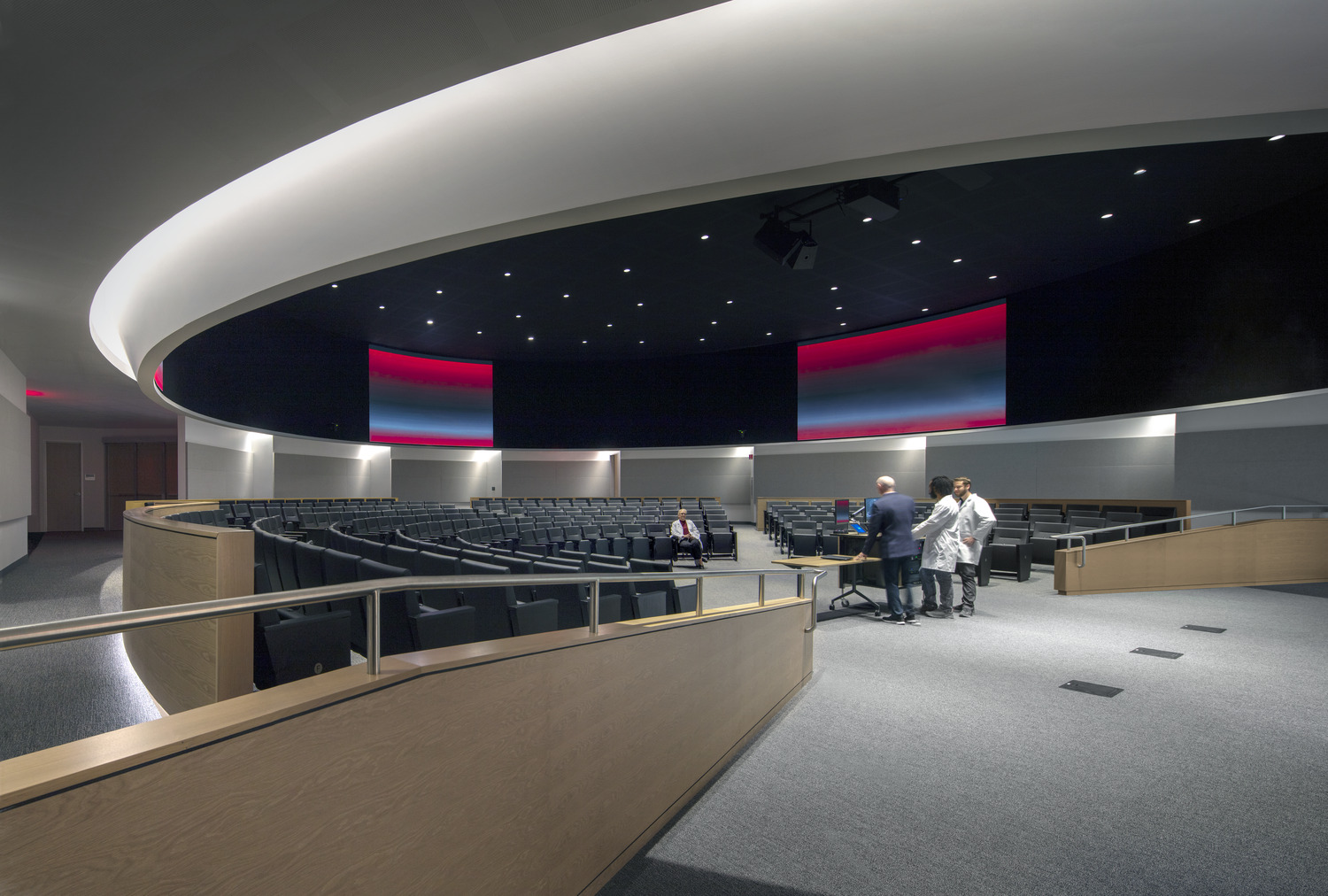
We design robust learning spaces that support emerging technologies. We are working with campuses to introduce Augmented Reality (AR) and Virtual Reality (VR) to enrich students' campus and education experiences. Higher education design is evolving to focus on technology-driven learning environments as technology-enhanced spaces like AR and VR labs help make complex concepts easier to understand.
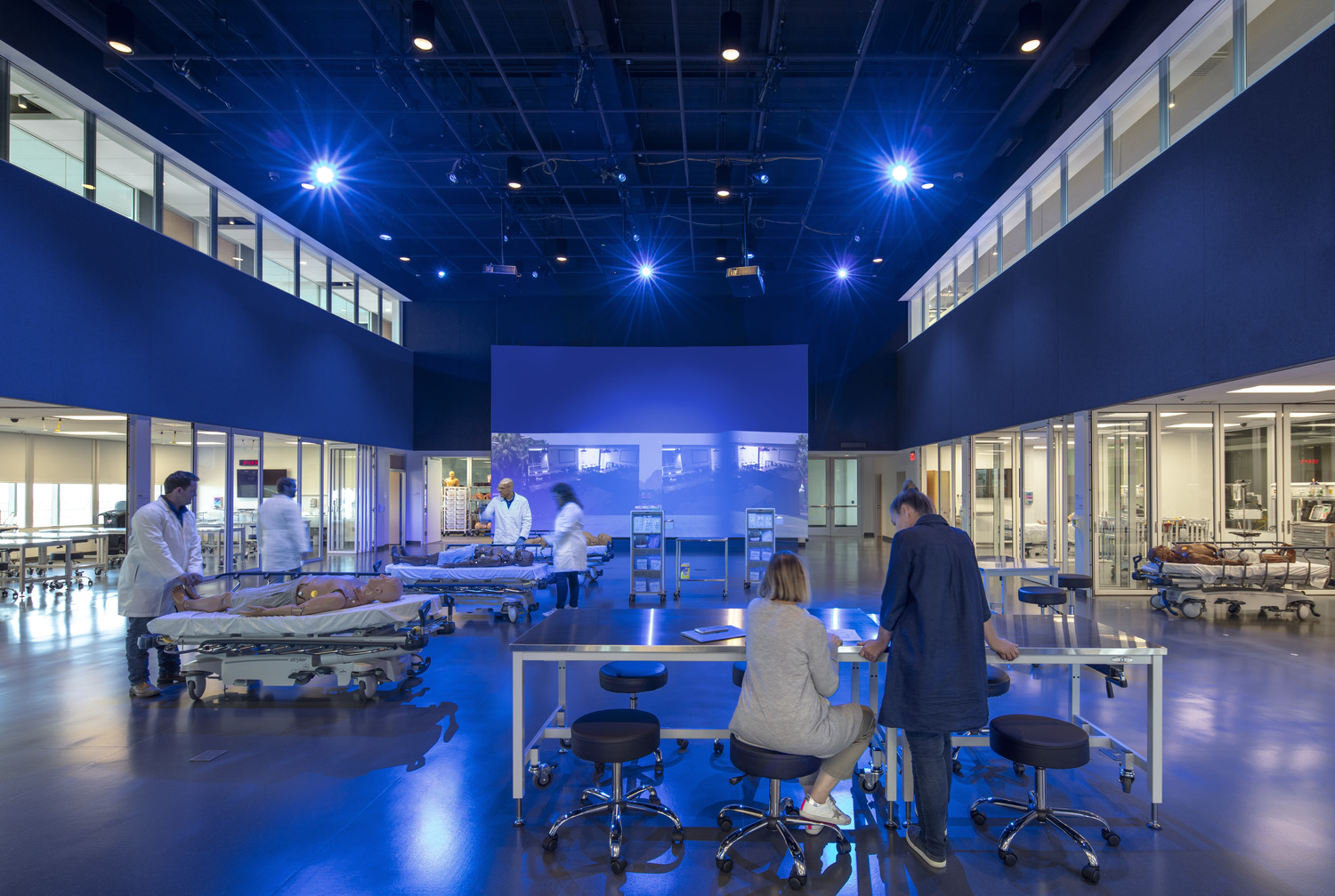
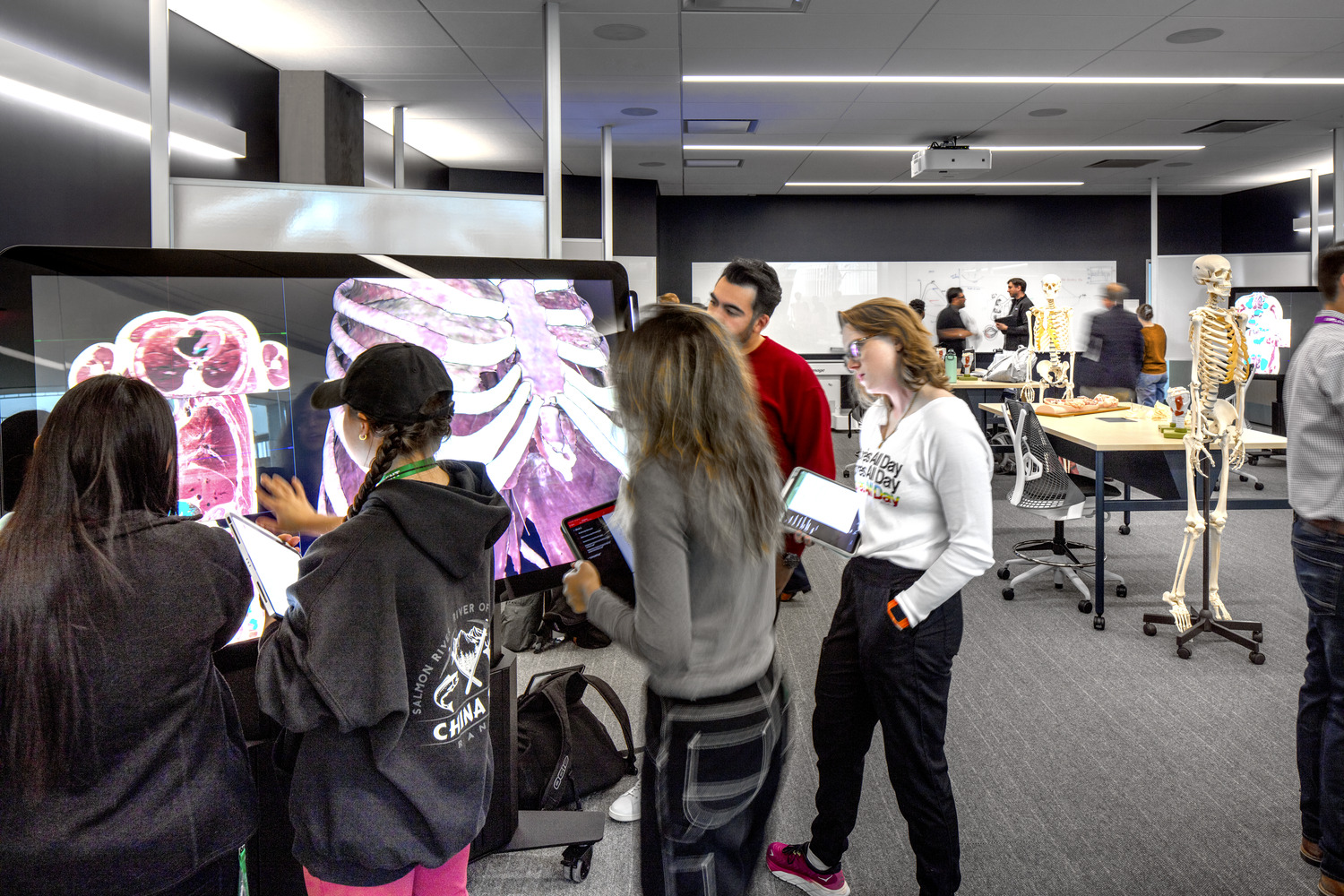
We have recently designed and installed classrooms with interactive smartboards, video-conferencing tools, podcast and recording studios for hybrid learning, artificial intelligence, AR/VR rooms, and data visualization rooms. By embracing the evolving technological needs, we design spaces that not only meet functional requirements but contribute to the growth of the users and support new teaching methodologies.
3. Neuro-Diversity
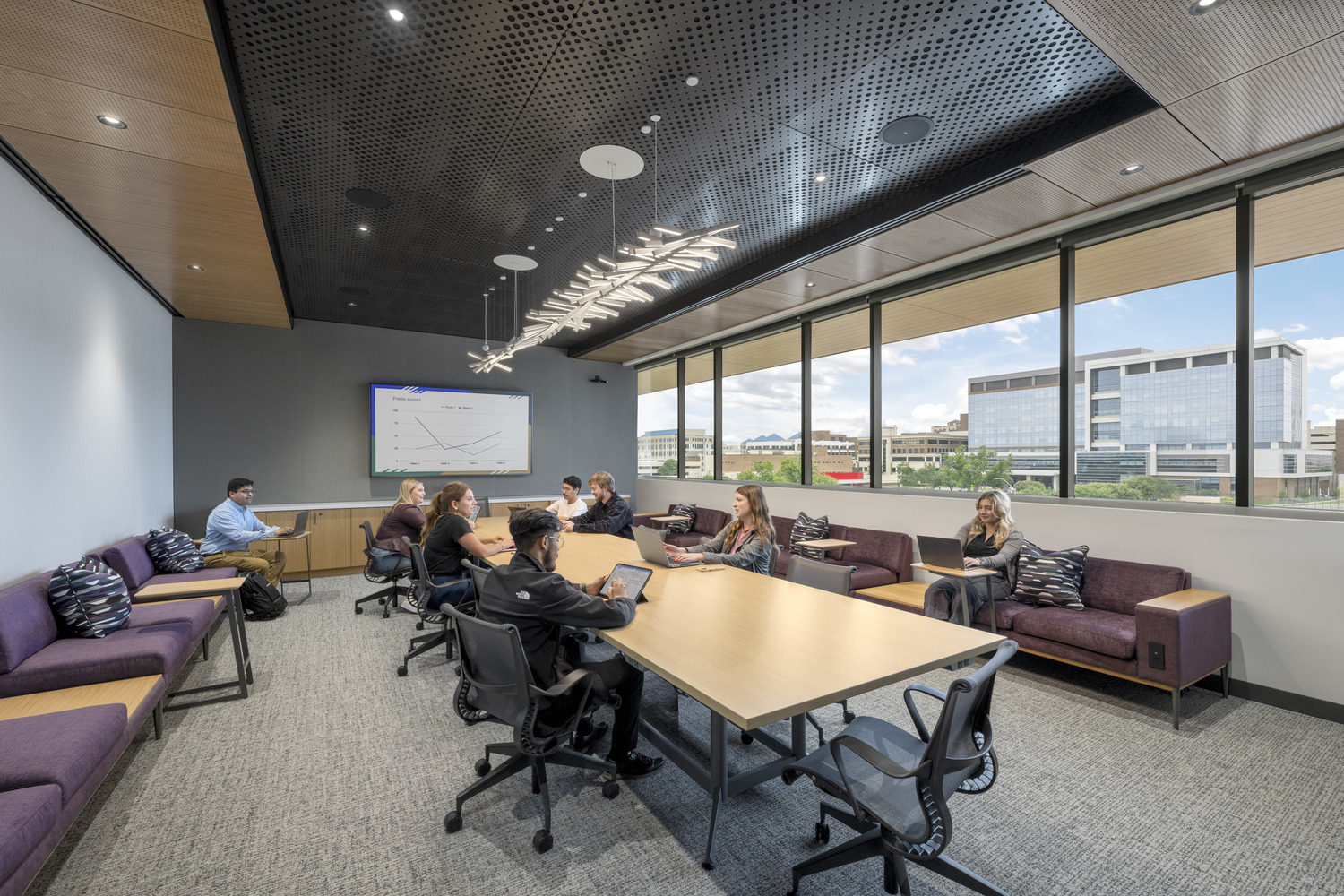
Another key trend is recognizing and accommodating neuro-diversity to ensure that spaces accommodate a range of cognitive and sensory preferences. By providing choice, we cater to diverse learning styles and needs. We create a variety of study environments, providing a range of visual privacy, acoustic attenuation, color palettes, and dimmable lighting. The mix of furniture types accommodate a multitude of studying and meeting modalities.
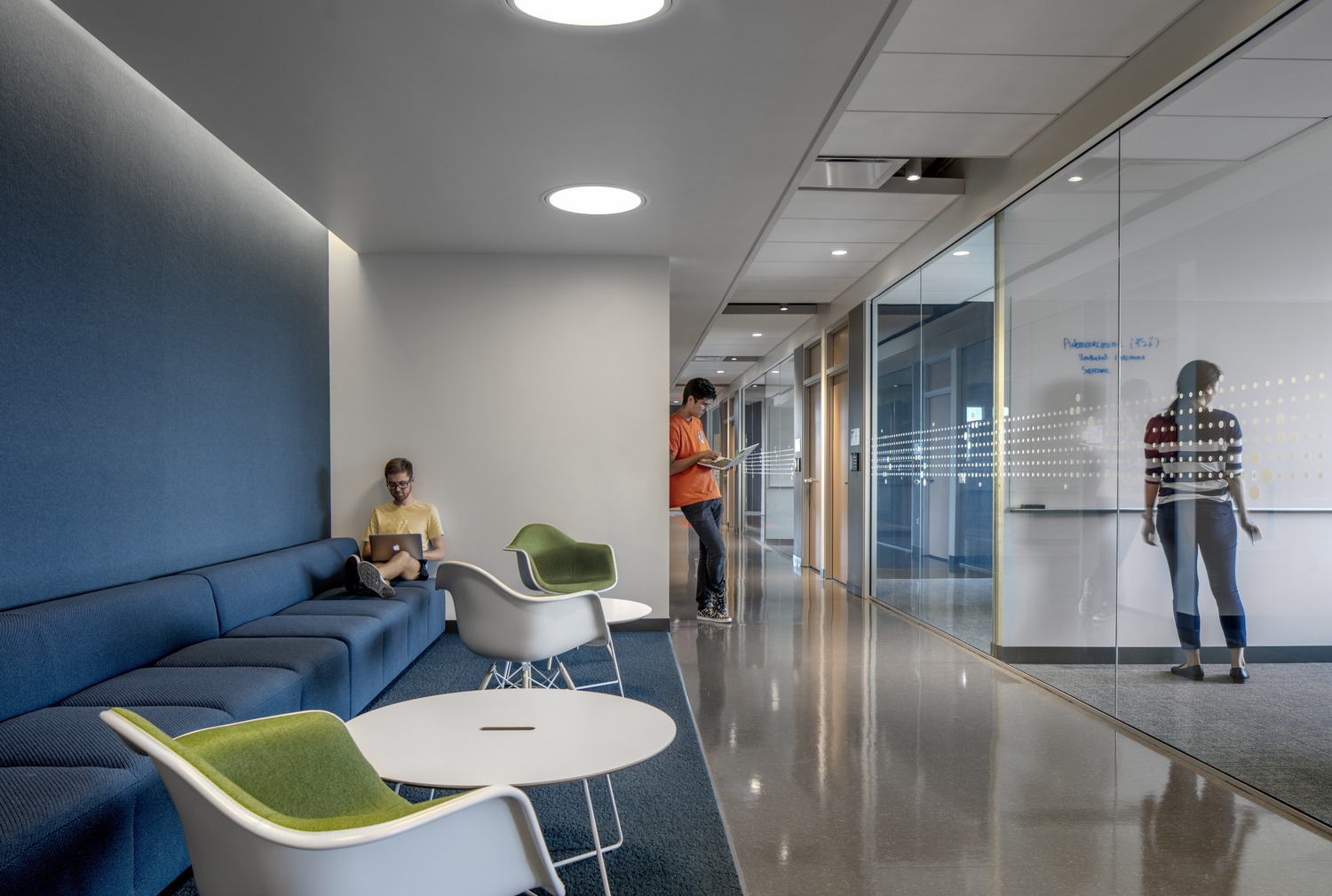
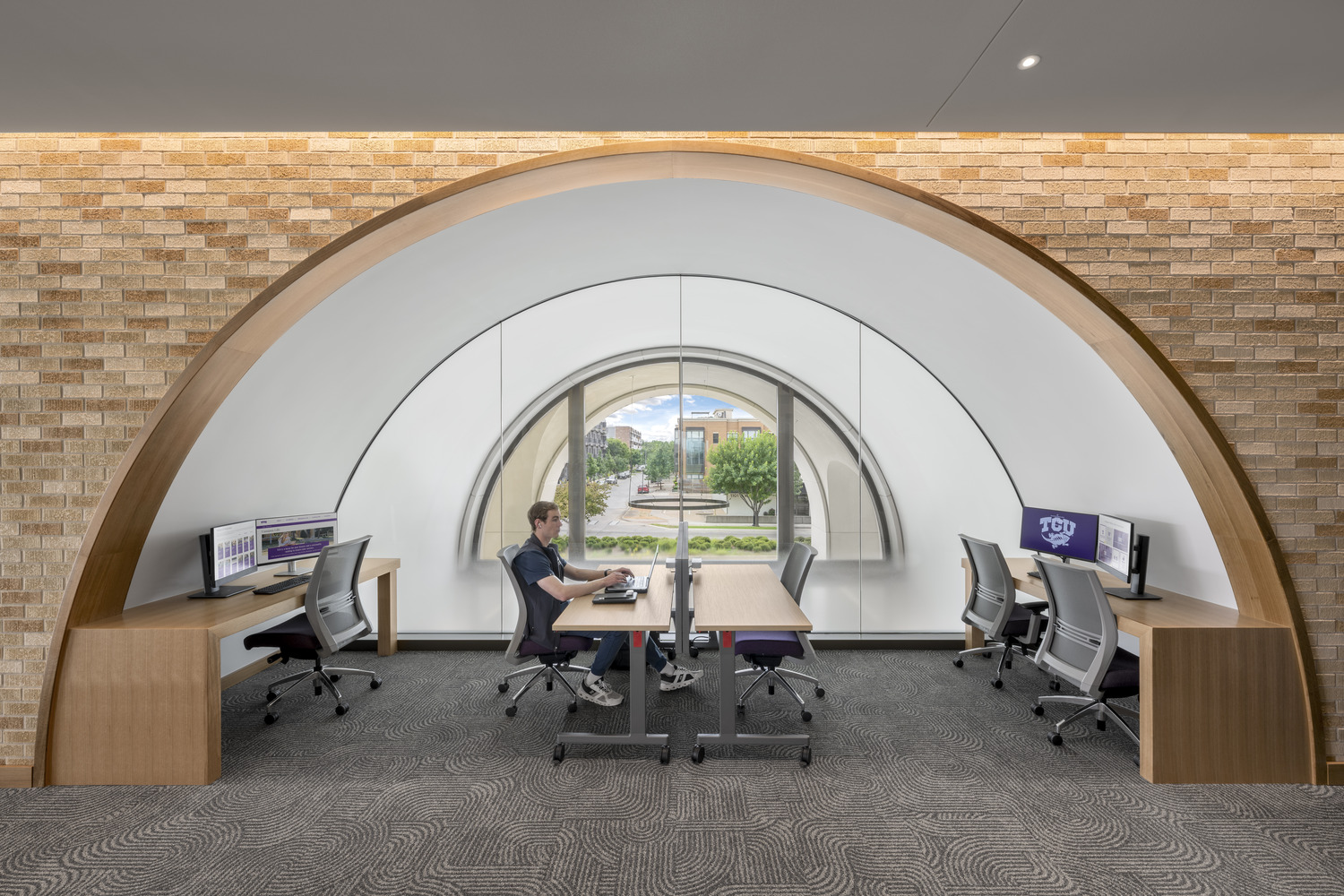
Medicine, Texas Christian University
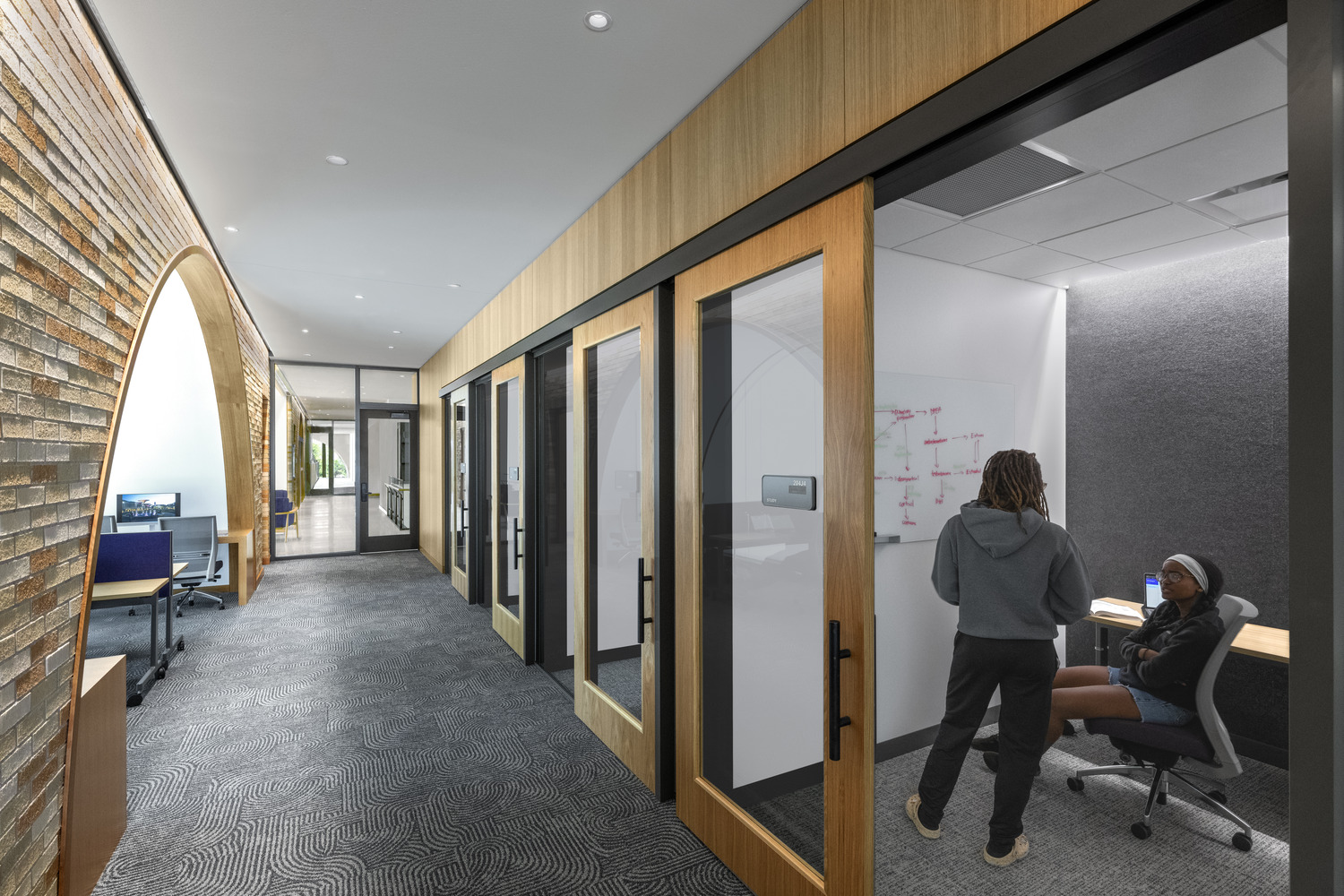
of Medicine, Texas Christian University
4. Community-Fostering
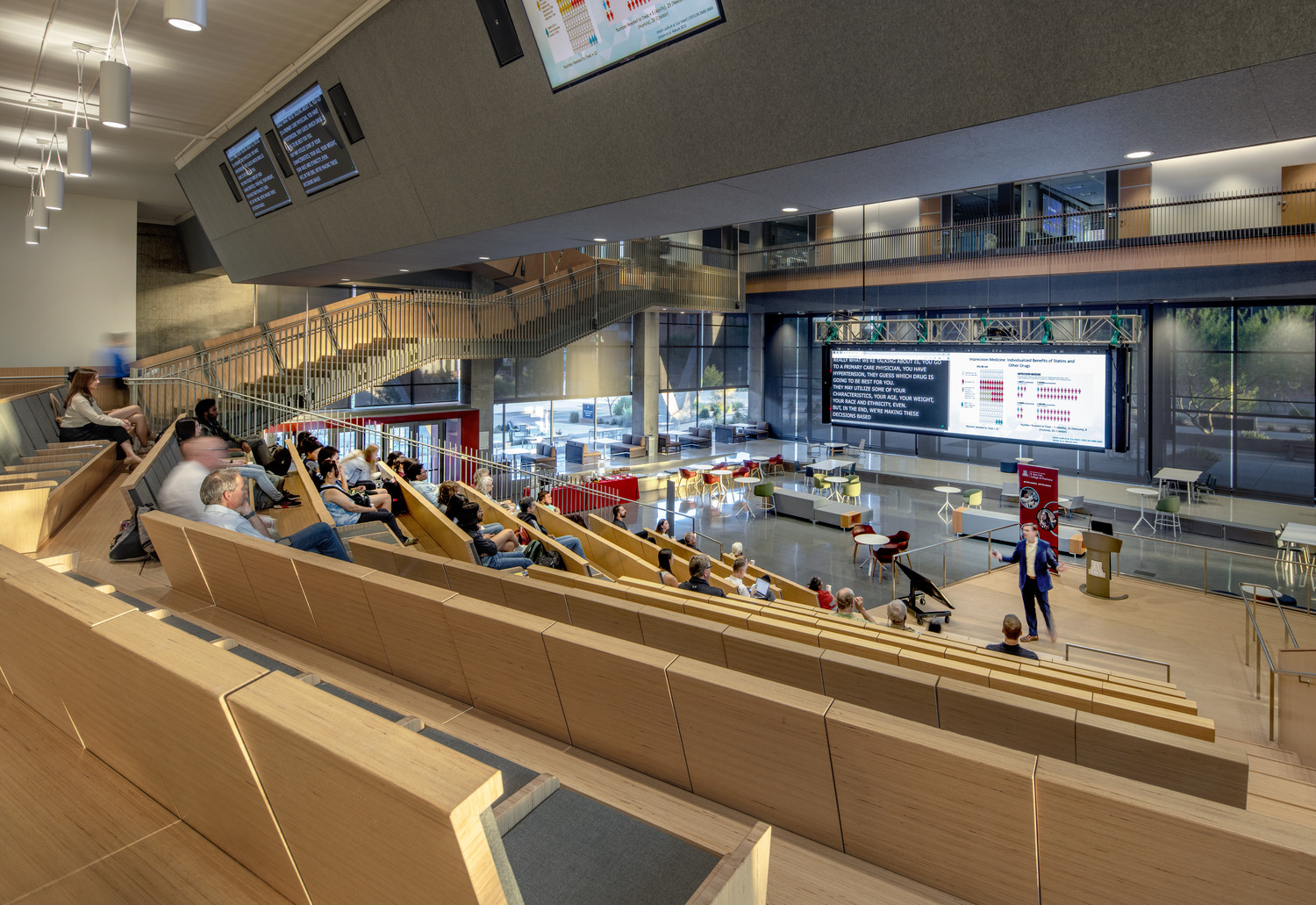
The overall square footage in the education sector has remained relatively stable, but there have been some shifts in how that space is allocated. There has been a slight reduction in the amount of space dedicated to faculty offices, as institutions are increasingly adopting more flexible, shared workspaces or hybrid work models for faculty and staff.
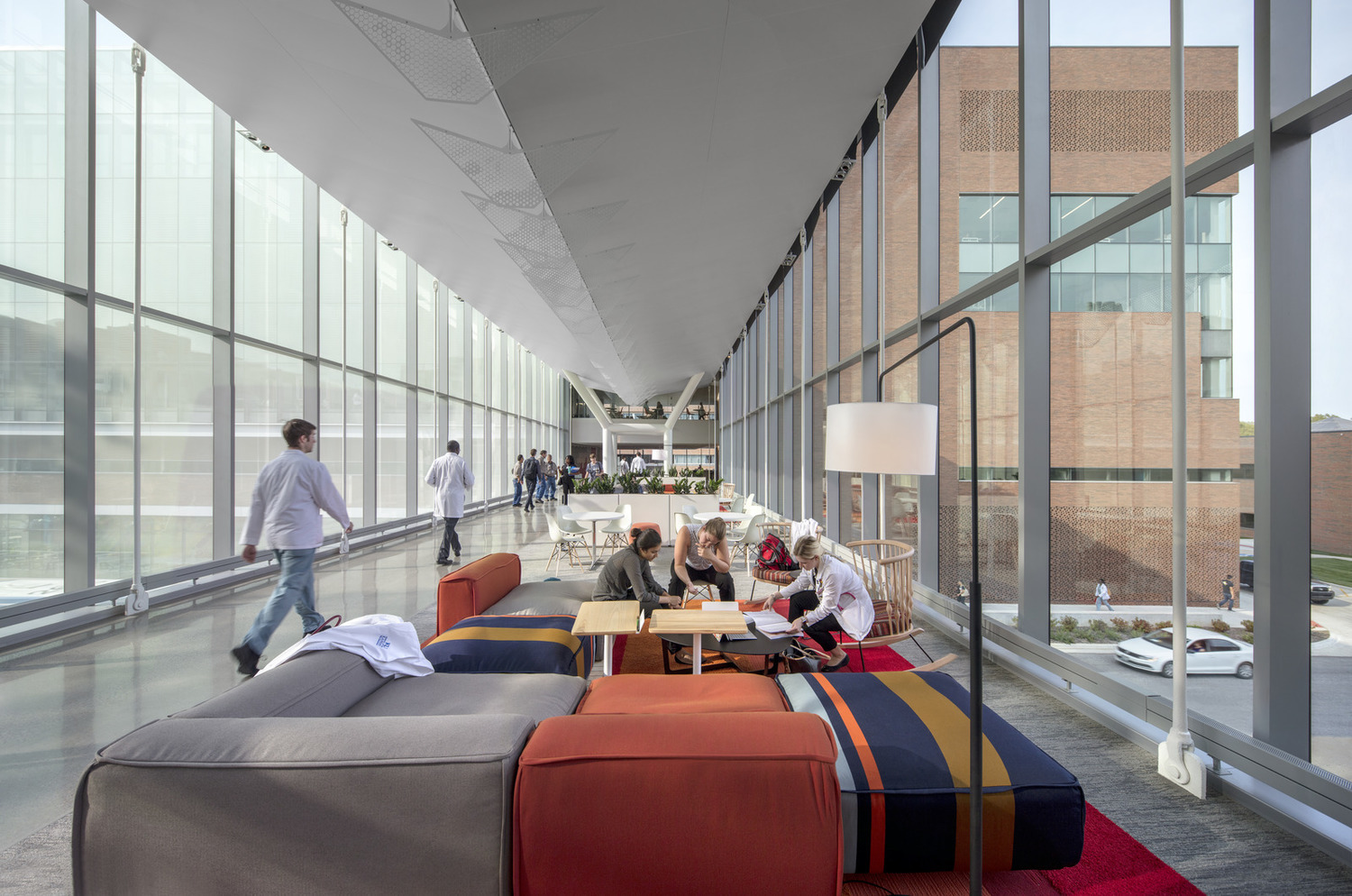
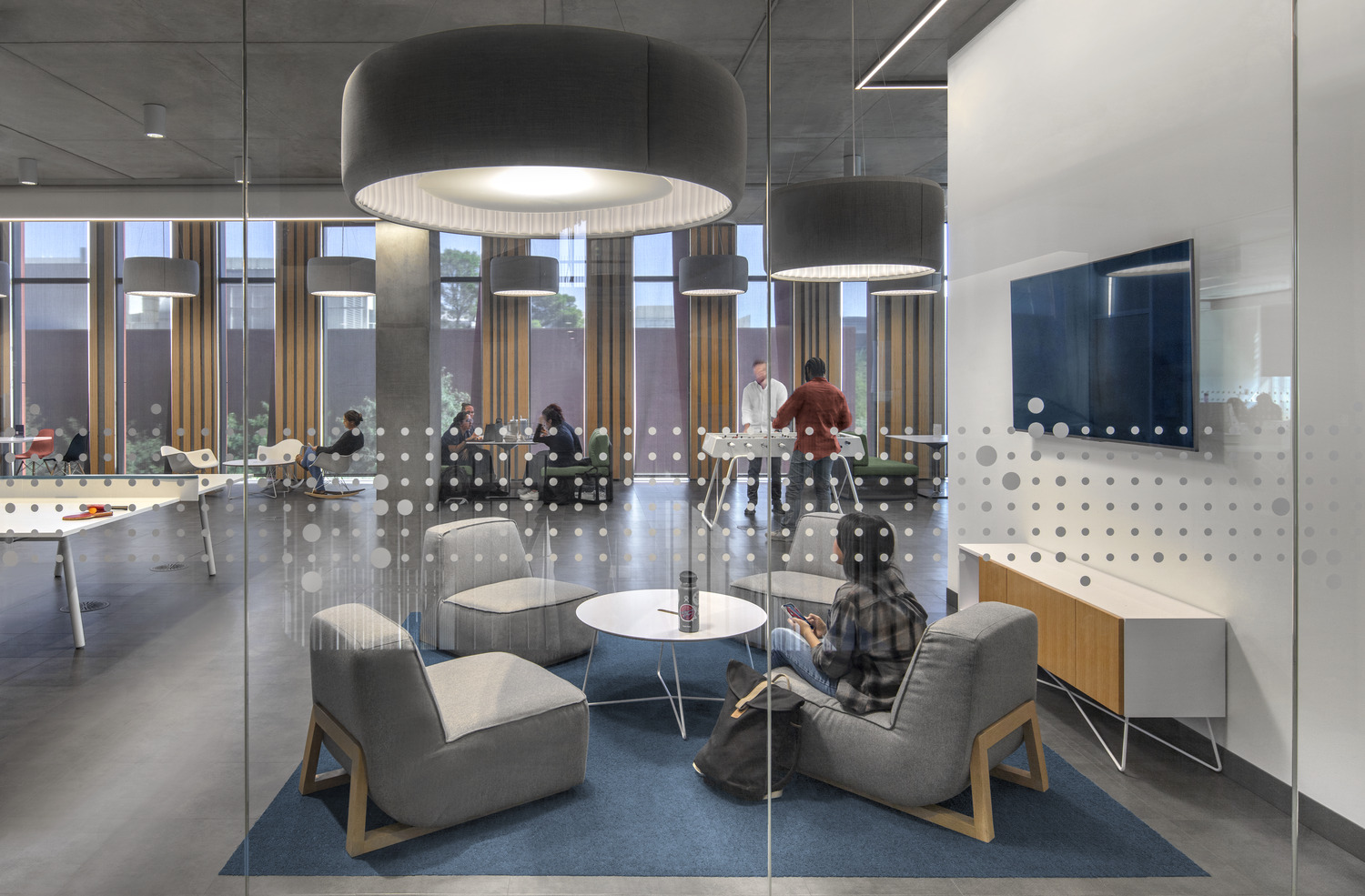
This decrease is offset by a significant increase in public and community life spaces, such as larger common areas, student lounges, collaboration zones, and wellness facilities. These spaces are being prioritized to foster social interaction, support student well-being, and enhance campus life, reflecting a shift toward more communal, multi-functional environments within educational buildings.
5. Wellness
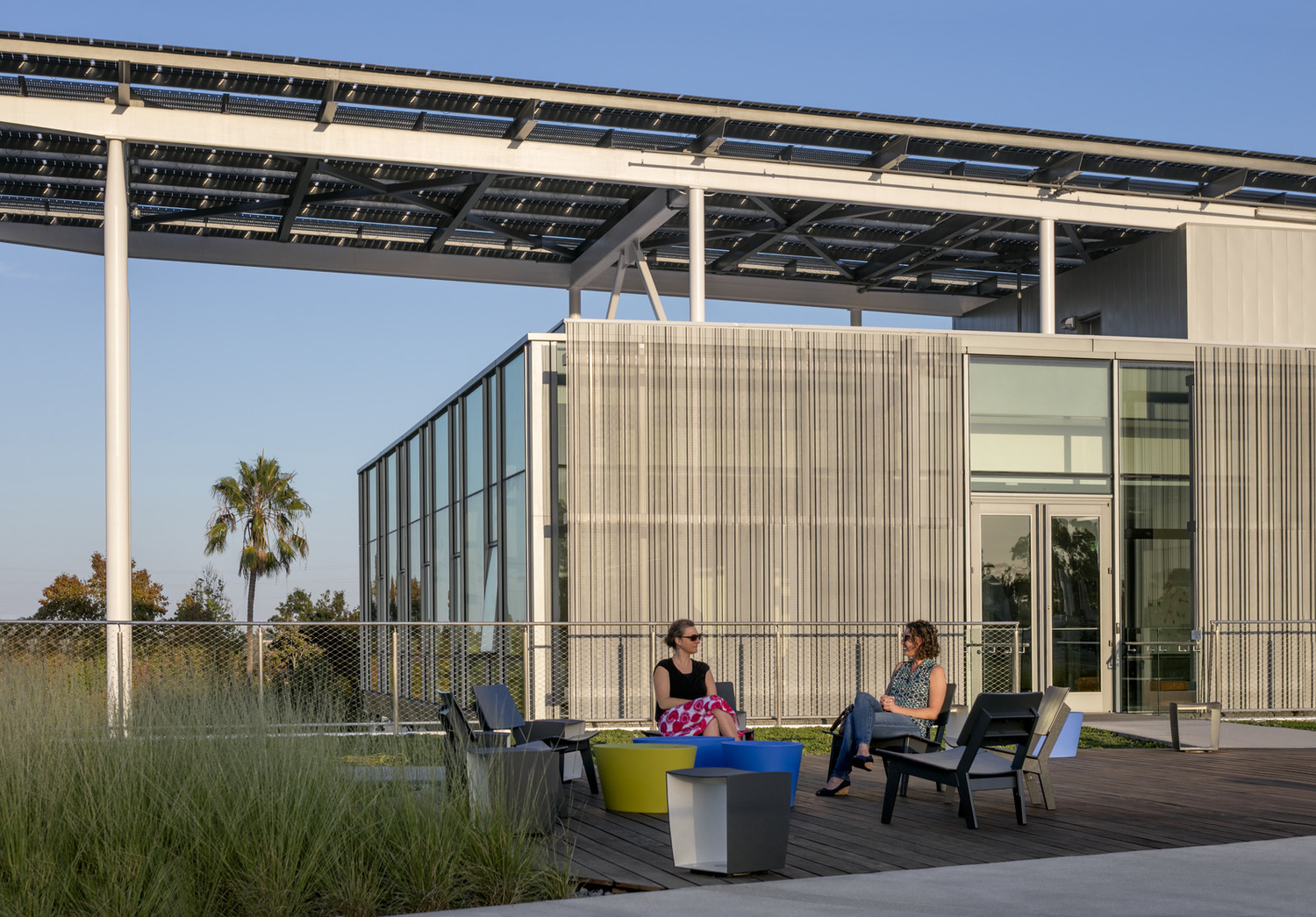
Institutions are looking to enhance student and faculty well-being. There is a growing demand for environments that support mental wellness with an emphasis on ensuring equitable access to natural daylight and fresh air, as well as creating spaces that promote social-emotional well-being, such as wellness rooms, student counselor / advisor spaces, and respite areas. Incorporating large, public stairs to get people moving instead of using the elevators remains a priority.
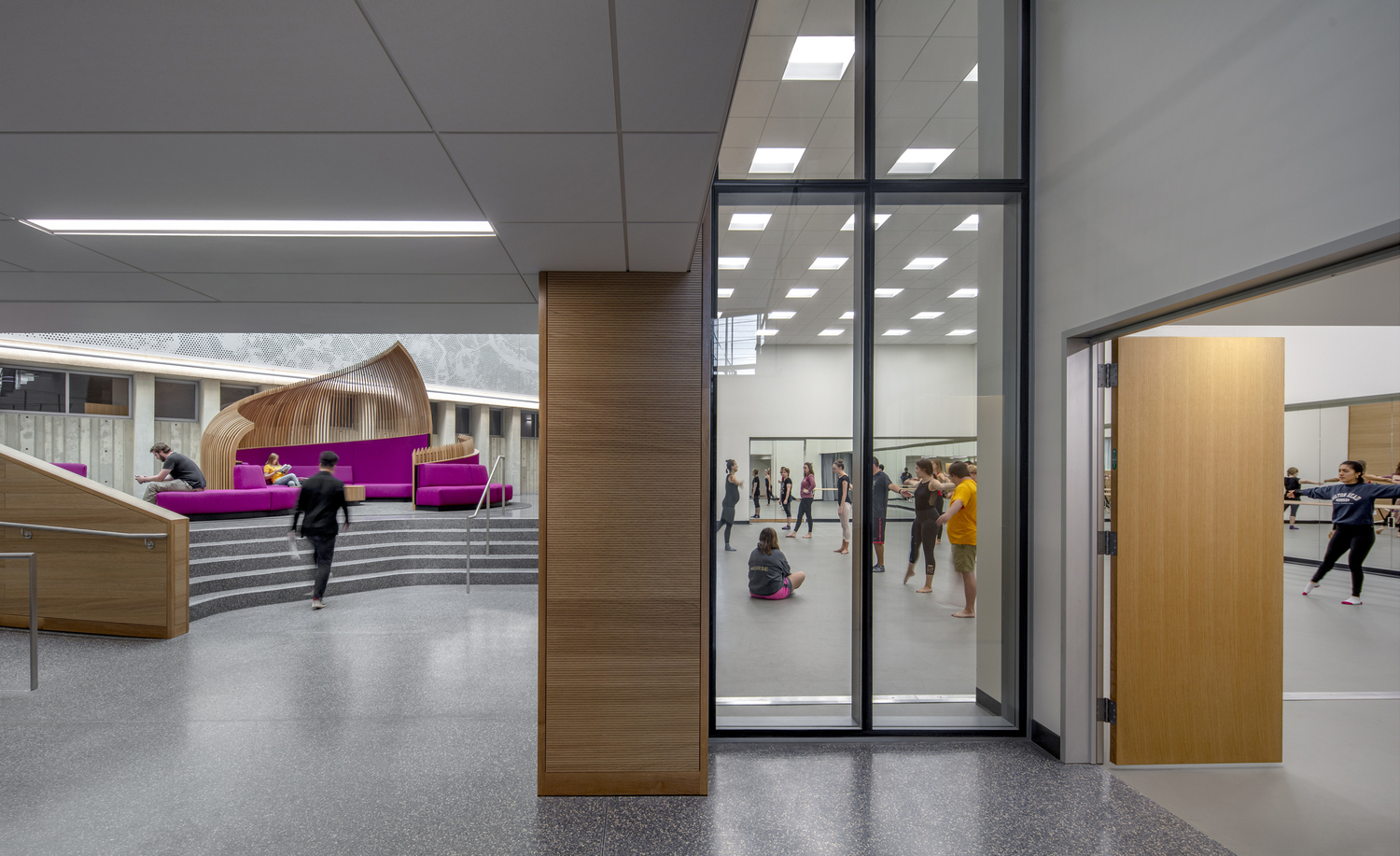
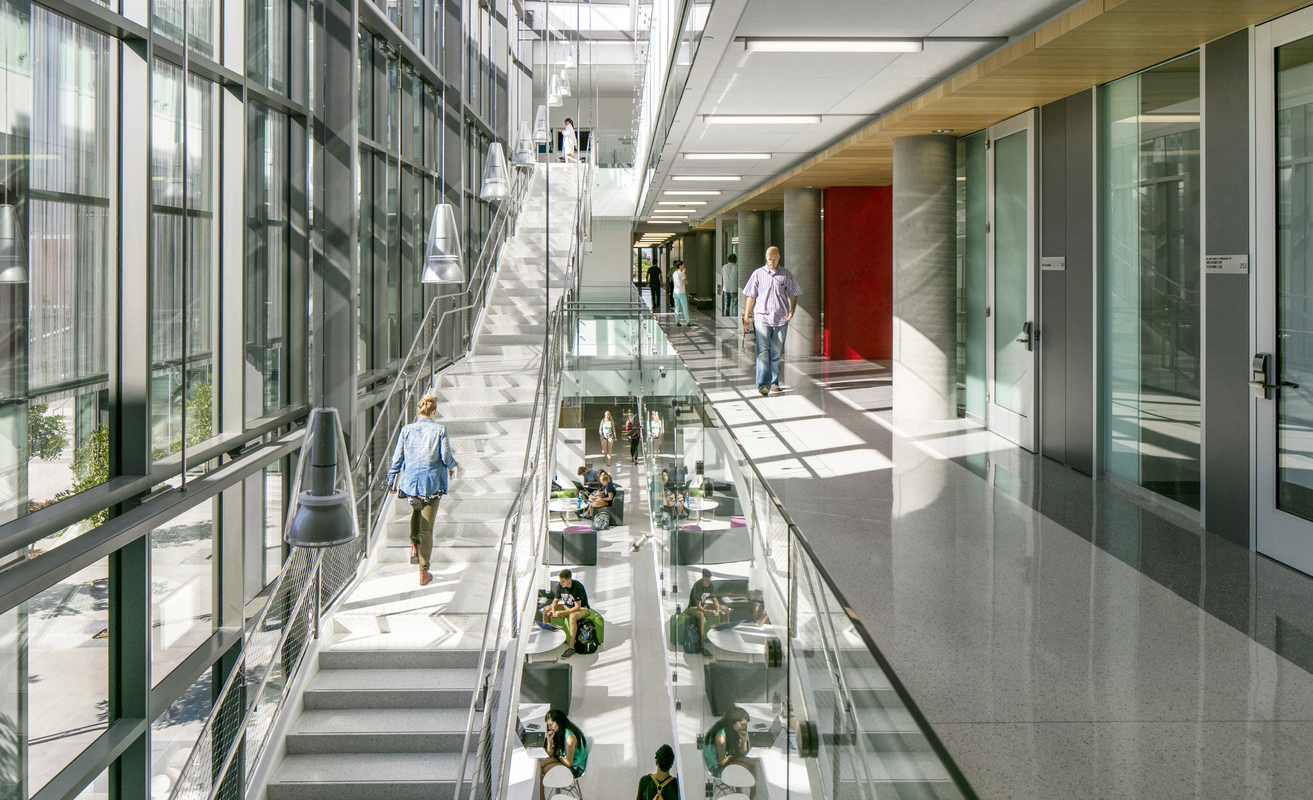
6. Outdoor Learning
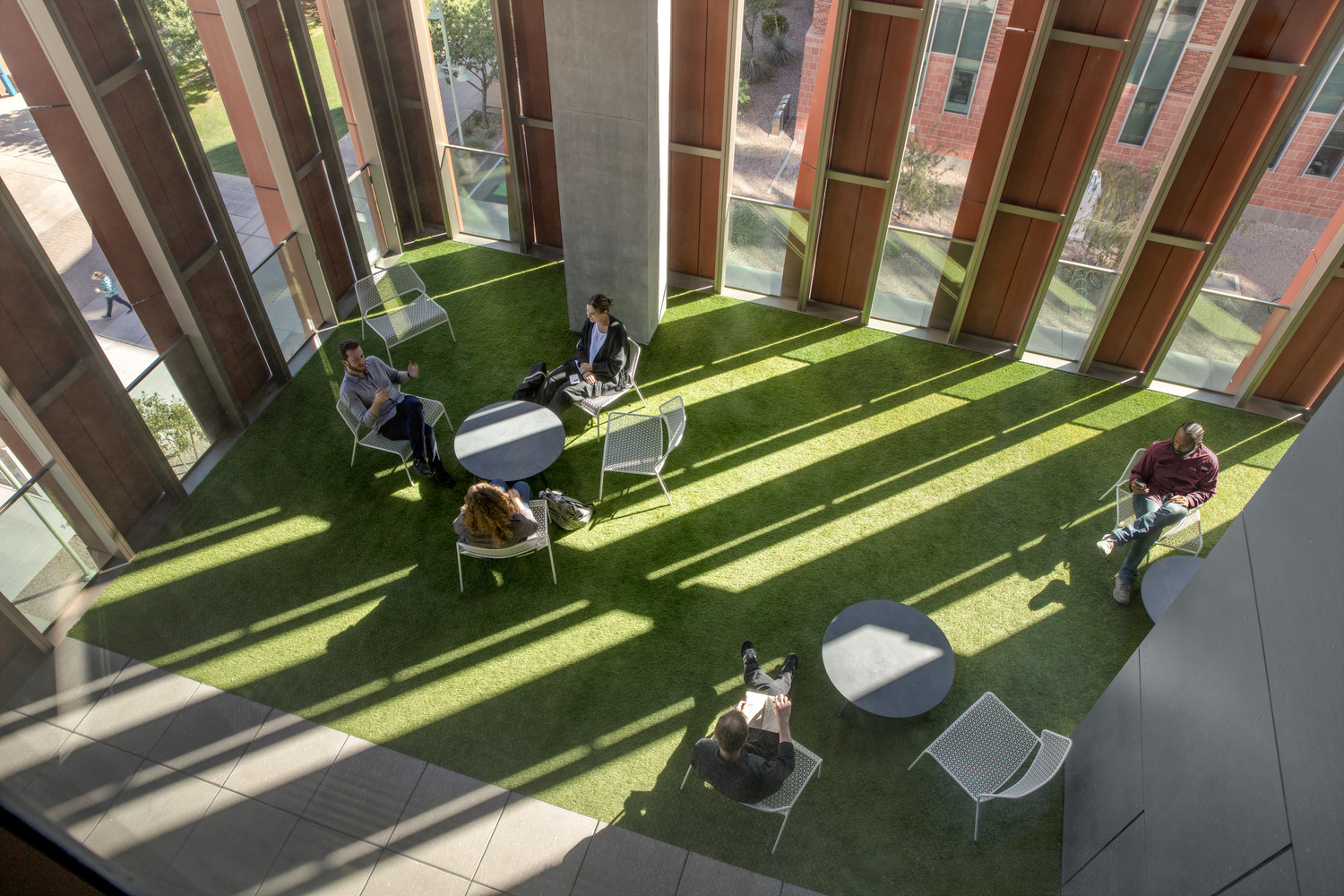
Our projects work to accommodate and provide spaces for both relaxation and learning. Interconnected with the increased awareness of overall wellness, institutions are placing a high importance on mental health, and realizing the positive health benefits of spending time in the natural environment.
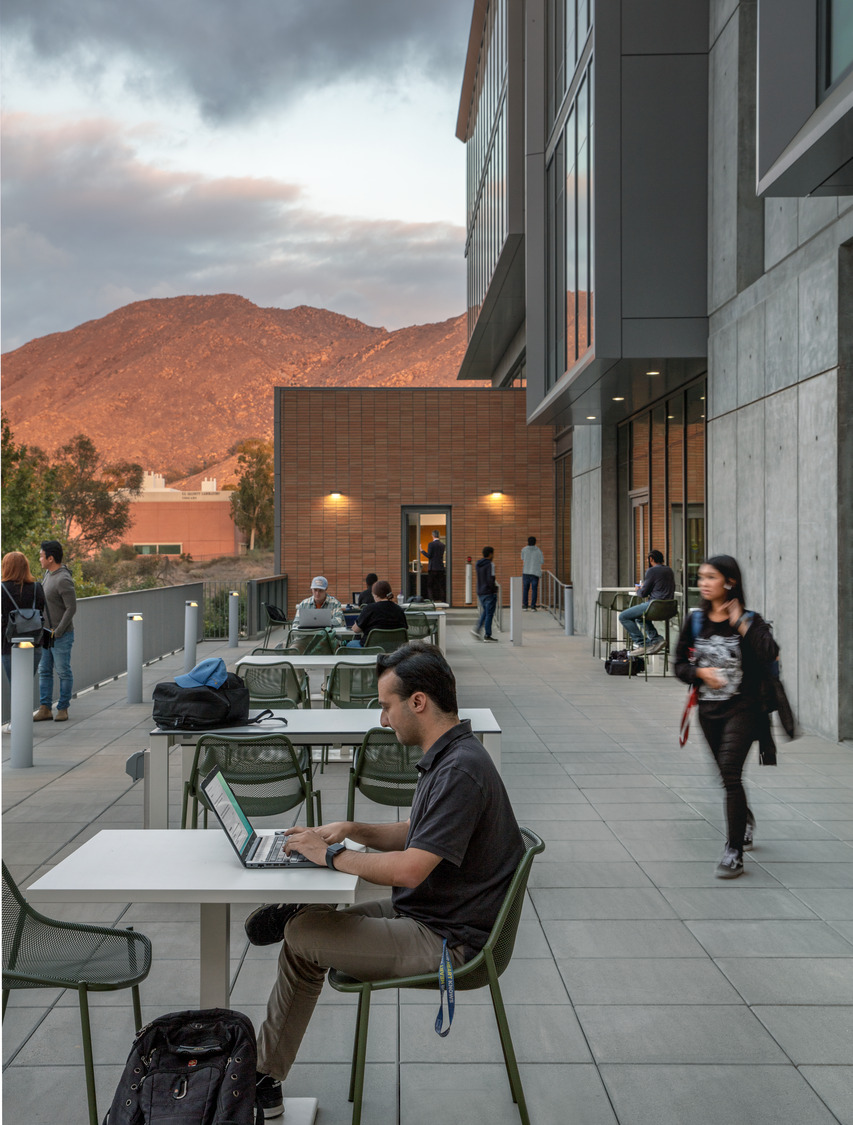
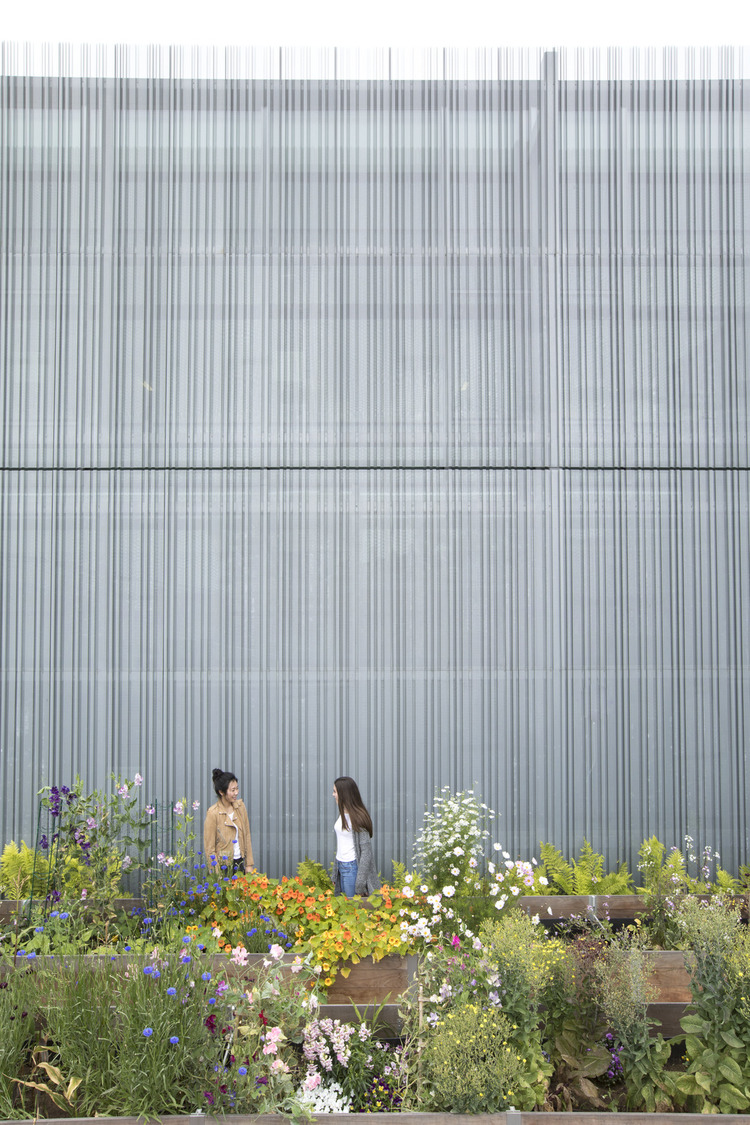
Outdoor learning continues to grow, with more functional and multi-modal outdoor spaces that support collaboration and incorporate technology, making these areas as dynamic and versatile as indoor classrooms. The Life Sciences Building at Loyola Marymount University exemplifies serendipitous outdoor learning opportunities. Biology students have started tending to the planter gardens and the building's greenroof that leads to an exterior learning and social space.
