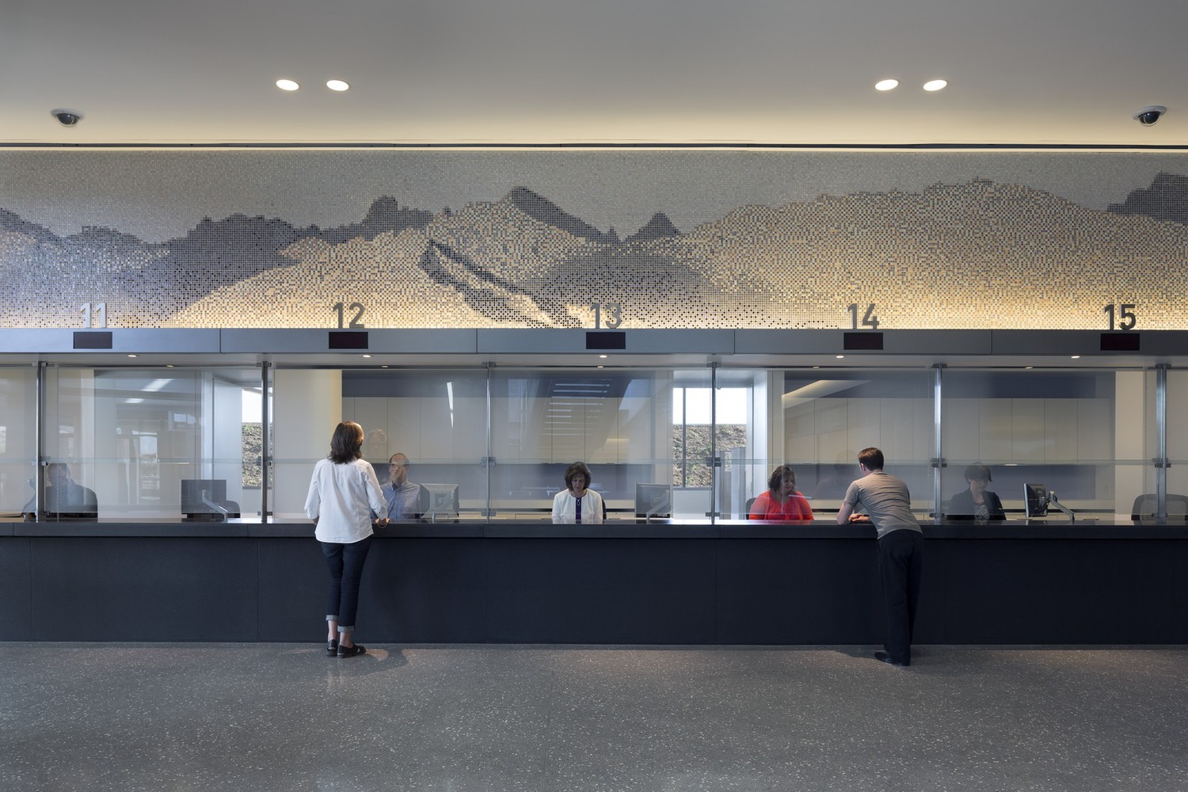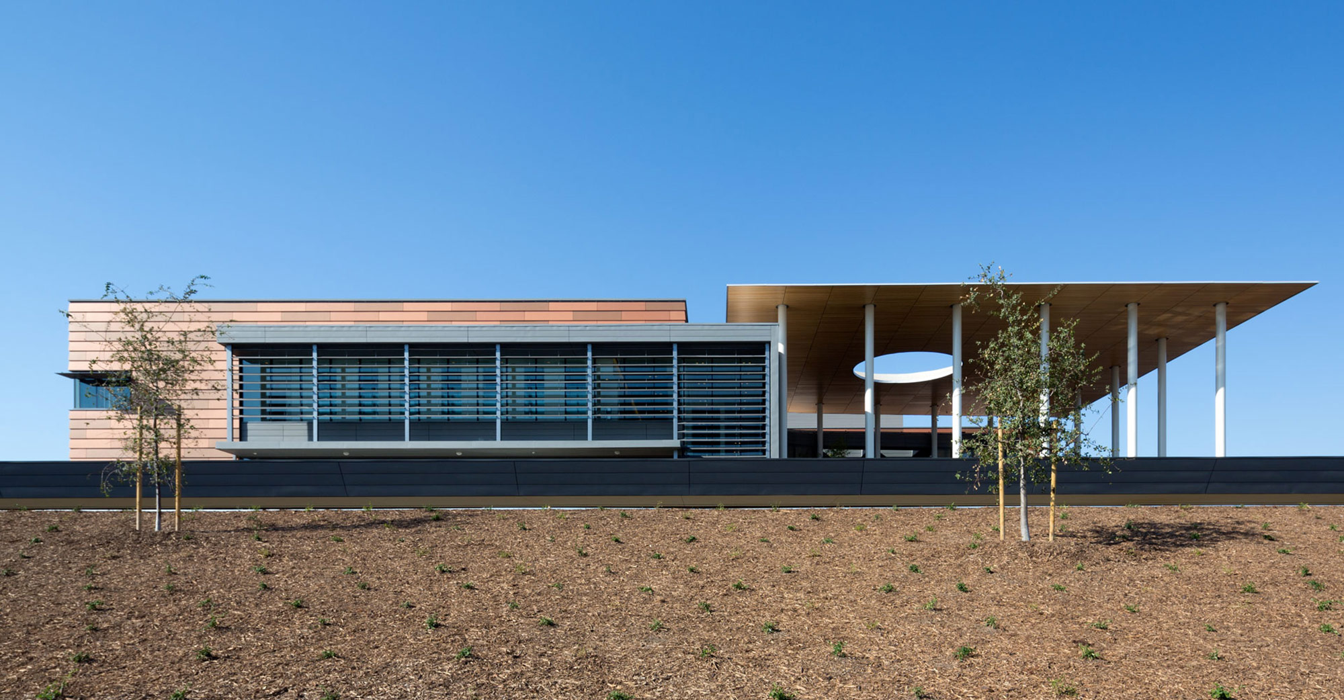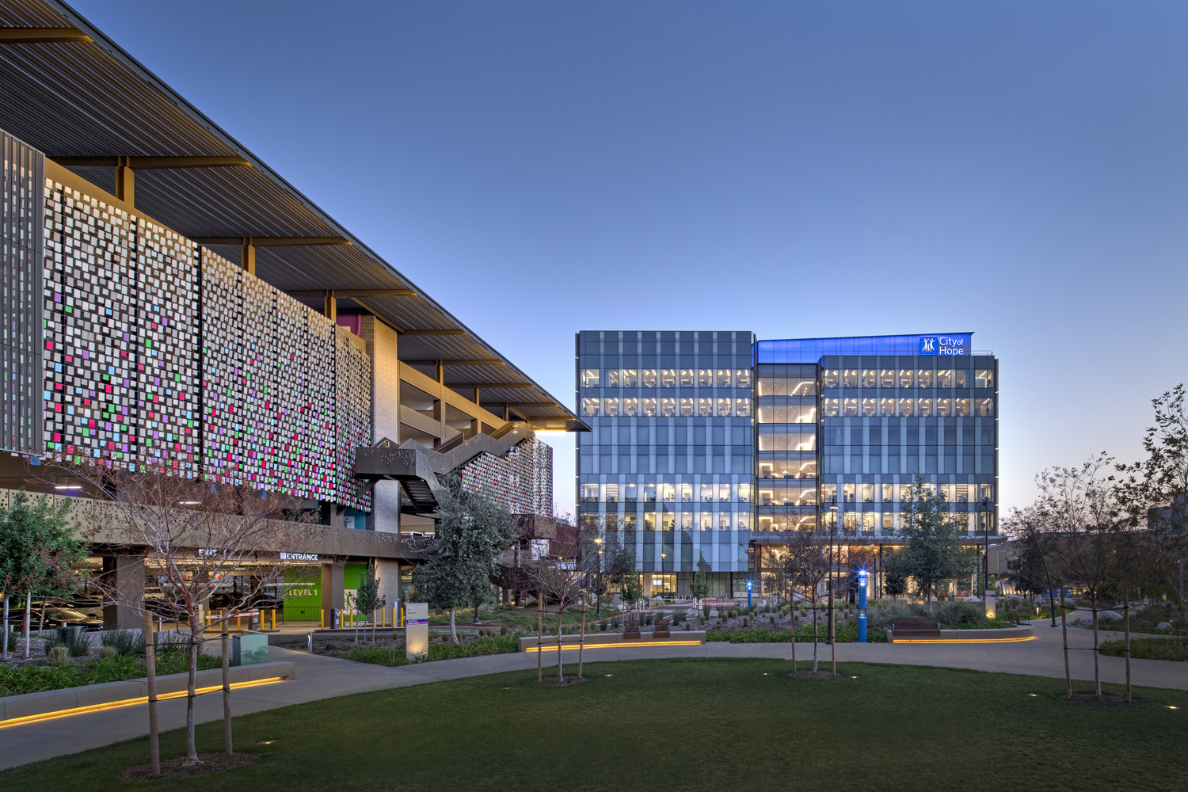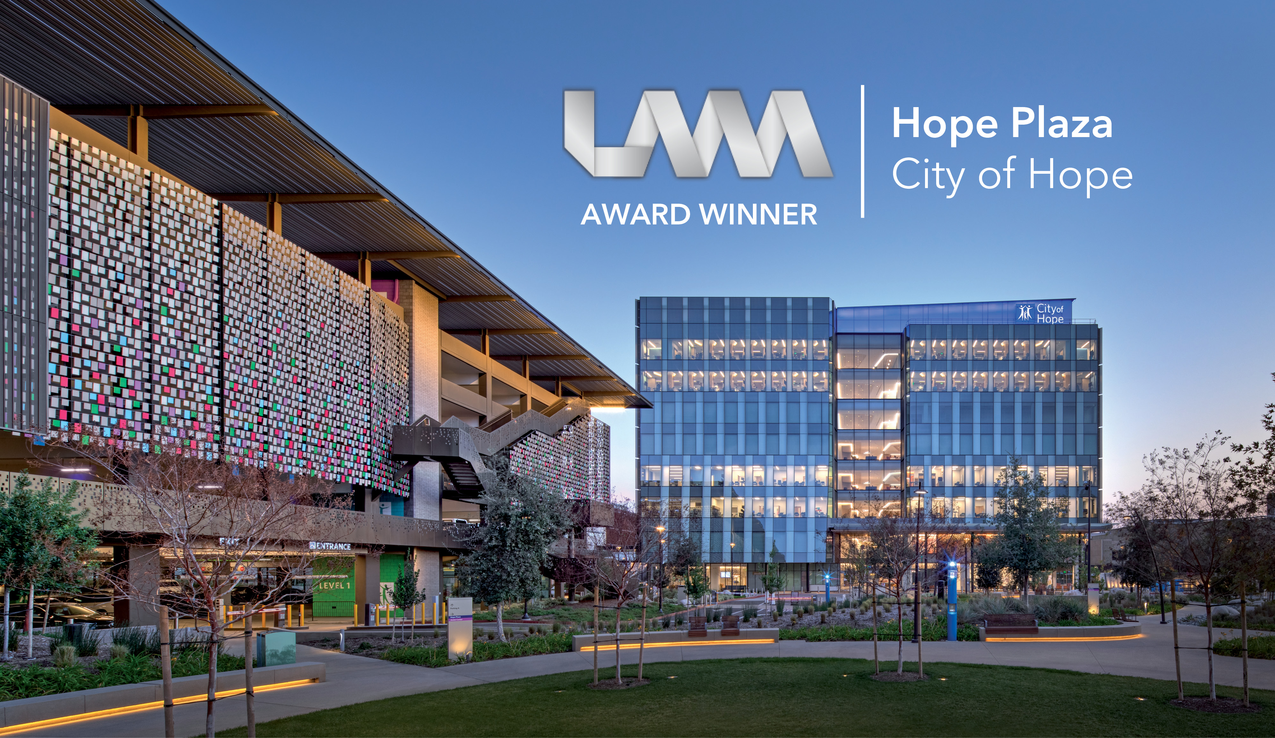The new South County Justice Center is a nine-courtroom, in-custody-capable courthouse with holding facilities, administrative offices, judicial chambers, waiting areas, public outreach space, and a jury assembly room. Its notable features include a large covered courtyard providing a shaded outdoor gathering area, courtrooms that receive natural light, and a second-floor jury assembly room that looks out over a green roof.
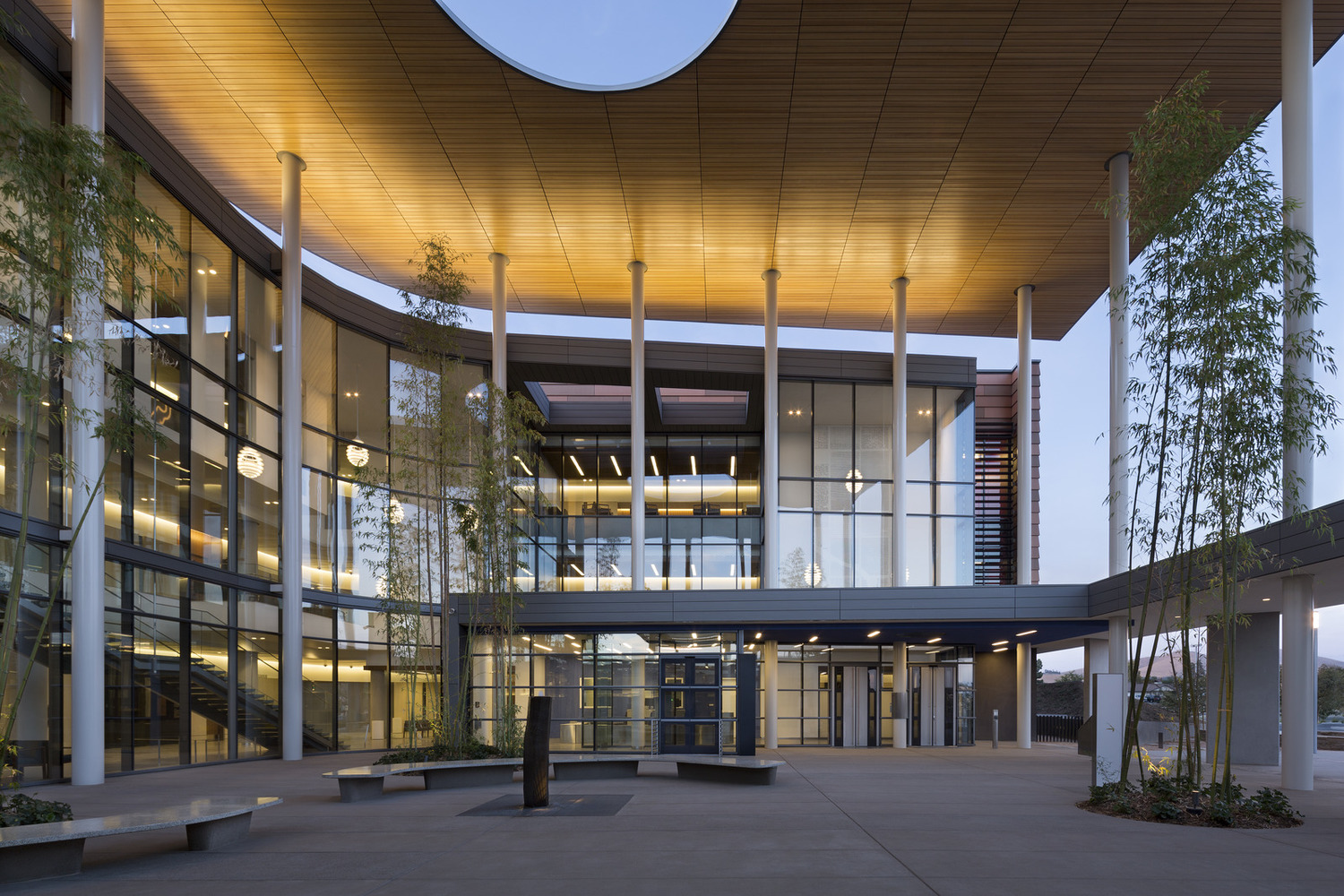
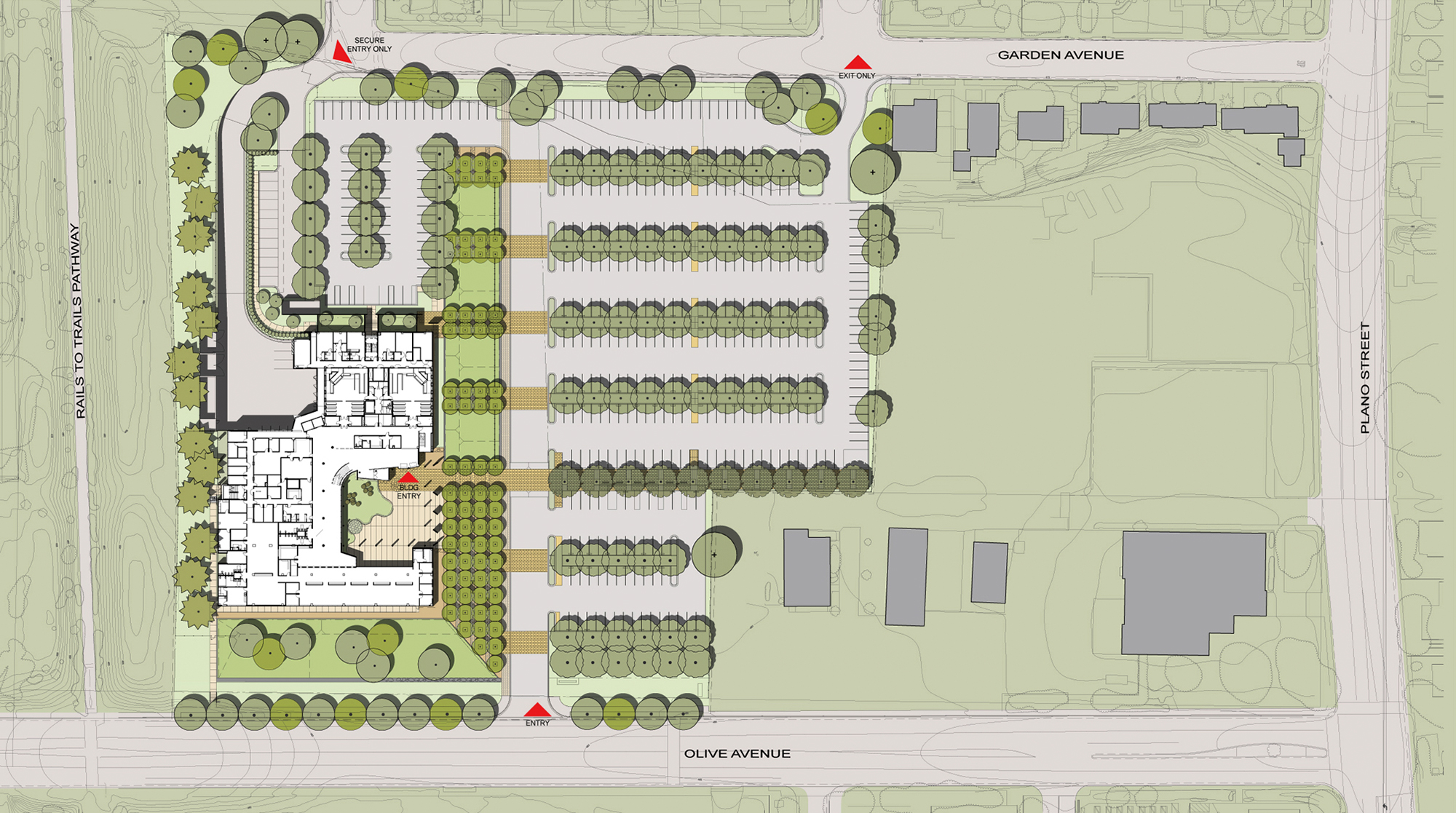
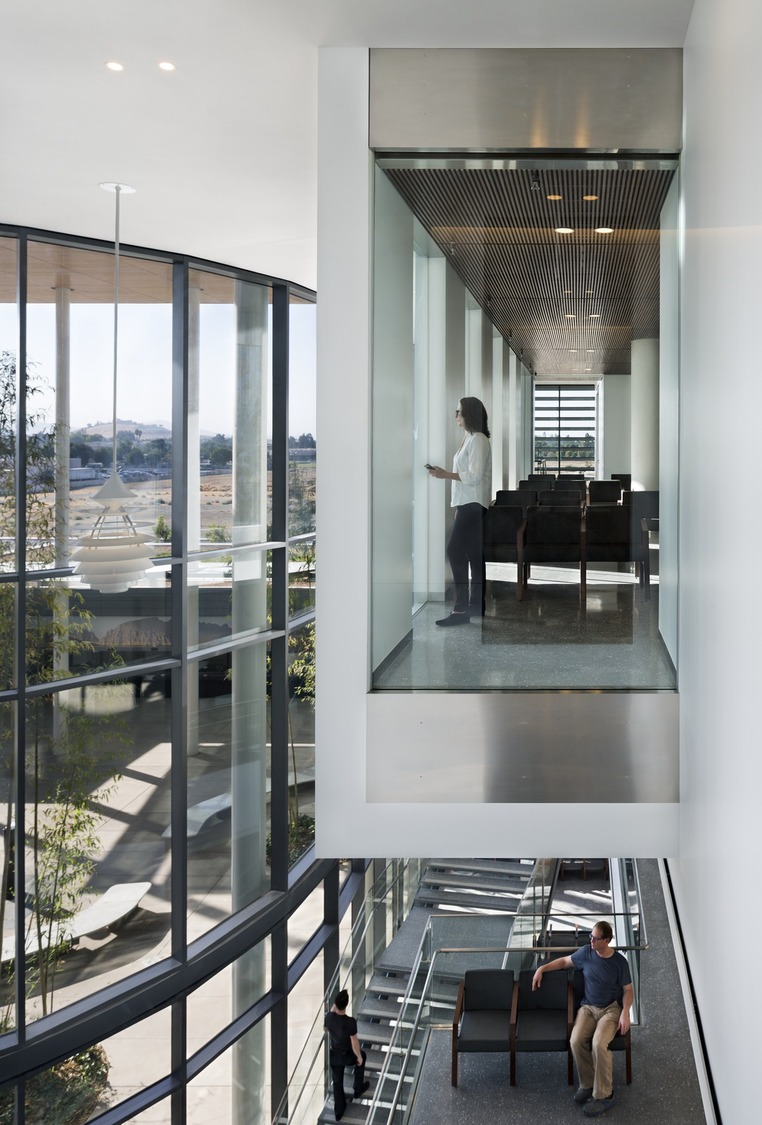
Project Name
Porterville Courthouse
Size
96,500 GSF
Client
Superior Court of Tulare County
Completion Date
2013
Services
Site Feasibility Study
Programming
Architecture
Interior Design
Location
Porterville, CA
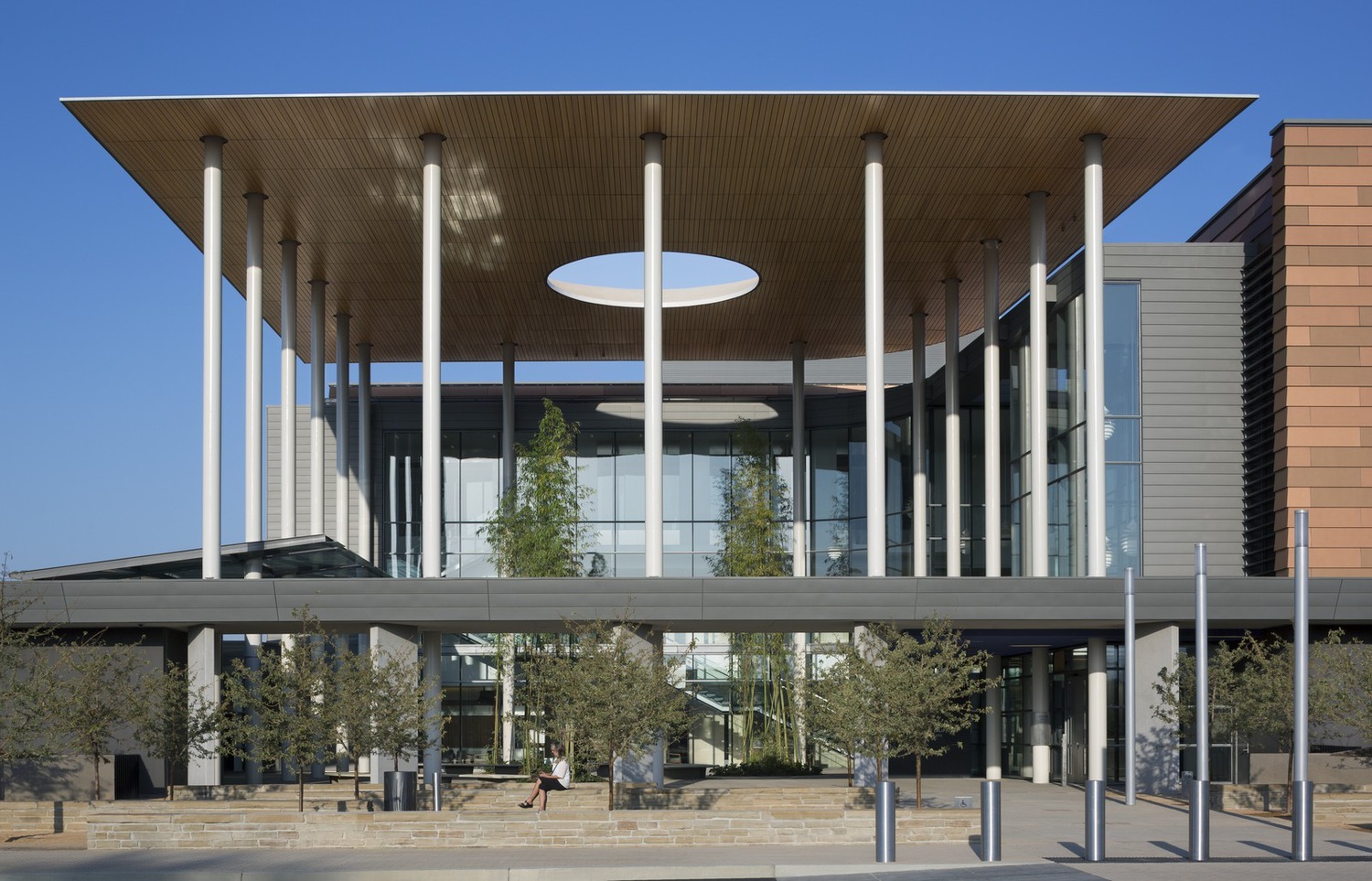
Fronting a main thoroughfare, the building engages the city in which it resides. The courtyard creates a ceremonial space and provides an iconic image for the courthouse.
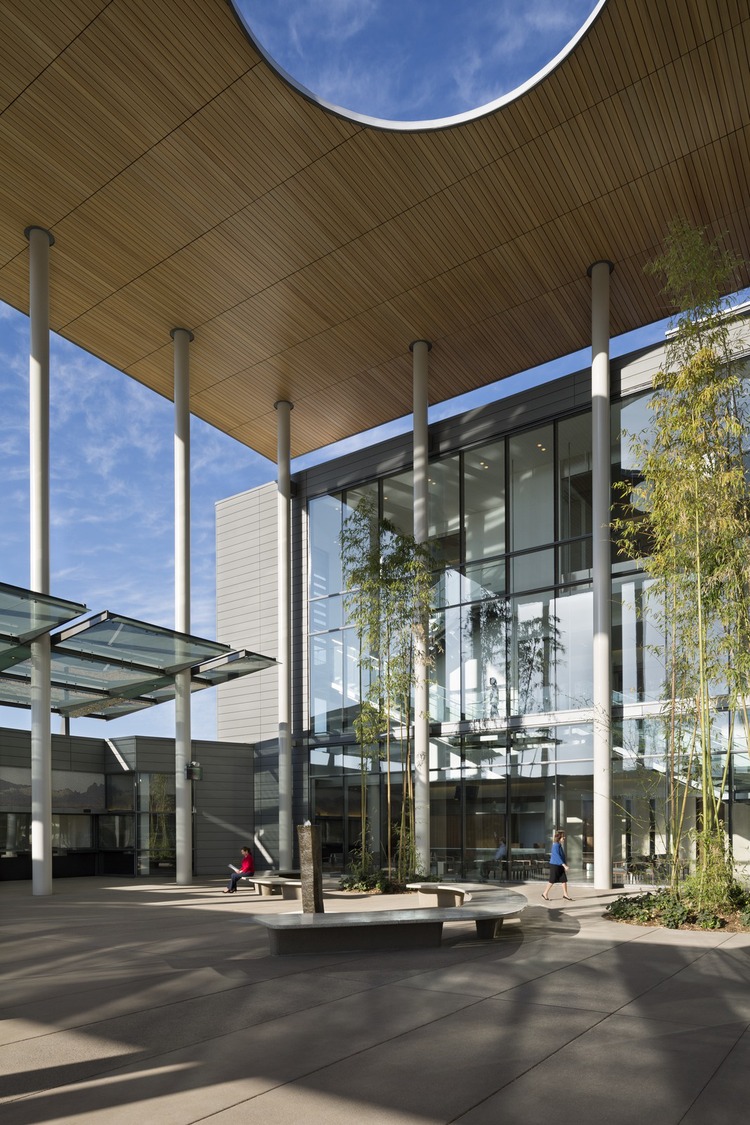
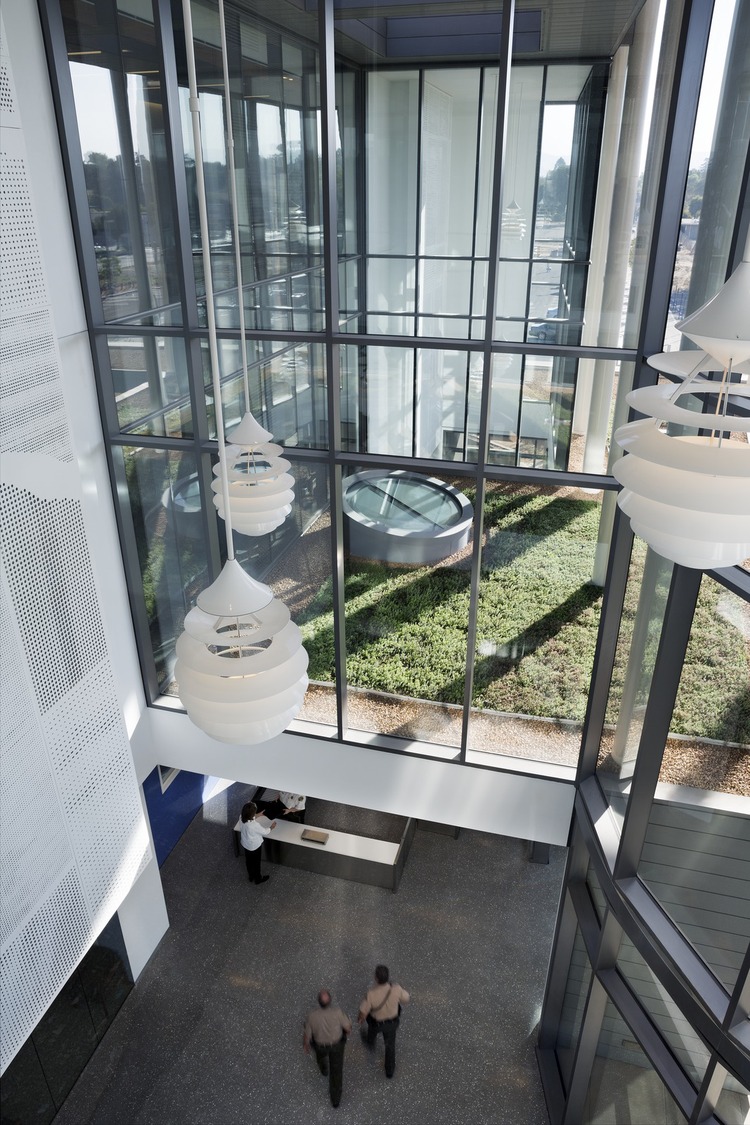
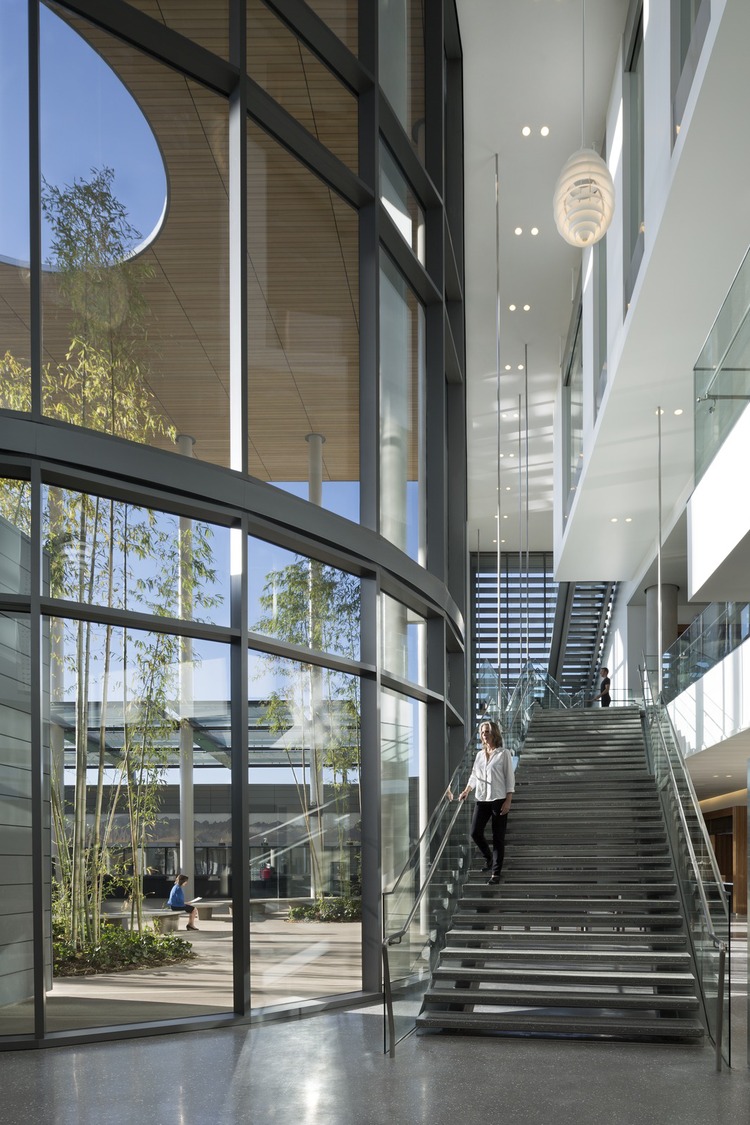
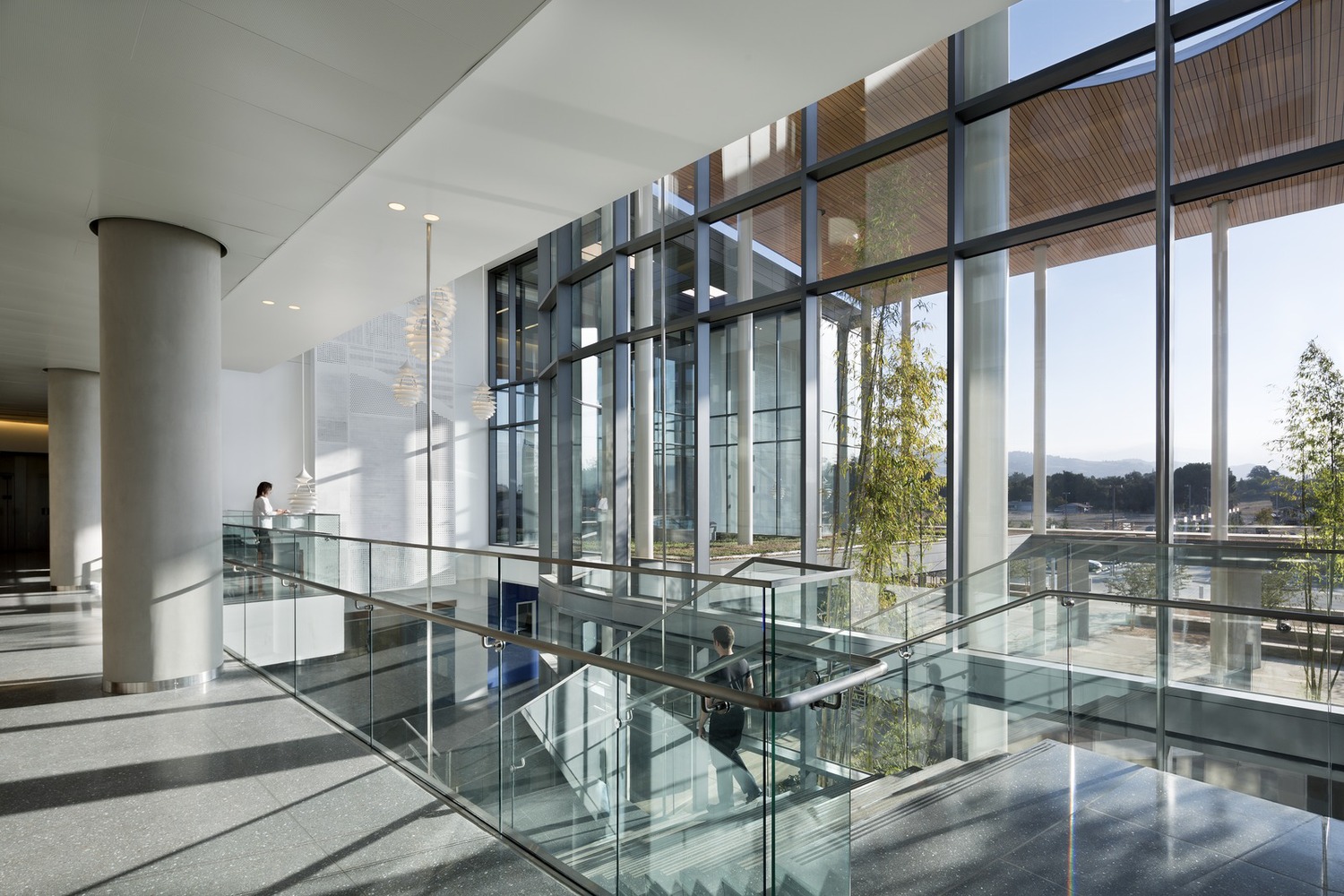
Large expanses of glass connect the interior circulation pathways with the courtyard and assist in way finding through the building. It is LEED Silver certified.
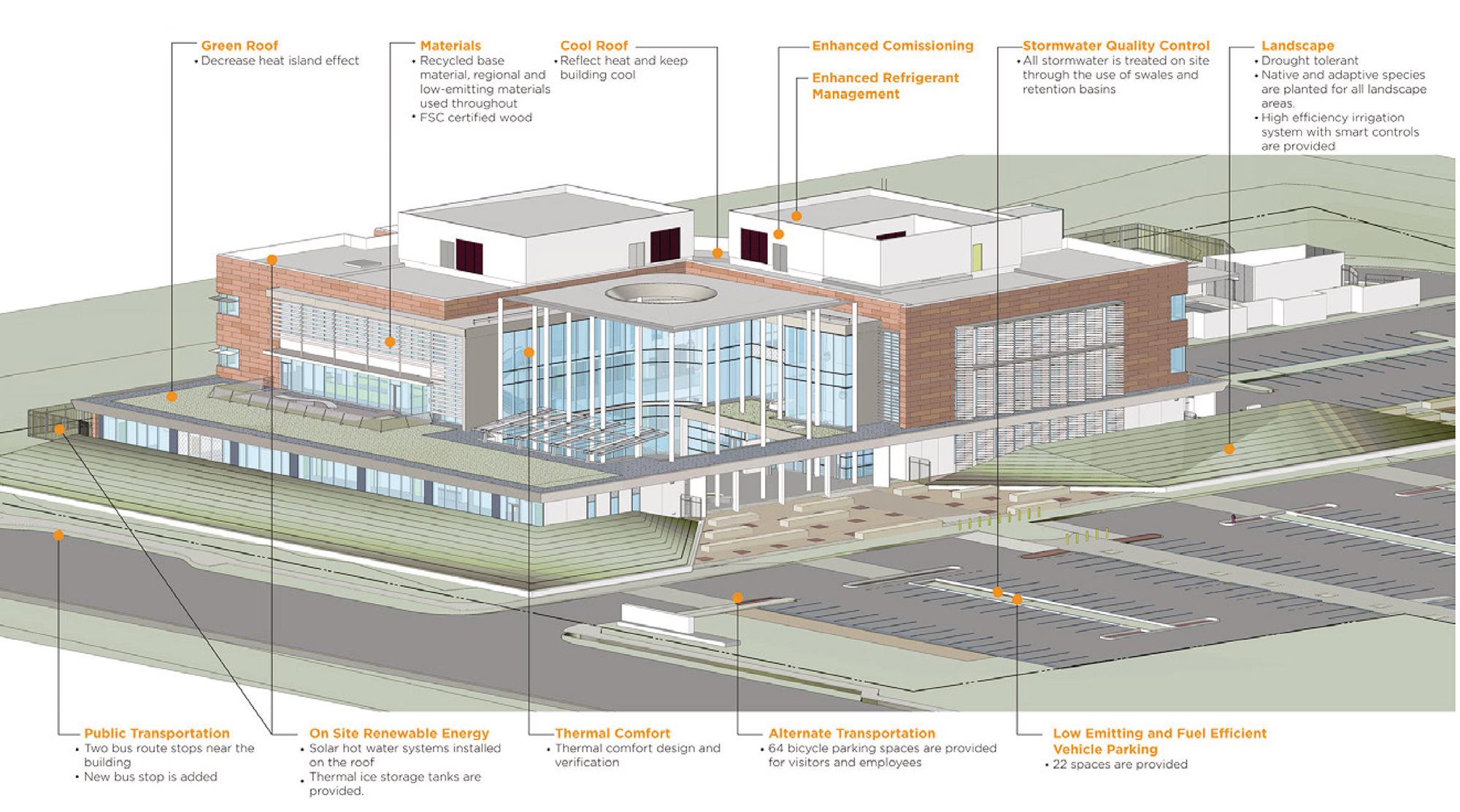
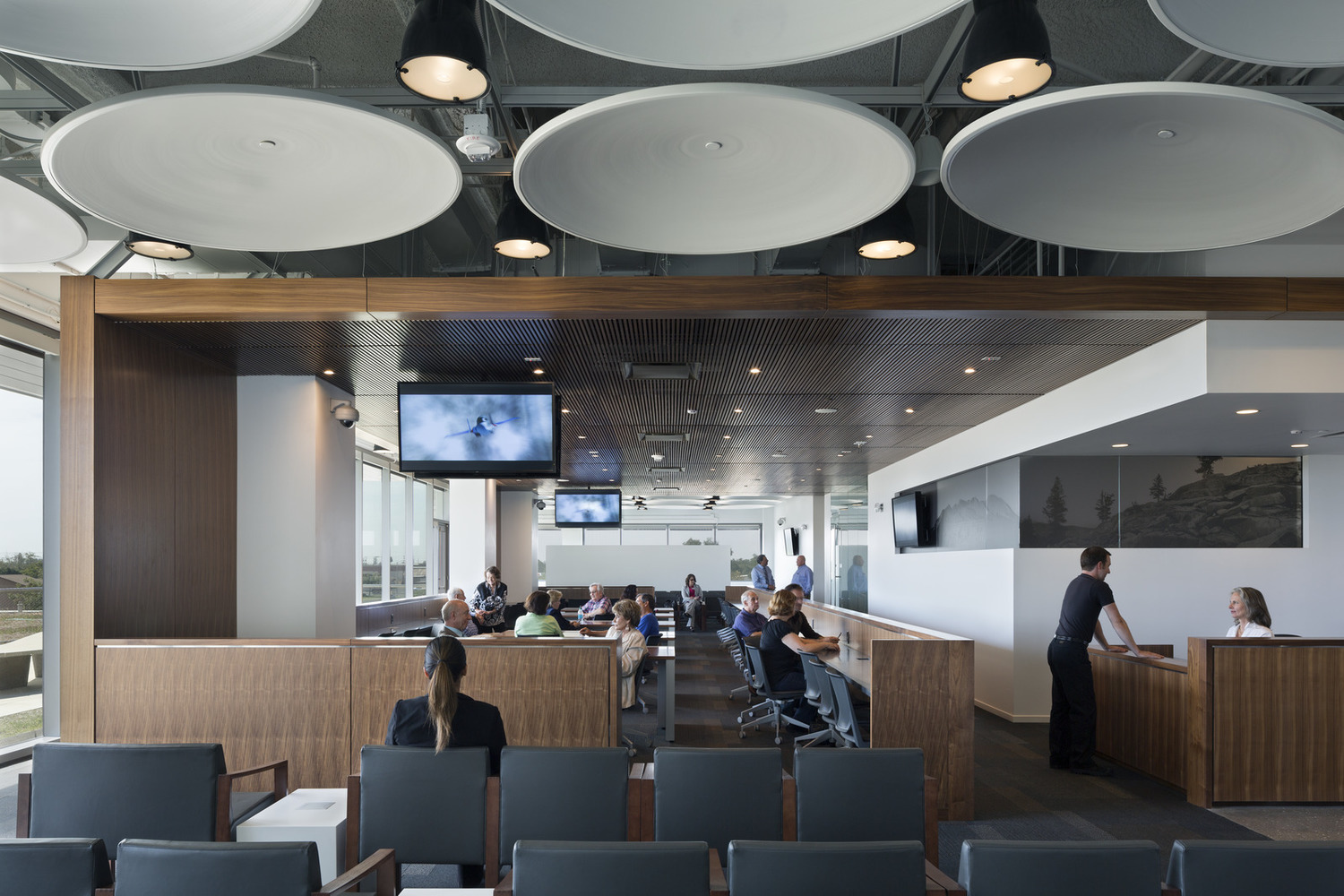
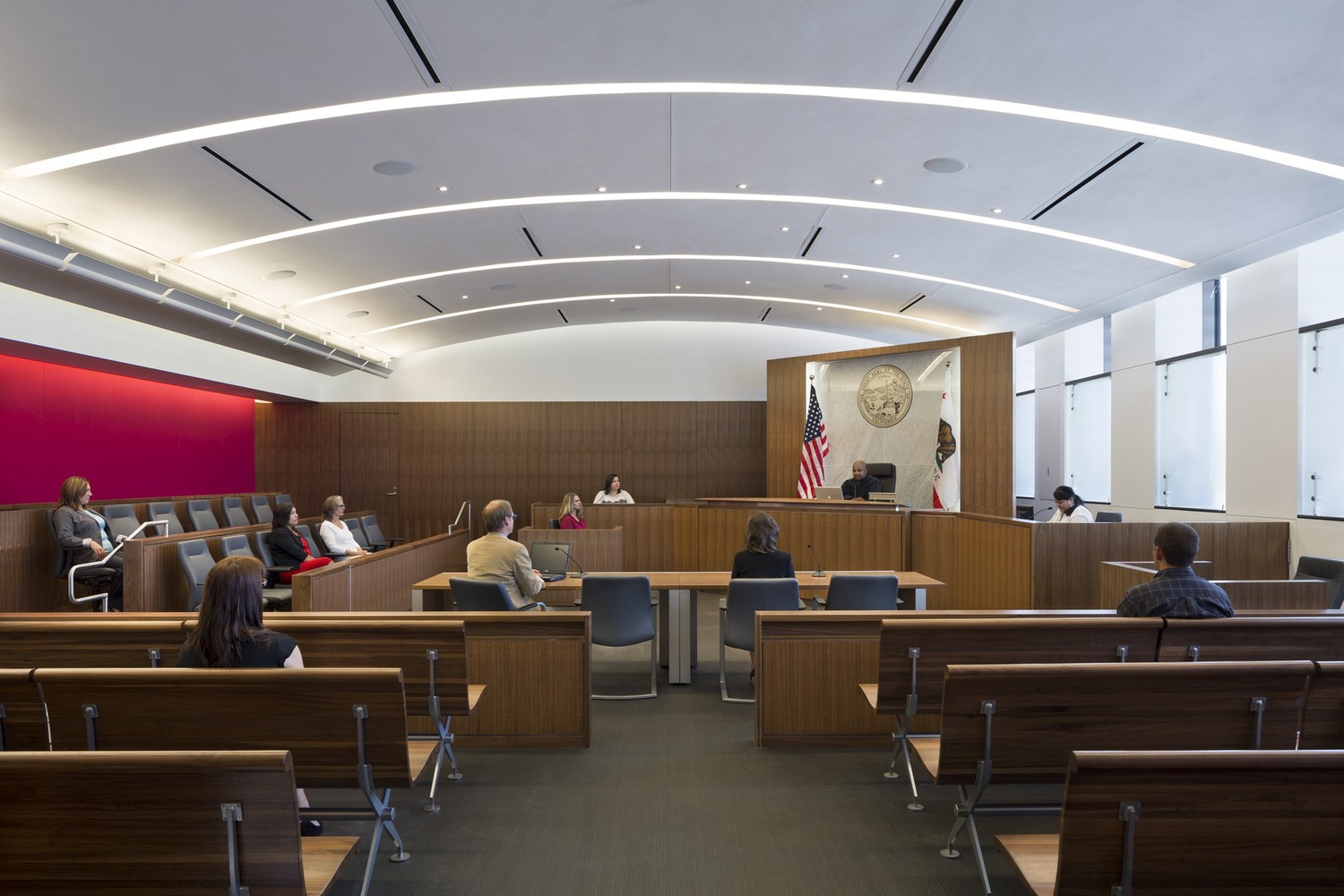
Awards
- The Chicago Athenaeum: Museum of Architecture & Design, 2015 American Architecture Award
- AIA/AAJ Academy of Architecture for Justice, 2015 Citation
"This courthouse, literally and figuratively, is at the center of the community."
Hon. Steven Jahr, Former Administrative Director of the Courts
