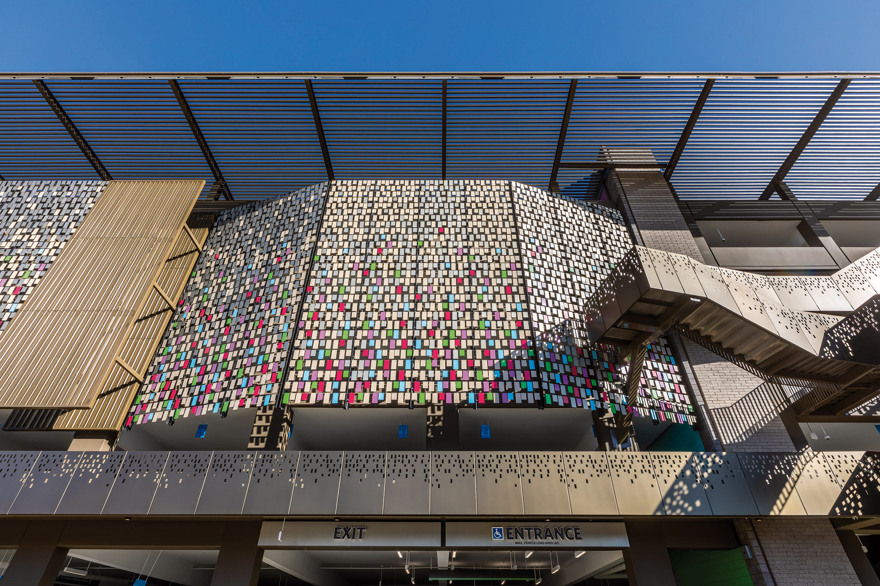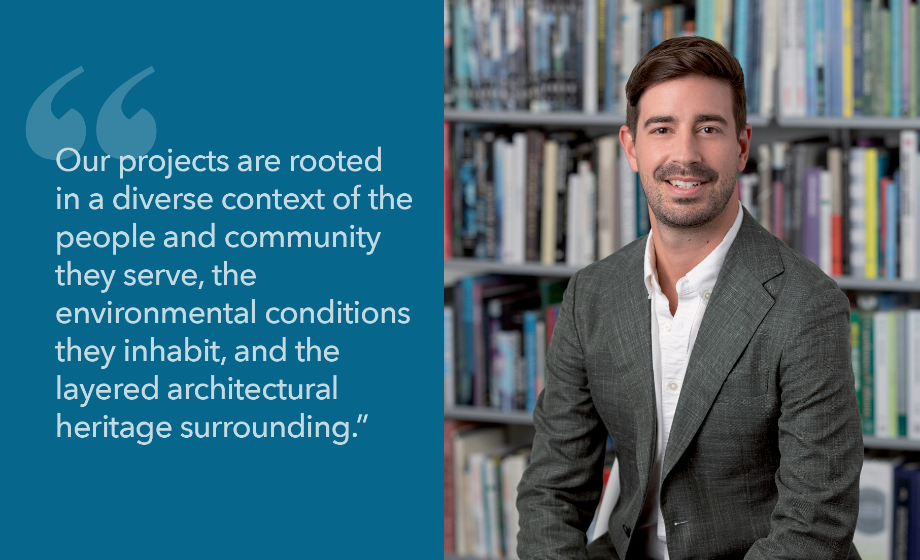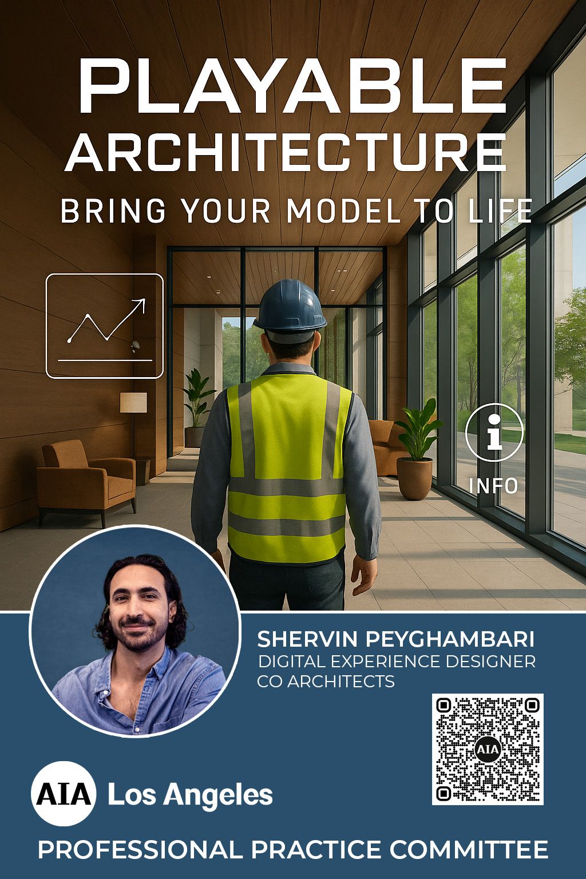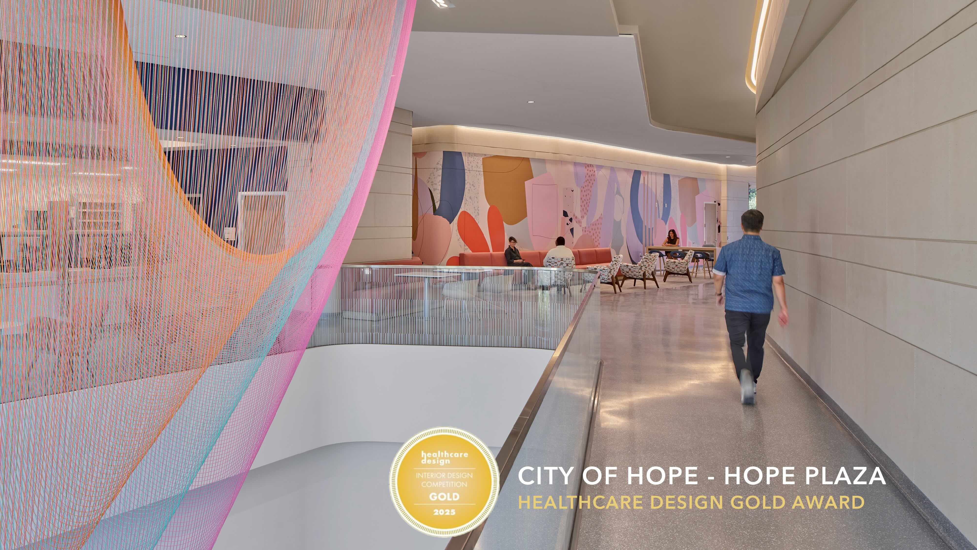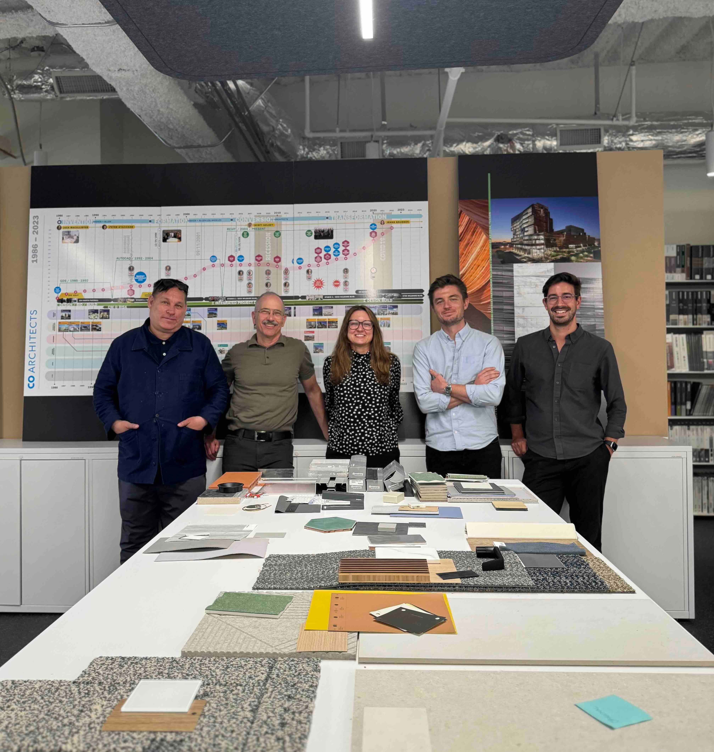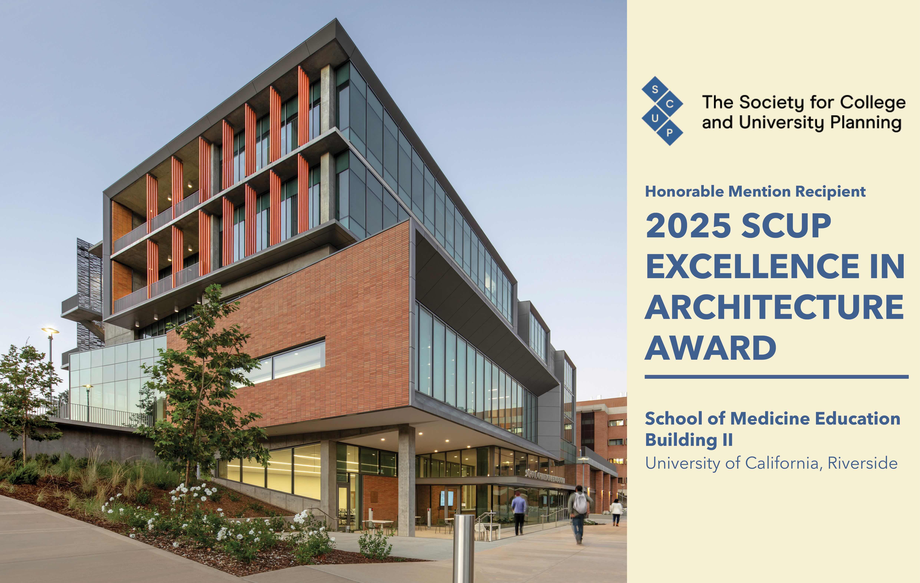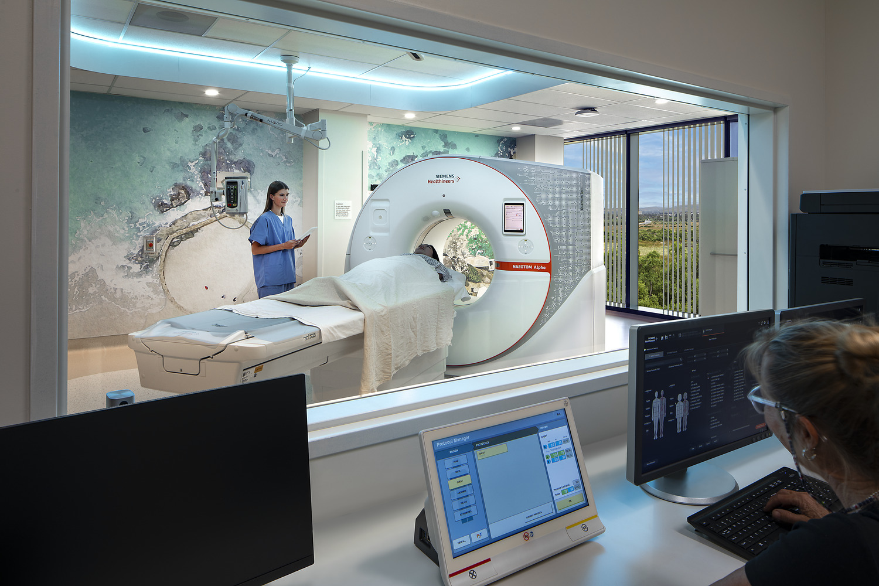The Northeast Parking Structure and road improvement project provides a new campus entry and outpatient experience for City of Hope’s Duarte campus. Clad on three sides with a kinetic facade system that responds to wind, the parking structure’s skin creates soothing and dynamic motion.
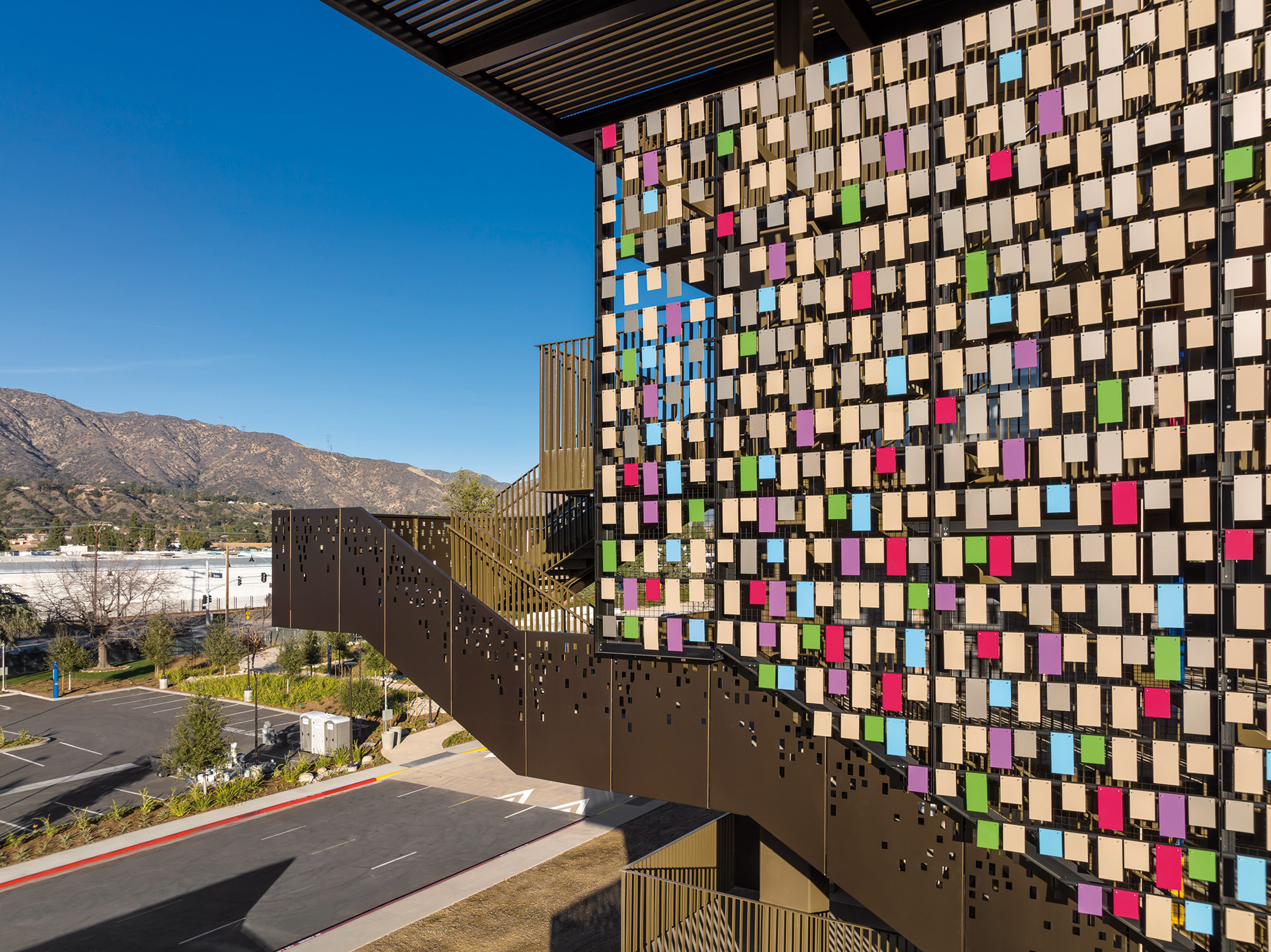
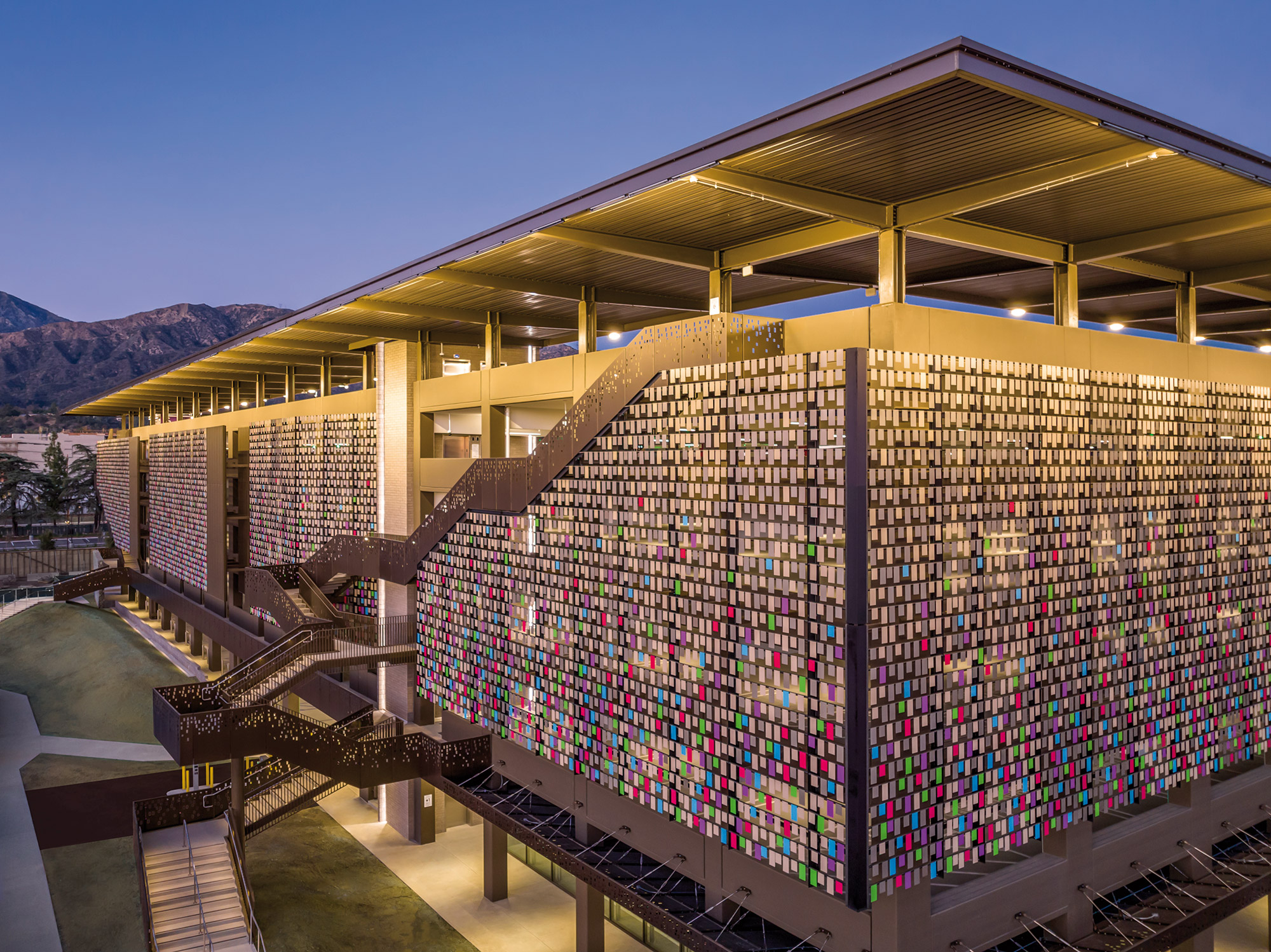
First of all, I would like to thank you for the beautiful parking structure you built. When we are at City of Hope the outside of the building is a bright spot for us. We can just watch the beautiful colors and it can make us smile, and when it blows in the wind it is calming and beautiful at the same time.
Patient Family Member
The kinetic facade features moving pieces of various sizes and colors inspired by the wishing trees that are part of City of Hope’s rich heritage and culture. Patients, friends and families tie brightly colored messages on branches of designated campus trees with well wishes of hope and healing.
The parking structure is a naturally ventilated, post-tensioned concrete open parking garage offering space for 972 vehicles. It is planned to meet parking structure efficiency standards and houses a 15,000-sf retail shell space on ground level. CO Architects: Design Architect; TRC Parkitects: Architect of Record.
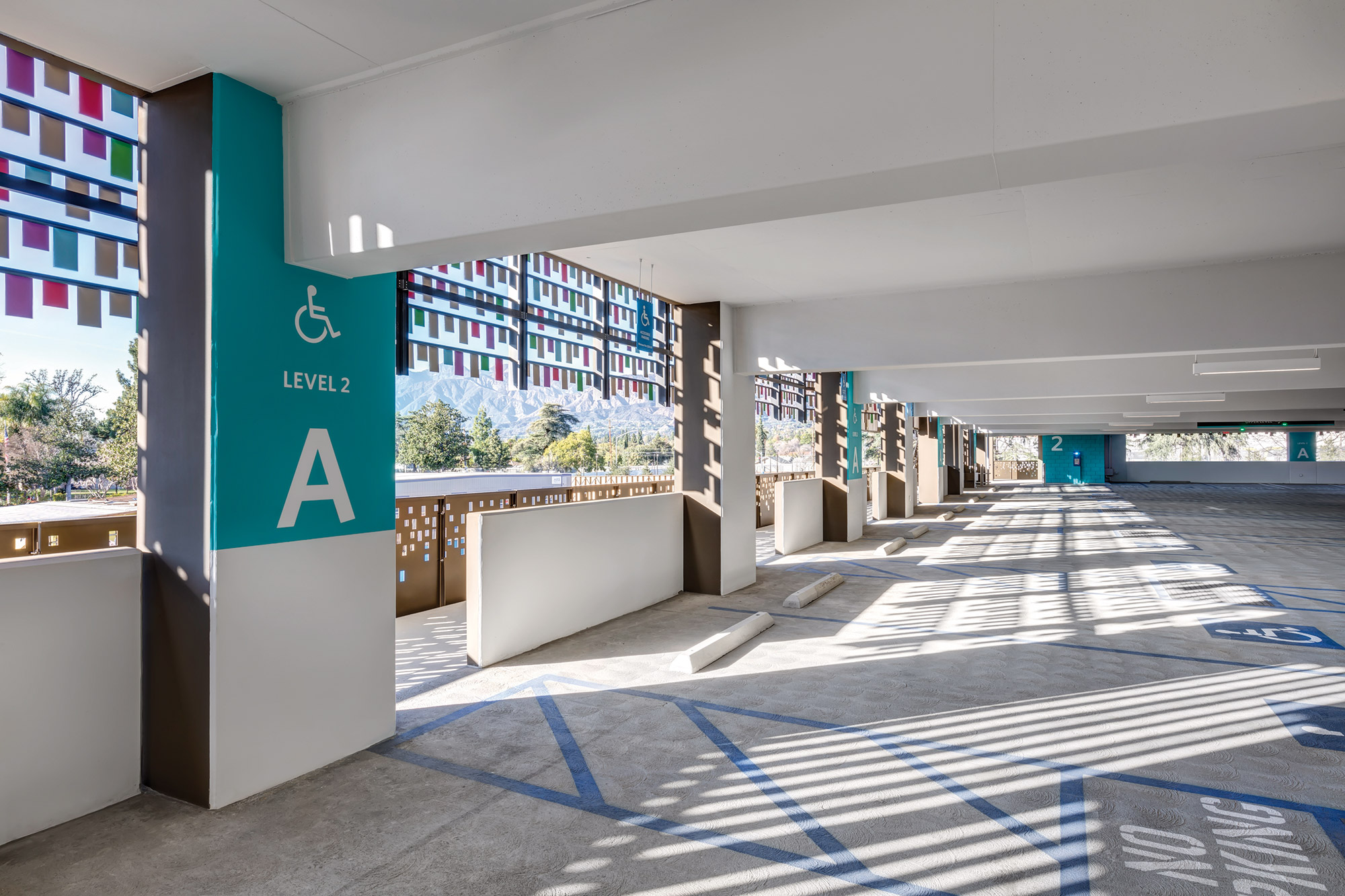
Awards
- International Parking & Mobility Institute, 2022 Award of Excellence in Architectural Design
- National Parking Association, 2022 Sustainability Project of the Year Award
The City of Hope Parking Structure A not only exceeded construction design features but also spent tremendous effort in planning features that will offer its users and patients of the adjacent medical center an uplifting and healing response.
Juror Comment, Parking & Mobility Awards
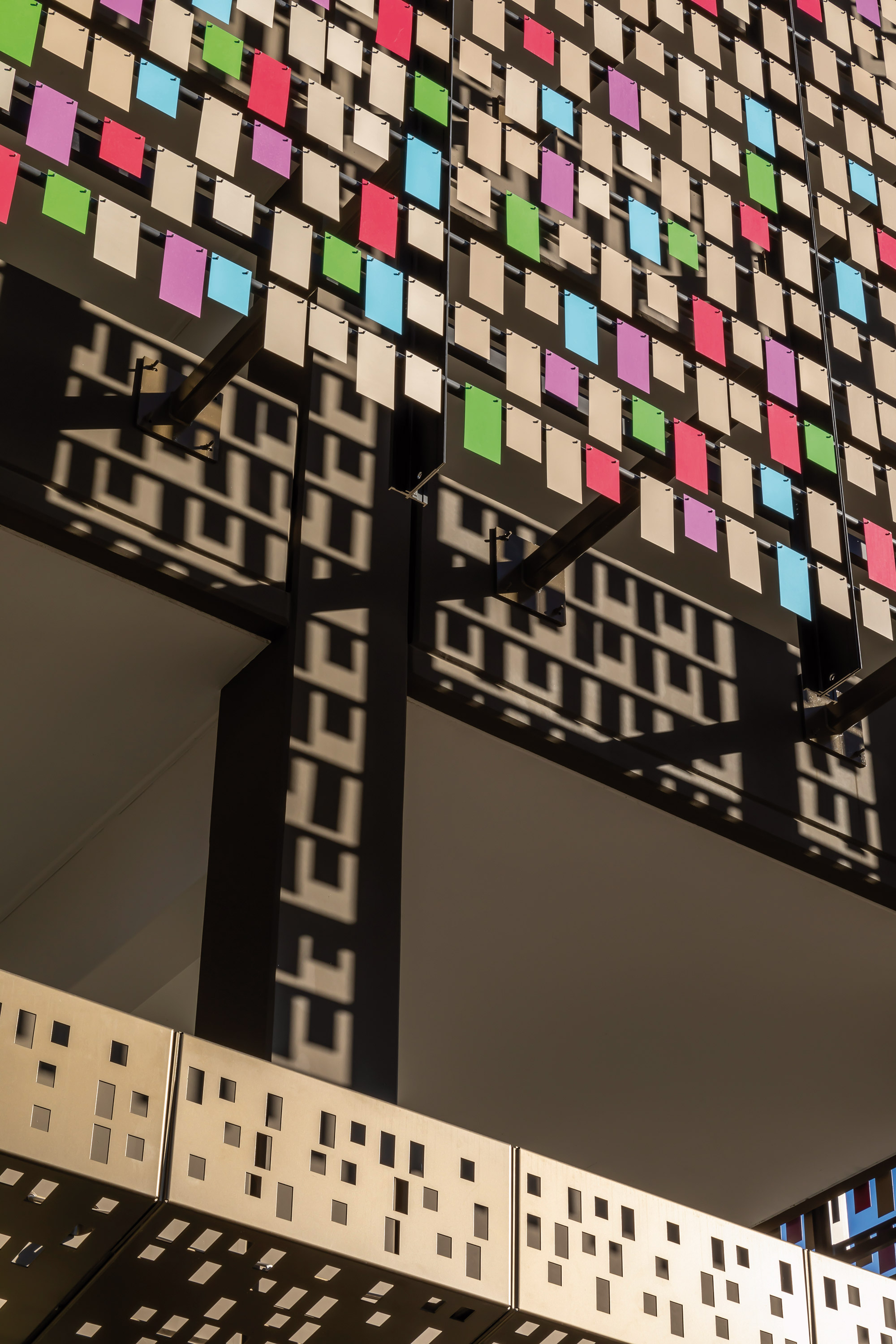
Project Name
Duarte Northeast Parking Structure
Size
972 parking stalls; 15,000 SF shelled retail space
Client
City of Hope
Completion Date
2021
Services
Design
Design
Location
Duarte, CA
