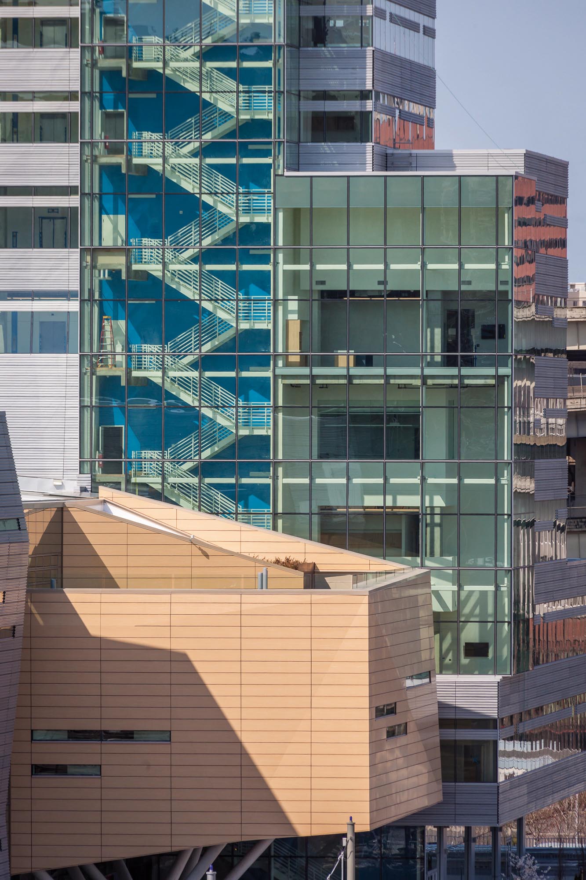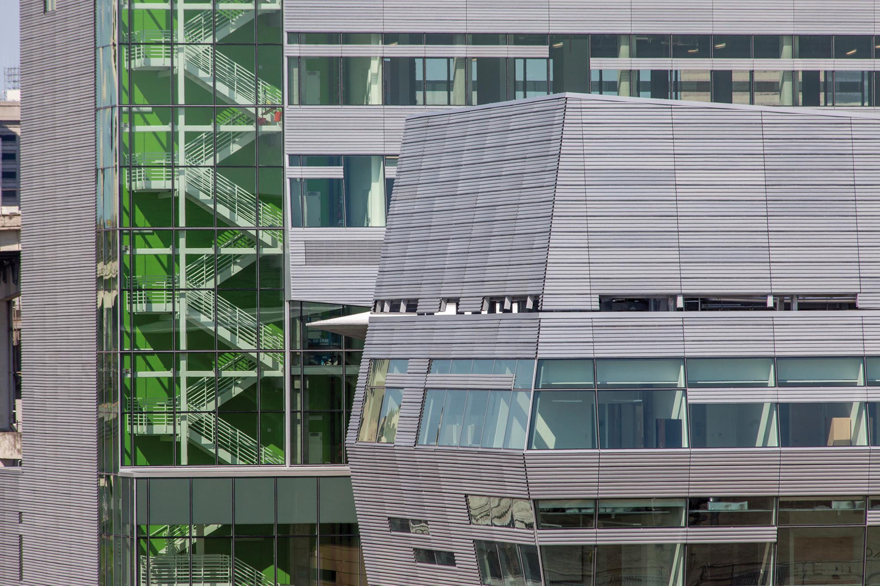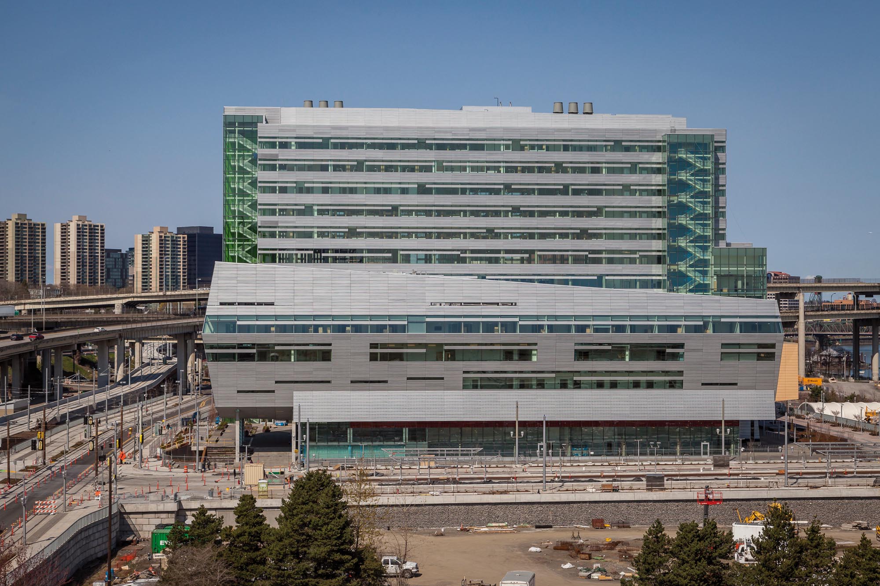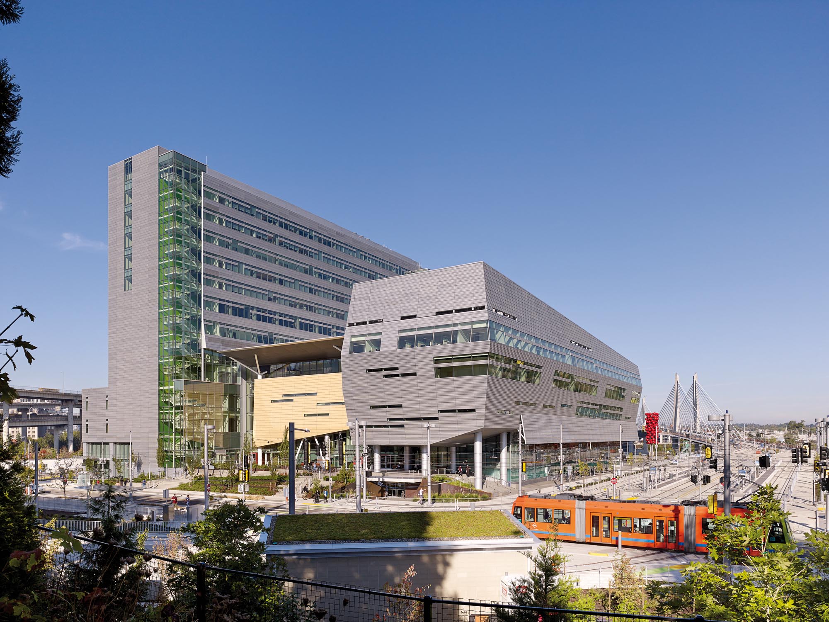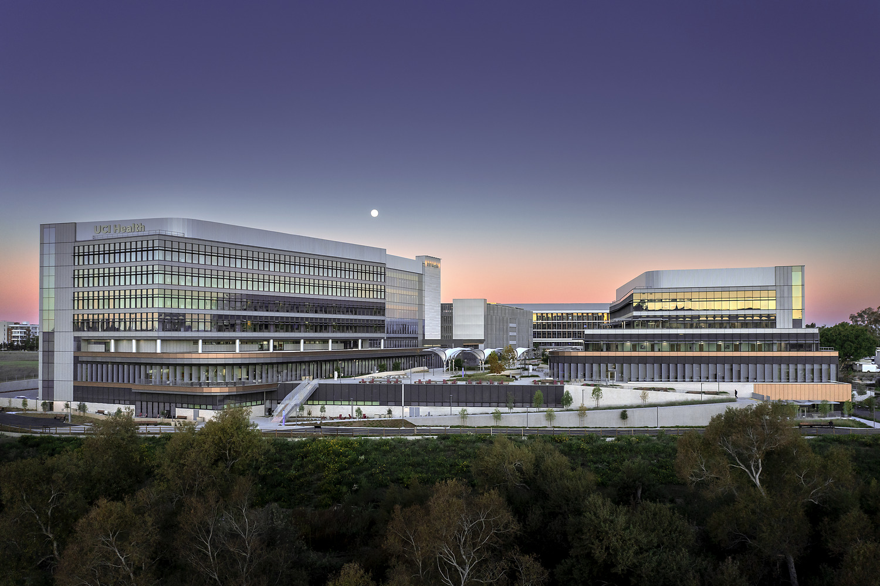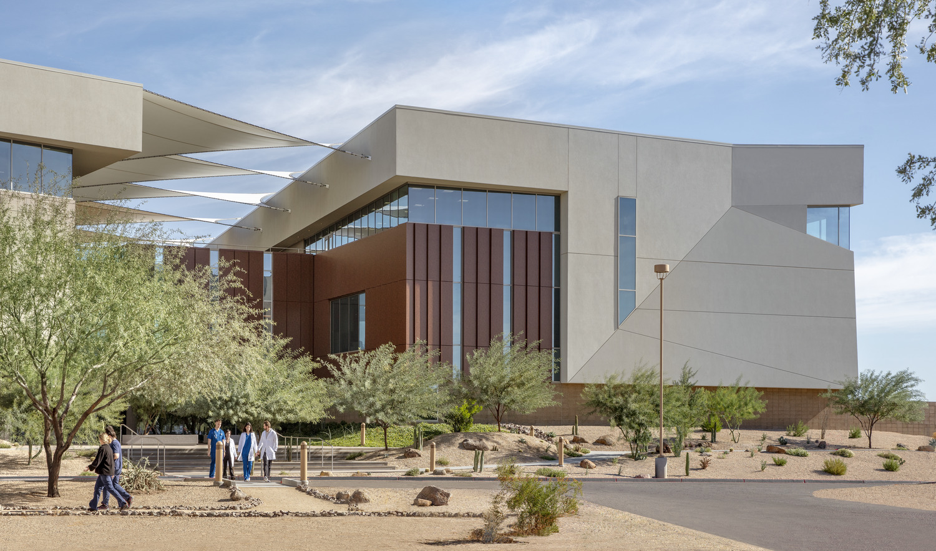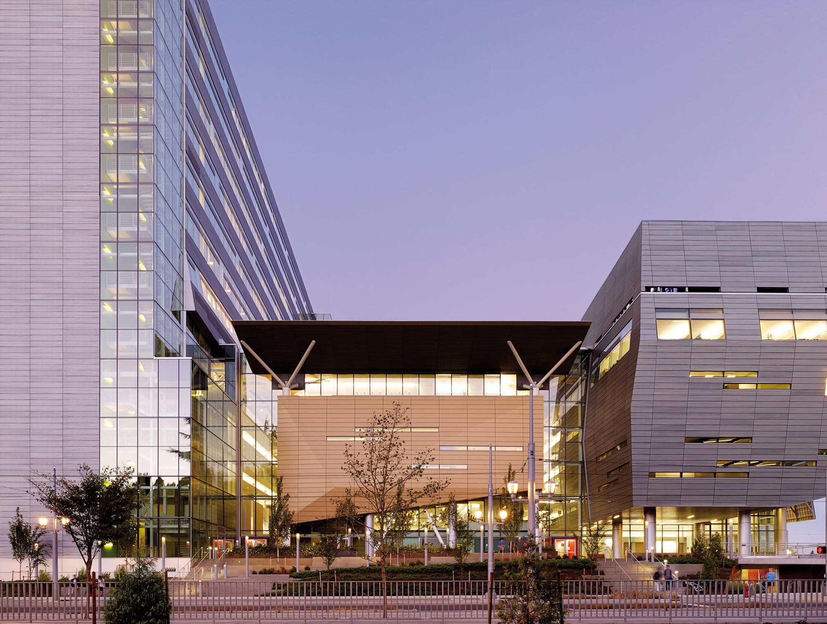
Oregon Health & Science University, Portland State University and Oregon State University are partners in the Collaborative Life Sciences Building & Skourtes Tower, a new allied health, academic and research building. CLSB provides retail space, academic classrooms, lecture halls, teaching laboratories, clinical skills and simulation laboratories, medical research laboratories, and two levels of underground parking.
Also part of the overall building project is OHSU’s new Skourtes Tower, housing the school of dentistry clinical training, clinics, and research spaces. The two buildings together comprise 650,000 gsf of new construction in a 12-story building.
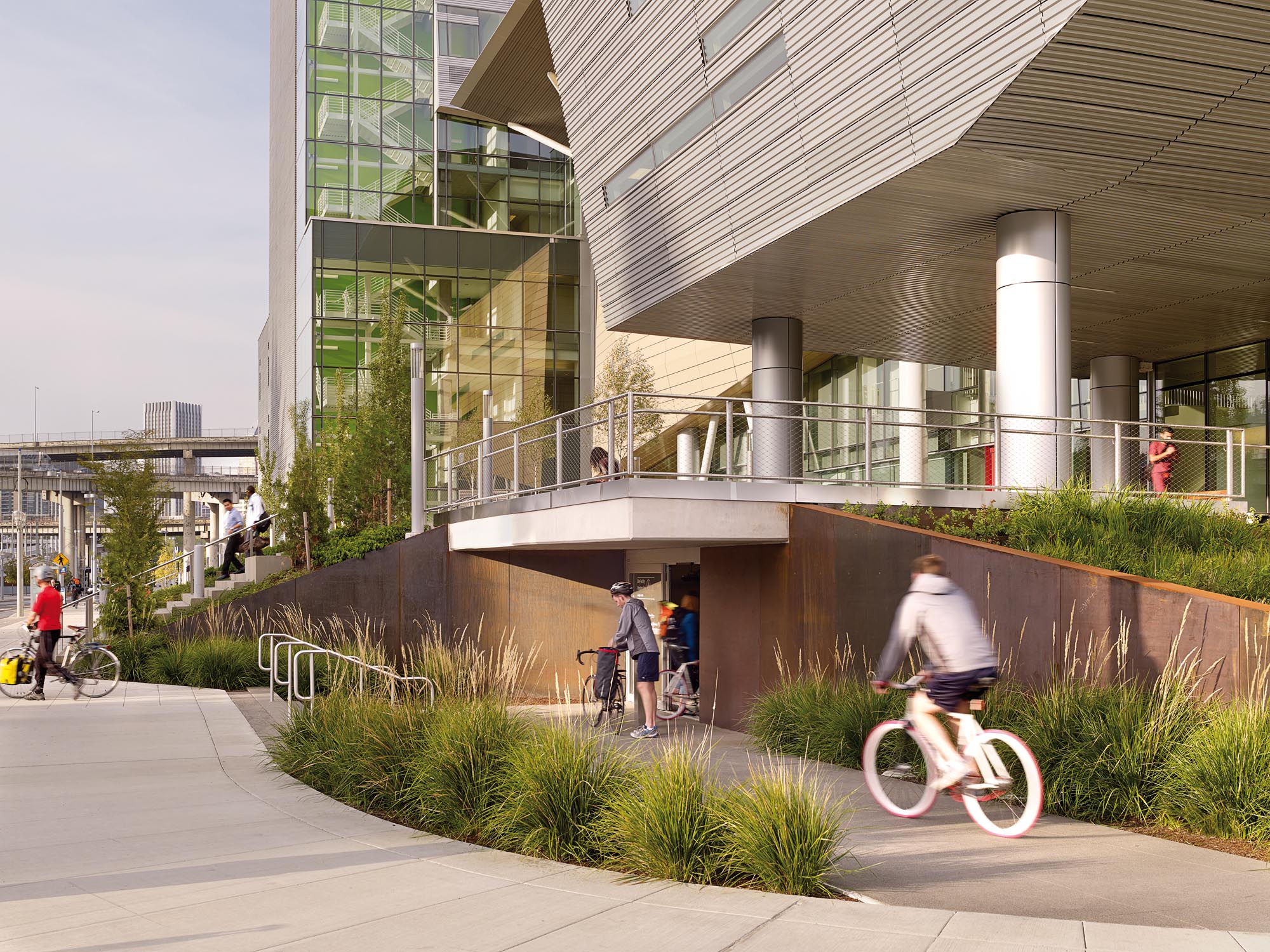
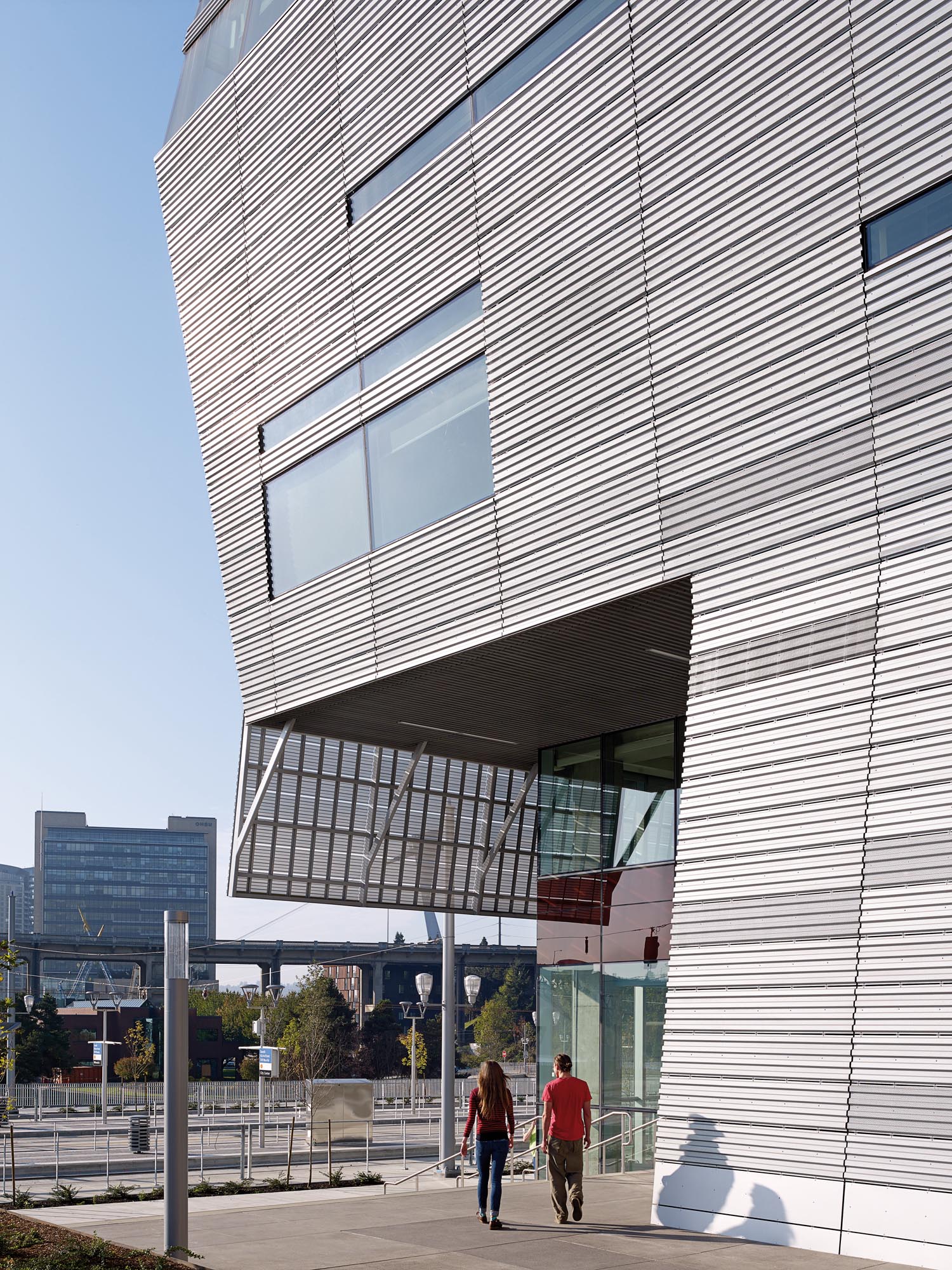
The building is conceived as an innovative model of interdisciplinary health sciences education, research and education, engaging students, faculty and pedestrians through a concept of “health science on display”. It is LEED Platinum certified. CO Architects: Design Architect; SERA Architecture: Executive Architect.
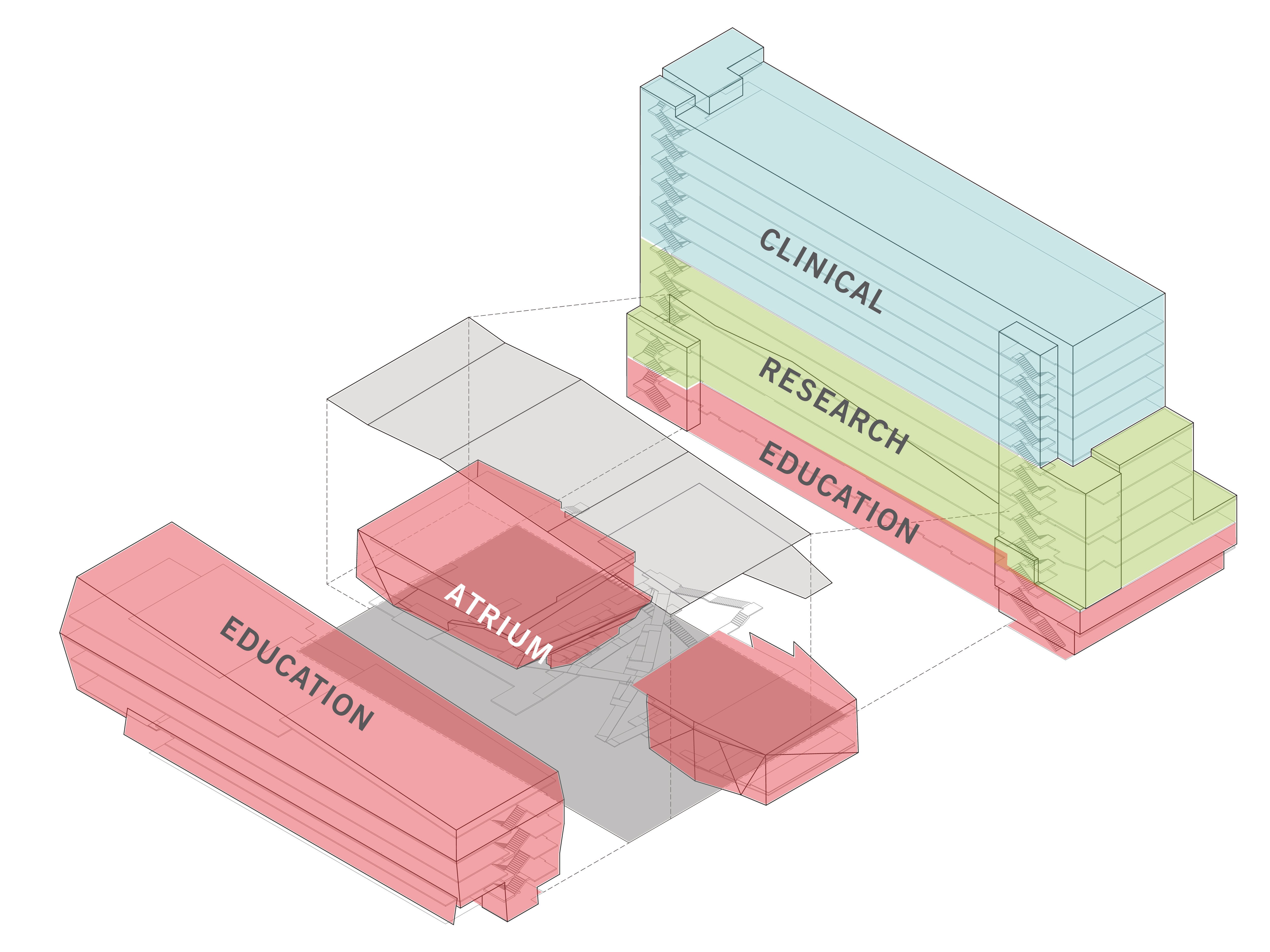
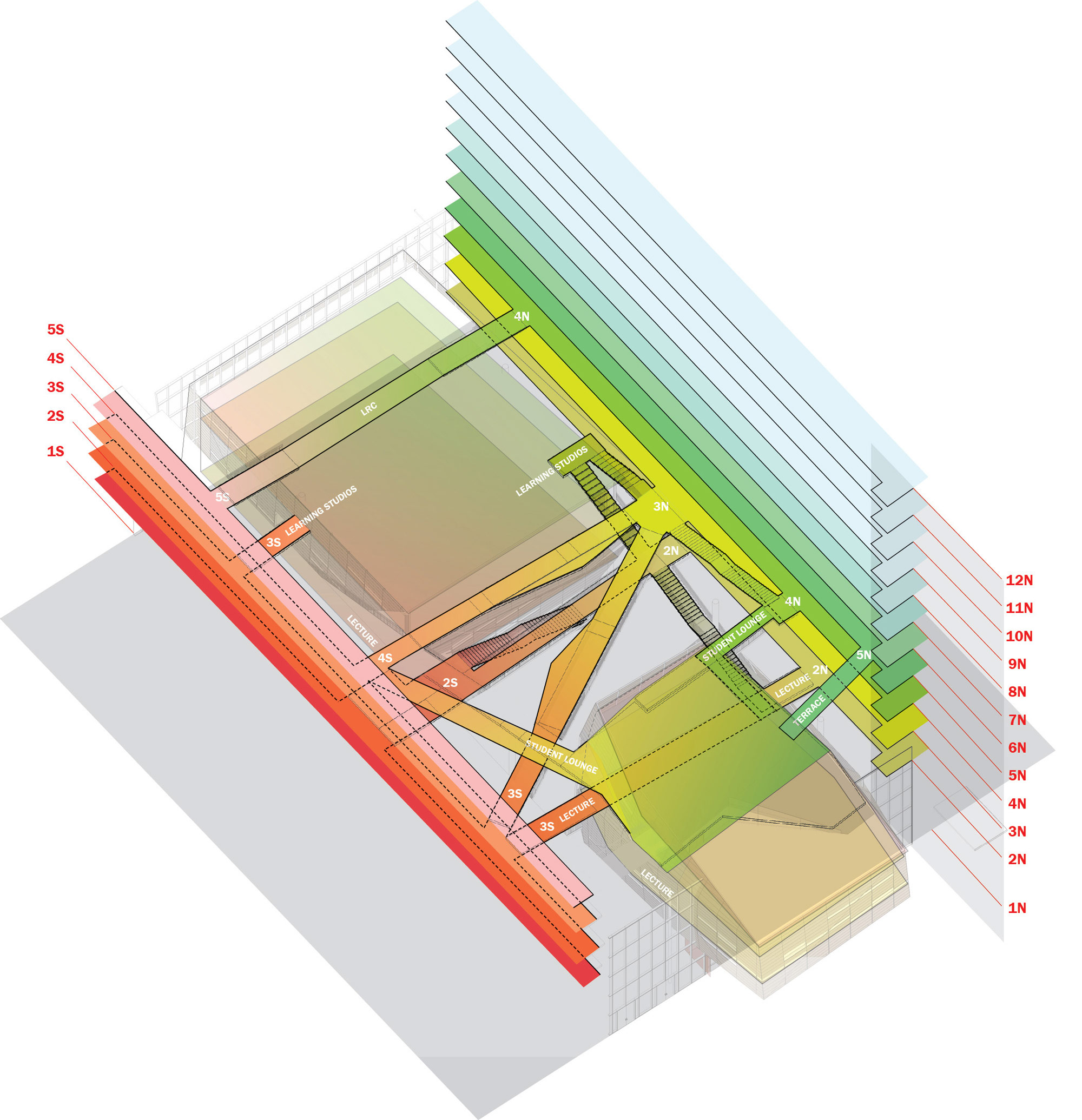
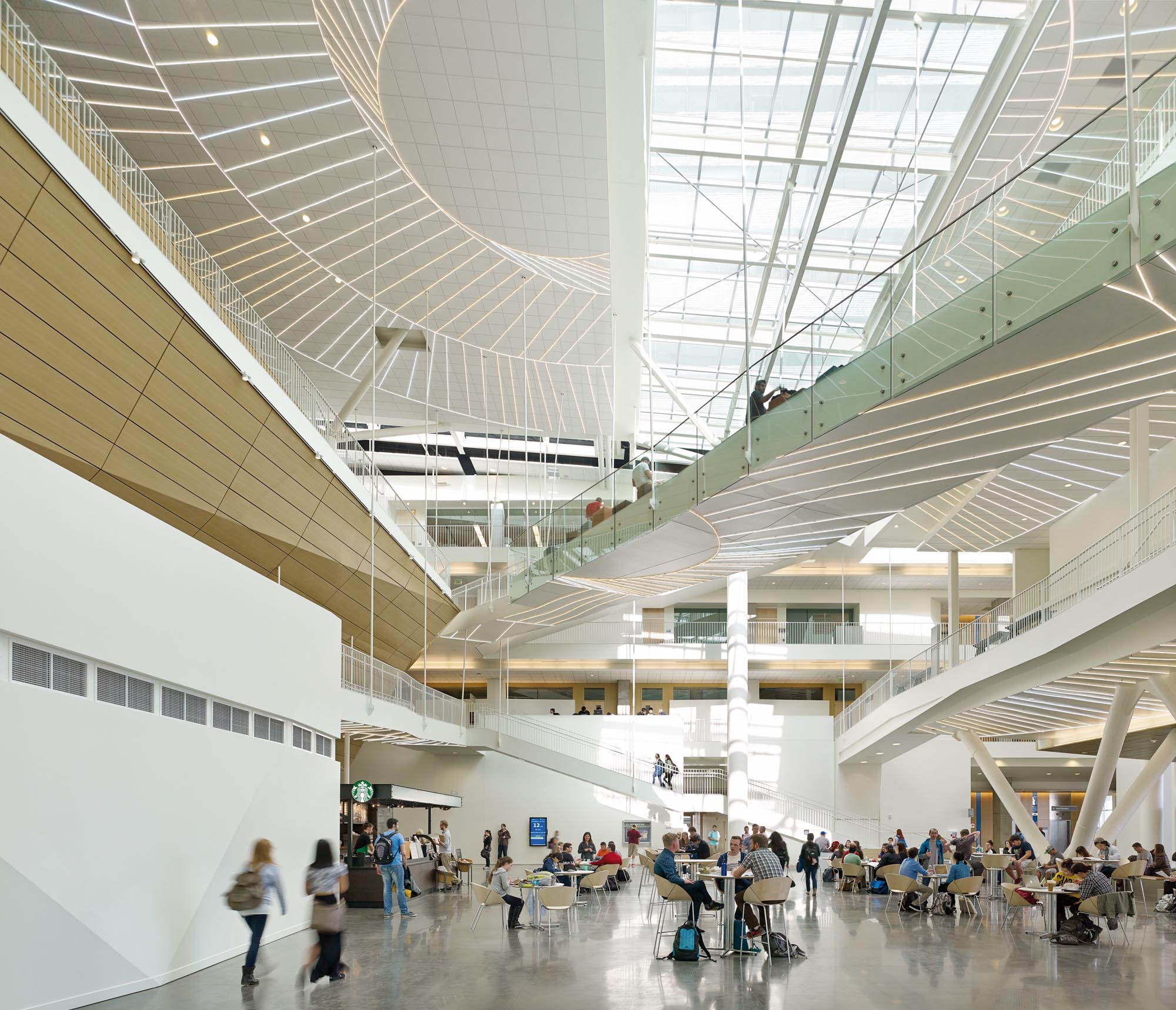
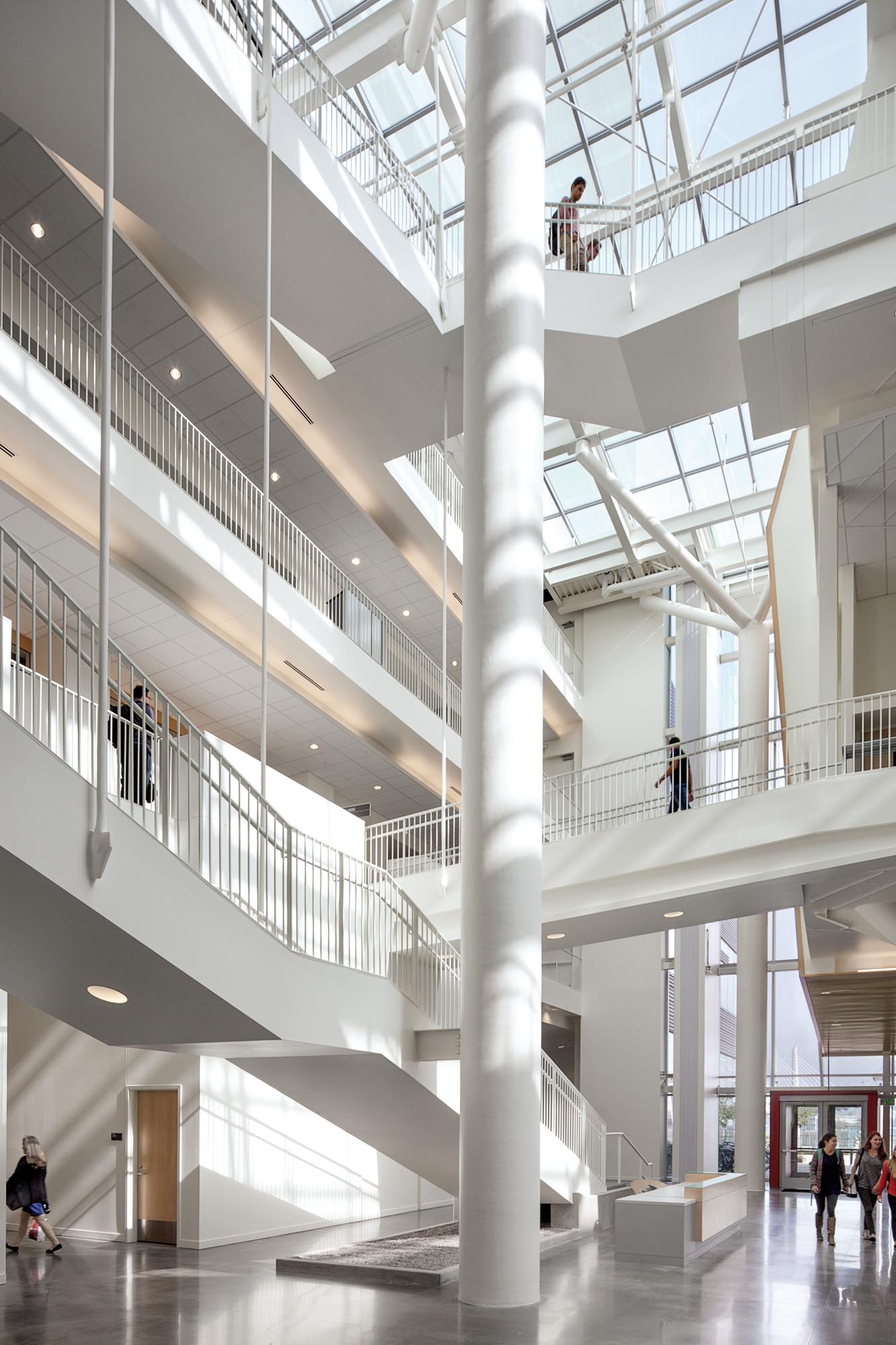
Project Name
Collaborative Life Sciences Building & Skourtes Tower
Client
Oregon University System
Oregon Health & Science University
Portland State University
Location
Portland, OR
Size
650,000 GSF
Services
Programming
Design
Interior Design
Completion Date
2014
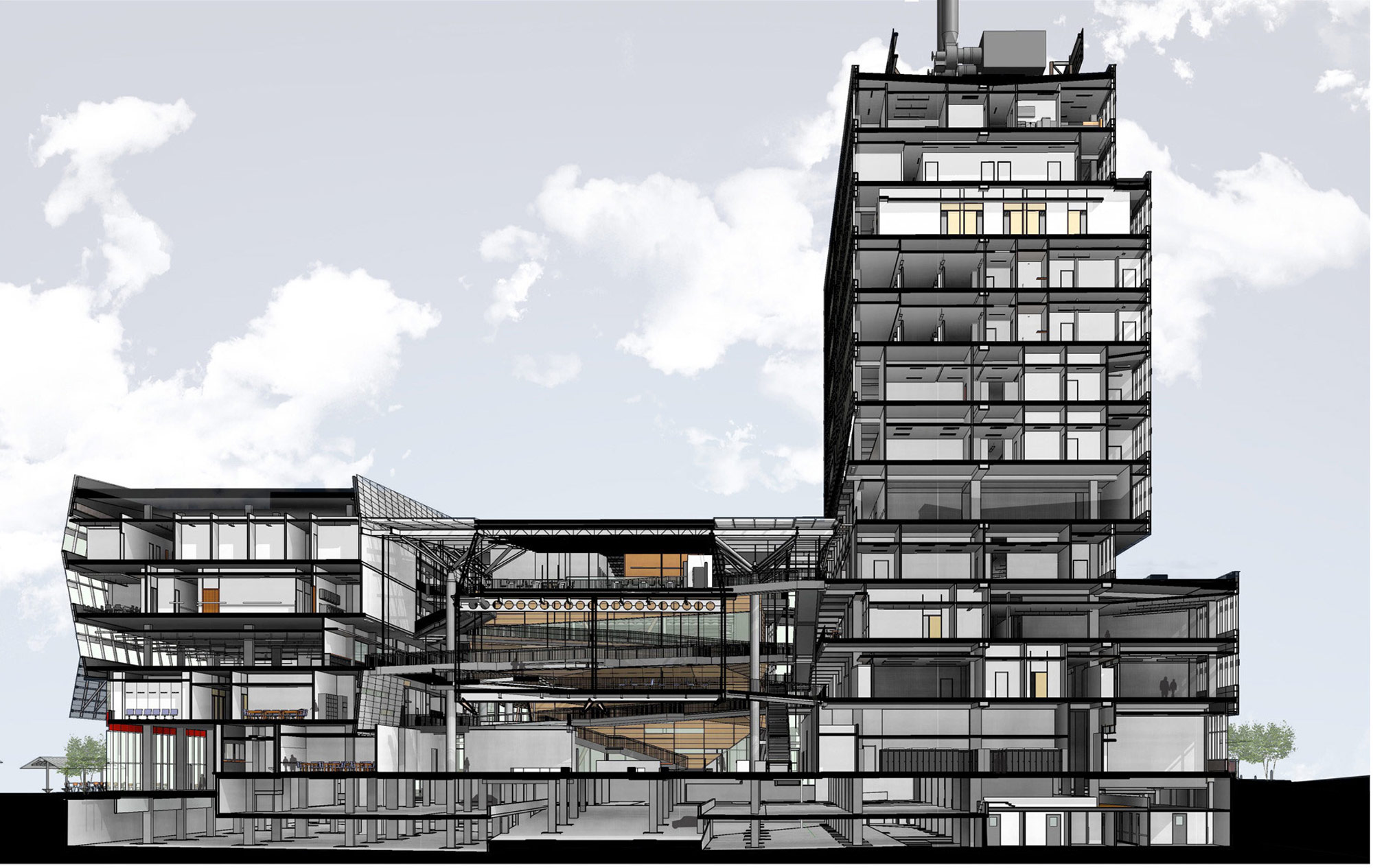
Awards
- AIA COTE, 2015 Top 10 Award
- The Chicago Athenaeum: Museum of Architecture & Design, 2015 American Architecture Award
- AIA TAP Building Information Model Awards, 2015 Delivery Process Excellence, Honorable Mention
- SCUP/AIA-CAE (Committee on Architecture for Education), 2015 Merit Award, Excellence in Architecture
- ACEC (American Council of Engineering Companies), 2015 Engineering Excellence Award
