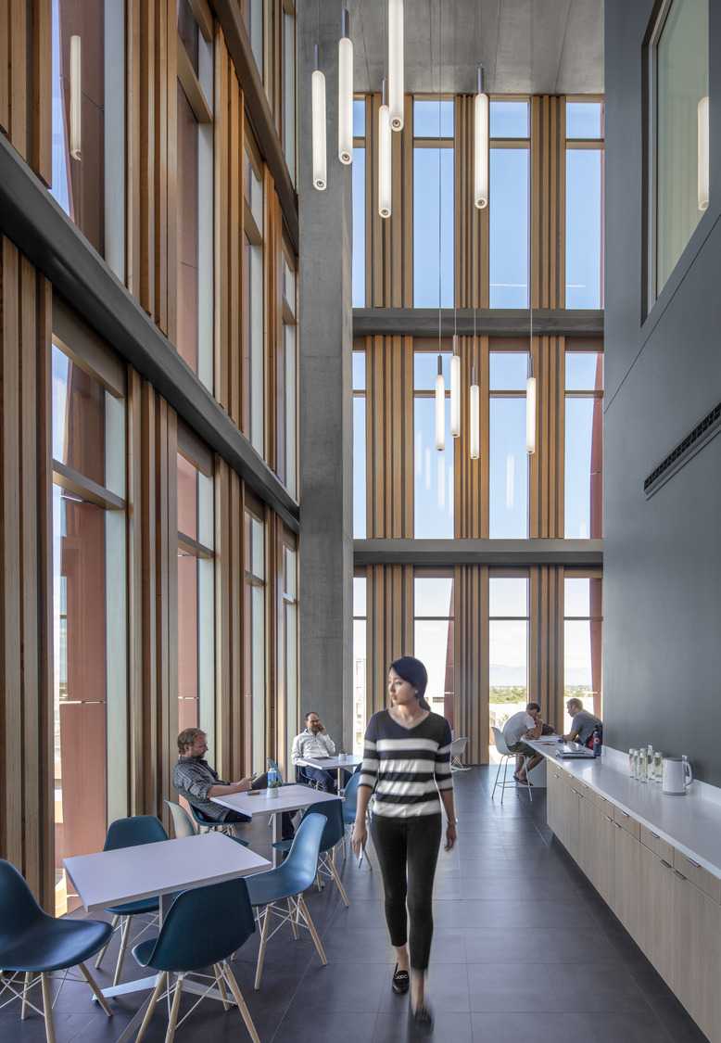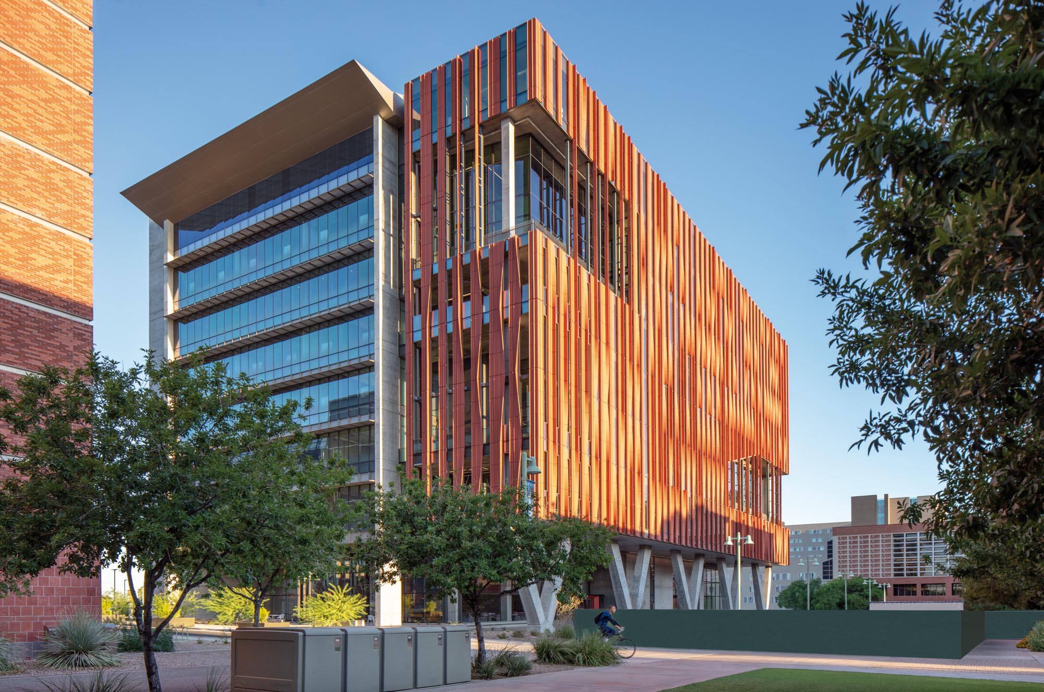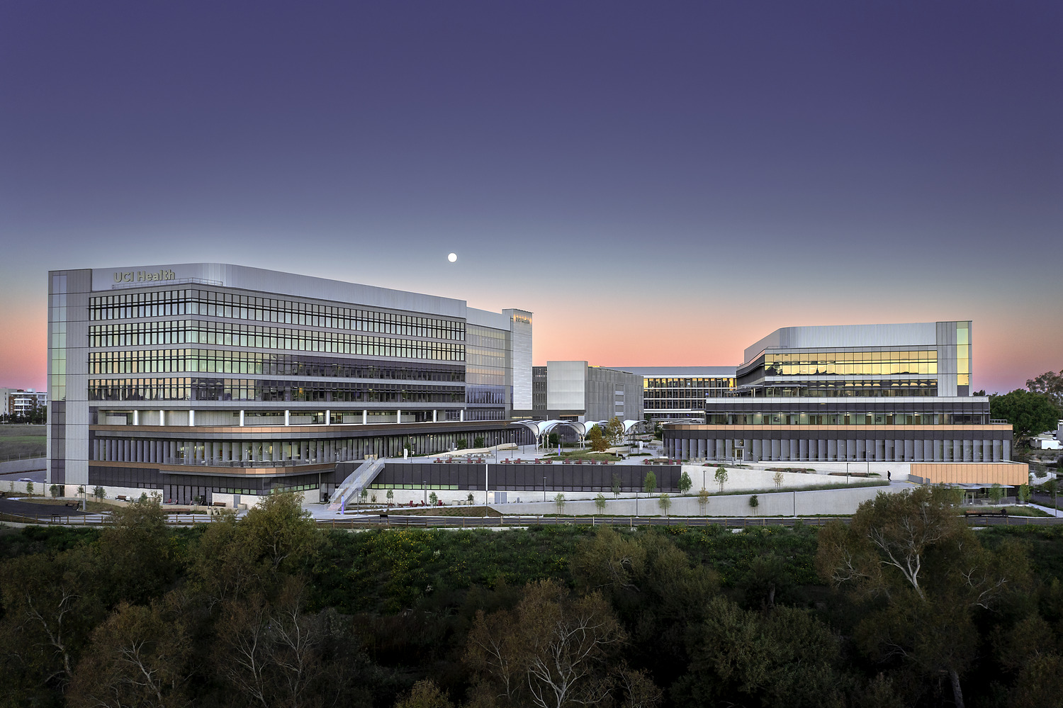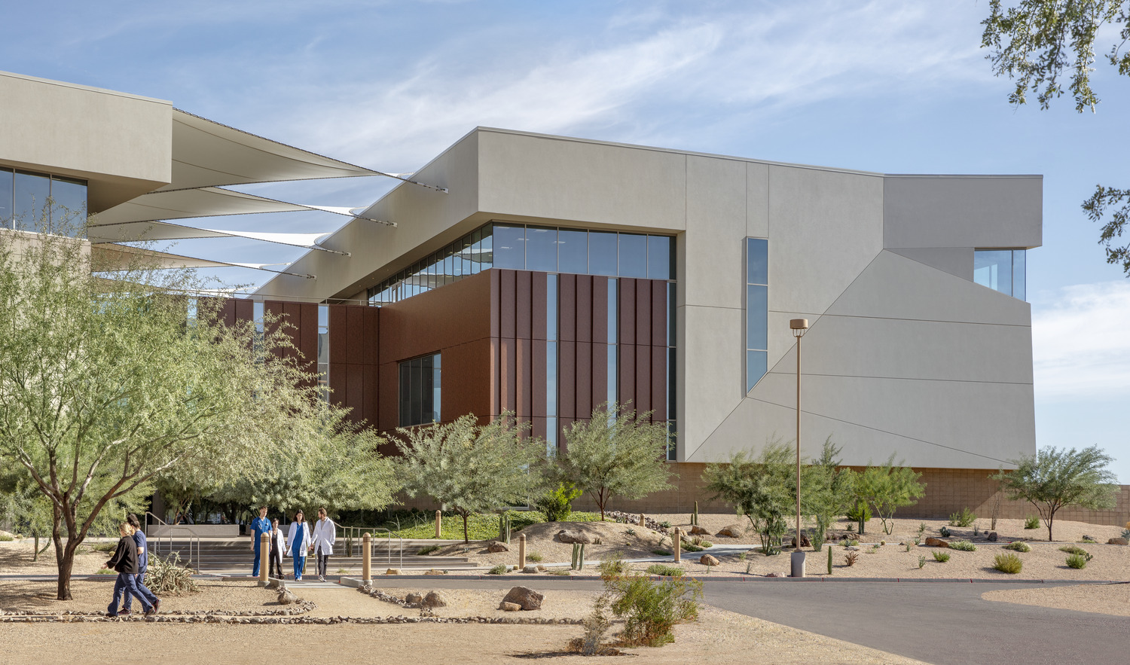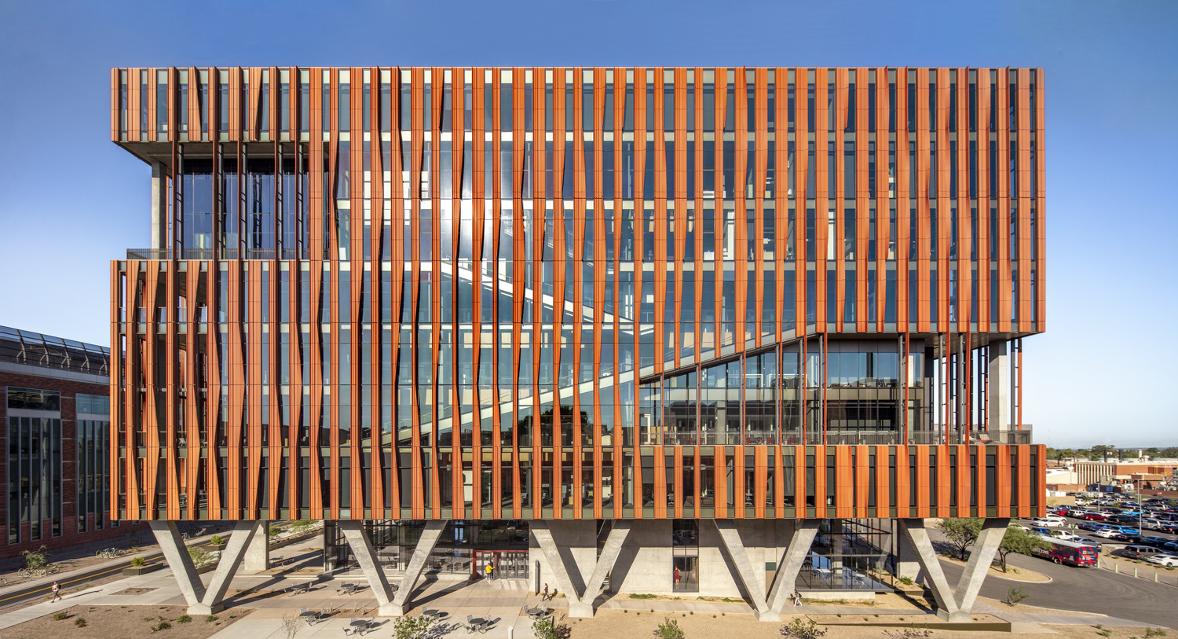
A state-of-the-art interprofessional education facility and community hub for the schools of medicine, nursing, public health and pharmacy, the Health Sciences Innovation Building (HSIB) is designed for flexibility, interaction and collaboration. The building is conceived in two major zones. The terra-cotta-clad ‘porch’ faces the campus mall to the east and the surrounding colleges.
As the signature exterior feature of HSIB, the terracotta facade is both rooted to the land and hand-crafted — the vertical, twisting geometry recalling the area’s native saguaro cactus and the clay-based material acknowledging craft embodied in the local Native American heritage. In contrast, the glass and metal-clad ‘loft’ offers a variety of flexible learning environments. HSIB is LEED Gold certified. CO Architects: Executive & Design Architect; Swaim Associates: Associate Architect.


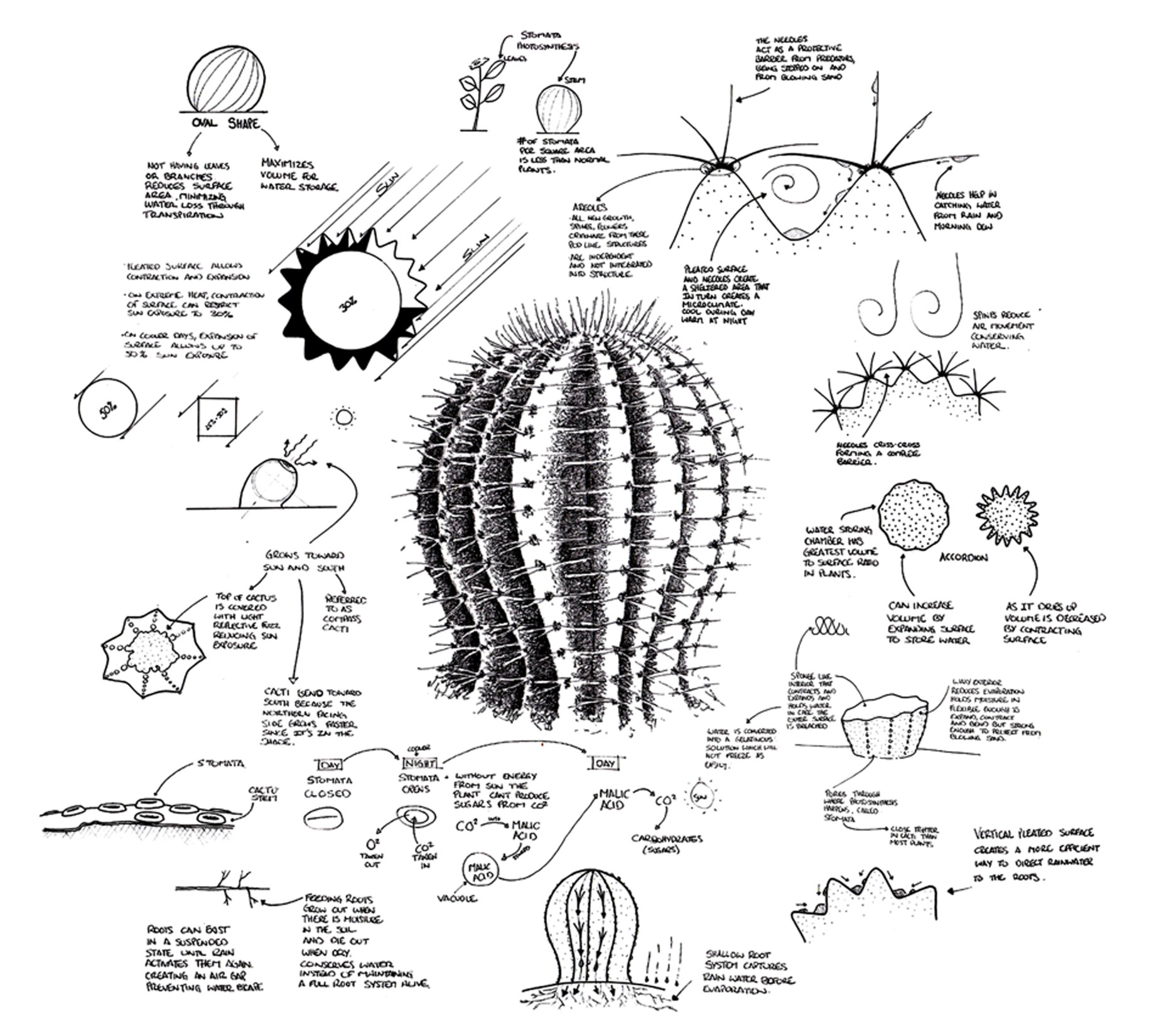
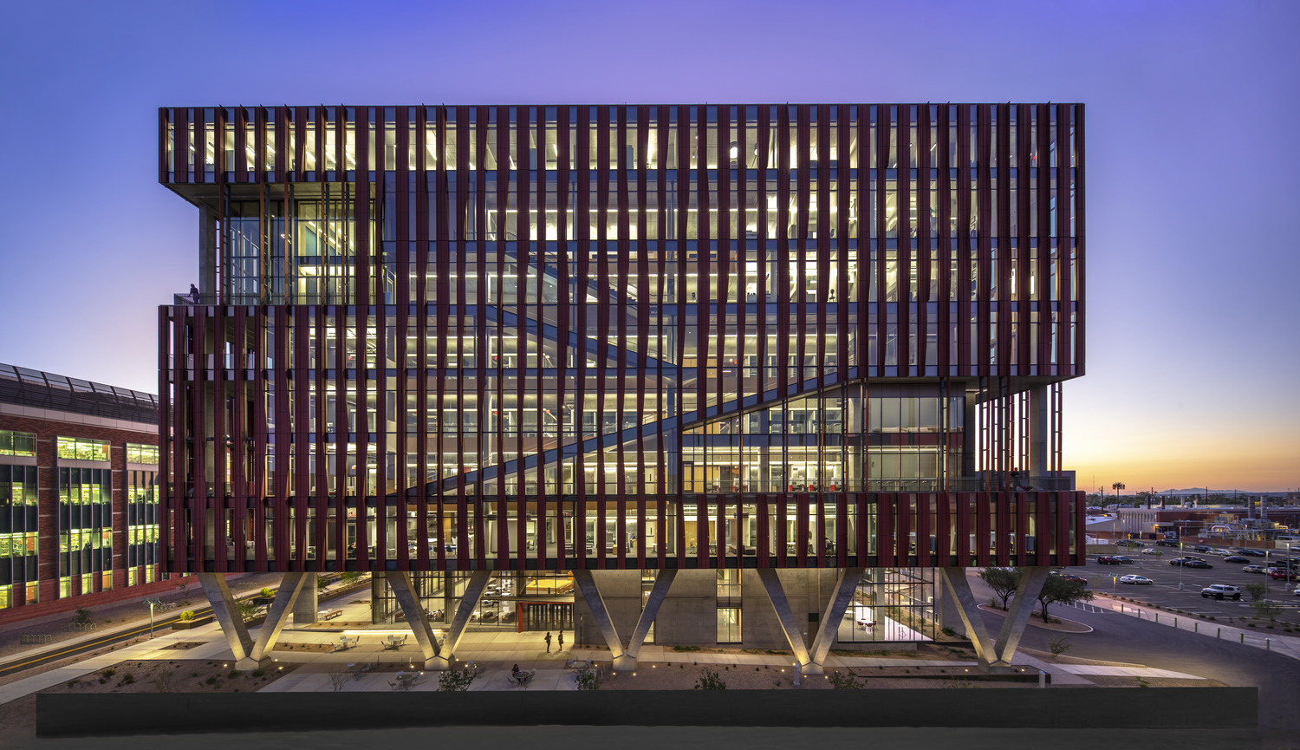

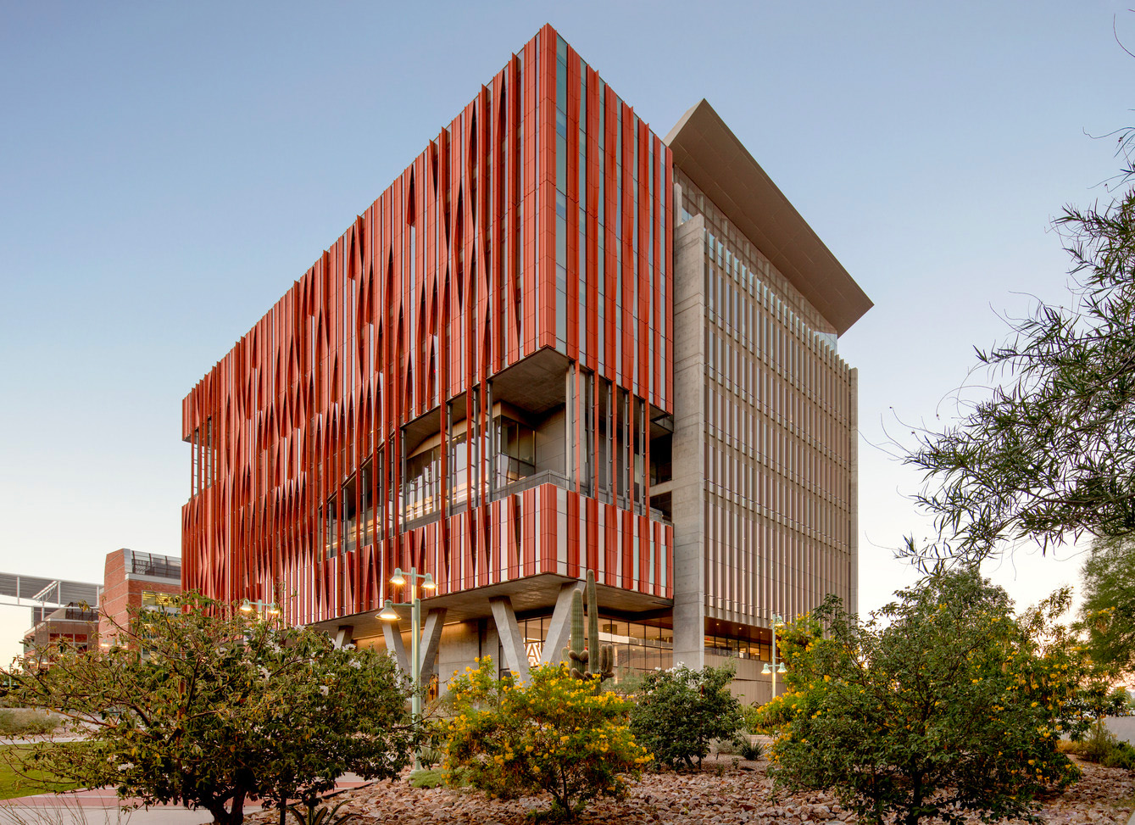
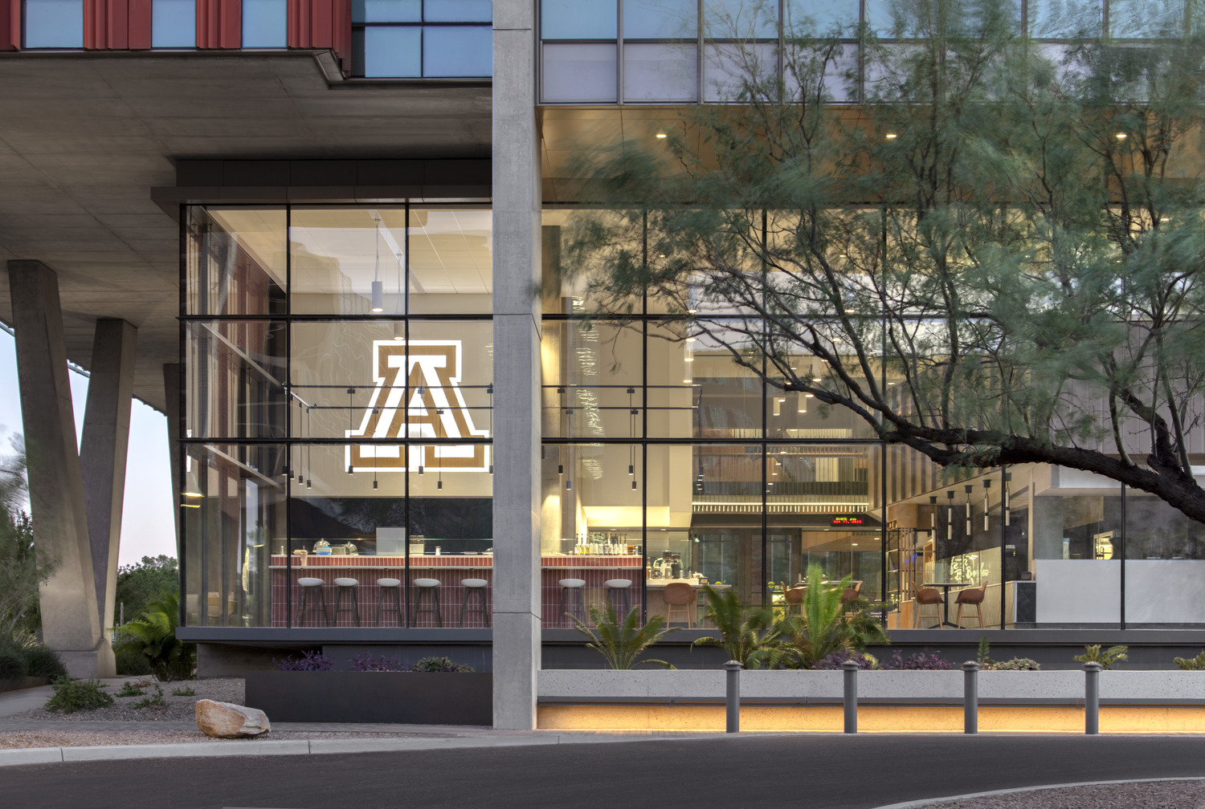
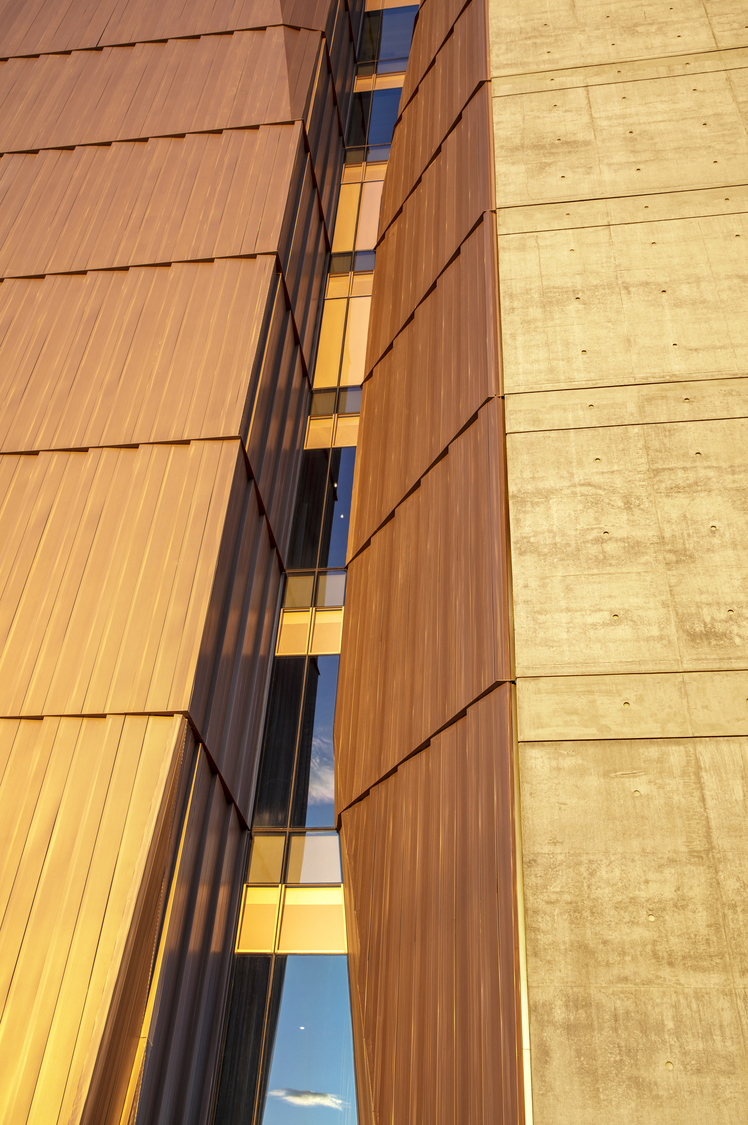
Awards
- Rethinking the Future Awards, 2023 Third Award for Institutional (Built)
- AIA Committee on Architecture for Education, Education Facility Design Merit Award
- The Chicago Athenaeum: Museum of Architecture & Design, 2020 American Architecture Award
- World Architecture News, 2021 WAN Awards Shortlist
- Architecture Masterprize, 2020 Honorable Mention
- Interior Design, 2020 Best of Year Honoree
- Architizer, 2020 A+ Awards Shortlist Finalist
- ENR, 2020 Best of the Best
- AIA California, 2021 Honor Award
- AIA|LA, 2021 Merit Award
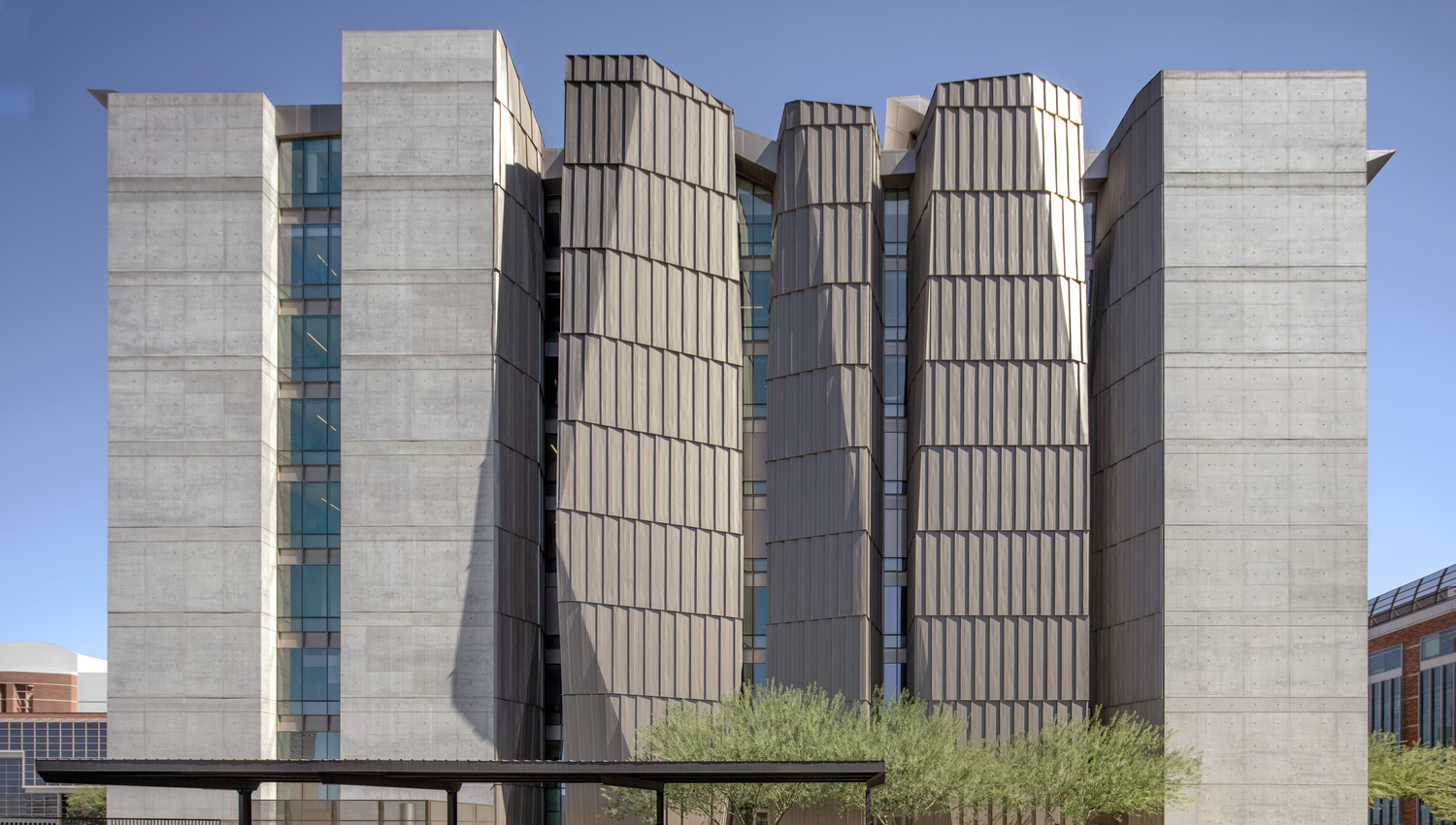
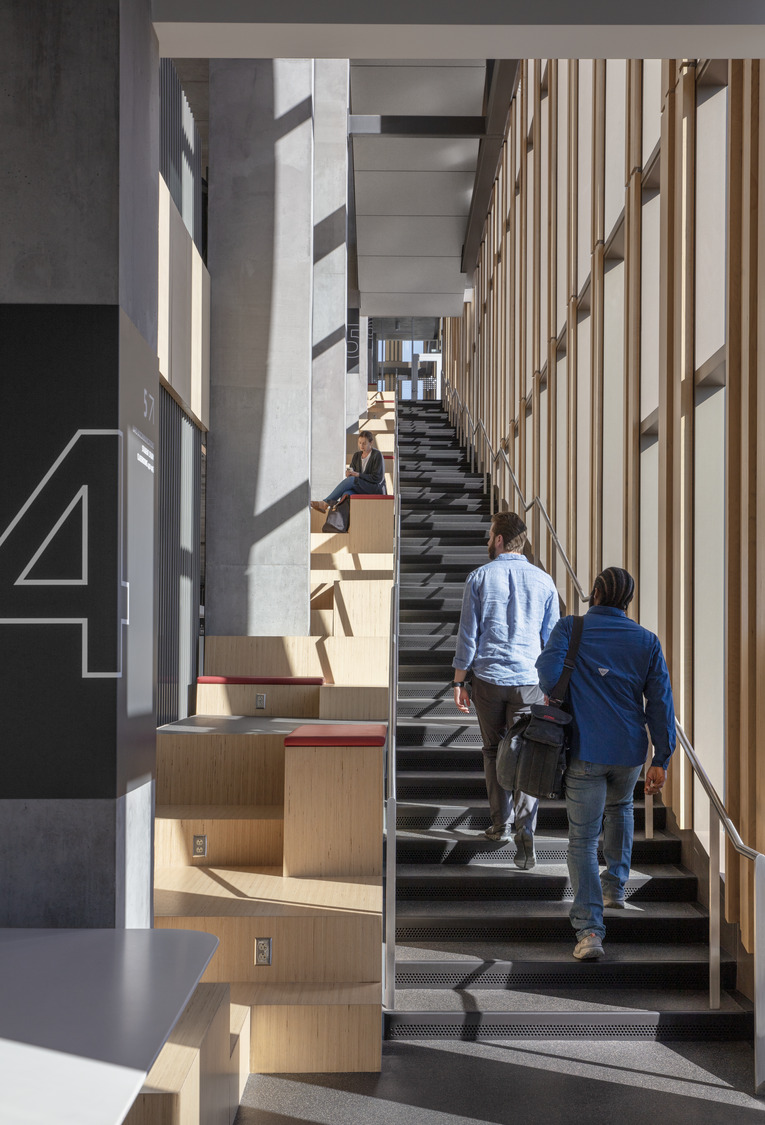
Project Name
Health Sciences Innovation Building
Client
University of Arizona
Completion Date
2019
Size
230,000 GSF
Location
Tucson, AZ
Services
Programming
Simulation Planning
Architecture
Interior Design
