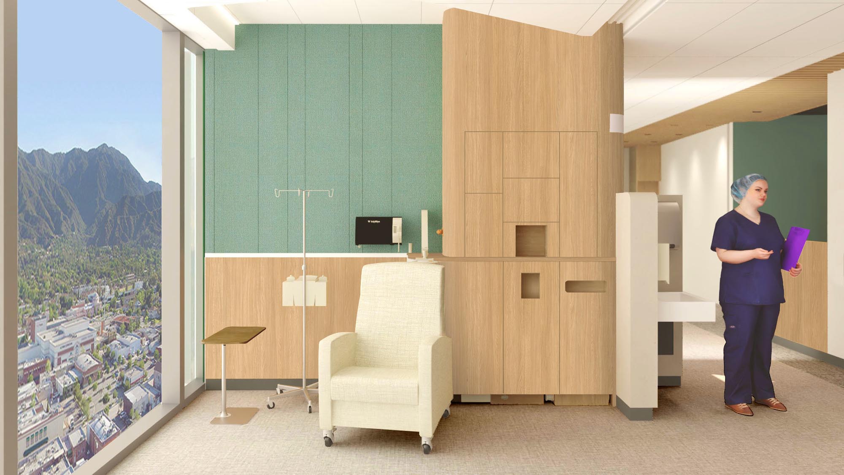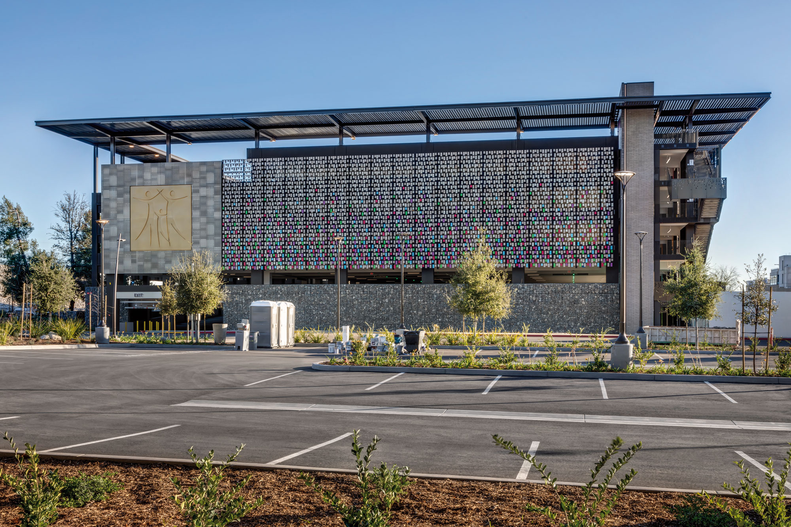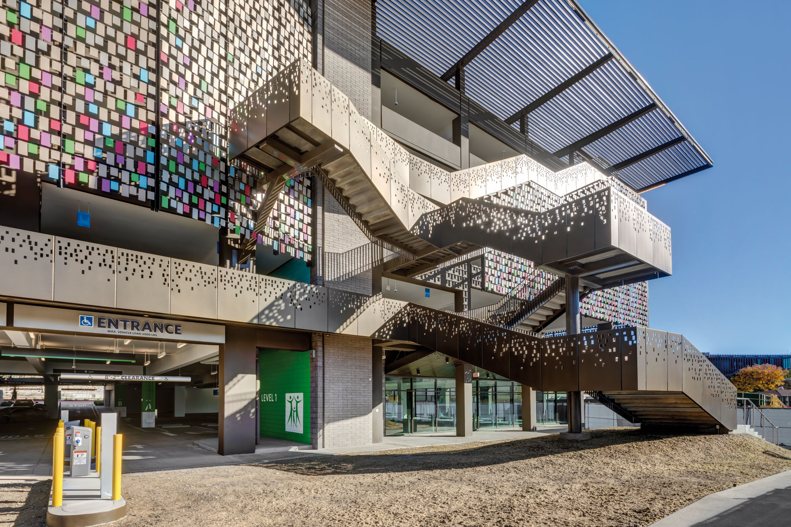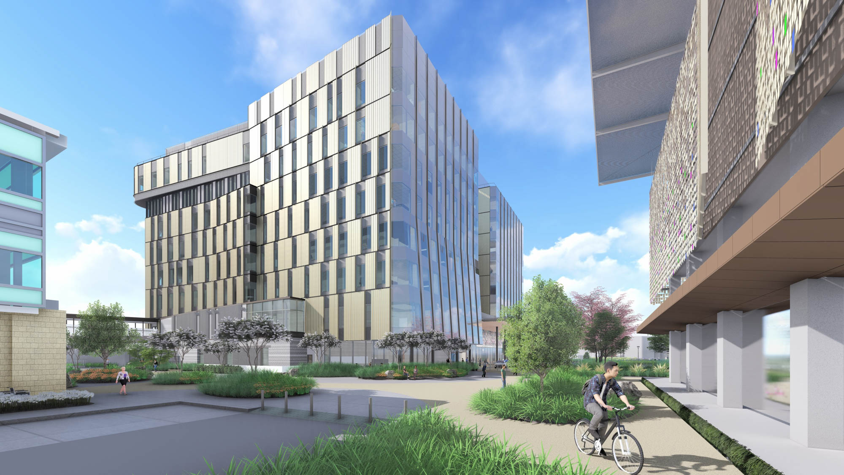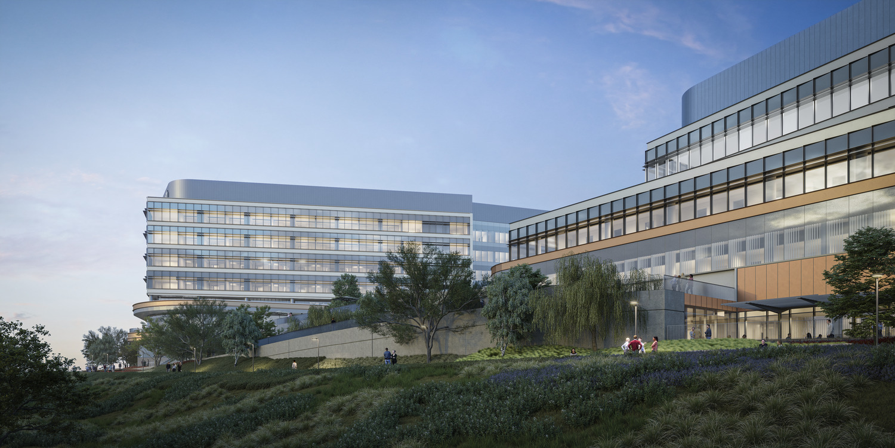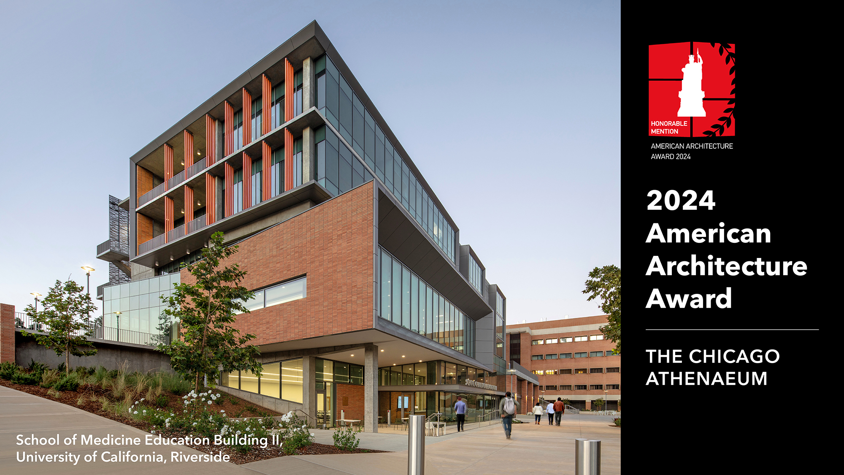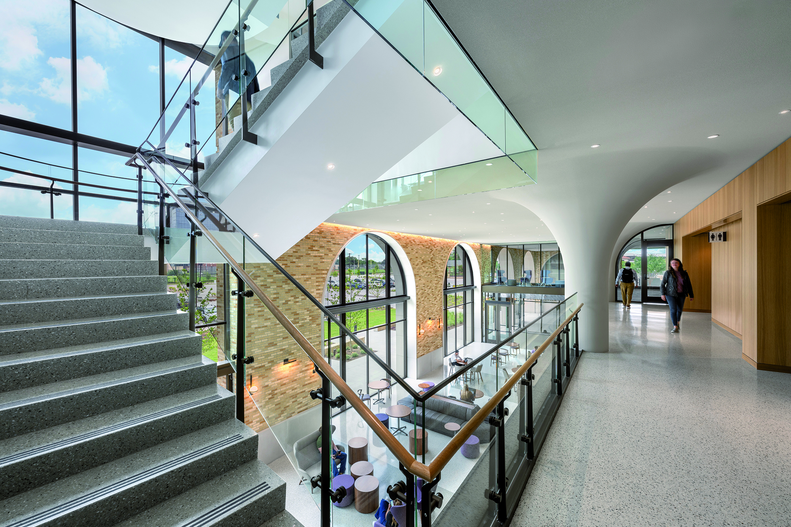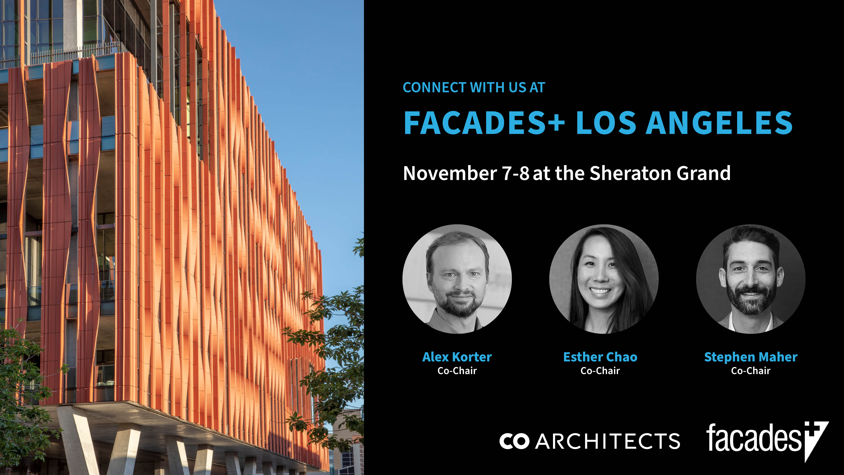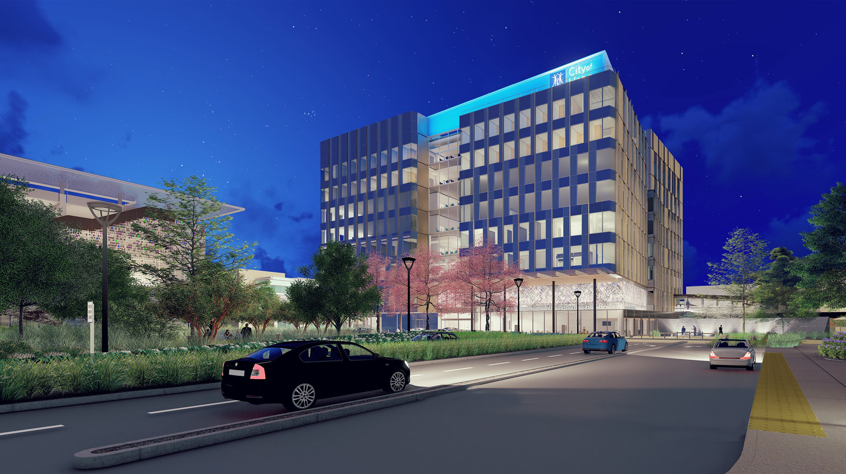
The new Hope Plaza outpatient center will be the focal point of the northeast City of Hope Duarte campus. At the base of the San Gabriel mountains, the facility sits like a “boulder in a stream”, a reference to the alluvial plains and gravel quarries of the region.
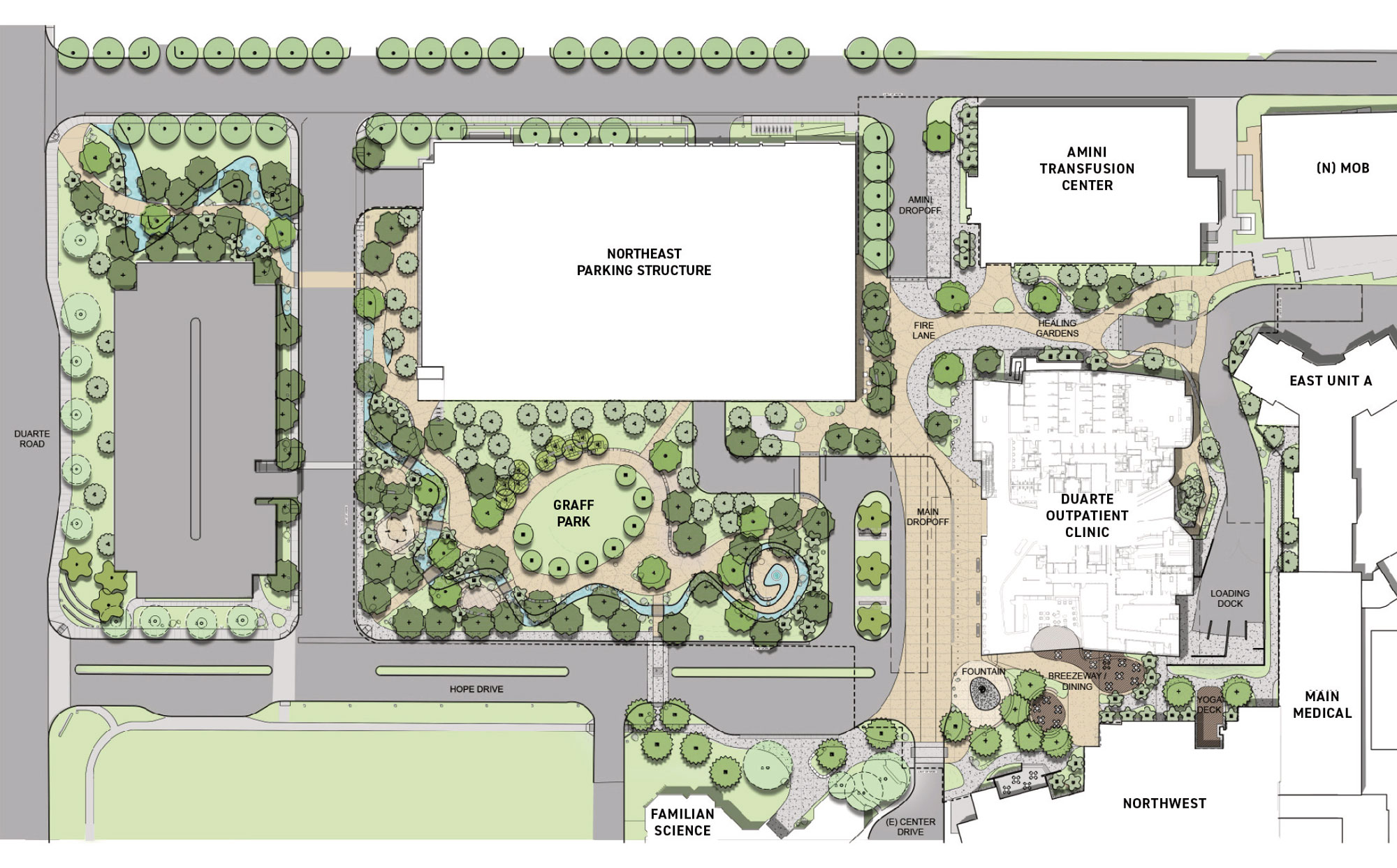
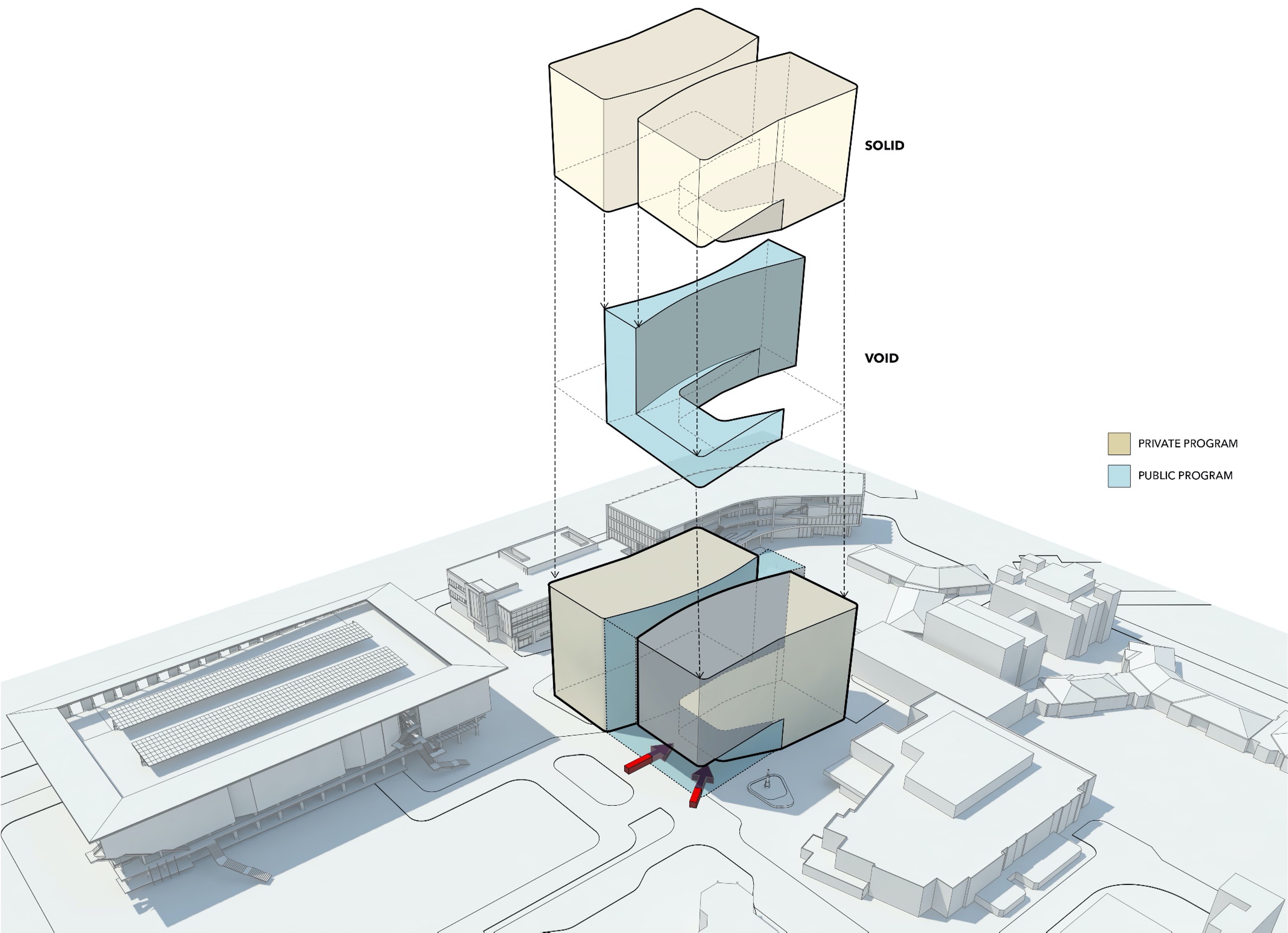
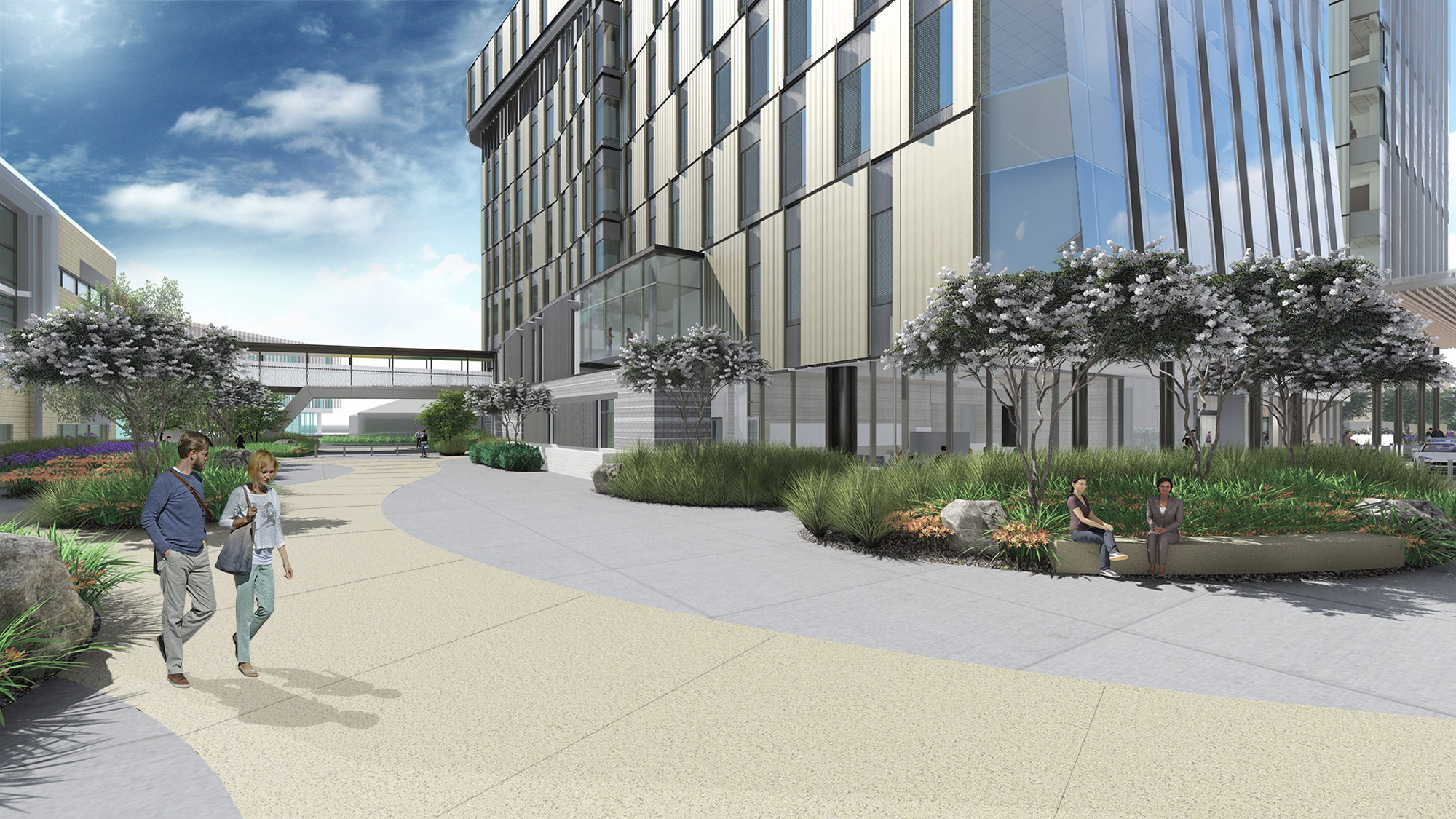
Hope Plaza harnesses nature and views to create a compassionate, patient-centric approach while delivering the highest standard of cancer care through a flexible, multidisciplinary model with the latest technology. The facility is organized to meet patient needs, with minimized travel distances and proximate services. The program includes infusion bays, exam clinics, imaging rooms, phlebotomy and venous access device services, laboratory, pharmacy and patient amenity areas.
Prominently located on an 8.1-acre site from Duarte Road, the new Northeast Parking Garage creates 987 spaces in the six-level parking structure and another 100 in a surface lot on its north side. Simplifying access for patients, visitors and staff, the Parking Garage will serve Hope Plaza, scheduled for completion in 2024. CO Architects: Executive & Design Architect, EwingCole: Associate Architect
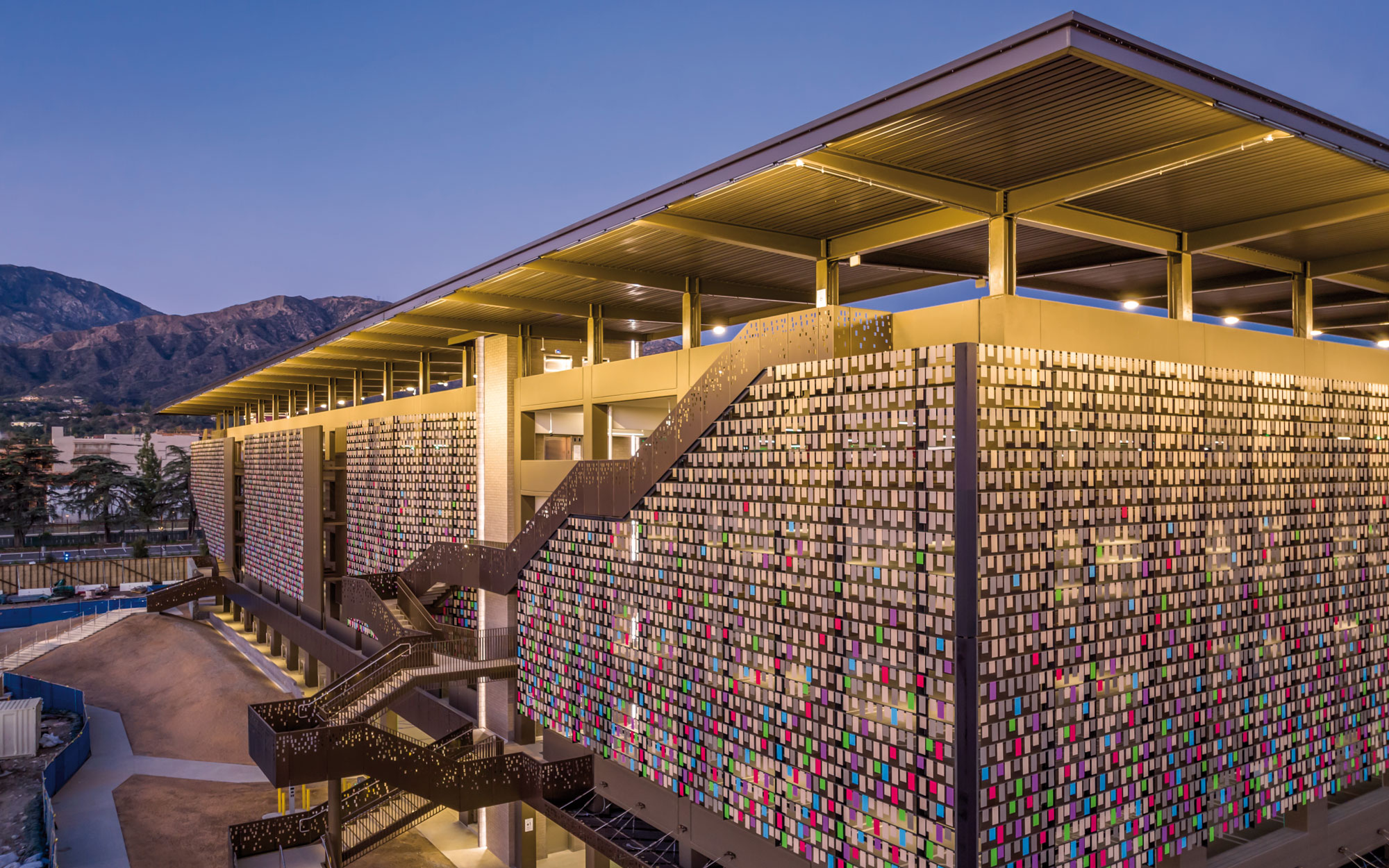
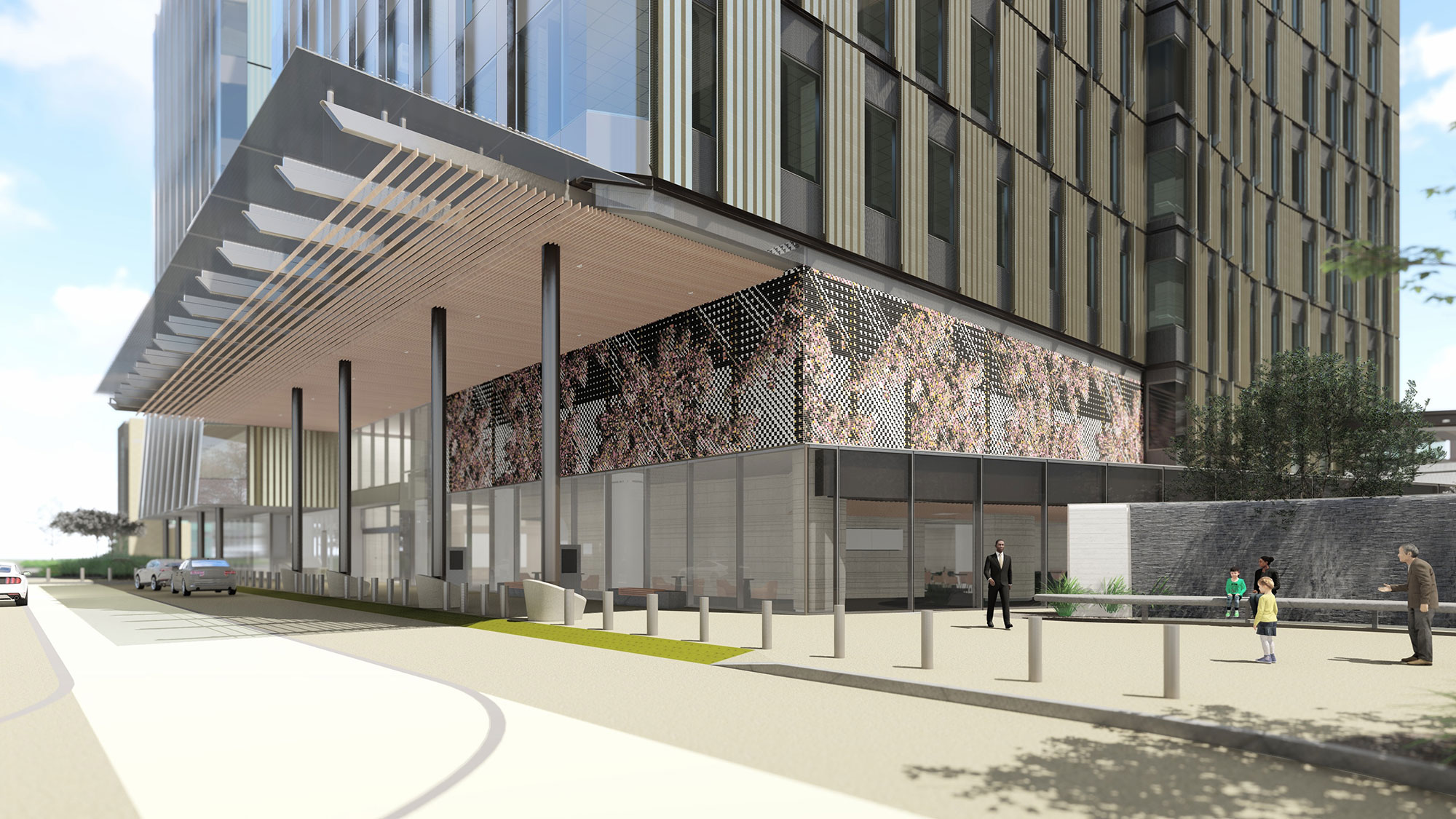
Awards
- International Parking & Mobility Institute, 2022 Award of Excellence, Architectural Design
- National Parking Association, 2022 Sustainability Project of the Year Award
- Metal Construction News, 2022 Grand Winner MCN Project Excellence Awards
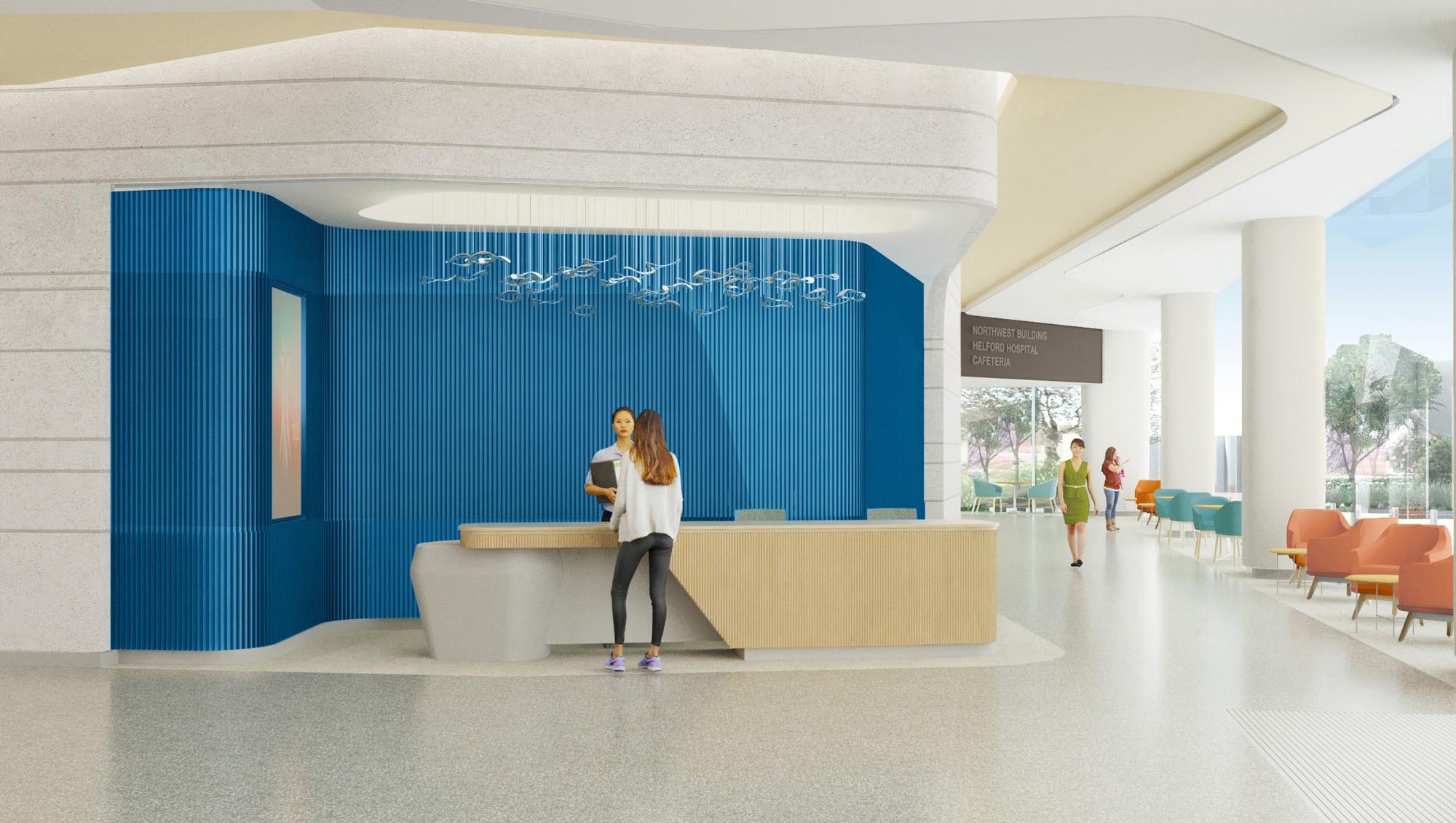
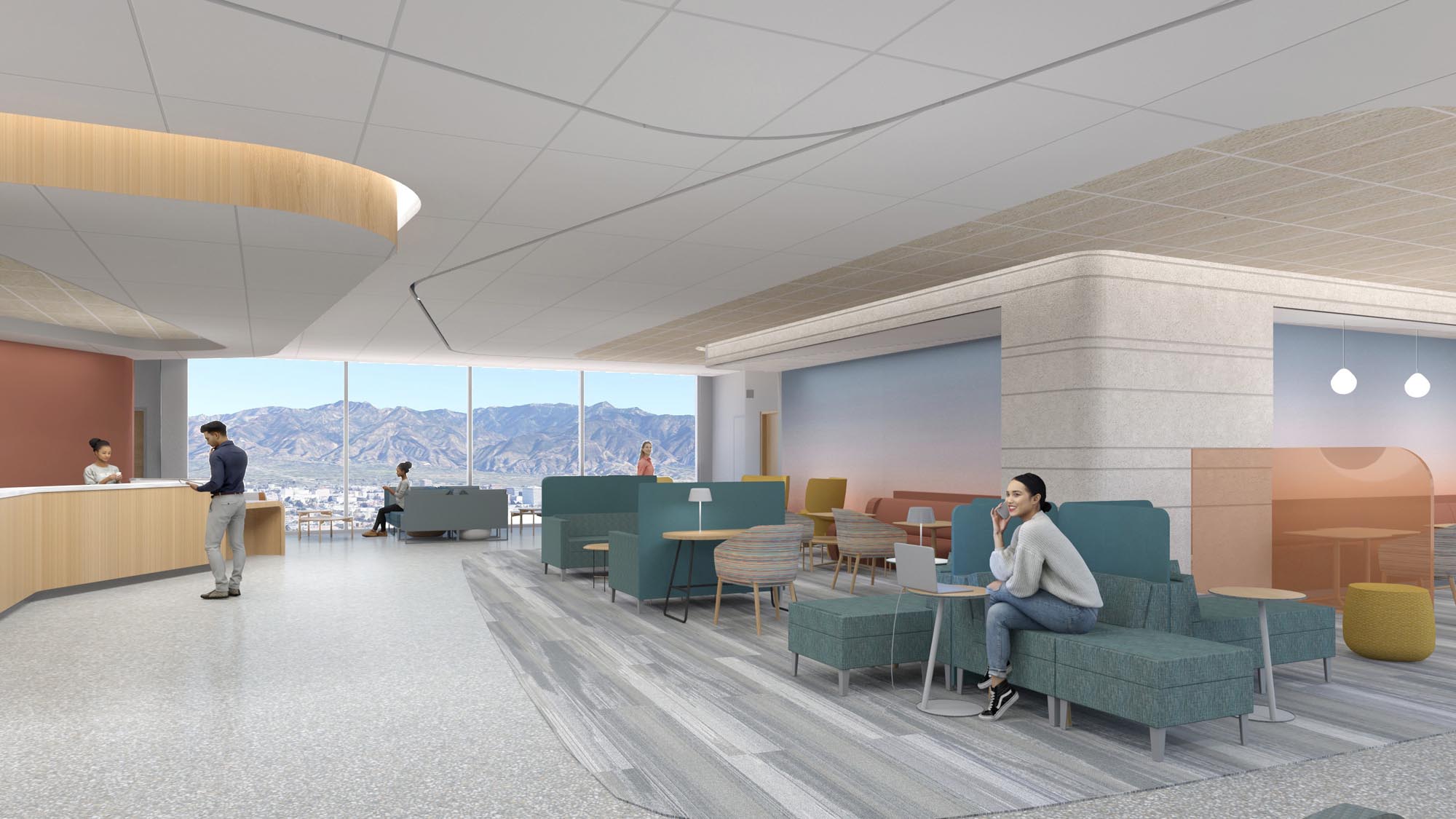
Project Name
City of Hope Hope Plaza
Size
352,000 GSF (Hope Plaza)
987-spot (Parking Garage)
Client
City of Hope
Completion Date
2024 (Hope Plaza)
2022 (Parking Structure)
Services
Architecture
Interior Design
Medical Planning
Lab Planning
Location
Duarte, CA
