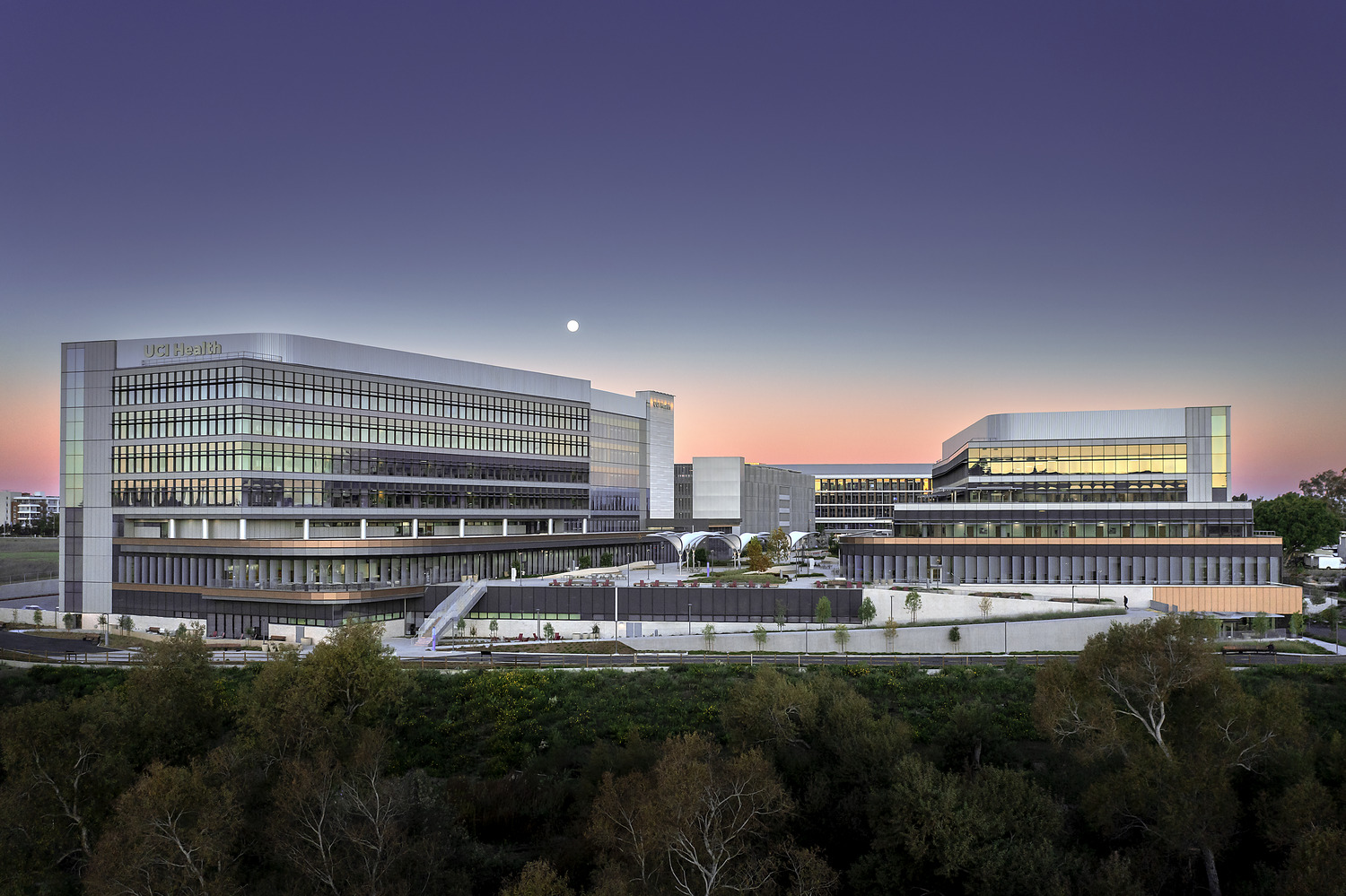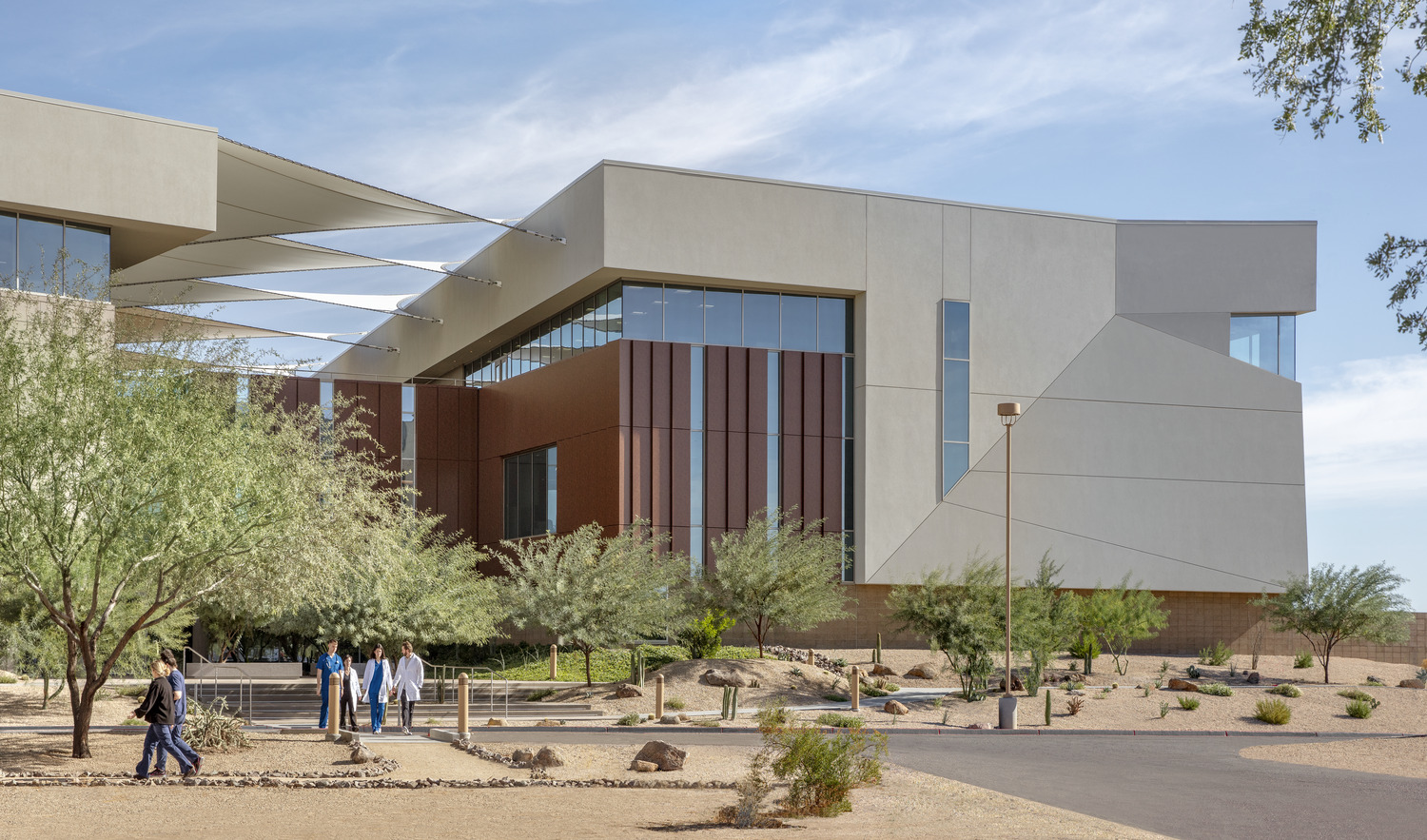
The Moreno Valley Medical Center project scope includes a 93,700-sf, two-level diagnostic & treatment (D&T) building addition and a 22,700-sf replacement central plant to the campus’ existing 104-bed hospital.
Master planning and land entitlement were undertaken, which includes the D&T expansion, central utility plant replacement, and future additions of a new bed tower and medical office building. The D&T addition includes a 6-OR and 2 IR interventional suite, an all-new imaging, clinical lab, central sterile and 6-bed NICU departments. The new central plant resides in a new building adjacent to the hospital.



Project Name
Moreno Valley Medical Center
Size
93,700 GSF
Client
Kaiser Permanente
Completion Date
2023
Services
Master Planning
Land Entitlement
Programming
Medical Planning
Architecture
Interior Design
Location
Moreno Valley, CA






