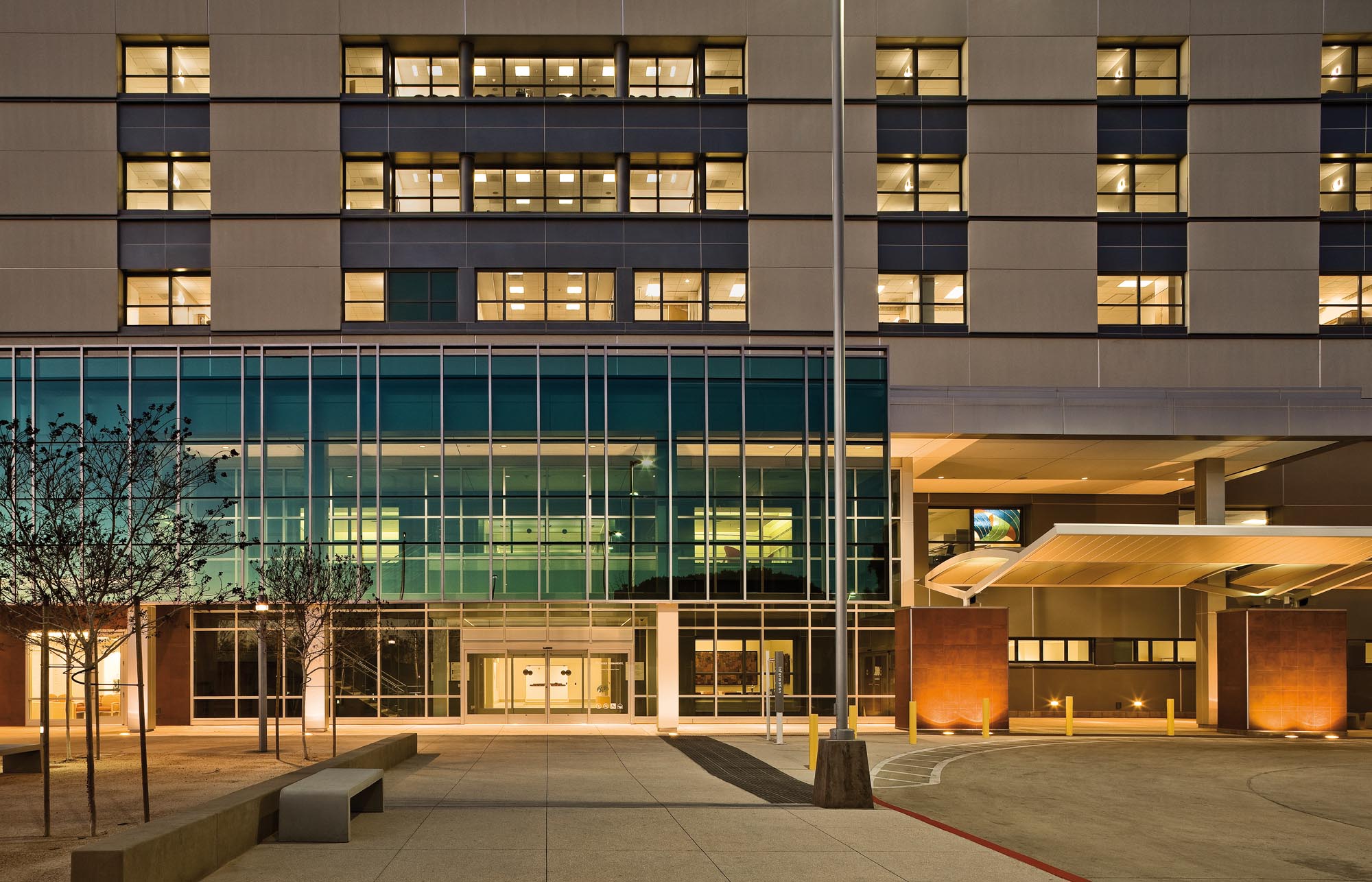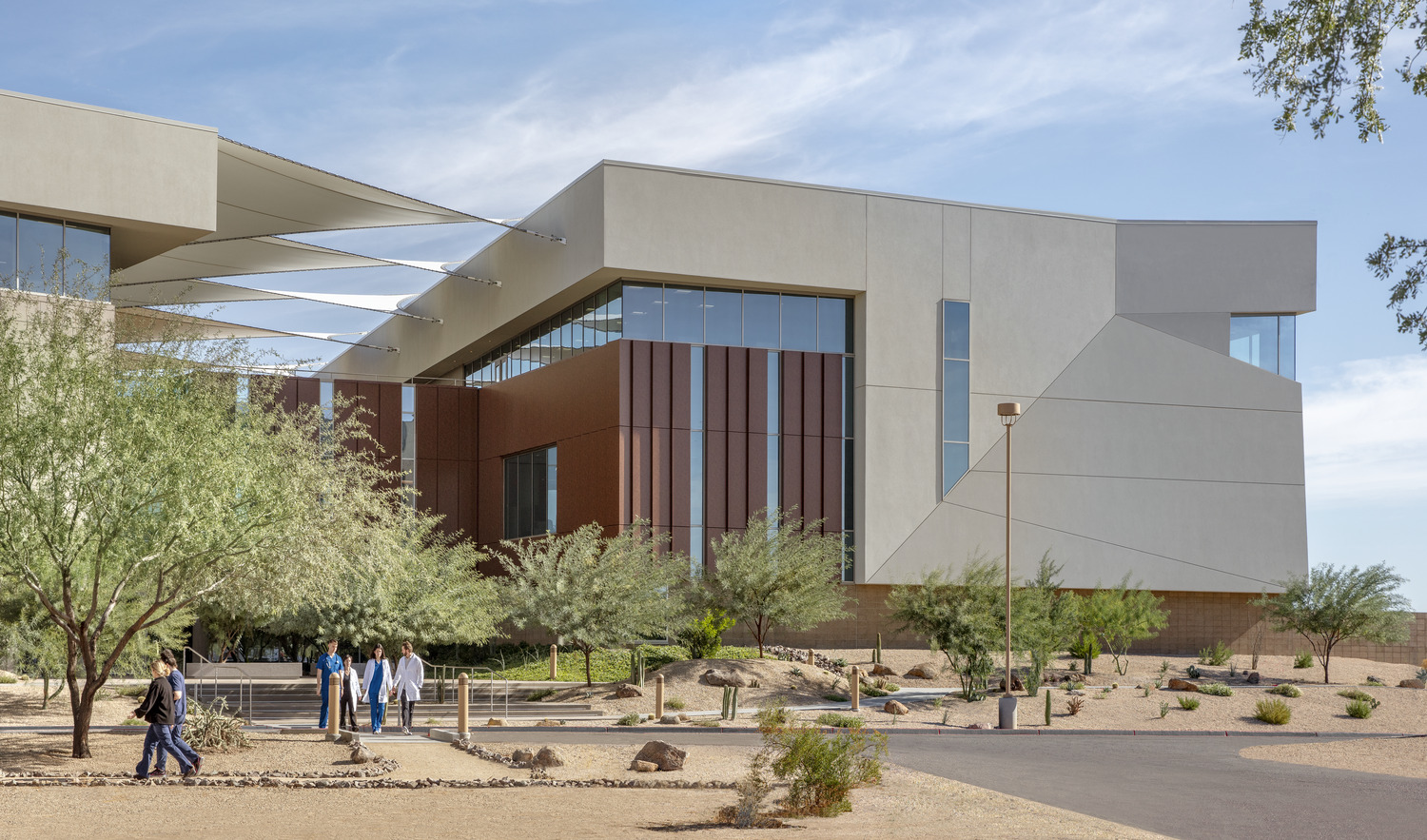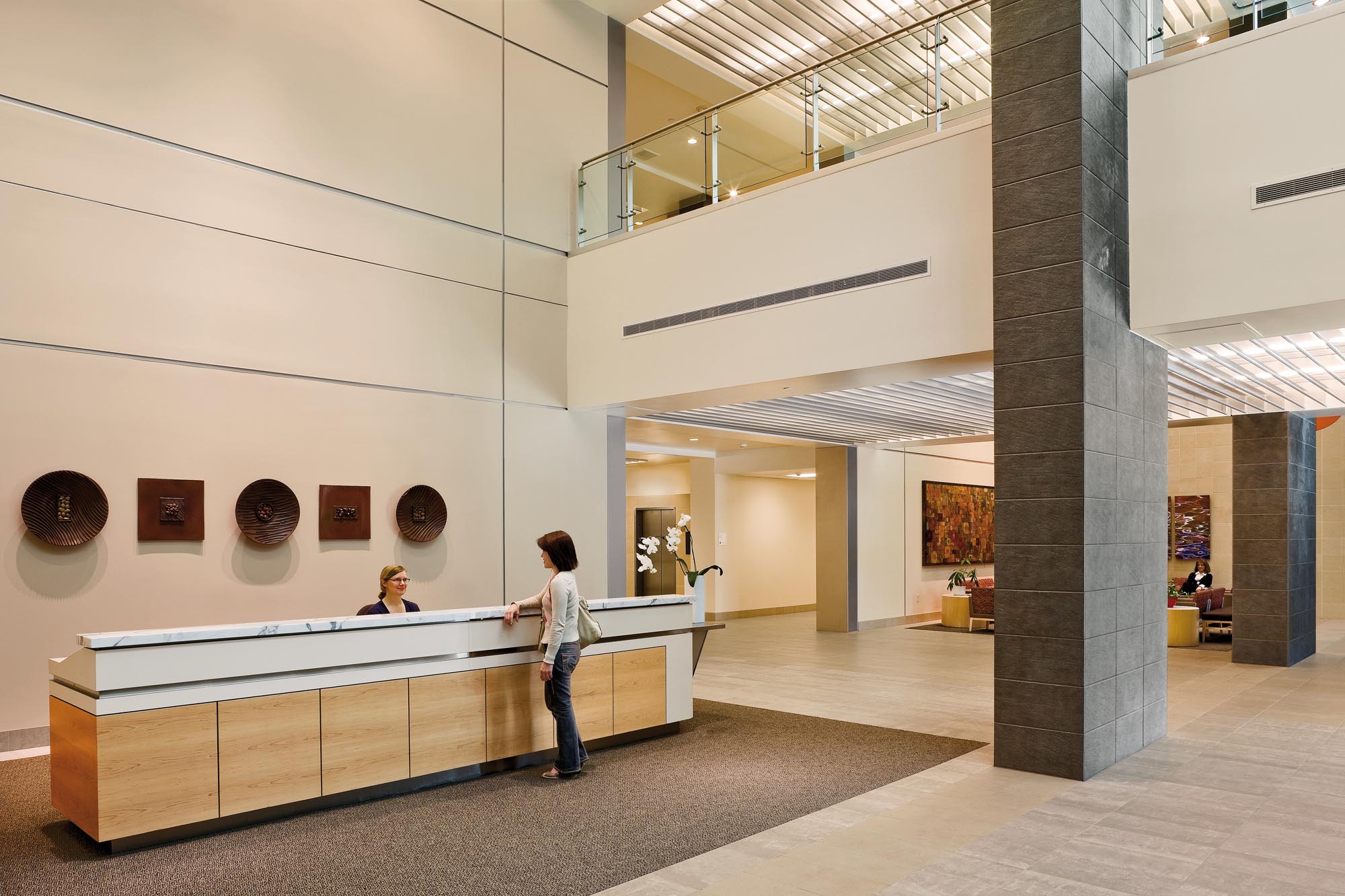
Over a 20-year engagement on the Panorama City Medical Center campus, CO Architects has developed and guided the execution of the master plan, and designed and built the 218-bed replacement hospital and central plant. While maintaining existing operations, CO evaluated and improved or remodeled existing outpatient facilities.
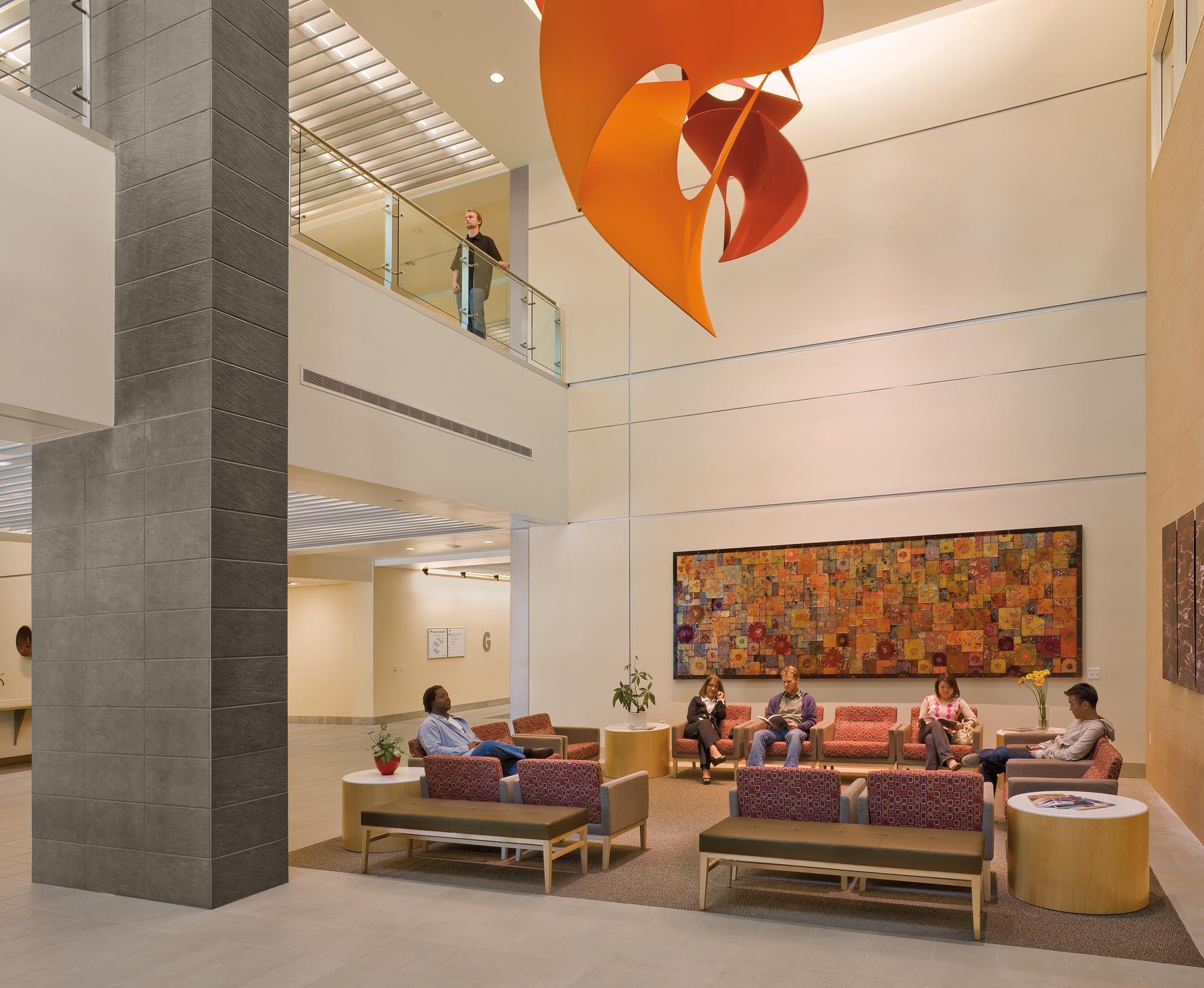
The 218-bed replacement hospital supports a 52-position emergency department and adjacent observation unit, full-service imaging department, 128 medical/surgical beds, 24-bed intensive care unit, 24-bed neonatal intensive care unit, 42-bed perinatal unit, and 10-room operating suite. The project includes the phased construction of the new central plant, the re-routing of the existing campus infrastructure, and placement of new utility lines.
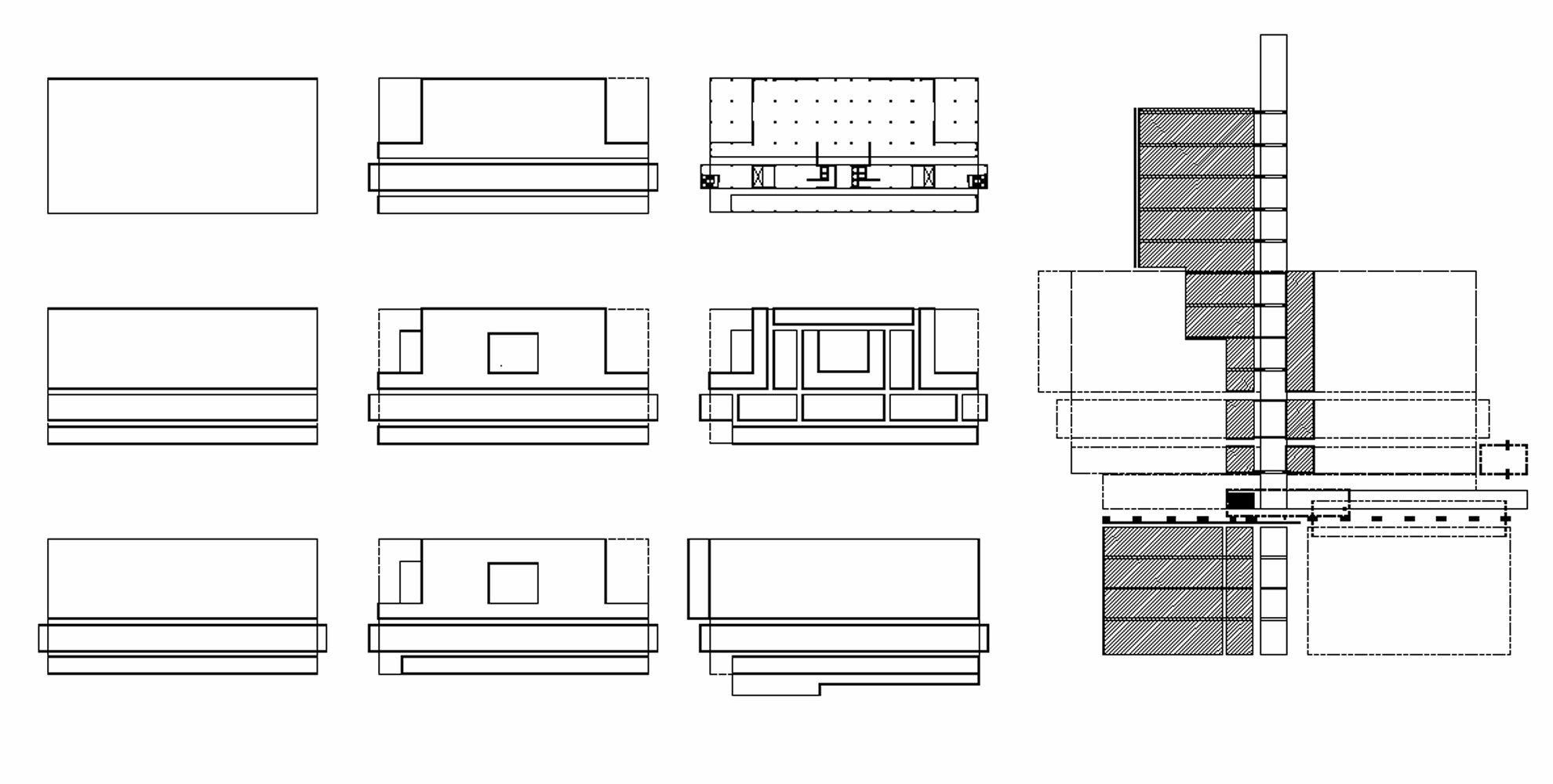
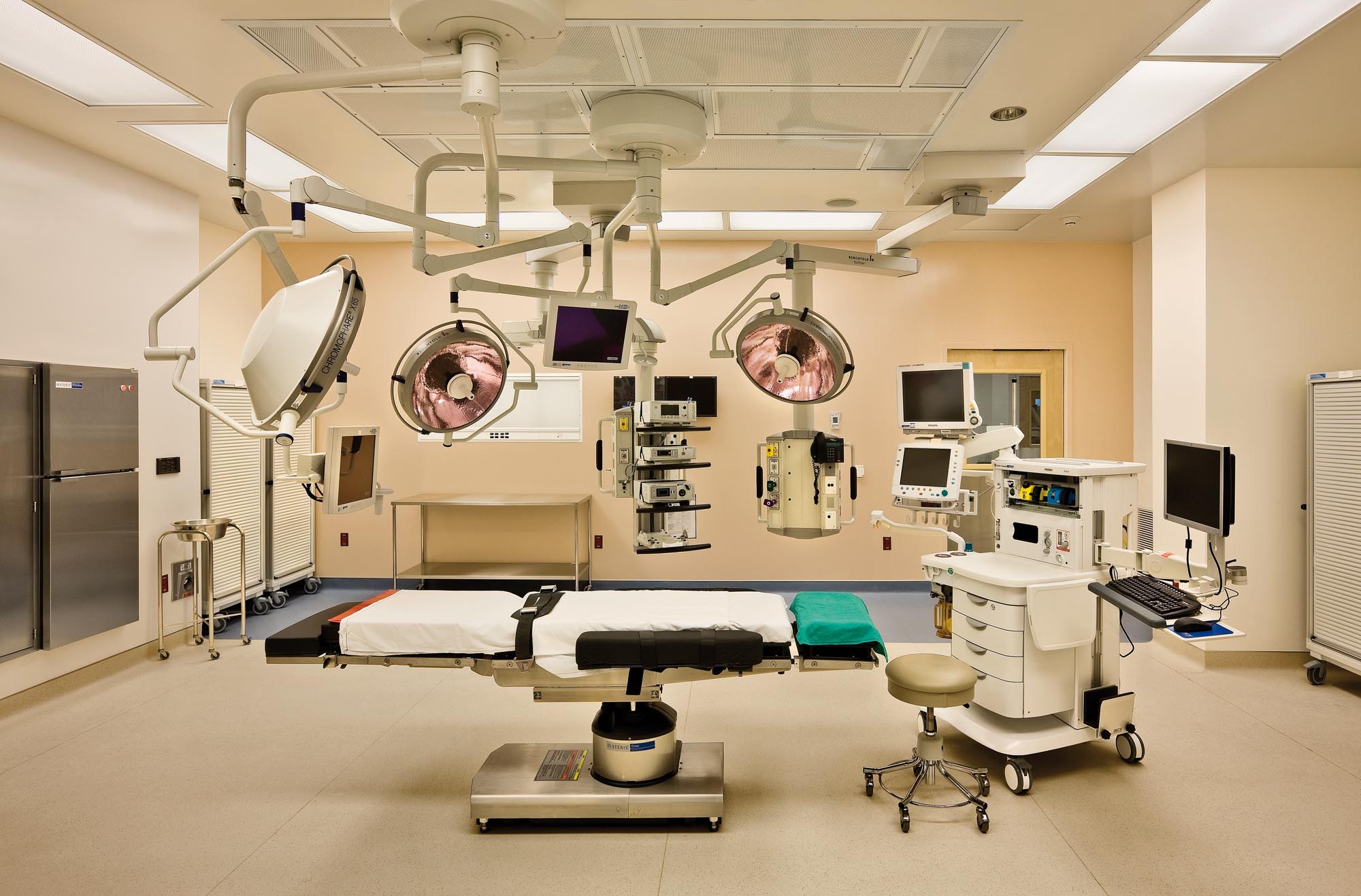
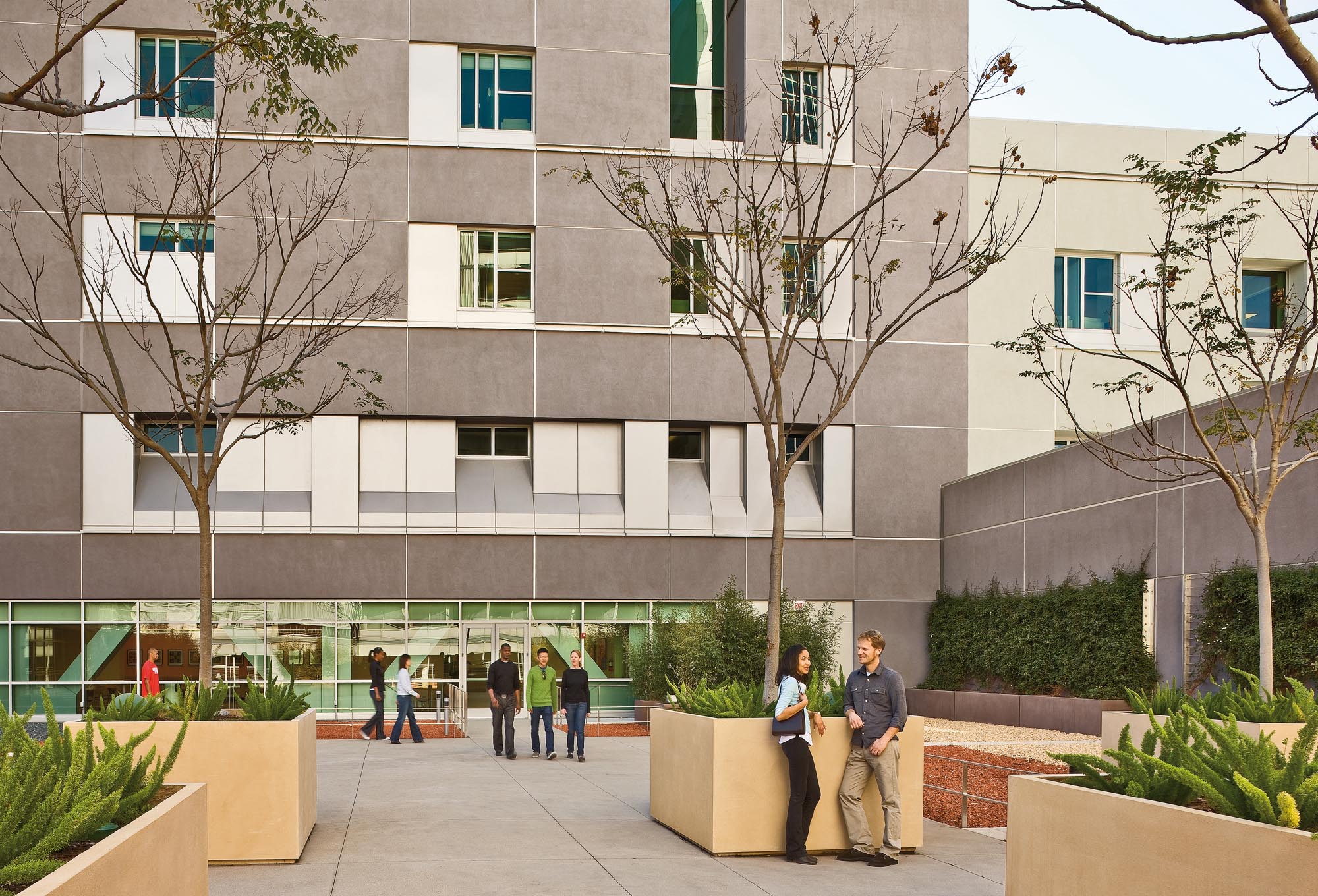
Project Name
Panorama City Medical Center
Size
404,000 GSF
Client
Kaiser Permanente
Completion Date
2008
Services
Master Planning
Programming
Medical Planning
Architecture
Location
Panorama City, CA
