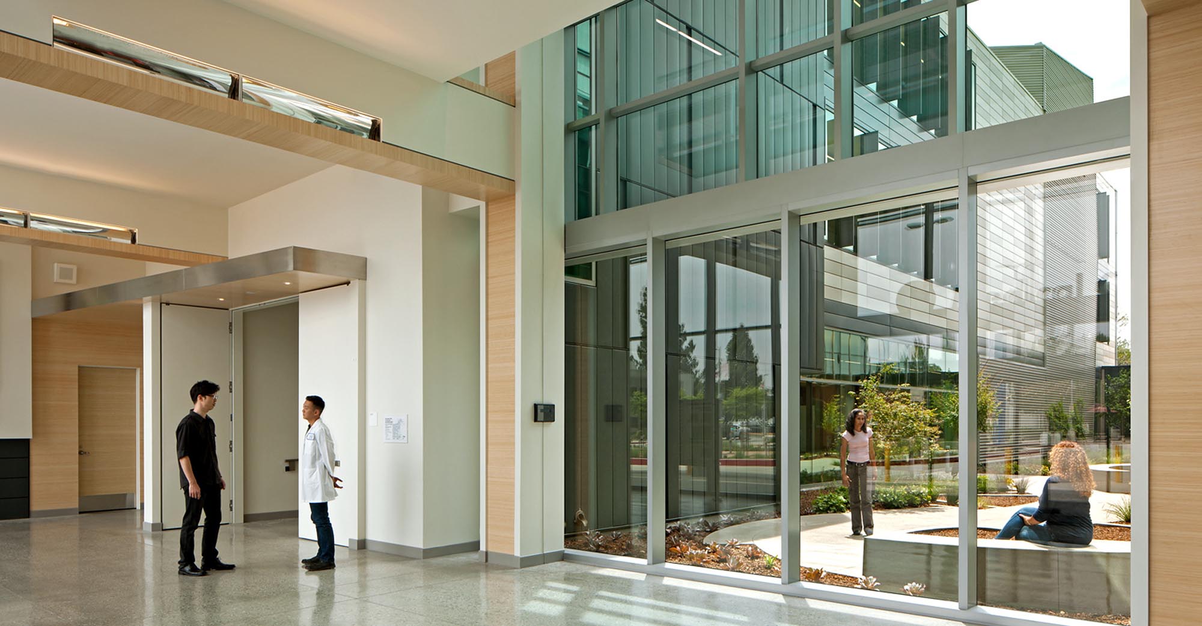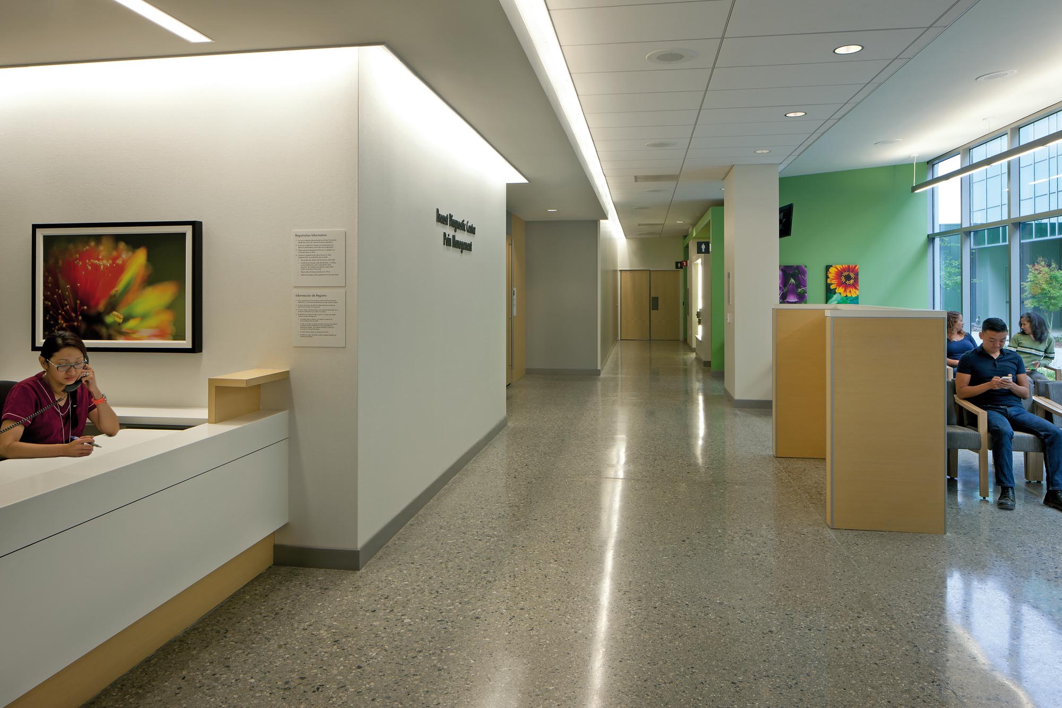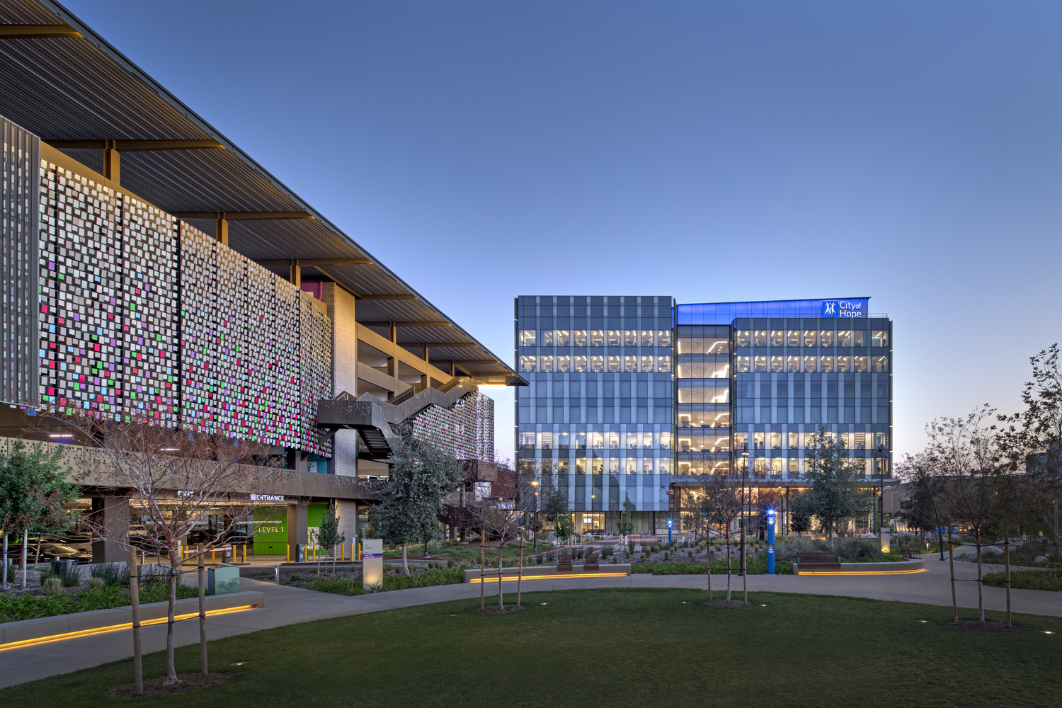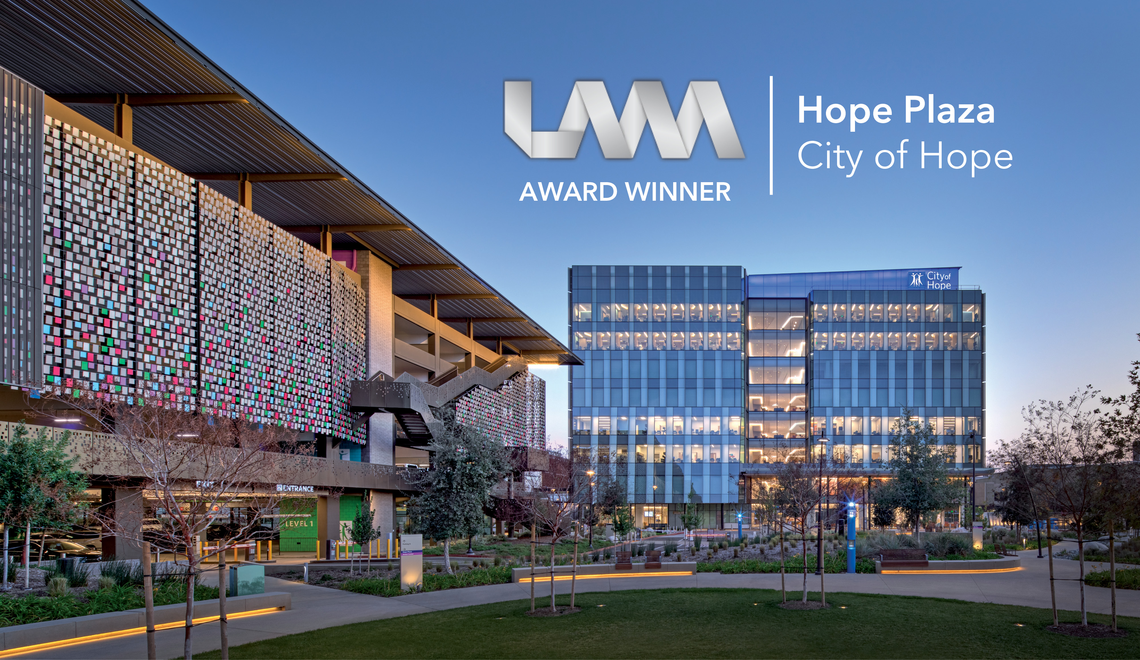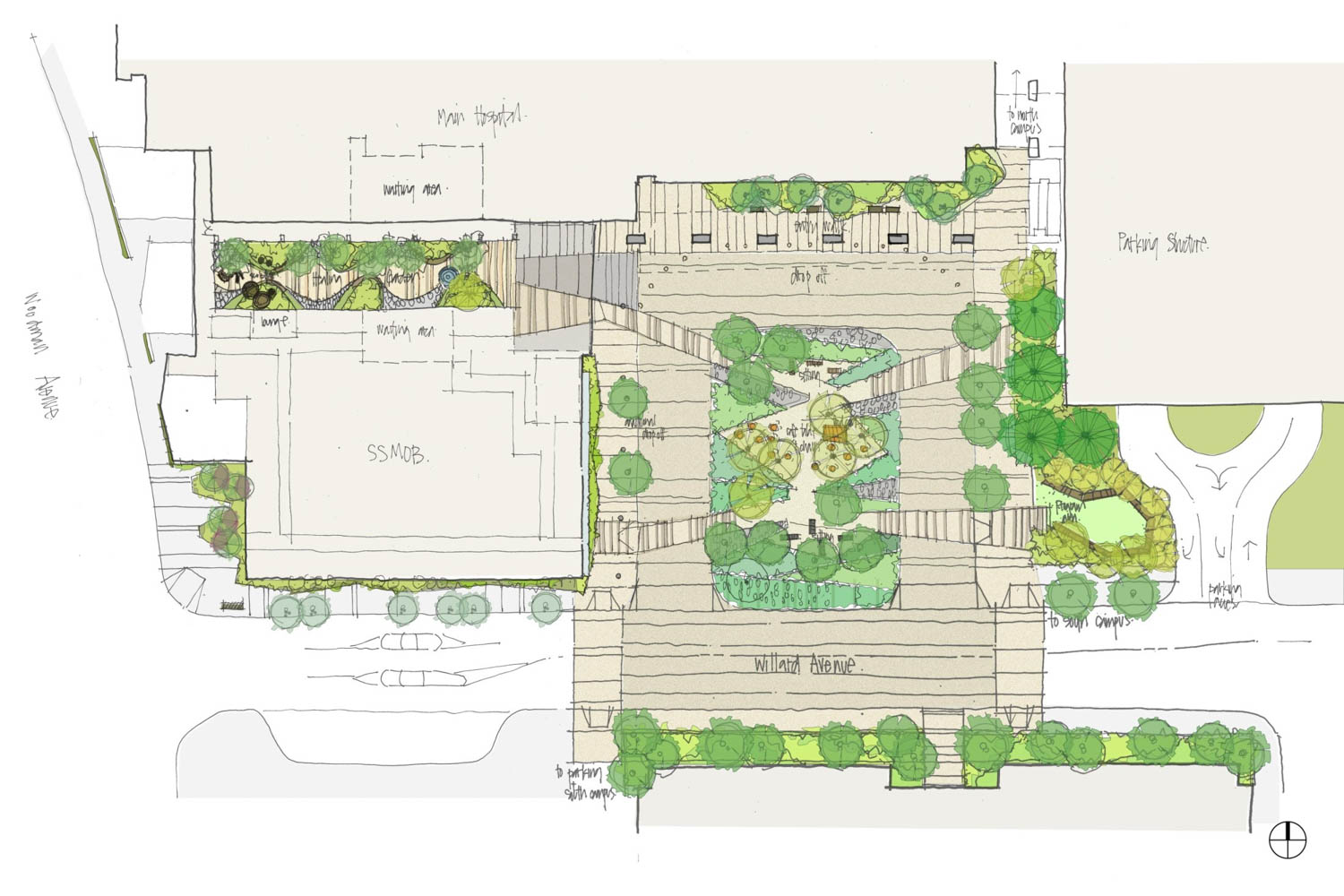
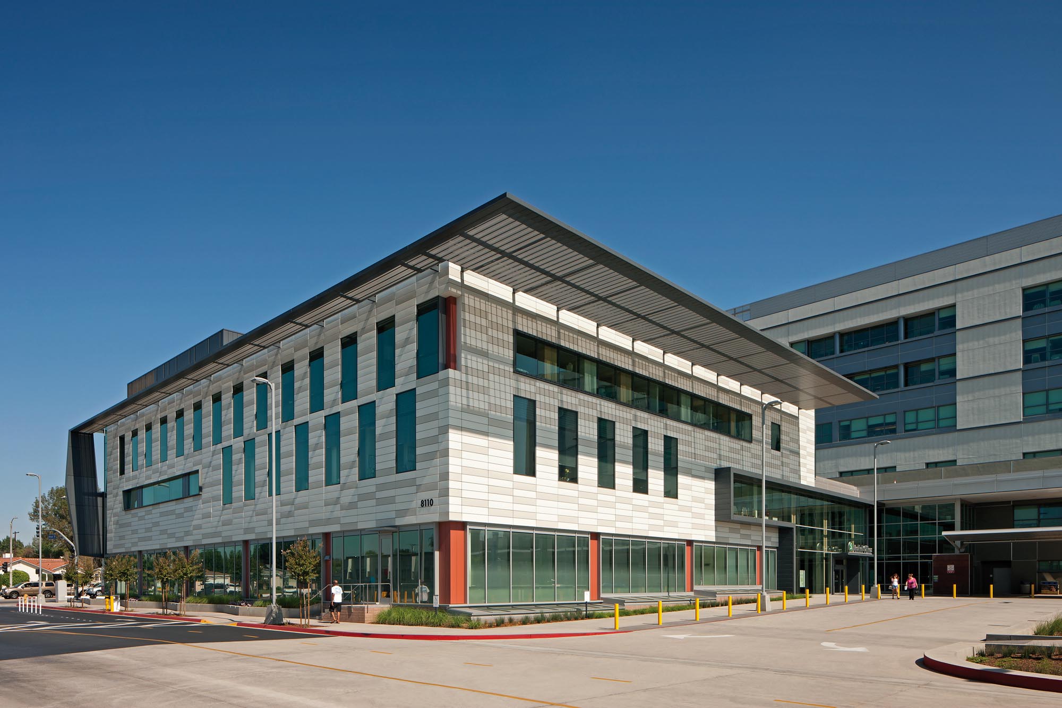
The Panorama City Medical Center South Specialty Medical Office Building was conceived as a pavilion in the landscape and is sited to create an intimate exterior courtyard between it and the adjacent hospital building. A three-story urban porch and a two-story glazed atrium provide access into and through the building; the atrium provides physical connections to the hospital. The clinical program and public spaces are defined within a simple rectilinear plan, layered north to south, pubic to private, and transparent to opaque.
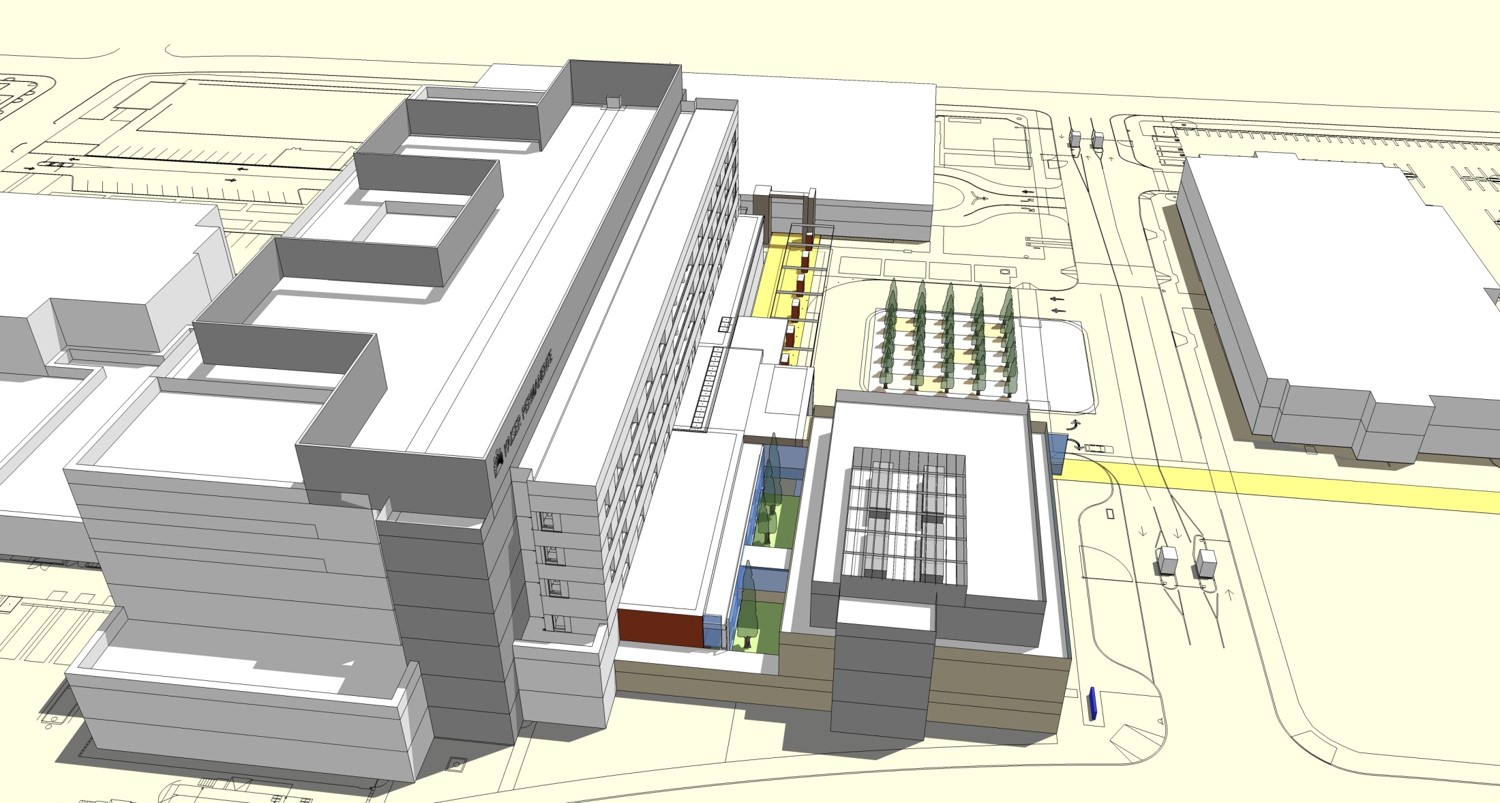
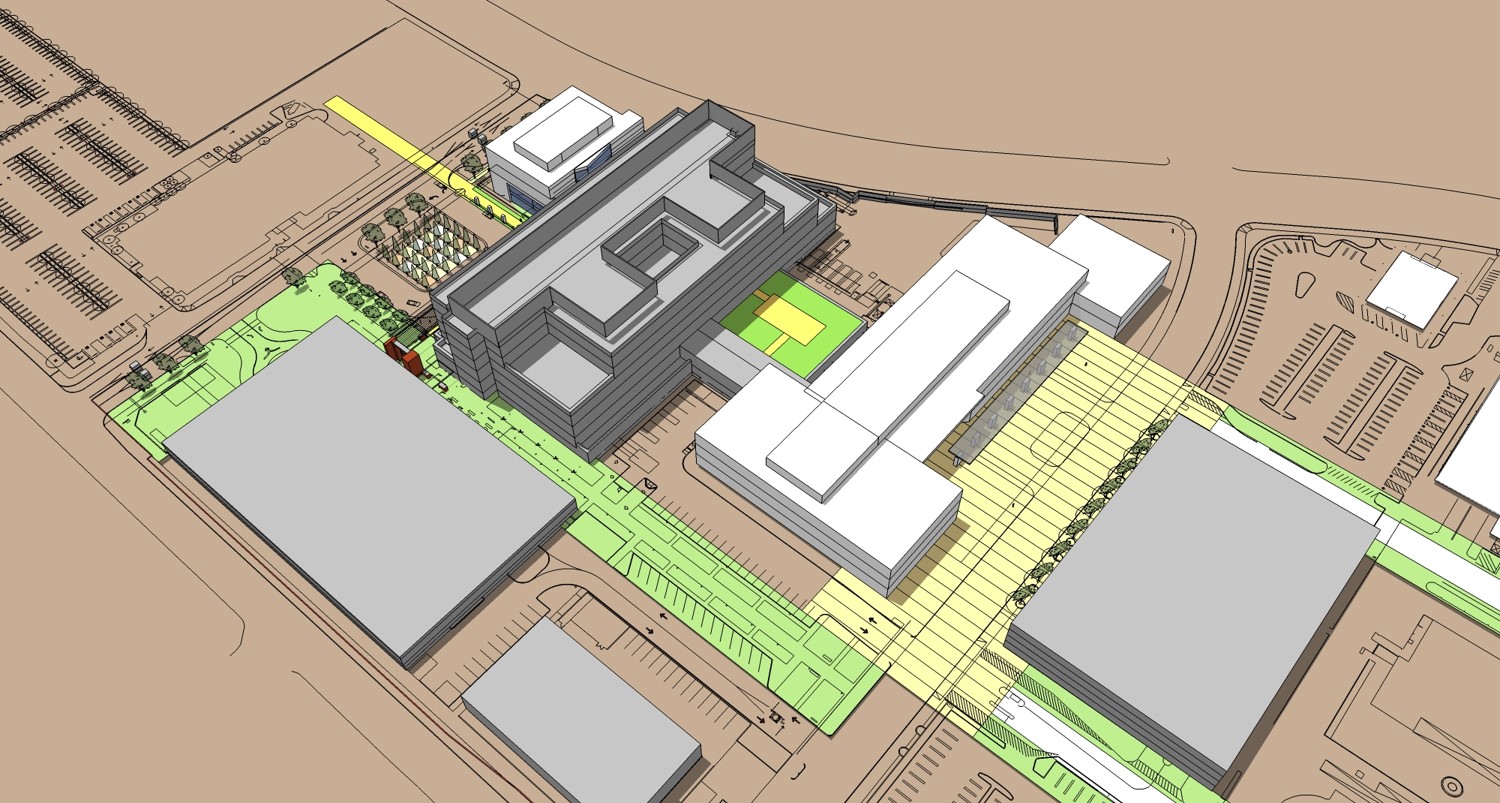
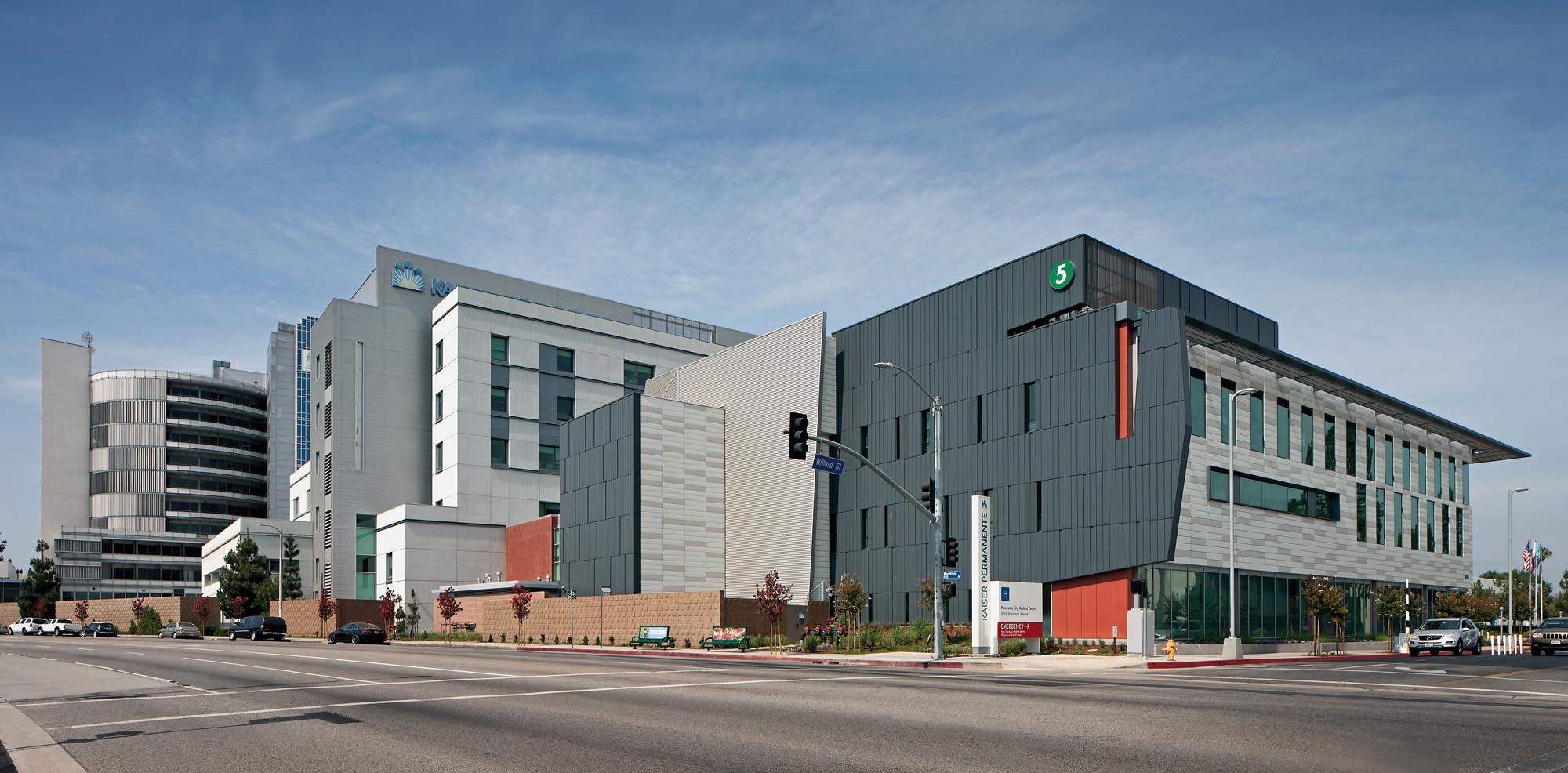
Transparency defines the public spaces, which capitalize on favorable solar orientation, daylight and views into the courtyard, while preserving the privacy of patients receiving medical services.
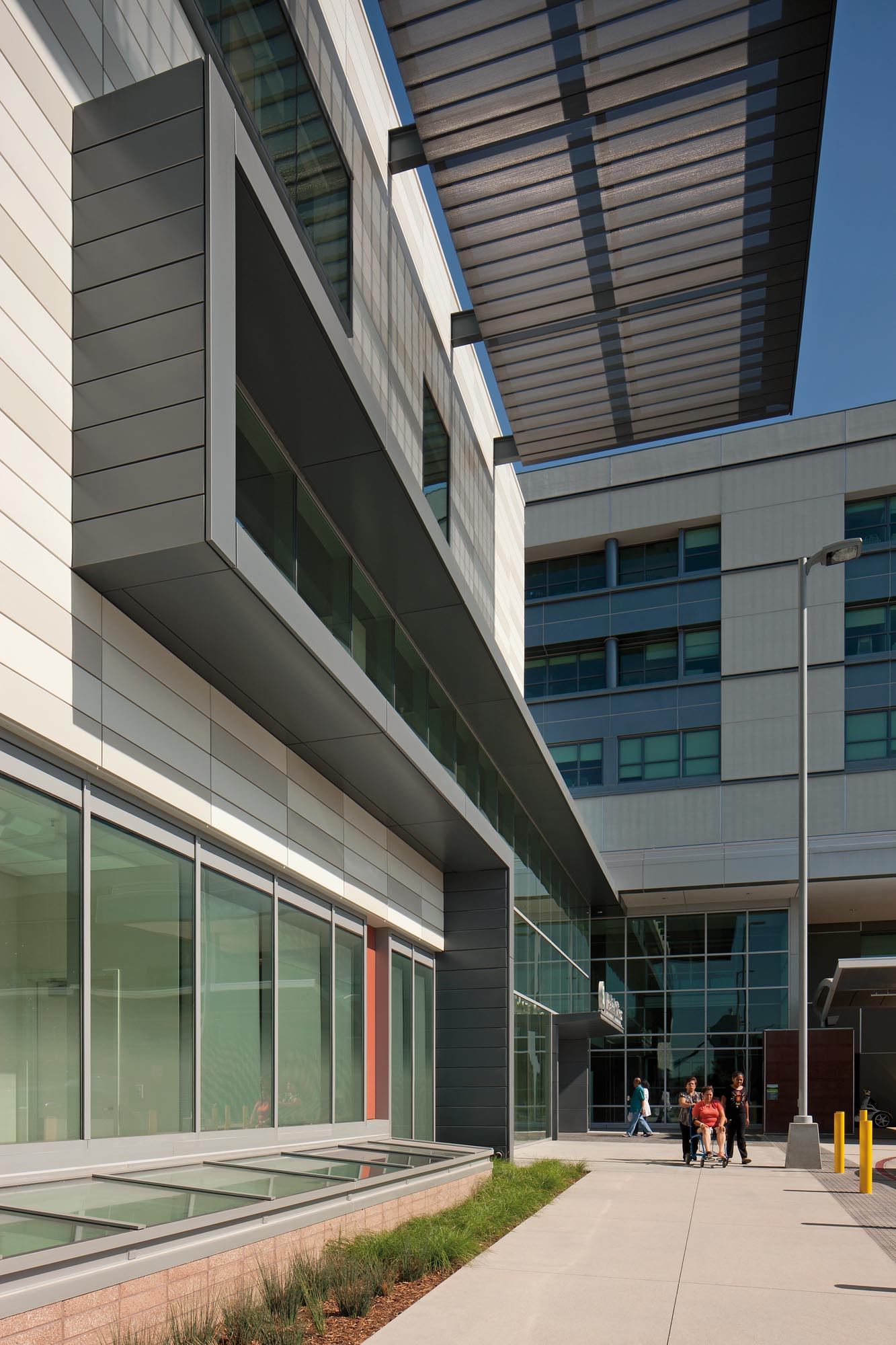
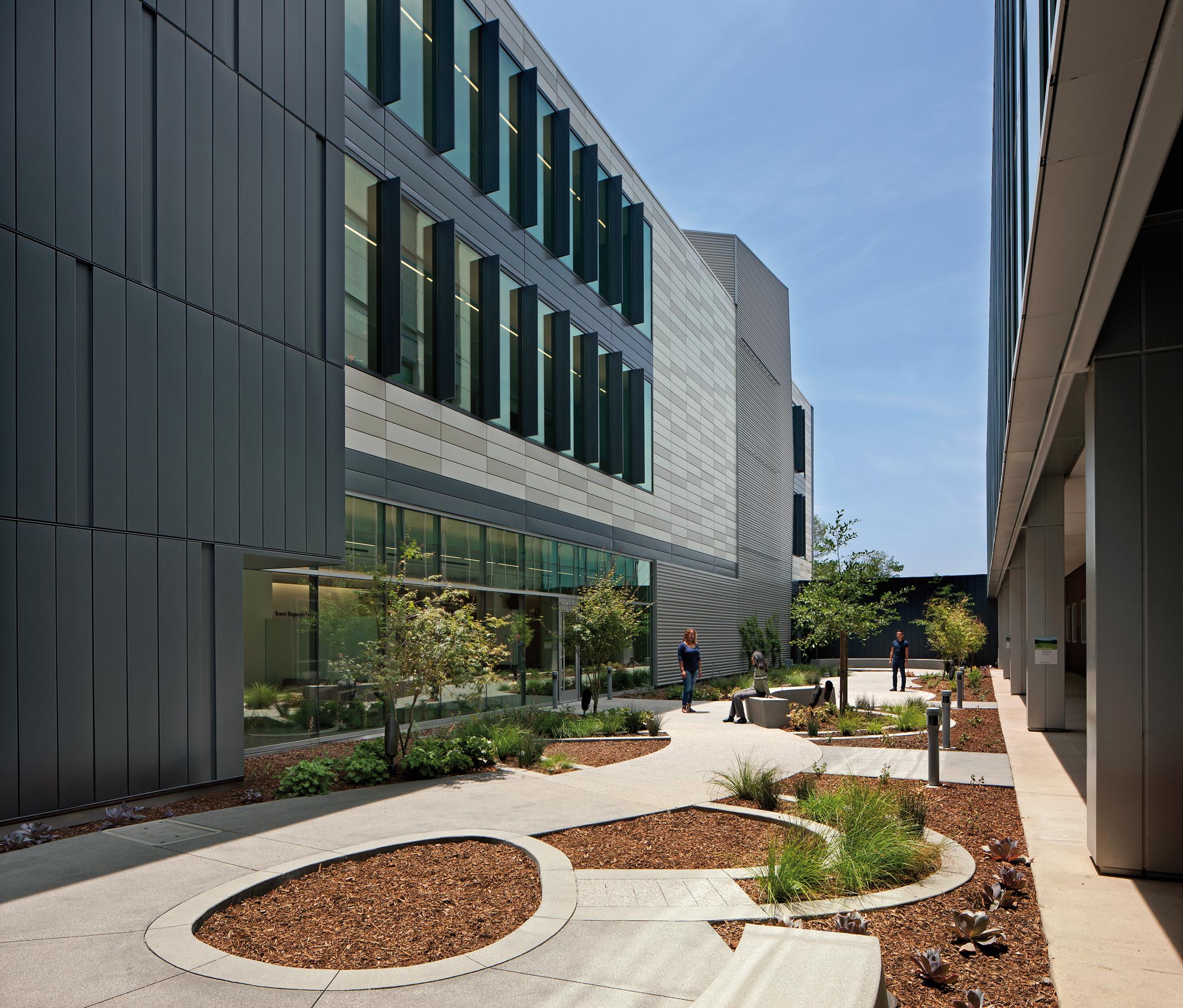
Project Name
Panorama City South Specialty MOB
Size
72,000 GSF
Client
Kaiser Permanente
Completion Date
2014
Services
Master Planning
Programming
Medical Planning
Architecture
Interior Design
Location
Panorama City, CA
