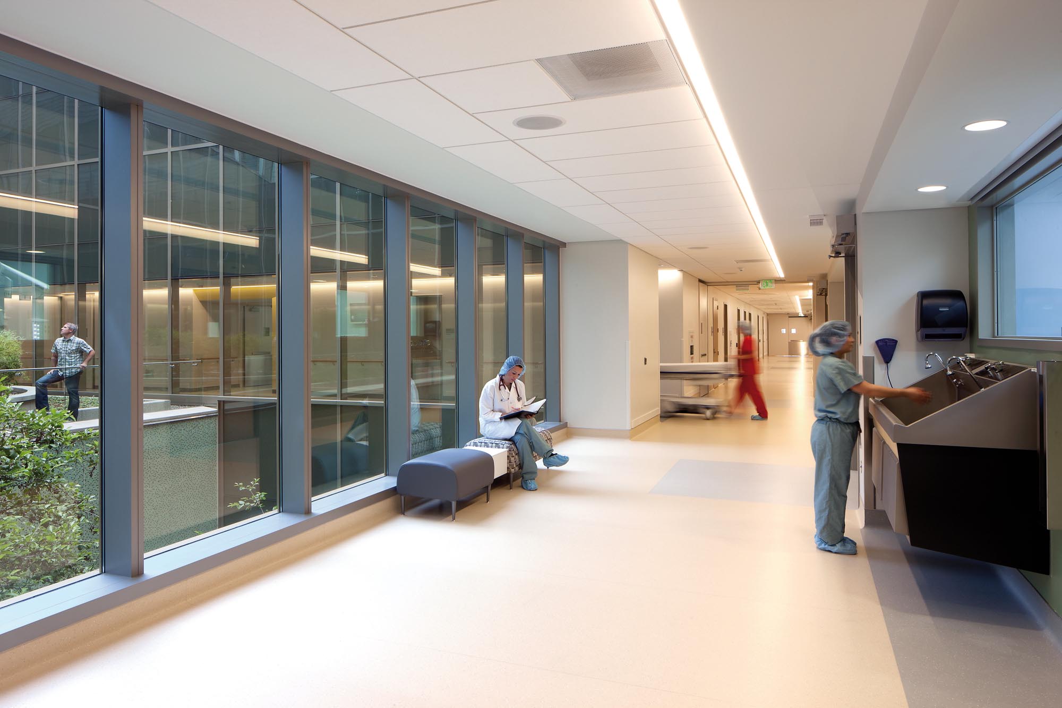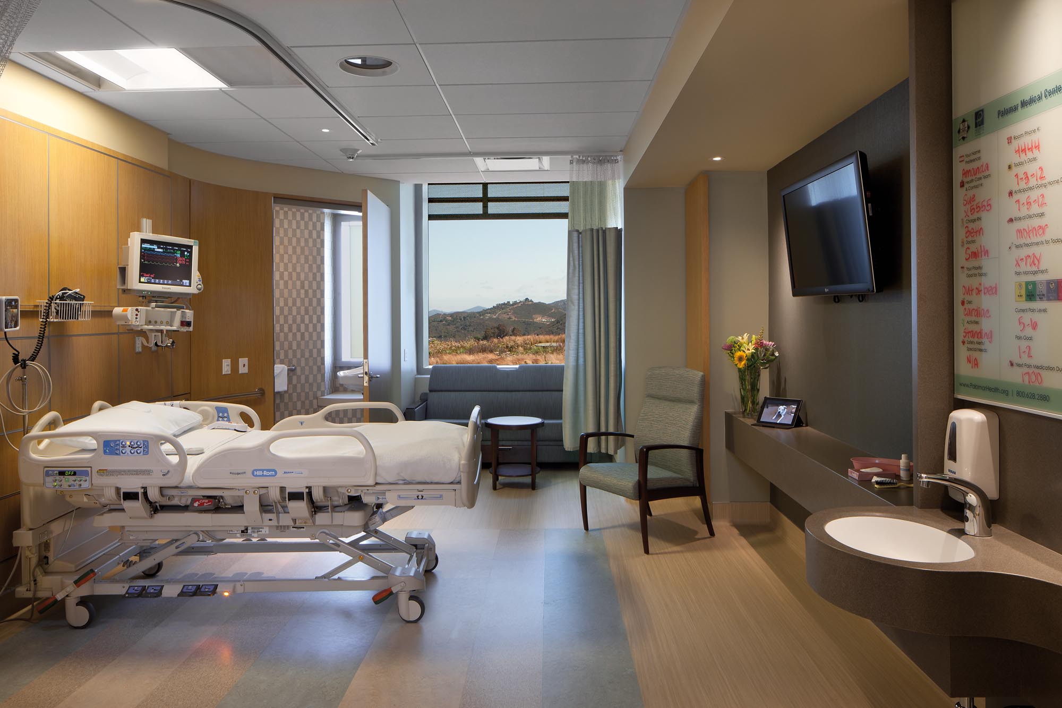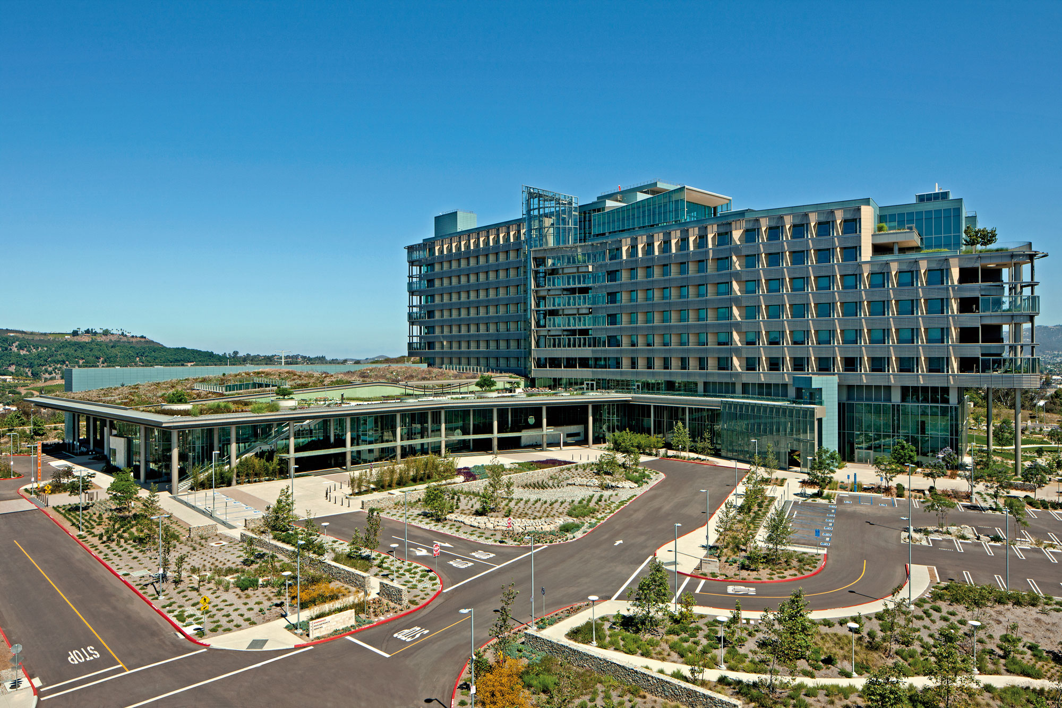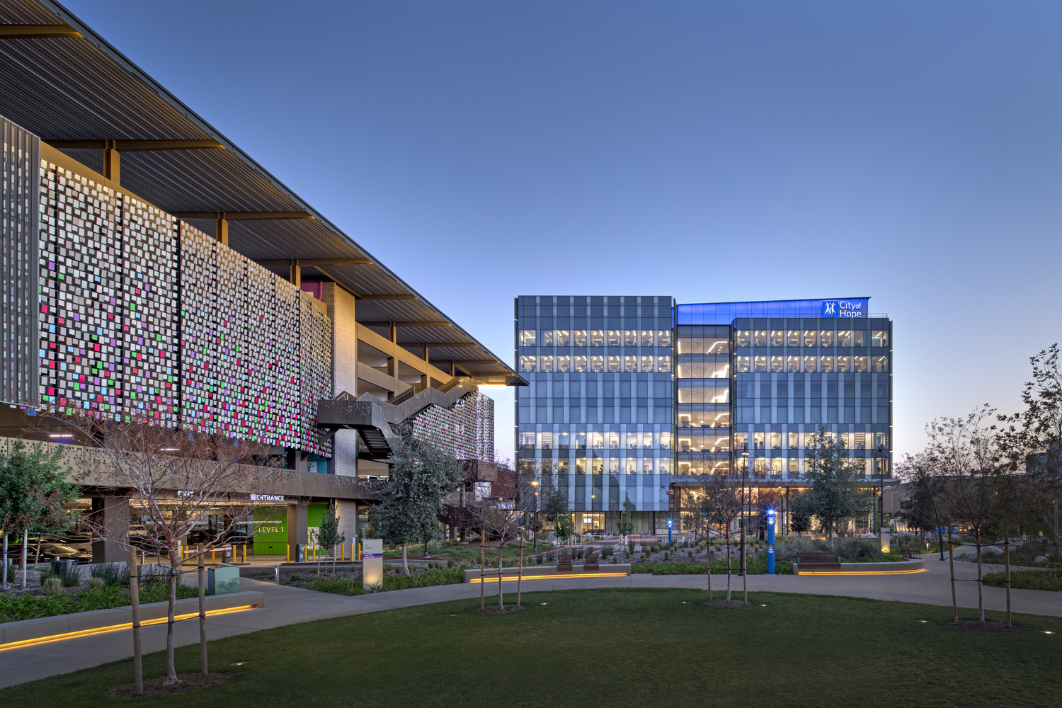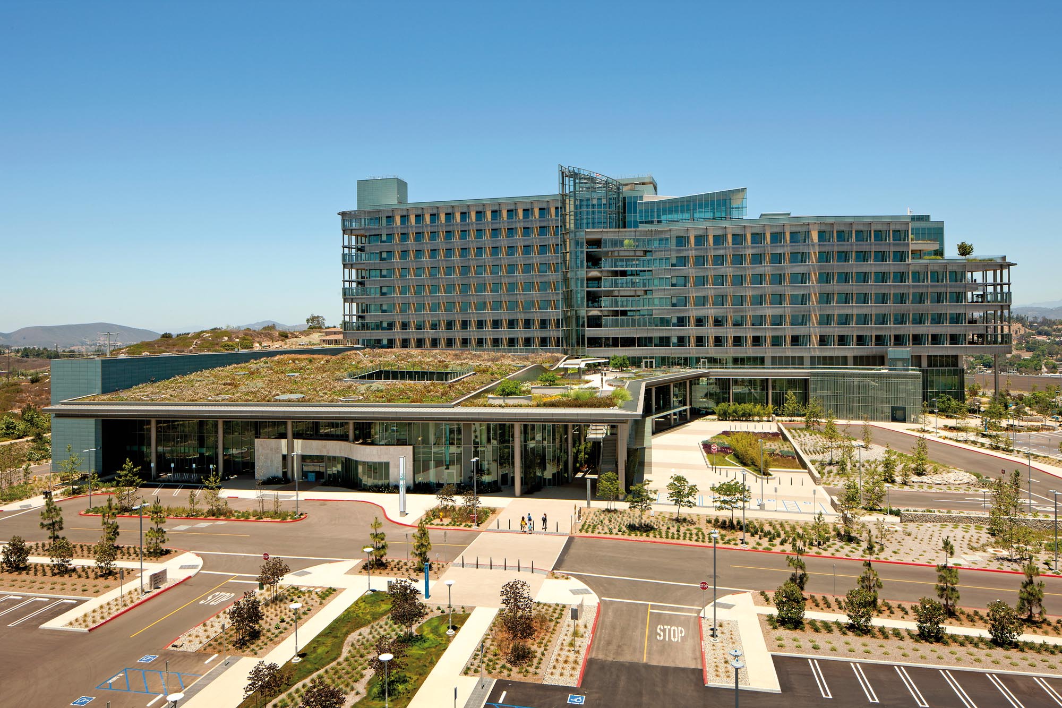
Nationally recognized for its innovative approach to sustainable design, healing environments and technical execution, Palomar Medical Center is the first phase of development of a new 35-acre campus that includes the 360-bed acute-care hospital and a new central plant.
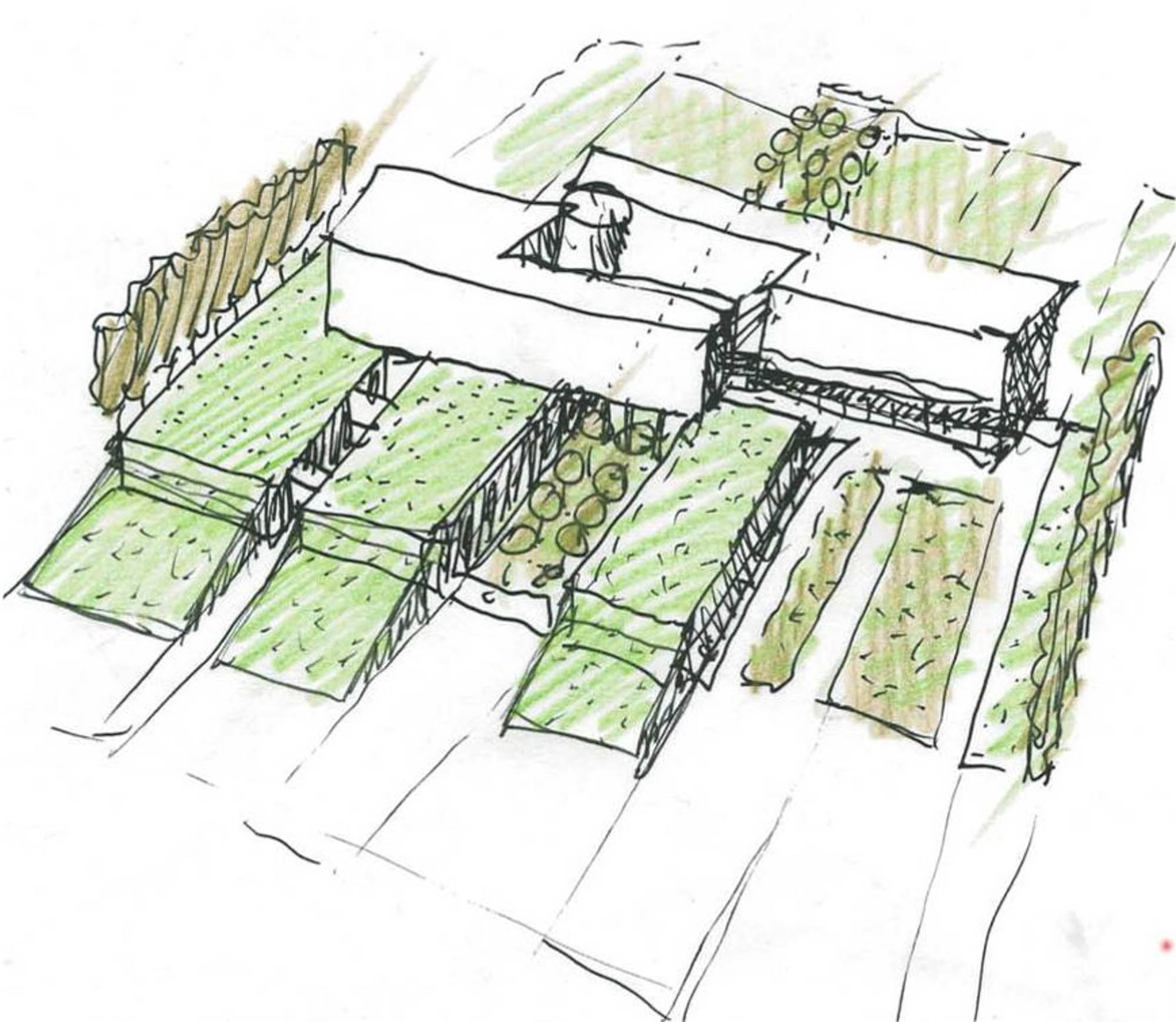
Innovations in medical planning and architectural design meet the project goals of improving access to care, improving operational efficiencies, and creating sustainable, high-performance healing environments.
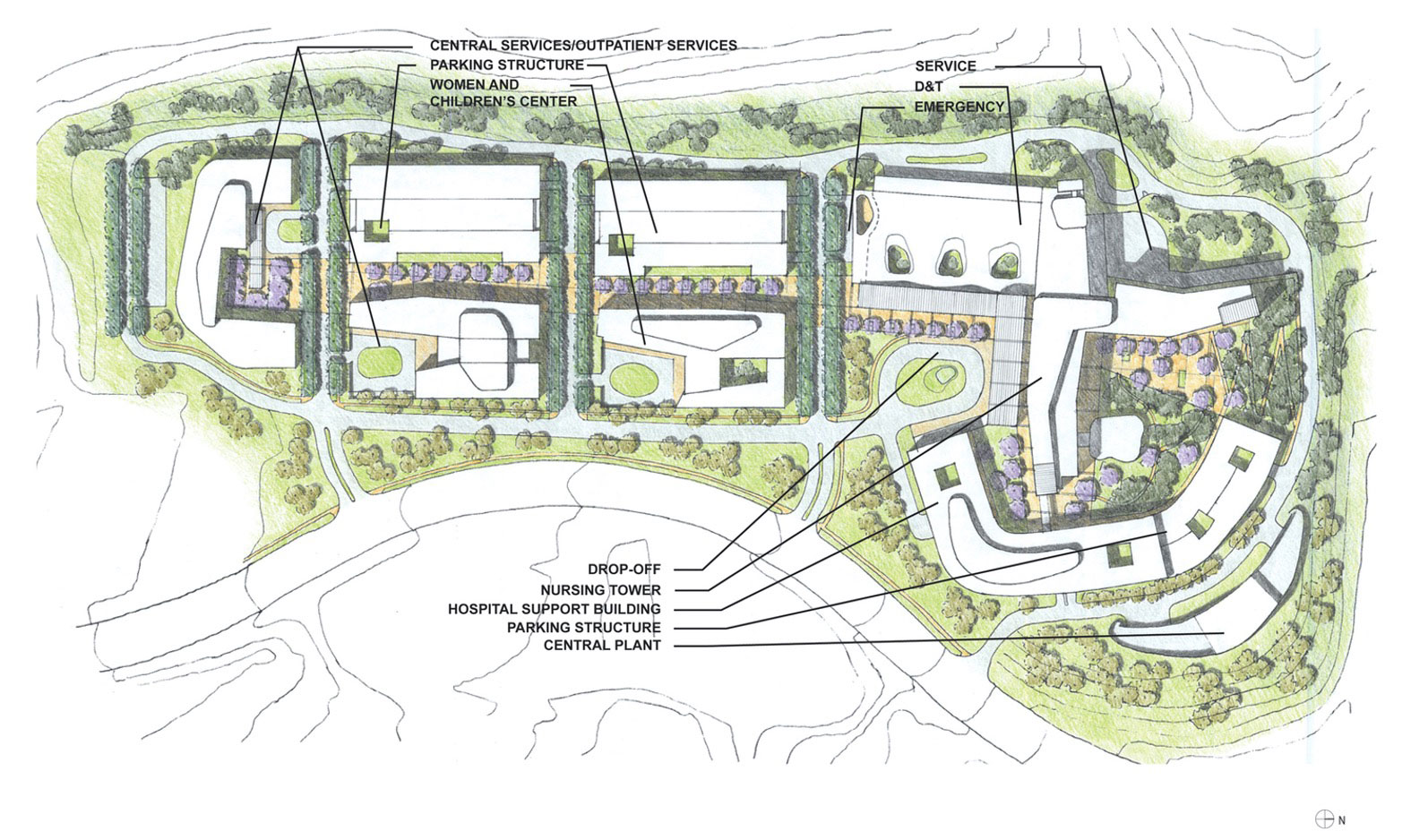
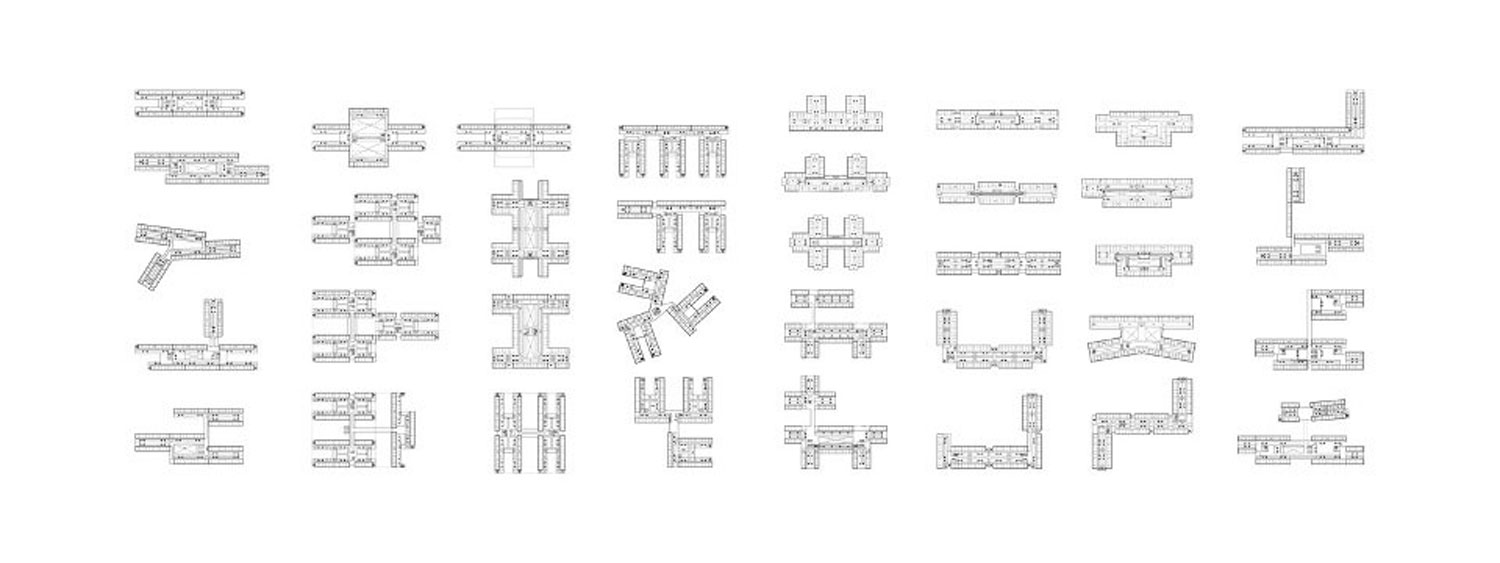

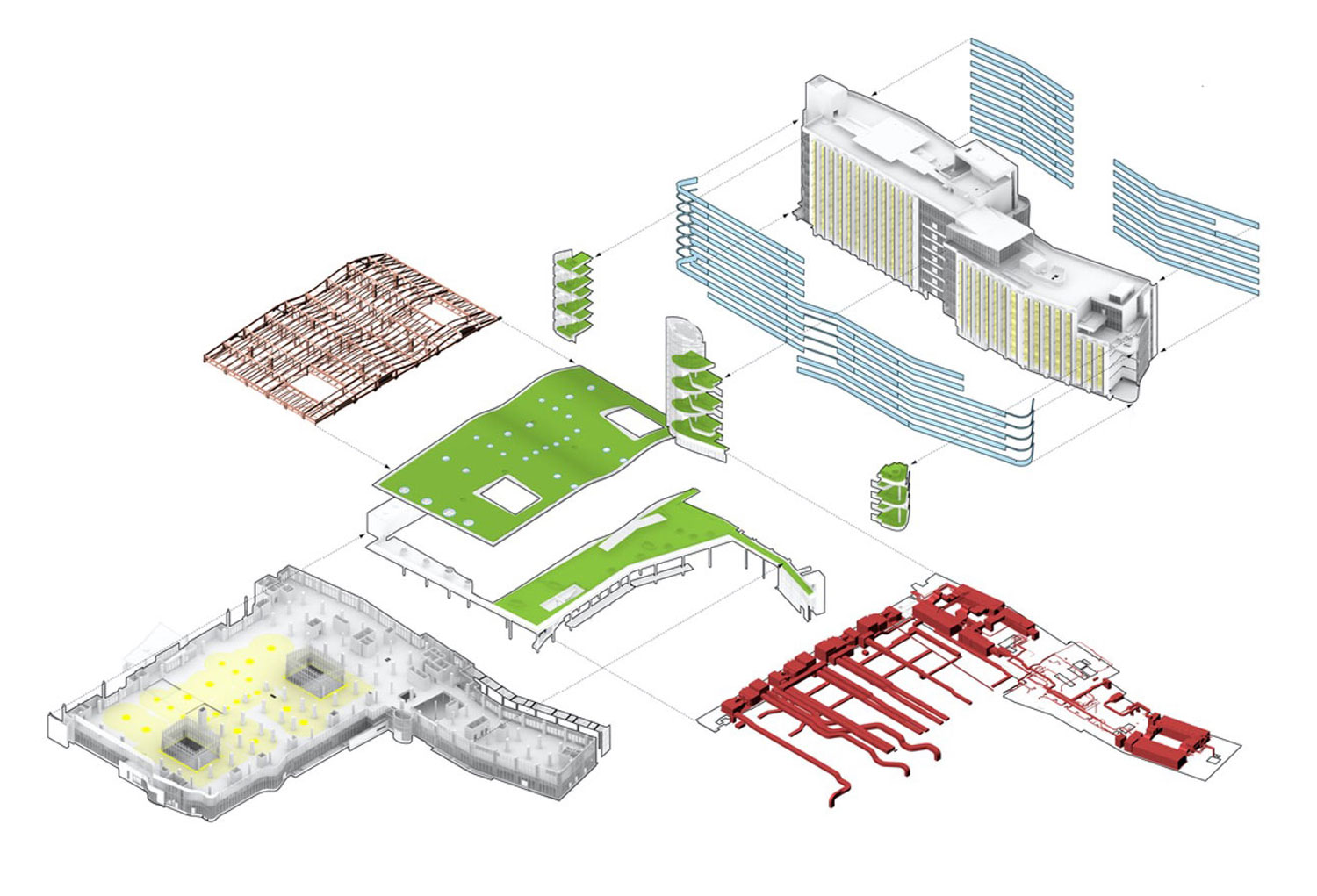
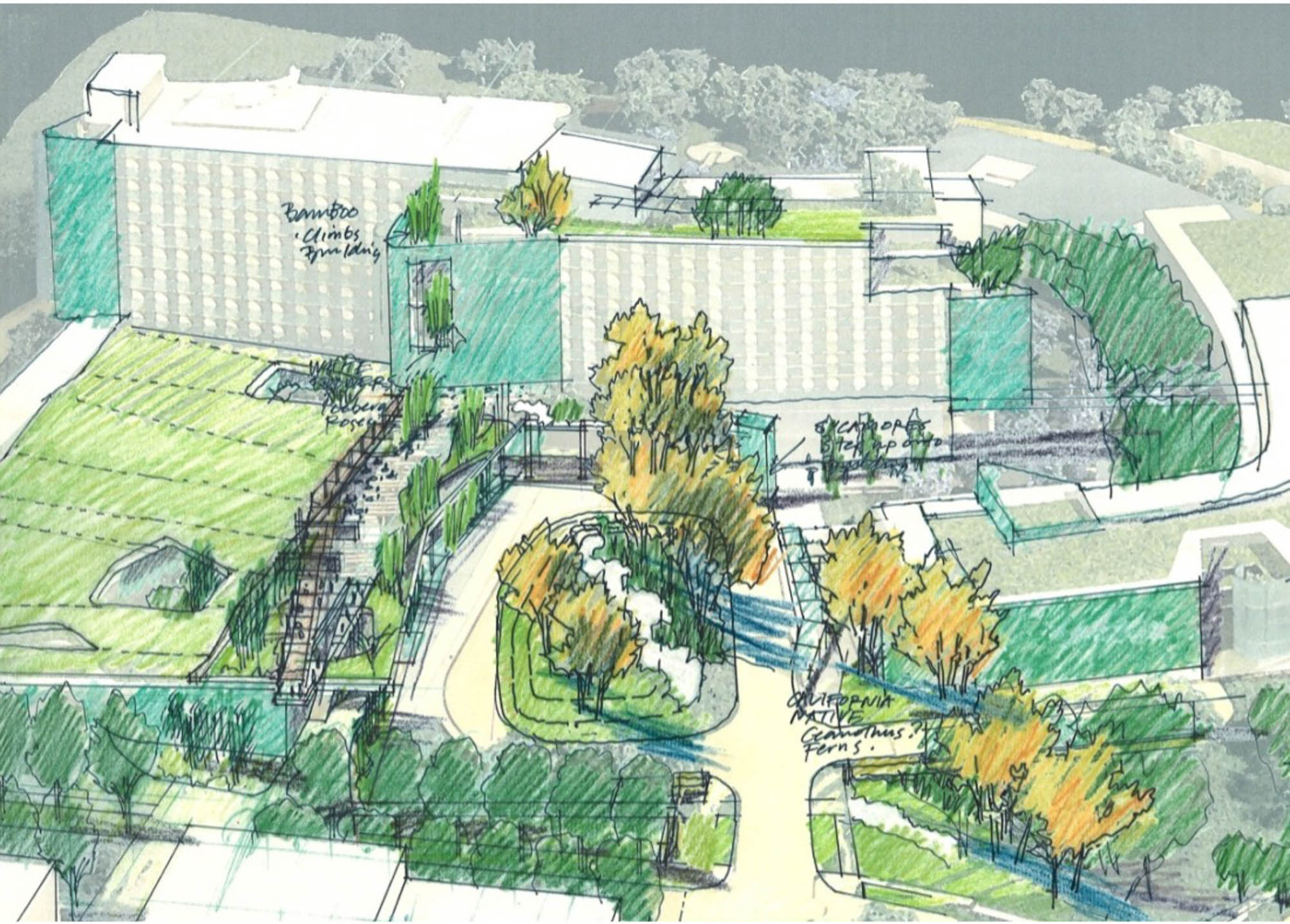
Design strategies incorporate garden spaces at every level of the 11-story nursing tower, and utilize green roof technology that extends the landscape and improves views from the patient rooms. The design includes a full complement of water conservation, air quality and energy-saving measures.
CO Architects: Design & Executive Architect; Stantec, Associate Architect for D&T Medical Planning
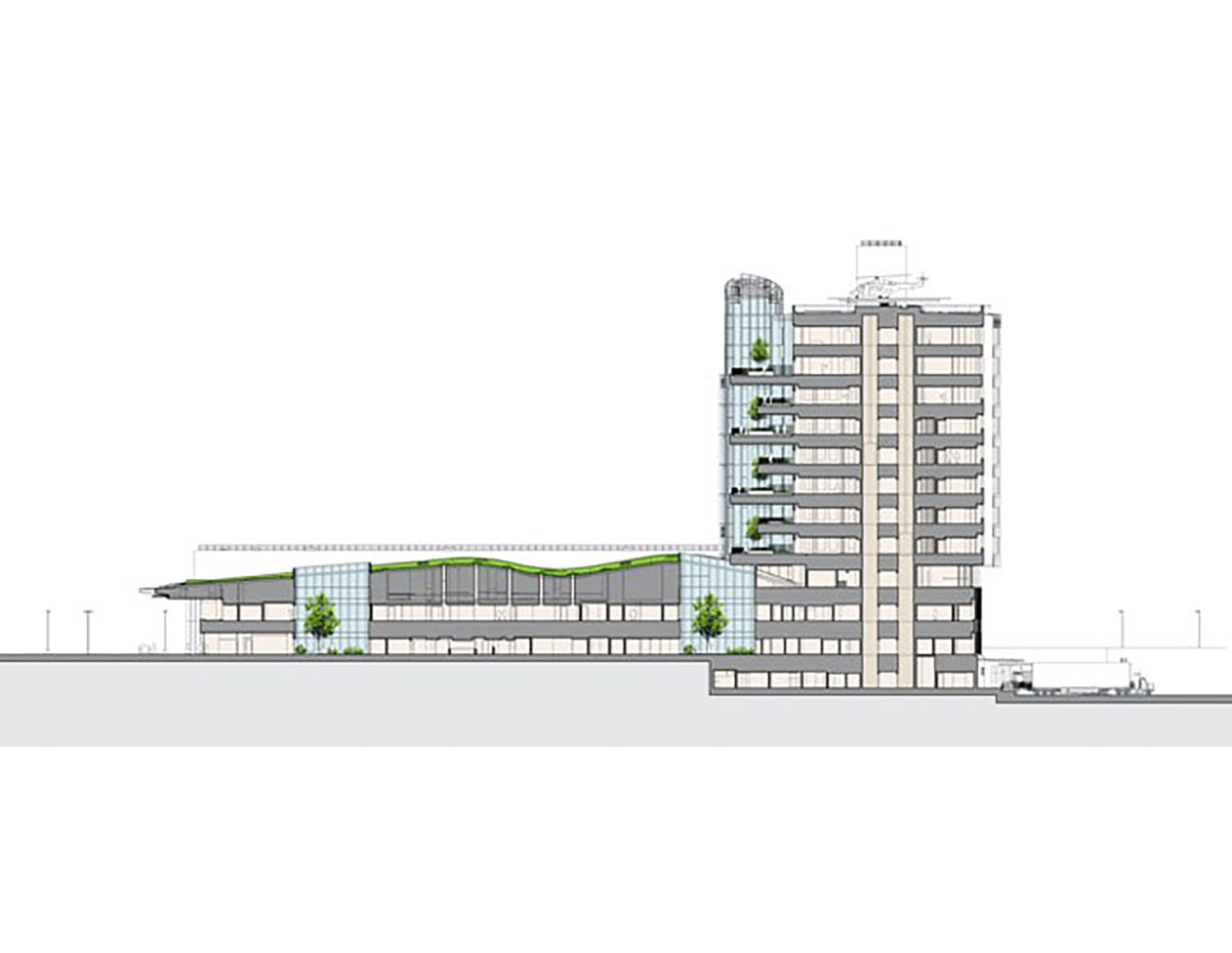
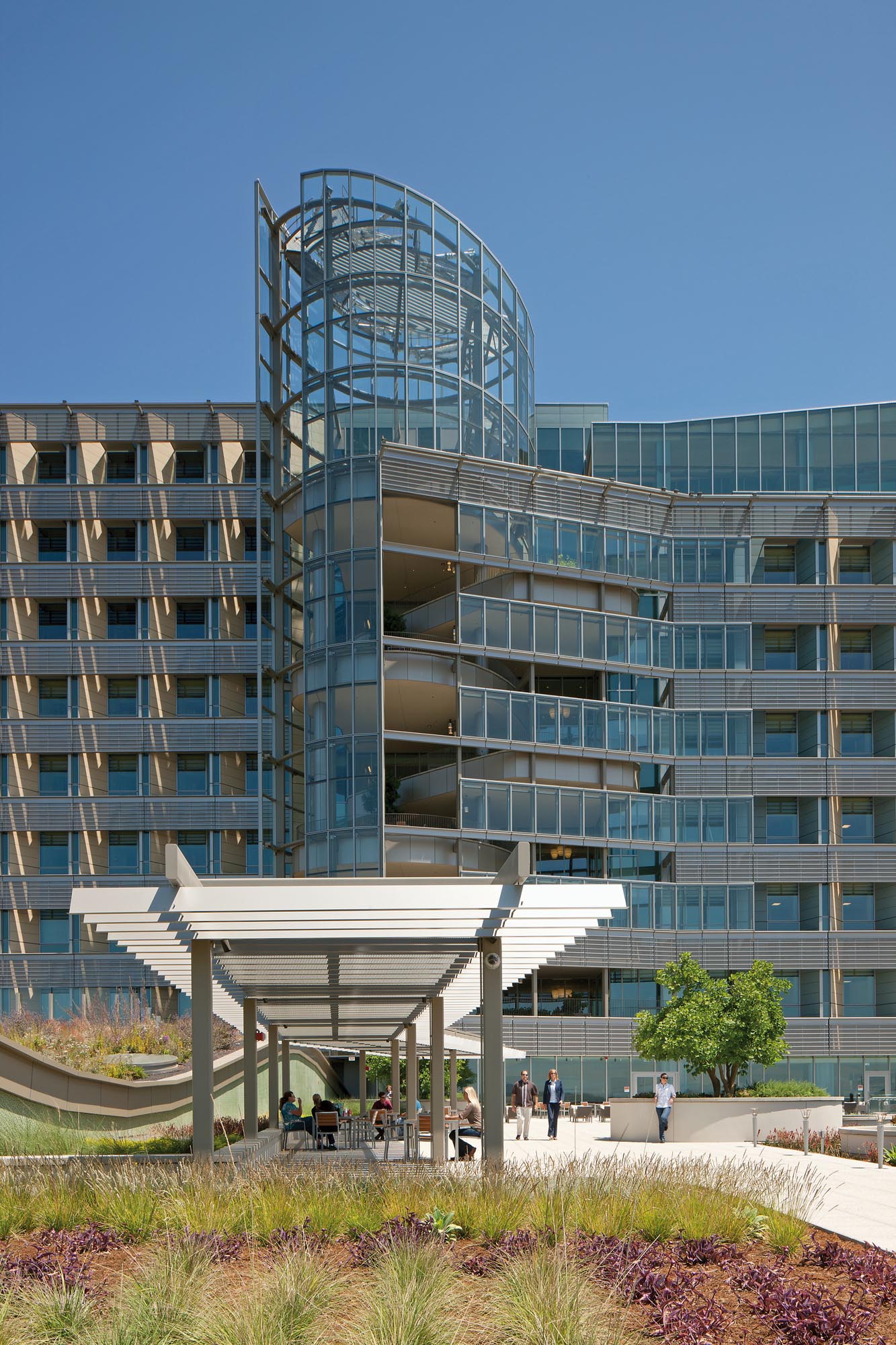
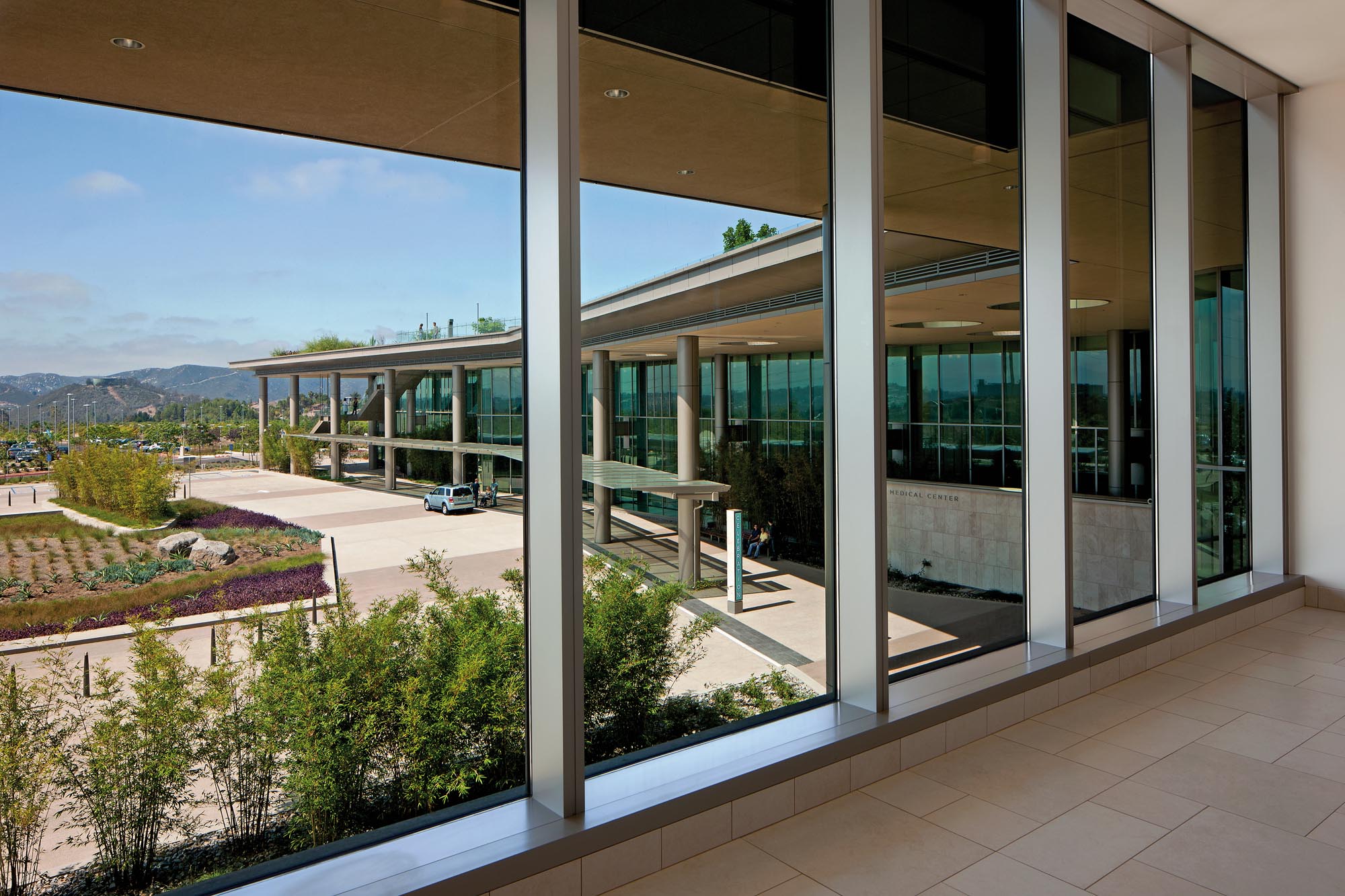
Project Name
Palomar Medical Center
Size
740,000 GSF
Client
Palomar Health
Completion Date
2012
Services
Master Planning
Programming
Medical Planning
Architecture
Location
Escondido, CA
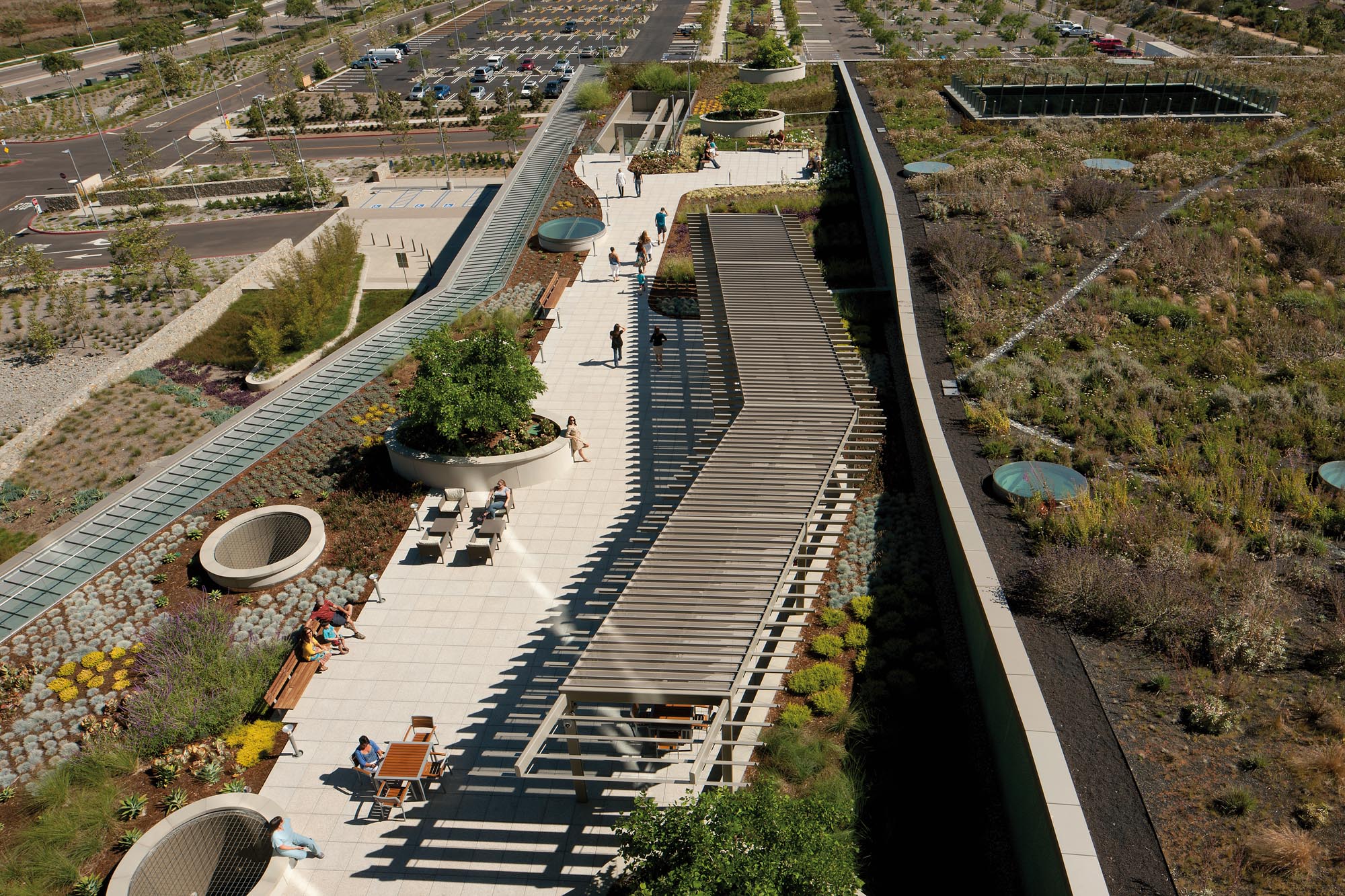
Awards
- The Chicago Athenaeum: Museum of Architecture & Design, 2013 American Architecture Award
- AIA Academy of Architecture for Health, 2013 Built Projects Over $25M
- World Architecture News, 2010 Healthcare Sector Building of the Year Shortlist
- American Council of Engineering Companies, 2013 National Recognition Award
- Engineering News-Record, 2012 Best Healthcare Project
- AIA TAP Building Information Model Awards, 2010 BIM Excellence
- Modern Healthcare, 2007 Citation for Healthcare Facilities Design
- AIA Los Angeles, 2007 Merit Award, Next LA Awards
- ENR California, 2012 Best Overall Project
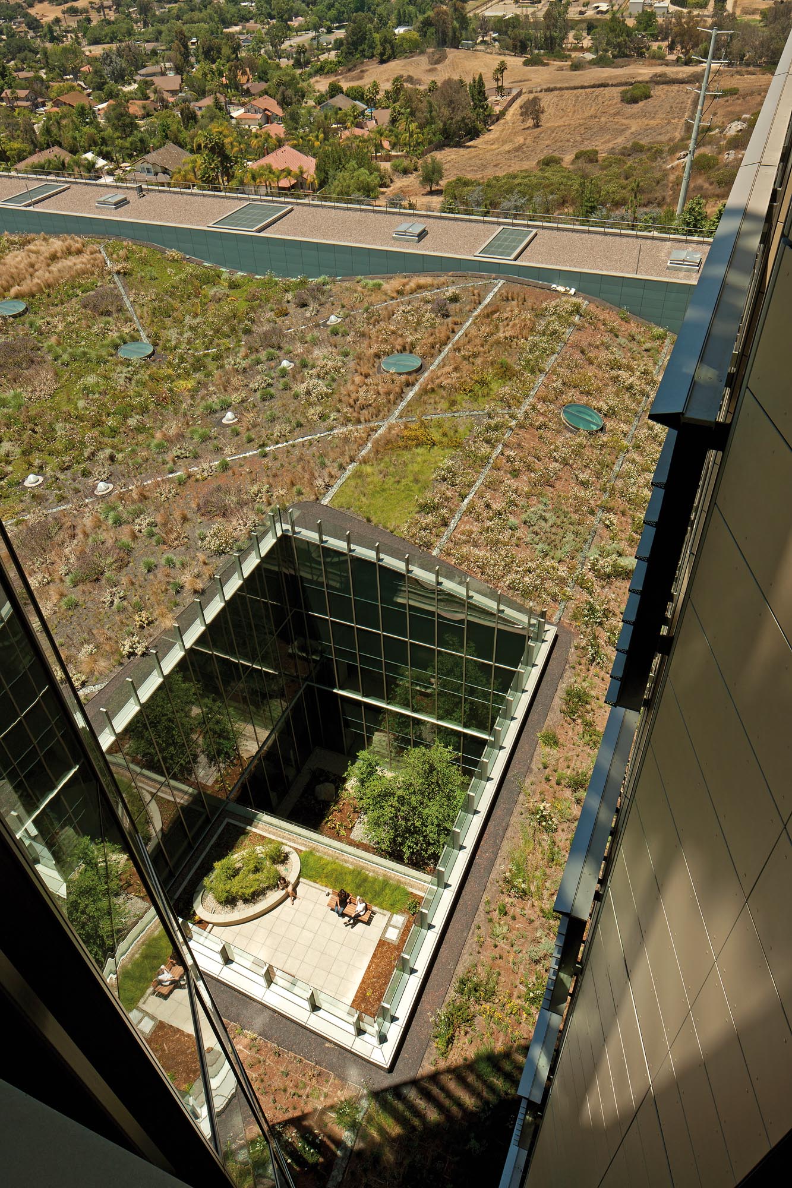
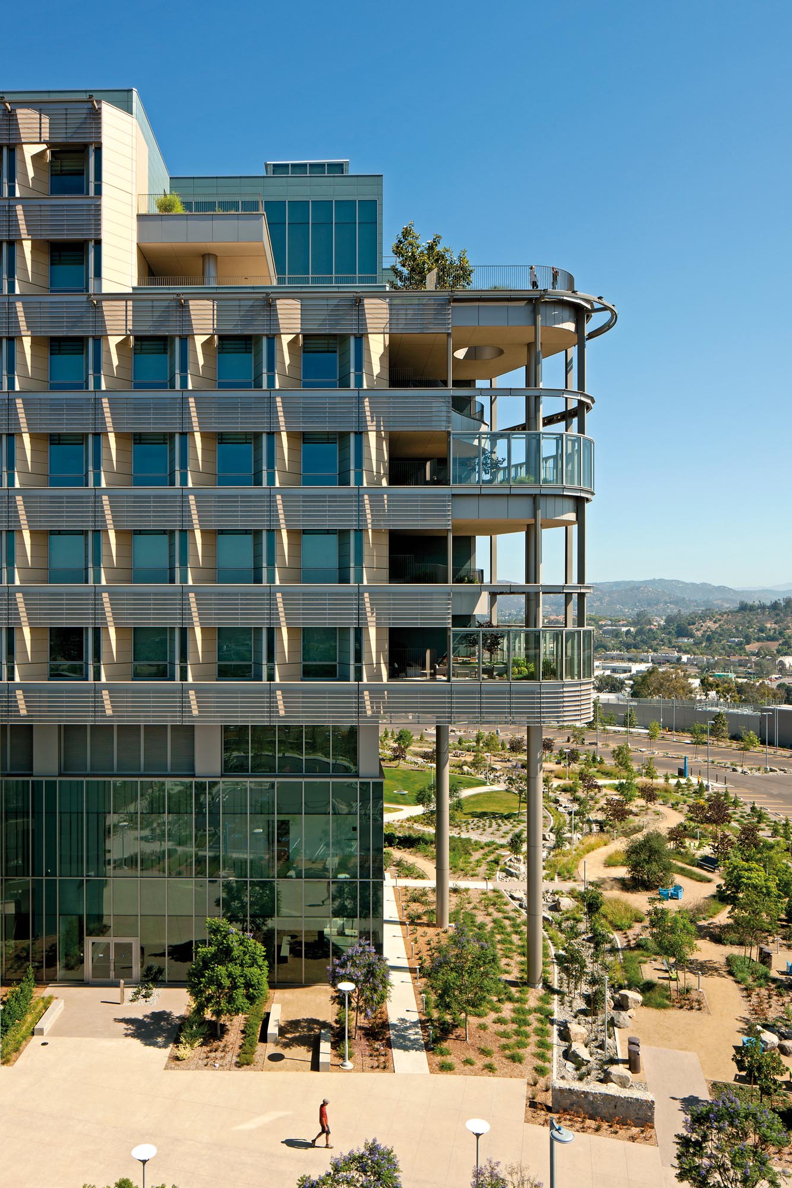
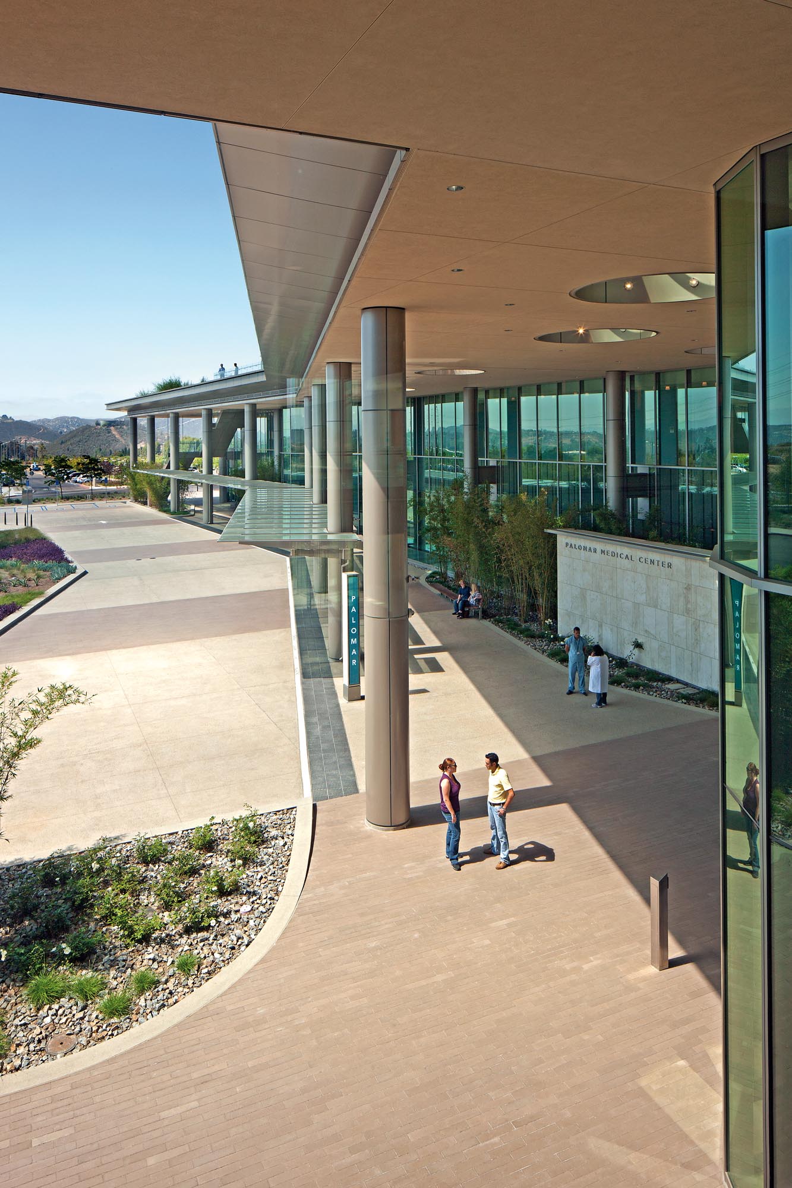
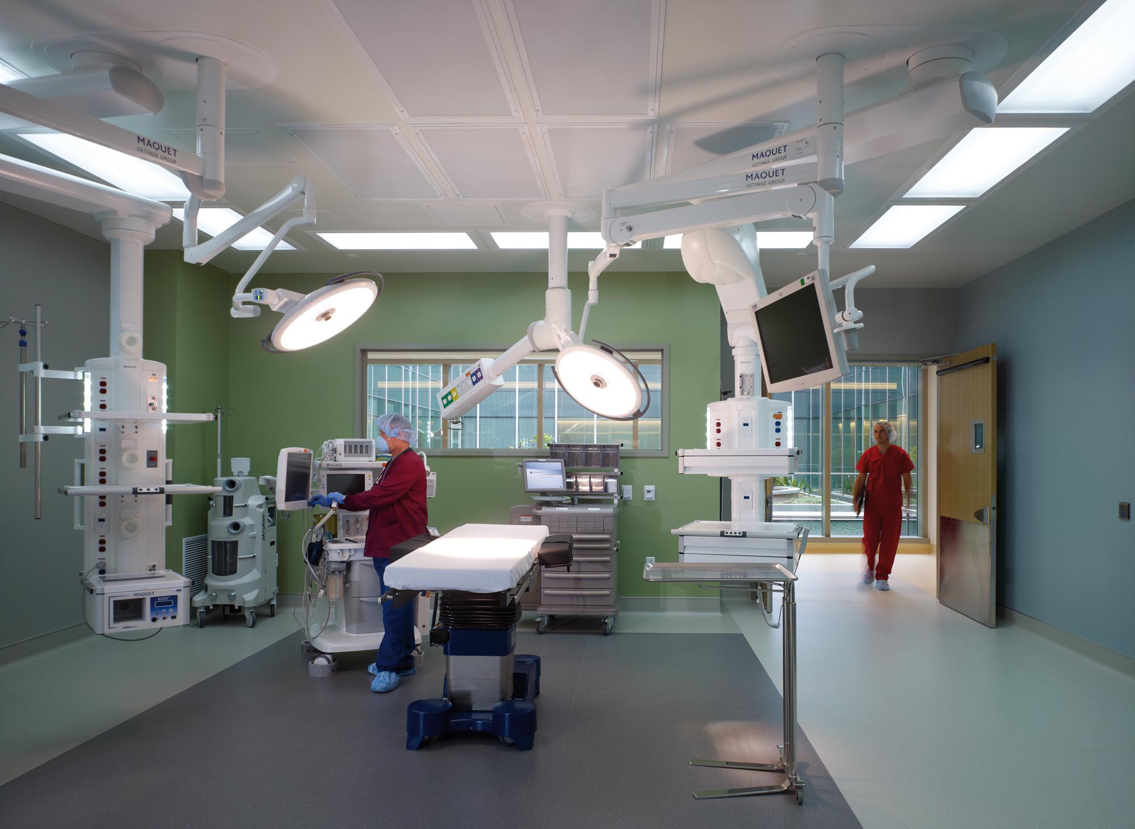
“This is very forward thinking and ambitious in its efforts to explore the possibilities for health care design, and carried out with success.”
2013 AIA Healthcare Design Awards, Jury Comment
