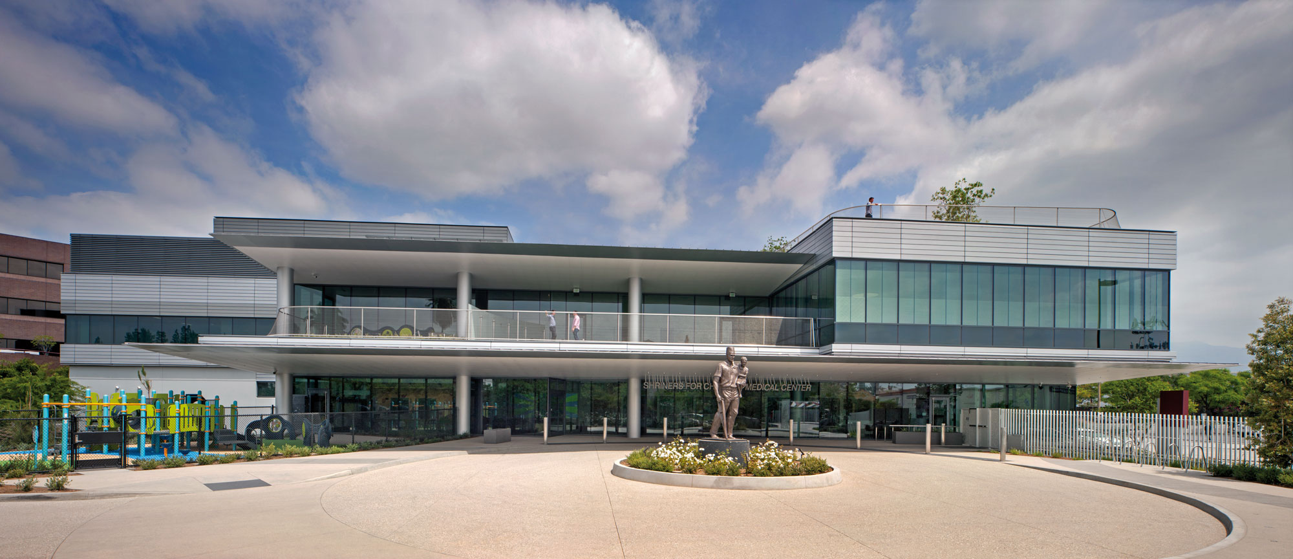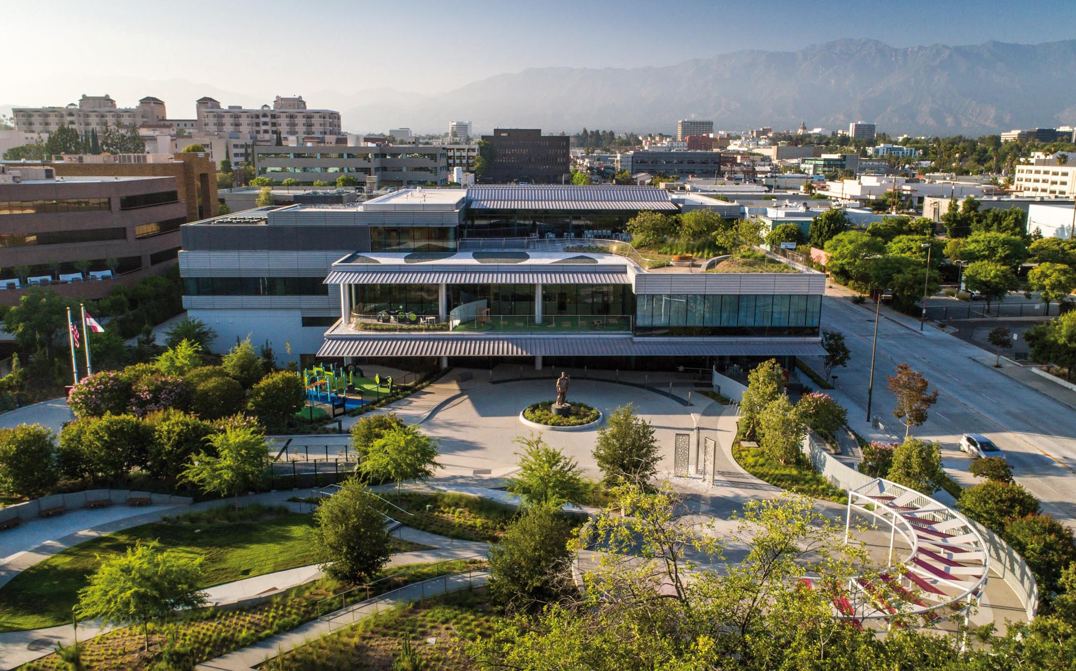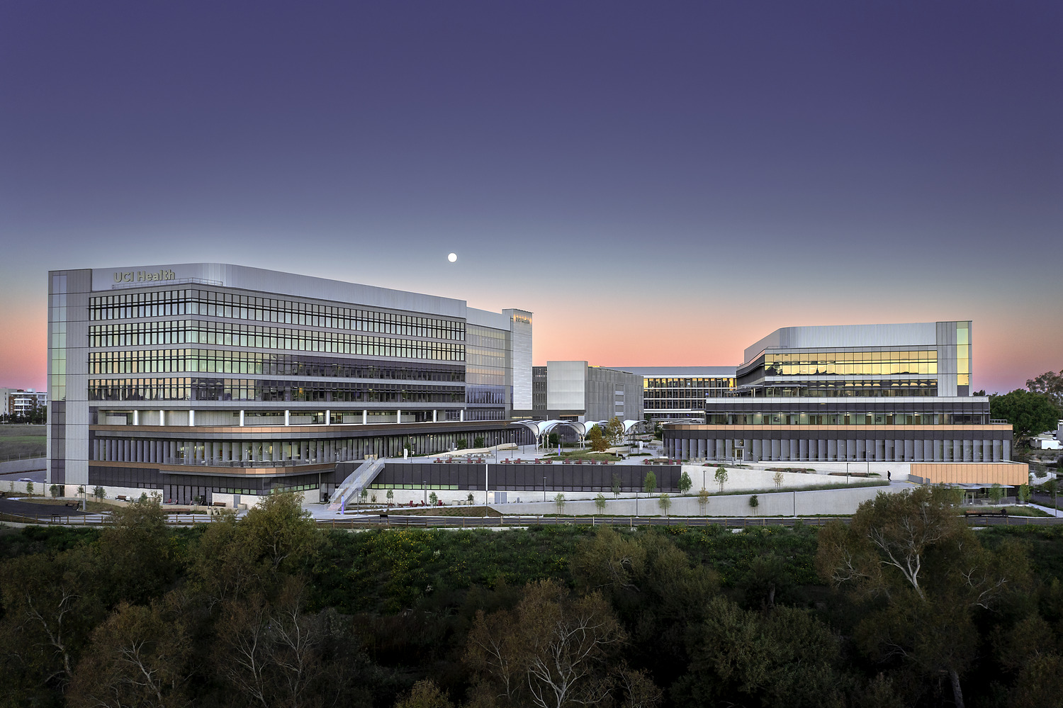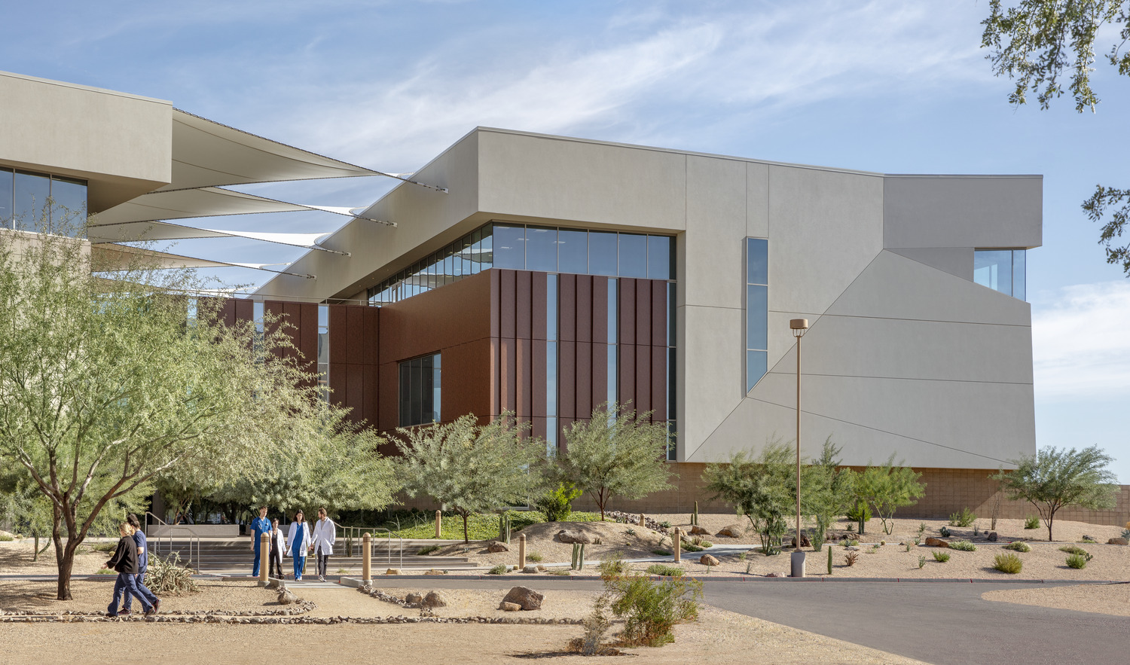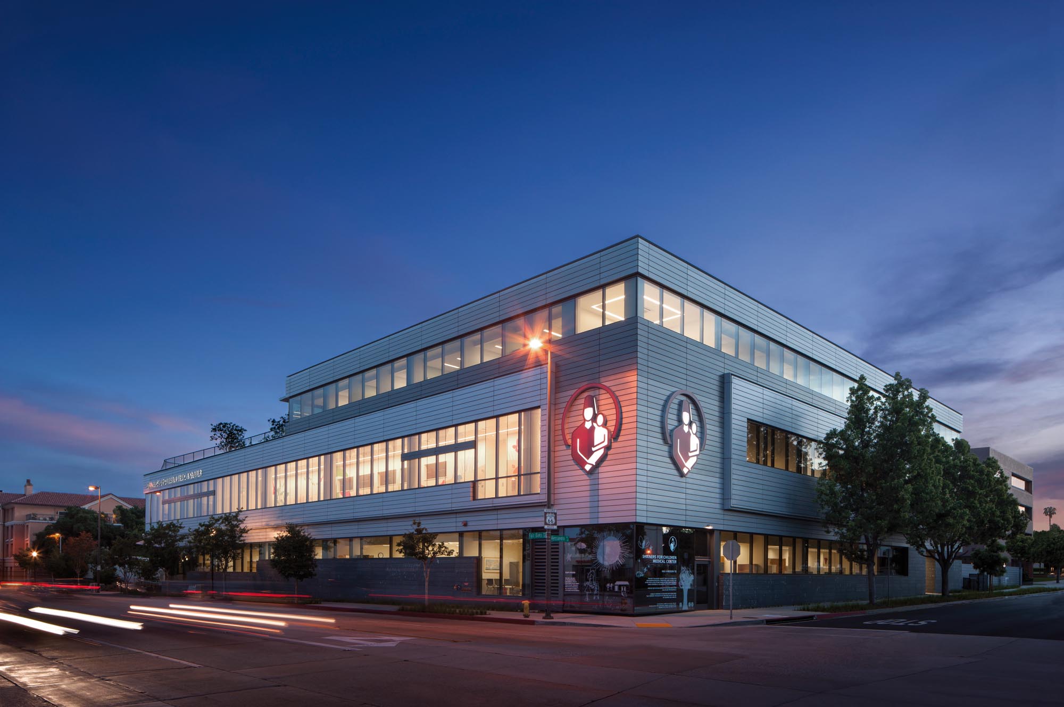
The Shriners for Children Medical Center outpatient surgery / clinic complex serves as the Shriners organization’s flagship facility in Southern California. The specialized facility houses pediatric orthopedic care services; its design creates a compelling healing environment that engages with the outdoors. The three-story medical center includes a surgical suite, diagnostic clinic and radiology department, rehabilitation clinic, orthotics and prosthetics manufacturing, patient and family support services, administrative offices, and underground parking garage.
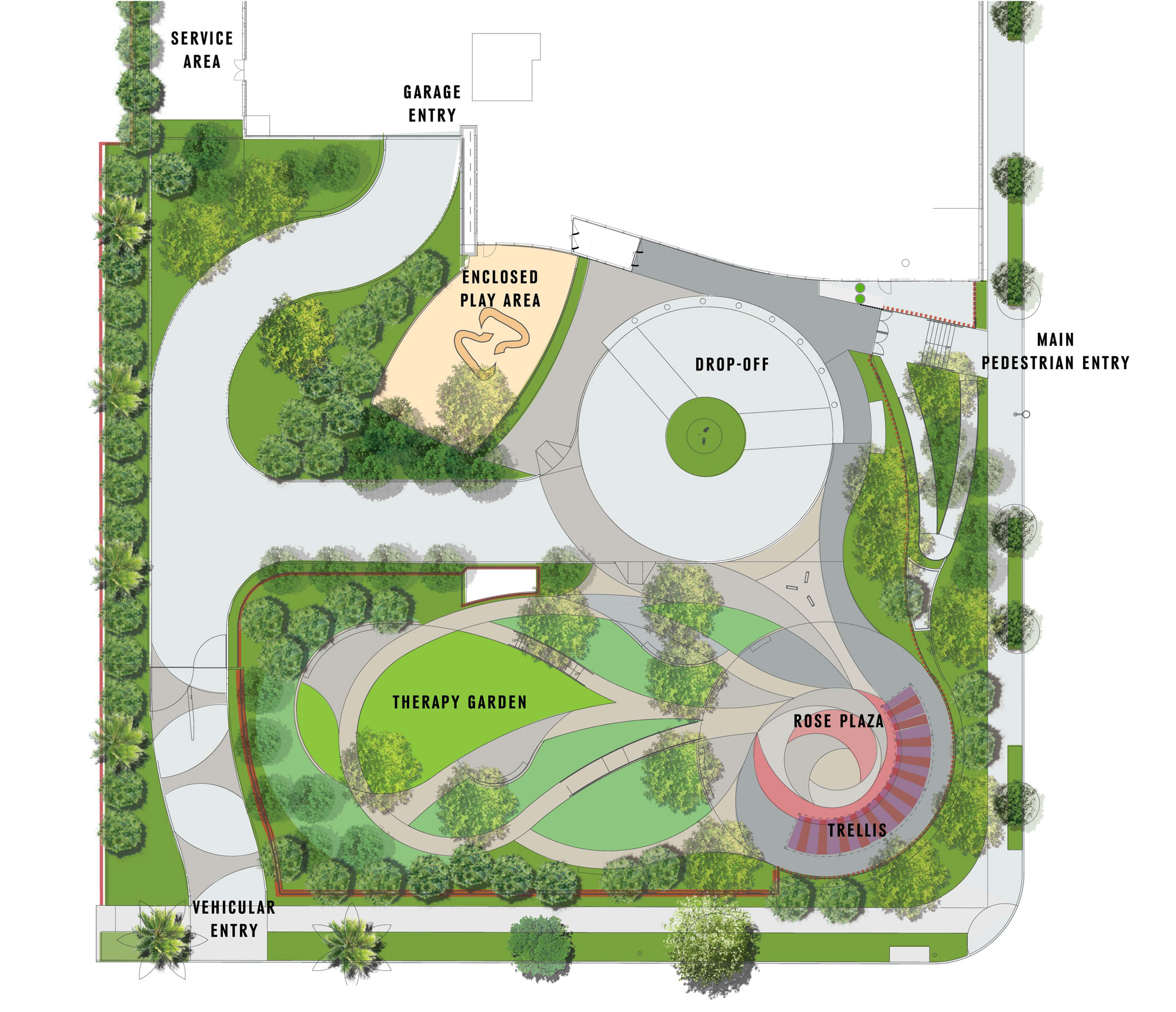
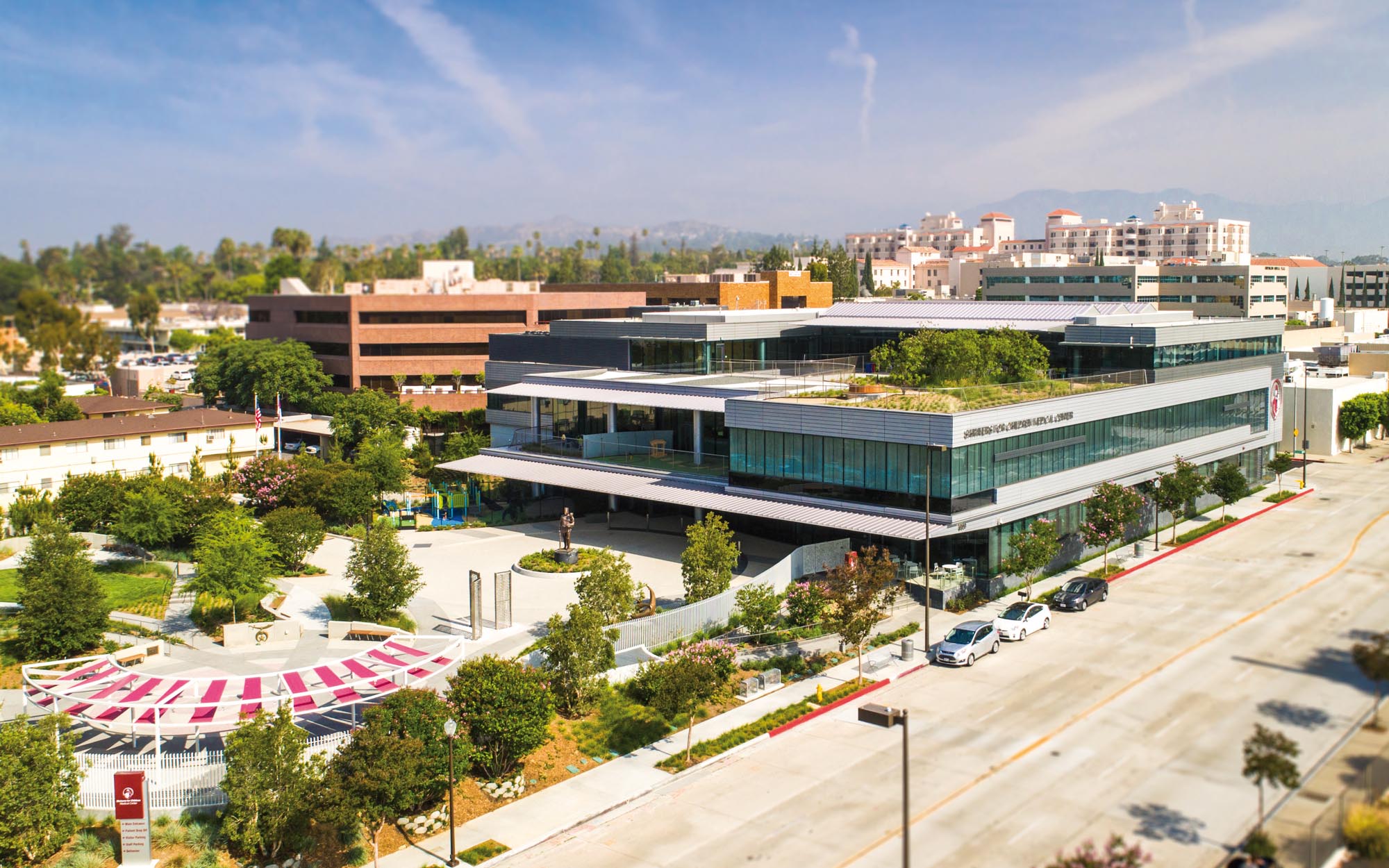
Outdoor spaces include a rehabilitation therapy garden and a gathering/event space. The energy-efficient design meets CalGreen sustainability requirements. CO Architects: Design Architect; SRG Partnership: Executive Architect
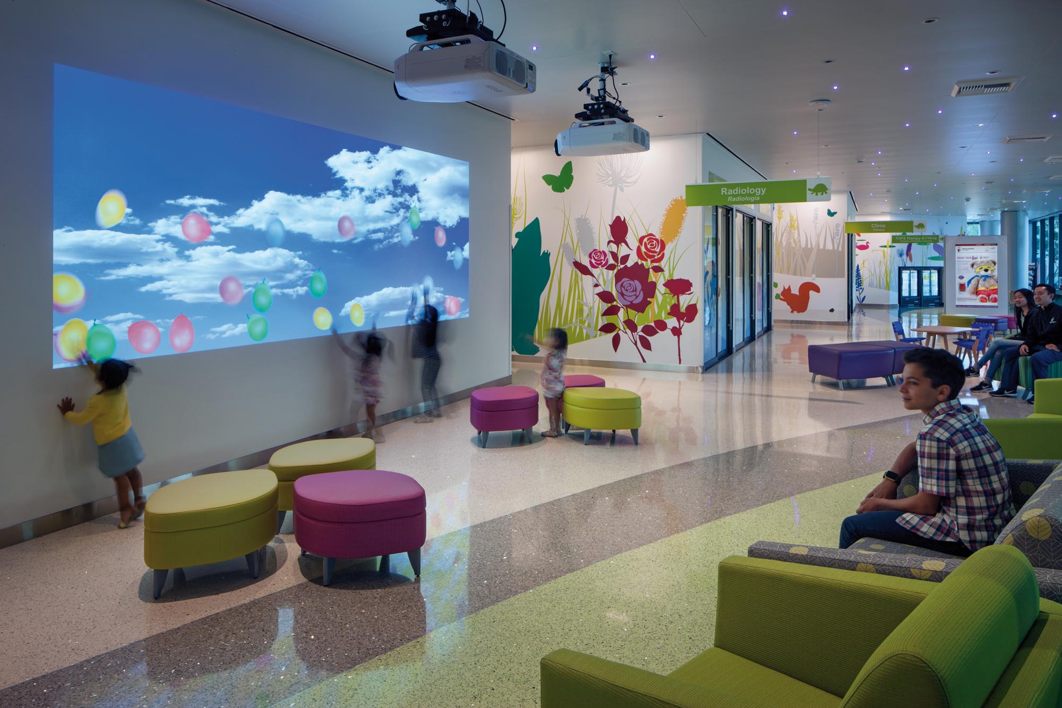
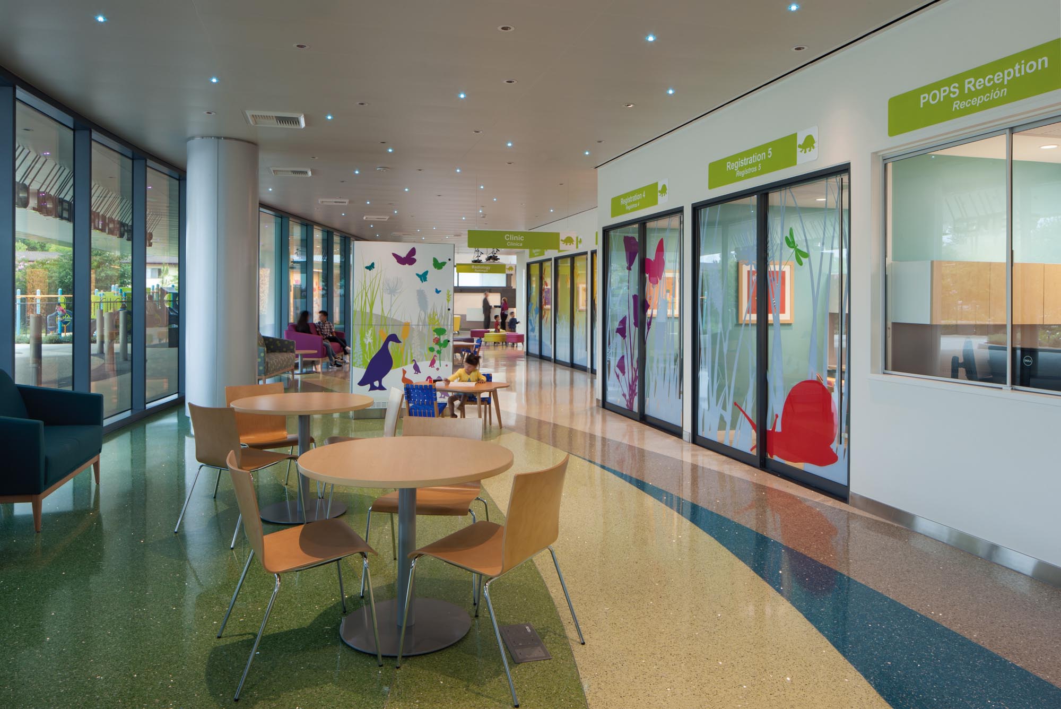
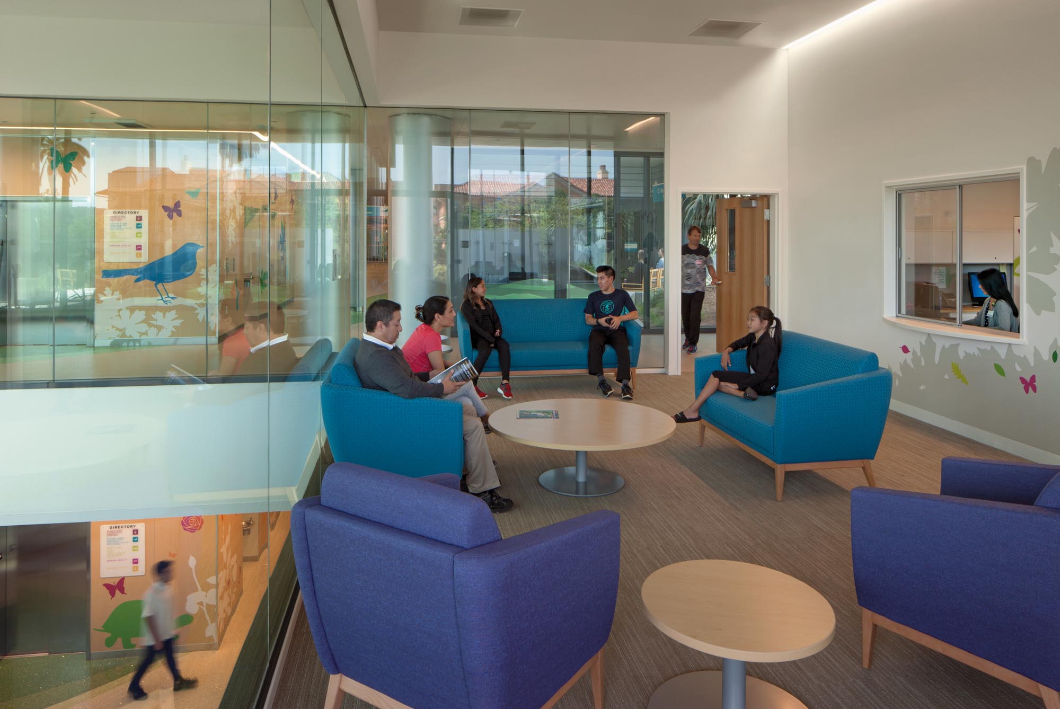
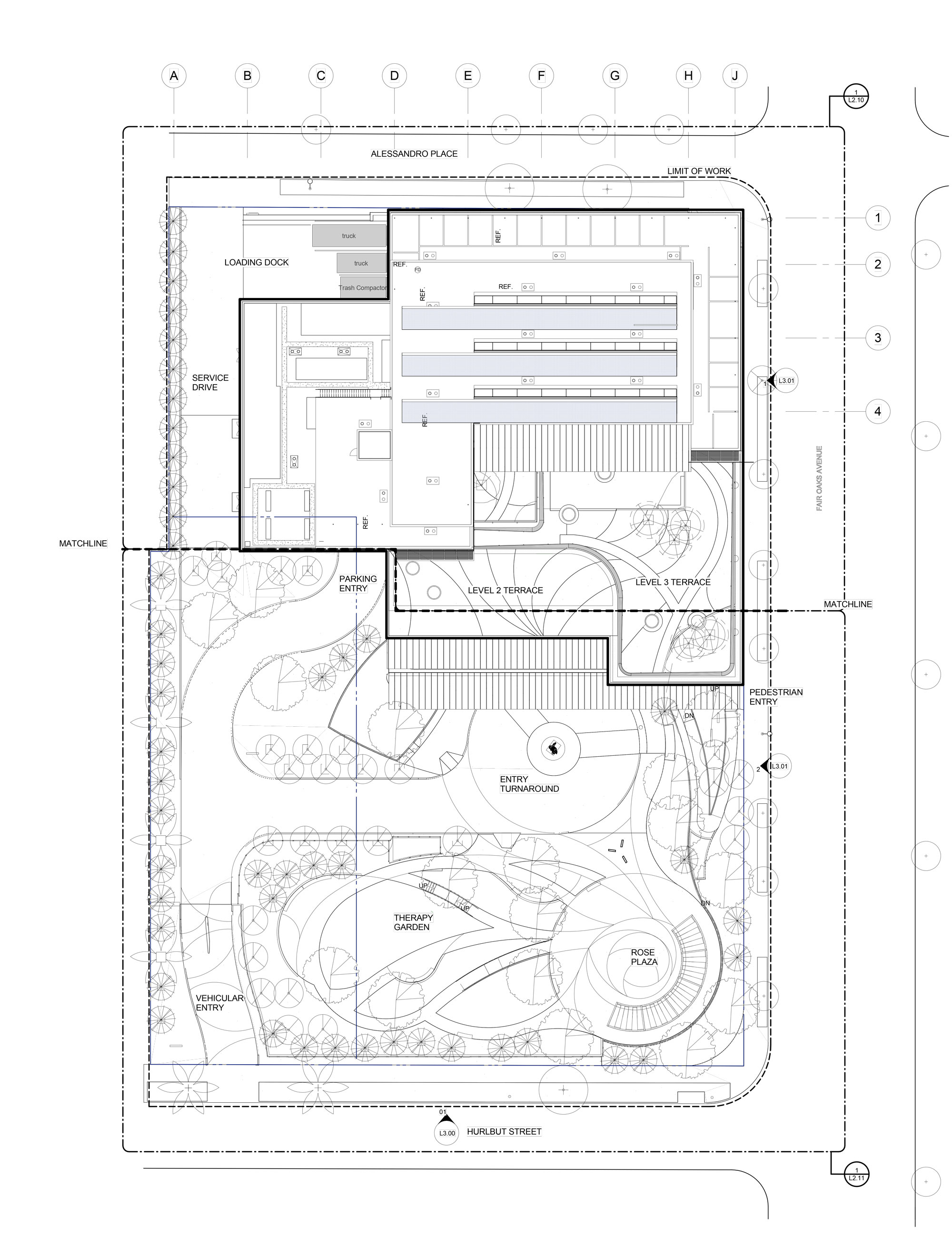
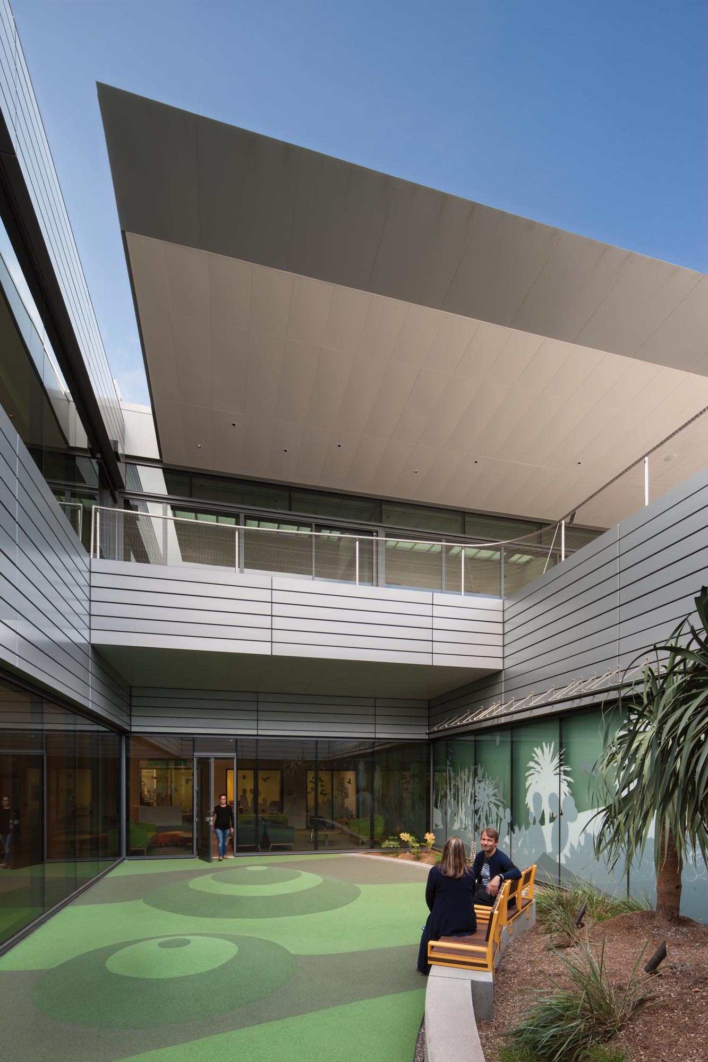
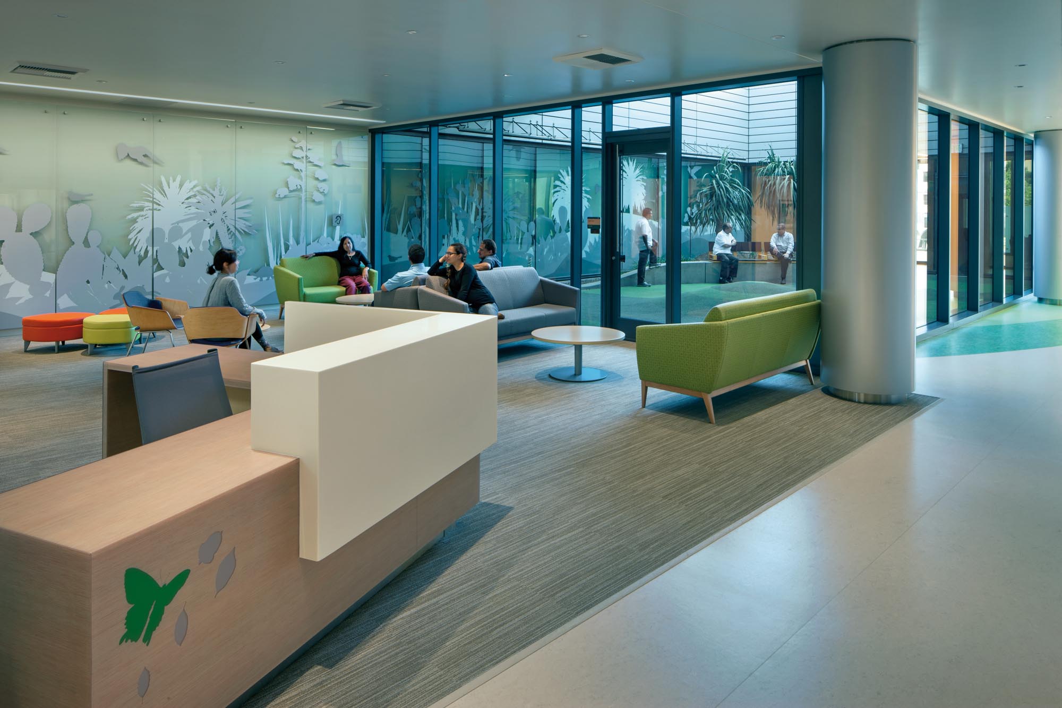
Project Name
Shriners for Children Medical Center
Size
75,000 GSF
Client
Shriners Hospitals for Children
Completion Date
2016
Services
Programming
Design
Location
Pasadena, CA
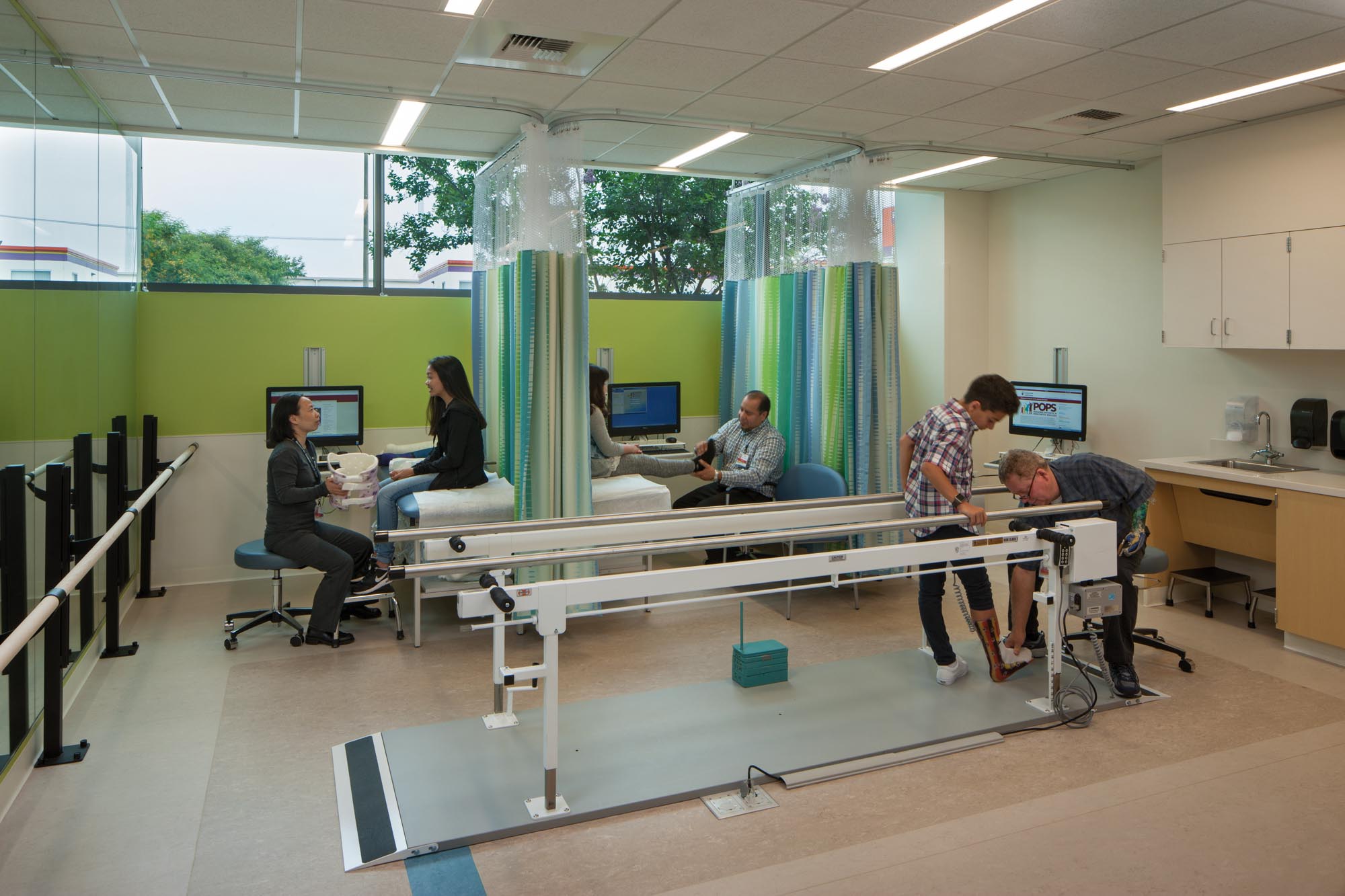
“It represents this kind of next phase, this next level of how the Shriners hospital system will be delivering care, today and tomorrow and into the future.”
Aaron Hanson, Director of Development, Shriners Hospitals for Children Los Angeles
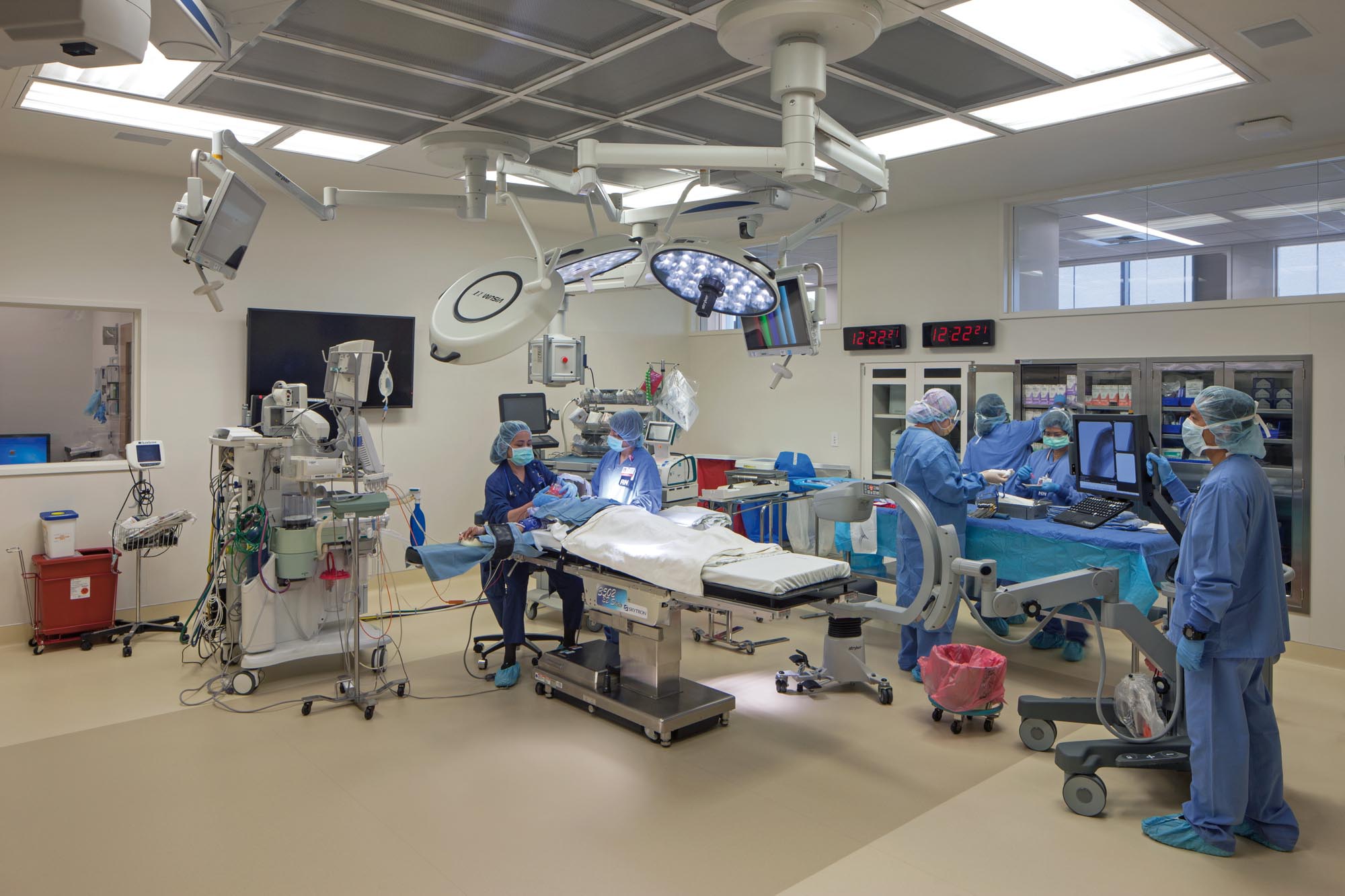
Awards
- Los Angeles Business Council 2018 Los Angeles Architecture Award
- AIA/Pasadena & Foothill Chapter, 2017 Merit Award for Architectural Design
