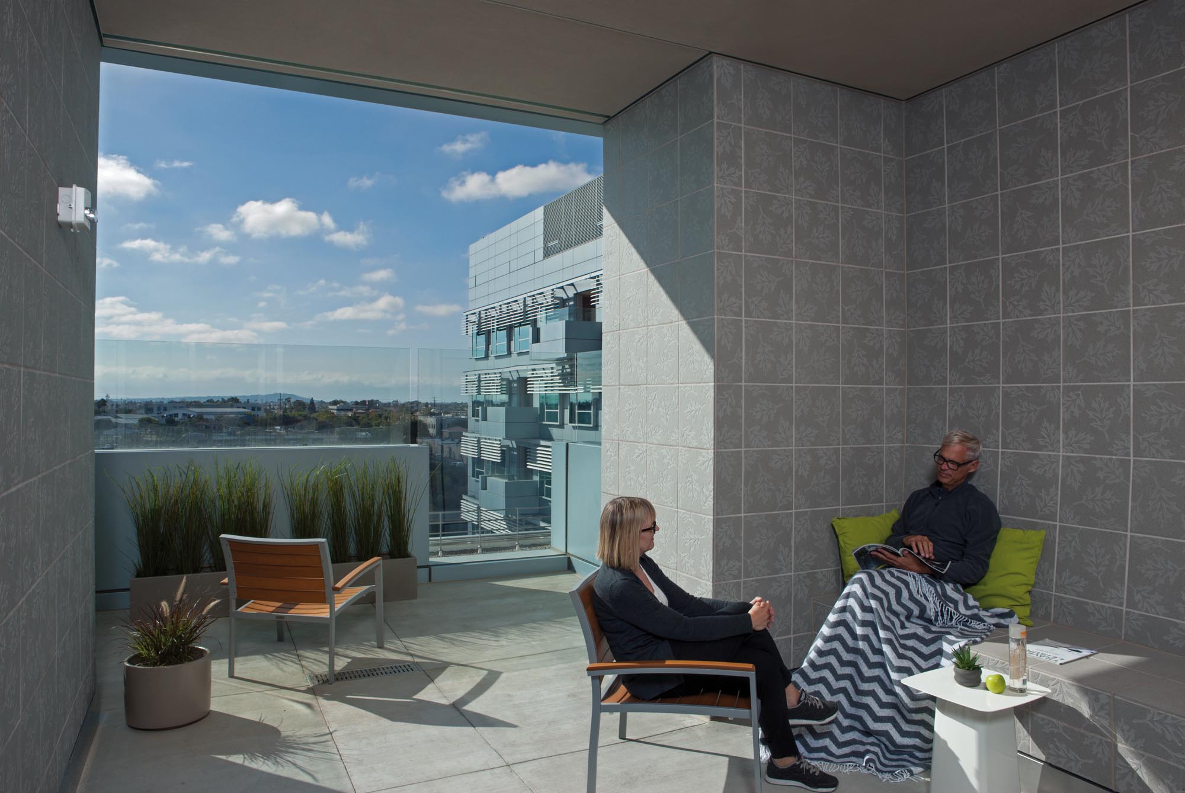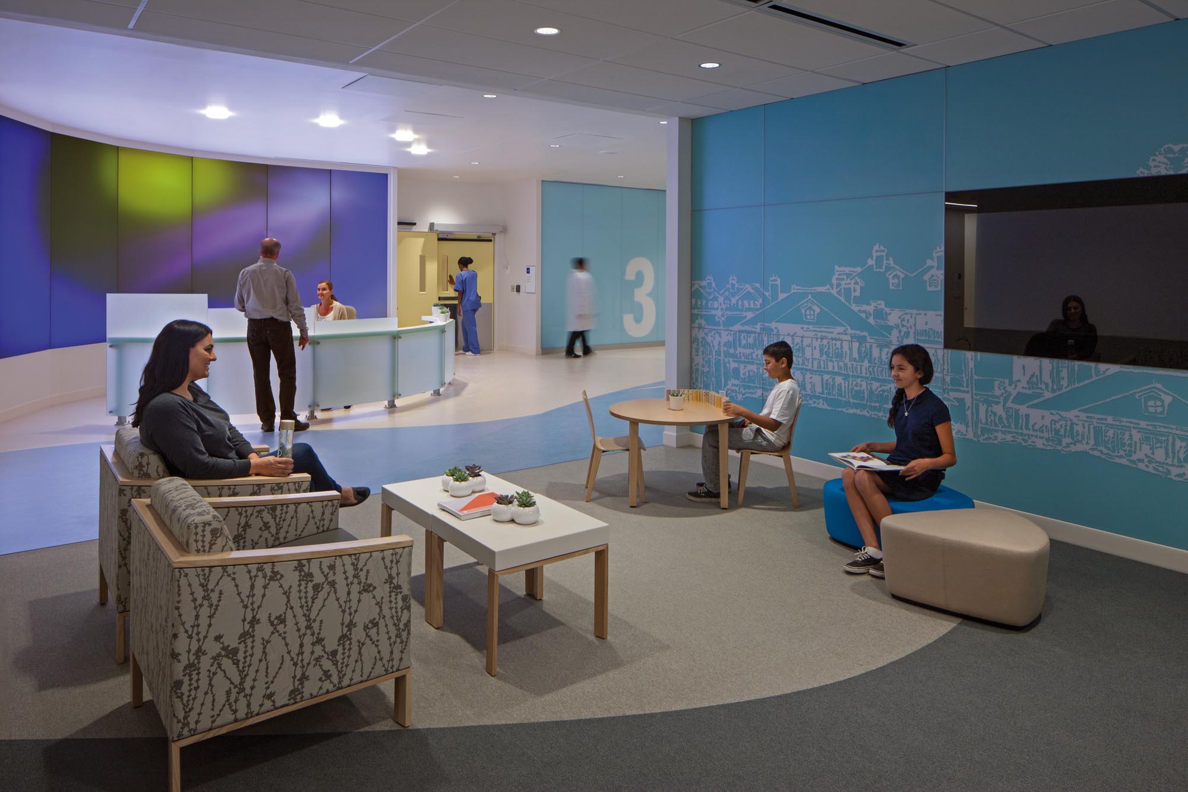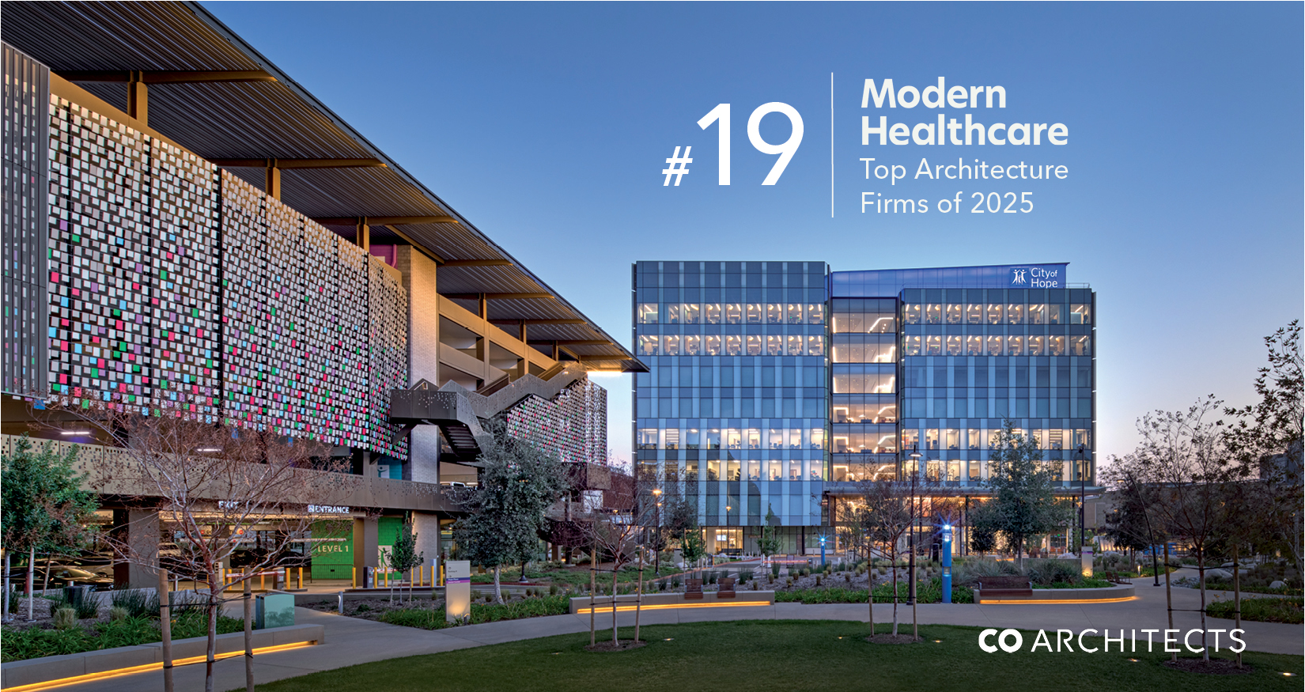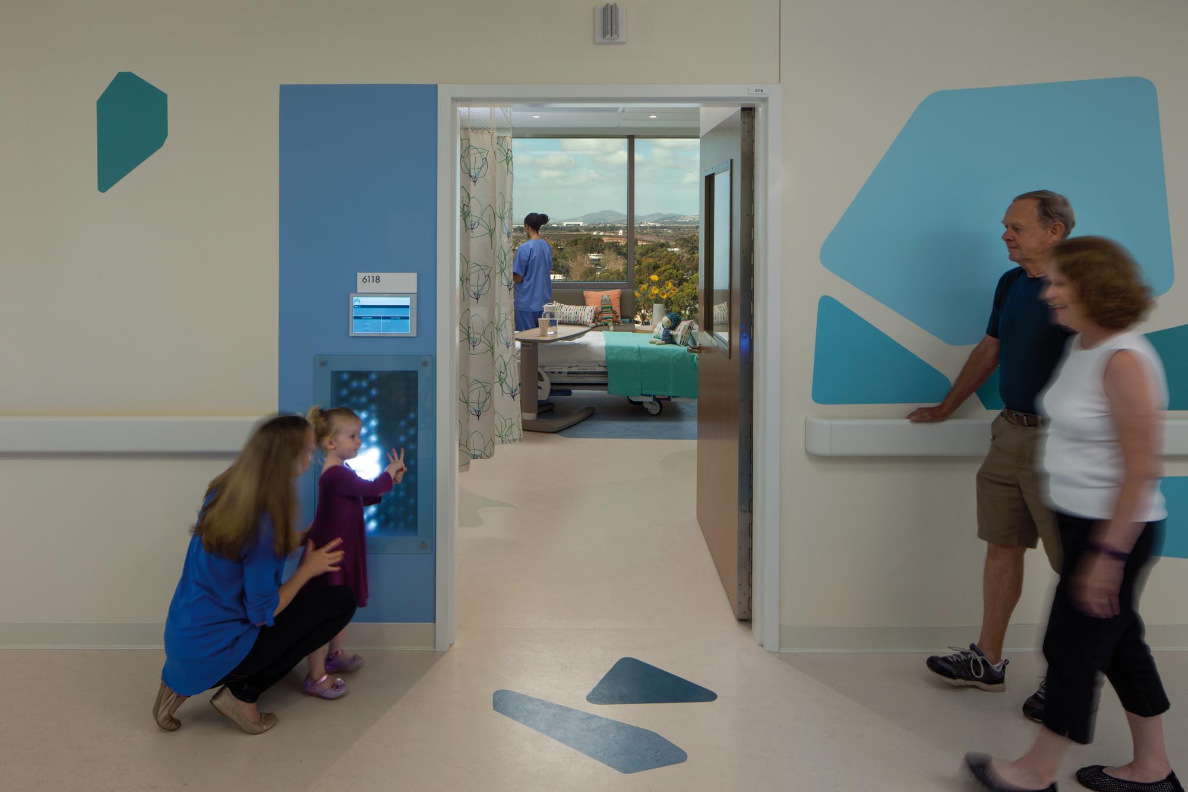
The new 321-bed San Diego Medical Center restores a 20-acre brownfield industrial site to a landscaped campus that takes advantage of the region’s moderate climate with features and materials that are evocative of the surrounding canyons and mesas. A day-lit and transparent circular rotunda entry visually brings the exterior landscape indoors with the coastline of San Diego cast into the terrazzo floor.
he onsite café is voluminous and transparent to the outdoors. The typical patient room provides optimal views and daylight. Patients are in control of lighting, temperature and information access through a hand-held device and footwall interactive display. The patient corridor graphics of ocean waves and use of glass mosaics throughout create a calming and soothing environment while connecting with the ocean and beach terrain of San Diego. It is Double LEED Platinum certified.
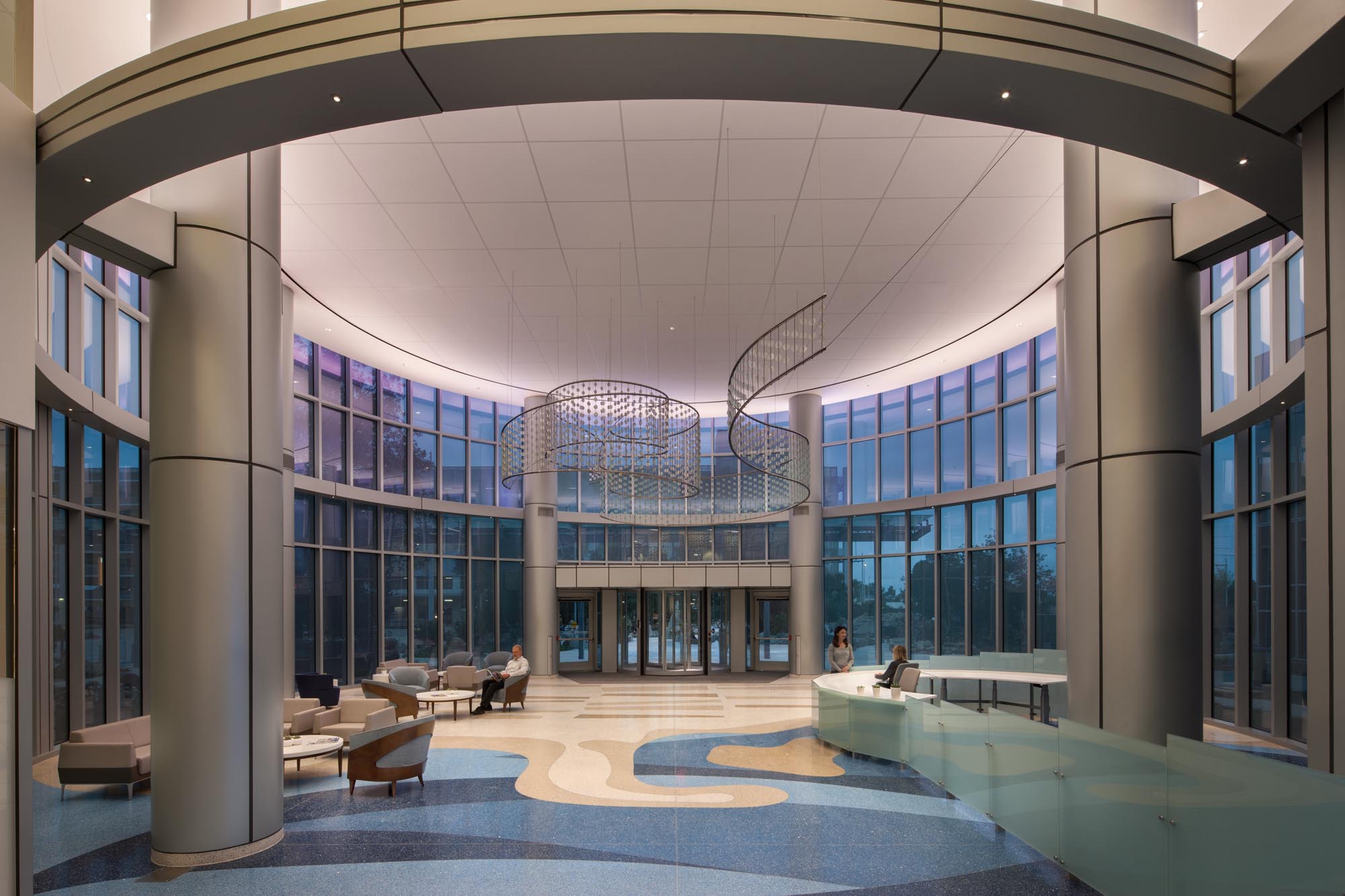
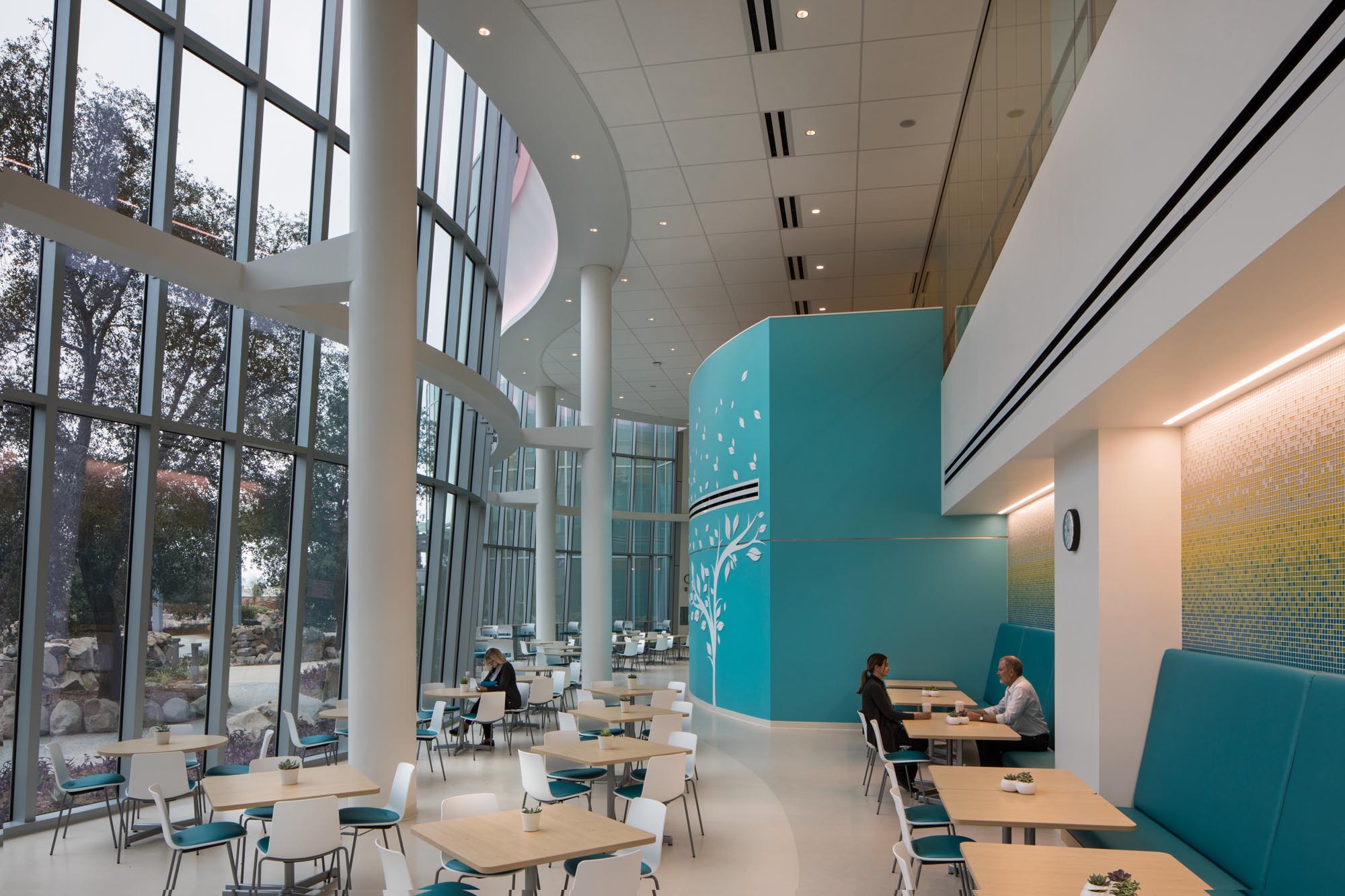
Project Name
San Diego Medical Center
Size
625,000 GSF
Client
Kaiser Permanente
Completion Date
2016
Services
Site Evaluation & Selection
Site Entitlement
Master Planning
Programming
Medical Planning
Architecture
Interior Design
Location
San Diego, CA
Awards
- San Diego Architectural Foundation, 2020 Orchid Award
- ENR California, 2017 Best Project
- ENR California, 2017 Project of the Year
