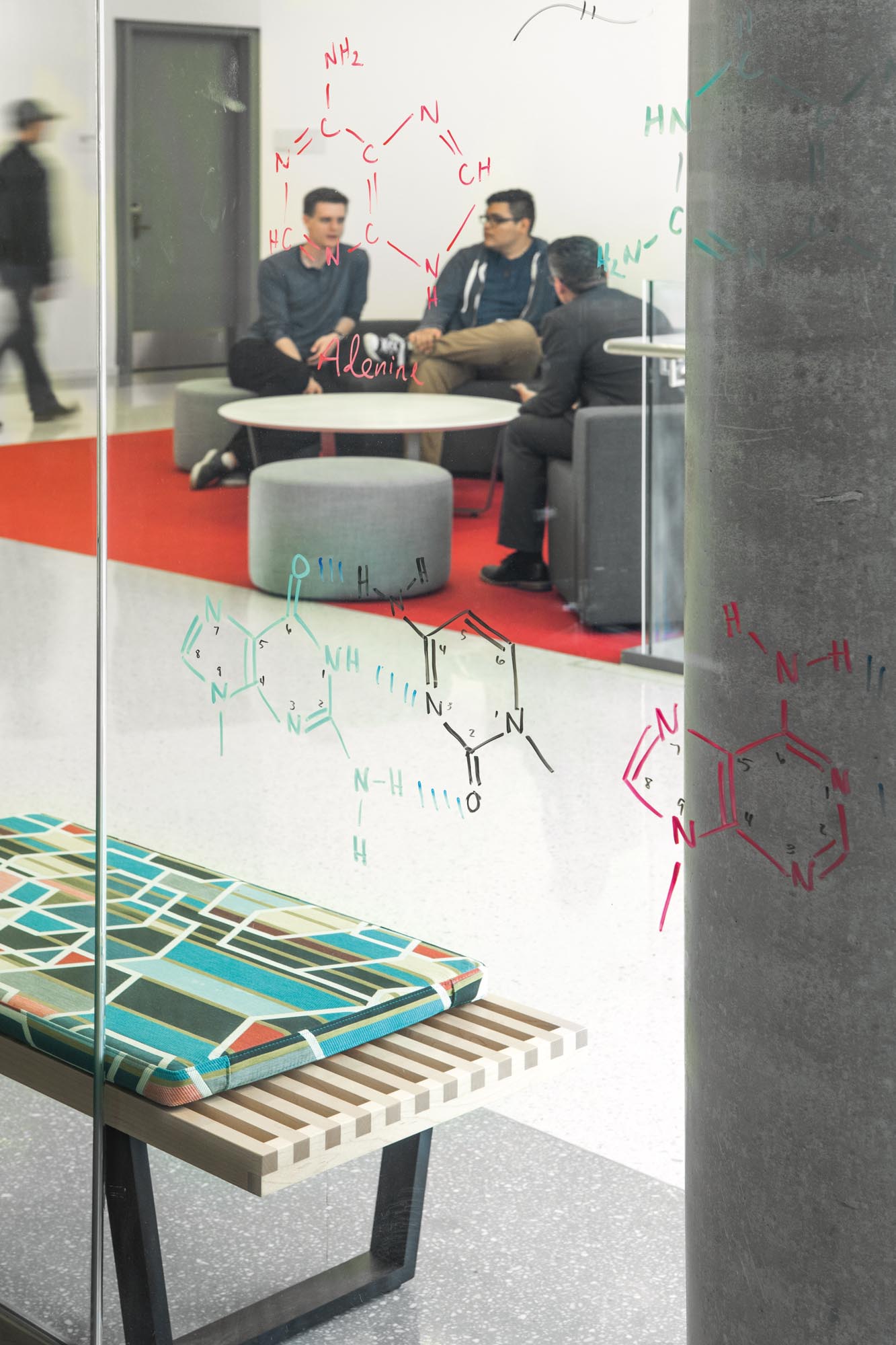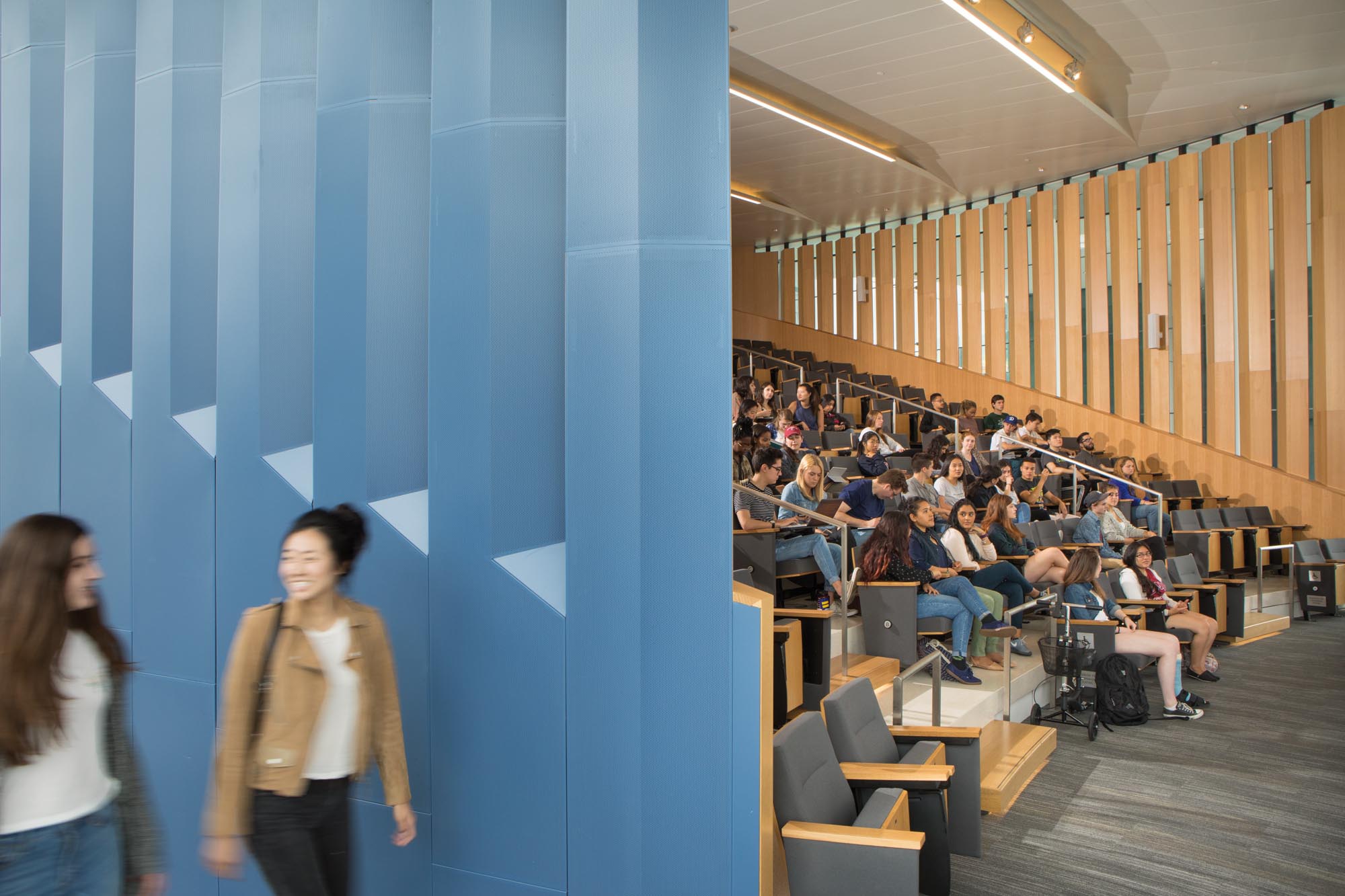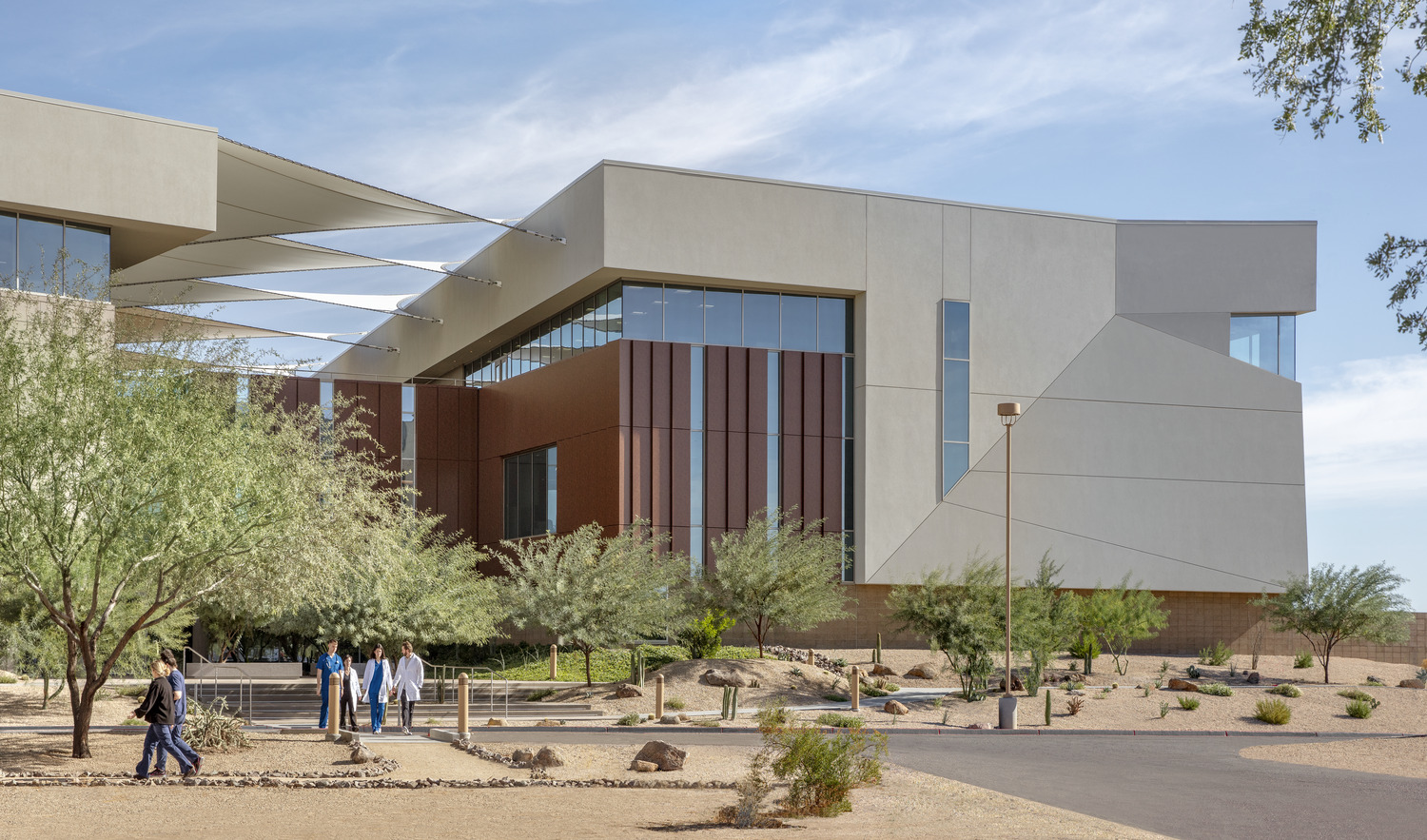"Our project is unlike any other undergraduate STEM project in the country, and has supported our collaborative efforts between our faculty and students in the few months that we have been open. The project attracts students from all over campus and serves as a focal point on the campus."
Tina Choe, Ph.D., Professor and Dean, The Frank W. Seaver College of Science & Engineering
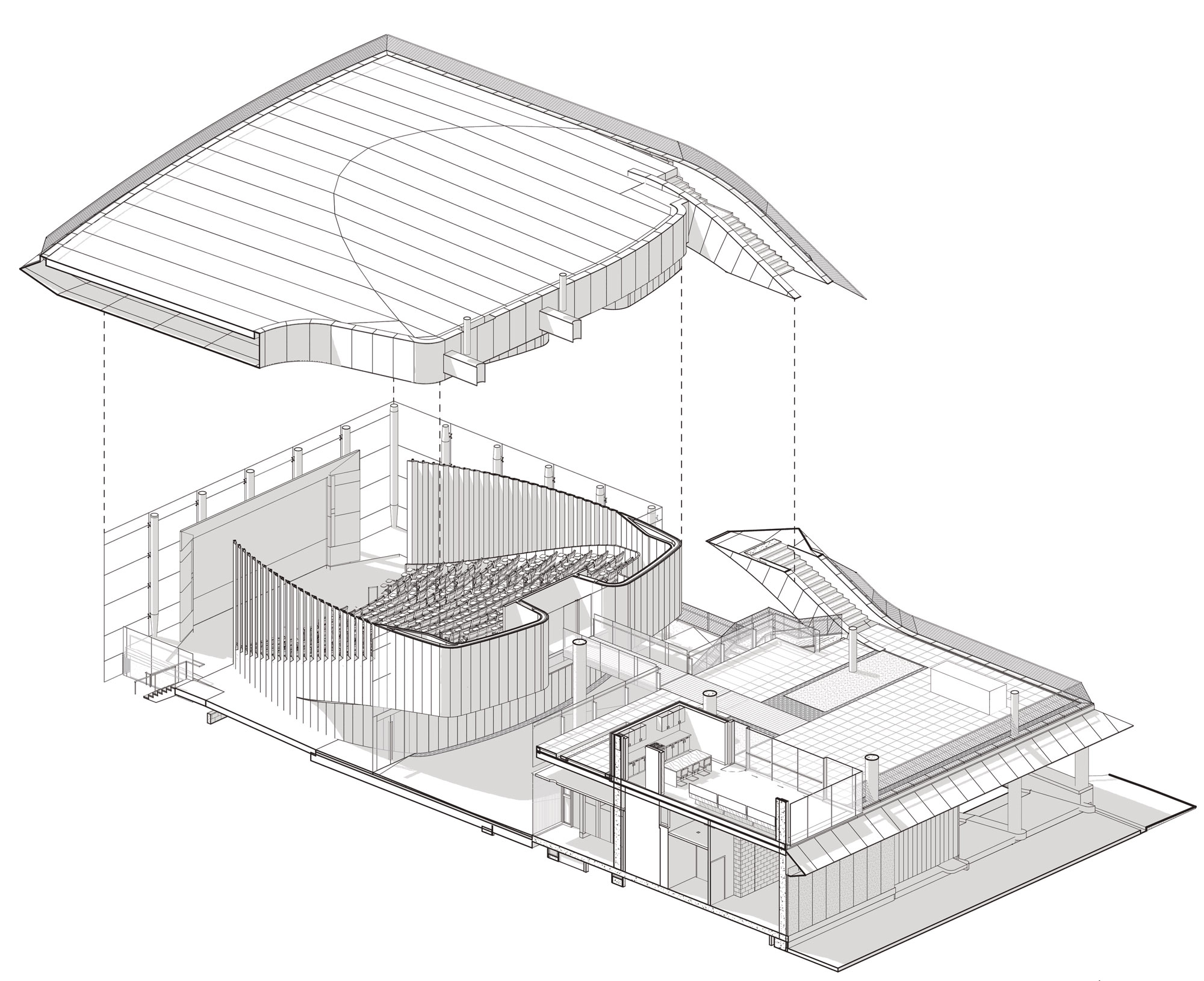
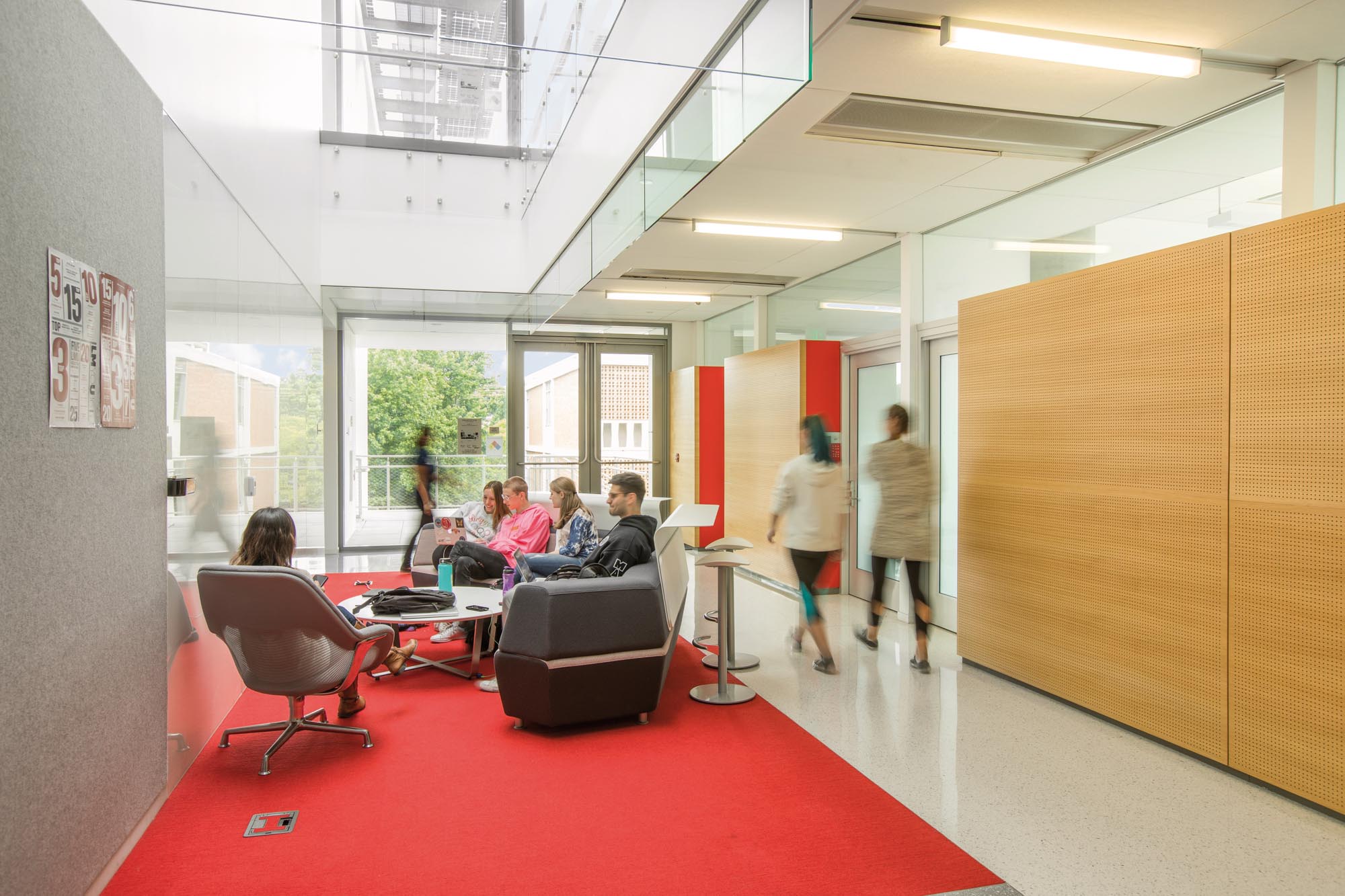
The Life Sciences Building establishes new campus aesthetic standards in a modern, interdisciplinary facility for biology, chemistry and natural science defined by innovative spaces and promoting “science on display”. The building contains teaching laboratories, lab support space, faculty offices, classrooms, shared public spaces and a 280-seat auditorium.
Double-height spaces and a grand, three-story atrium and communicating stair promote science on display and visual connections. This vertical penetration transforms traditionally dark labs into bright, airy, inspiring spaces, while saving energy and taking advantage of daylighting.
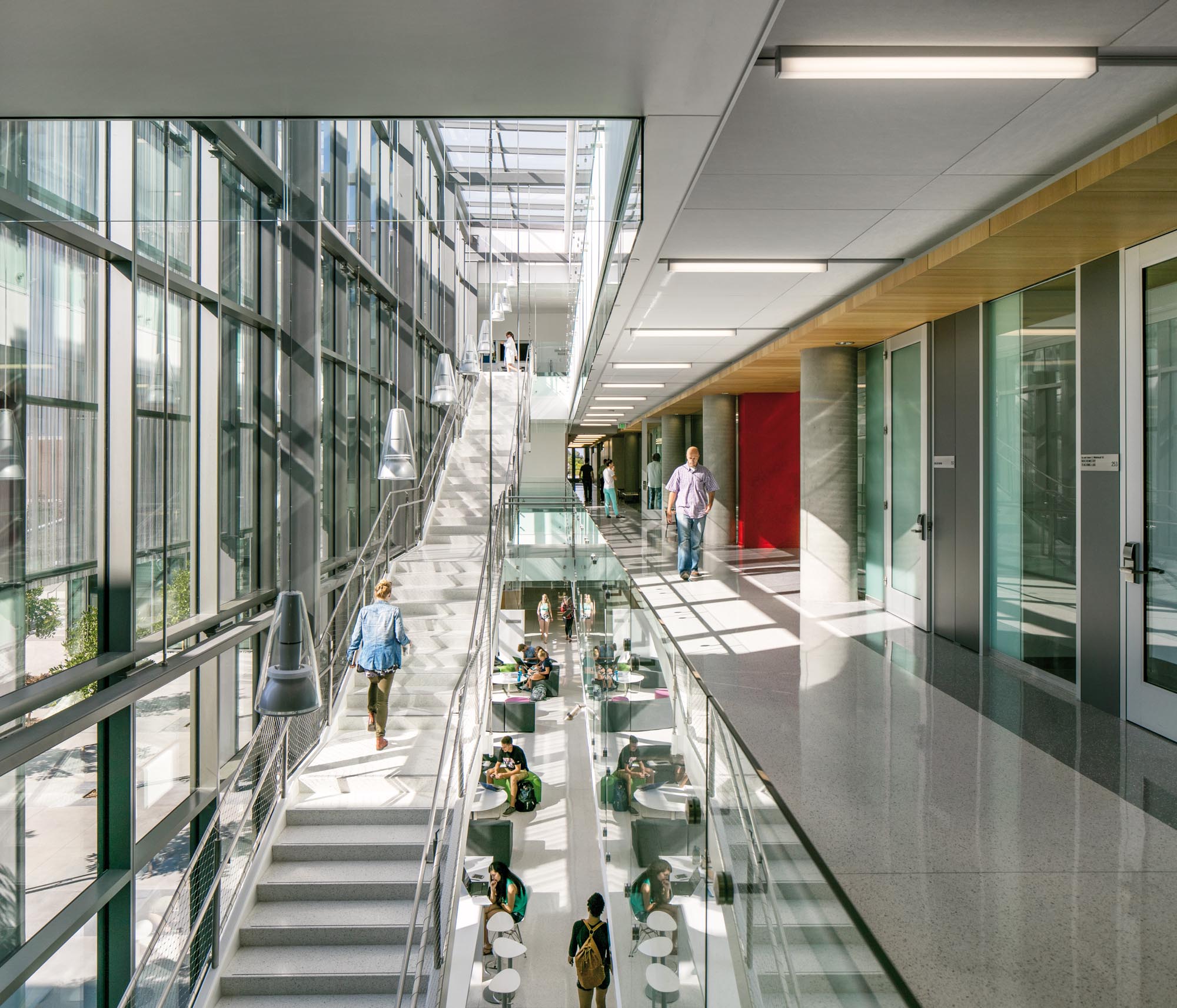
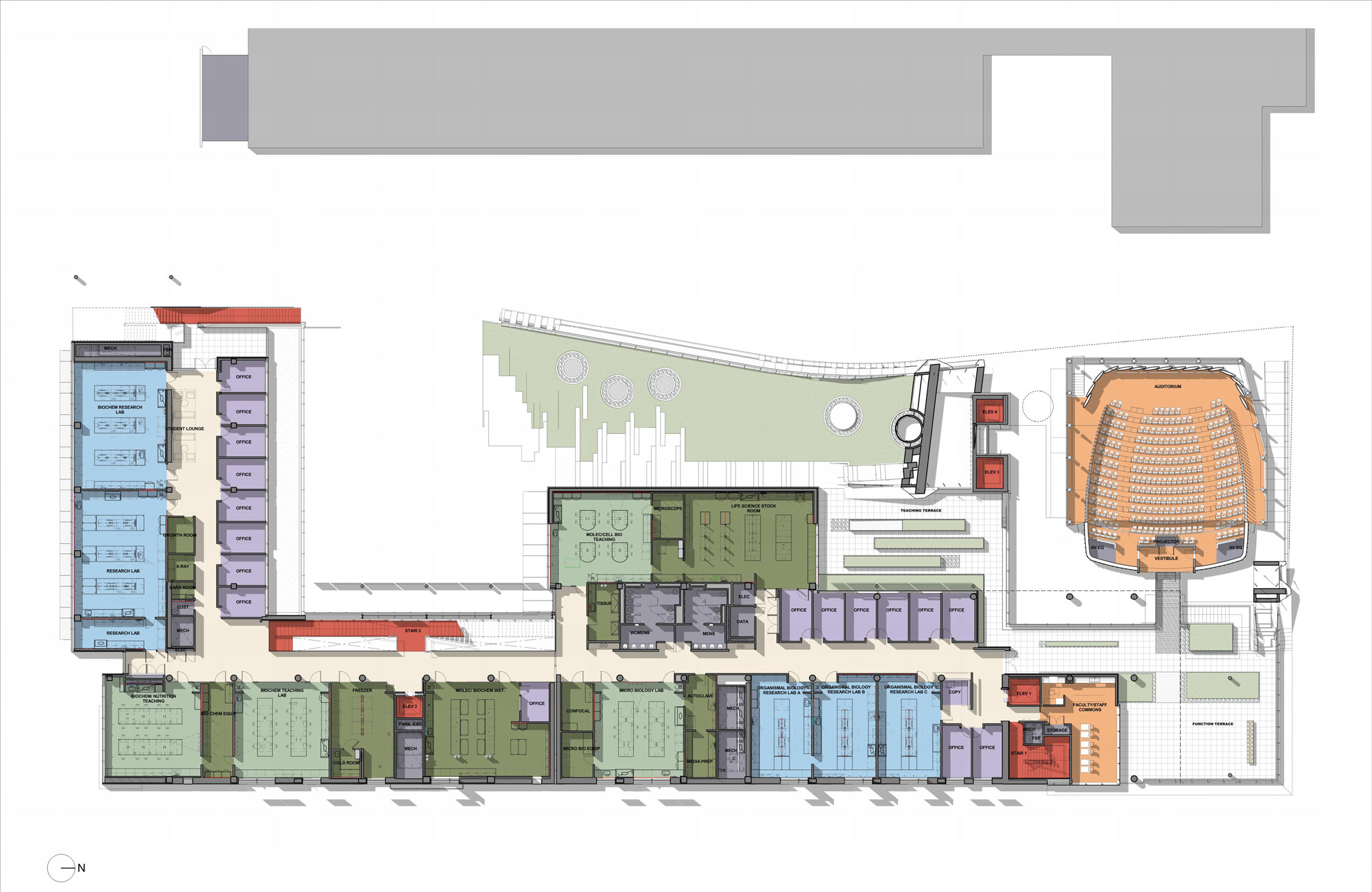
Scattered throughout are student-oriented study spaces that foster collaboration. Traditionally embedded within research labs, faculty offices are placed around student spaces to promote student-faculty interaction. The building is LEED Gold certified.
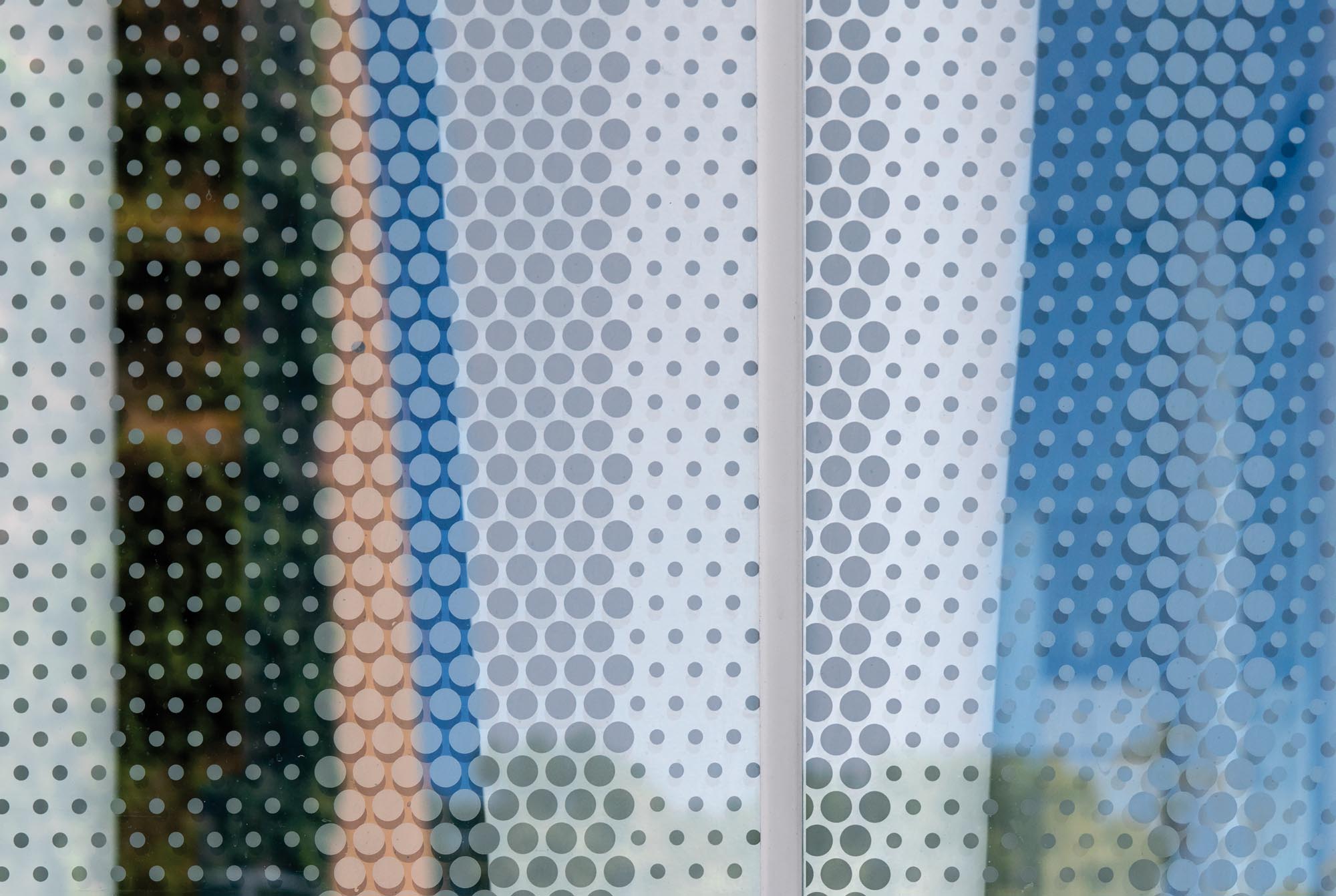
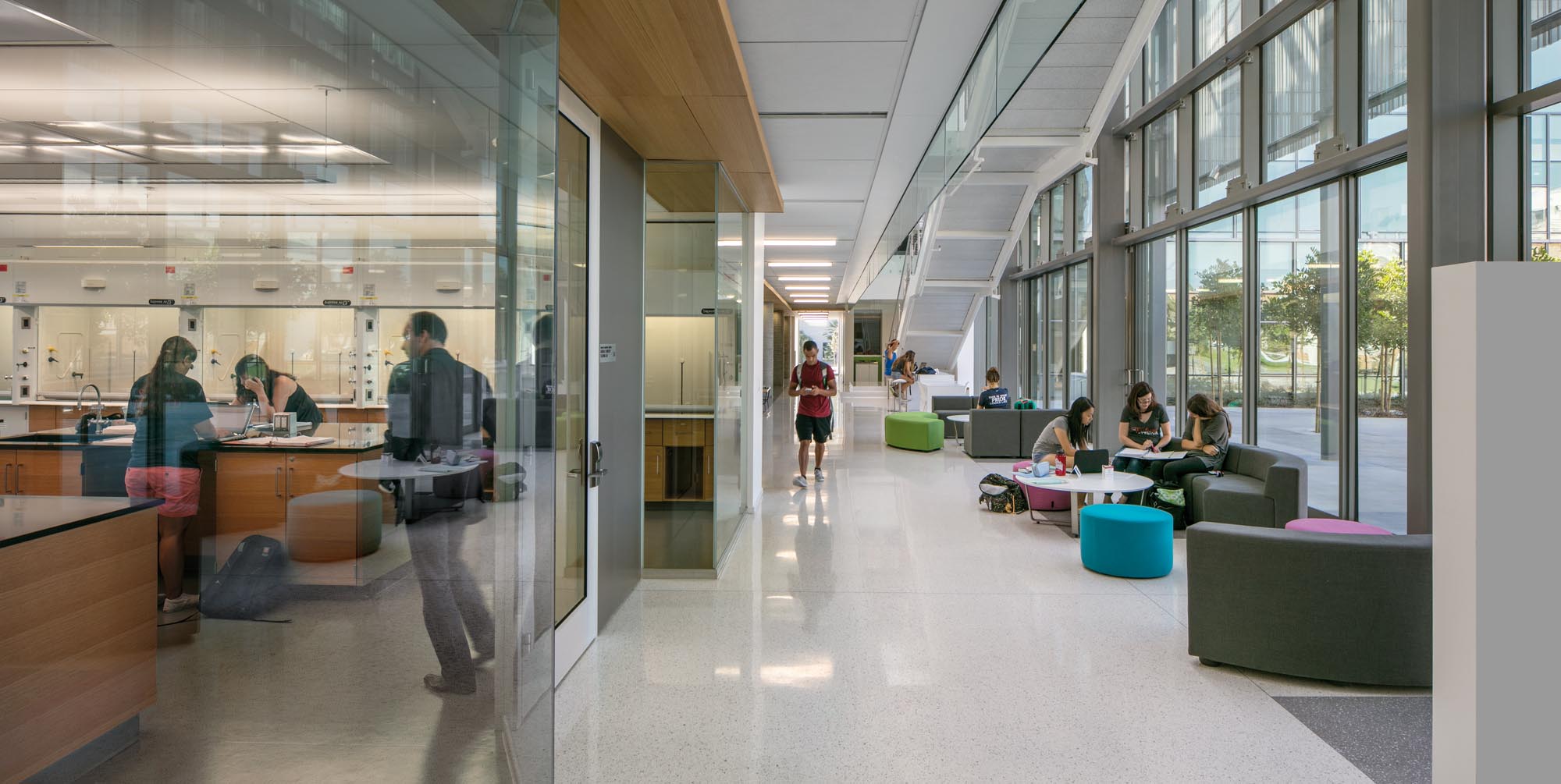
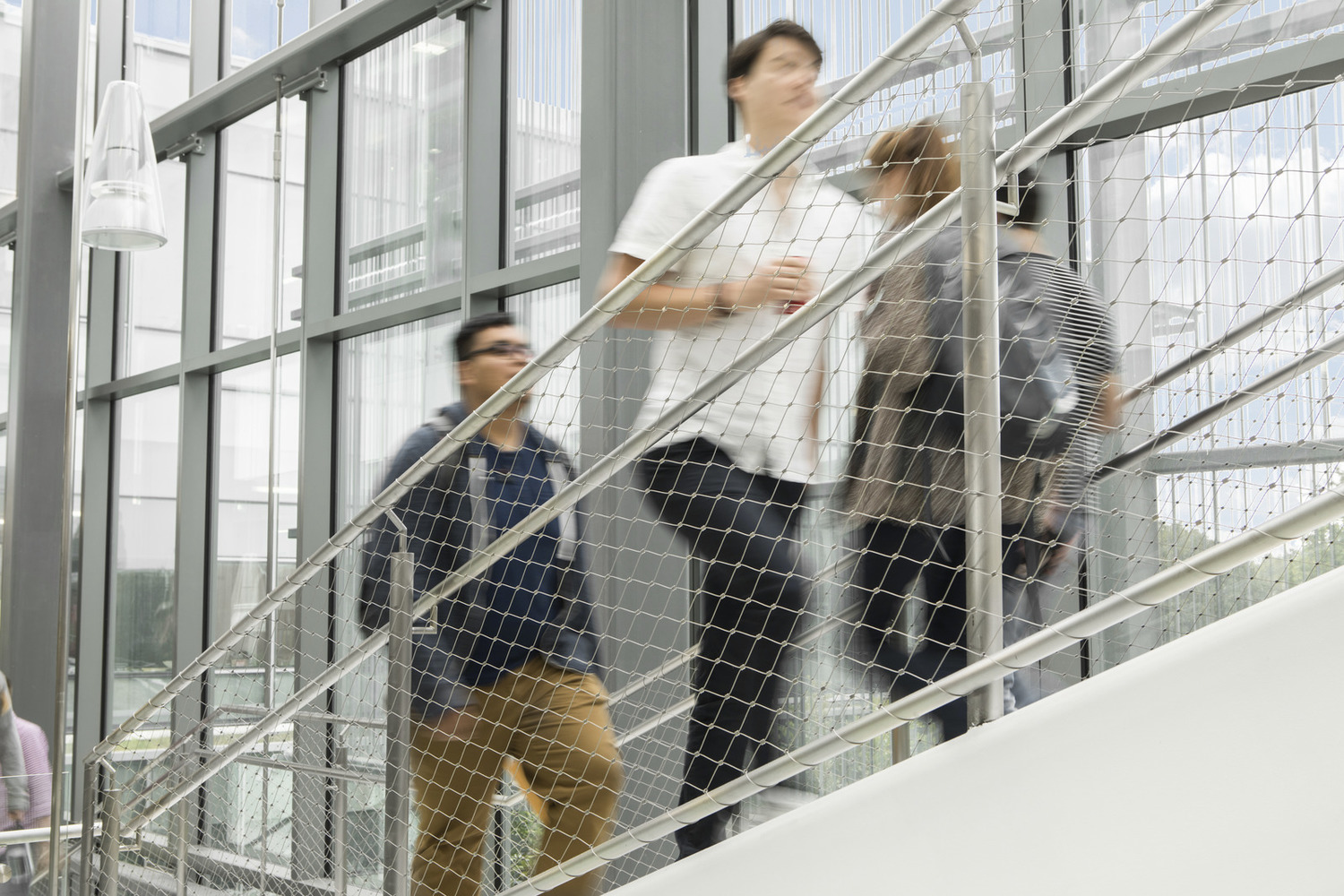

Project Name
Life Sciences Building
Size
110,000 GSF
Client
Loyola Marymount University
Completion Date
2015
Services
Programming
Architecture
Interior Design
Location
Los Angeles, CA
Awards
- AIA California Council, 2017 Merit Award
- IIDA SoCal, 2017 Calibre Design Award
- AIA Los Angeles, 2016 Citation for Design Excellence
- SCUP/AIA-Committee on Architecture for Education (CAE), 2016 Merit Award
- Los Angeles Business Council, 2016 Award of Excellence
