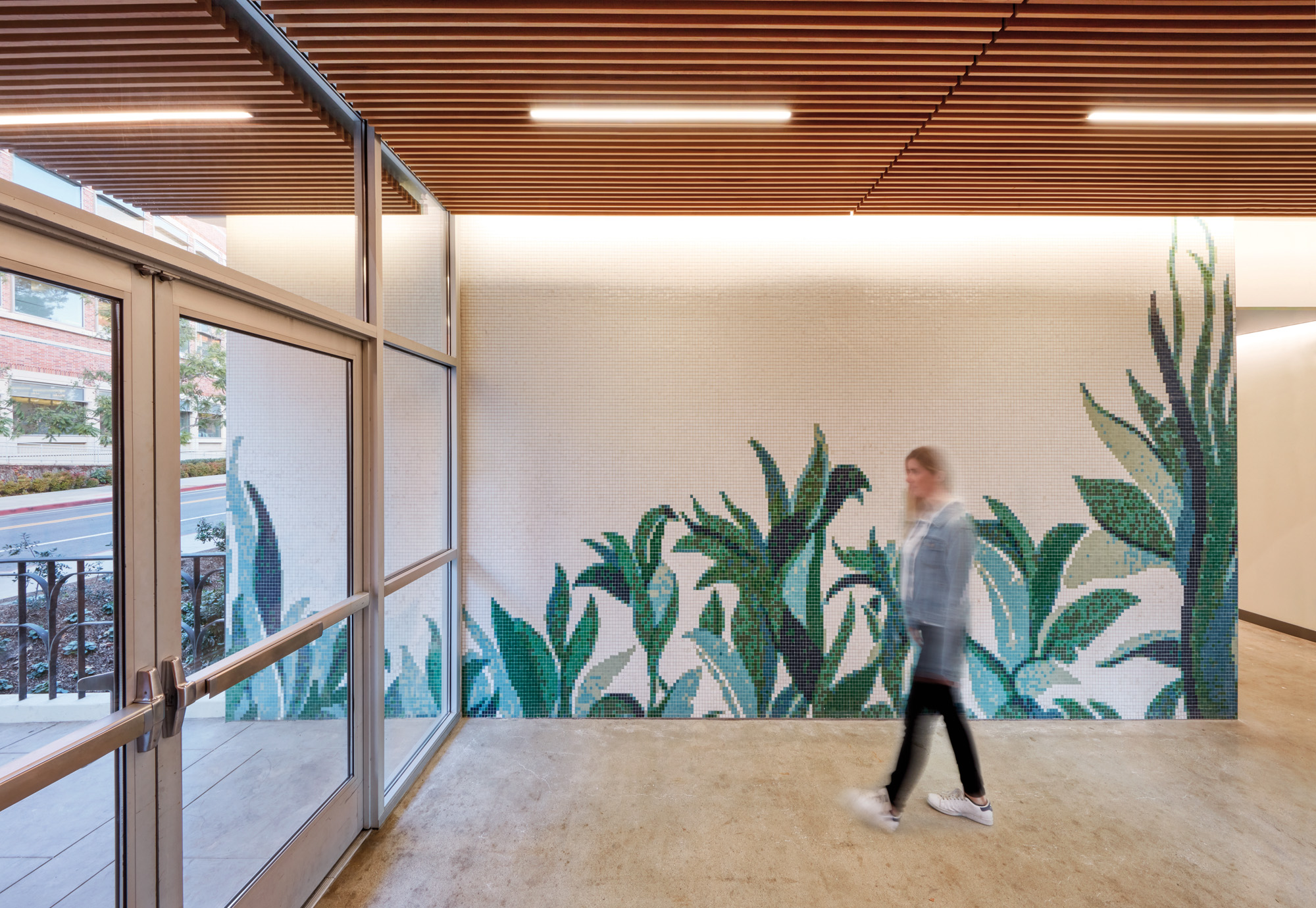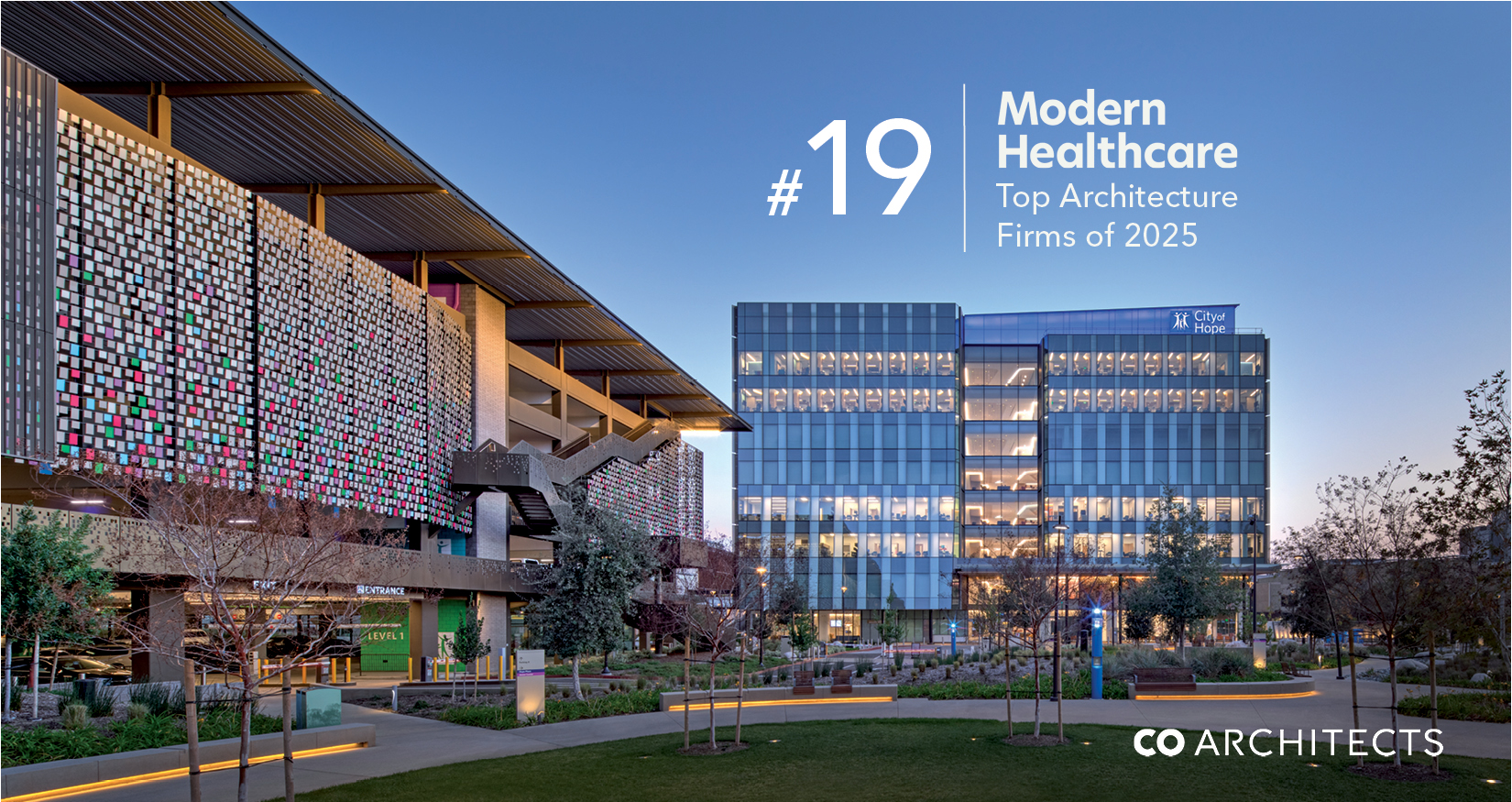The renovation of the 1950s La Kretz Botany Building, designed by architect Paul Revere Williams, will provide UCLA’s Ecology and Evolutionary Biology (EEB) Department with reimagined spaces for modern research and teaching. The renovation improves building transparency, provides views, and adds a new accessible entrance to the adjacent Botanical Garden.
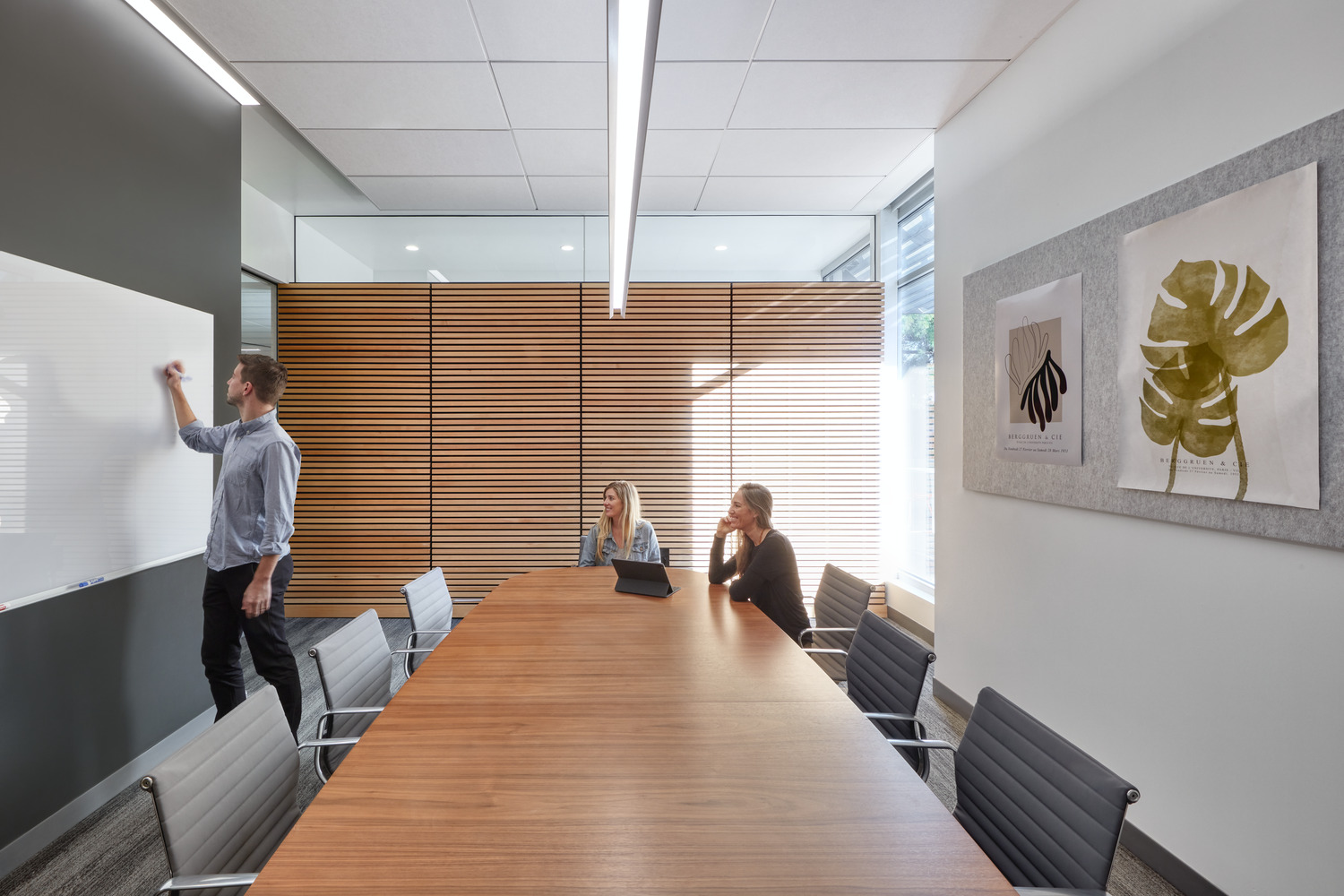
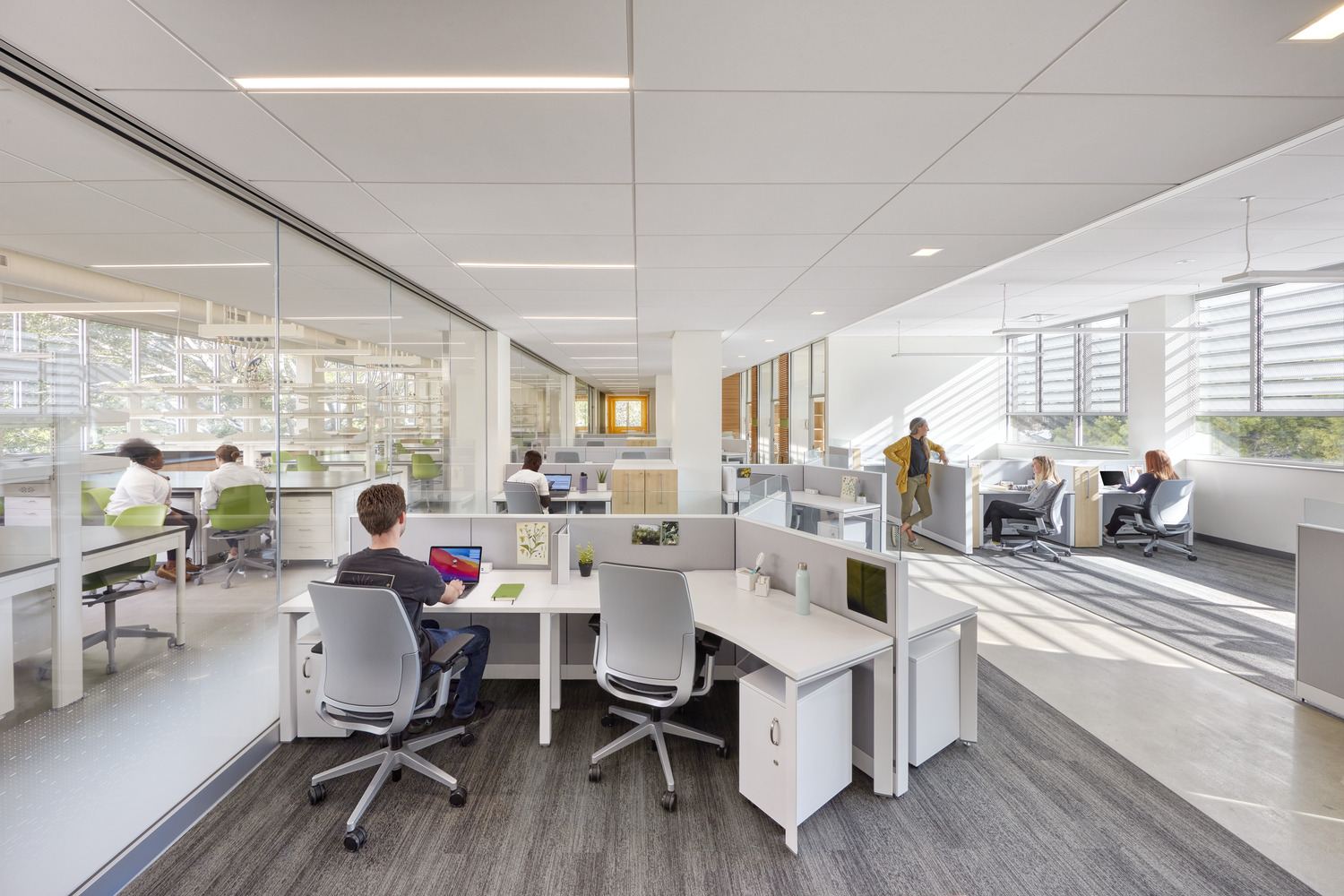
CO Architects planned and designed the two-phased renovations of the four-story facility with research and teaching labs, herbarium, offices, conference rooms and classrooms. Flexible laboratories house multiple principal investigators and their associated graduate and post-doc researchers. Phase 1 renovated the first-floor entry, lobby and botanical teaching laboratory. Phase 2, the full building renovation, is seeking LEED Gold certification.
“I want to say a special thank you to the talented architects of CO Architects who really have been visionary working with the faculty, understanding both the character of the 1950’s mid-century building and wanting to make it into wonderful laboratories and teaching facilities.”
Victoria Sork, Life Sciences Division Dean and Professor, UCLA
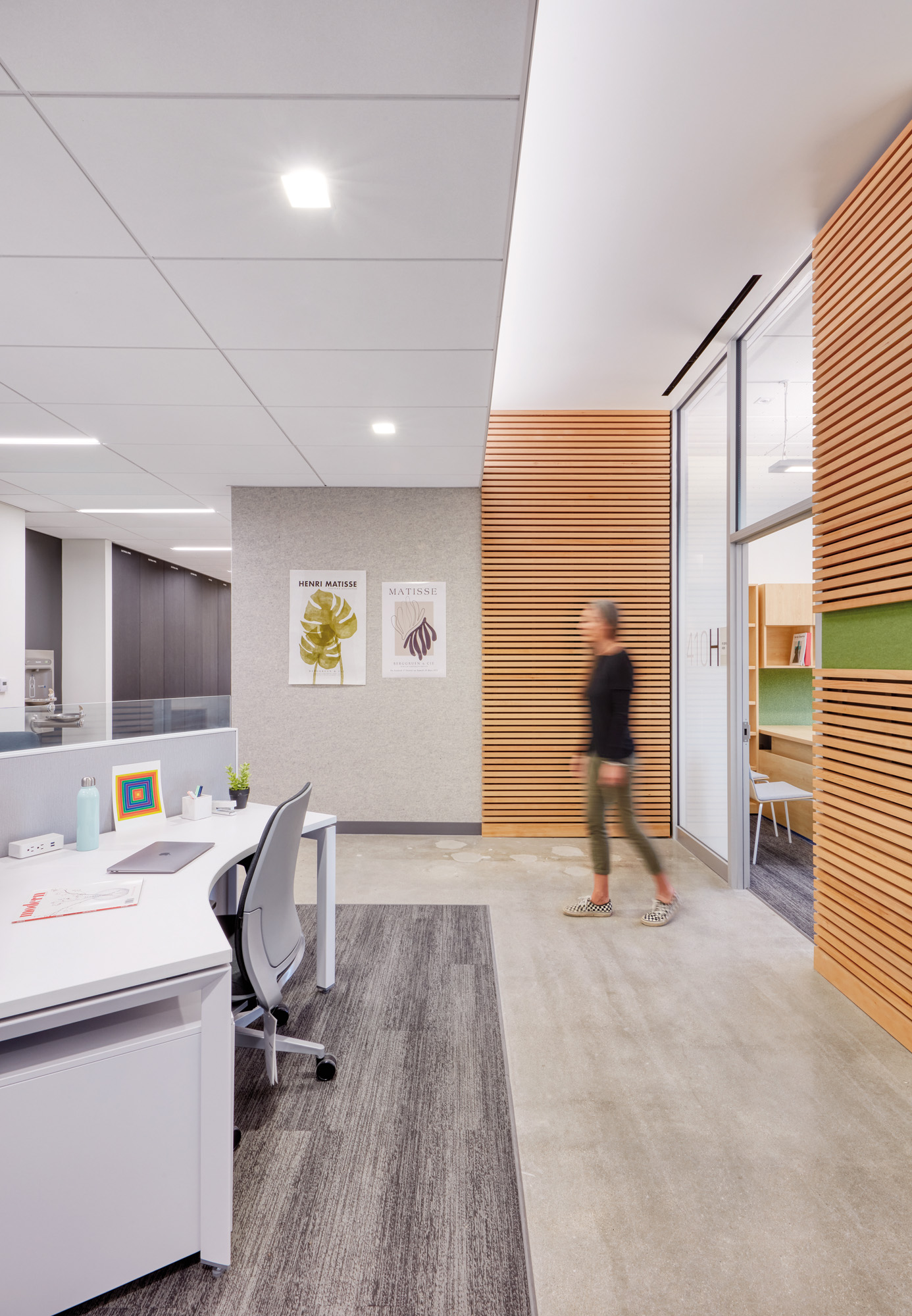
Project Name
Botany Building Renovation
Size
37,128 GSF
Completion Date
2018
Client
University of California, Los Angeles
Services
Master Planning
Programming
Lab planning
Architecture
Interior Design
Location
Los Angeles, CA
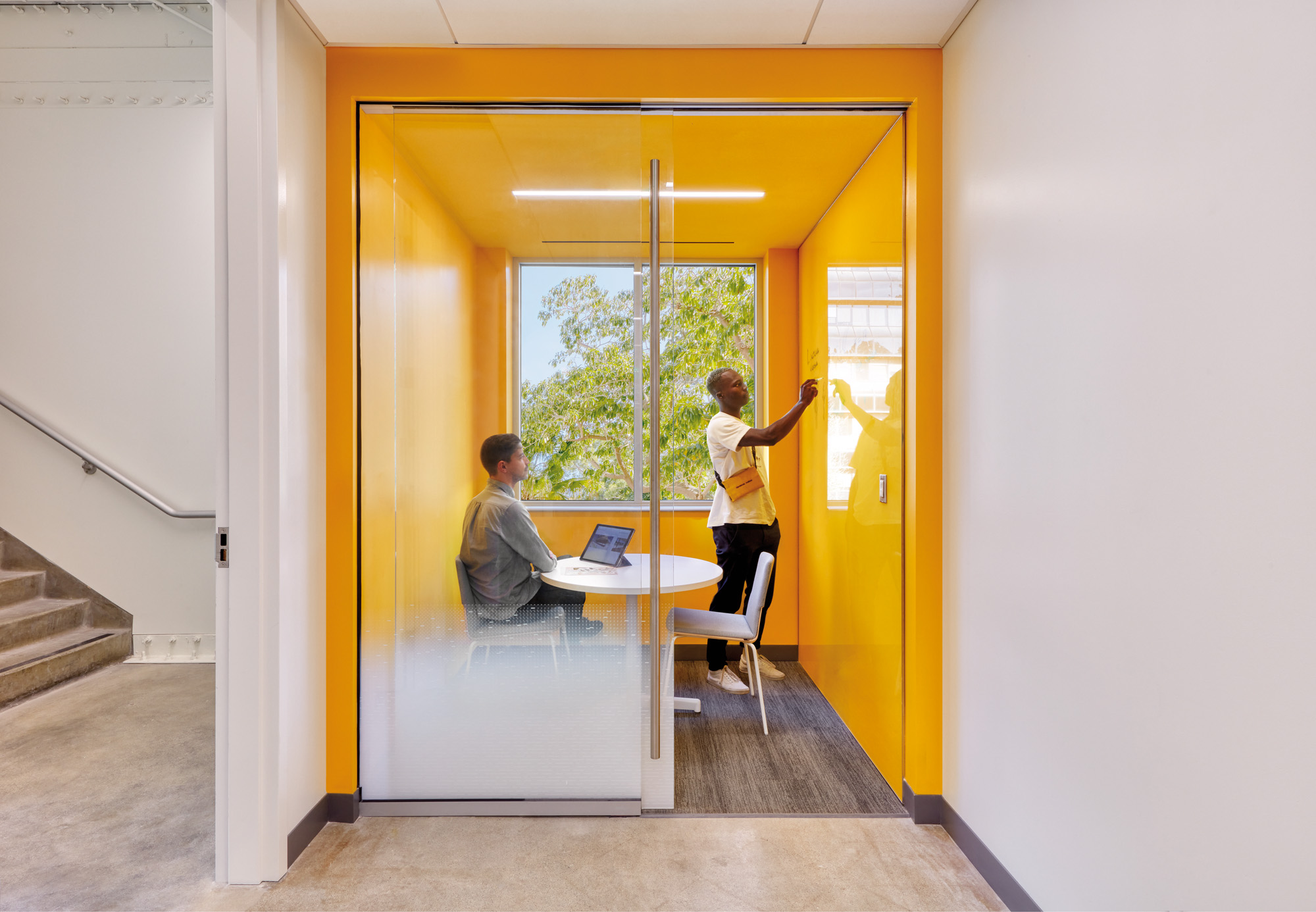
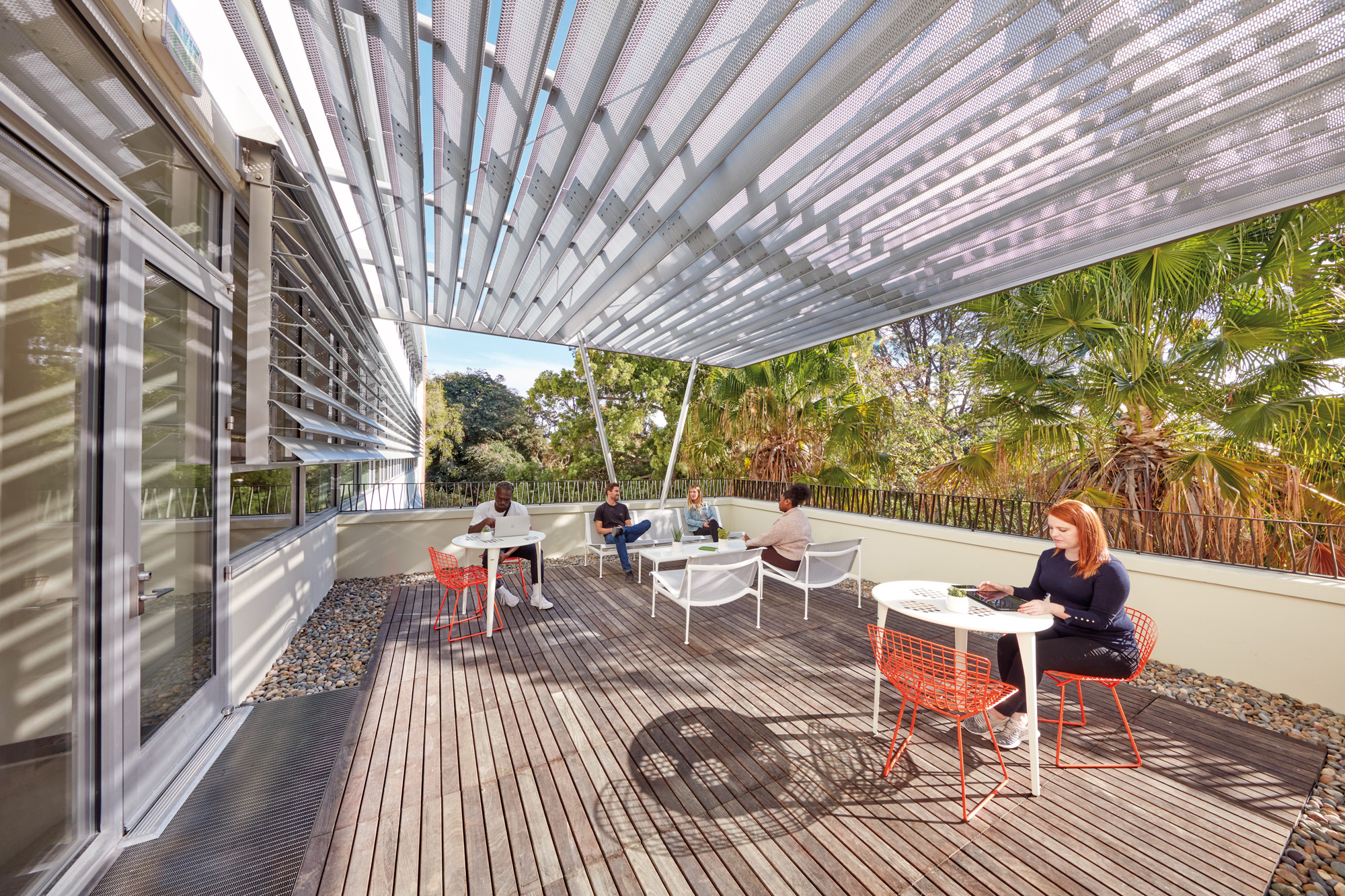
Awards
- Los Angeles Business Council, 2023 Chairman’s Award
- Southern California Development Forum Design & Philanthropy Awards 2023 Citation Award, Higher Education
