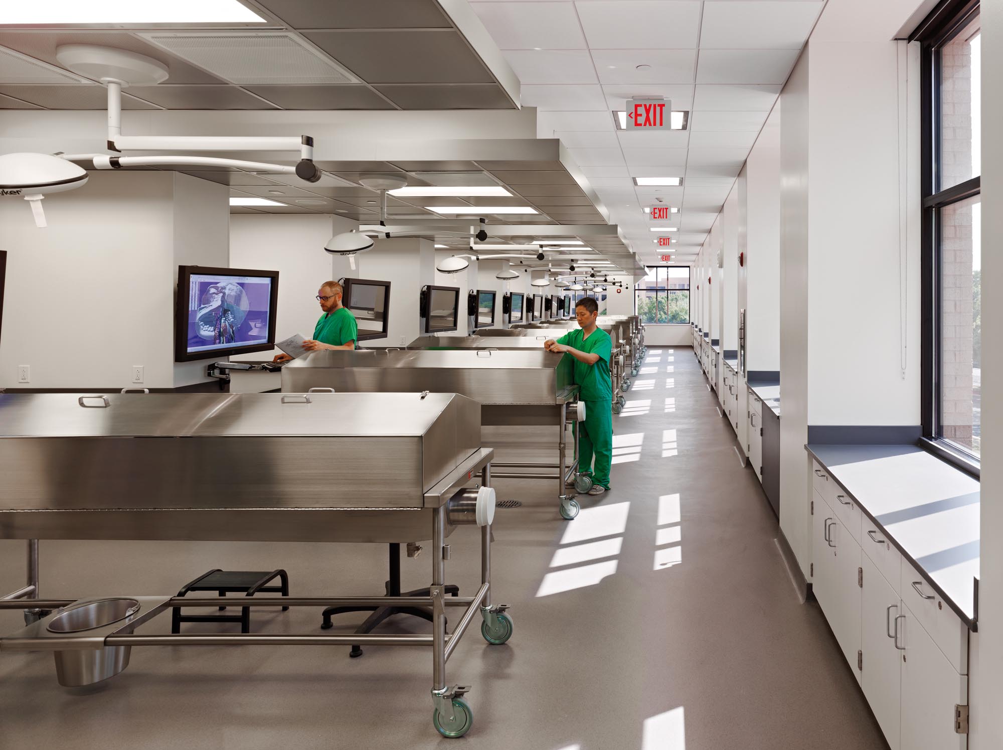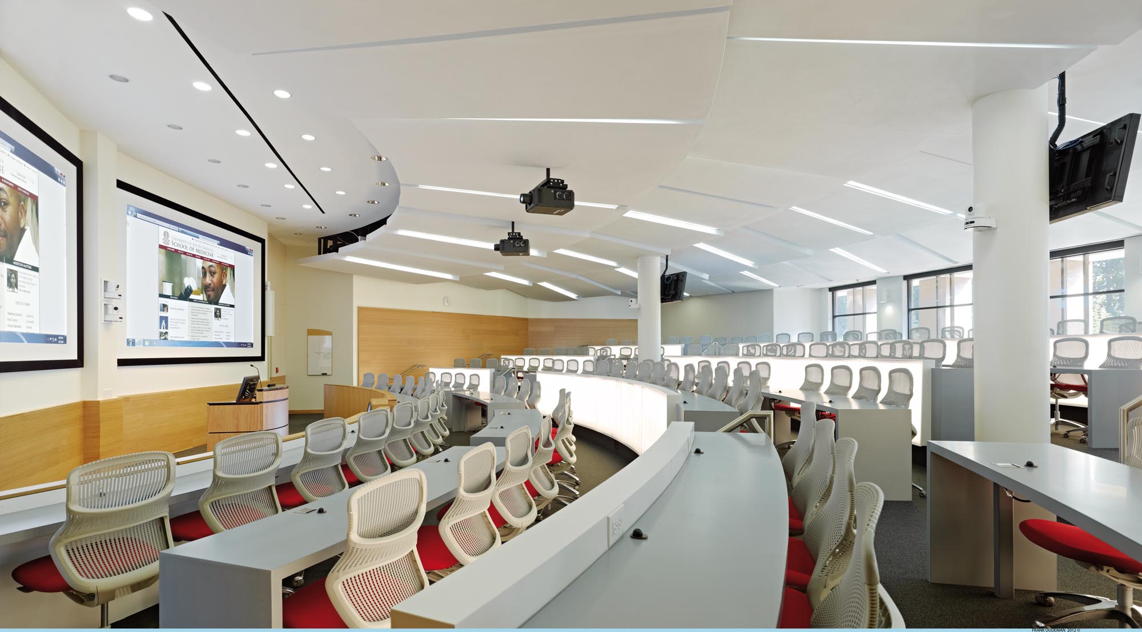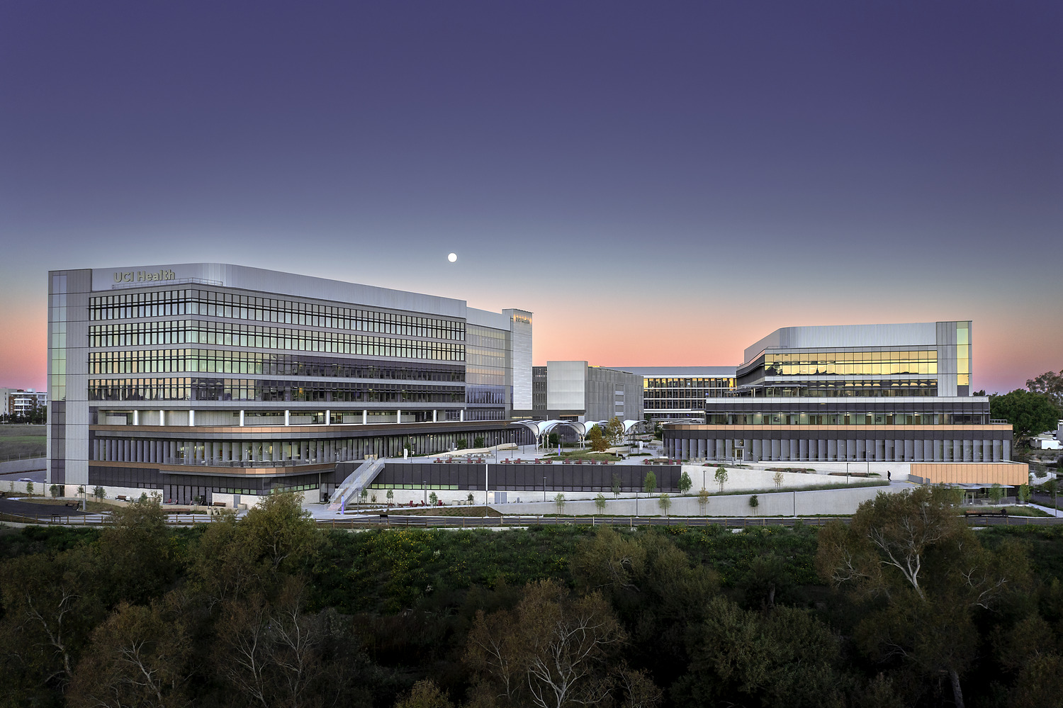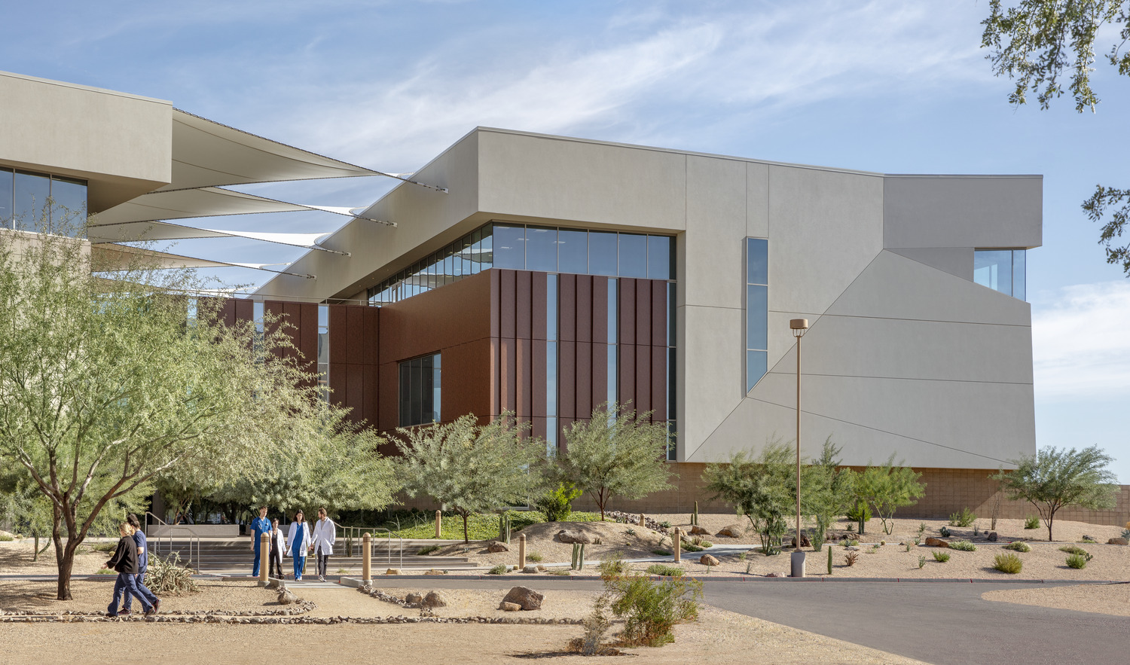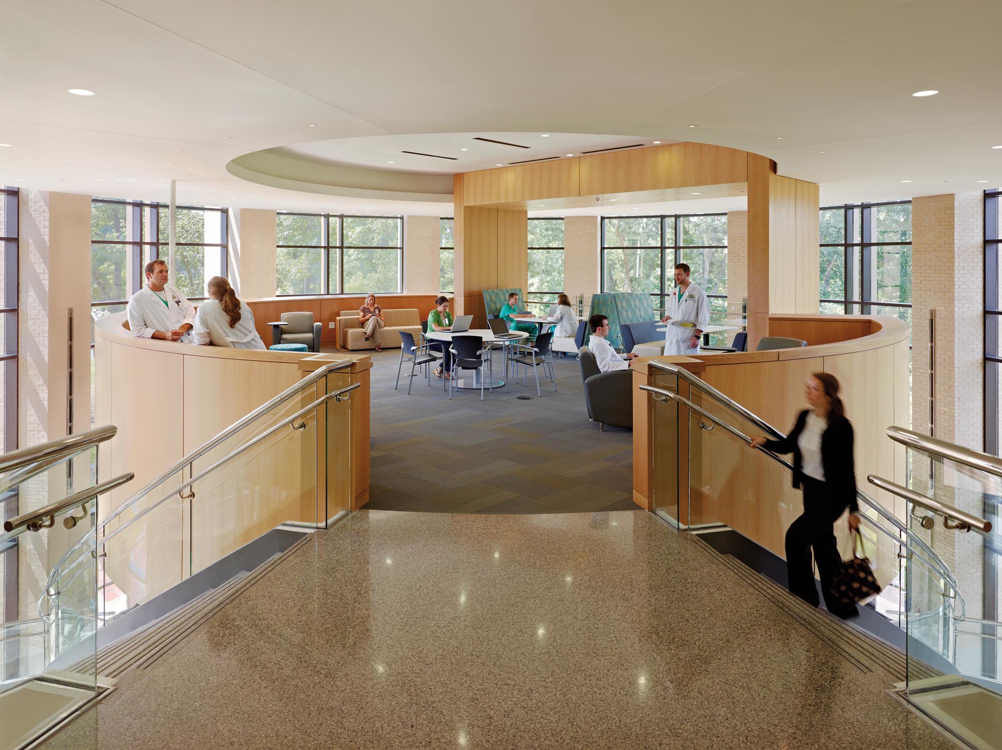
The Health Sciences Education Building responds to the expansion of a two-year medical education program to a full, four-year medical school, and involved design of the complete interior fit-out of an existing three-story structure. The school of medicine serves medicine, pharmacy and nursing education, and continuing education for practicing clinicians.
In support of an innovative curriculum that merges clinical experience with team-based learning, the facility includes a 30,000 sf, high-fidelity Regional Clinical Simulation and Skills Center; a 160-seat learning studio and a 160-seat interdisciplinary lab; a 160-seat interactive lecture hall; 14 small-group classrooms; computer labs; distance-education classrooms; learning commons; a 20-station gross anatomy suite; student lounge; cafe; and open study areas. CO Architects: Executive & Design Architect; McMillan Pazdan Smith Associates Architects: Associate Architect.
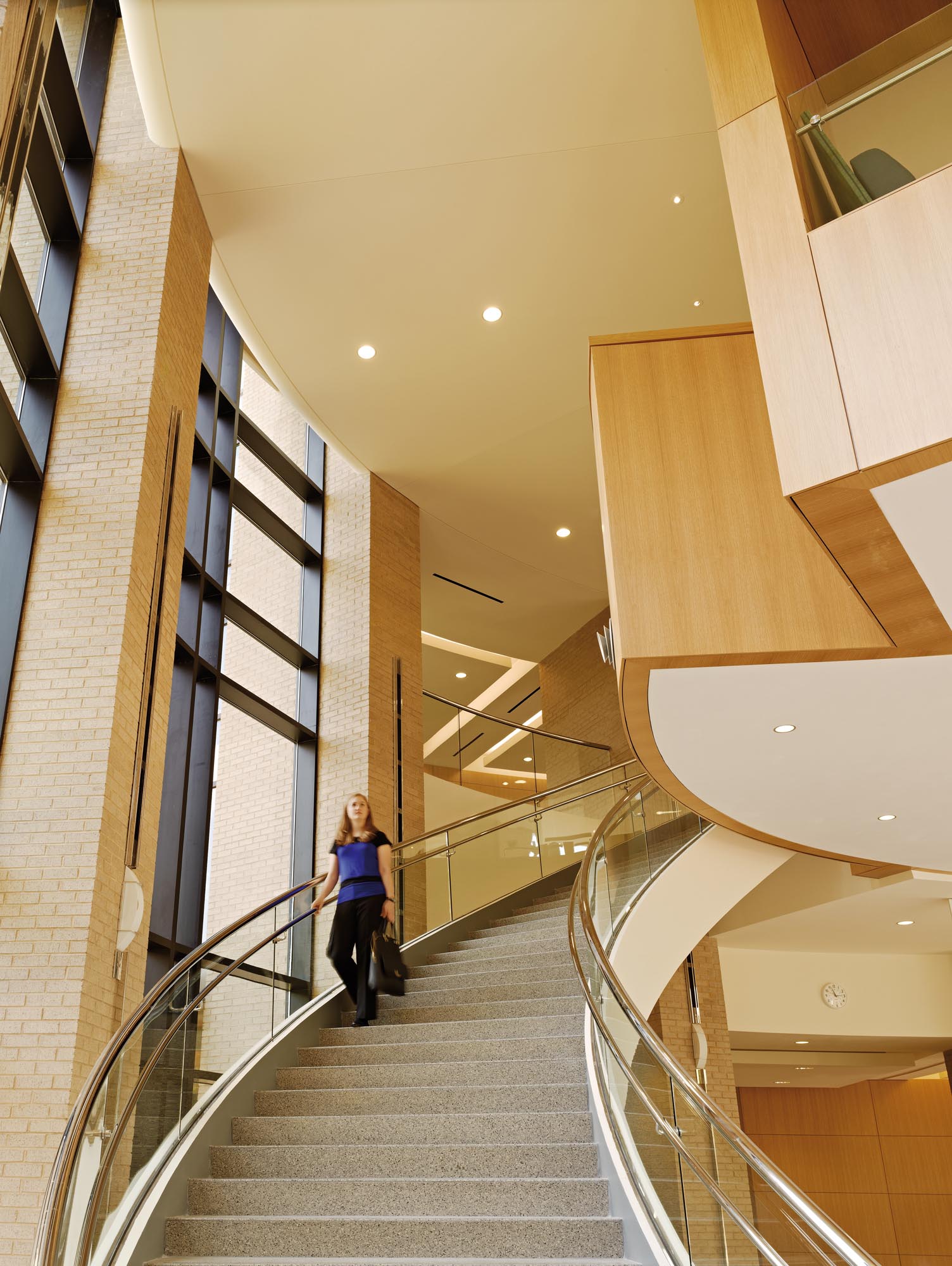
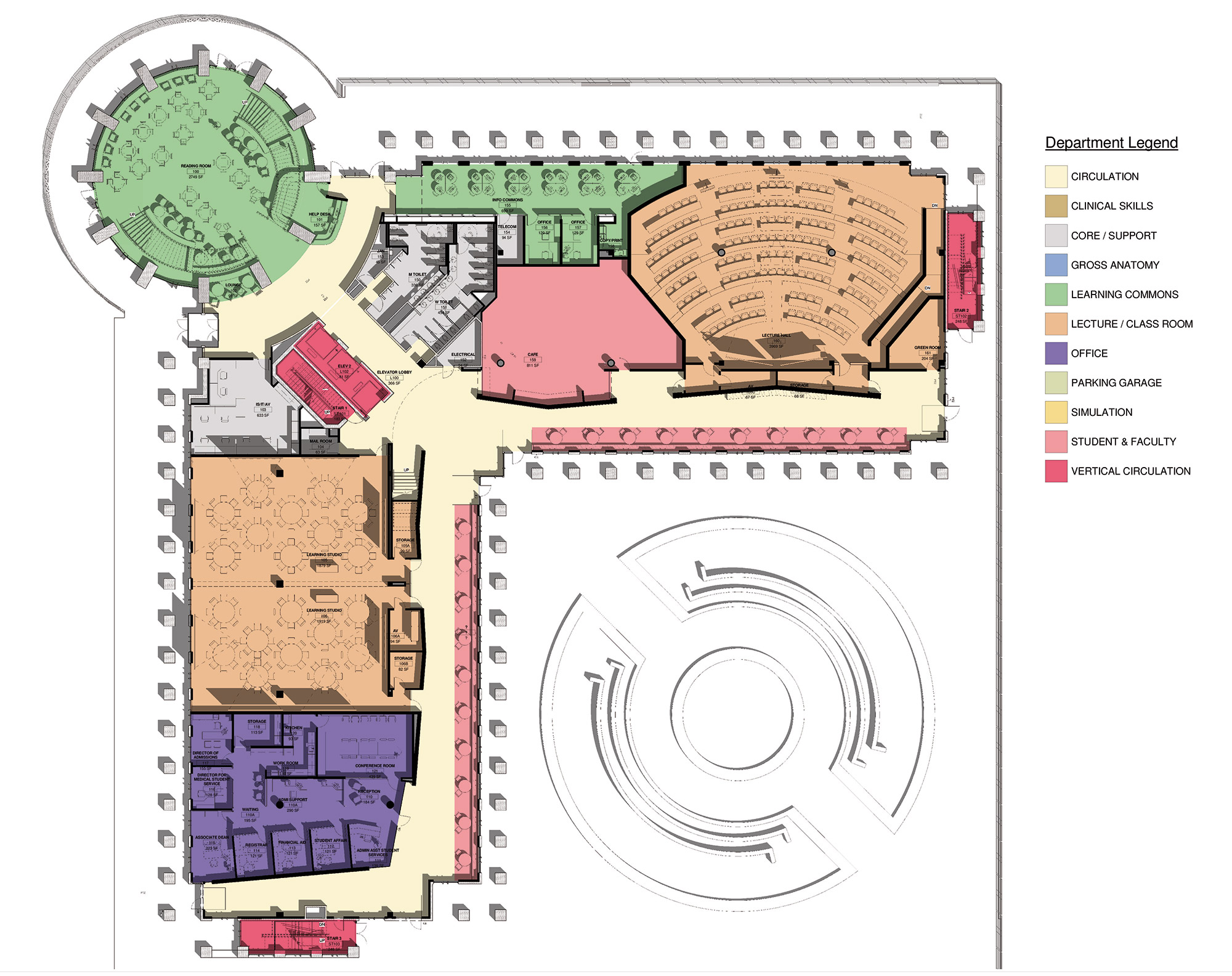
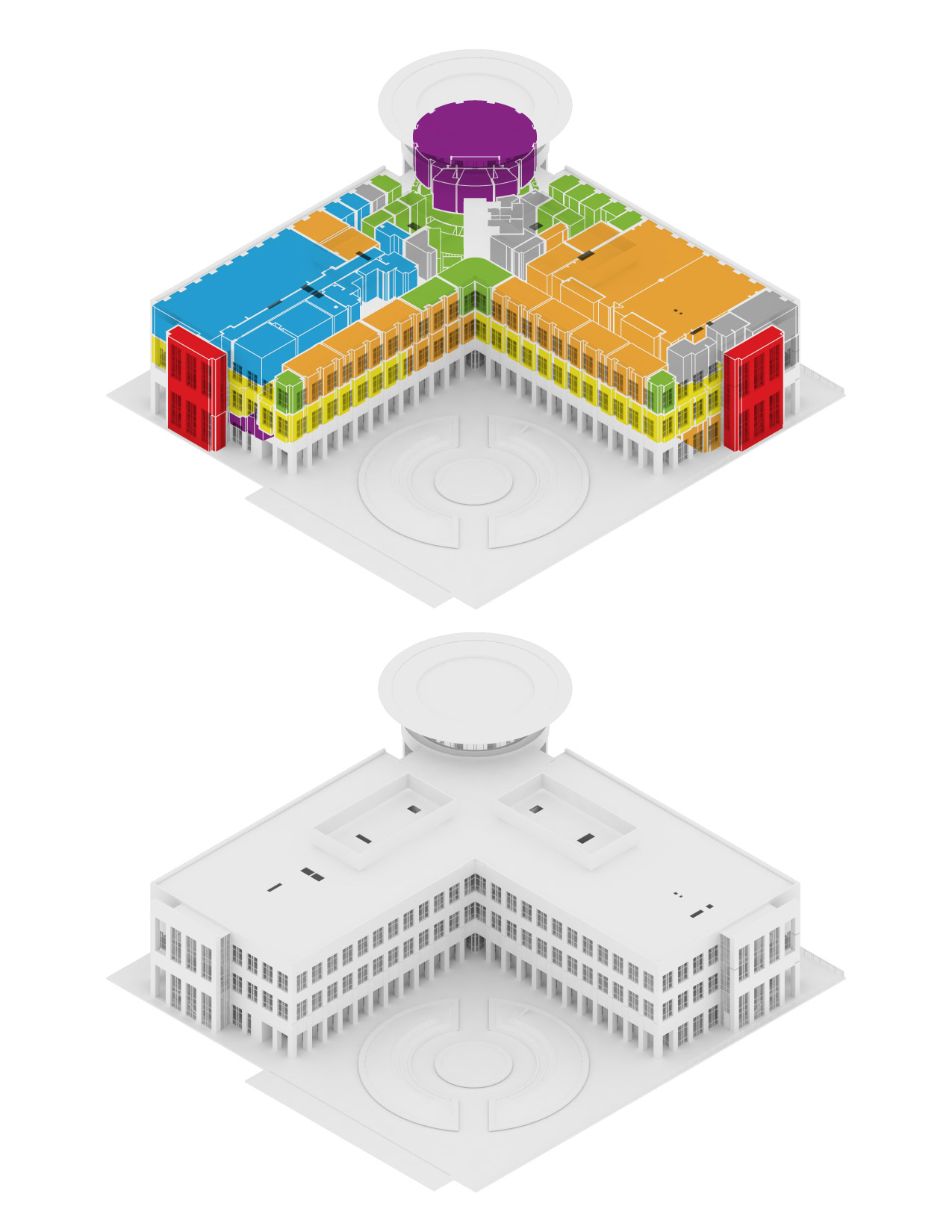
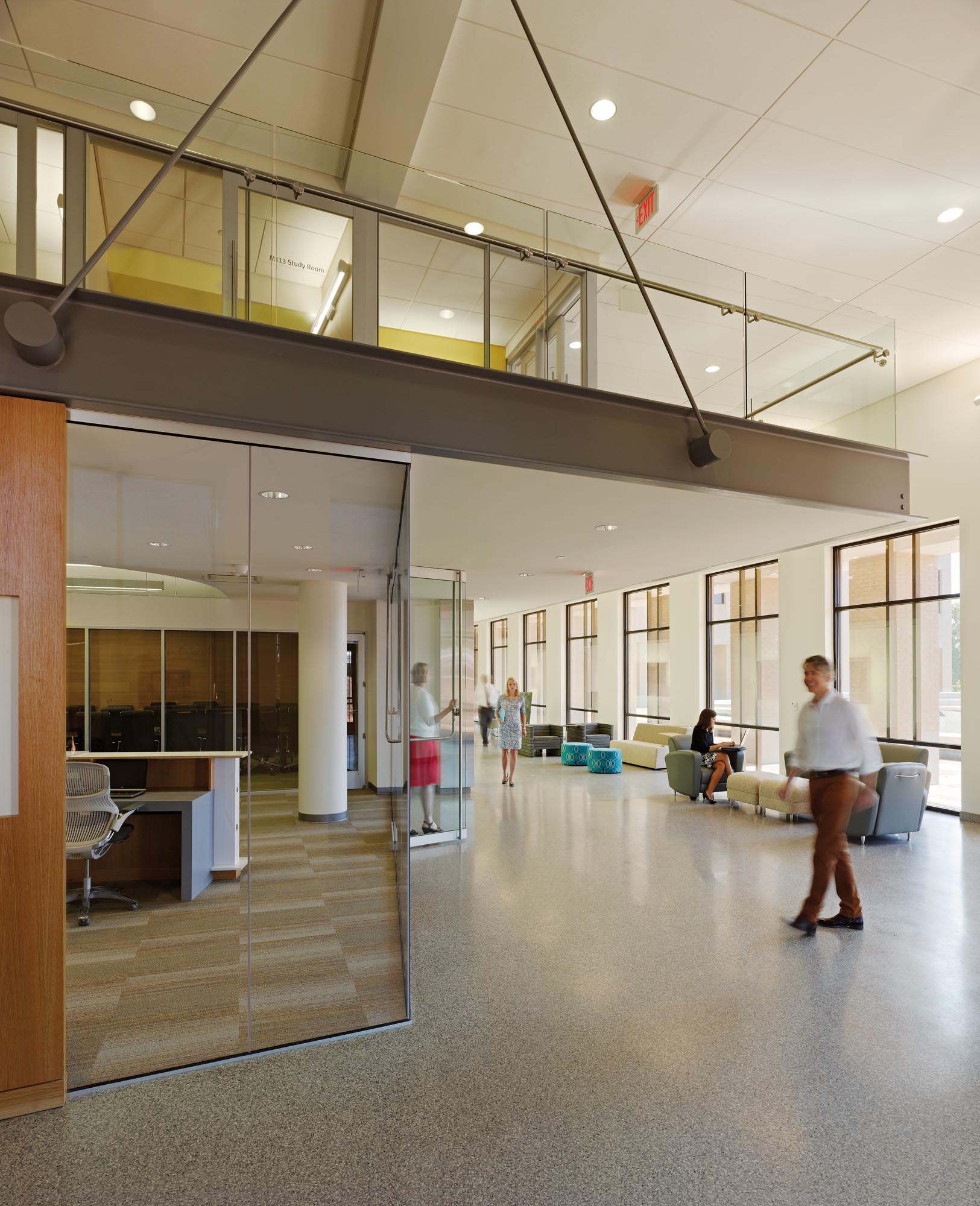
Project Name
Health Sciences Education Building
Size
90,000 GSF
Client
University of South Carolina School of Medicine-Greenville /
Greenville Hospital System
Completion Date
2012
Services
Programming
Architecture
Interior Design
Location
Greenville, SC
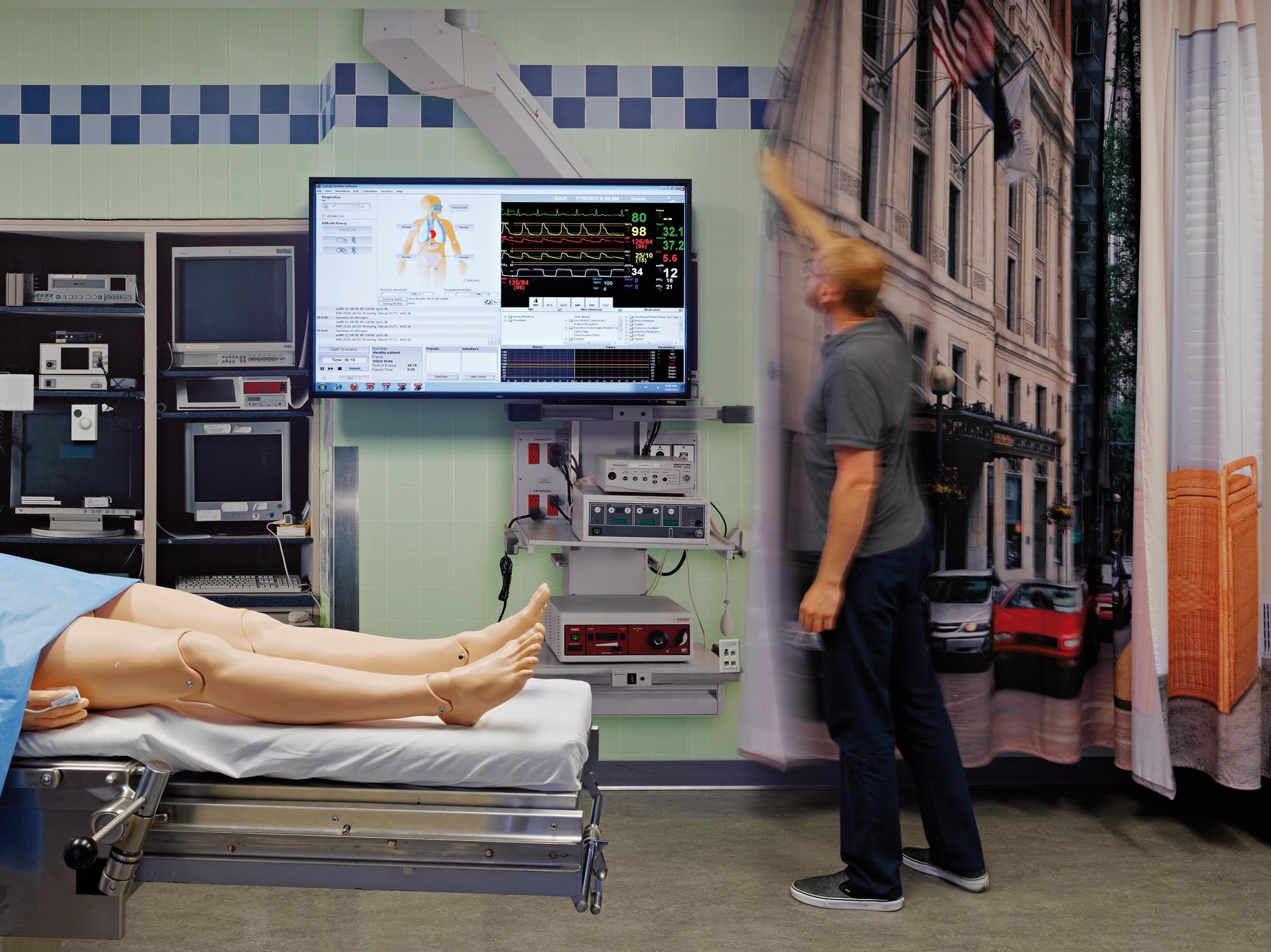
Dr. Jerry Youkey, Dean, USC School of Medicine-Greenville
