Located in midtown Charlotte, The Pearl innovation district is planned to be a place for translational research and partnerships. It will be anchored by two new buildings including the Howard R. Levine Center for Education and a new building for industry partners and research, the Research I Building. CO Architects programmed and designed the interiors and Ayers Saint Gross master planned the campus and designed the exteriors, both in collaboration with local architect, Neighboring Concepts.
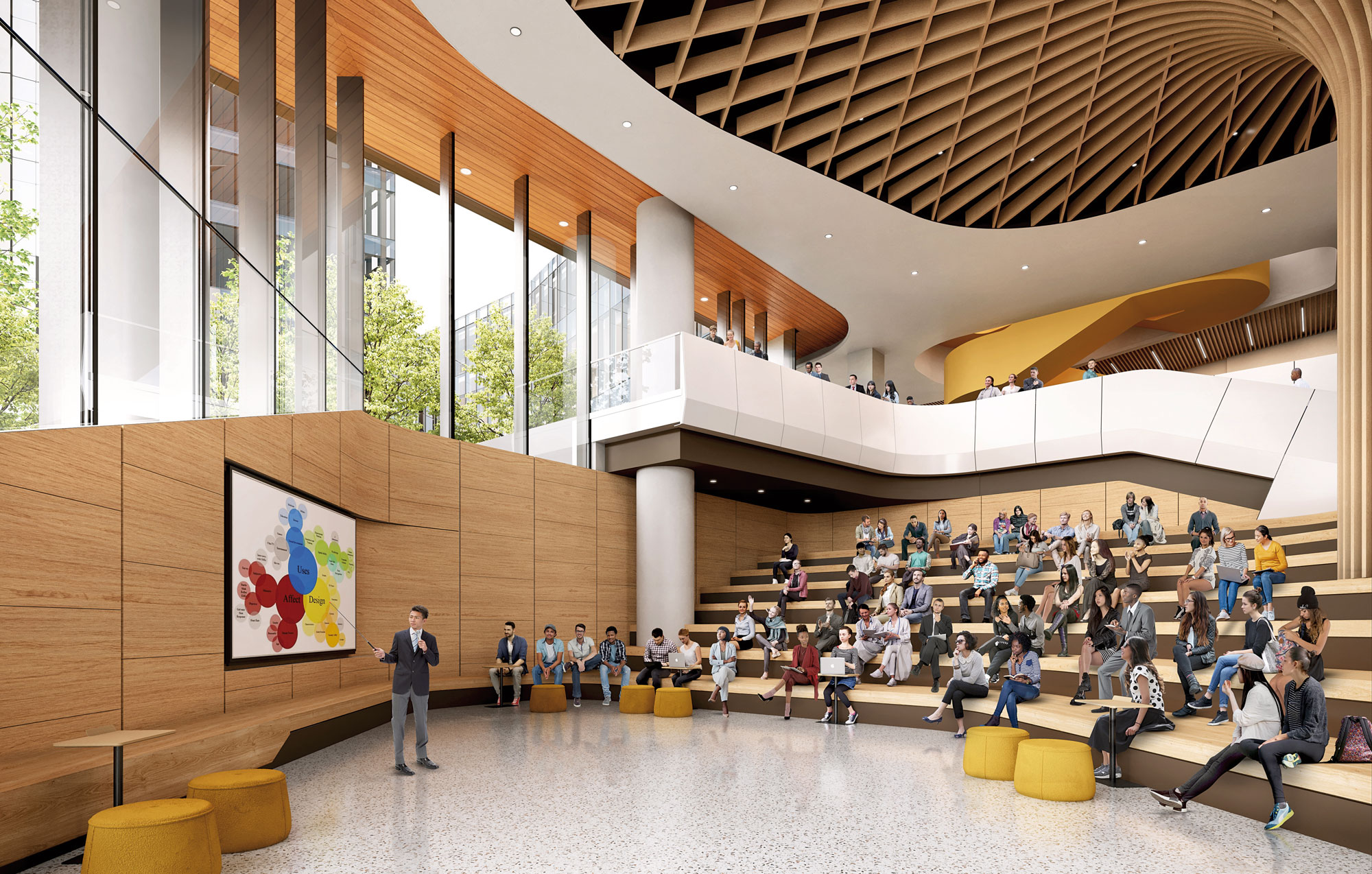

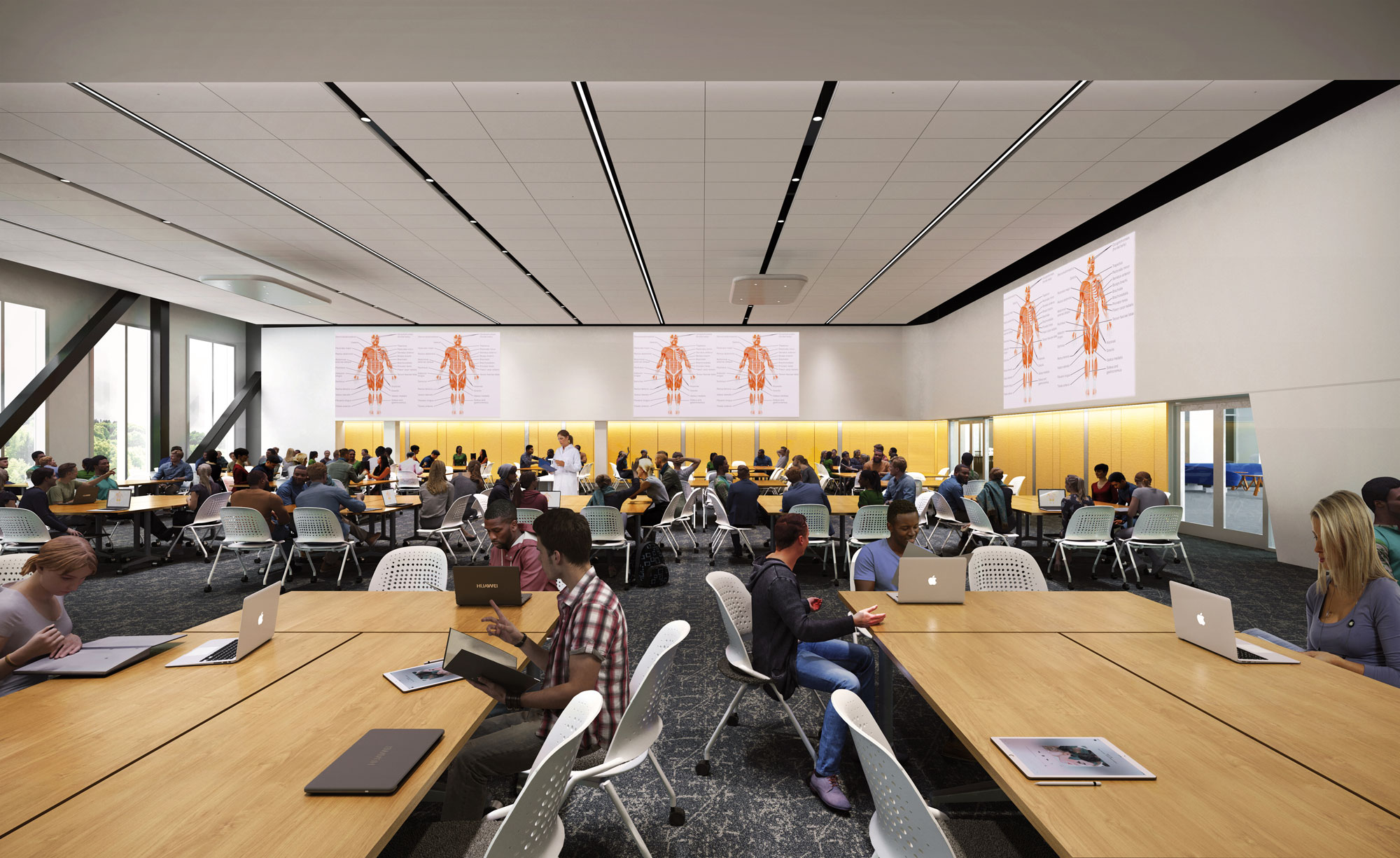
The Howard R. Levine Center for Education tower is a 360,942-square-foot, 14-story building that will serve as a beacon for The Pearl innovation district. The building is home to both the Wake Forest University School of Medicine Charlotte (WFUSOMC) campus and the Carolinas College of Health Sciences (CCHS). The Levine Center for Education will be home to Charlotte’s first medical school, which aspires to have one of the most diverse student bodies in the country. It includes an auditorium with 242 seats, a forum, an enrollment suite, a testing center, an information resource center (library/tech-hub), health sciences and medical education lab spaces, a simulation and clinical skills suite, workplace and administration space, student lounge and multipurpose spaces, learning community spaces, and a student health and wellness clinic.
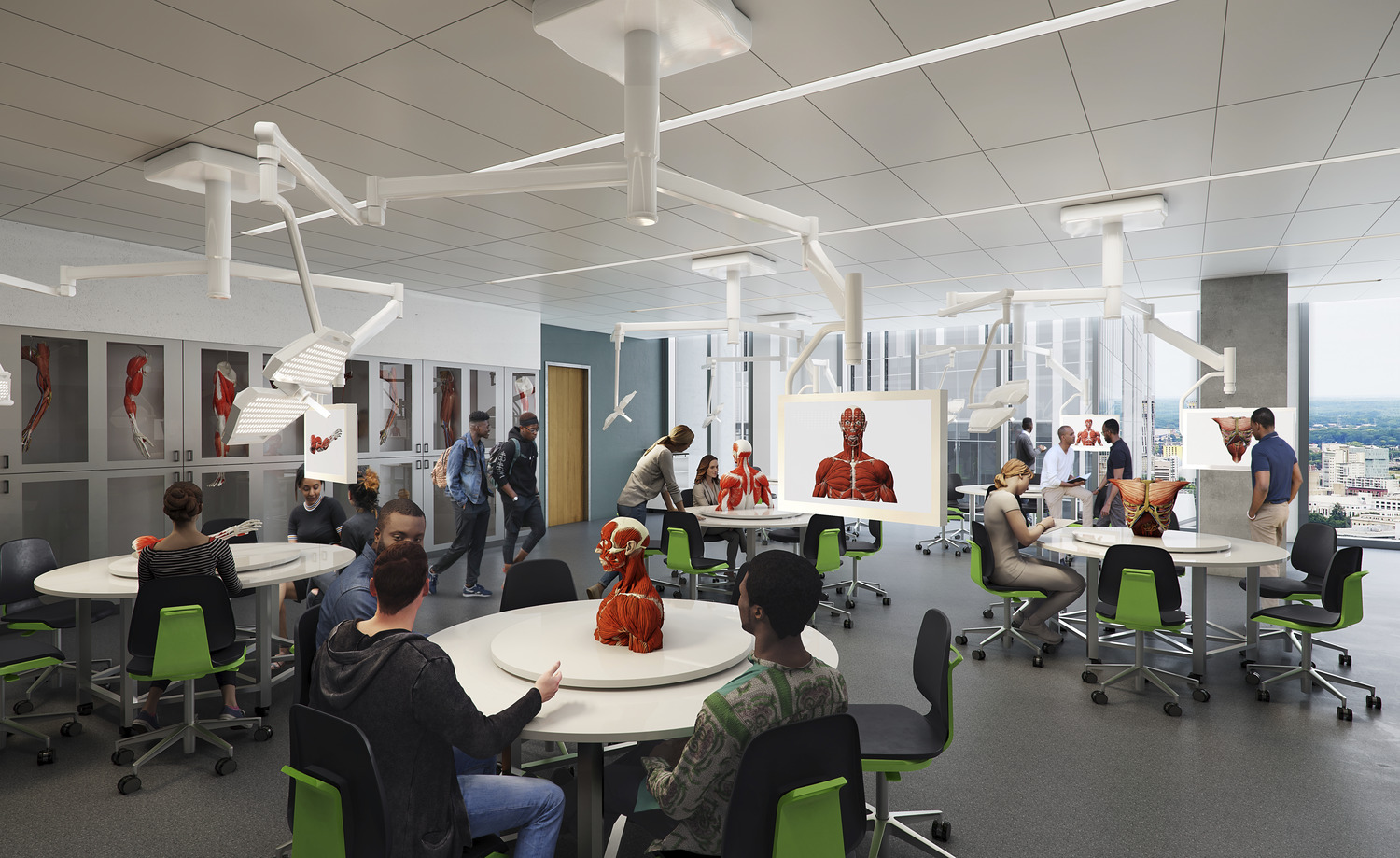


The 331,000-square-foot Research I Building, connected to the Levine Center for Education, will serve as a hub for research and design with cutting-edge spaces to attract major health sciences innovators, including primary tenant IRCAD North America. This will be the only U.S. IRCAD location for the globally renowned state-of-the-art surgical training facility. It features a surgical training ballroom, an auditorium with 3D projection technology, a welcoming lobby, a dining area and café and executive offices.
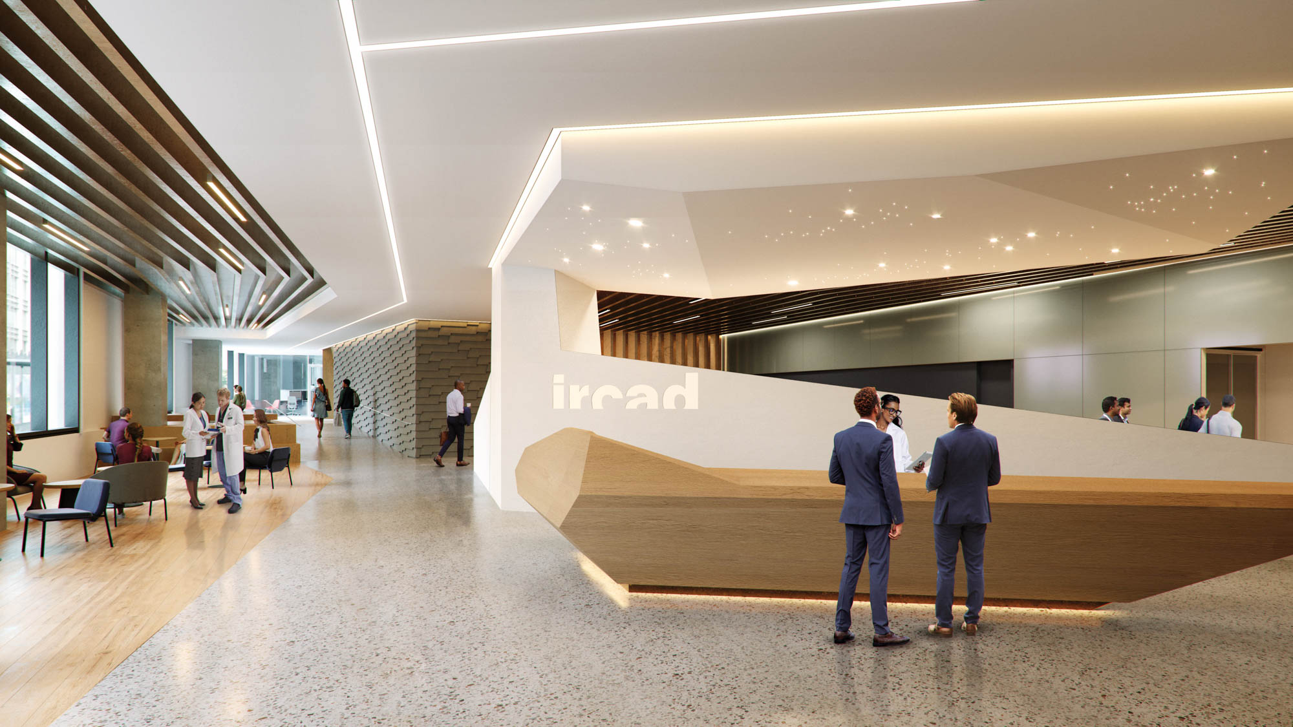
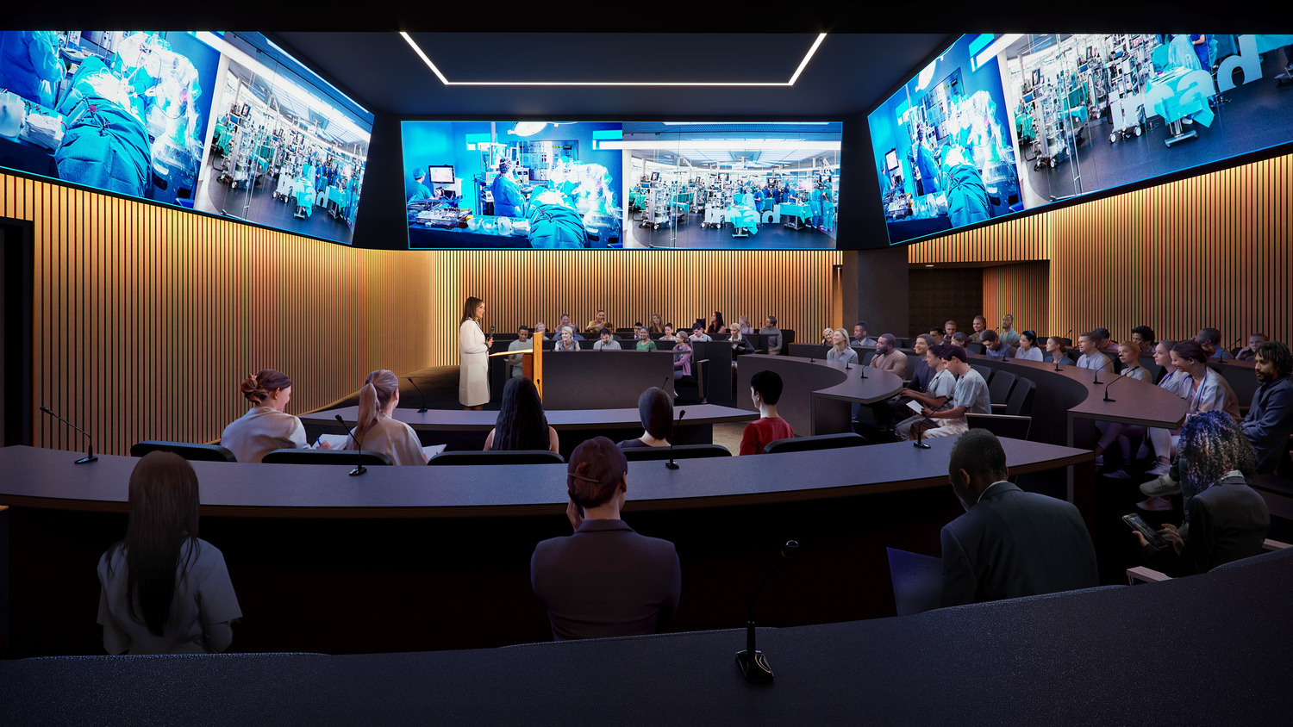
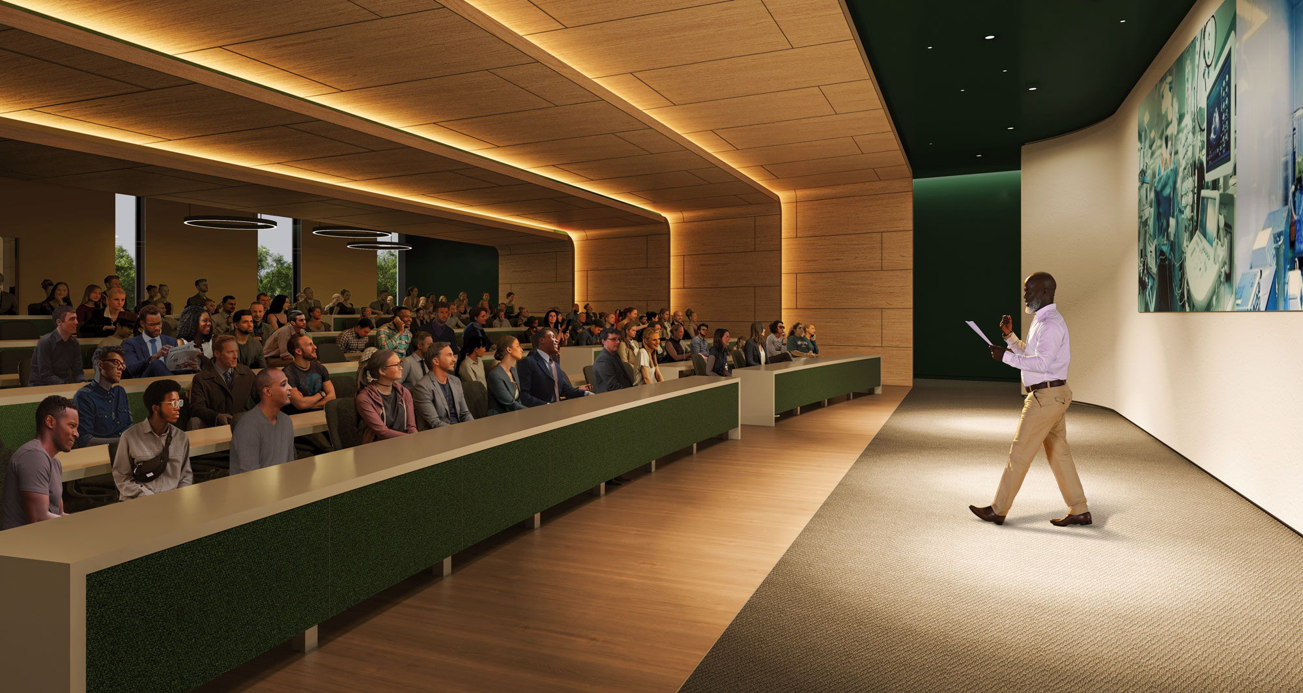
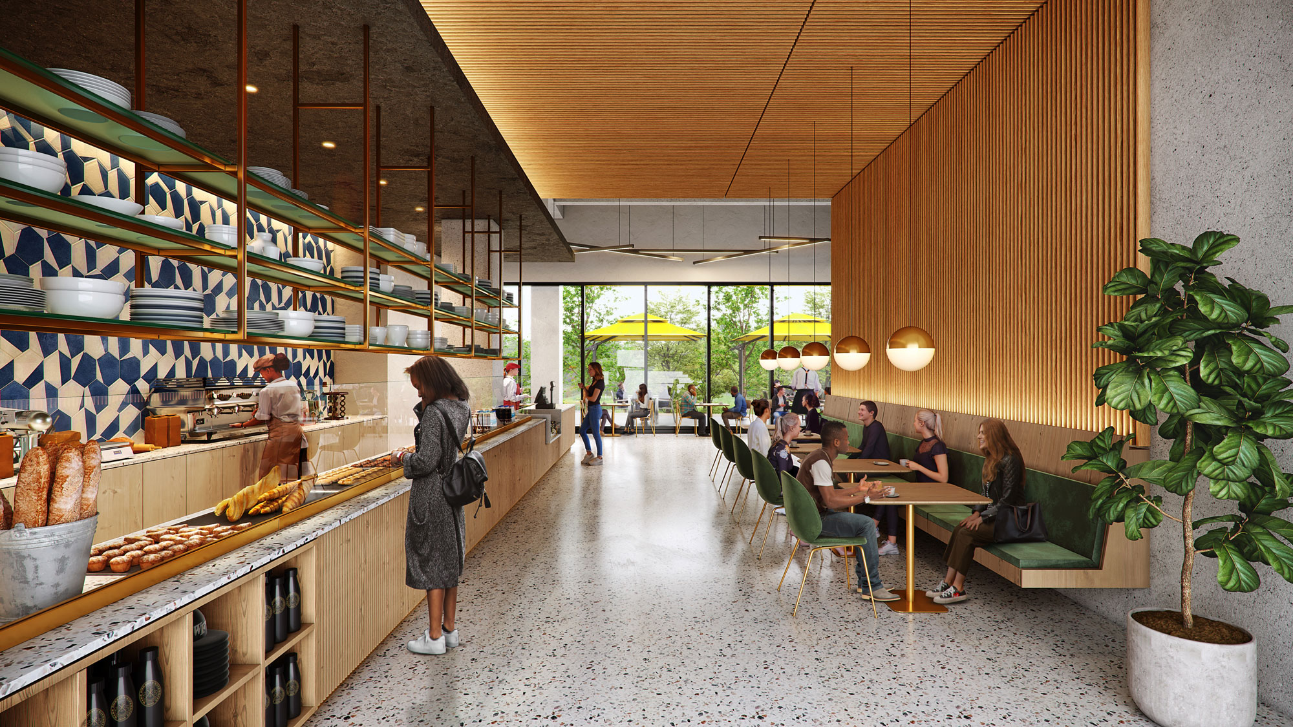
Project Name
The Pearl Innovation District, Howard R. Levine Center for Education and Research I Building
Size
364,000 SF (Center for Education Building); 335,000 SF (Research I Building)
Client
Wexford Science & Technology, Atrium Health and Wake Forest University
Completion Date
2025
Services
Interior Architecture
Programming
Simulation Planning
Interior Design
Location
Charlotte, NC
“The Pearl is a neighborhood where Charlotte’s historic vitality meets its innovative future. A place where excellence lives, and excellence is learned.”
Gene Woods, President and CEO, Atrium Health







