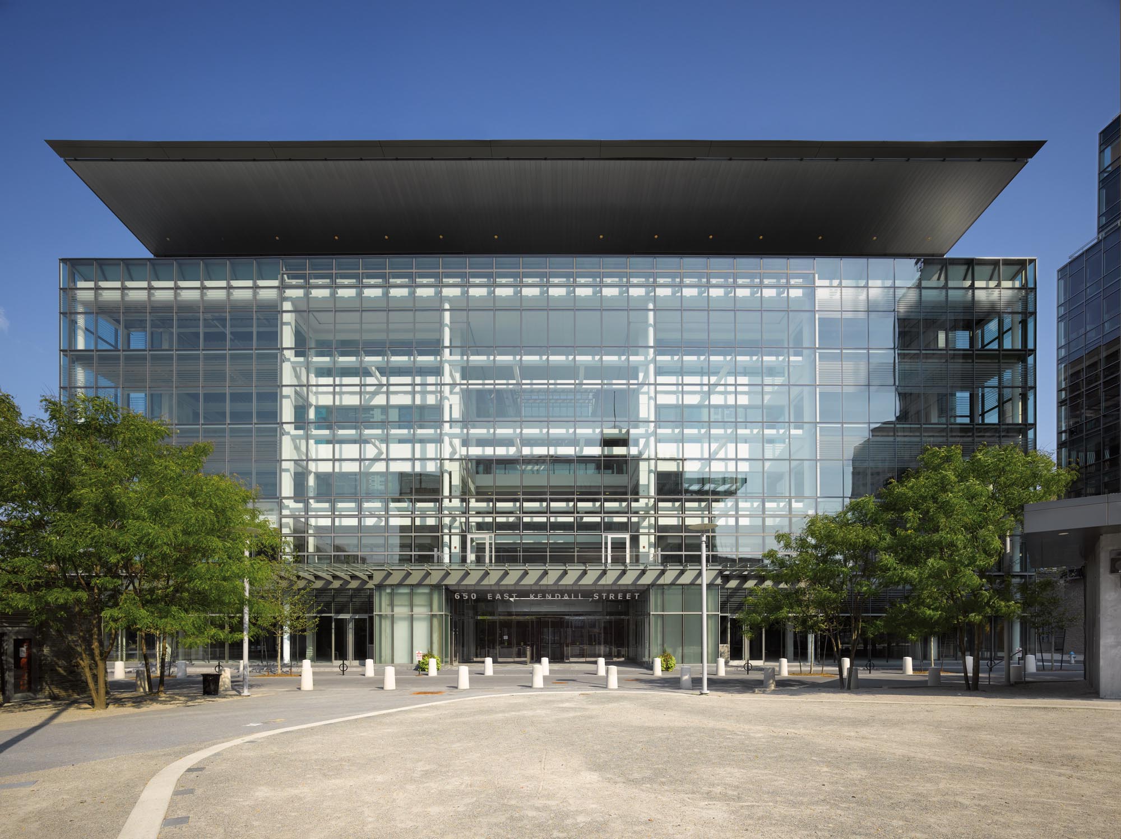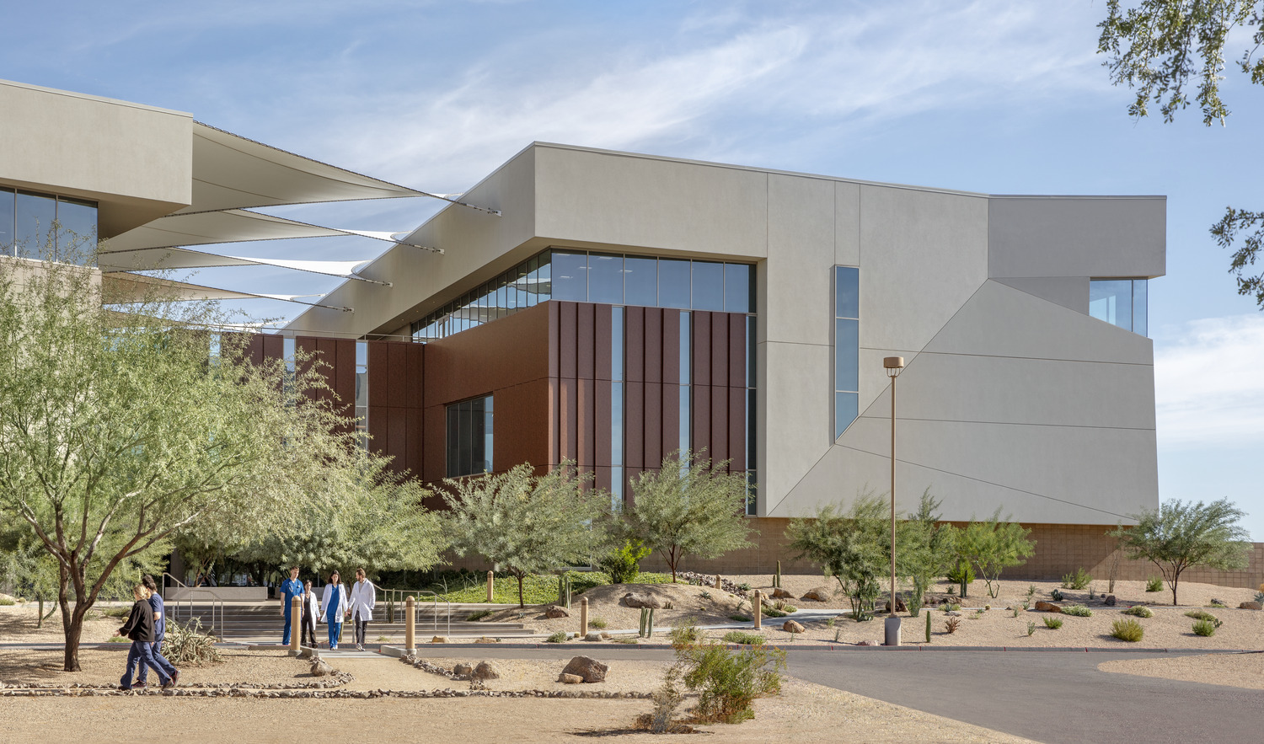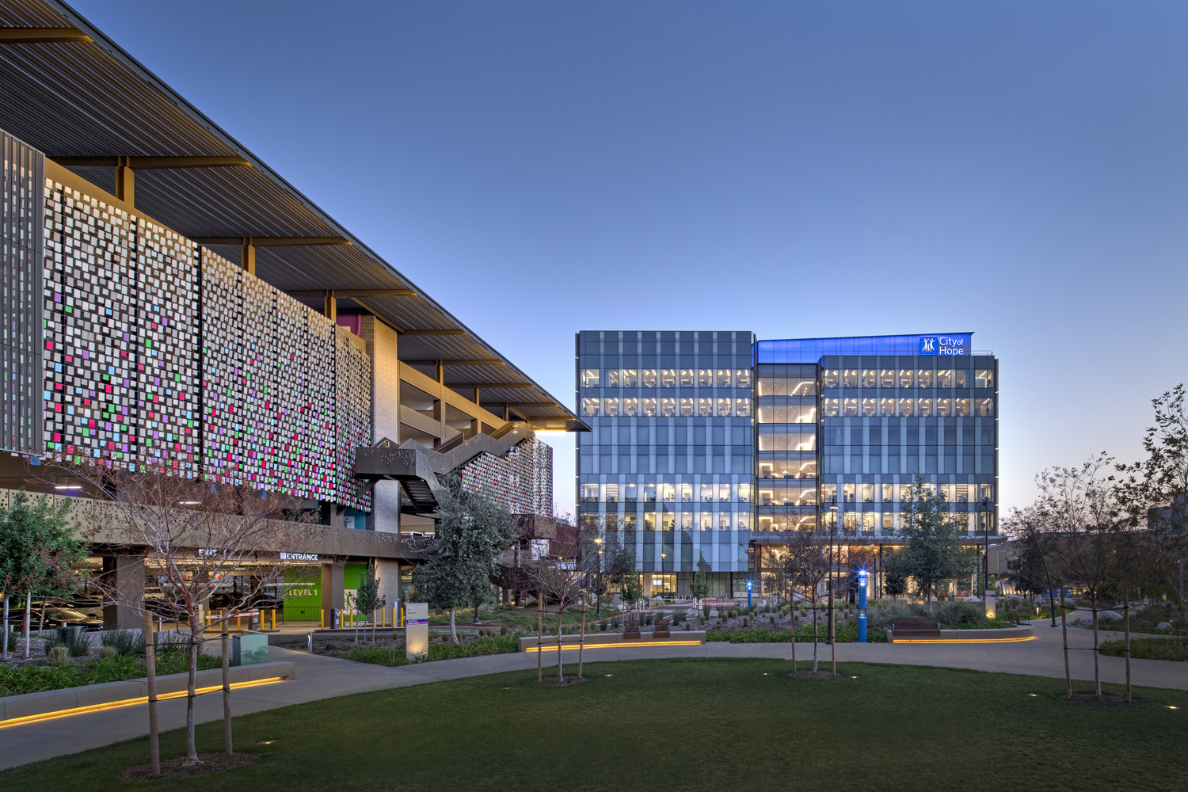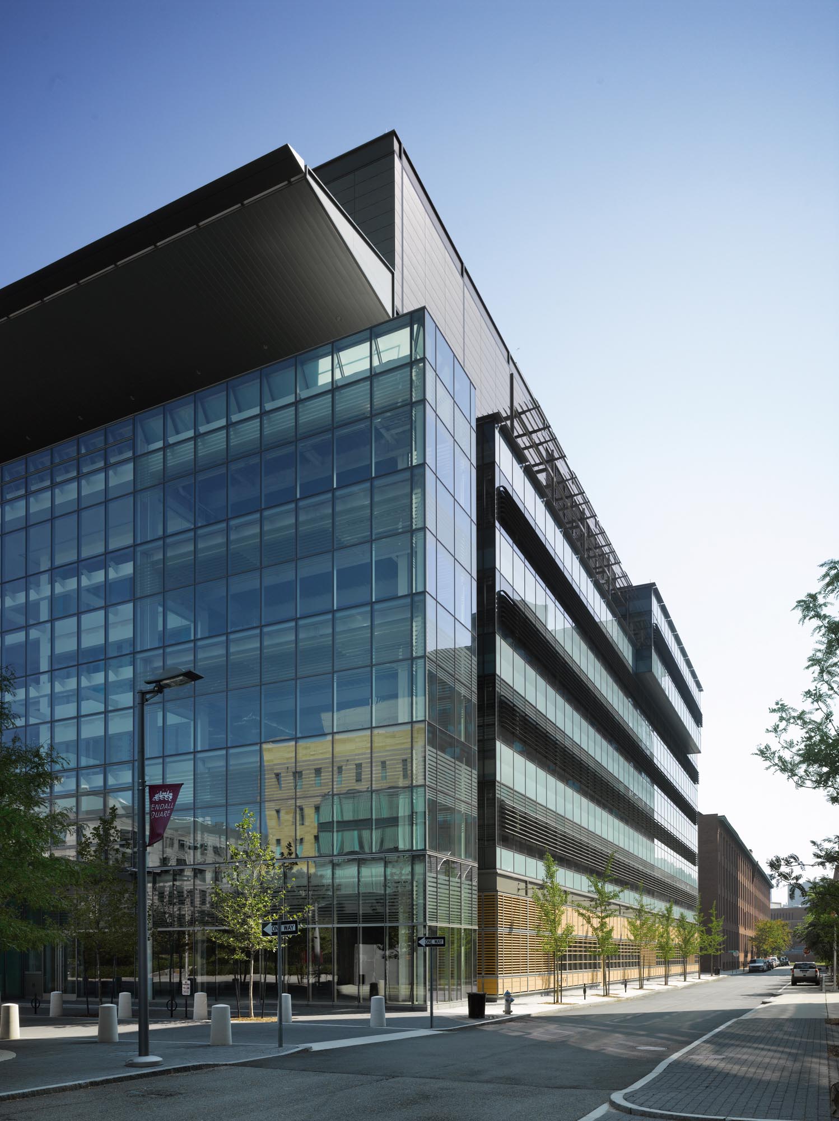
Kendall Square Building B Laboratory provides over 200,000 square feet of private industry biotechnology research laboratory and office space on six levels, 8,000 square feet of retail space on the first level, and a six-level underground parking facility.
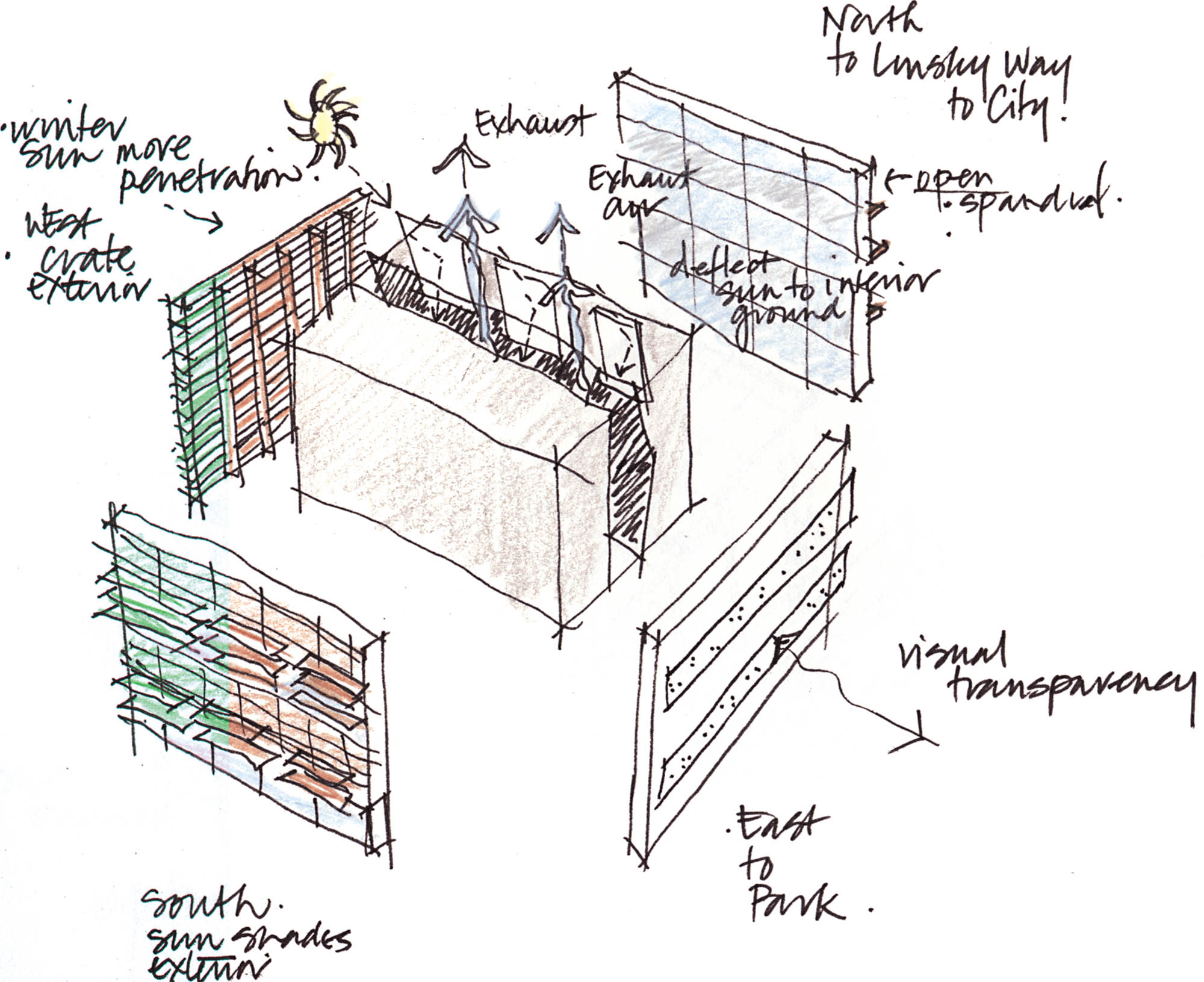
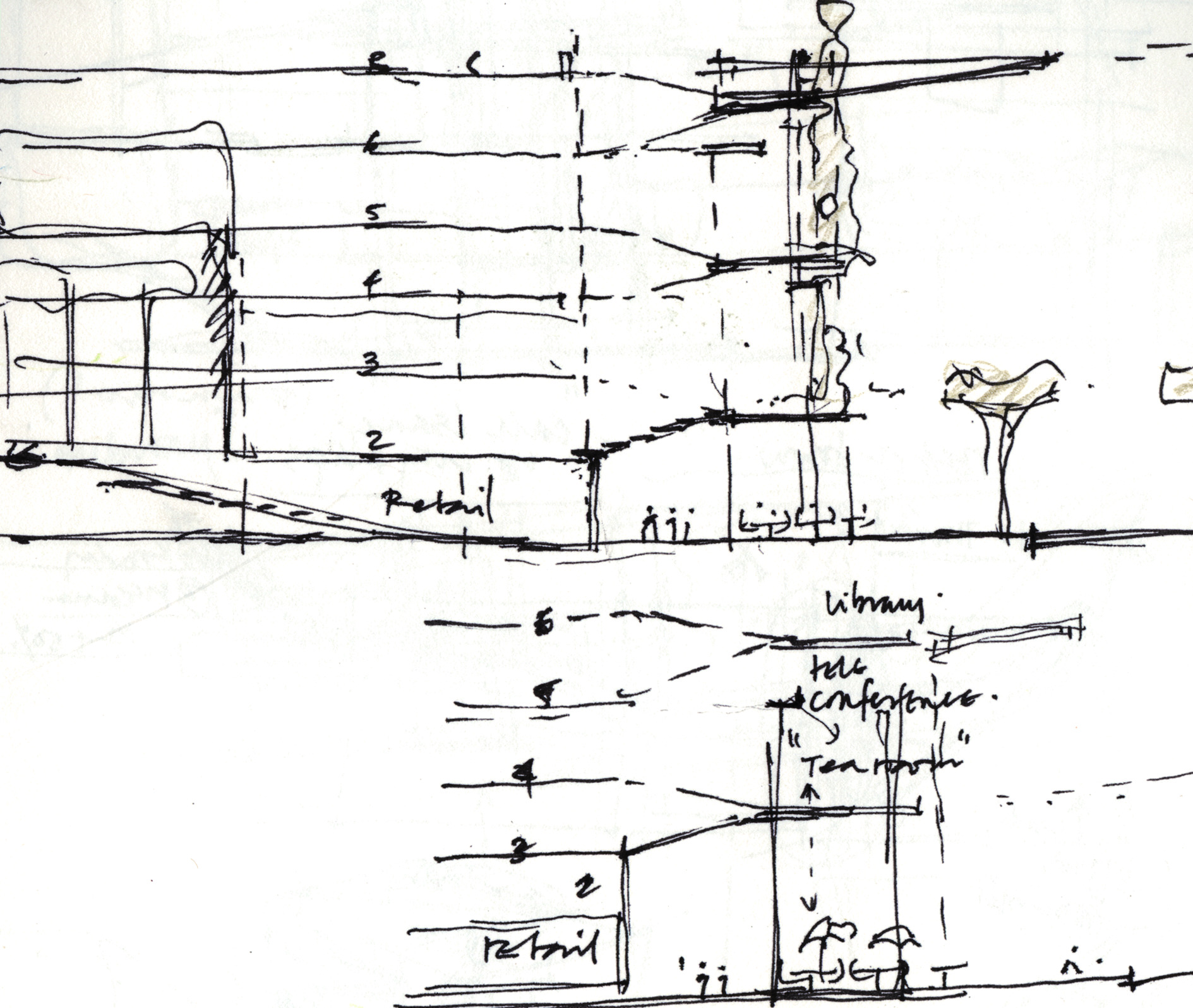
Part of a mixed-use, life sciences development, it is one of three buildings forming the facades of a new public square created in this recently developed part of Cambridge adjacent to MIT. The design extends the vibrant Cambridge street life into the building via a gently sloped monumental stairway that rises within its six-story atrium. The plan accommodates a full range of laboratory spaces, lab support spaces and offices. It is LEED Gold certified for core and shell construction.
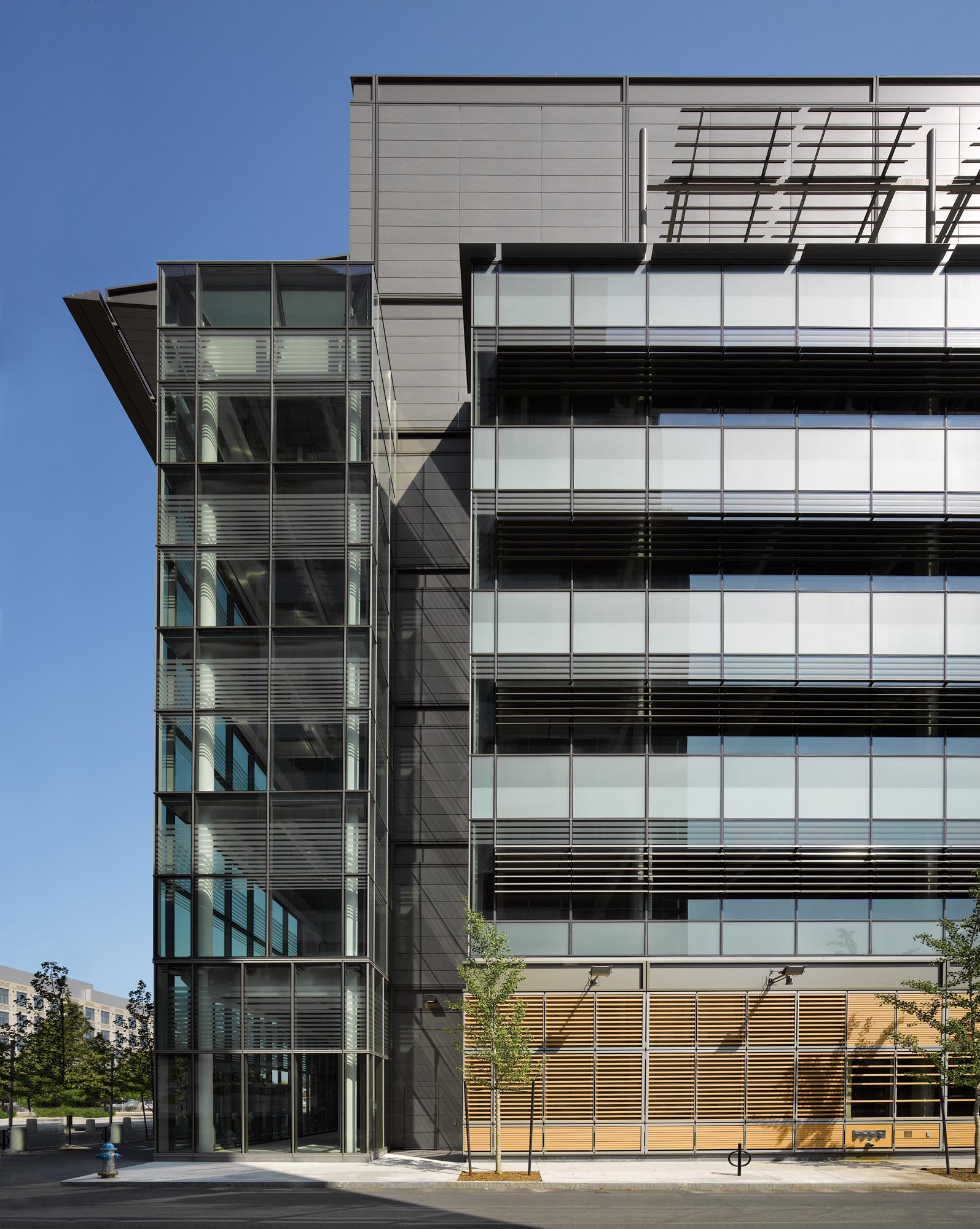
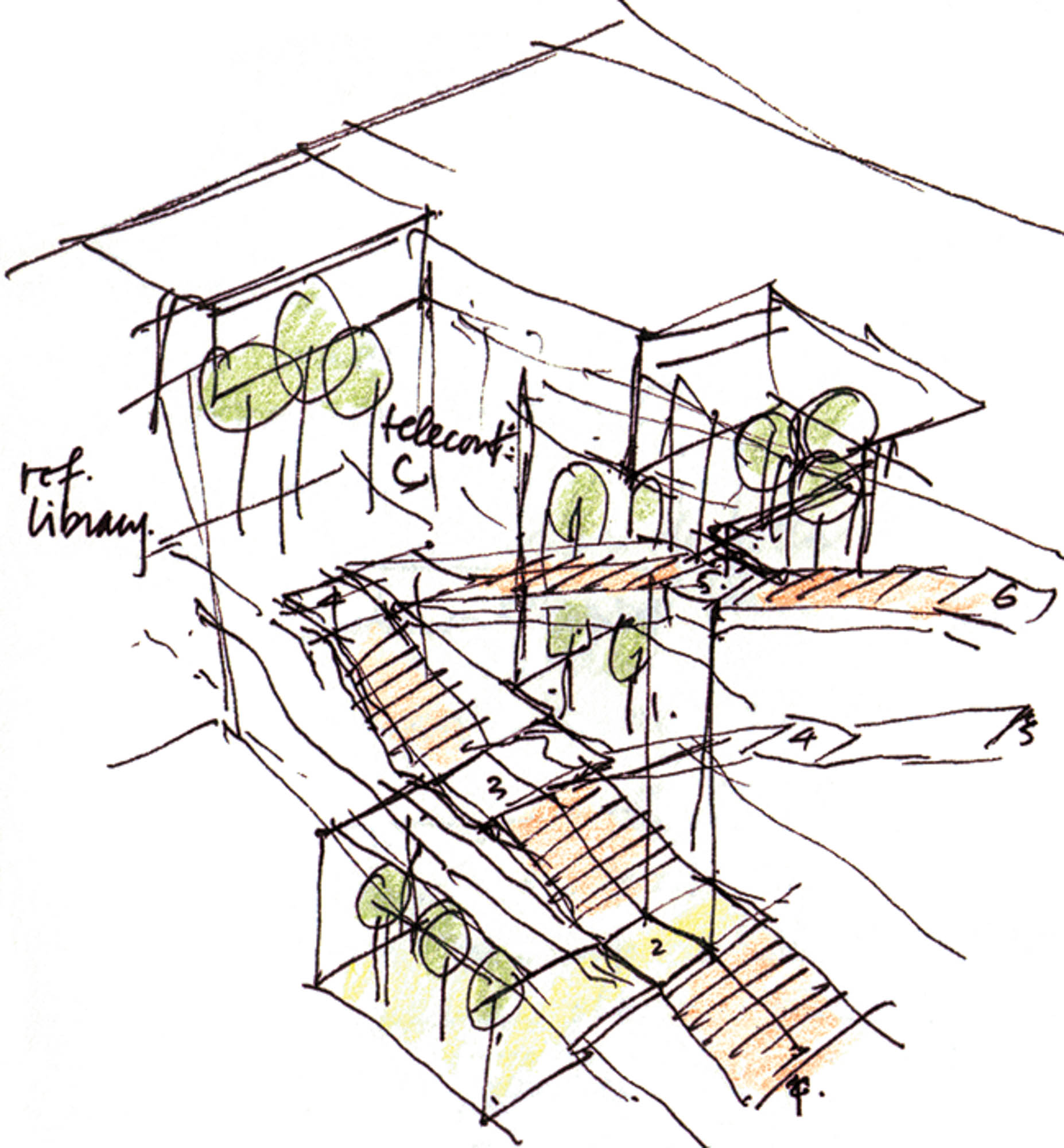
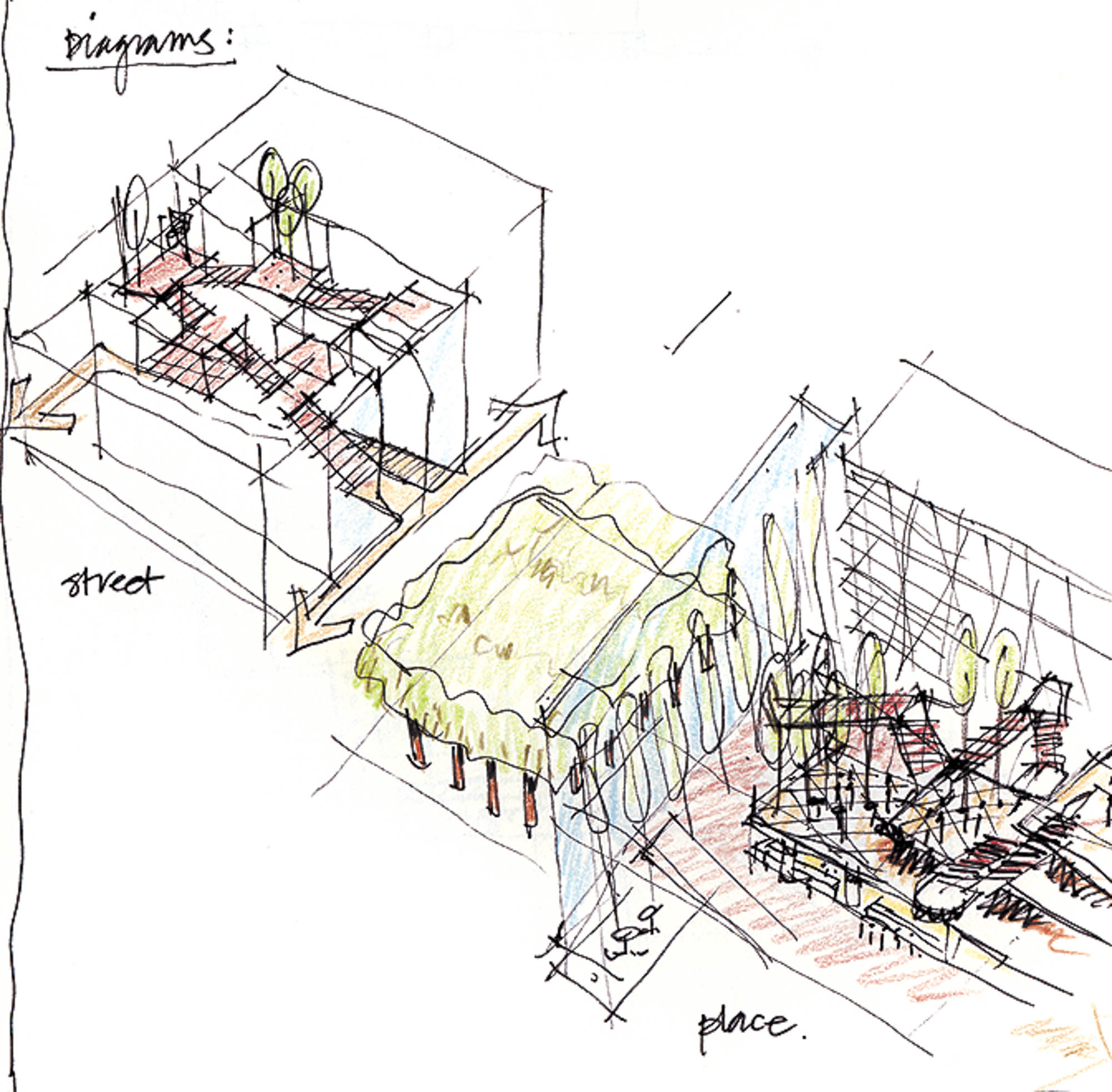
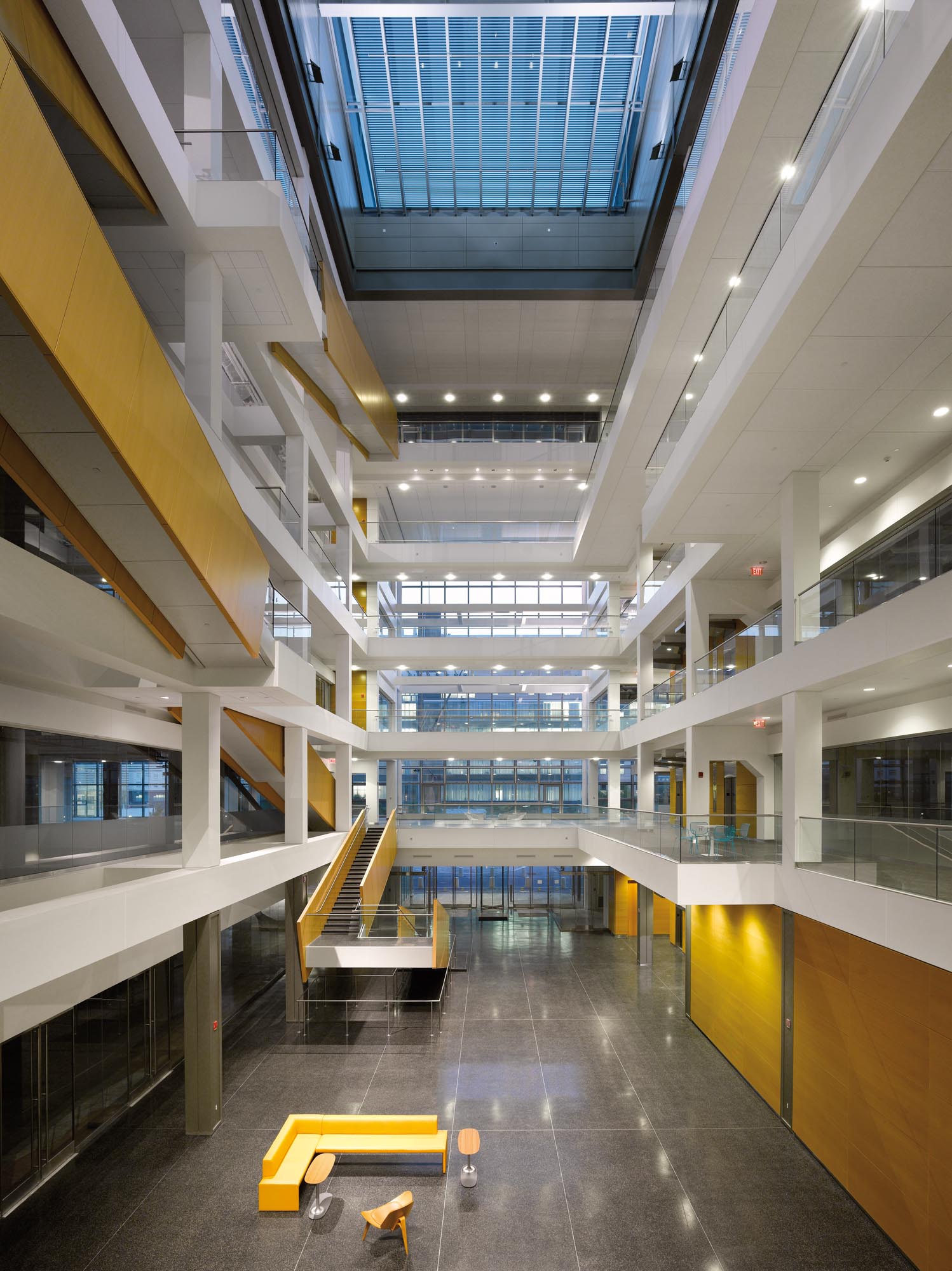
Dan Winney, Lyme Properties
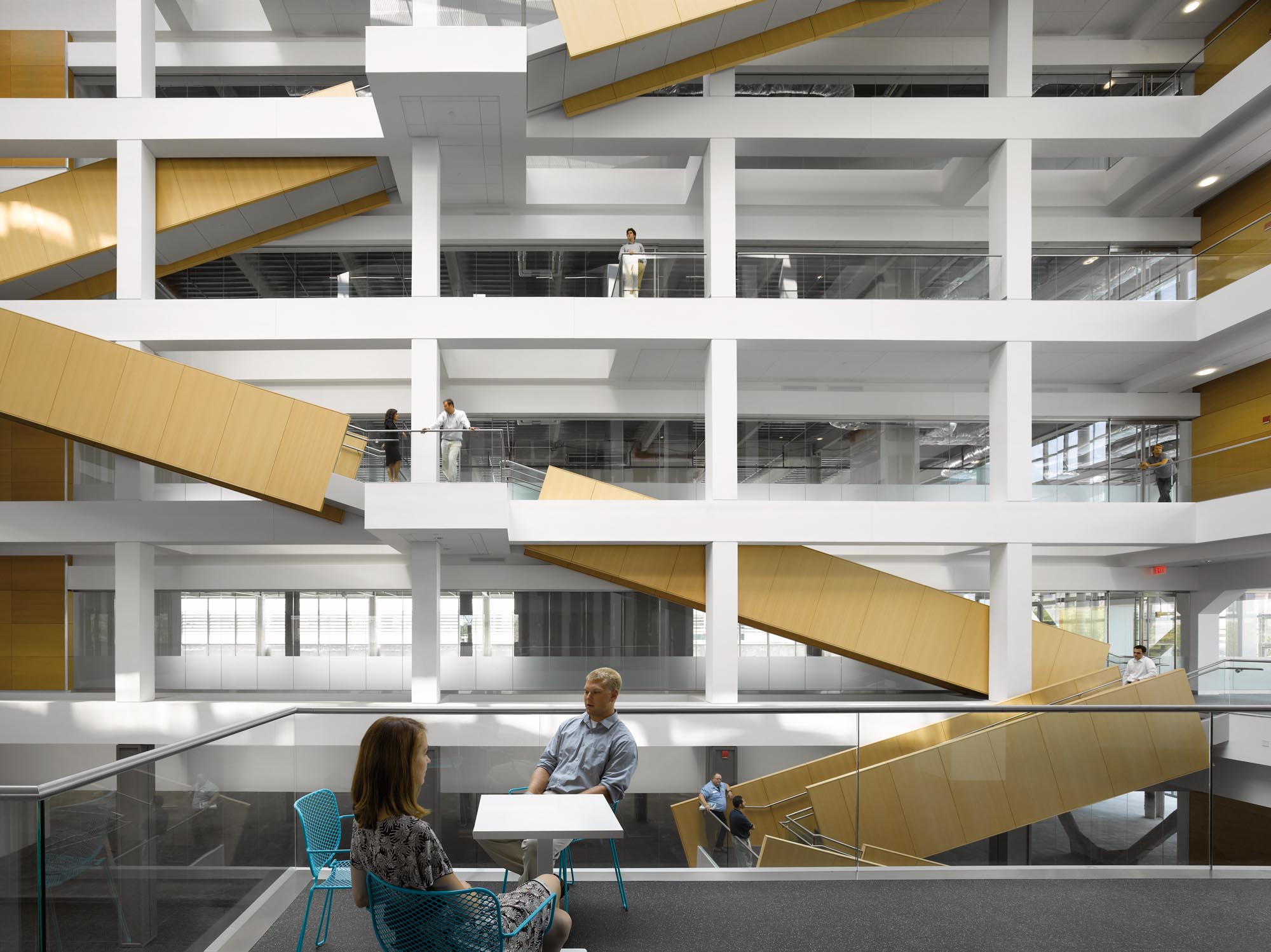
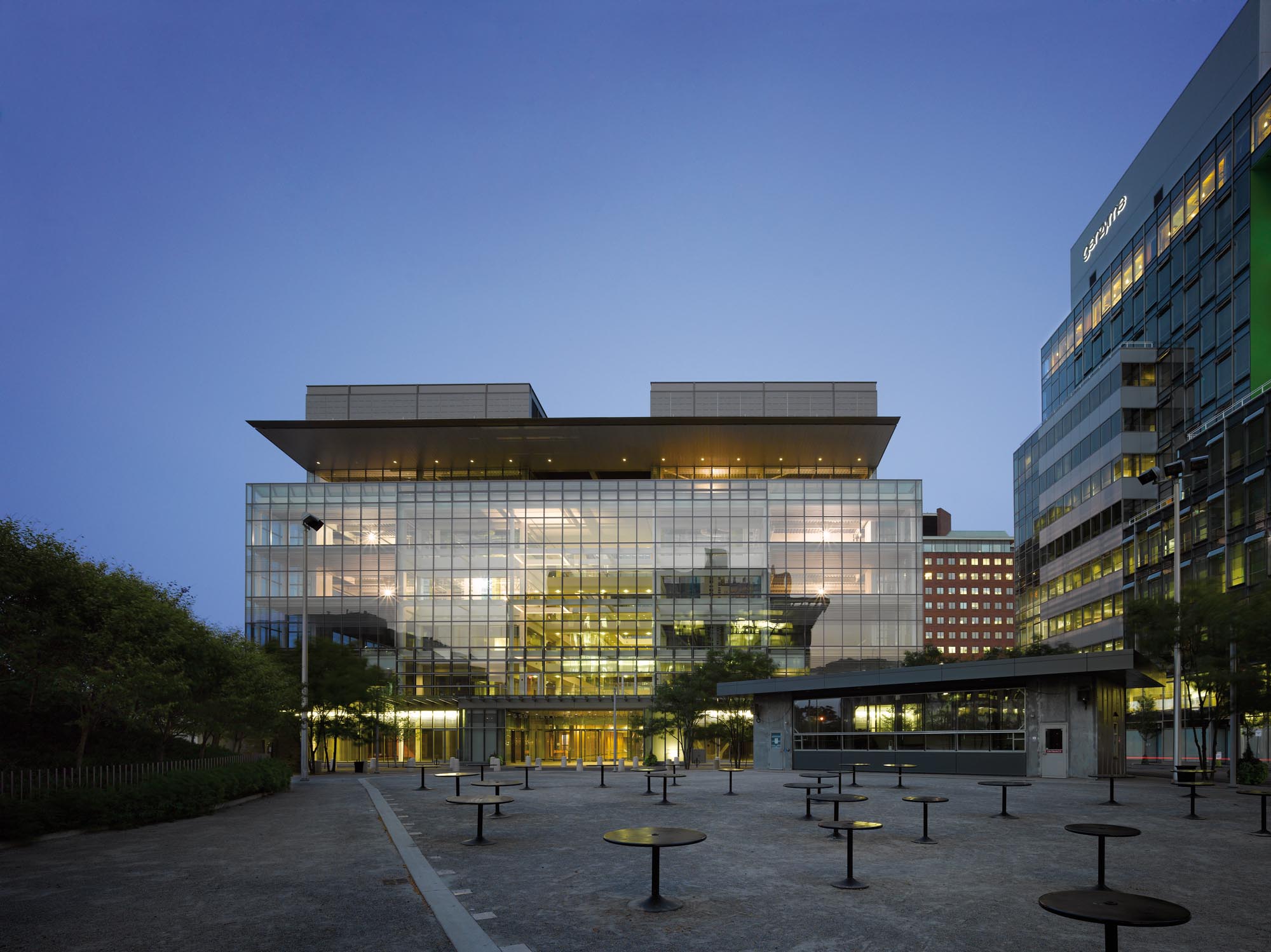
Project Name
Kendall Square Laboratory Building
Size
278,000 GSF
Client
BioMed Realty Trust
Completion Date
2009
Services
Architecture
Location
Cambridge, MA
