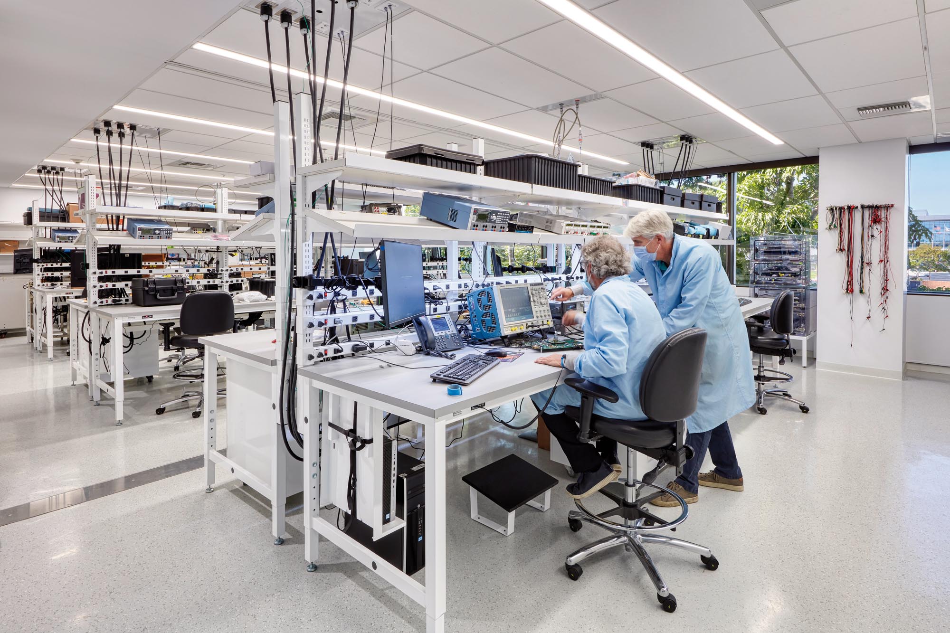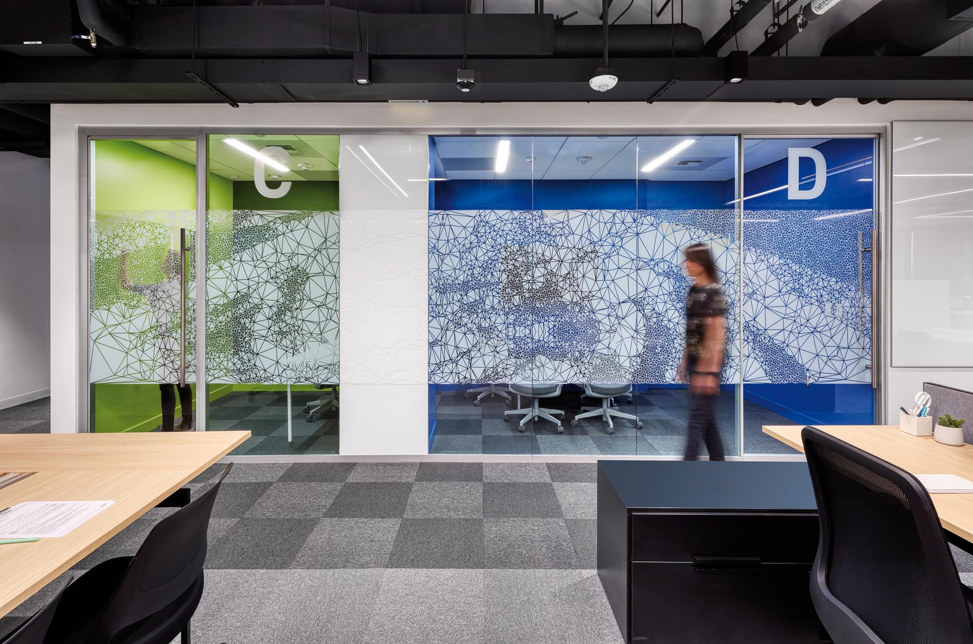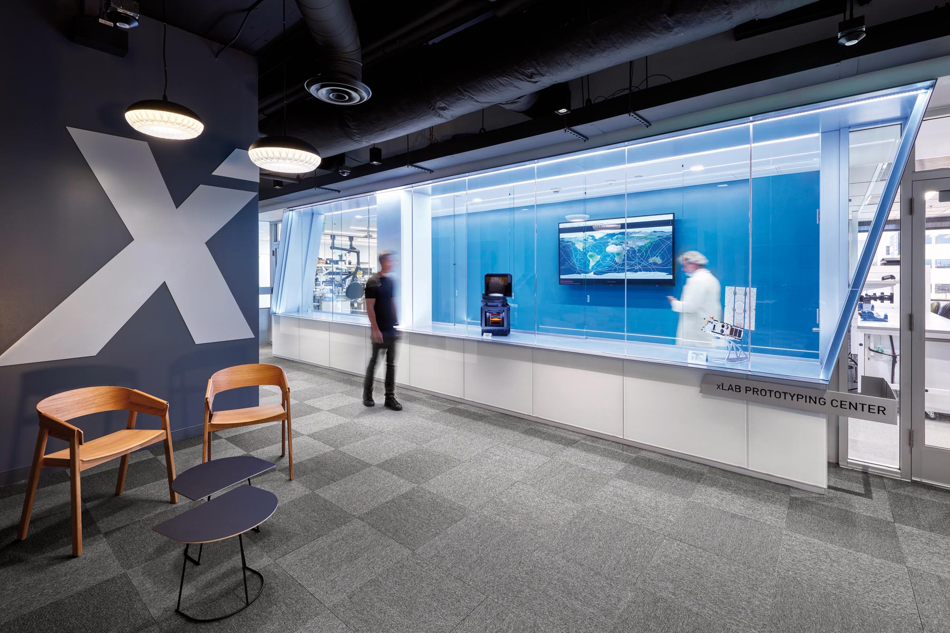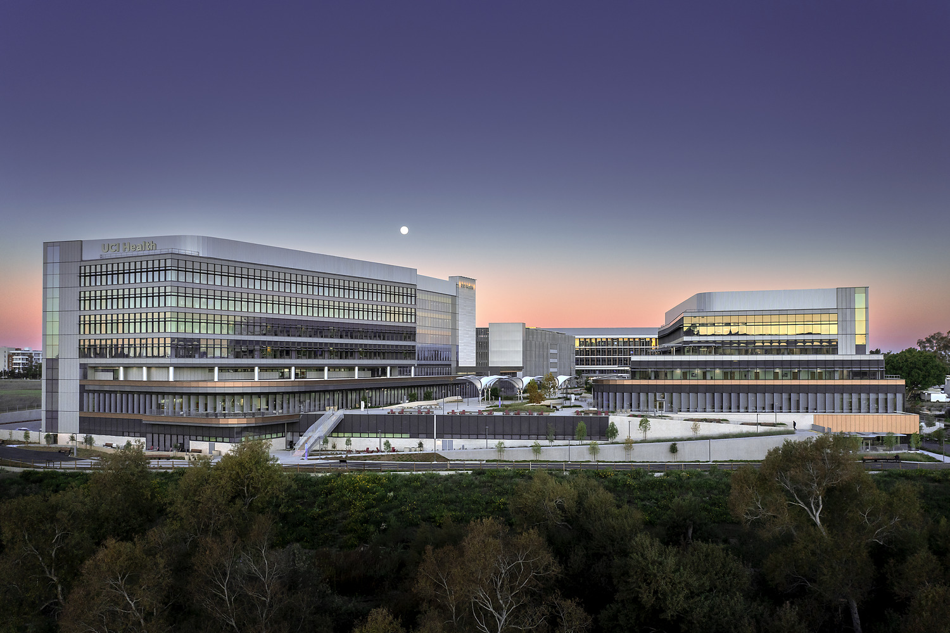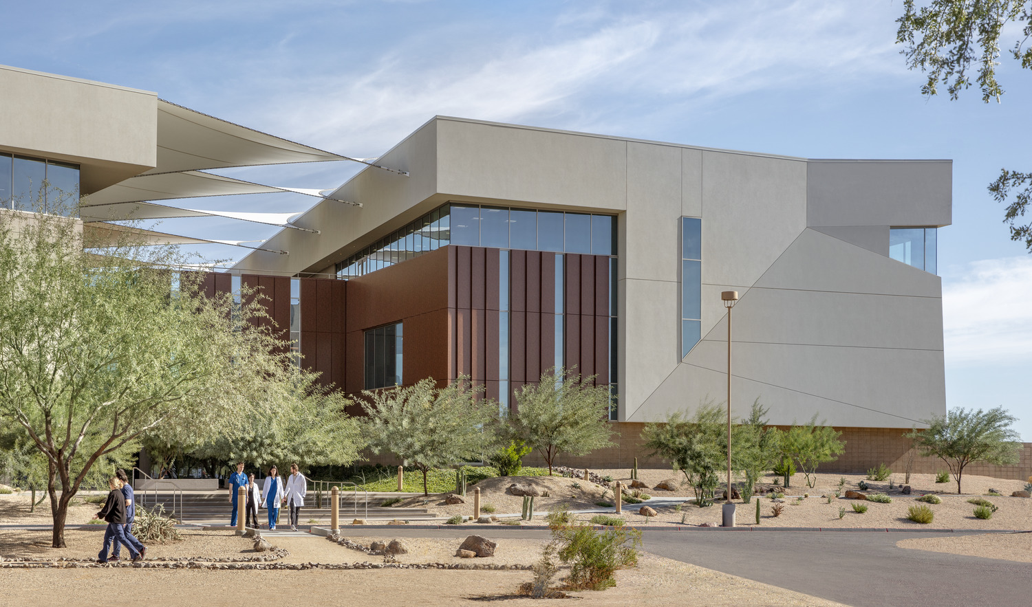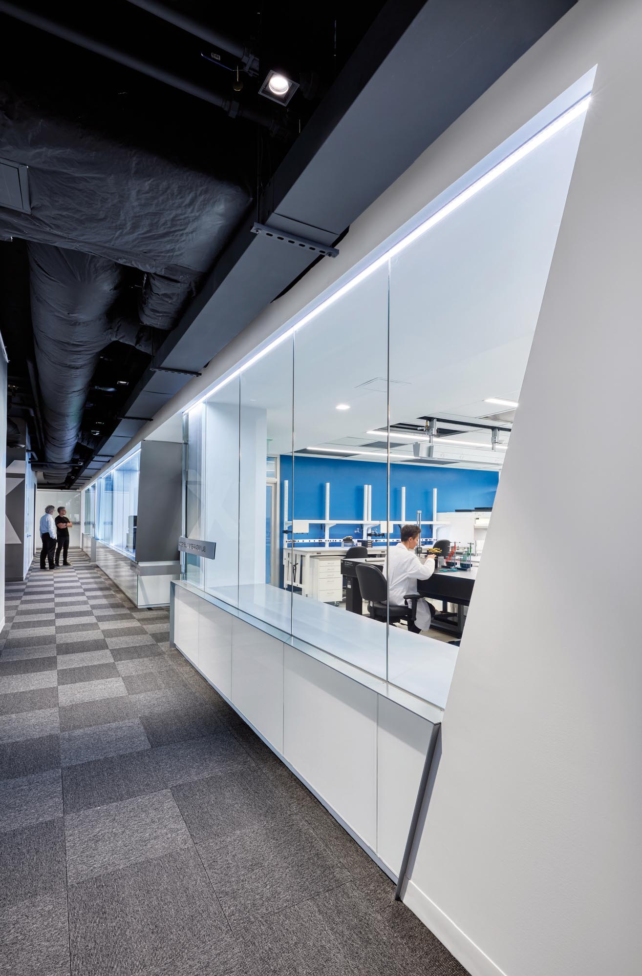
CO Architects used participatory workshops to lead this client through a cultural change management process, facilitating its transition from enclosed, cloistered offices to a collaborative open plan environment that integrates two previously separated teams responsible for the design and production of small satellites (cubesats) and custom payloads (prototypes).
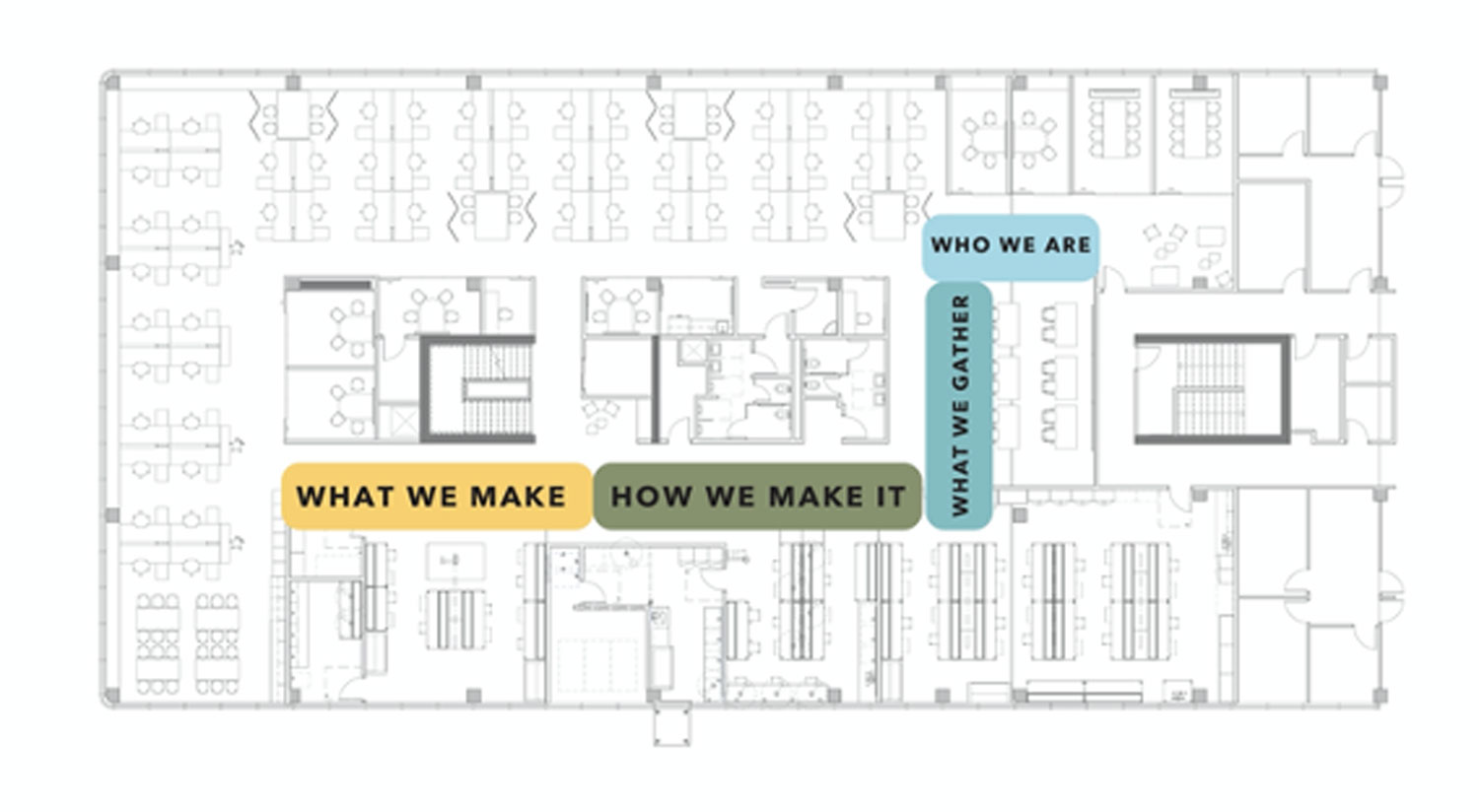
Shared electrical and mechanical engineering laboratory spaces are arranged to support a linear workflow including machine shop, component fabrication, inspection, electronics assembly and testing, and a Class 10,000 integration cleanroom.
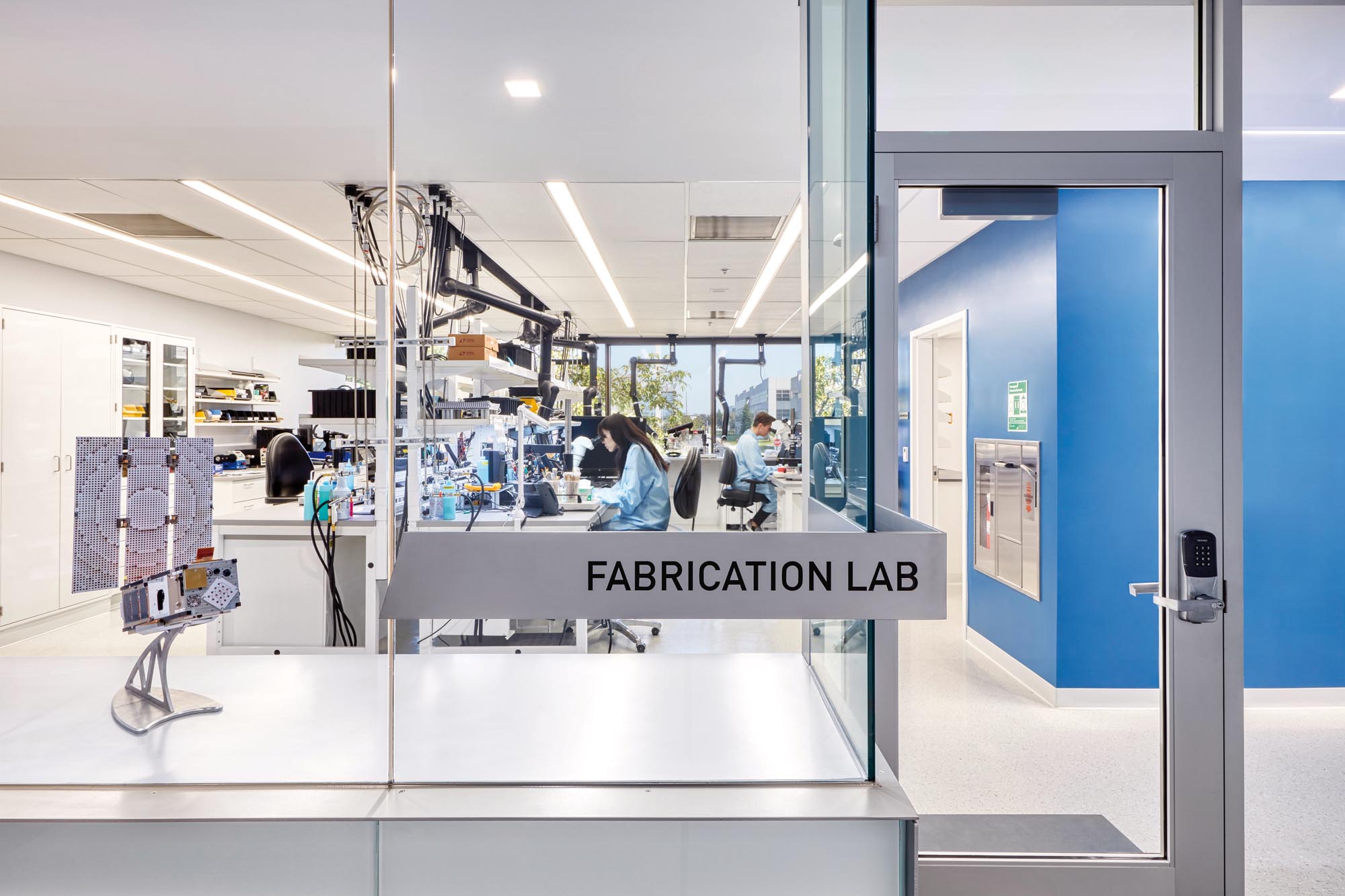
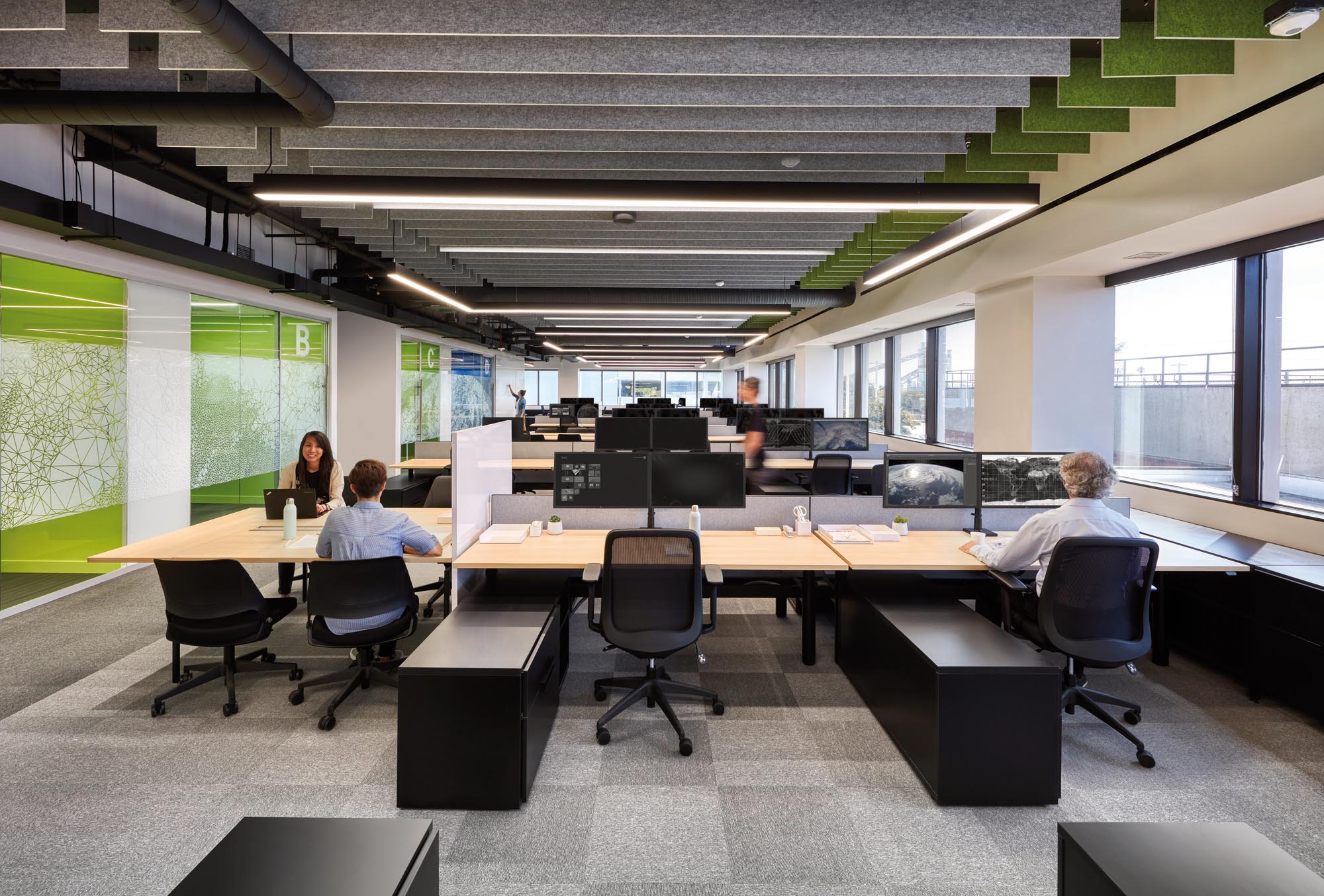
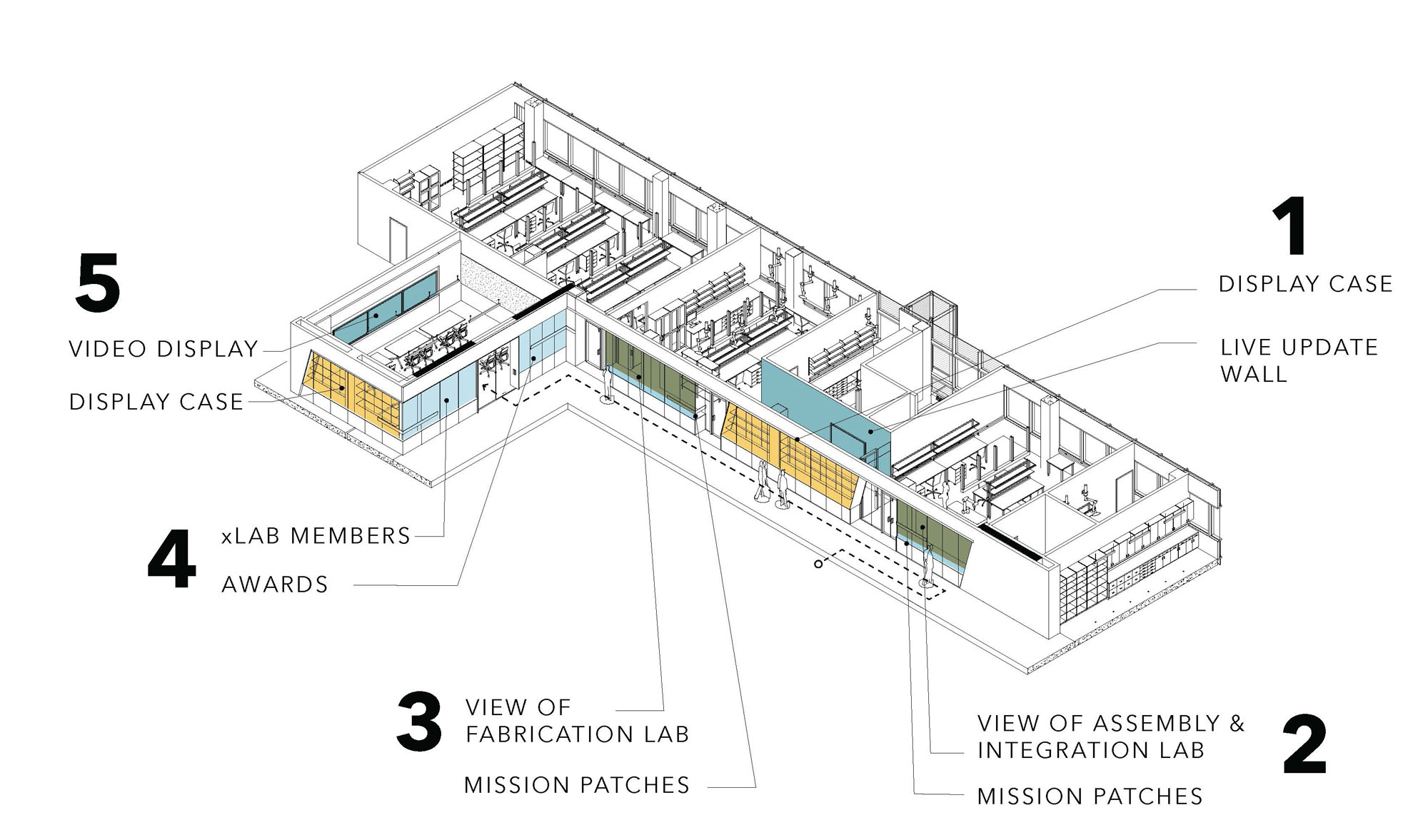
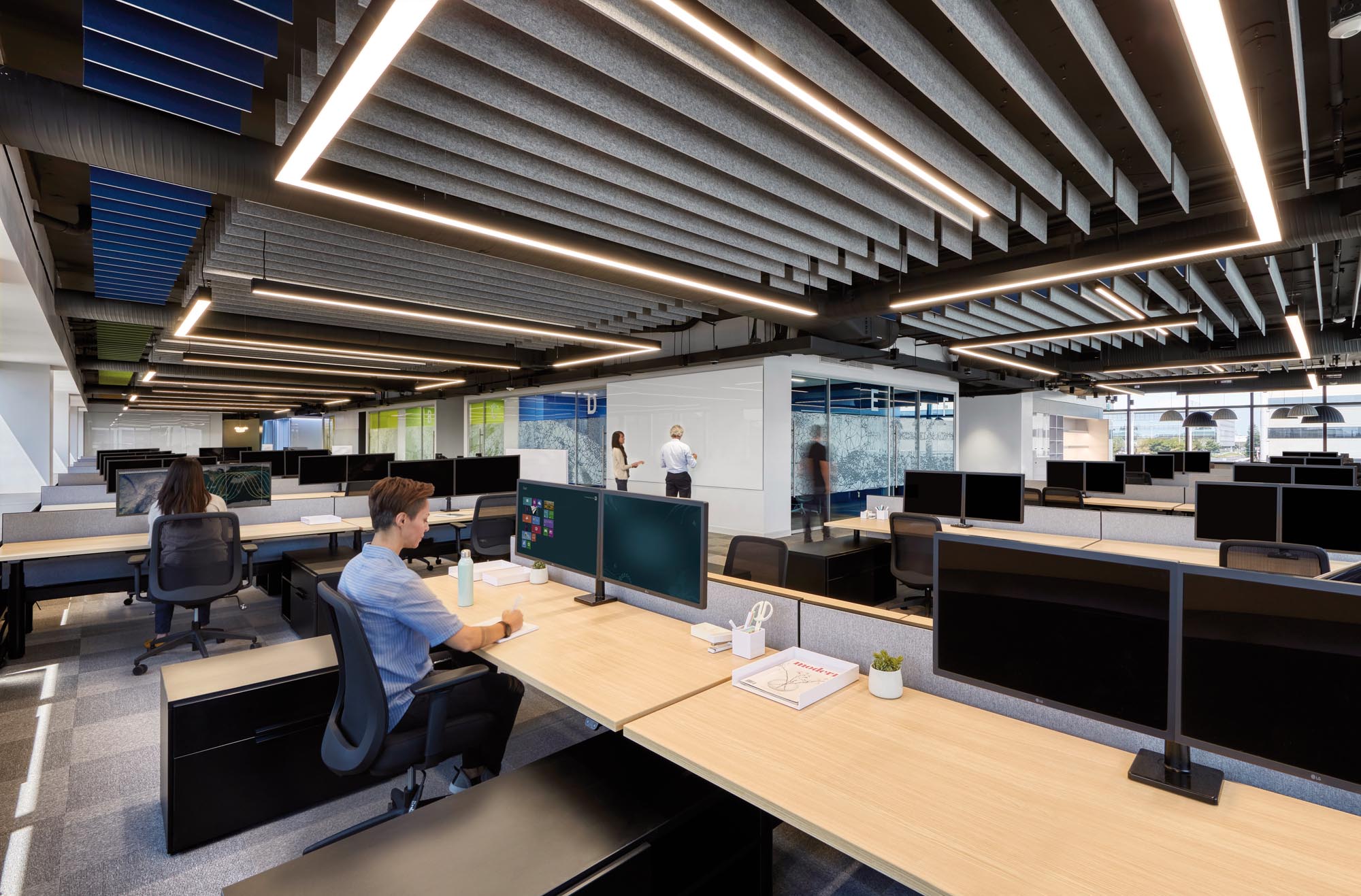
The entire facility serves to showcase design and production activities to visitors, with large windows into the labs and curated displays organized along a “tour route” culminating in a prototype design center, where live feeds of satellite imagery are projected from its mission operations center.
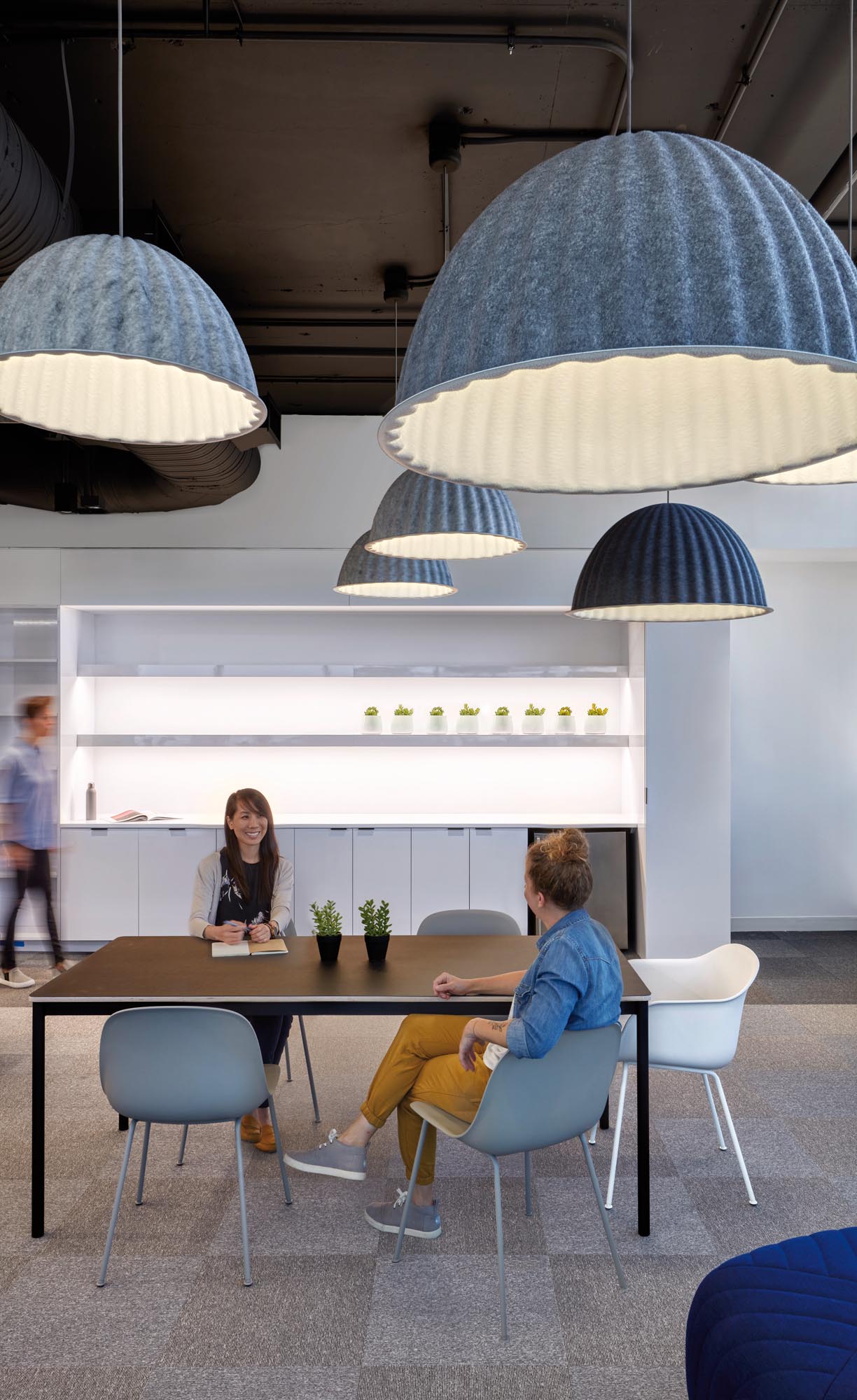
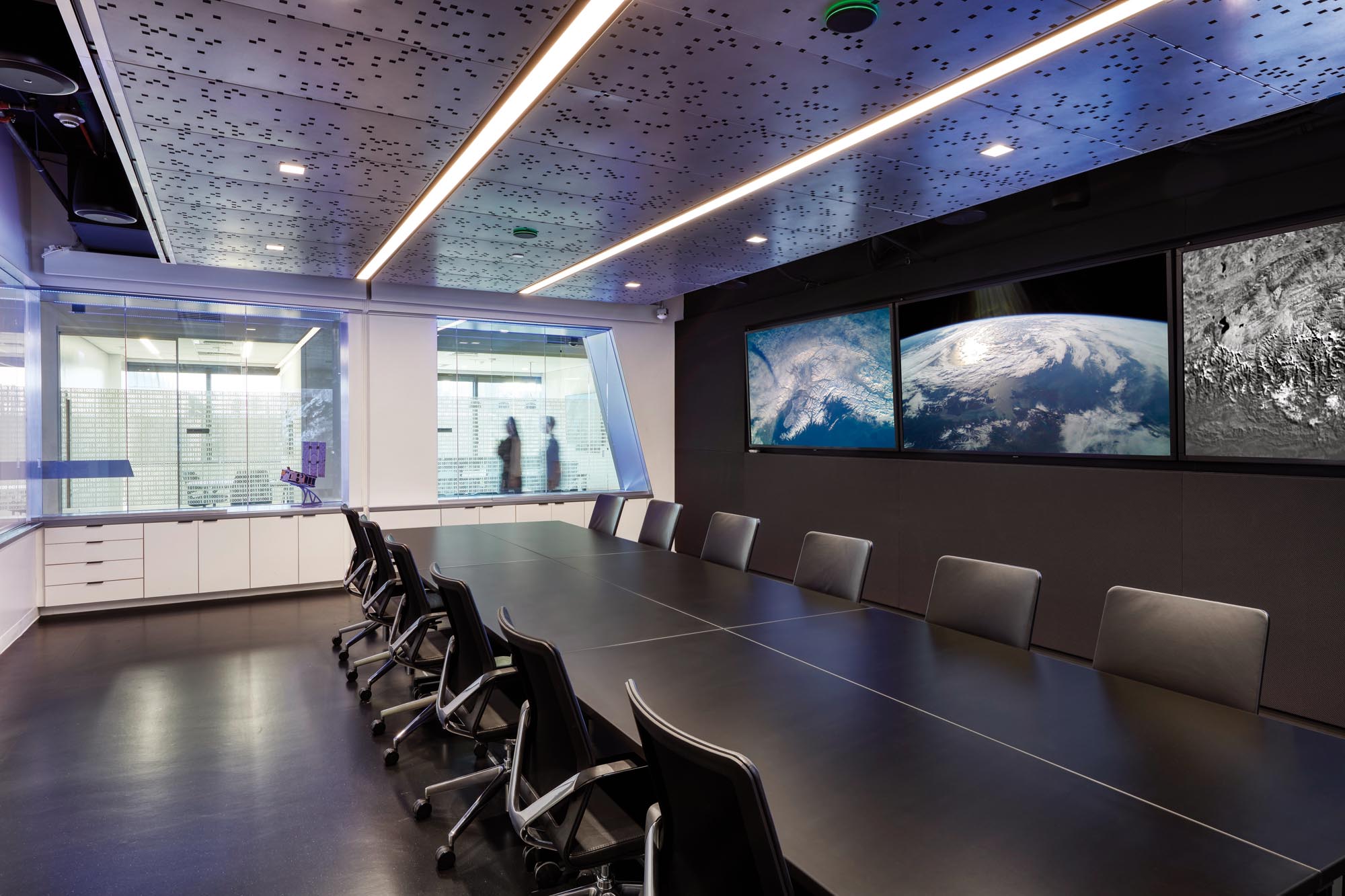
Project Name
Satellite Design & Prototyping Laboratory
Size
13,800 GSF
Services
Programming
Lab Planning
Architecture
Interior Design
Completion Date
2020
