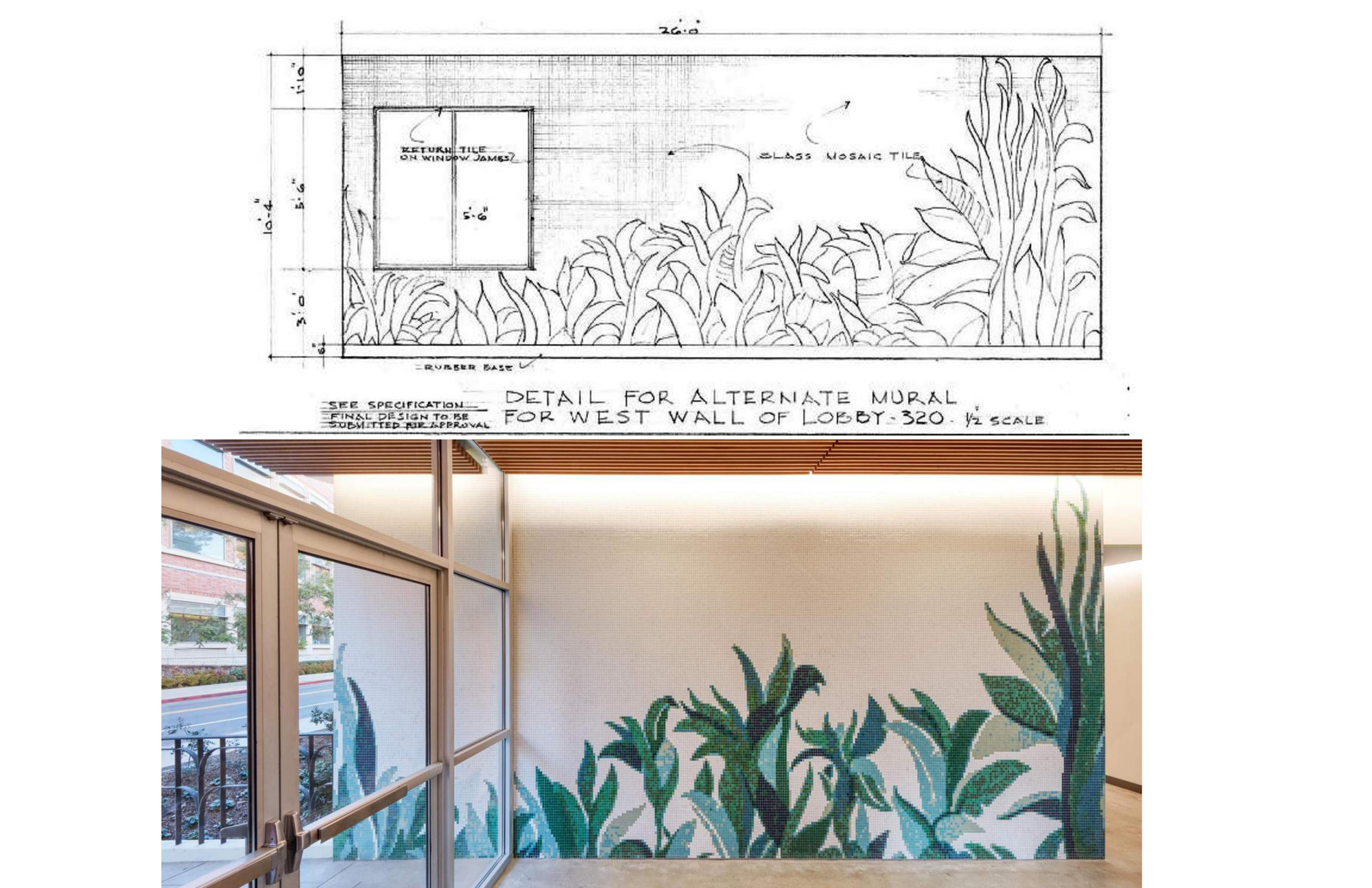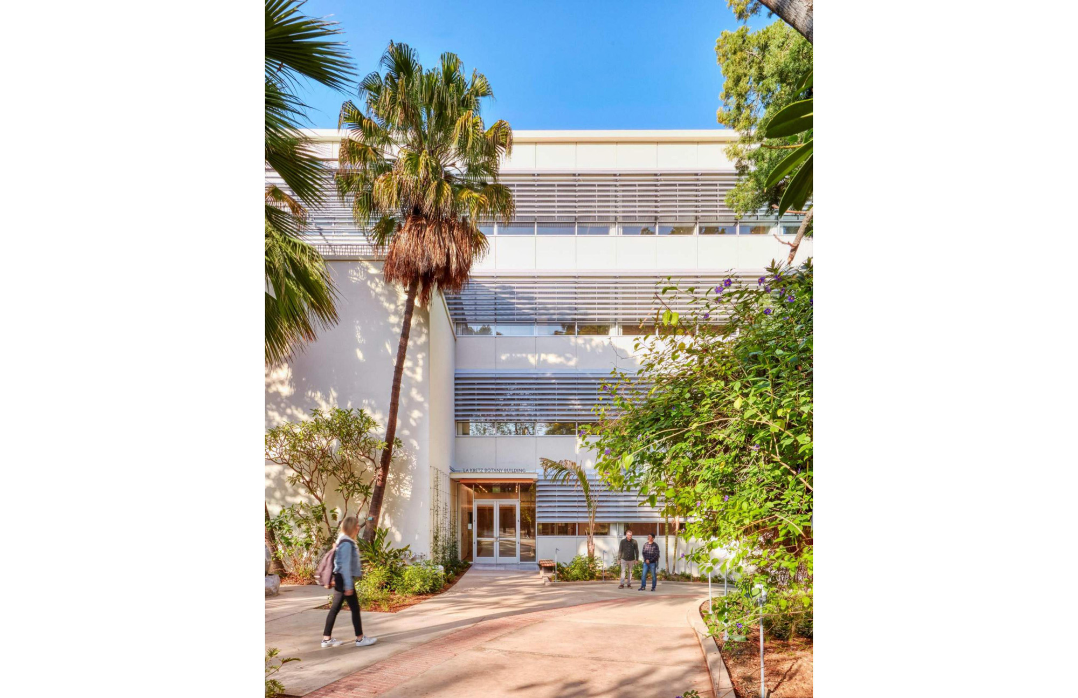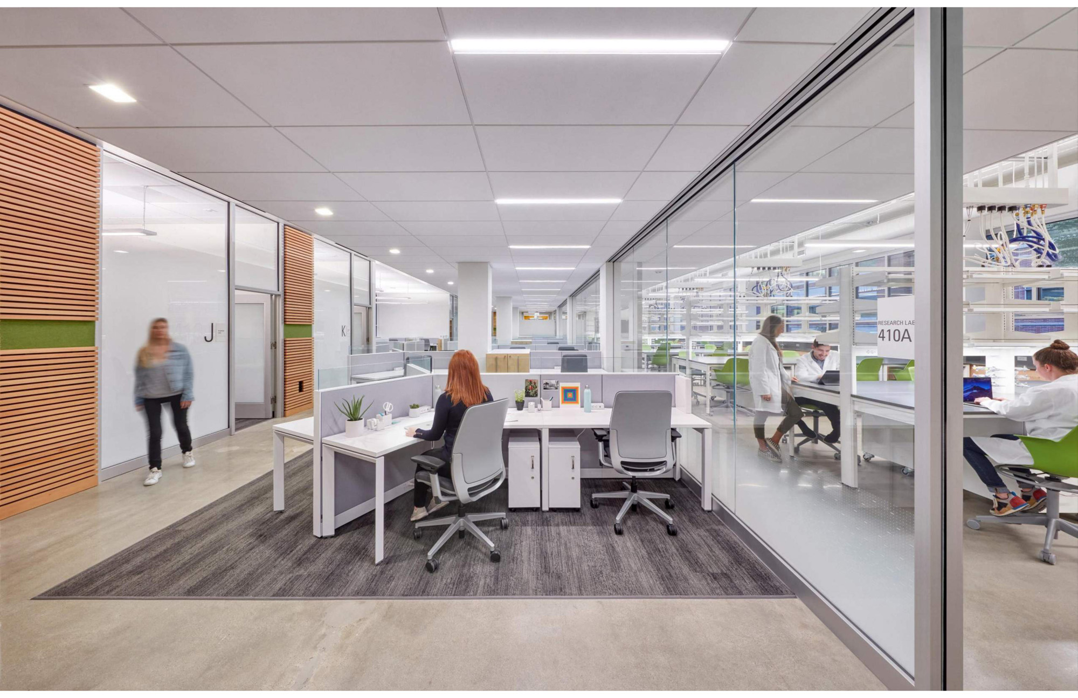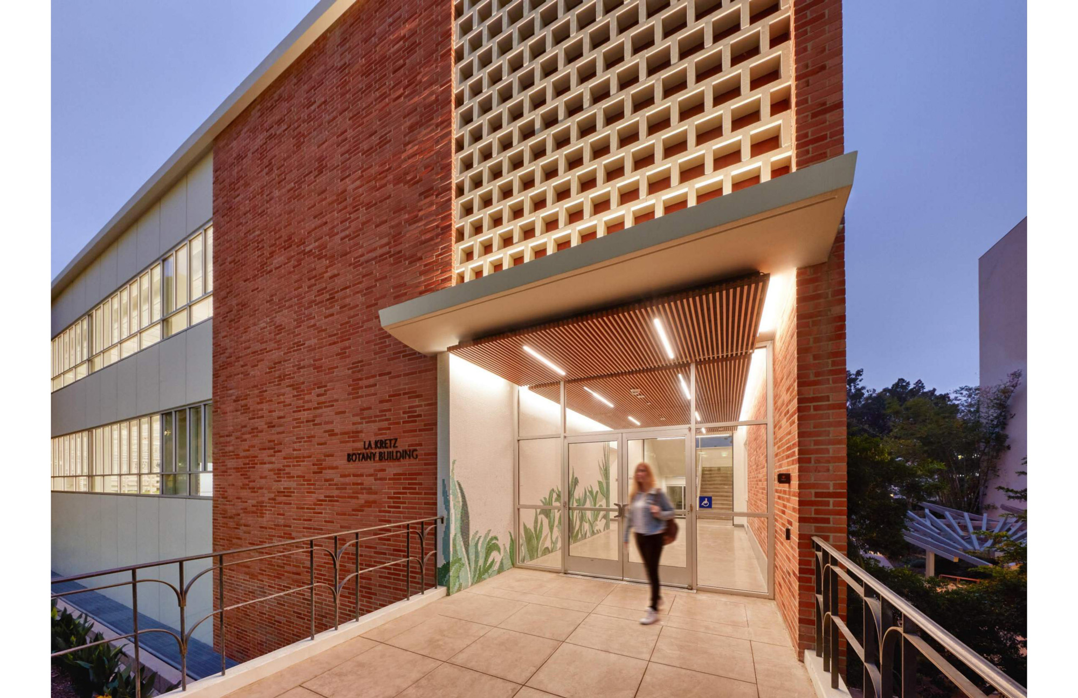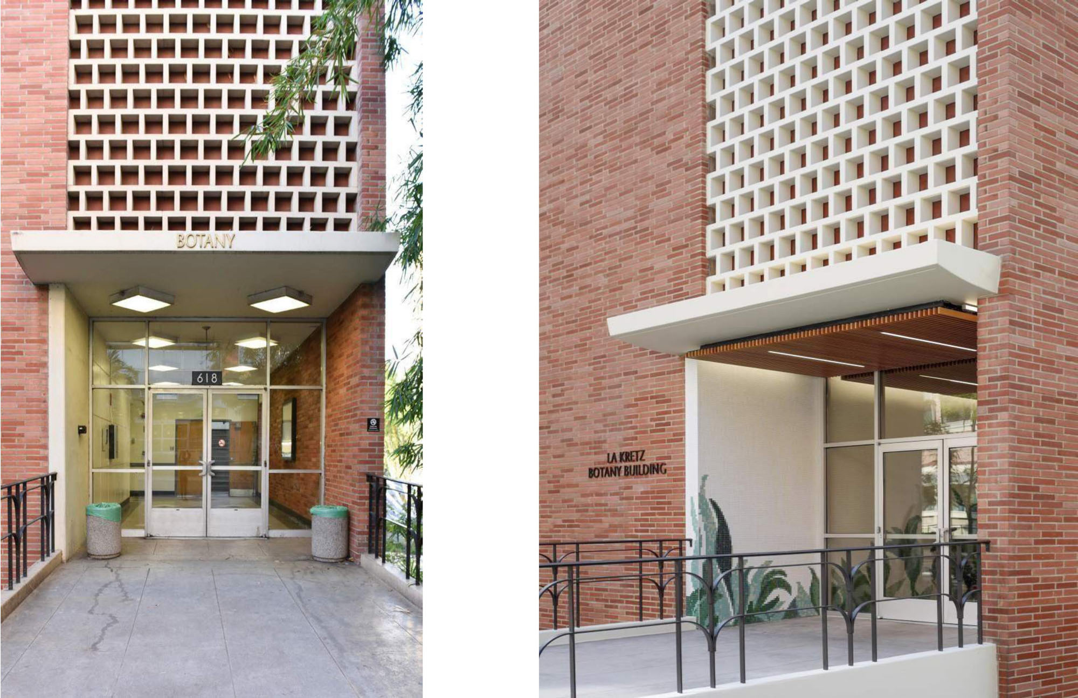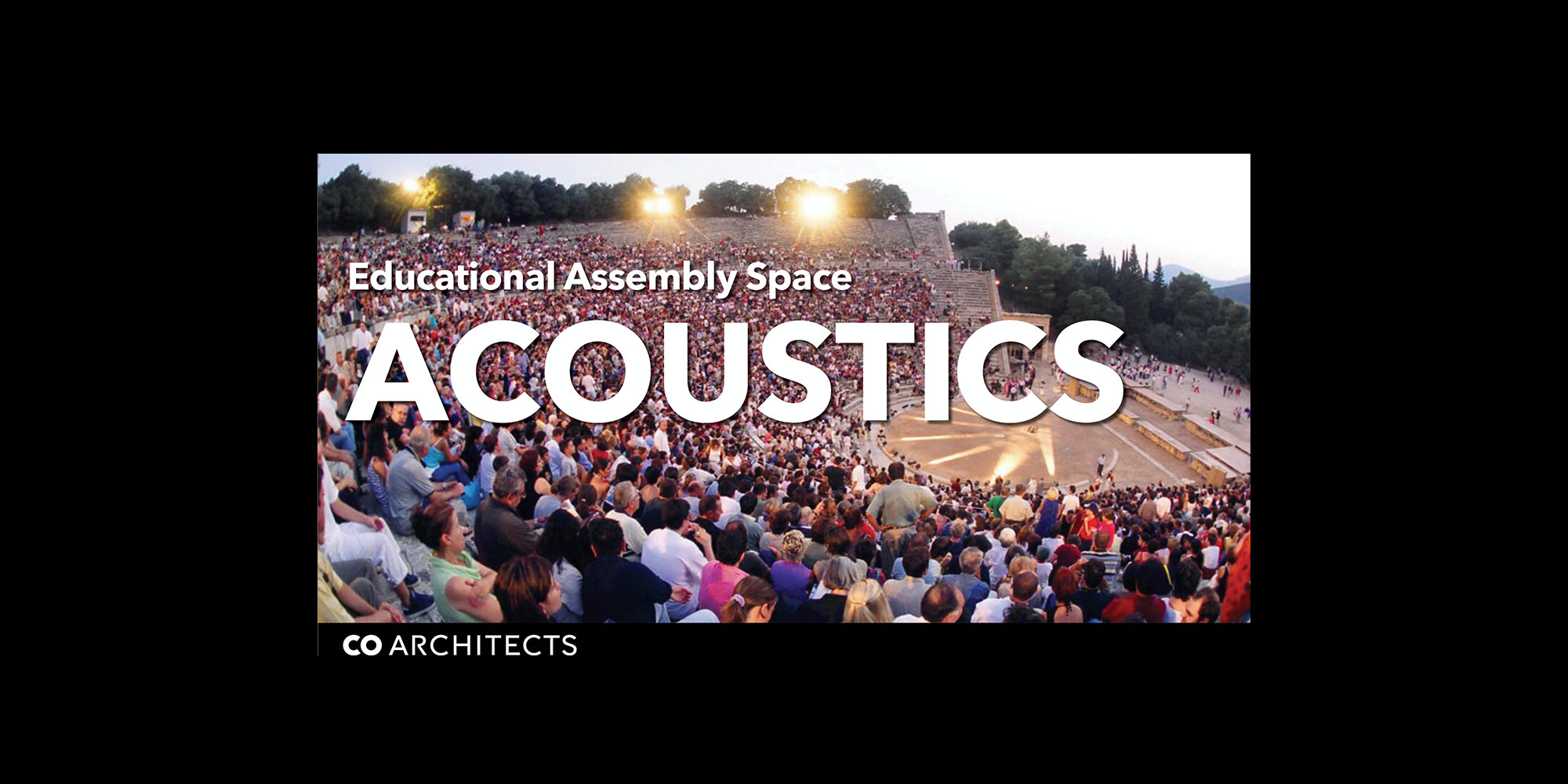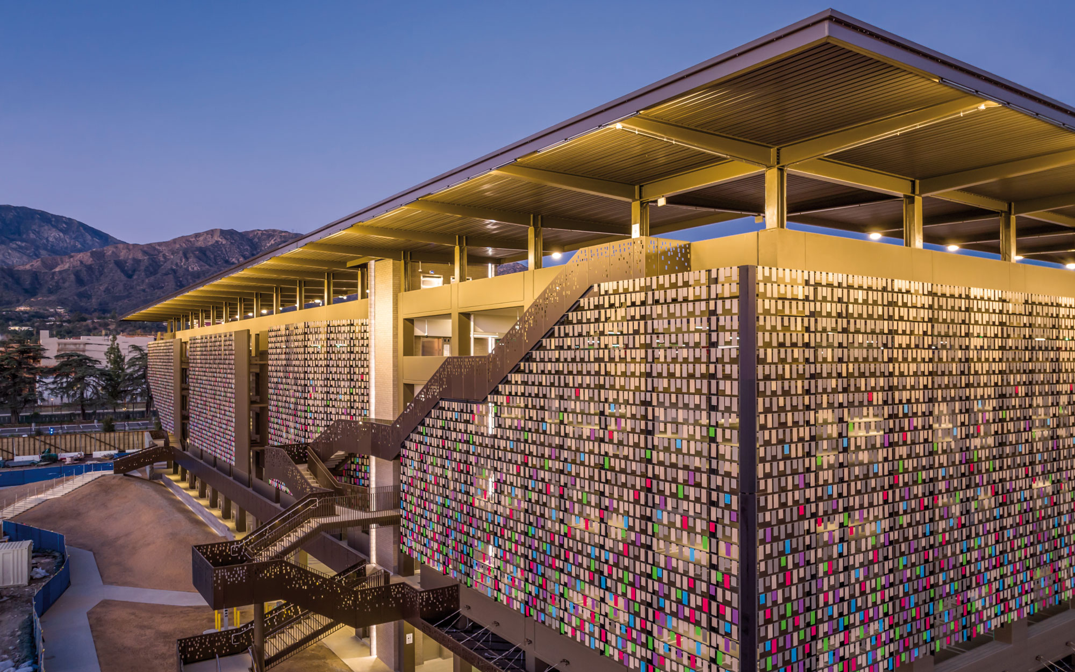A New Season for the Paul R. Williams La Kretz Botany Building at UCLA
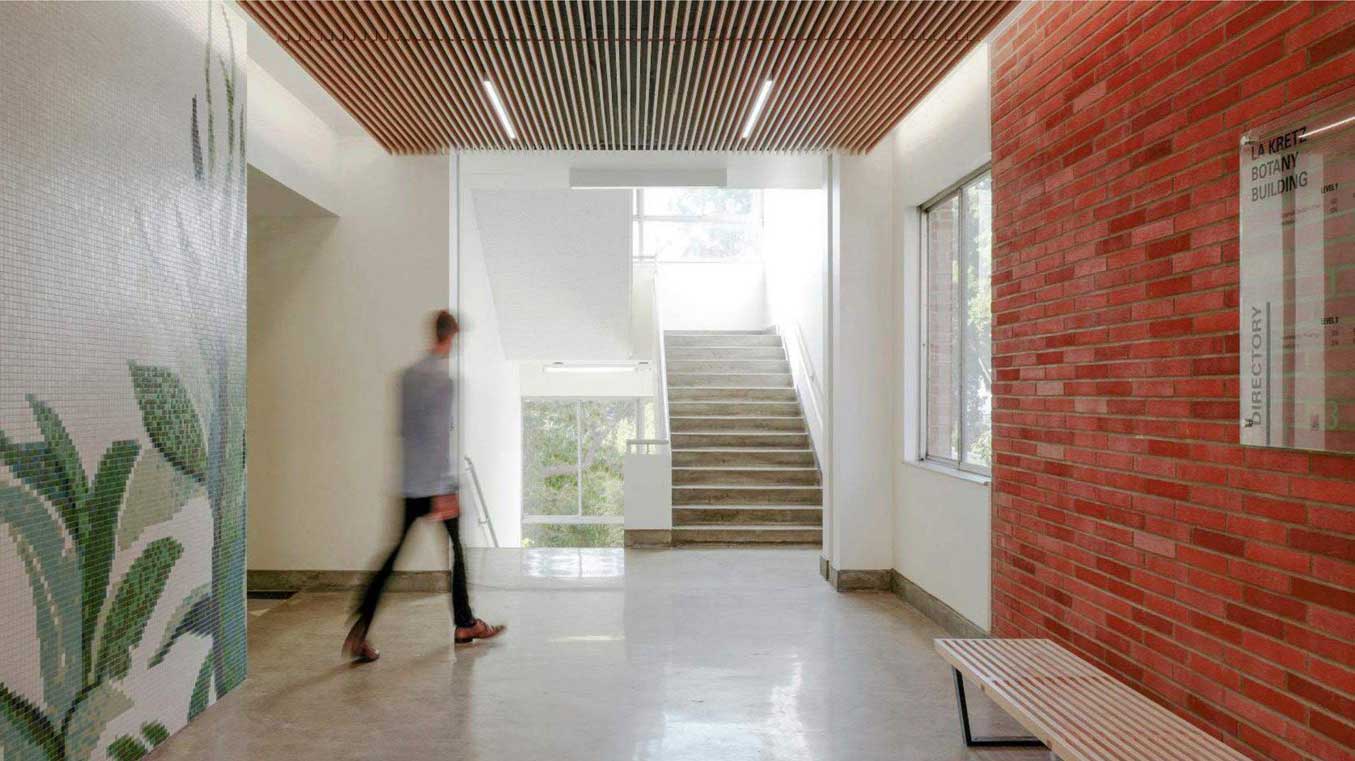
When Paul R. Williams, FAIA designed the UCLA La Kretz Botany Building in 1959, he envisioned a space where the natural world and the built space could exist in synergistic conversation. As a part of the Ecology and Evolutionary Biology (EEB) department, the historic building has been part of UCLA’s long-standing commitment to modern research and teaching which we aimed to reimagine throughout our two-phase renovation of the building.
Over the course of nearly six decades, Paul R. Williams designed more than 3,000 structures - each varying in architectural style, yet never without his unique and iconic lean towards elegant composition and perfect proportion. As the first African-American licensed member west of the Mississipi and Fellow of the American Institute of Architects, his impact on the field and on the architectural landscape of Los Angeles is unmistakable. In approaching a renovation of one of his buildings, which also posed the constraints of being a historical building, maintaining the character of the original facade and other archival elements was essential to preserving the significance of his work. Luckily, we had the experience of renovating another of his projects on UCLA’s campus - Pritzker Hall - and were equipped to handle the challenge of breathing new life into this space while being a responsible steward of its important past.
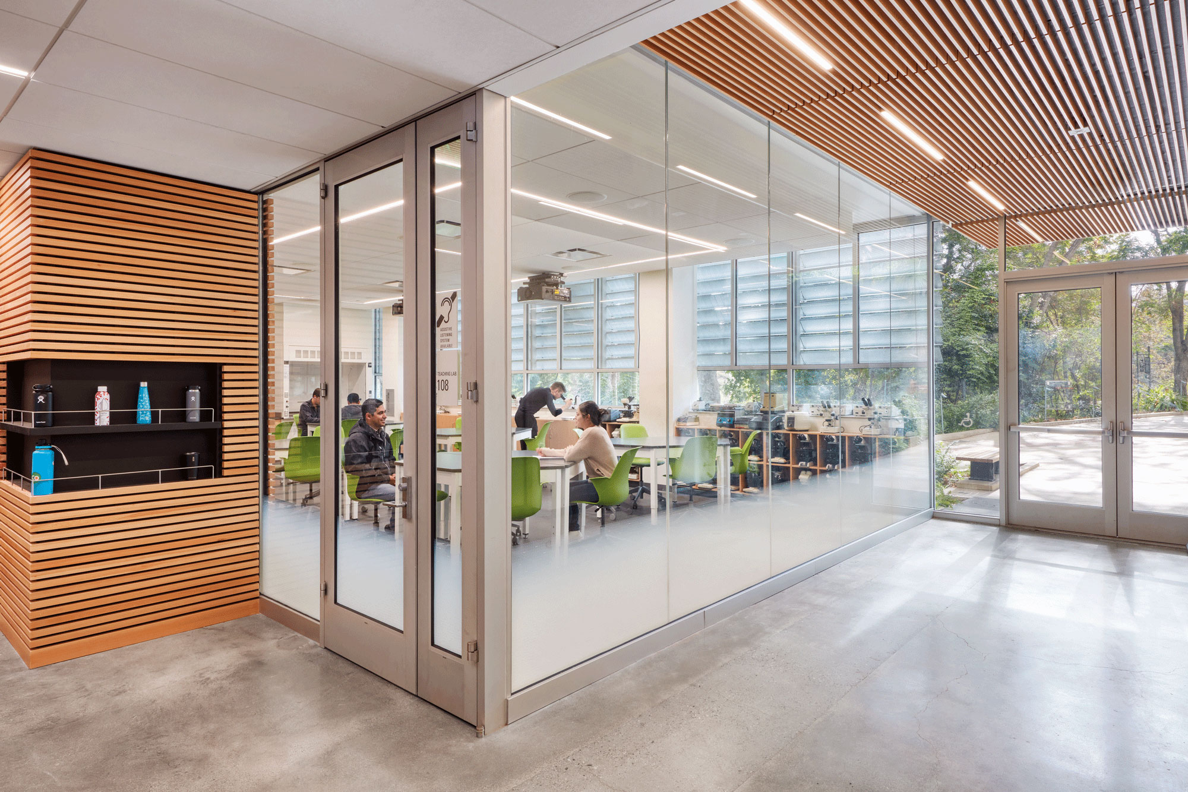
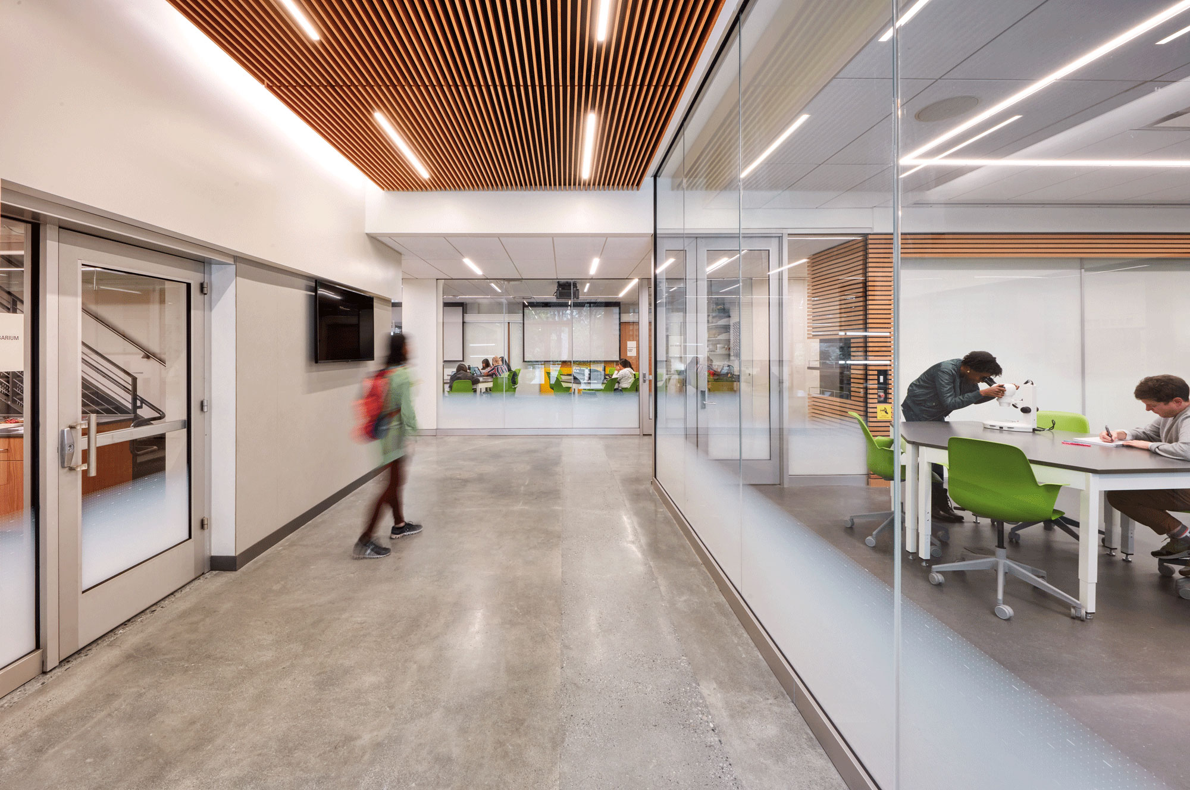
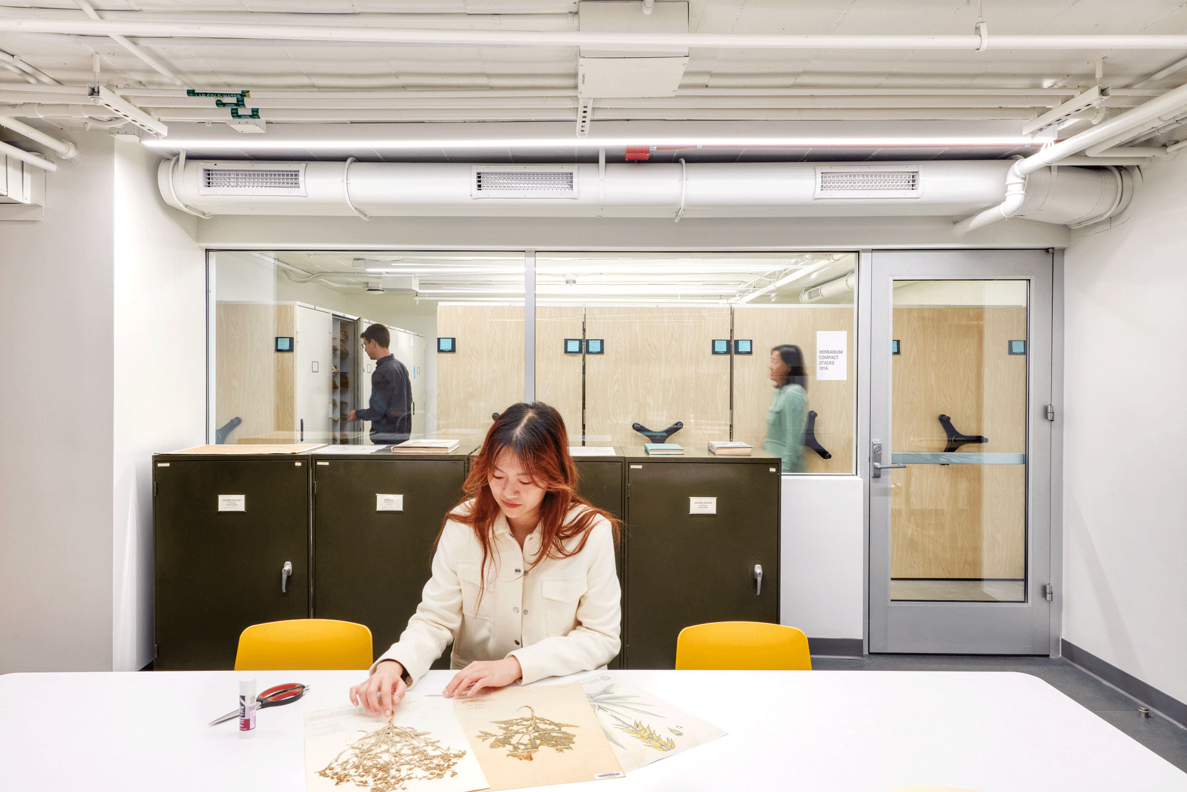
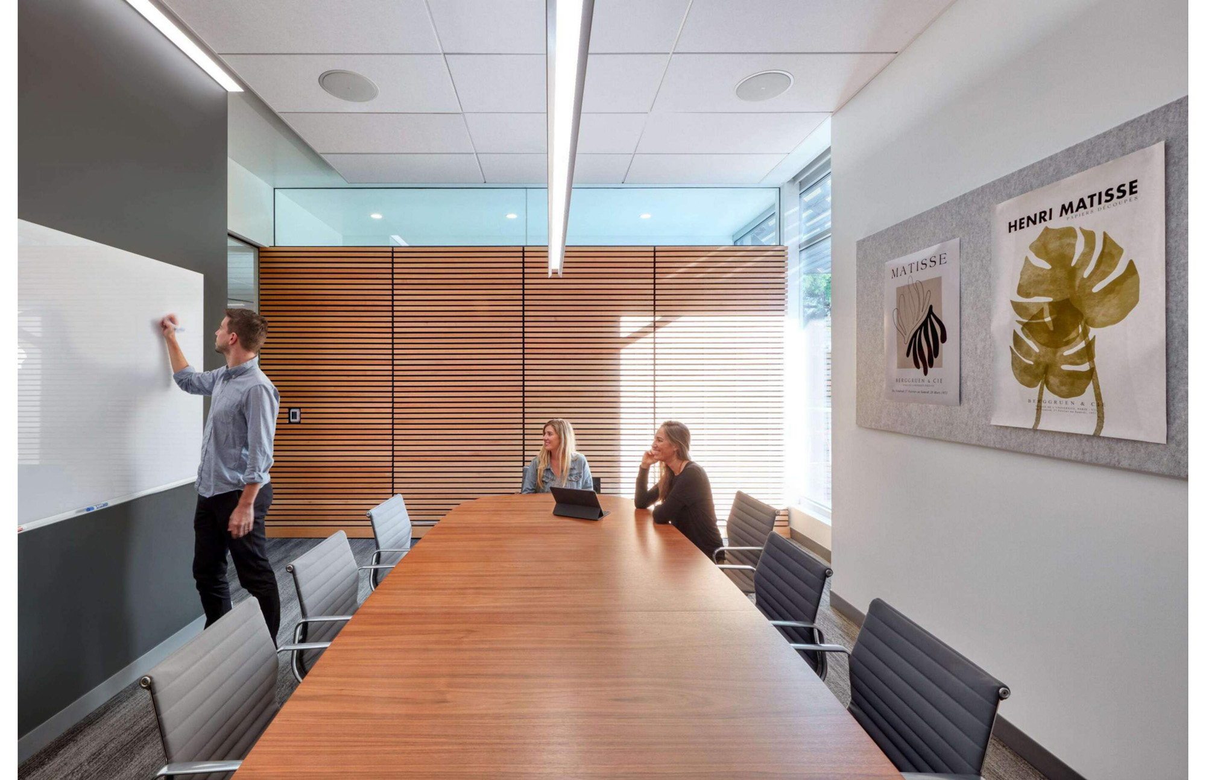

The La Kretz Botany Building renovation is one of our more drastic before-and-afters when it comes to the interiors. While the exterior upgrades included new, high performance windows with other touch-ups such as hiding previously exposed utility pipes, the interior design greatly improves building transparency, provides views, and adds a new accessible entrance to the adjacent Botanical Garden, in addition to upgraded laboratory teaching and collaboration spaces for professors, students, and researchers. “When rethinking the interior layout, a major driver in the design was to pull the outside in and the inside out. Connecting students and researchers to the views of the neighboring botanical garden” recalled Benjamin Bye, Senior Associate at CO Architects and the La Kretz senior designer, “We reorganized the building program, moving the teaching laboratories down to the ground floor to connect students directly to the botanical garden where they conduct field research and collect plant specimen. Adding a new lobby on the lower level of the building also provided an accessible entrance connecting users directly to the gardens.”
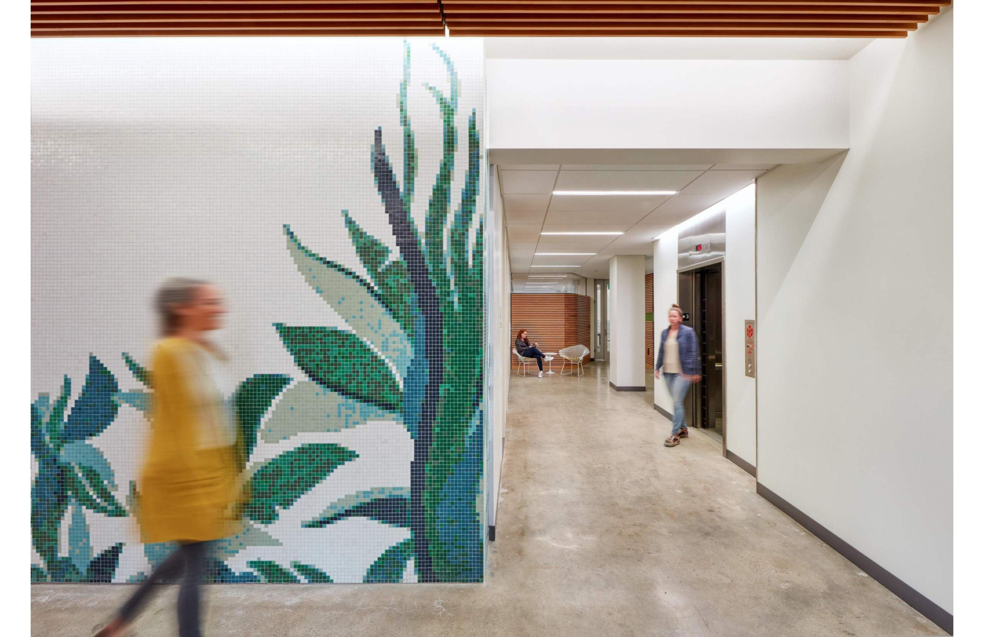
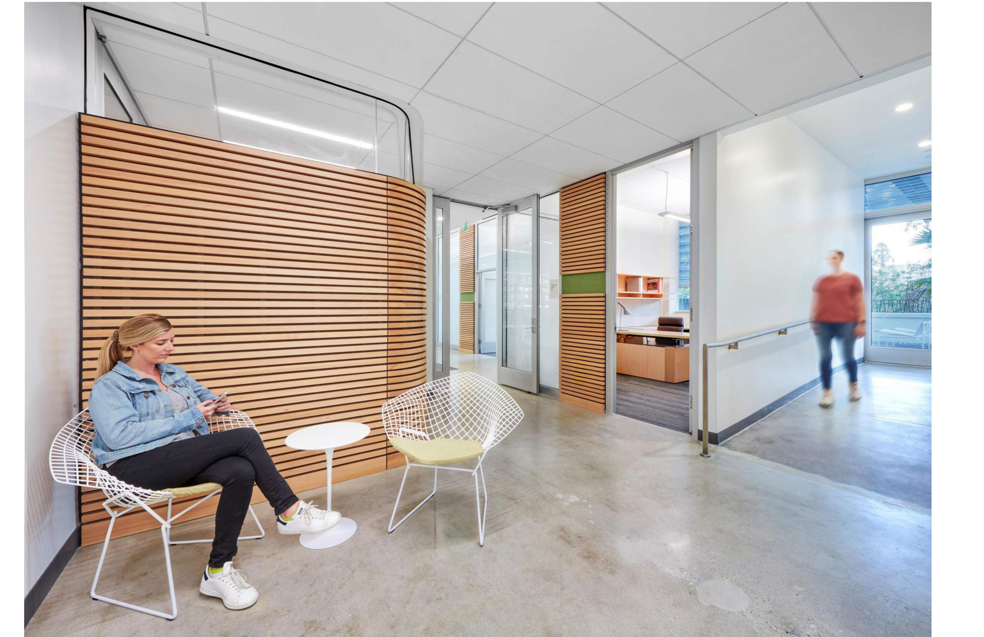
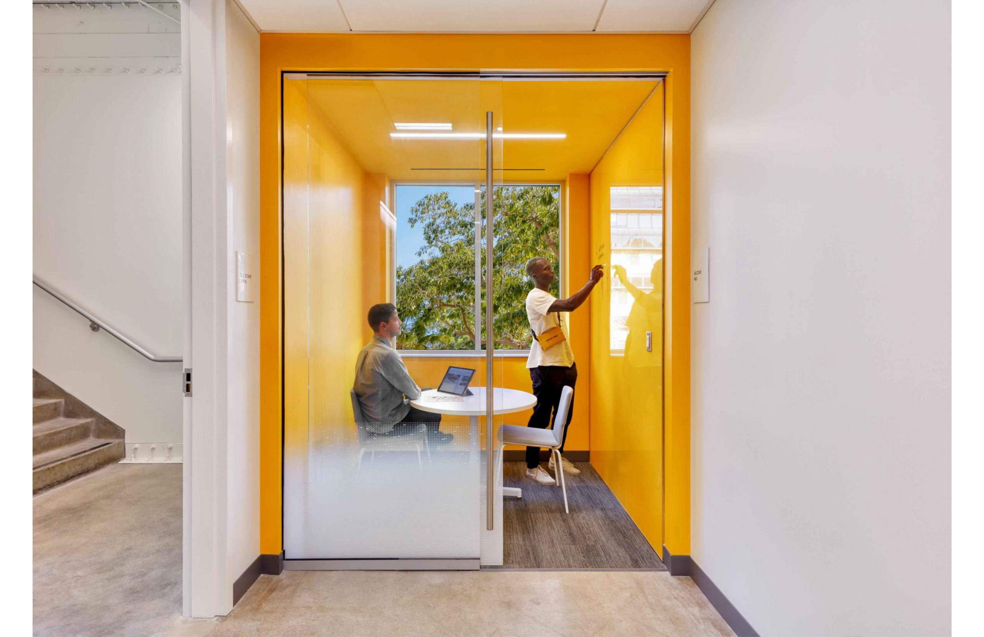
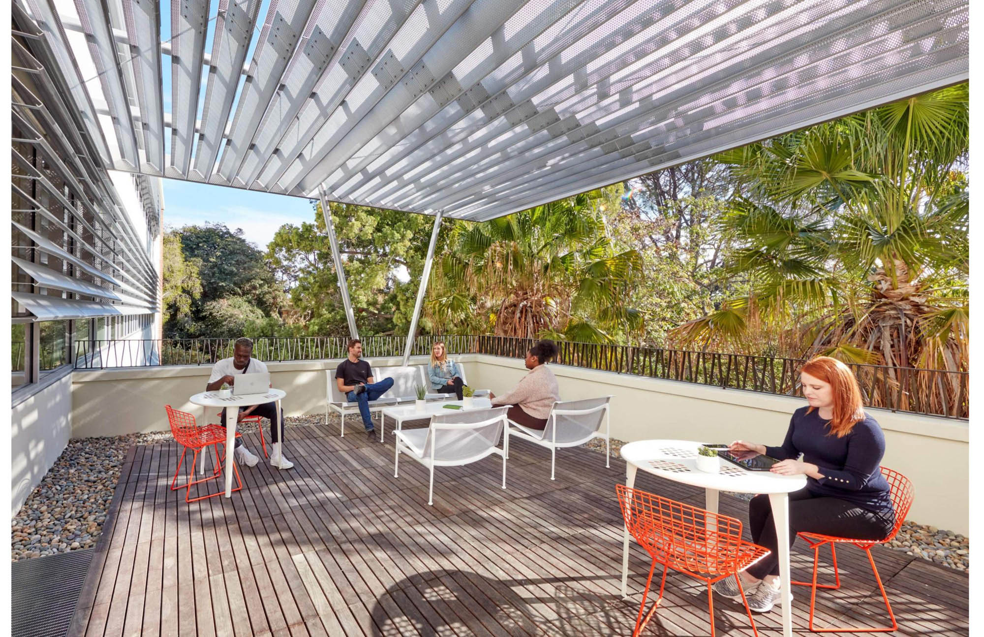
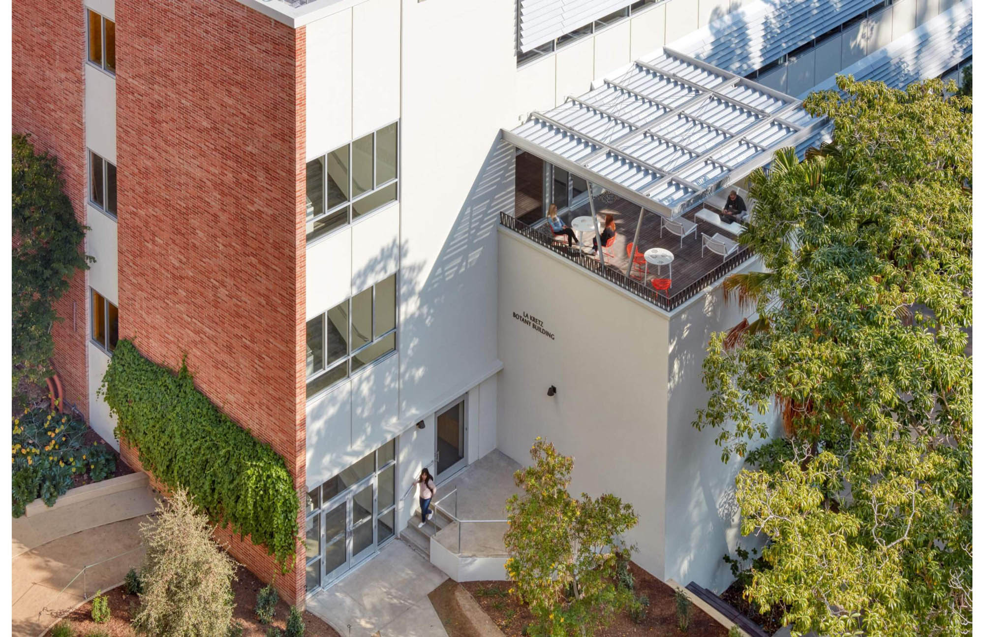
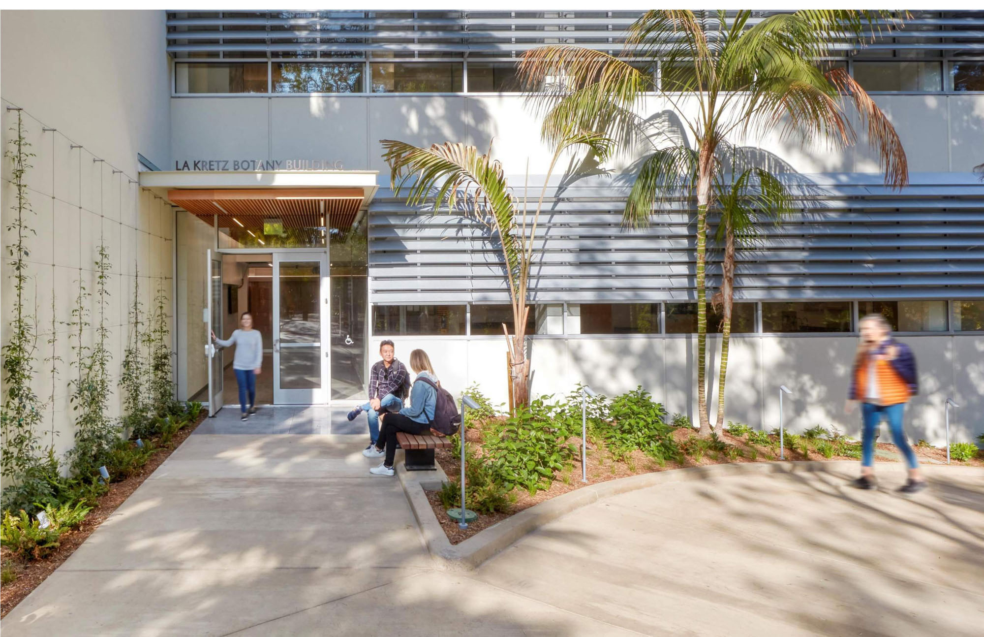

One of the most celebrated elements of the renovation is the lobby, which features a glass tile mosaic drawing on themes of plants, ecology and conservation while enhancing visual connections to the Mildred Mathias Botanical Garden to the south. Based on a sketch done by Paul R. Williams in the original 1957 architectural drawings for the building, the mosaic is a plant motif and showcases the building’s identity upon entry. Designer Lois Lee carefully studied the design in the original documents and worked to reinterpret the original sketch utilizing ¾” x ¾” glass mosaic tiles. The reimagined lobby replaces the exit stair’s solid walls with a roll-down fire shutter to create unobstructed views from the front door through to the garden beyond, enhancing visual connections that were previously hidden from view.
Balancing the past with the future, the CO team transformed this space into an exciting epicenter of innovation in botany through a focus on its key elements - its history, the earth, and natural light. Look below for a side-by-side of the building before and after our renovation.
