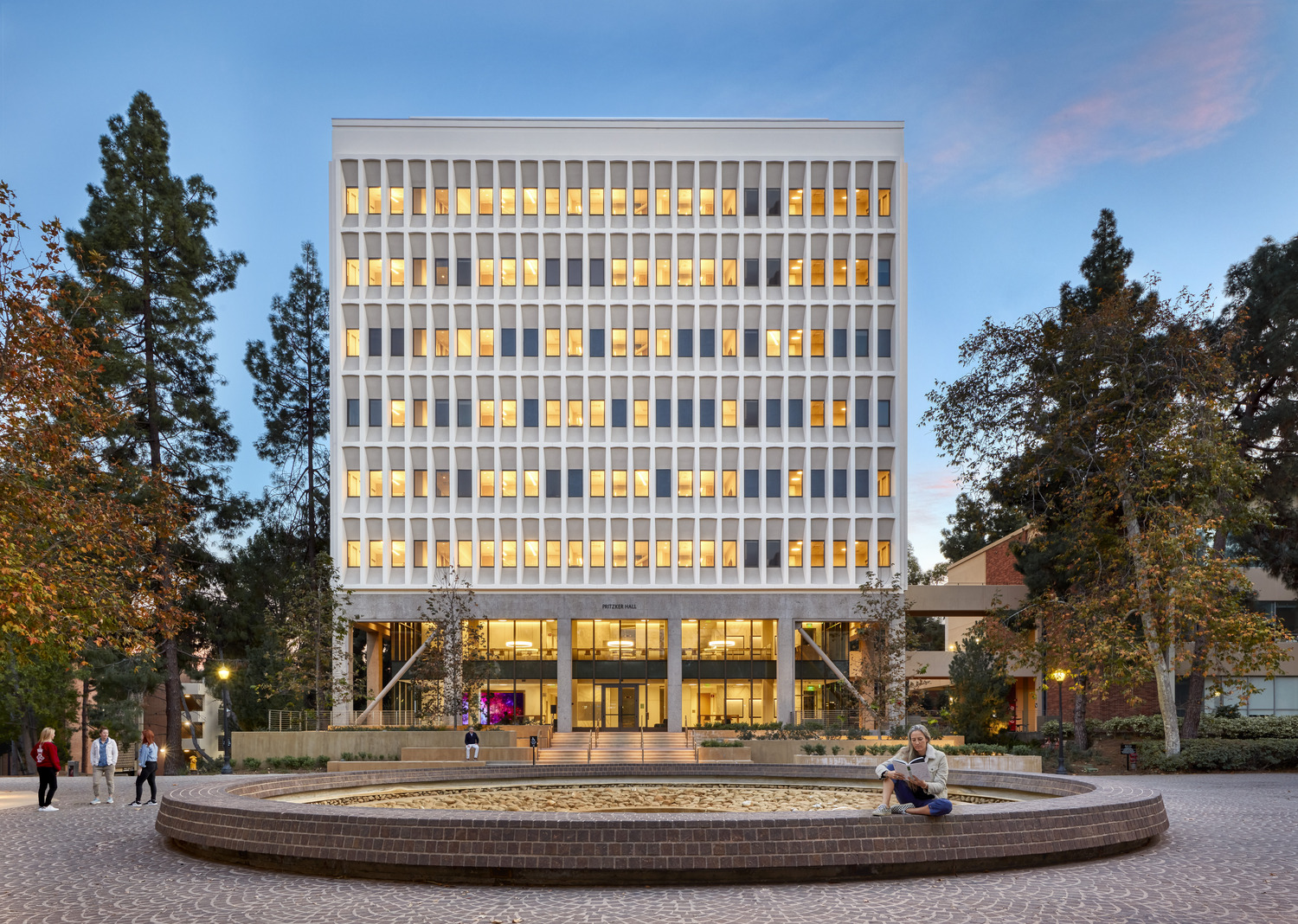Four Trends Shaping Health Sciences Education
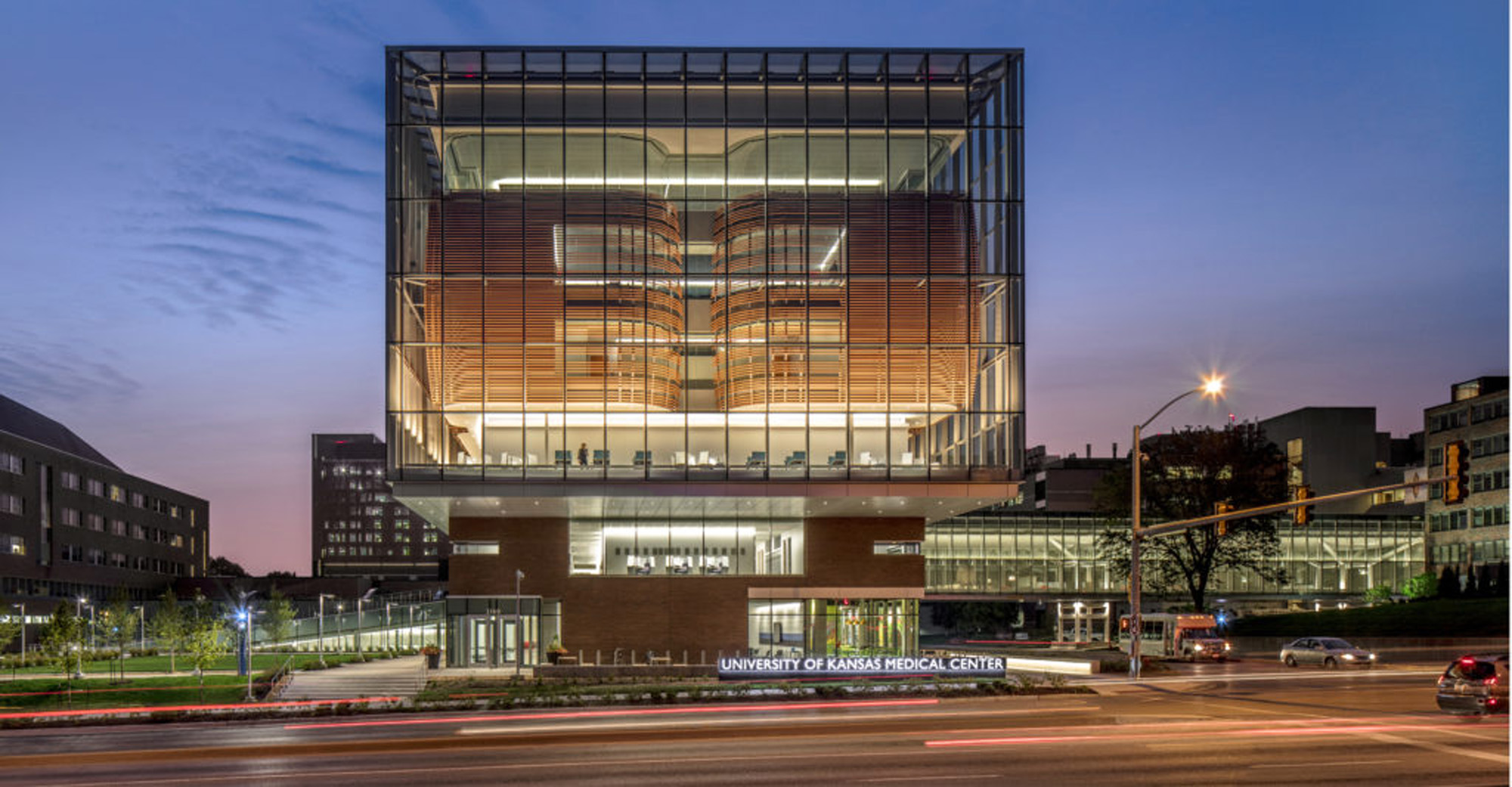
As health sciences education continues to evolve, it has created demand for new forms of learning environments with an emphasis on interprofessional care, early clinical skills training, technology-enhanced environments, and facilities that enhance the social and collaborative aspects of student life. Based on CO’s discoveries and experience programming, planning and designing over 8.6 million square feet of these types of projects, we see health sciences education trending in the following ways:
1. Interdisciplinary Programs
A contemporary program for health sciences education must balance a range of new and traditional learning environments. With the rapid pace of change in pedagogy, curriculum and technology, the program demands a flexible programmatic framework that can accommodate current and future needs.
Health Education Building, University of Kansas Medical Center
The Health Education Building’s interdisciplinary program gives students in the University of Kansas Schools of Medicine, Nursing and Health Professions the opportunity to learn, train and practice together in realistic settings and simulated training centers. Supporting an evolving curriculum centered on active, team-based problem solving, shared learning spaces support small groups consulting together on illness-specific issues.

Collaborative Life Sciences Building & Skourtes Tower, OHSU, OSU, & PSU
The 650,000-sf Collaborative Life Sciences Building represents many of the principles of an integrated, interdisciplinary facility for research, education and clinical care. It brings together, under one roof, students, faculty, health sciences professionals, bench and computational researchers, community partners, and clinical patients for three institutions and their various degree programs. It leverages space for sharing of resources wherever possible, and encourages engagement across disciplines through its physical layout. At its core is the atrium, the complex’s figurative and literal heart where disciplines and life intersect.

Health Sciences Education Building, University of Arizona &Northern Arizona University The Health Sciences Education Building contains space to support the School of Medicine and School of Pharmacy programs for the University of Arizona and the Allied Health programs for Northern Arizona University. This 260,000-sf building is a model of interprofessional health sciences education, bringing together programs from traditionally siloed disciplines under one roof.

2. Clinical Skills & Simulation
Clinical skills and simulation learning environments continue a steady evolution to support new technologies, space models and pedagogies. These spaces allow students to train in environments that model real-life situations healthcare professionals encounter. Space types range from acuity-specific training rooms with high-fidelity manikins and acuity-adaptable rooms with moveable walls, to large-scale “black-box” stages that, inspired by TV sound stages, represent the ultimate flexible canvas that can stage a wide variety of medical situations.
Health Sciences Innovation Building, University of Arizona
Inspired by Hollywood sound stages, the Health Sciences Innovation Building’s “Simulation Deck” is an immersive healthcare and augmented reality training space that mimics realistic, multi-sensory experiences. It is a tall, flexible space that is transformable to accommodate both small, staged environments and large mass-casualty training environments.
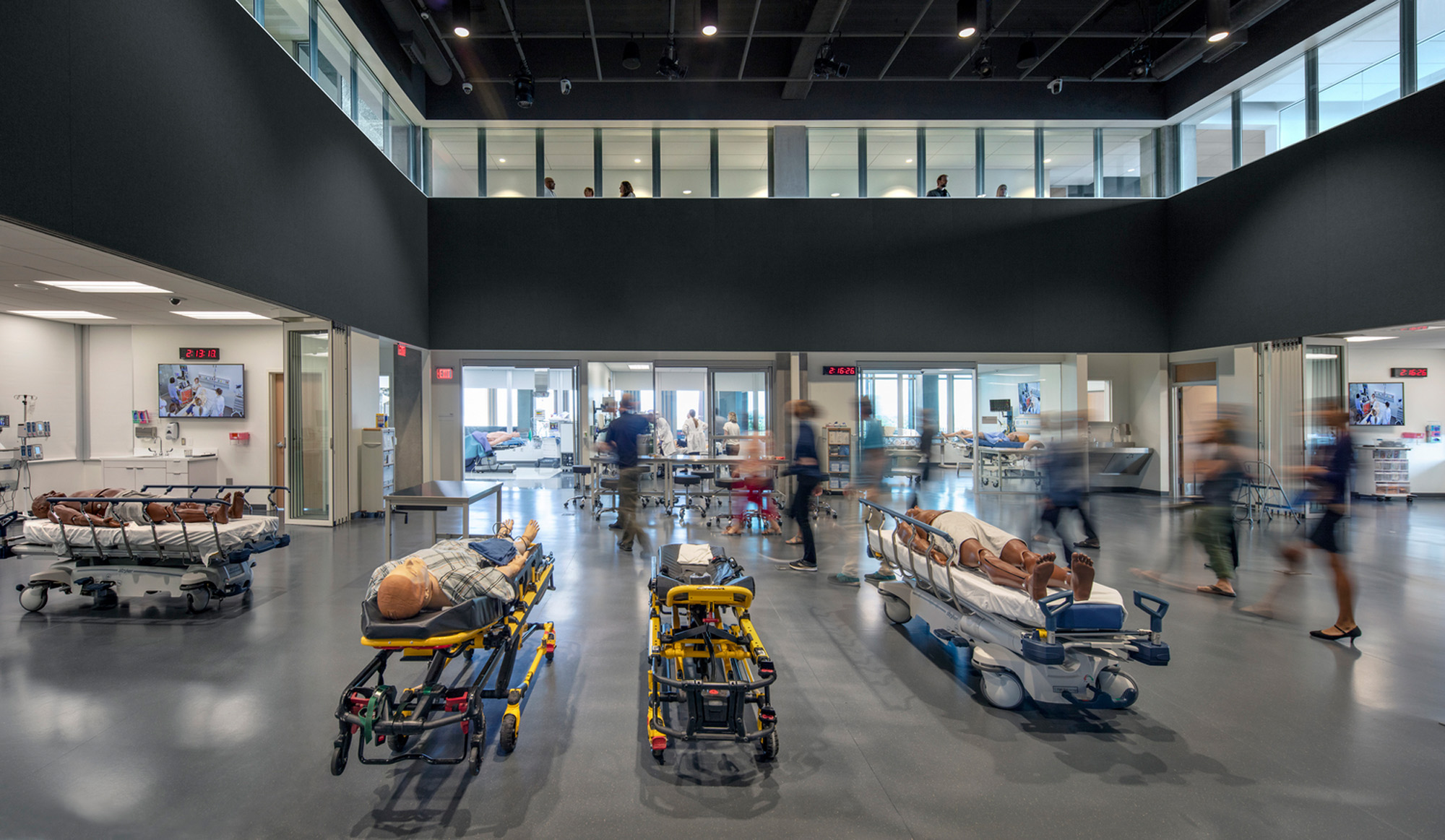
Center for Medical Education Innovation, Kansas City University The technology-rich program features a state-of the art simulation suite with 10 simulation rooms and an innovative simulation deck for recreating small and large-scale medical emergency scenarios. Additional program elements include 22 standardized patient rooms, a 70-bay lab for physical diagnosis and osteopathic manipulative medicine, debrief rooms, multi-purpose part-task training rooms and flexible classrooms.

3. The In-Between Spaces
While the traditional health sciences schools were formerly characterized by structured, formal spaces for learning (lecture theatre, laboratory, classroom, etc.), the contemporary medical school acknowledges that much learning occurs in unstructured, informal settings. These “in-between” spaces – cafes, lounges, small group rooms, study halls, exercise rooms, corridors – create integral opportunities for social convergences between students and faculty.
Health Sciences Innovation Building, University of Arizona
A variety of social spaces are dispersed throughout the Health Sciences Innovation Building. To encourage movement throughout the building, the project’s functions are arranged vertically, connected by stairs, and paired with continuous access to daylight and views.
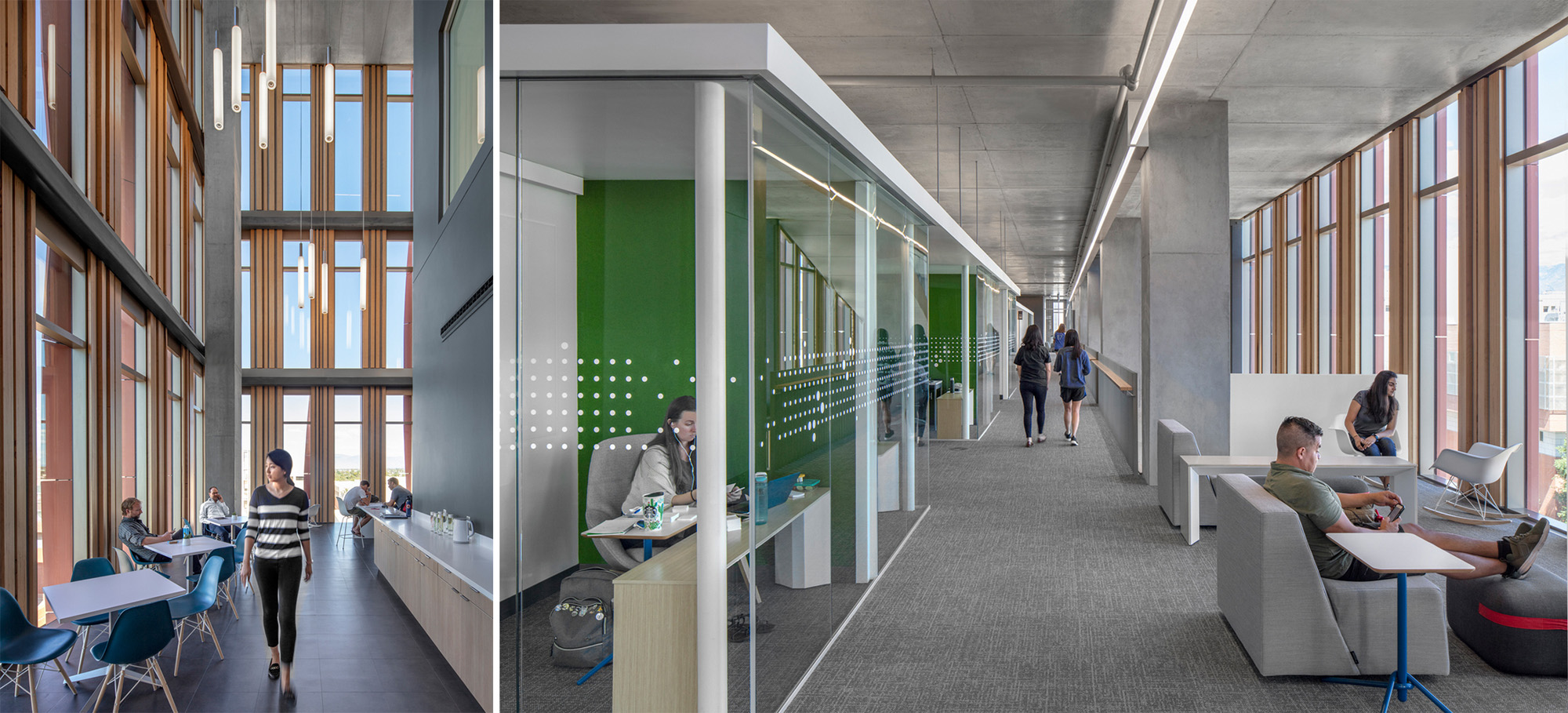
Health Education Building, University of Kansas Medical Center
The Health Education Building acts as both a destination and connector, linking neighboring buildings with a 250’ enclosed bridge that passes directly through the new building. The bridge features 6,000 SF of lounge and meeting space spanning over a busy intersection at the intersection of campus life.
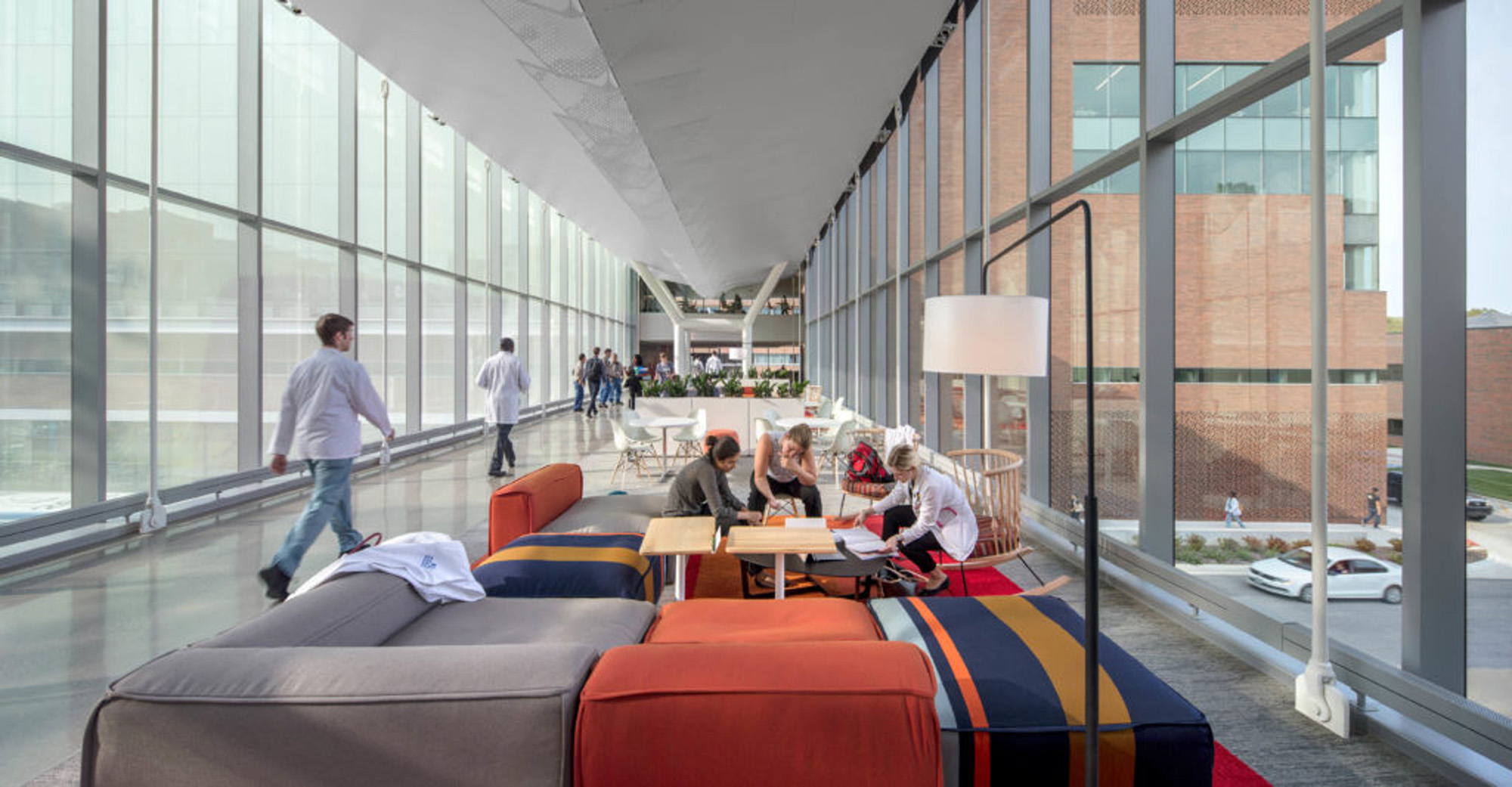
4. Creating a New “Home” & Community Hub
While promoting the physical, communal expression of an institution and its programs, architecture must also create a “home” and center for students, faculty and staff. Due to the public nature of the programs within, many of these facilities provide community resources or contain spaces for community use.
Health Innovation Center & Founders Hall, Northern Kentucky University
The Health Innovation Center opened up this inward-focused campus environment with light-filled public spaces that are tied to the campus landscape. A bright and open atrium space soars five stories as it connects the new HIC structure with the renovated Founders Hall. Architectural transparency and openness reflect the university’s desire to make a paradigm change in how this building engages the campus community.
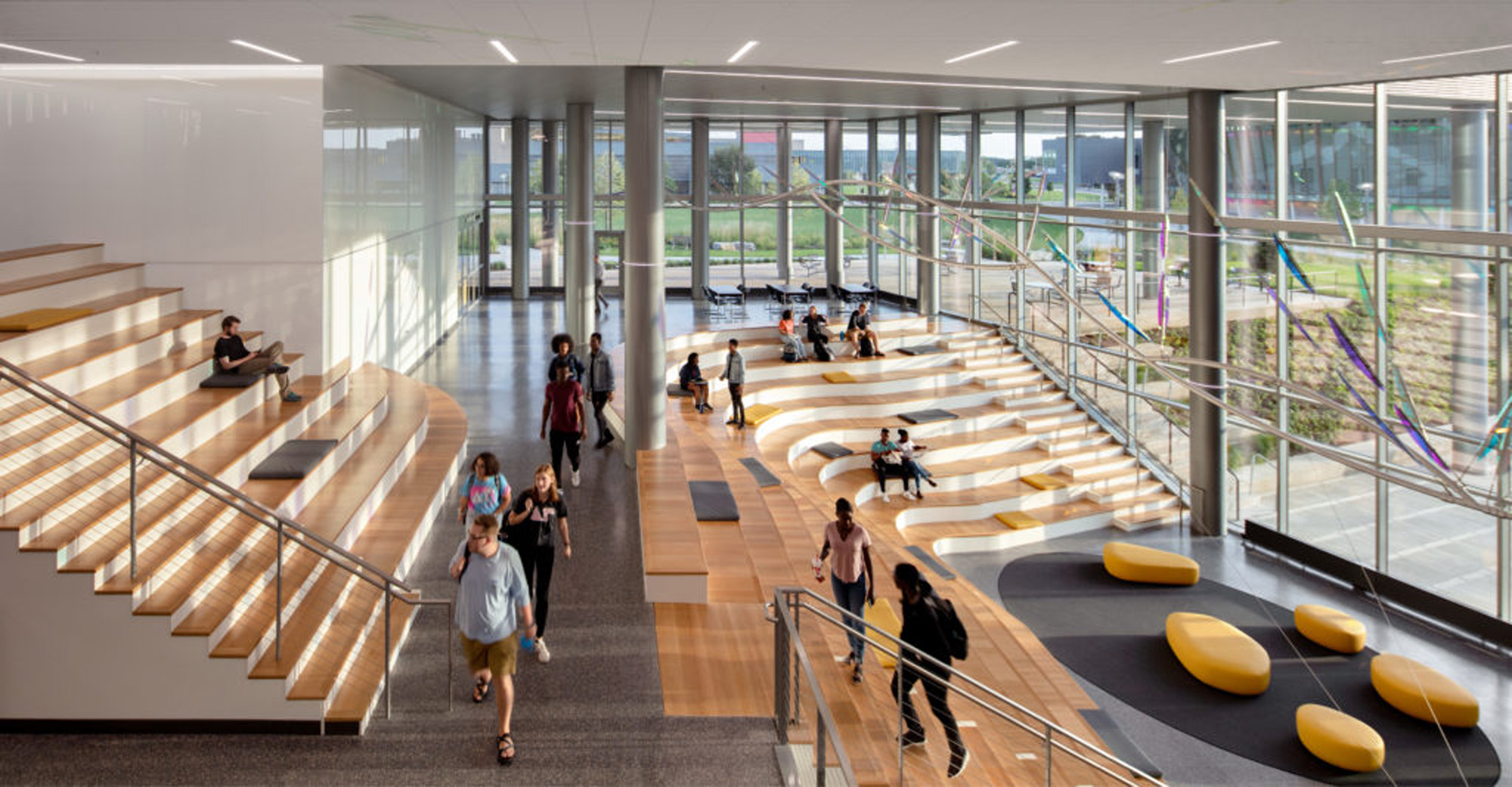
Health Sciences Innovation Building, University of Arizona
The four-story forum is at the heart of the HSIB, drawing in students and serving as a community hub. This flexible space is intended for use by the departments housed within, the campus, the neighborhood and the larger community outside the school.
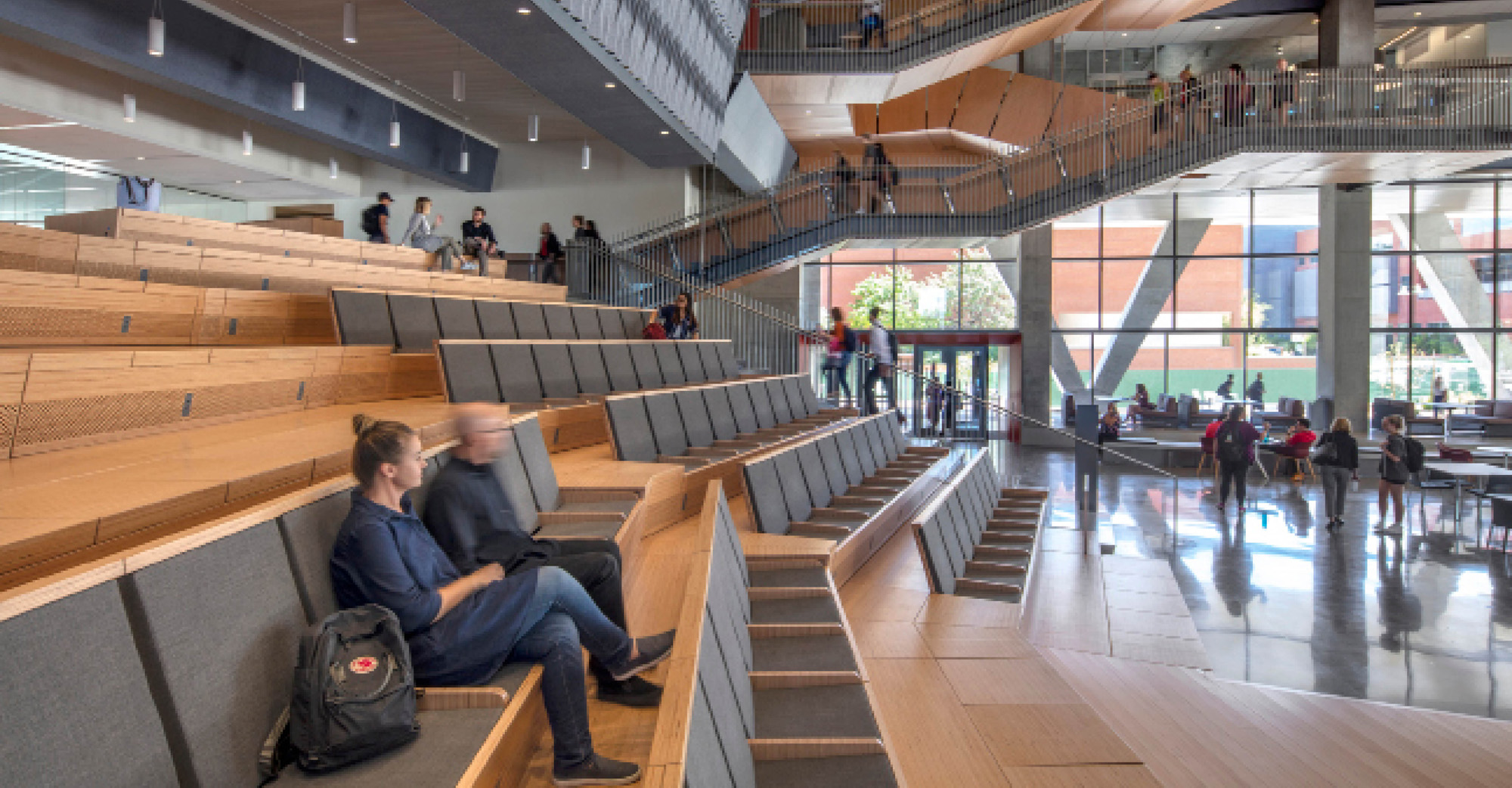
Health sciences education facilities are unique, housing future professionals whose passion for a healthier world fuels long hours of study, practice, and commitment of time and resources. It is important for these facilities to inspire and sustain students by incorporating a range programs to promote interdisciplinary collaboration; provide technologically advanced clinical skills & simulation training akin to real world medical environments; include “in-between” spaces for socialization, studying and respite; and a create a new, iconic home for the health sciences programs.
