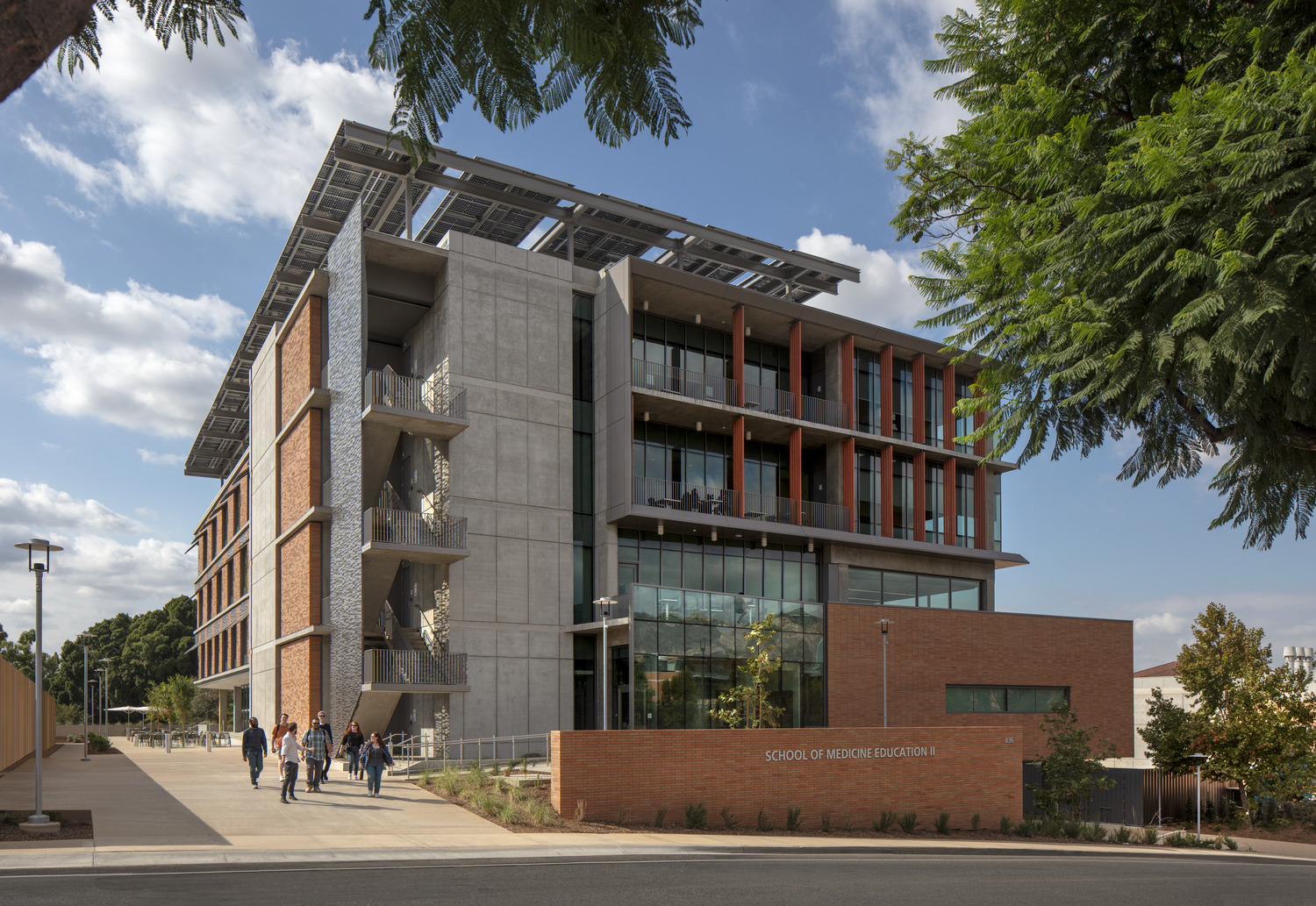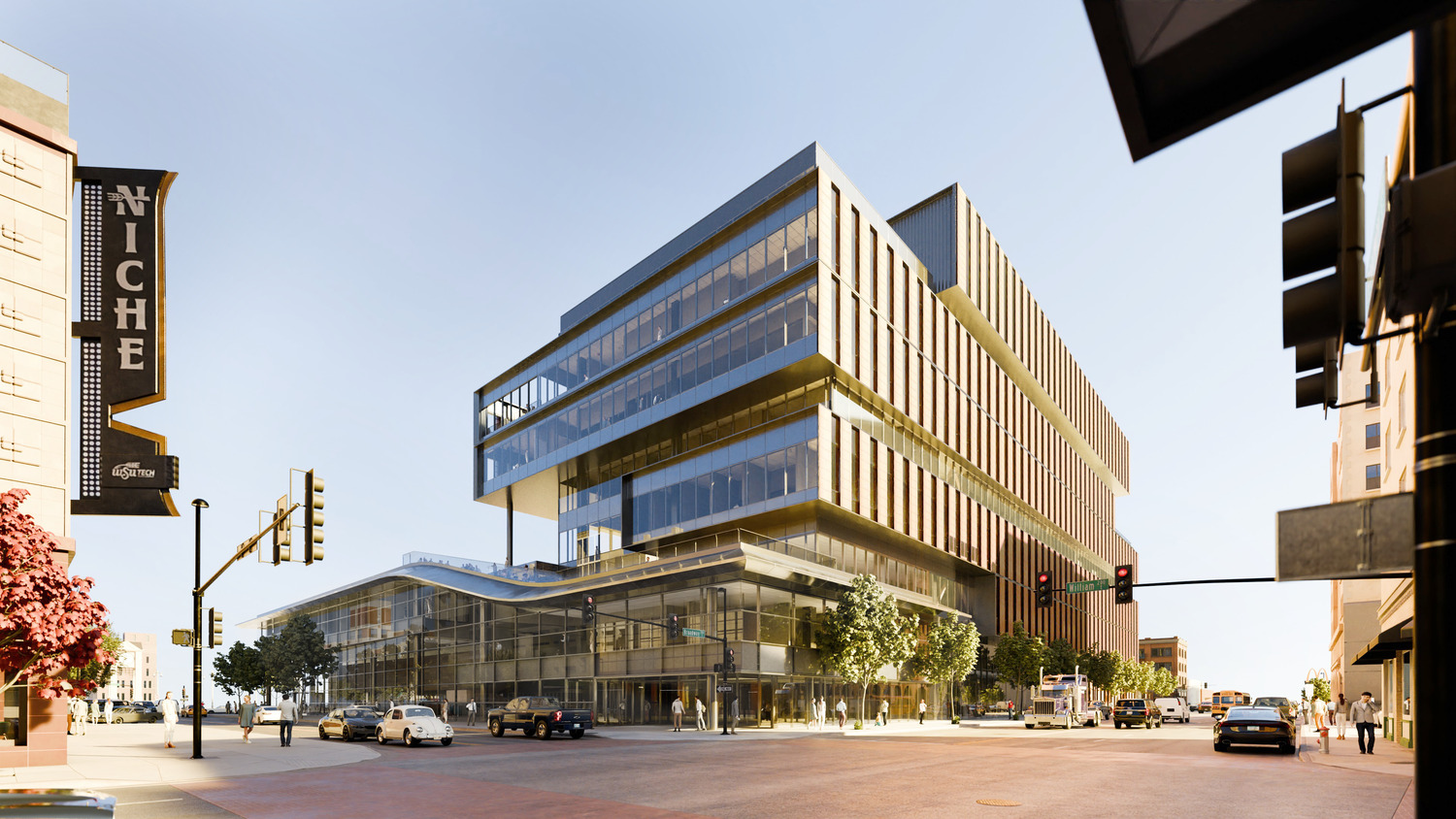The Future of Medical Education at TCU’s Burnett School of Medicine
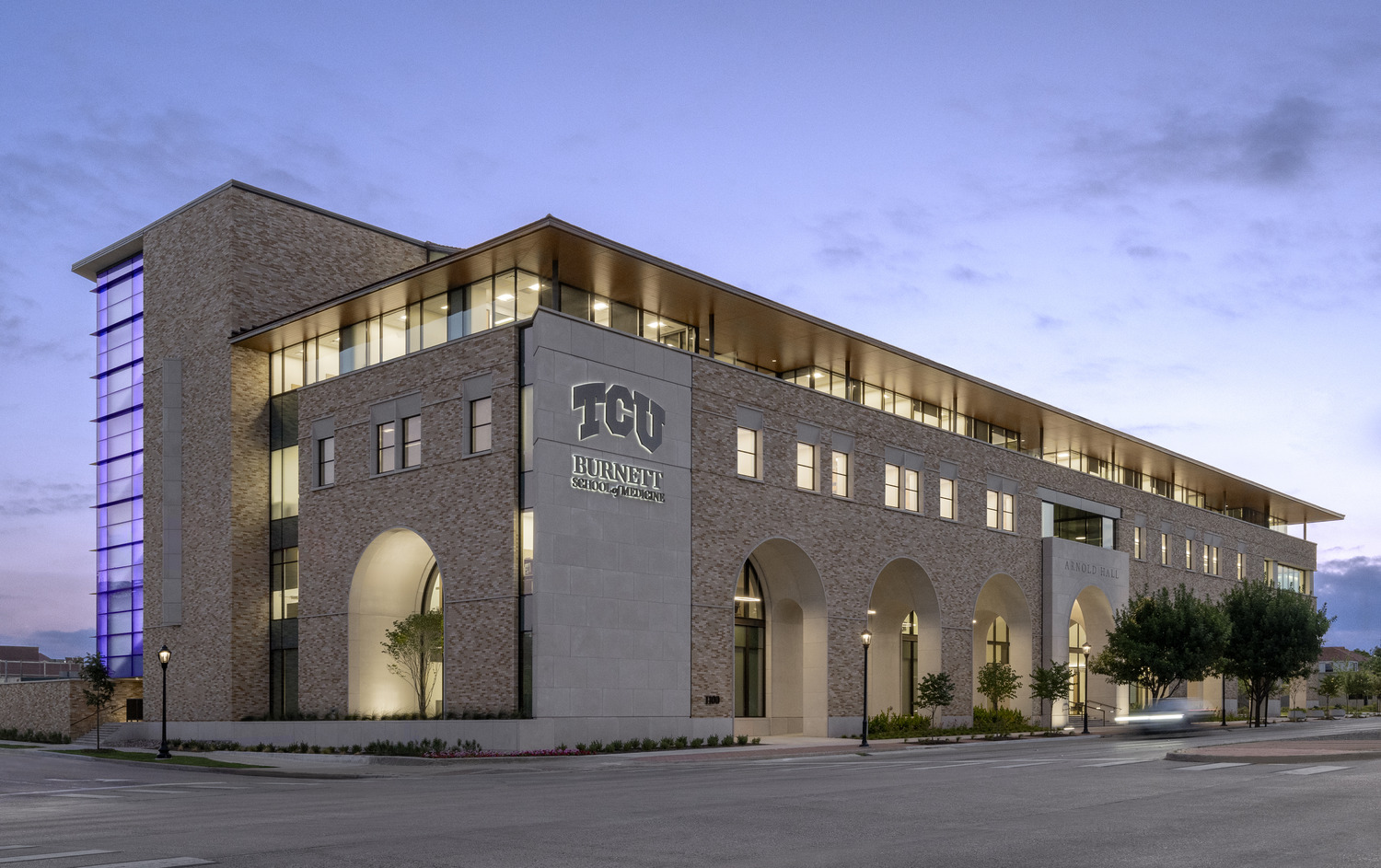
Serving the next generation of physicians, the Burnett School of Medicine reflects Texas Christian University's goal of training highly skilled and empathetic medical professionals in the greater Fort Worth region. By attracting top-tier medical talent, the school is vital to the city's vision for a healthcare hub, ensuring that the region continues to thrive for generations to come.
This ground-breaking 95,000-SF LEED Gold certified building accommodates 240 medical students in addition to faculty and staff. Located a short drive from TCU's main campus, the strategic use of materials and design elements make this building instantly recognizable as a part of the university. Everything from the two-story arches to the iconic buff brick harkens back to the architectural style of TCU while integrating seamlessly into the fabric of Fort Worth's urban medical district.
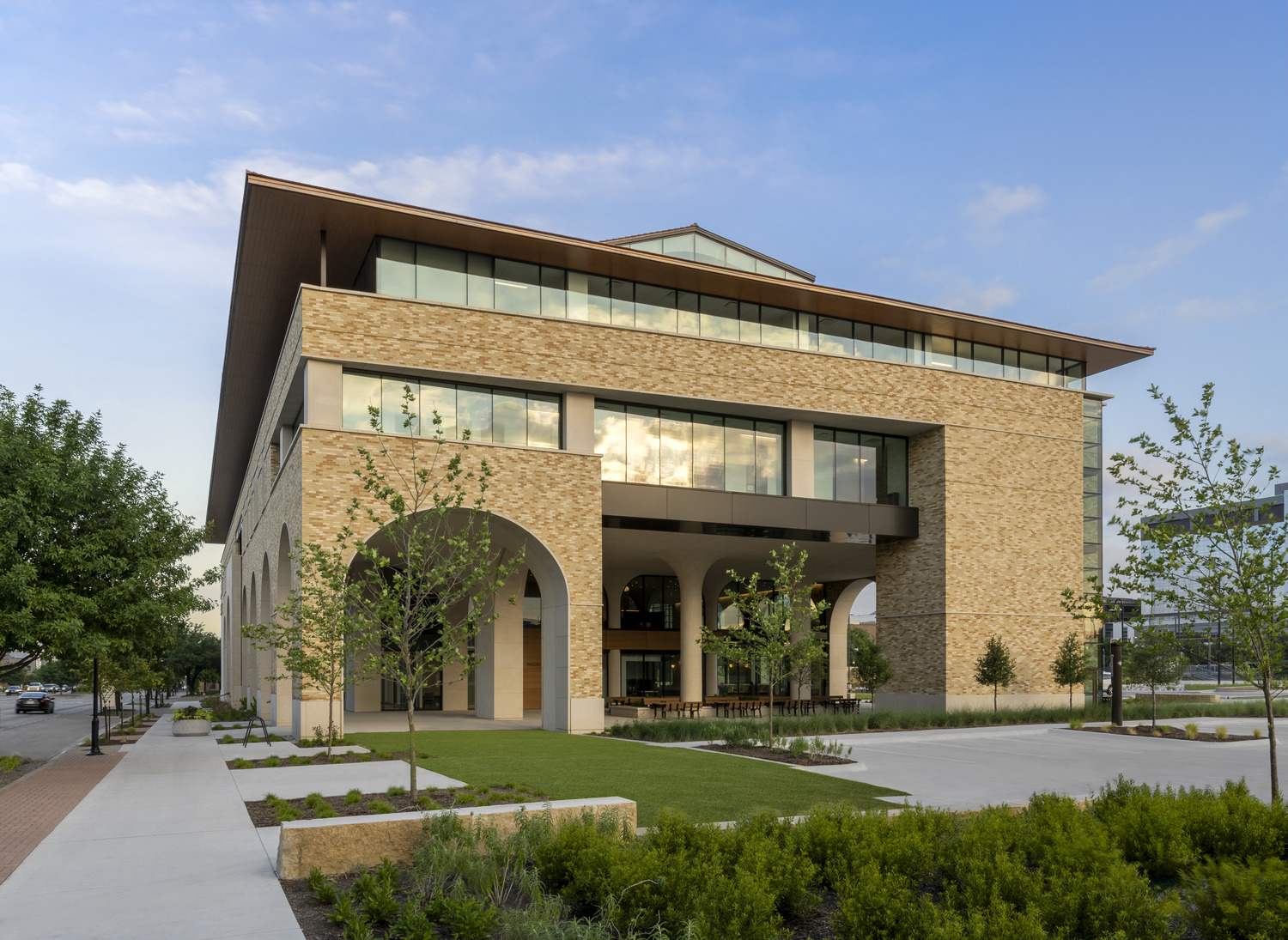
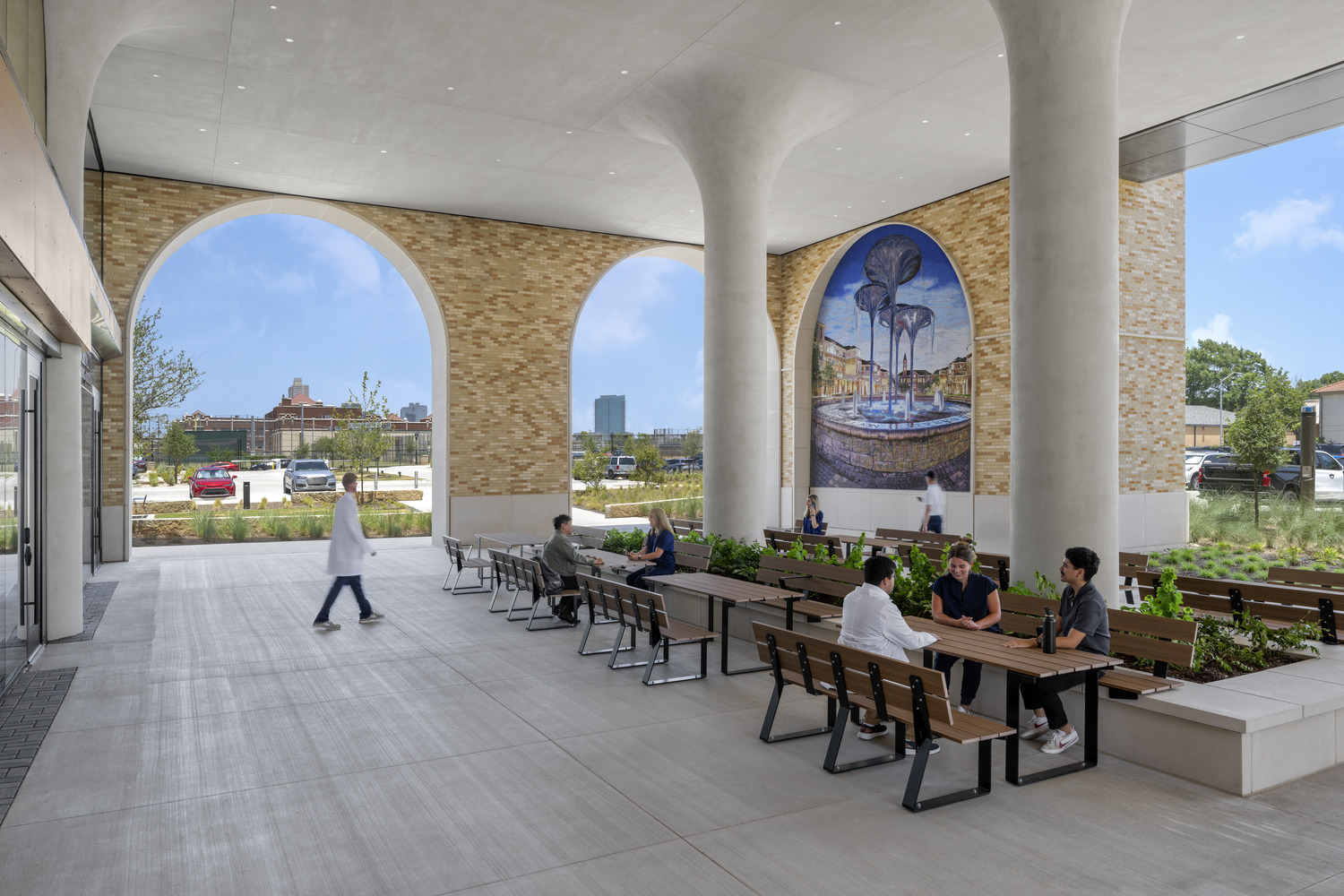
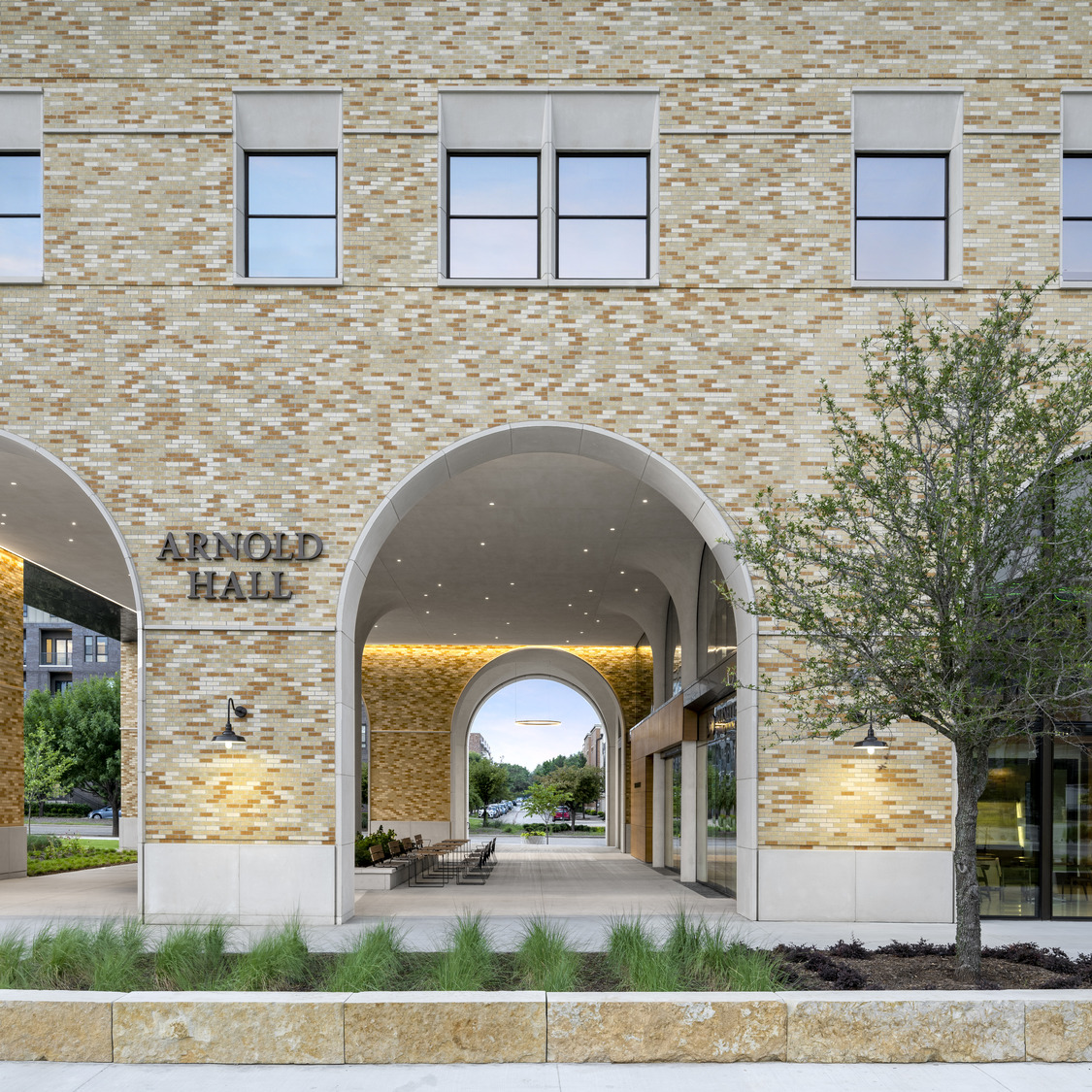
Functional Outdoor Space
The building features a variety of spaces for occupants to enjoy the outdoors at all times of the year. Open, loosely programmed green spaces, walking trails and covered patio areas ensure that students and faculty alike have access to nature. Connecting users to nature has been shown to decrease stress and anxiety levels, as well as increase focus, retention, and productivity, all of which are vital in an academic setting. Whether to gather for a meal, study, or find a moment of relaxing respite, the medical school accommodates.
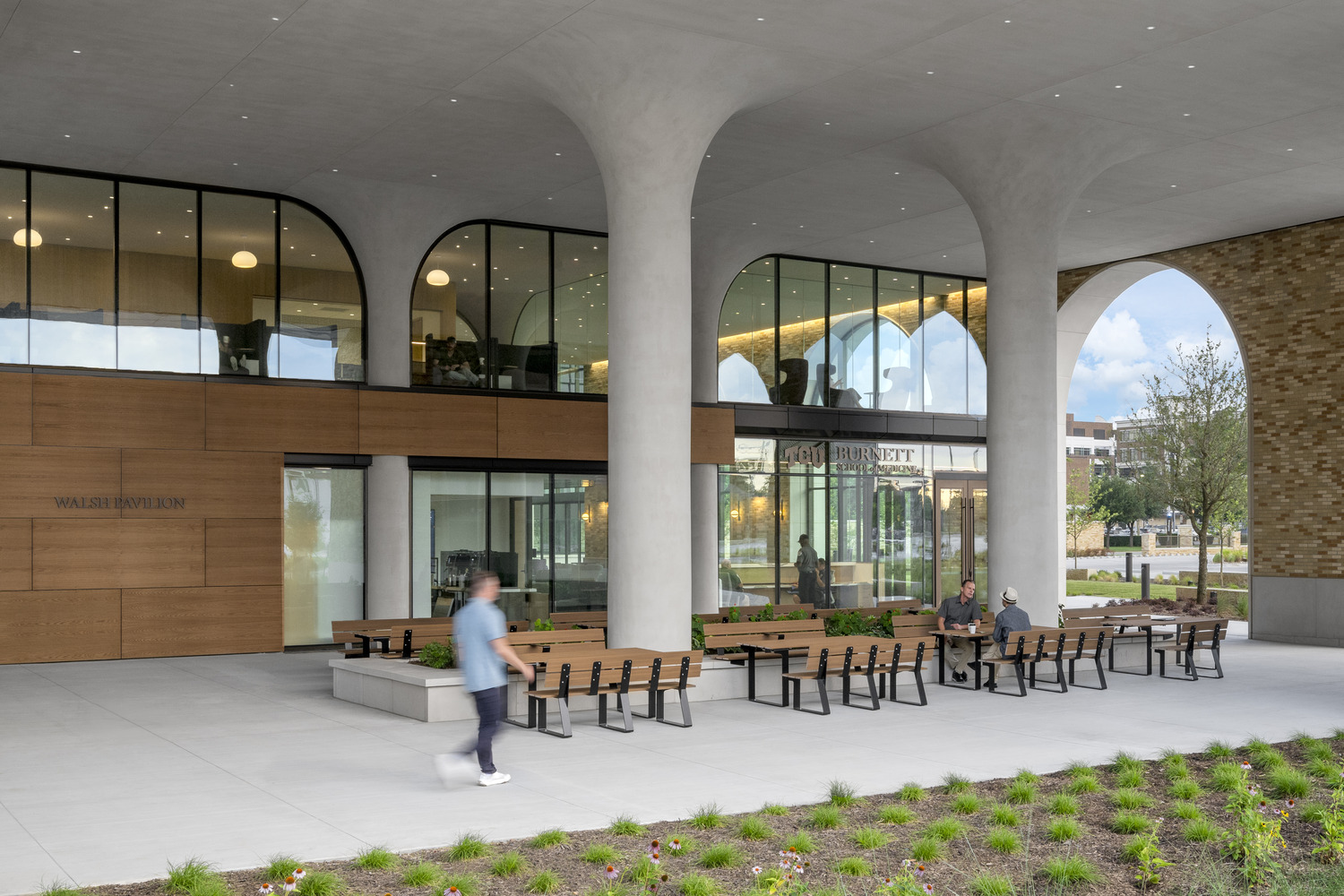
Dynamic Center for Education & Community
The innovative design of the interior of the Burnett School of Medicine is carefully programmed to equip students with a robust understanding of medical knowledge, refine their communication skills and foster a collaborative community. The two-floor forum space functions as a gathering area day-to-day but has the ability to transform into an event hall by connecting with the adjacent learning studio for a higher capacity.
Apart from the forum, education spaces occupy much of the remaining space on the ground floor. The learning studio stands out for its large capacity, vertically retracting partition and movable "power poles" to allow maximum flexibility. Ceiling-mounted projectors and wireless microphones allow instructors to wirelessly share content directly on the wall and ensure that every student is within earshot. Through its adaptable design, this space accommodates a variety of learning experiences. The Burnett School of Medicine provides spaces for lifelong learning coupled with common areas for socialization and studying, which are key to expanding cultural and educational engagement.
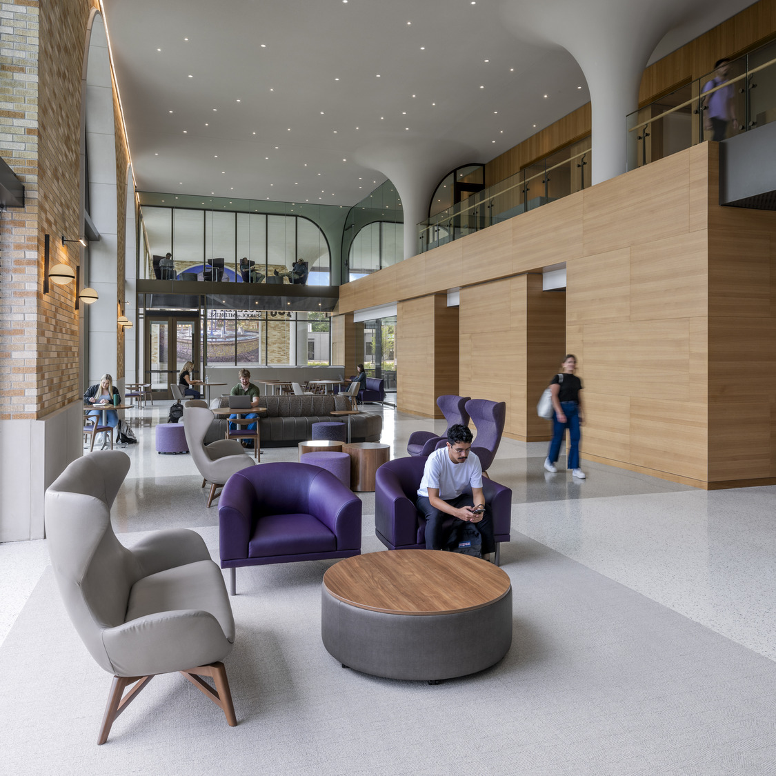
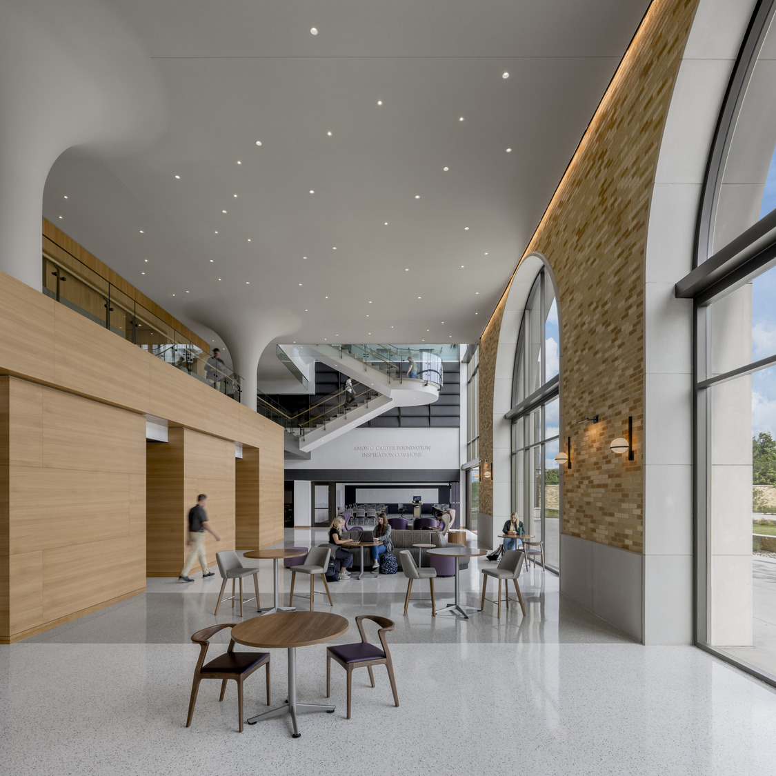
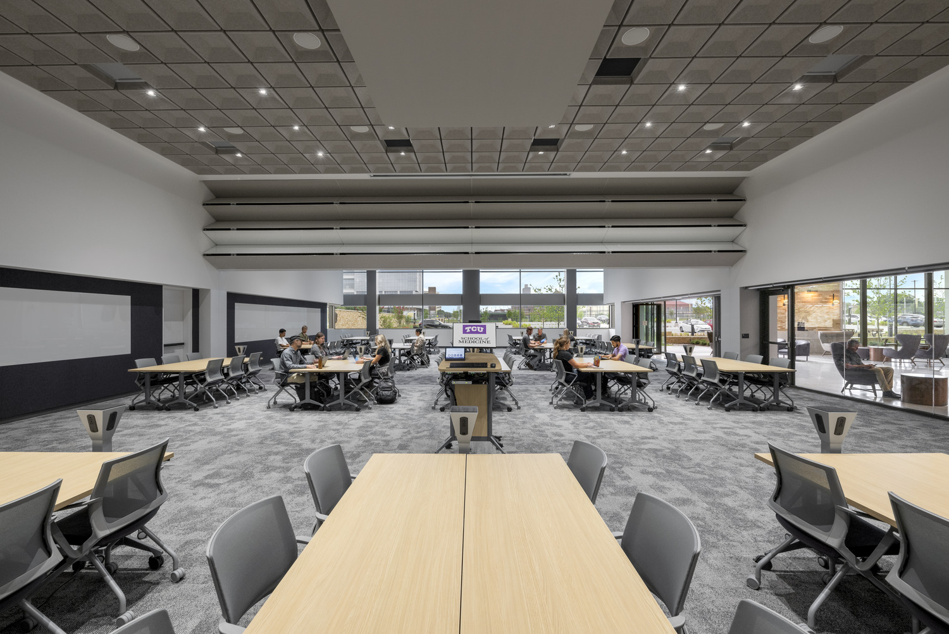
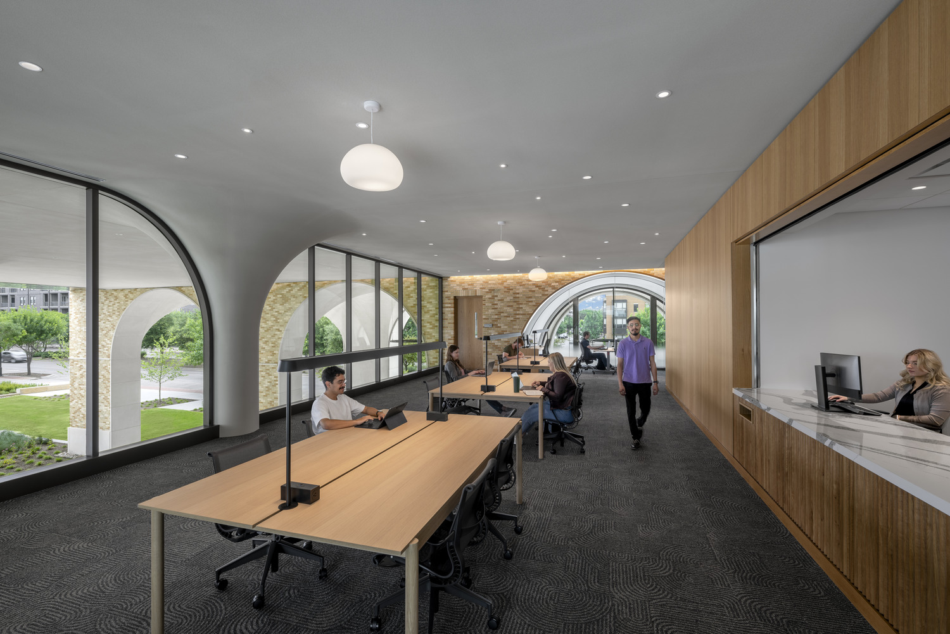
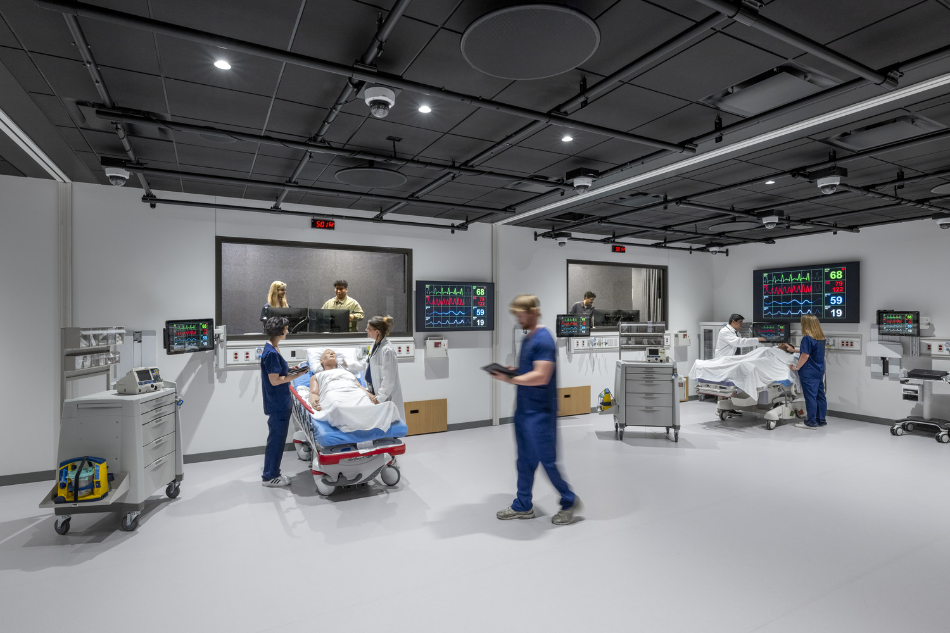
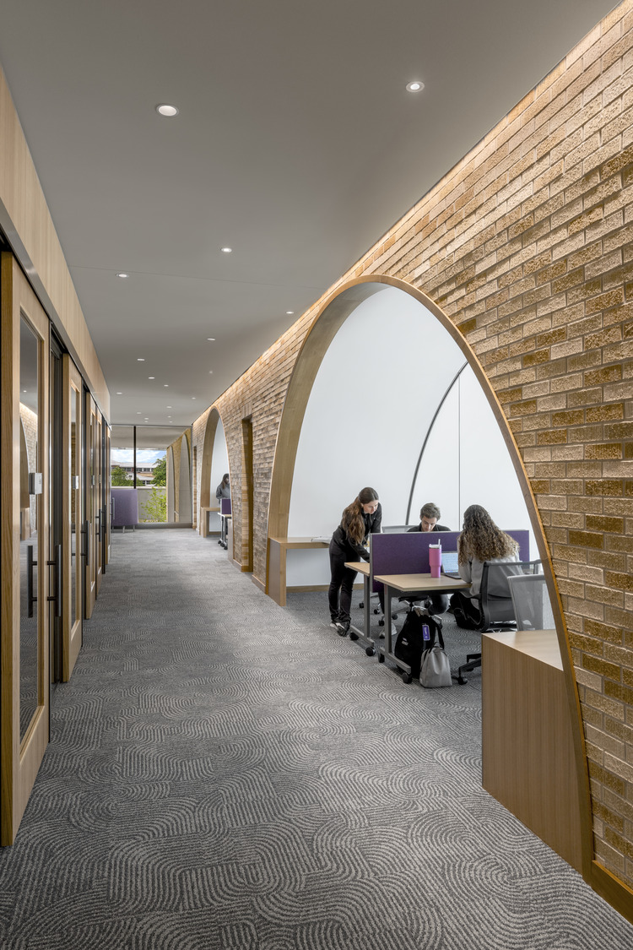
The Versatile "Superfloor"
The third-floor "superfloor" reflects the dynamic nature of the building by converging anatomical exploration, procedural skills training, and simulated experiences to enable students to study the human body and master empathetic approaches to care. The superfloor is a multi-faceted space designed to support student and faculty needs. It embodies the need for flexibility in medical education facility design by providing a future-proofed space that can evolve as learning methods and technology change.
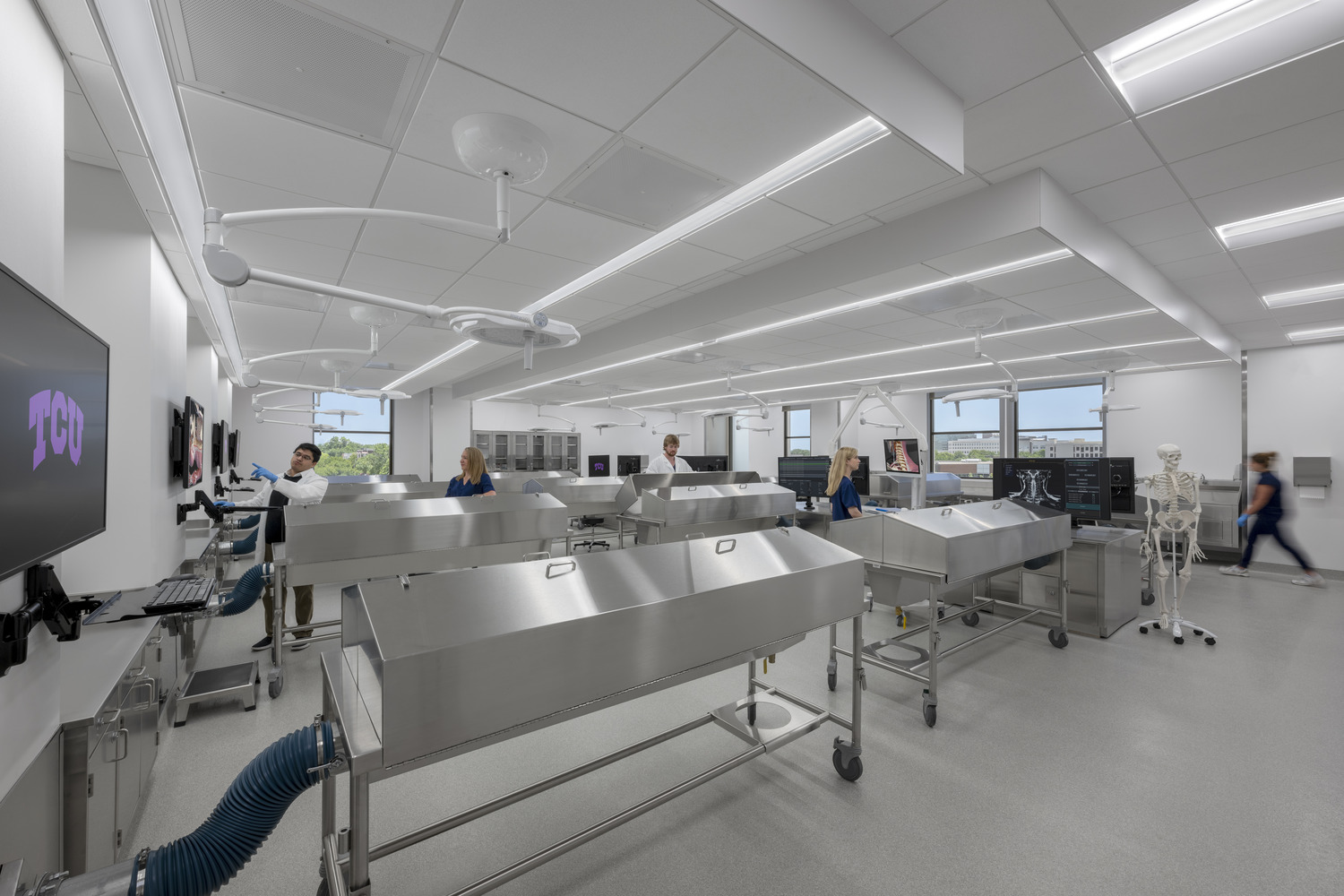
Hub for Technology
Emerging technologies are a key element in the design of the Burnett School of Medicine. The program spaces implement the latest tools for training highly skilled physicians, such as artificial intelligence, virtual anatomy and robotics. Students gain hands-on training in a black-box style simulation center that mimics real-world healthcare scenarios and using 15 clinical skills exam rooms where they interact with mock patients. Virtual and traditional anatomy labs give students a deep experiential comprehension of human anatomy and enhance their training in best practices.
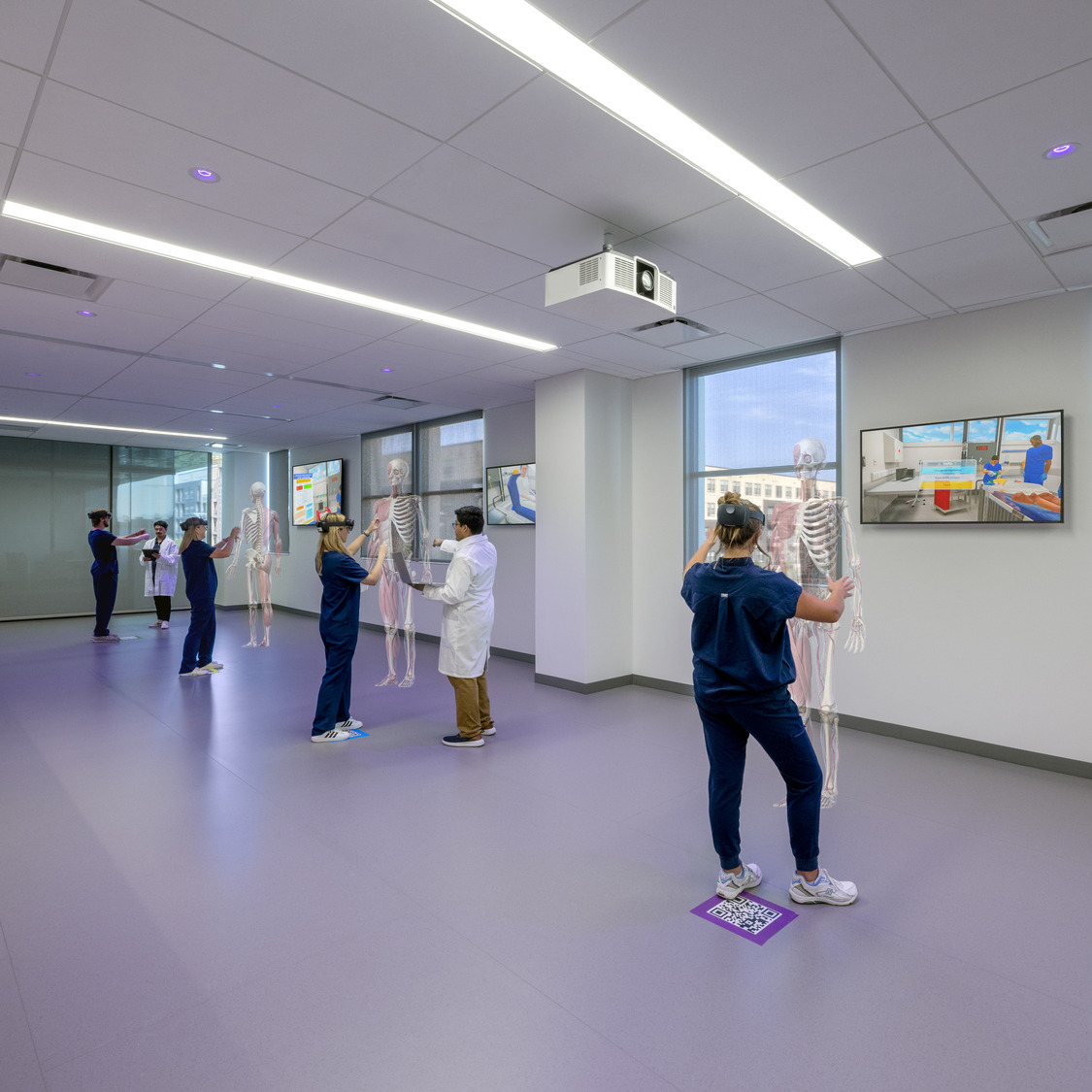
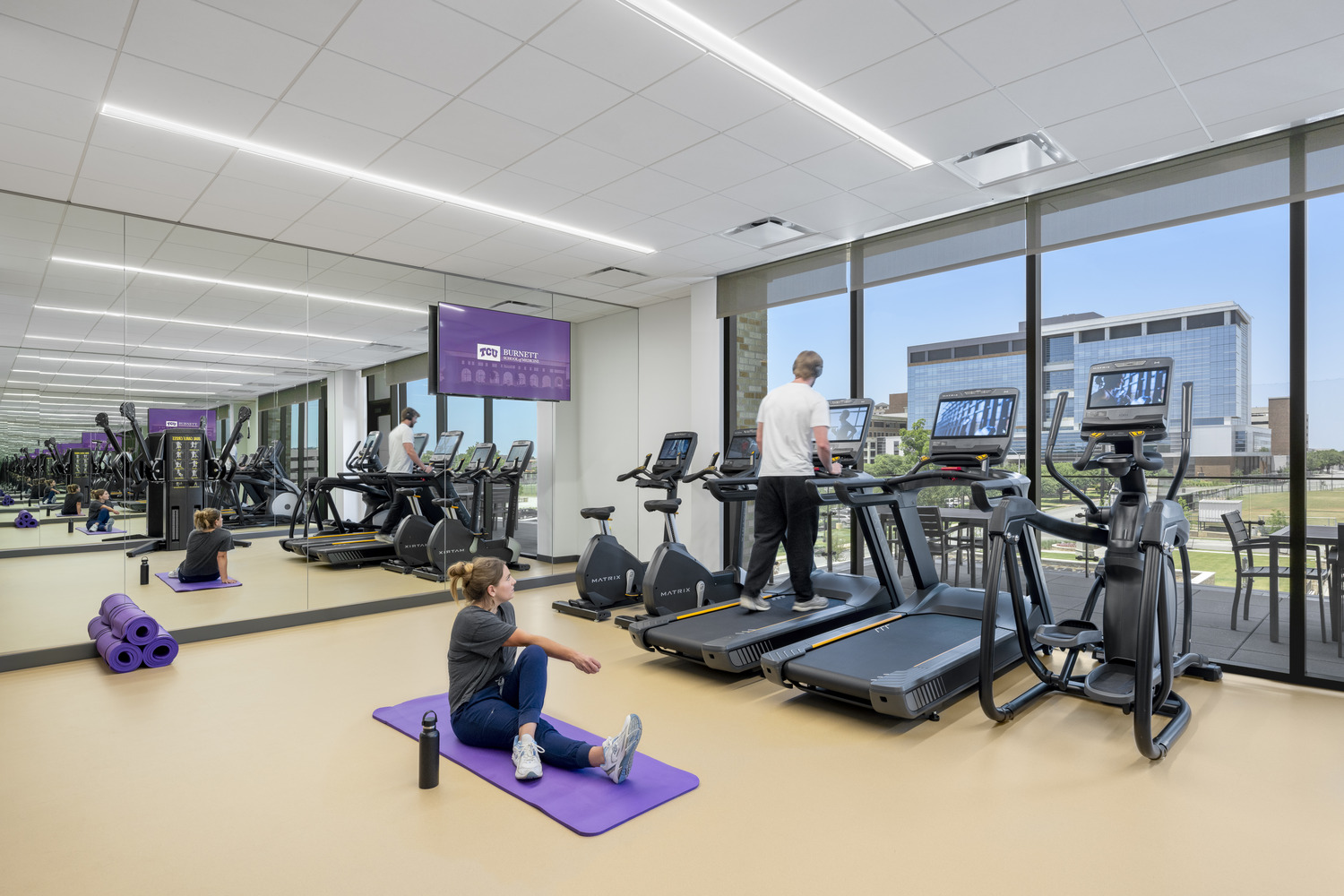
Wellness Spaces
In addition to hands-on learning spaces, the third floor offers a student lounge, fitness space, wellness room and an interfaith reflection area. Having access to a wide range of adaptable learning and wellness spaces supports student success for current scholars and for generations to come.
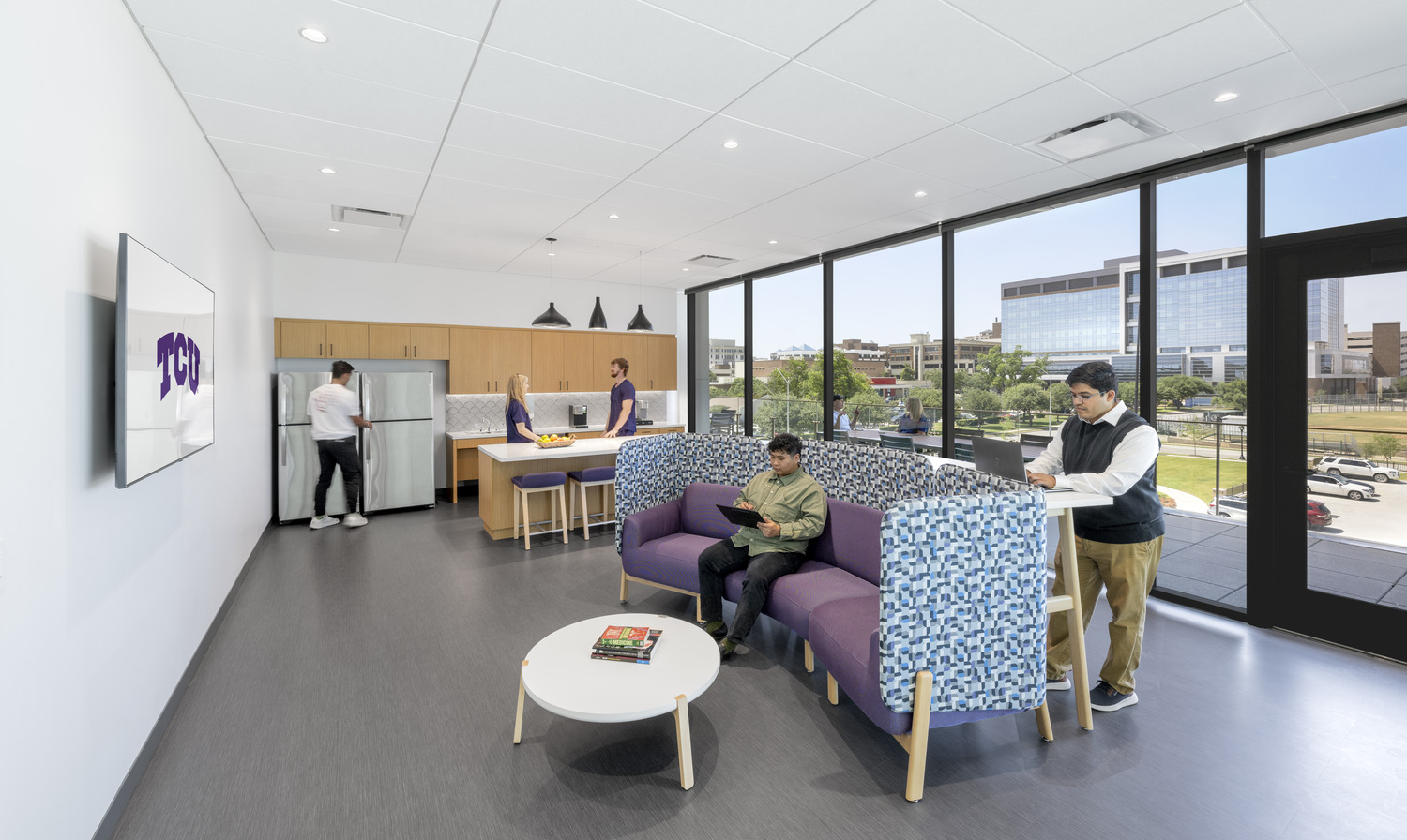
Optimized Workspace
The fourth level serves as the primary hub for faculty and administrative workspaces, featuring a sleek glazed design and low-sloping roofline and overhang. It houses Academic and Executive coaches who provide individualized mentoring to support students' medical education.
Over the next four years, the School of Medicine estimates that between 3,000 to 5,000 clinical faculty will be required, mostly located off-site at the affiliated hospitals in the medical district for training purposes. However, to accommodate 100-150 on-site faculty, a distributed workplace model was adopted. While the Dean’s suite is on Level 2, Level 4 centralizes student-facing offices, including academic support, admissions, diversity initiatives and faculty affairs, along with collaborative spaces to enhance student success.
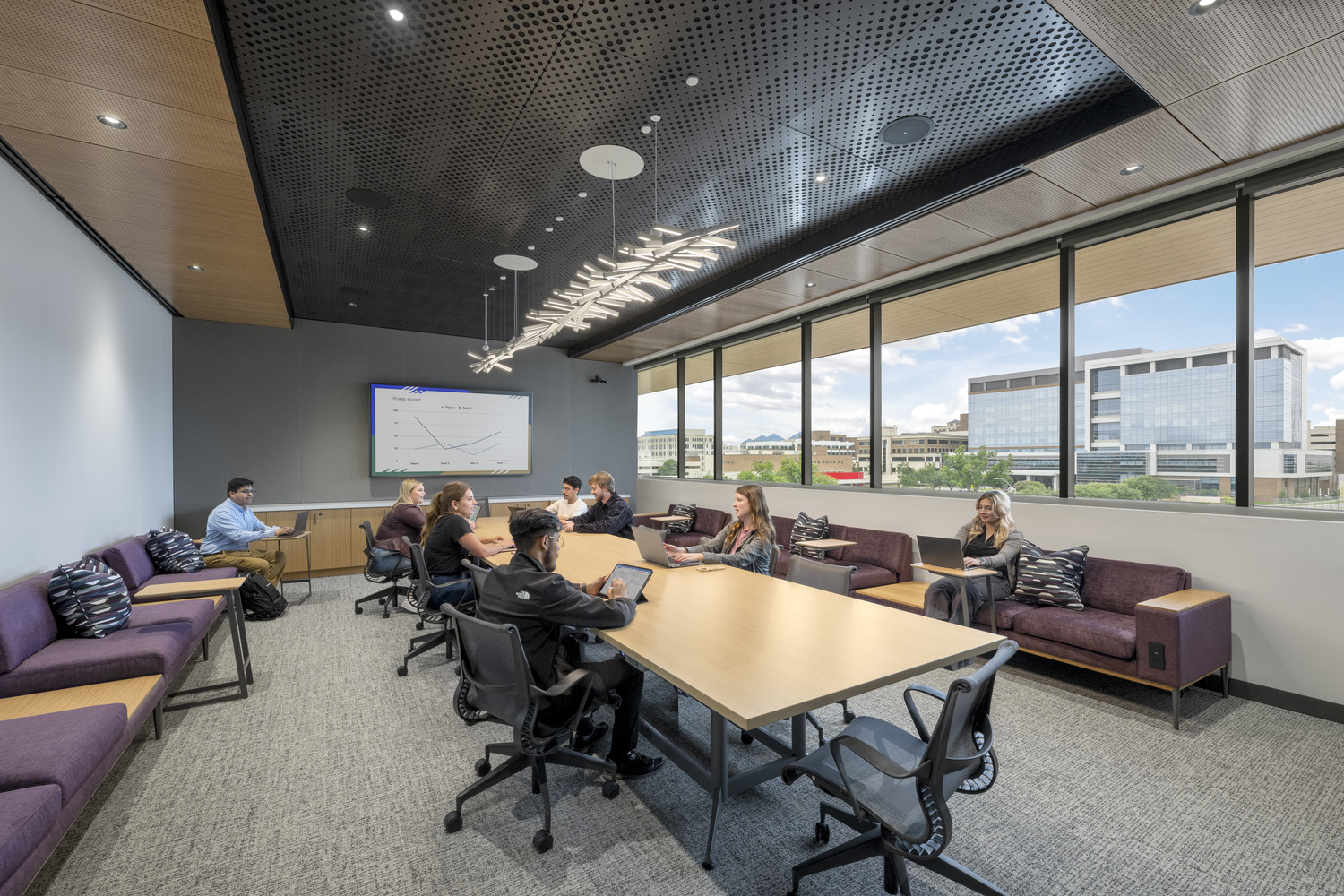
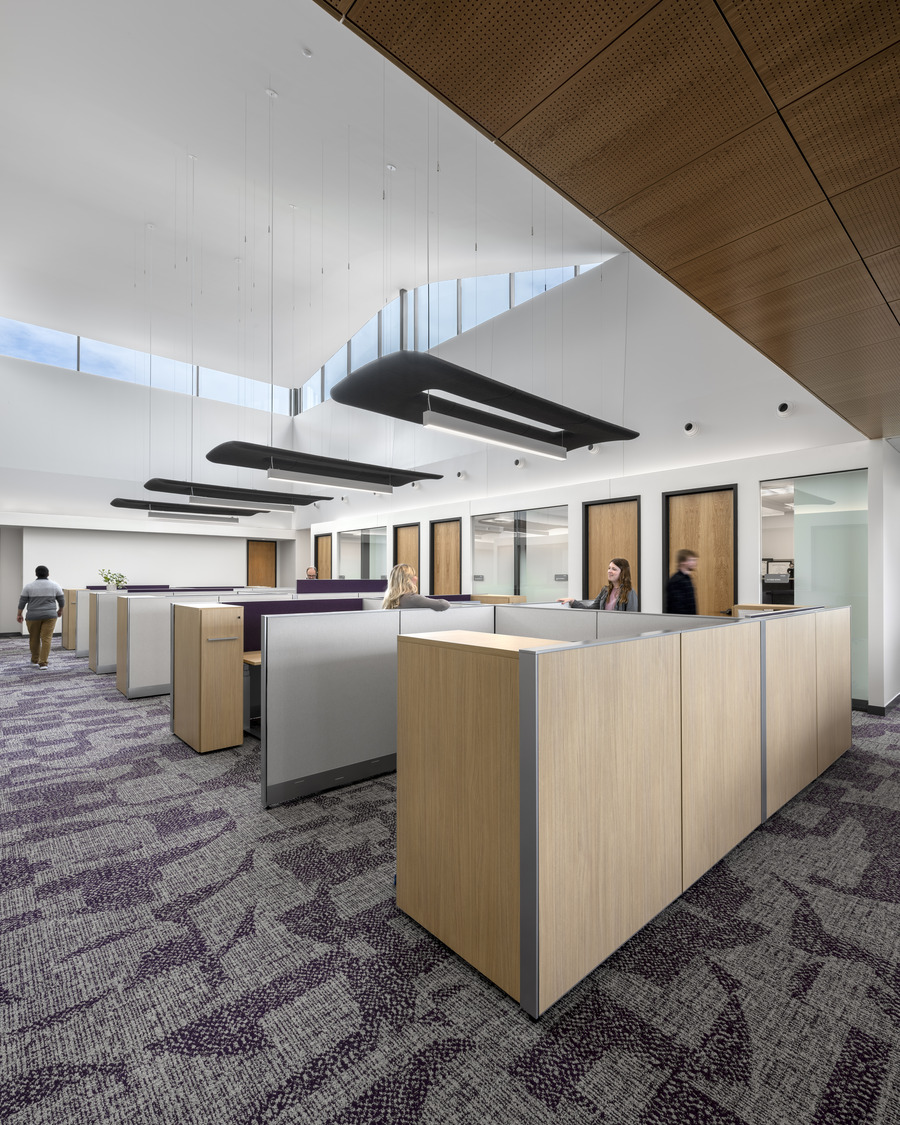
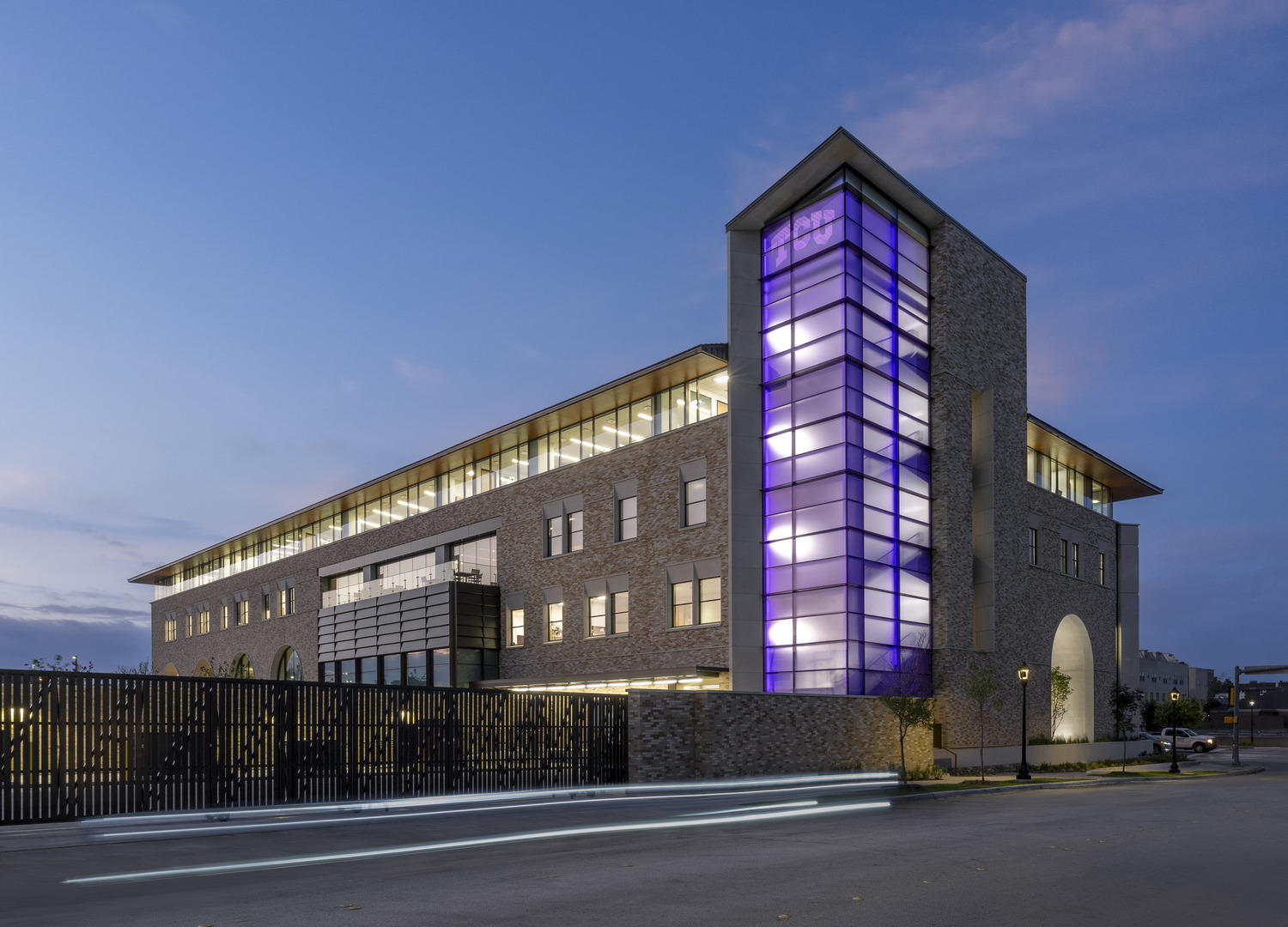
The iconic TCU purple is incorporated through strategic lighting in the building’s stairwell.
