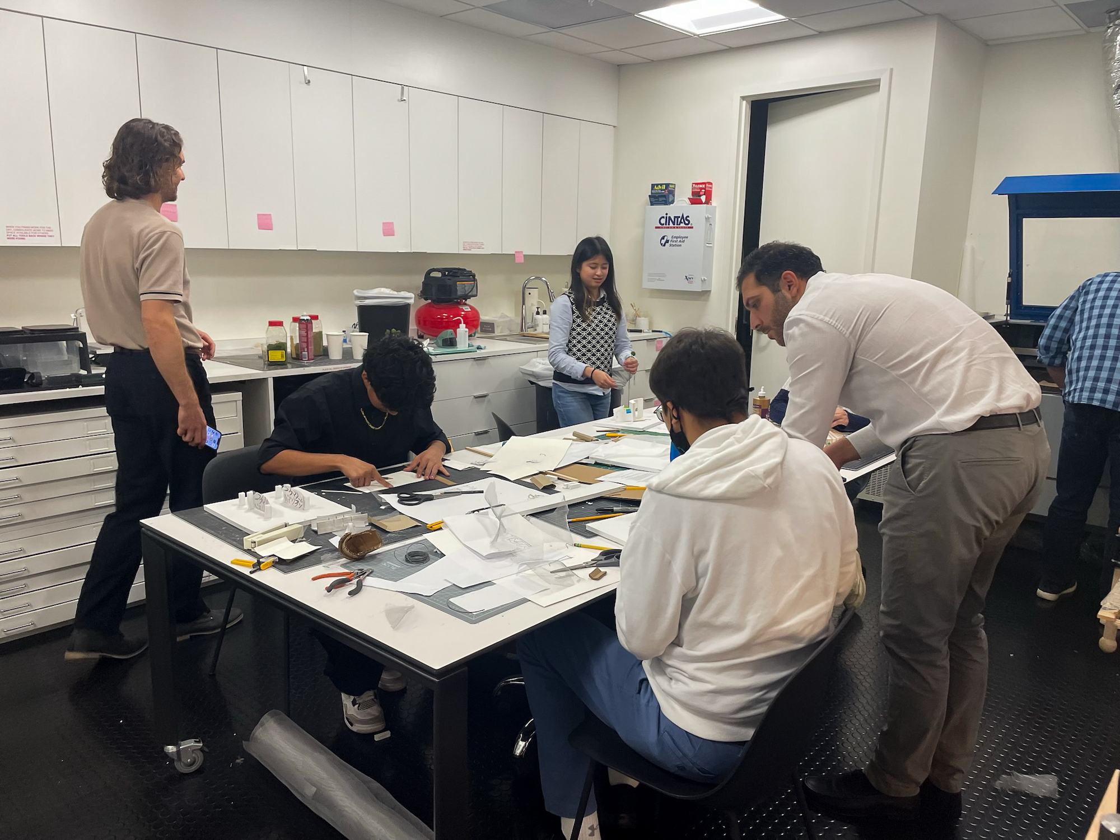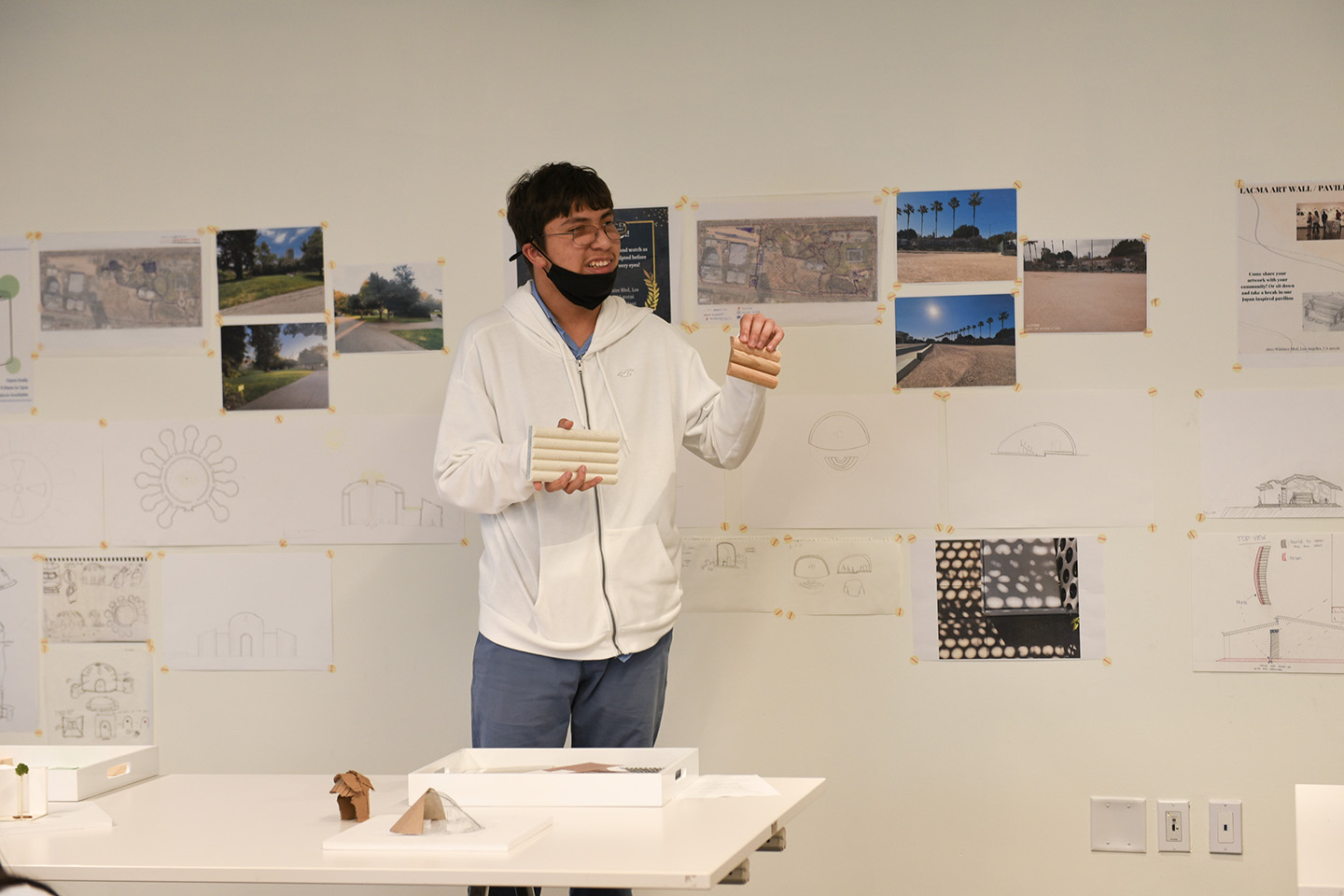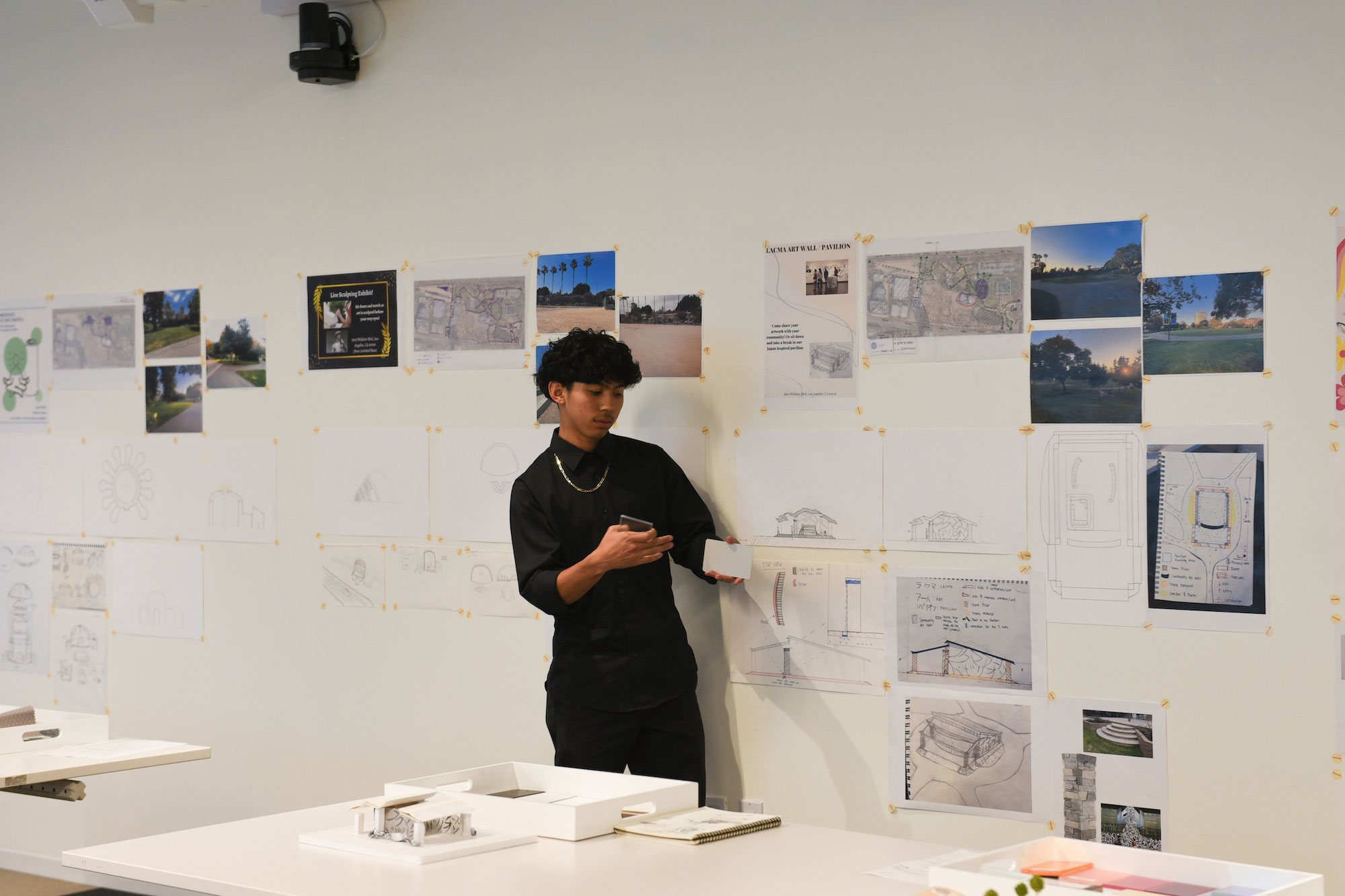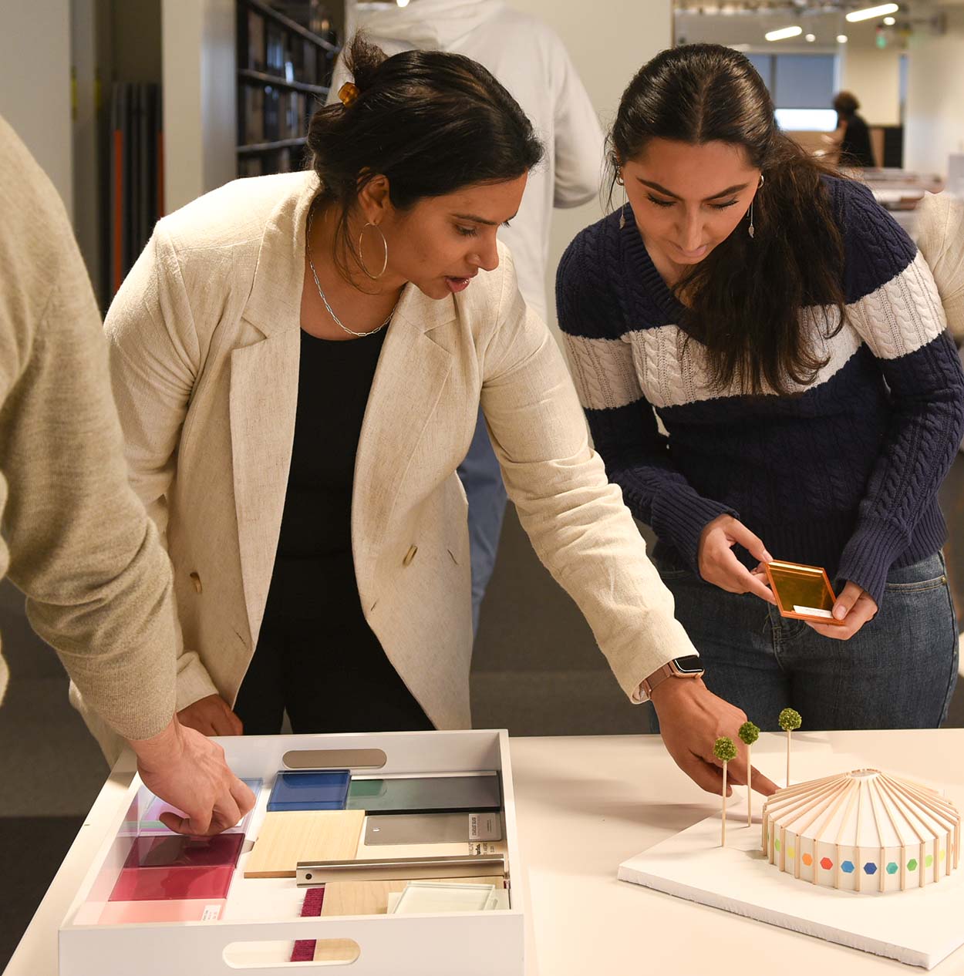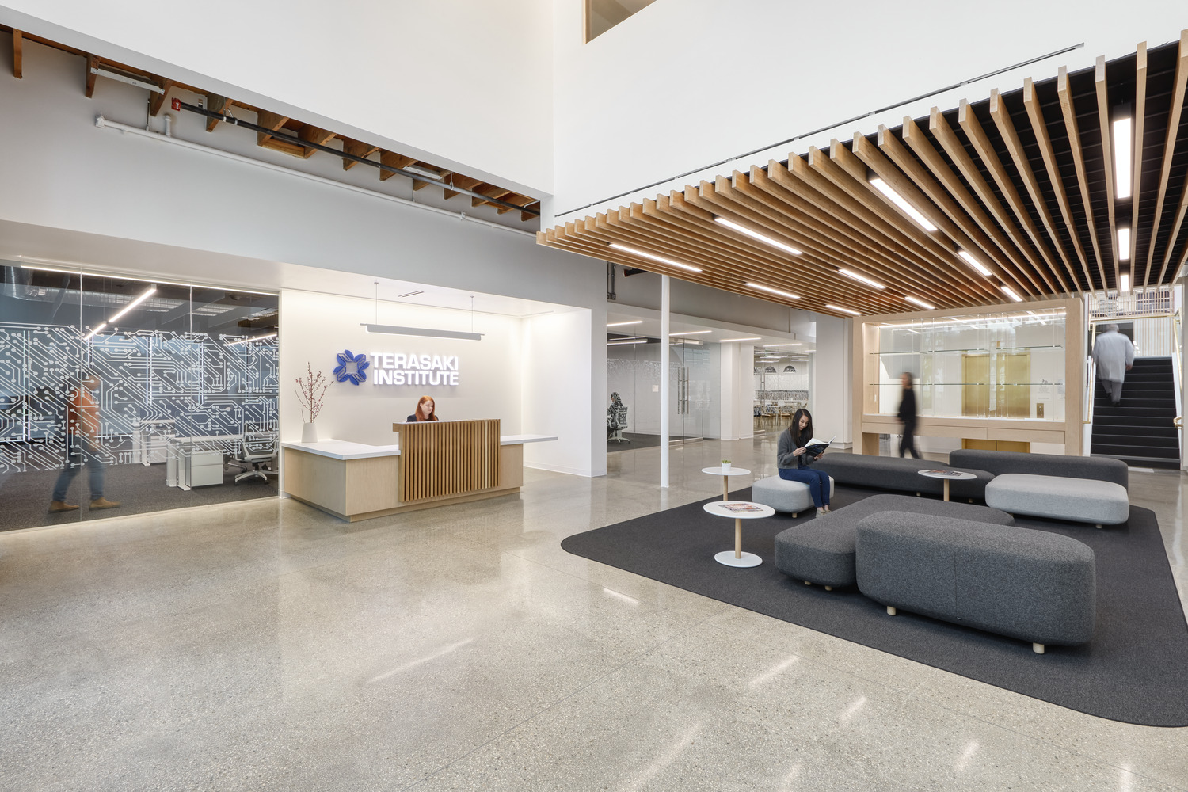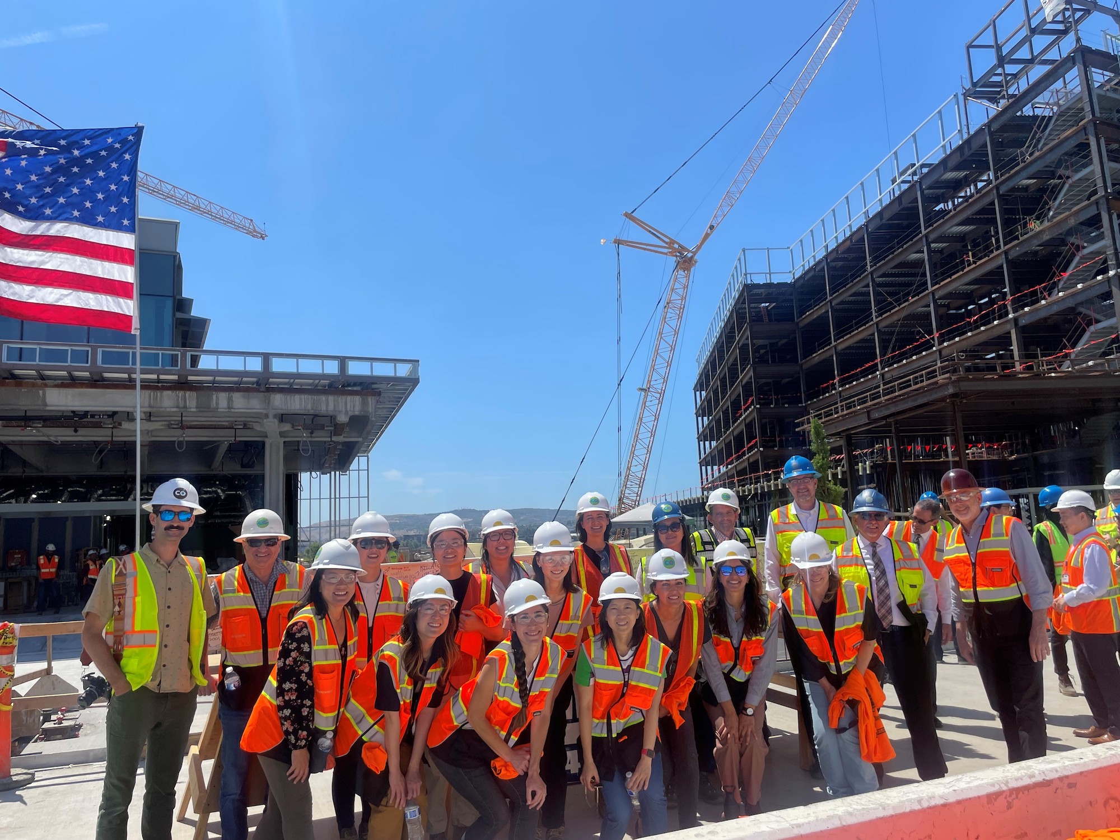The 2023 Architectural Discovery Program
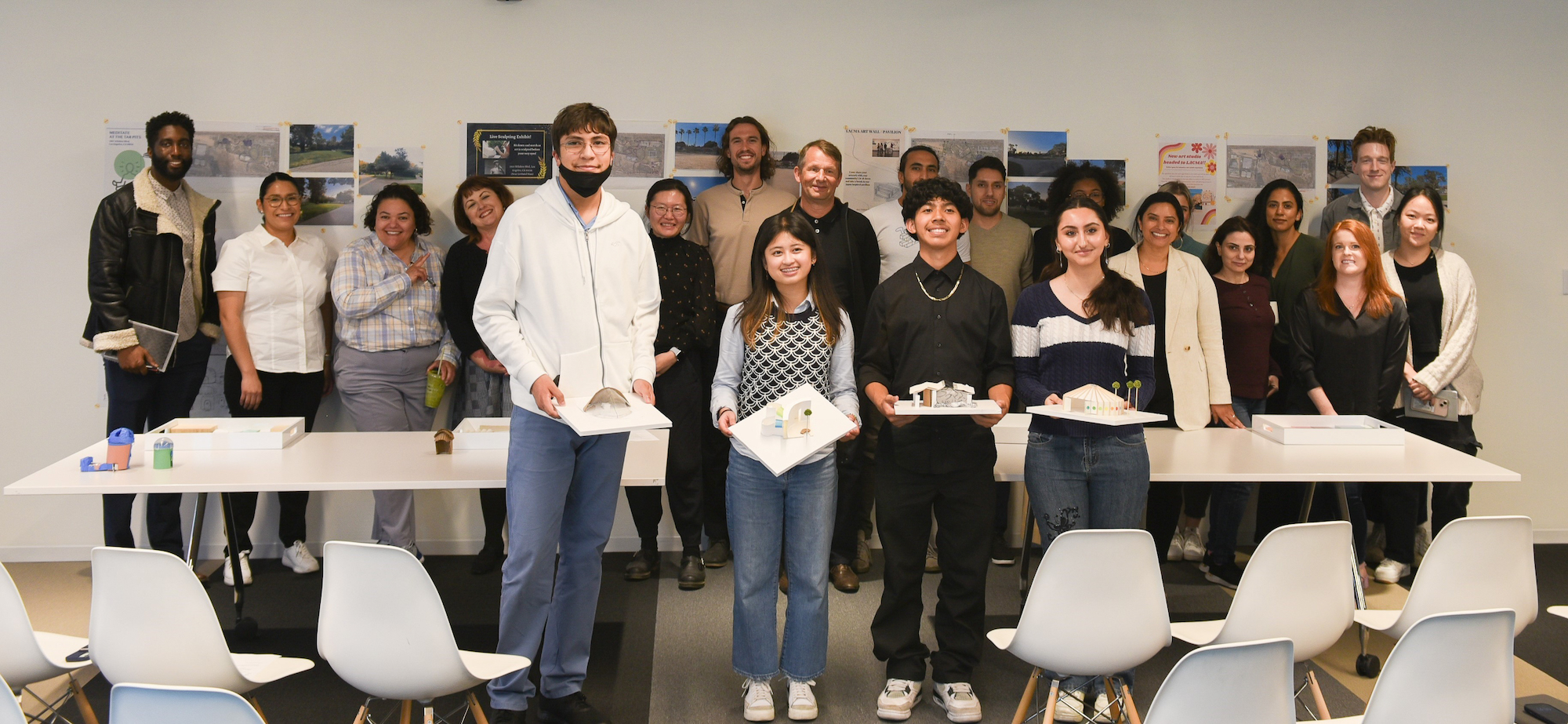
By Joseph Chase
During the month of June, CO welcomed four high school students from across Los Angeles for our annual Architectural Discovery Program. The program is designed to immerse the students in the daily life of an architect, teach them foundational skills, and foster their curiosity about a career in the industry. This year we were joined by Kenneth Melendez and Michael Escobar from STEM Prep Schools, and Janella Herrera and Nadia Shammaie from Marymount High School.
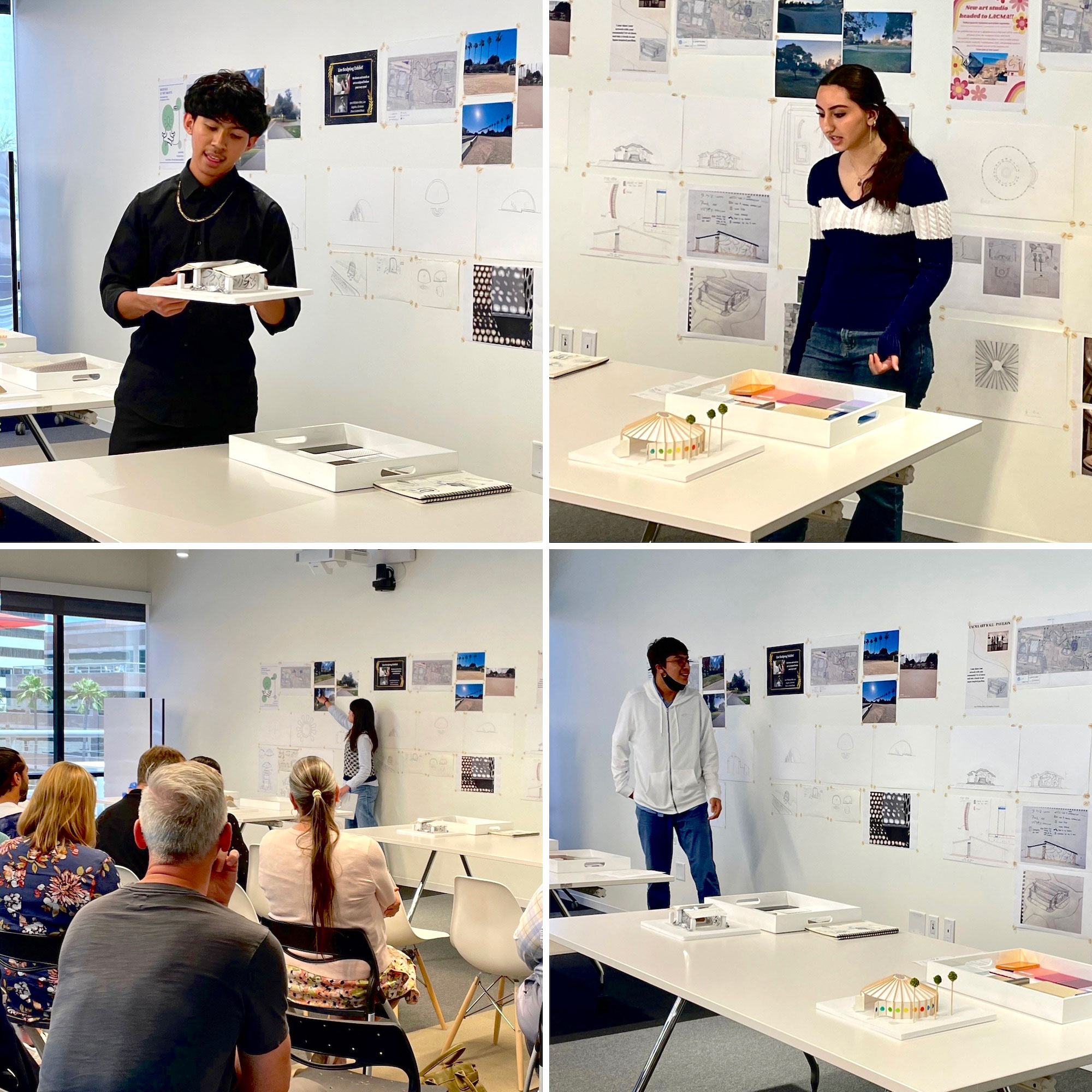
"My first impression of CO Architects is that it's a nice place with a friendly environment. I love the support and emotion shown among the staff, which is different than what I expected. I really enjoy the kindness and availability of support here."
- Michael
The program assigns various exercises to build fundamental knowledge and provide insight to the design process. During Week 1, students teamed up to design and construct chairs out of cardboard, followed by a “sit” test to determine if their design was successful. Furthermore, the students learned technical drawing skills in the convention of traditional architectural plans, sections, and elevations by dissecting different types of fruit and drawing what they see.
“My biggest challenge in building the chair was coming up with a sturdy and functional design that also had character."
- Nadia
During the second week, students visited an active construction site at the City of Hope Duarte Outpatient Clinic. Touring the site gave the students an opportunity to see first-hand how drawings translate to the built environment. The second week also focused on technical skills of physical model making. In the spirit of discovery through making, the students created study models that explored the spatial relationships of strips of paper pinned down to cardboard.
“It was a phenomenal week with all the site visits and program planning we did. I especially liked the visit to the City of Hope. It was amazing to see both the inside and the outside of the building and how intentional everything felt. For example, the windows allow patients to see the beautiful views and the interior halls feel like a metaphorical river."
- Kenneth
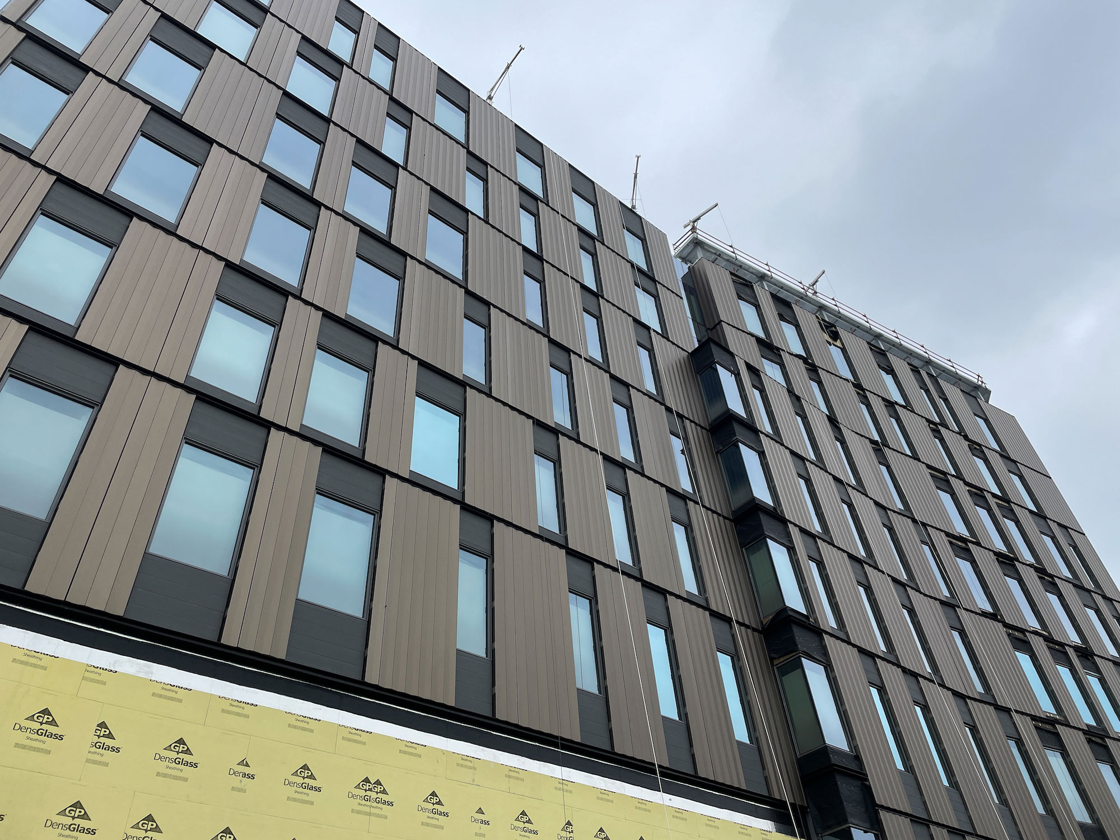
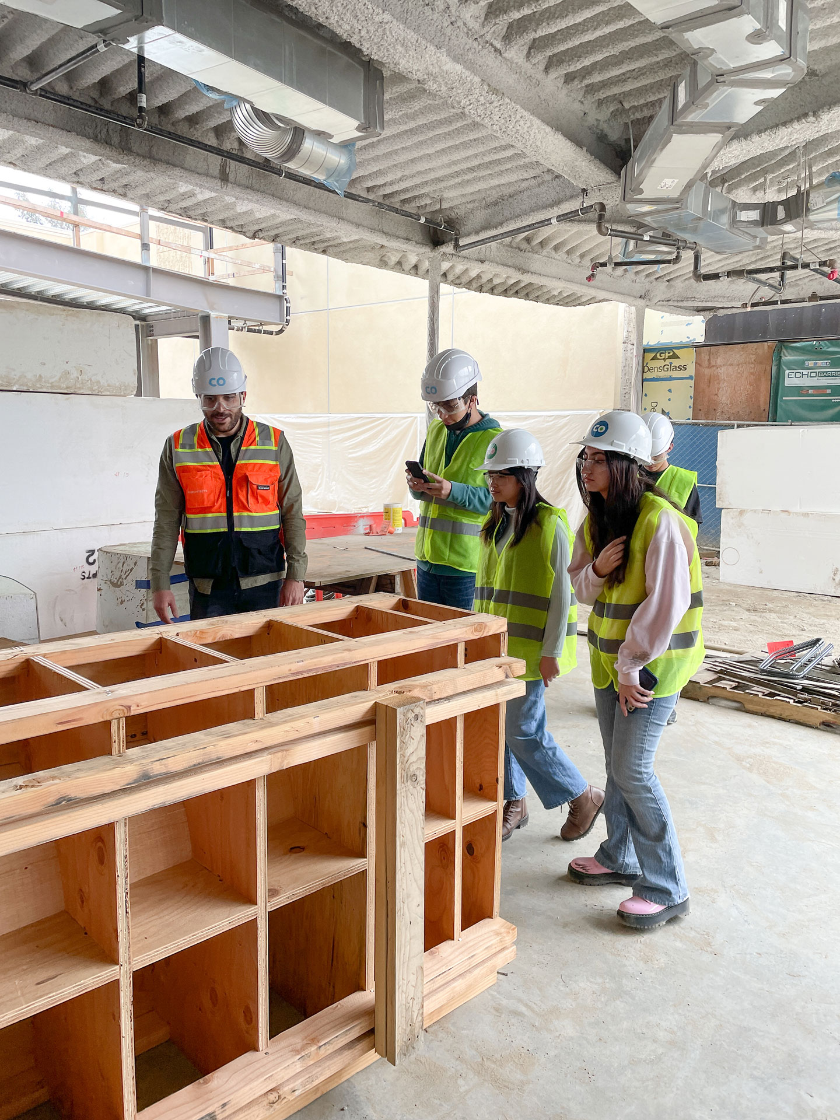
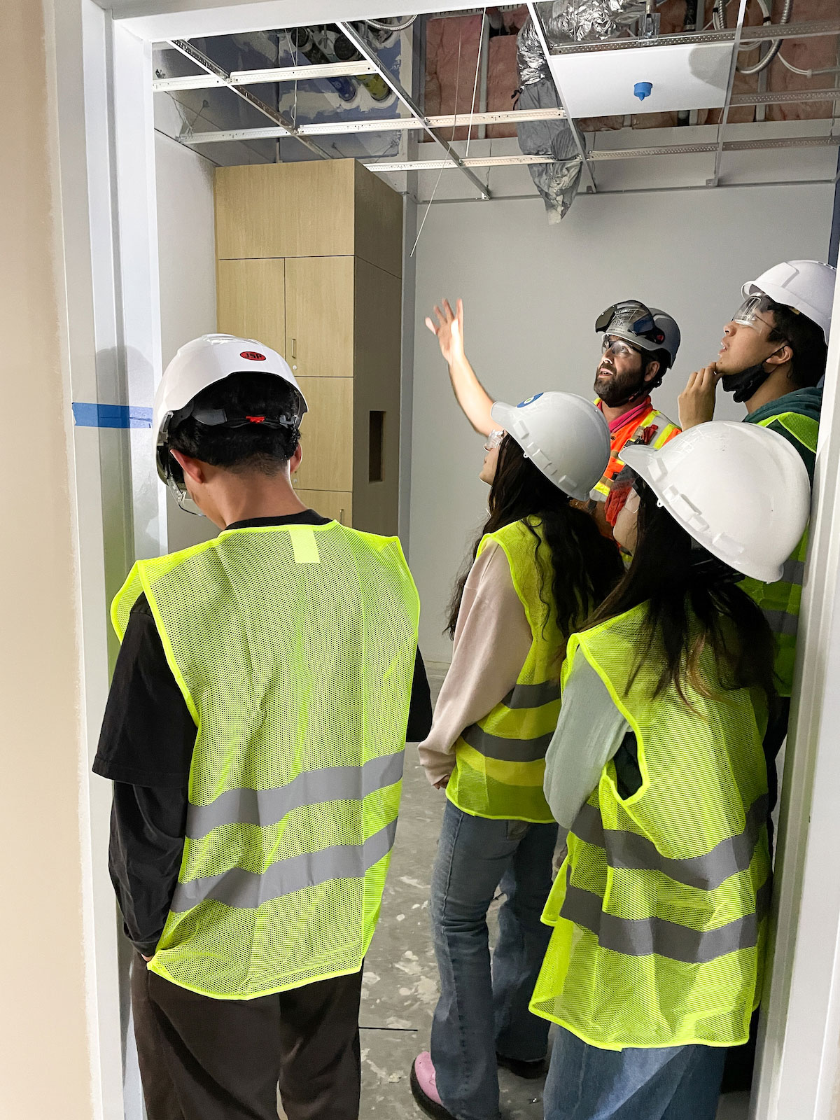
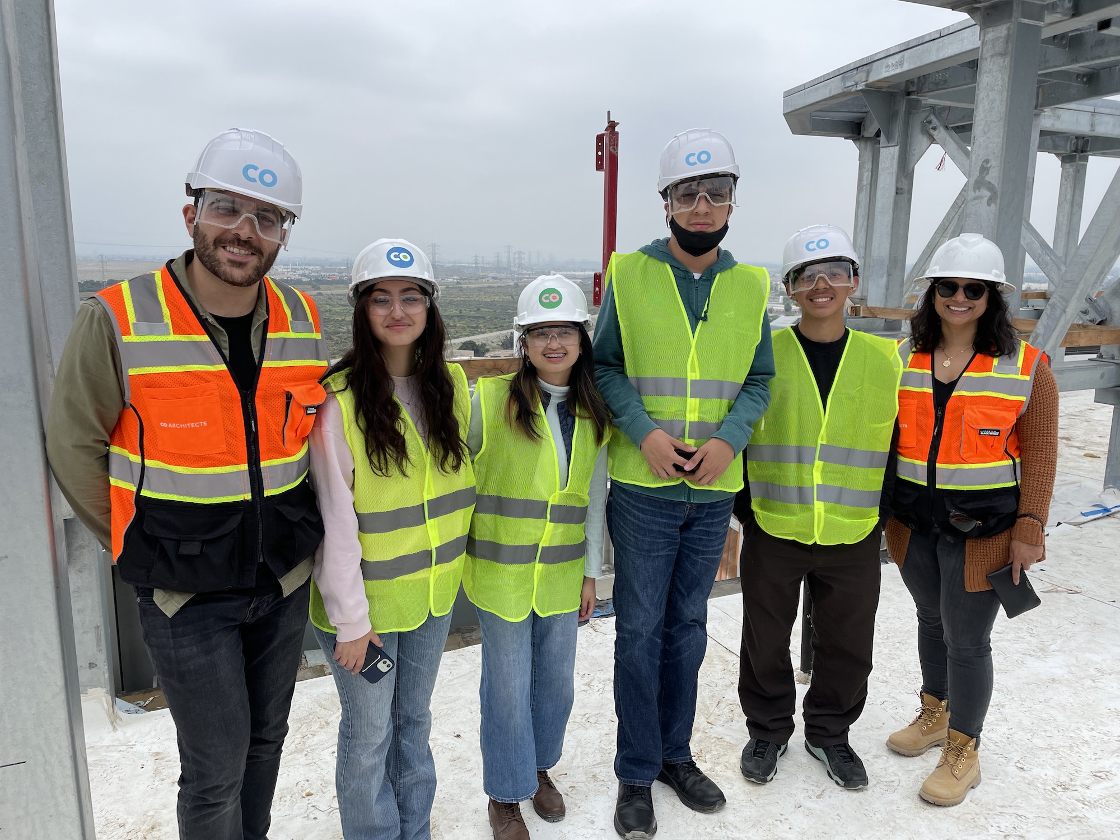
"The main takeaway I had from my construction visit to City of Hope was that the design of the hospital was very intentional. Every aspect of the building served a purpose."
- Nadia
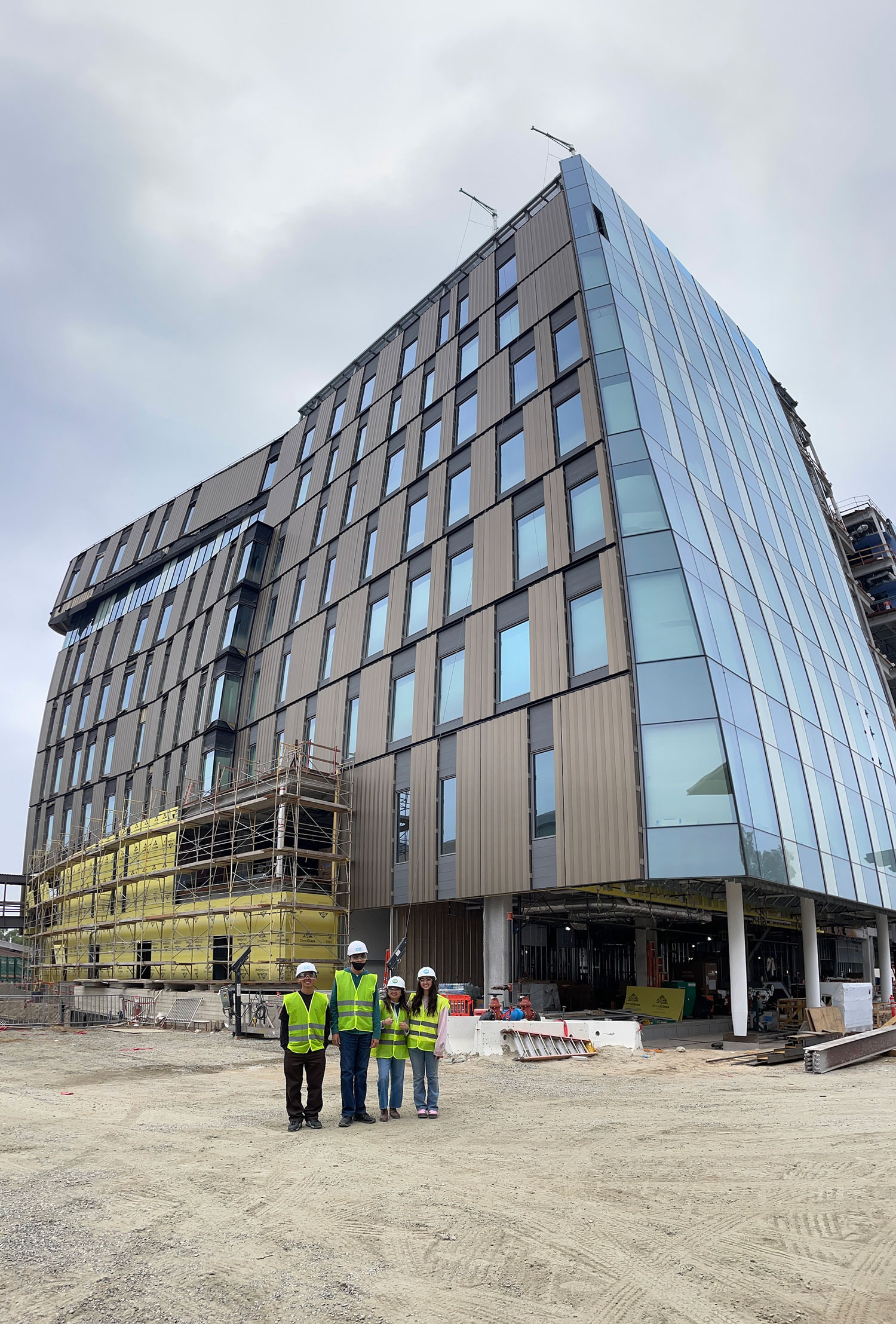
Week two included another site visit to the LACMA Museum complex where the students were introduced to their final design project – a pavilion for 20 people outside of the LACMA. The students began site investigations and analysis to develop site plans and initial pavilion sketches for their final design project.
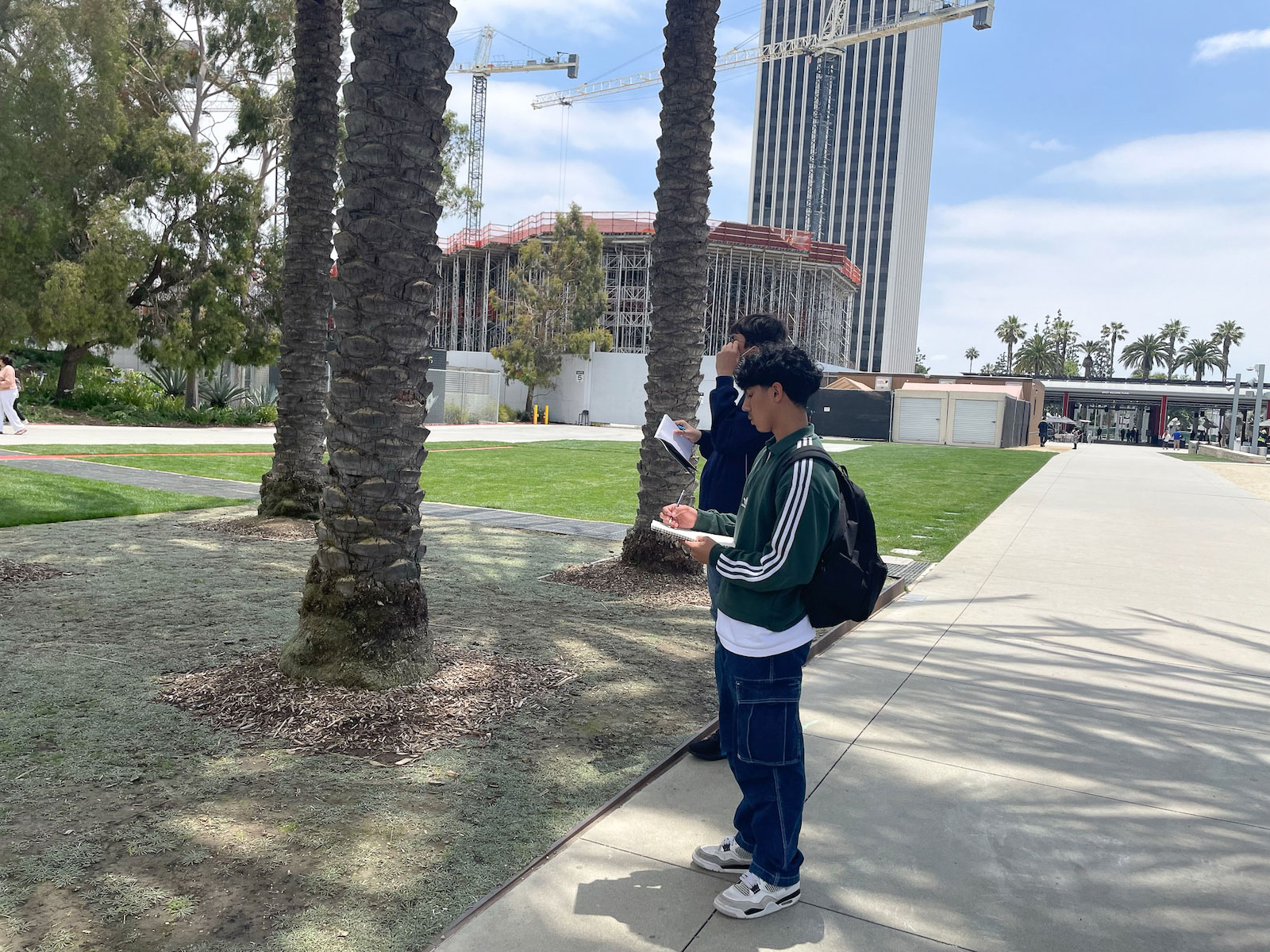
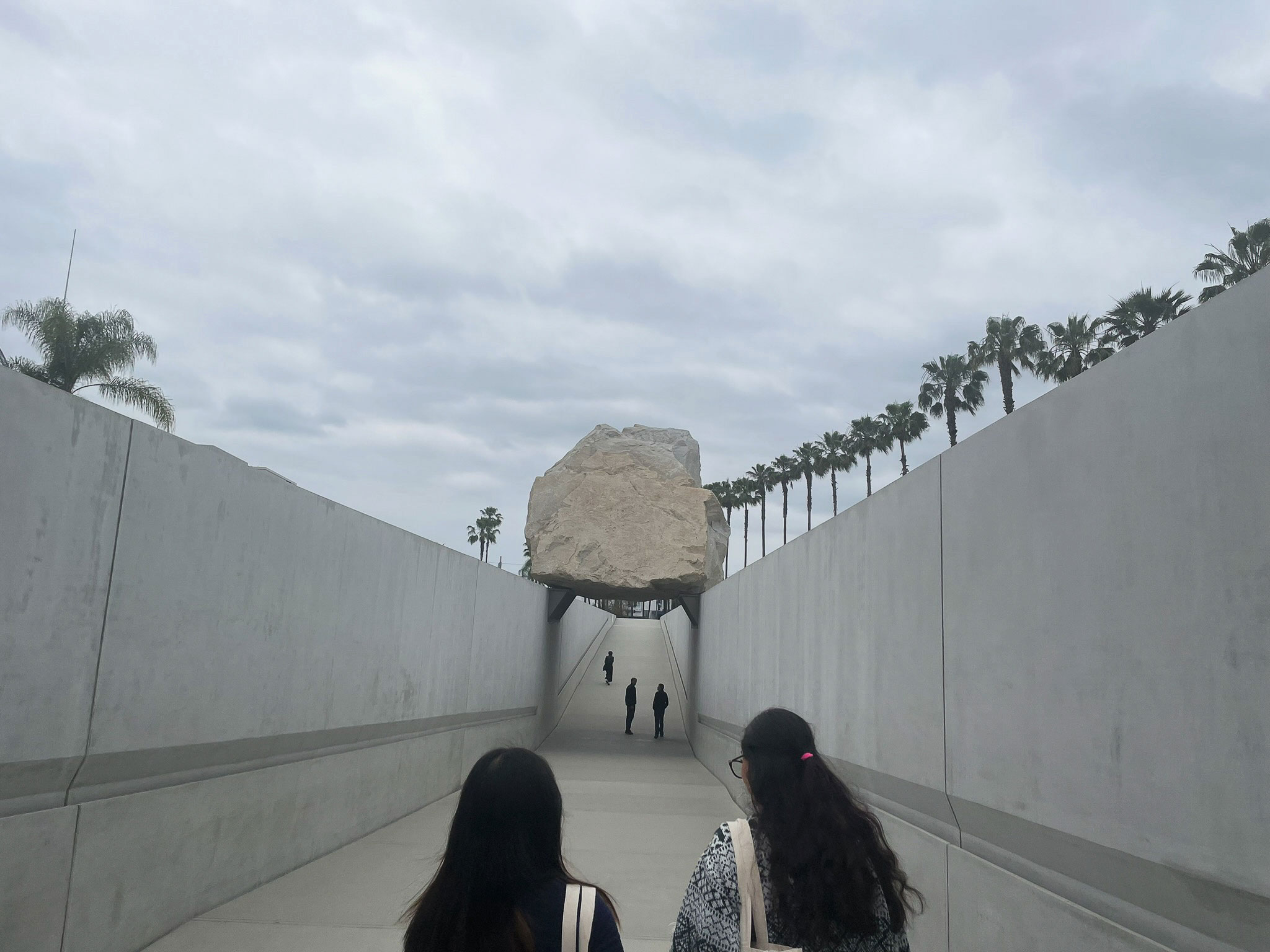
"We visited LACMA to do some site analysis for the project. I observed that I perceive things, specifically structures, differently and pay more attention to certain details."
- Janella
Week three expanded on the design studies as students used what they learned in their first two weeks to draw and model initial concepts for feedback. COworkers sat with the students and engaged in conversation and insightful discussion, pushing ideas forward and challenging initial instincts. In the final week, the students fine-tuned their LACMA pavilion design concepts and prepared to present their ideas to an audience of COworkers. Check out their final projects below!
