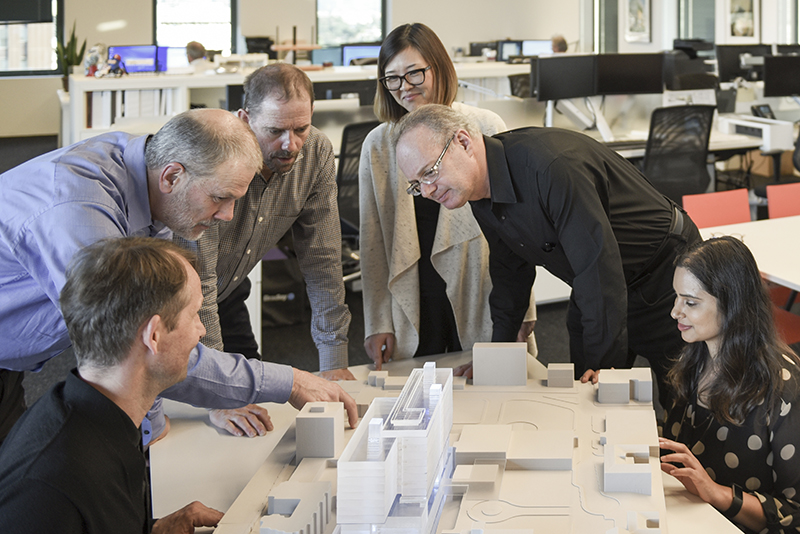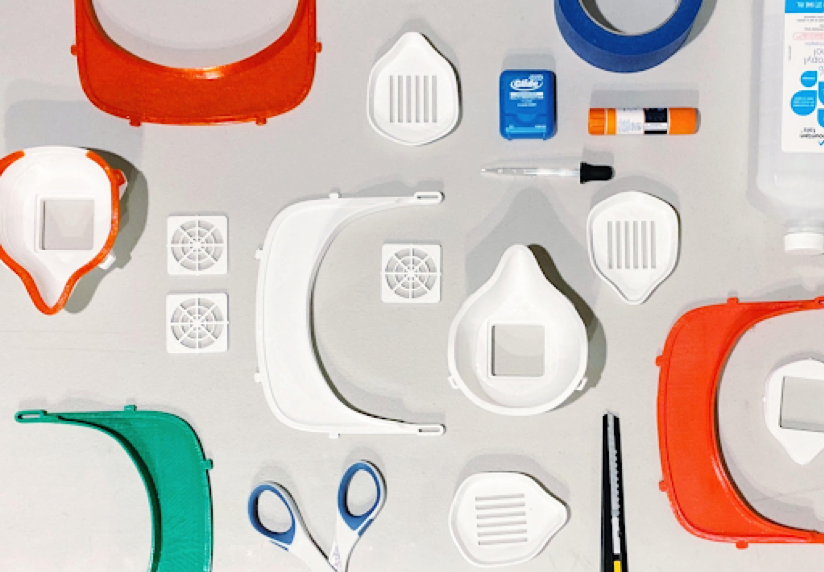The Fifth Facade – Crafting the Student Services Building Roof at Cal Poly Pomona
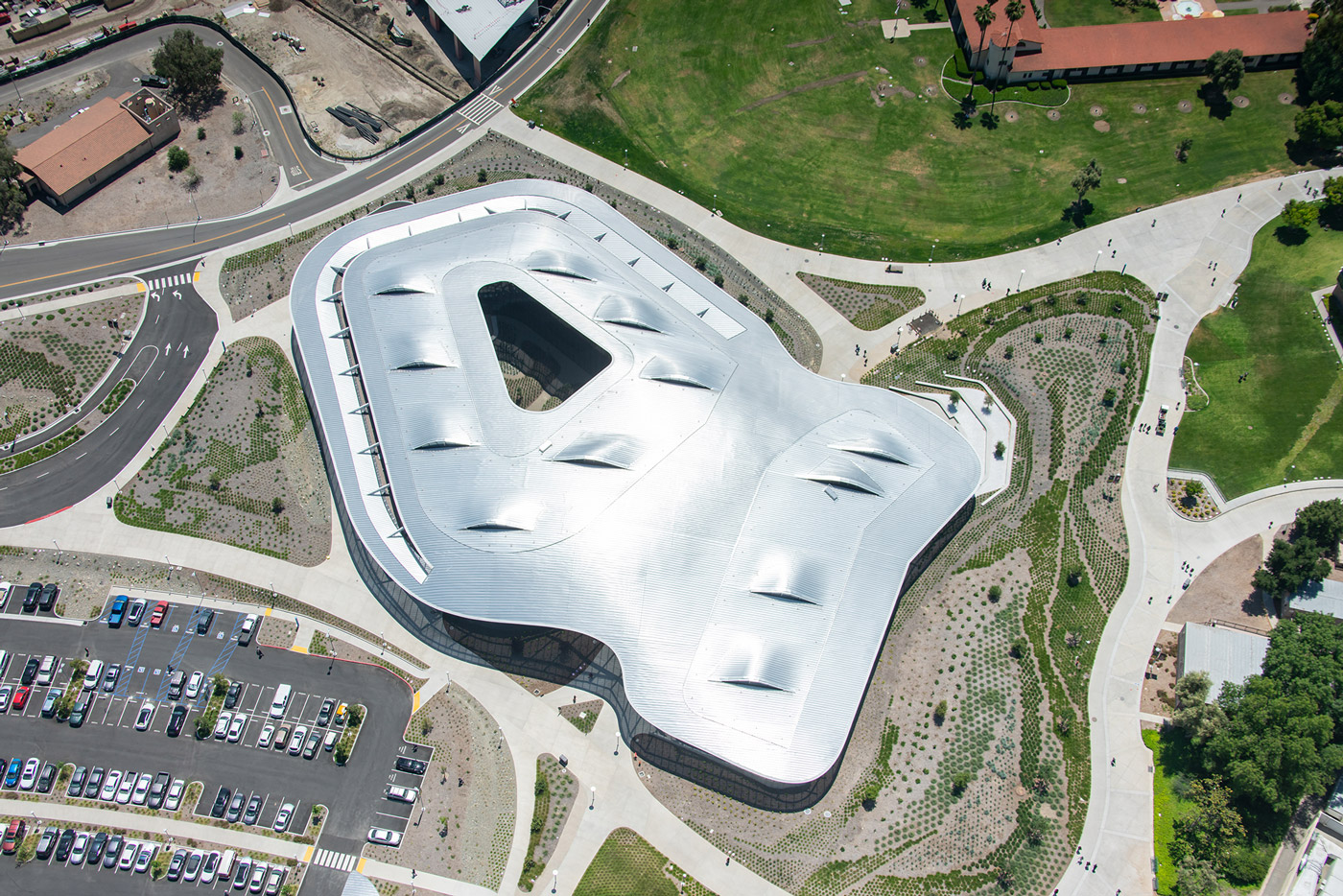
By Alex Korter
Nestled into the landscape, the Student Services Building provides Cal Poly Pomona with a new campus gateway. Its undulating, aluminum standing-seam roof shelters essential student services and administrative functions while providing students, faculty, staff and visitors with a memorable experience. Organized in two volumes, bisected by a central breezeway but covered by the unifying metal roof, the project meets the university’s aspirations for a welcoming place of arrival and enhanced delivery of services through transparency and collaboration. The building responds to its topographic and climactic context by drawing inspiration from the surrounding San Gabriel Mountains and maximizing optimal solar exposure. This place- and performance- driven design approach is articulated in the building shape and its fifth facade – the roof, uniting it with the landscape and demonstrating the university’s commitment to sustainable practices.
With an initial energy use intensity (EUI) goal of 40 set at the beginning of the project, the two-acre curved aluminum roof serves as the main passive energy-performance driver. The standing-seam assembly includes perforated overhangs that shelter the vertical enclosure and act as a shading device for the glazed areas filtering sunlight, maximizing daylight and minimizing glare. The solar-optimized design provides naturally lit work spaces, thereby reducing energy loads and increasing occupant wellness benefits. The building’s thermal mass from the concrete structure, efficient air-handling equipment and reduced artificial lighting needs controlled by daylight and occupancy sensors contribute to the building’s energy-efficient design. Supplemented by the sustainable benefits of the expansive aluminum roof, the building achieved LEED Platinum certification and an EUI of 30, 25% better than the project target. The east-west alignment of the standing seams on both solid and perforated panels gives the roof texture and grain while unifying the design aesthetically and programmatically. The roof also allows expansion of the building’s functional use to the outside and provides the campus community with amenity space sheltered from the hot southern California sun.
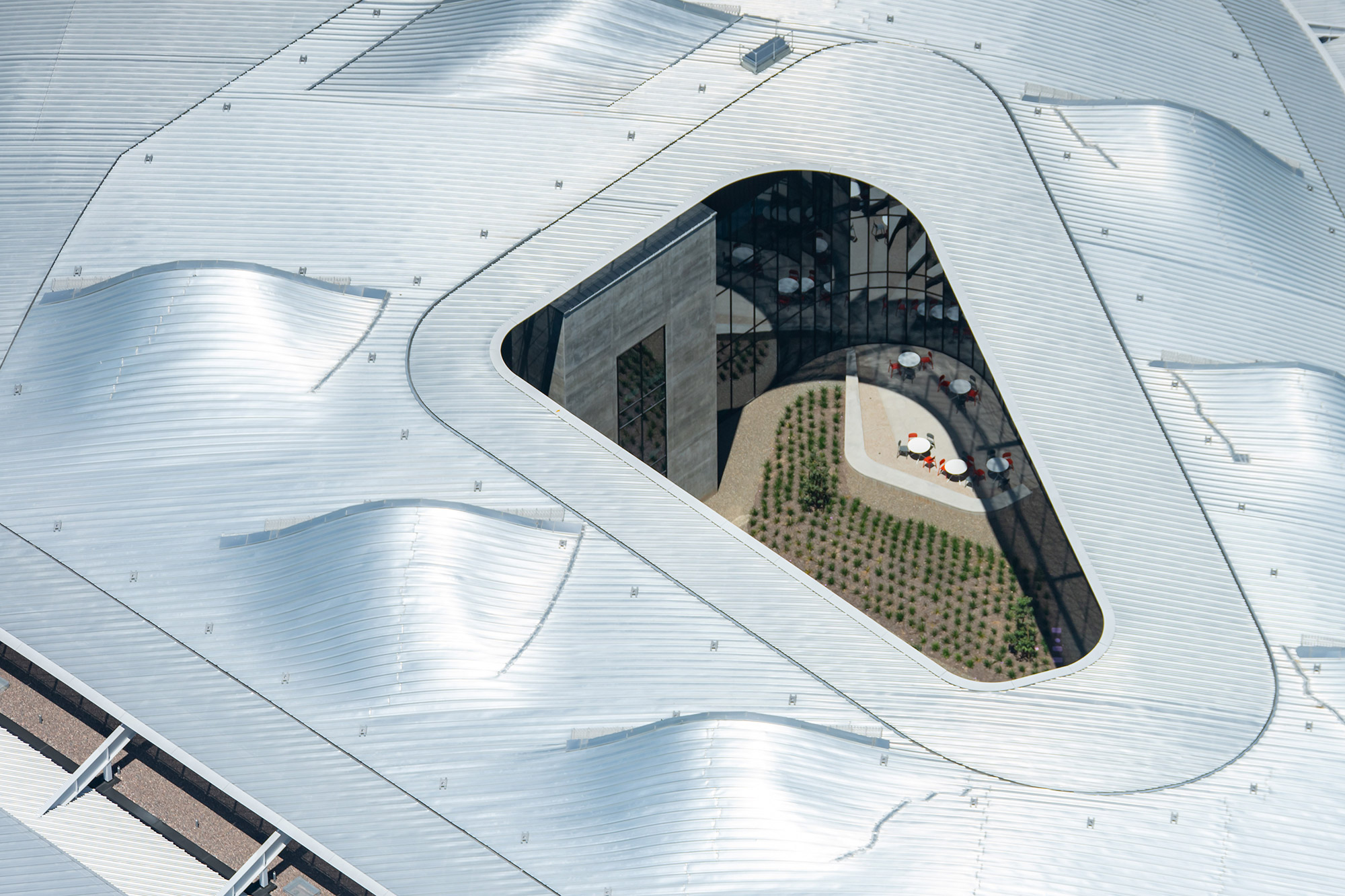
The design uses the aluminum standing-seam roof for its versatility. It achieves a complex, compound geometry with a modular panel system, connecting the project to its context and providing complete malleability to optimize exposure. Uniformity and life-cycle performance of the aluminum finish on both solid and perforated panels enhances the visual impact and provides the university with an assembly requiring no long-term maintenance. The lightweight nature of aluminum also minimizes loads on the building structure. Reflectivity on the finish reduces the heat-island effect, and the high recycled-content aluminum further supports the university’s sustainability goals.
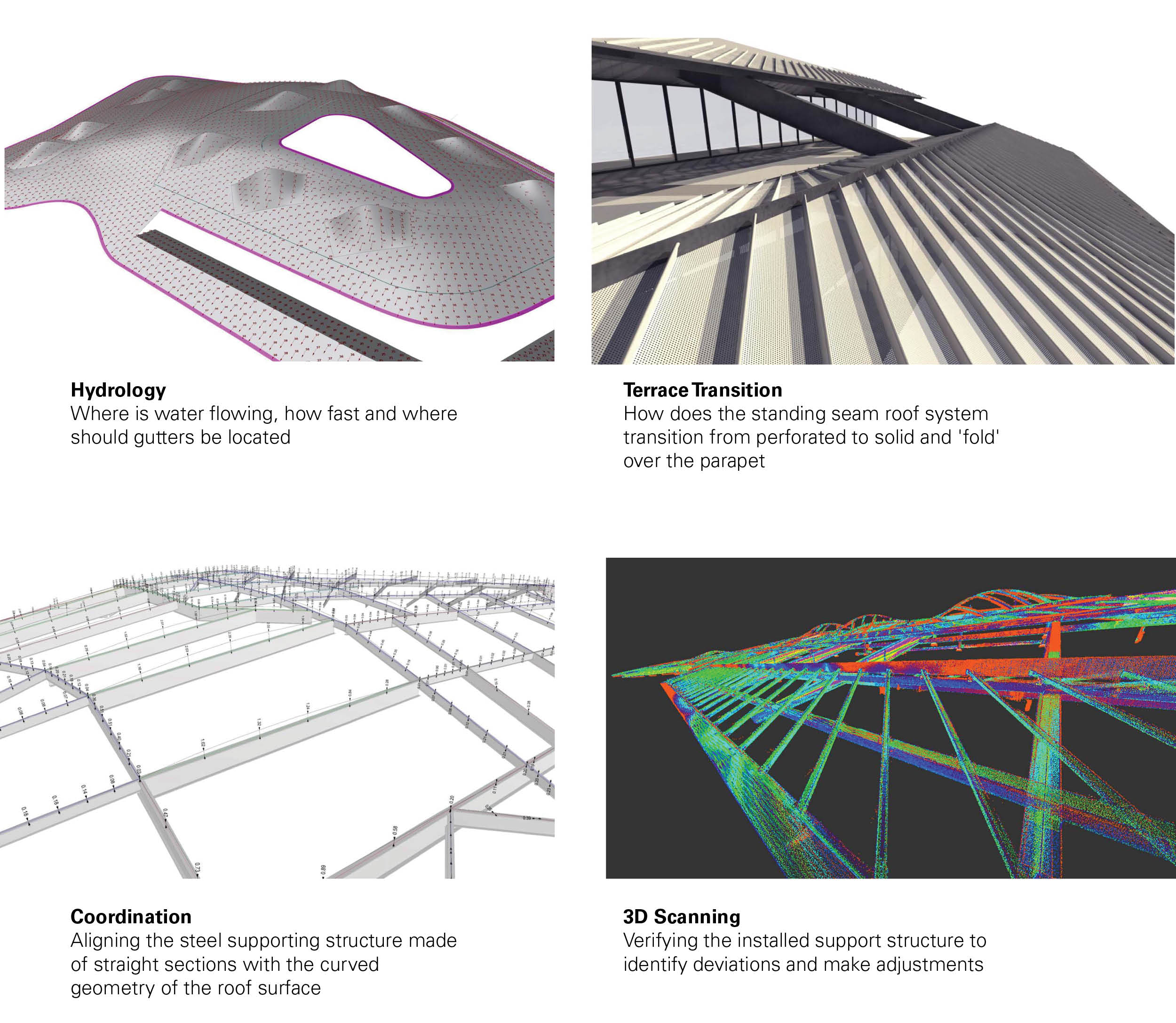
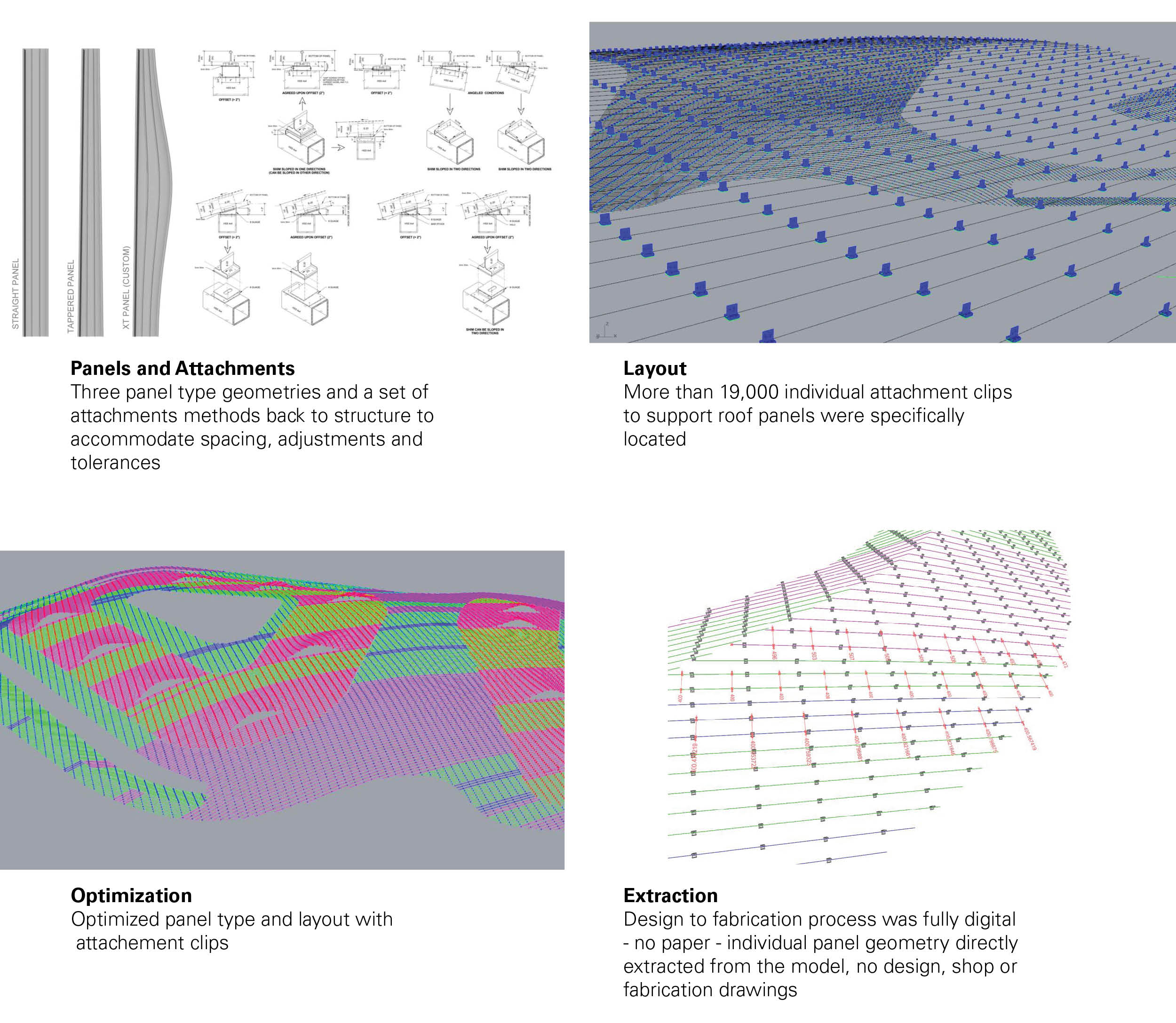
Conceptualization, analysis, documentation and fabrication of the metal roof solely used digital tools in an entirely paperless delivery process. Beyond shading and daylighting, the roof’s hydrology, transitions and coordination with its steel support structure were studied, revised and verified to optimize the design throughout. Panel type, location and support clip models were developed in close collaboration with the manufacturer and allowed for the extraction of individual panel shapes directly from BIM. This panel geometry data was then fed directly from the model into the mobile, roll-forming machines on site pre-fabricating all standing seam panels, saving time and creating zero waste. 3D scanning in the field using Lidar devices ensured structural elements were in place within tolerance and allowed for seamless installation.
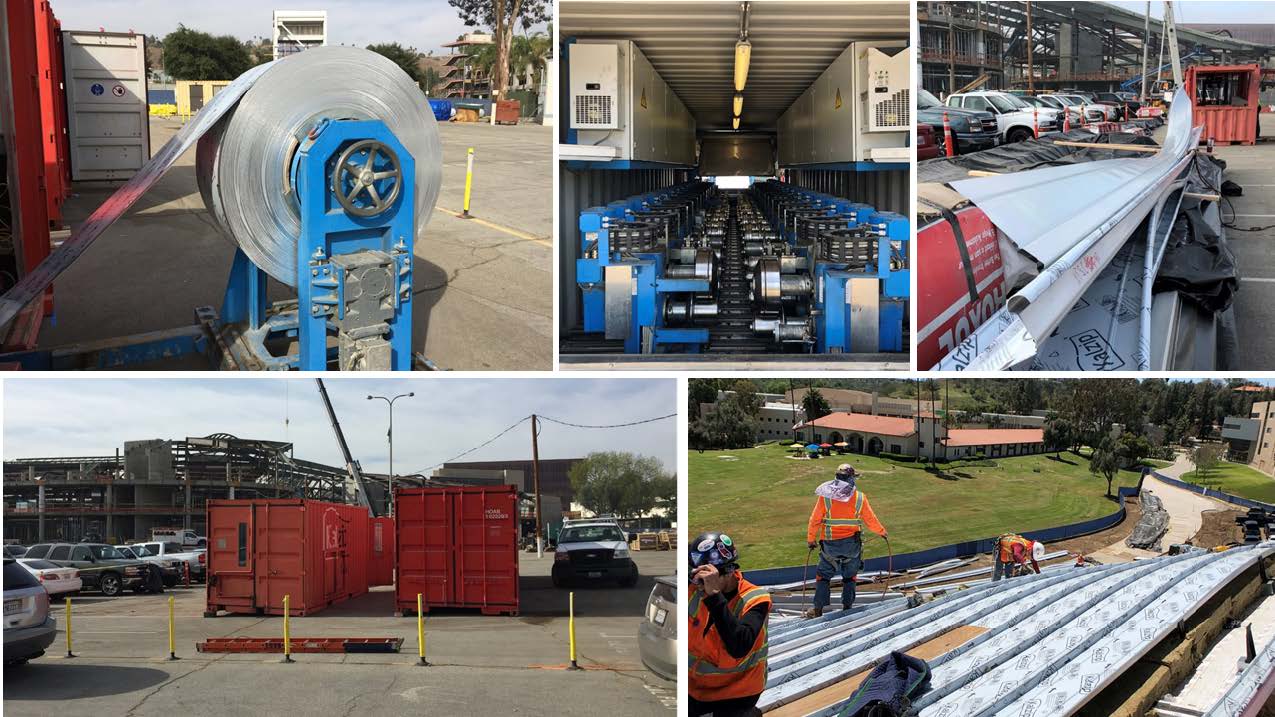
CO was challenged to create a building that is truly representative of the campus with performance-driven design. The design employs passive energy solutions to maximize both performance and design in a desert climate within the tight budget of a state university. The facility has transformed the student and staff experience, generating wide campus interest and serving as a demonstration of sustainable design and engineering.
