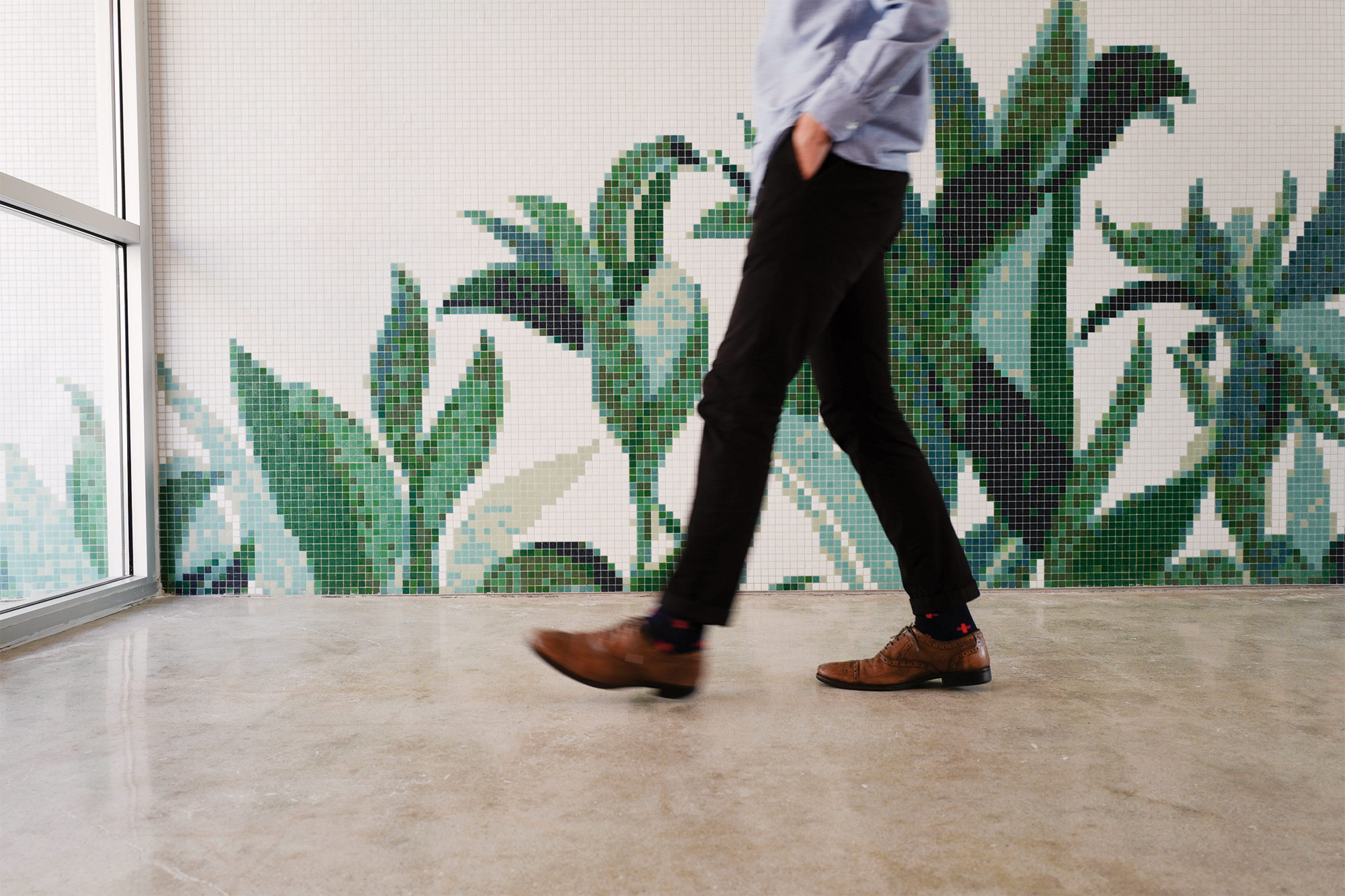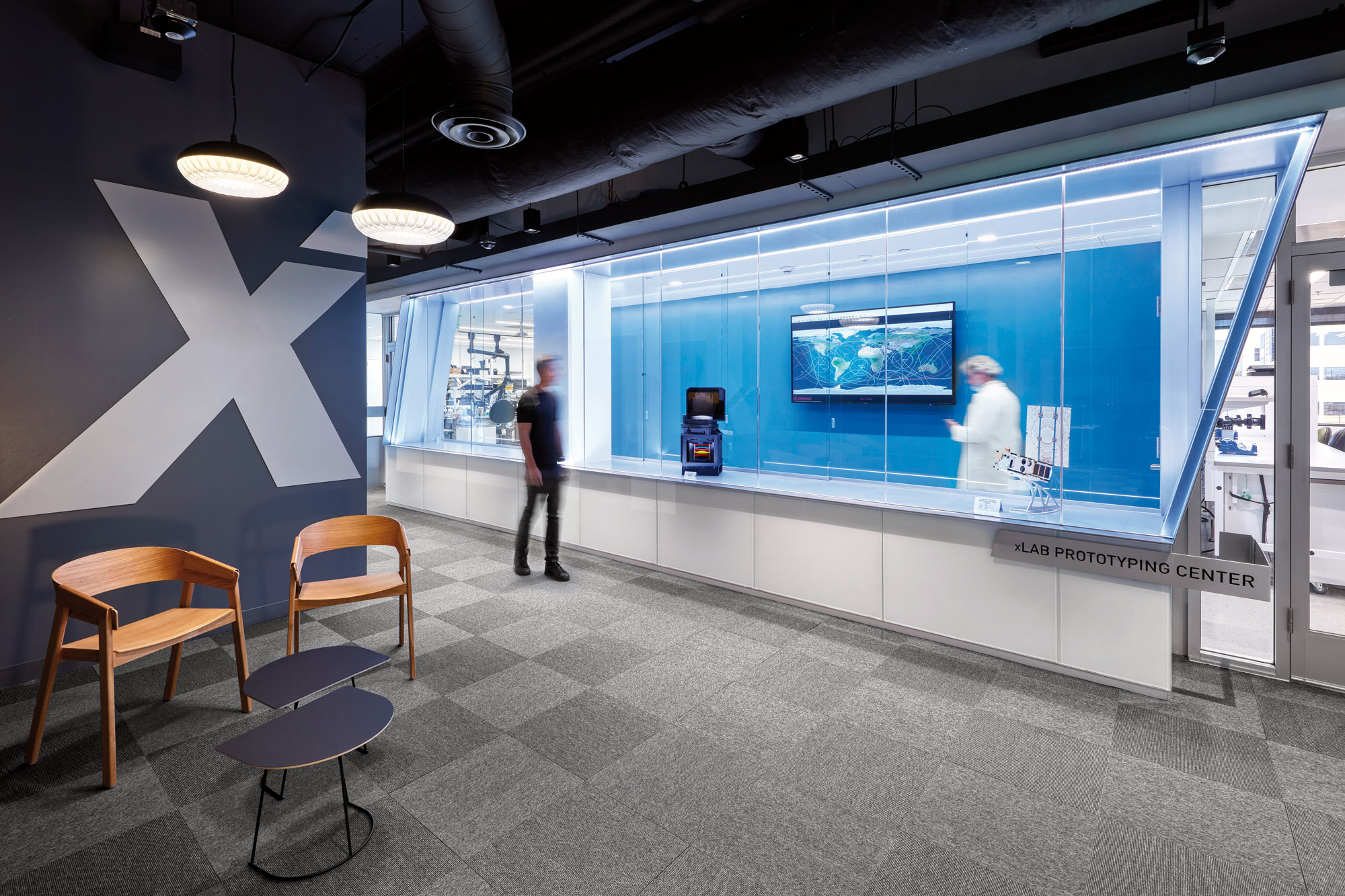The Renovation of Sedgwick Hall – Narrative in Design
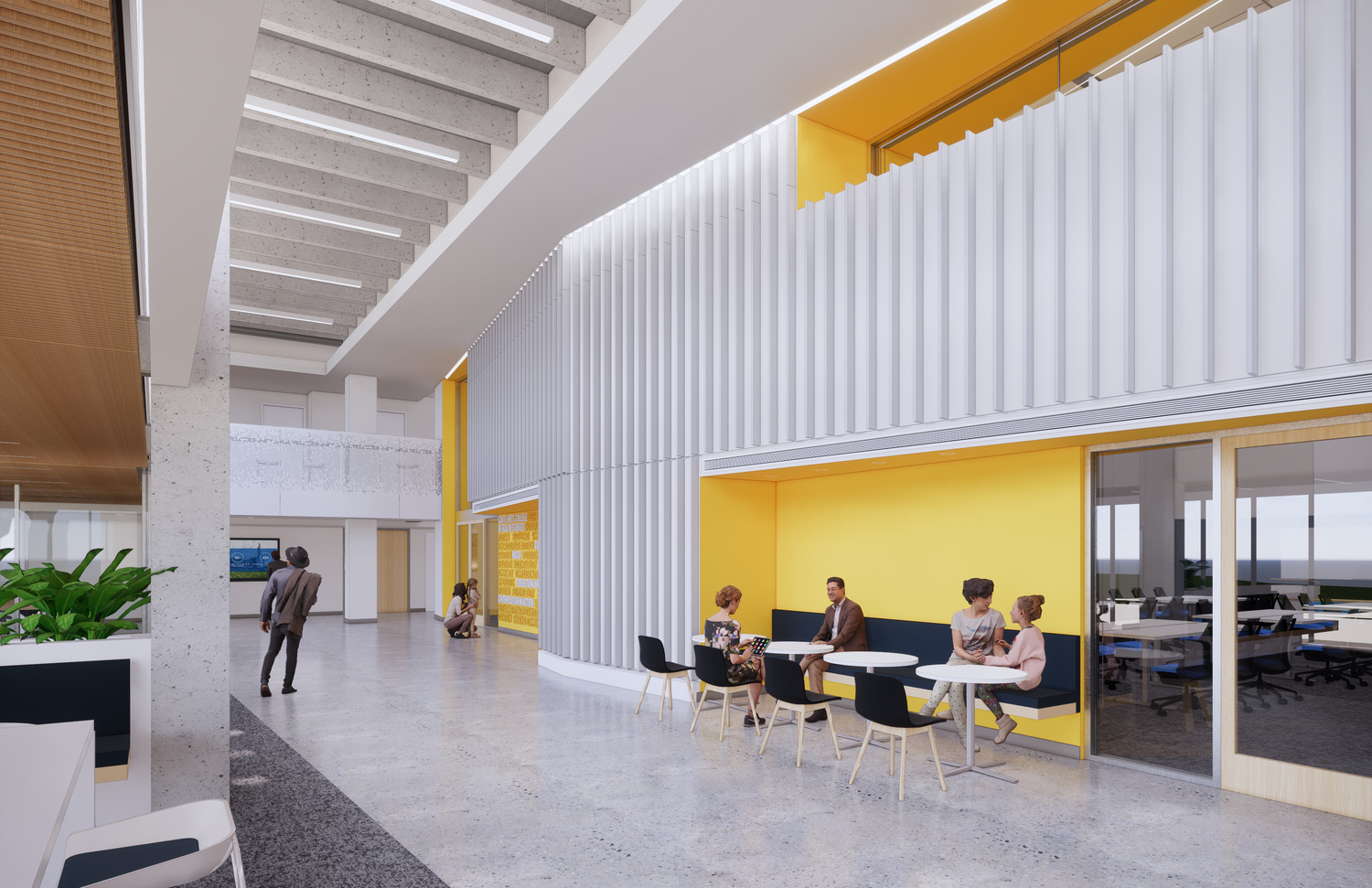
By Scott Lindquist
Sedgwick Hall was the first structure built on Rockhurst University’s Kansas City, MO campus. Since its construction in 1914, the building has been augmented several times to accommodate the evolving needs of the university. Yet another significant renovation of the building is currently underway, and will allow Sedgwick Hall to become the new home for the Saint Luke’s College of Medicine at Rockhurst University.
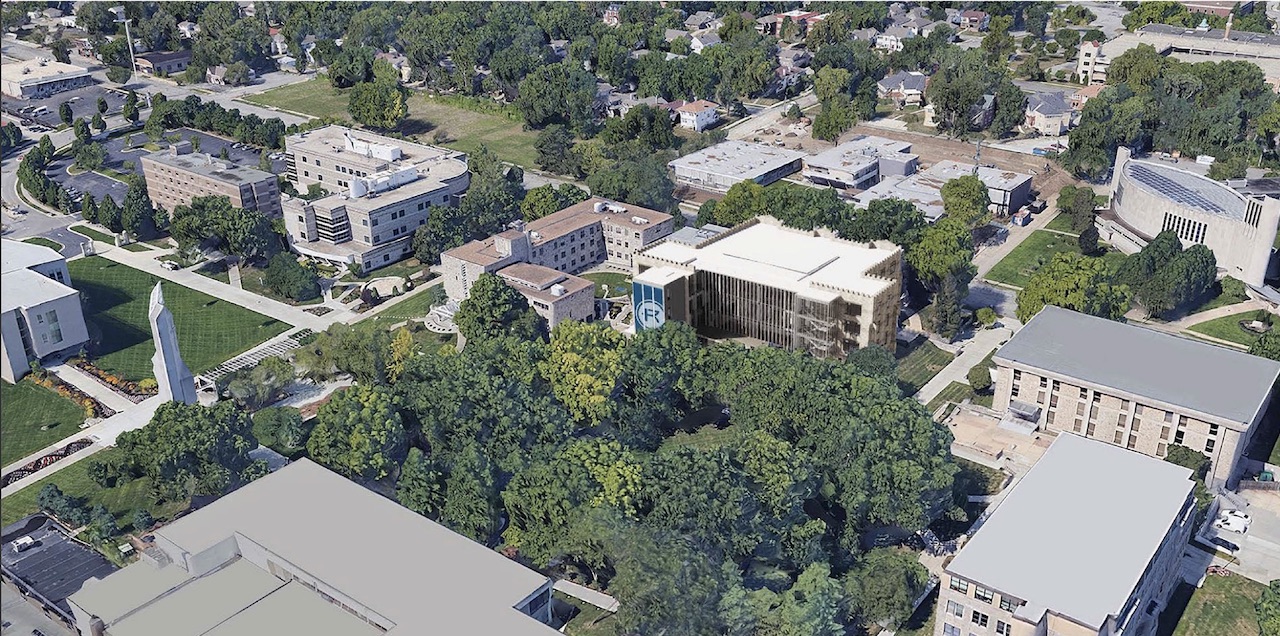
CO's renovation of Sedgwick Hall preserves the building’s historic character while also meeting the programmatic requirements of the growing College of Health Sciences. The overall planning and design hold true to the Jesuit values held by Rockhurst University. Approaching the design with simplicity and gratitude resulted in a meaningful connection between the historic existing structure and the new contemporary addition.
Schemes with varying degrees of demolition were studied to ultimately end up with a design that leverages the existing structure as much as possible. Throughout the documentation period, many historical features were uncovered in the building, including tilework, paintings, concrete joists, clay tile ceilings, a gothic light fixture, crown molding, marble stair treads and travertine panels. The historic west entry was home to many of these ornate materials, and over time, these features laid forgotten amidst the dust. Expressing gratitude towards the existing space and its materials, the new design seizes the opportunity to shine a new light on these original features, creating a space that fosters a connection between students and the building’s history.
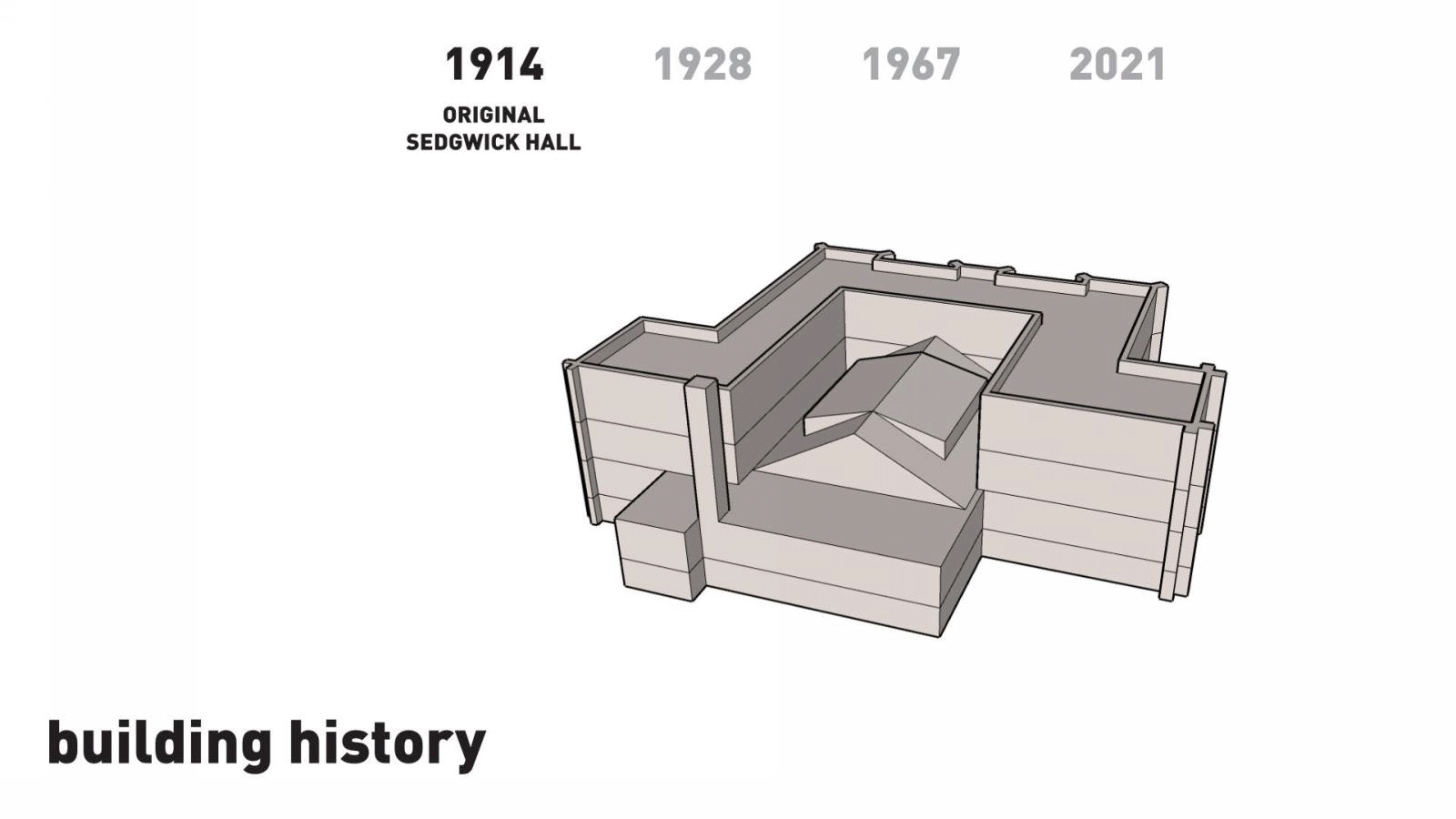
The existing structure of Sedgwick Hall is maintained with selective demolition to fit the growing health sciences program. Over the last century the building has undergone several modifications as the central courtyard was converted to a gymnasium and later a theater with a long span concrete structure supporting additional classrooms above. As the campus expanded to the east of Sedgwick Hall, the historic west facade and front entry became underutilized and currently sit unused. In the 1960s, a new concrete entry, stair and elevator tower were added to the east facade facing the campus quad.
As part of CO’s renovation, the heavy stone facade that was once the back side of Sedgwick Hall will be stripped away and replaced with a four-story glass curtain wall. A new view opens the building to the quad, communicating the activity within to the rest of campus. This transparency continues upwards from the public space at the ground floor to the clinical education spaces above.
The existing theater with its double height and column-free space becomes the perfect fit for two combinable 50-person learning studios – state-of-the-art learning classrooms that are flexible for the institution’s instructional needs. This large, open space carries an exposed concrete structure overhead through the forum to the front entrance and campus quad. Here, visitors and students alike will be greeted by open floor illuminated by foliage-filtered daylight through the new facade.

The second floor’s nursing labs line the west facade, while a health assessment lab and home health lab nest into the north and south wings of the historic footprint. These spaces – located along the building’s perimeter – take advantage of historical window openings and provide generous daylight into the instructional spaces.
The third floor simulation suite is arranged in a racetrack fashion with circulation along the perimeter. The suite features a row of four brief / debrief rooms used for simulation. Their location in the public area of the “Sim Suite” allows for expanded use as conference rooms for students and faculty when not in use by the simulation program. Additionally, four high-fidelity simulated patient rooms, centralized control room, observation rooms, and six exam room are arranged along this corridor. The simulated hospital environment is extended beyond the simulation and exam rooms with a nurse’s station and medical supply room serving the suite.

This project values the opportunities to preserve the building’s existing character while also providing for the evolving needs of the institution. Expressing the building’s historic features makes the narrative of the university’s history visible to students, faculty and alumni. Additionally, this approach of repurposing and preserving results in a new, sustainable premier building on Rockhurst University’s historic campus.
