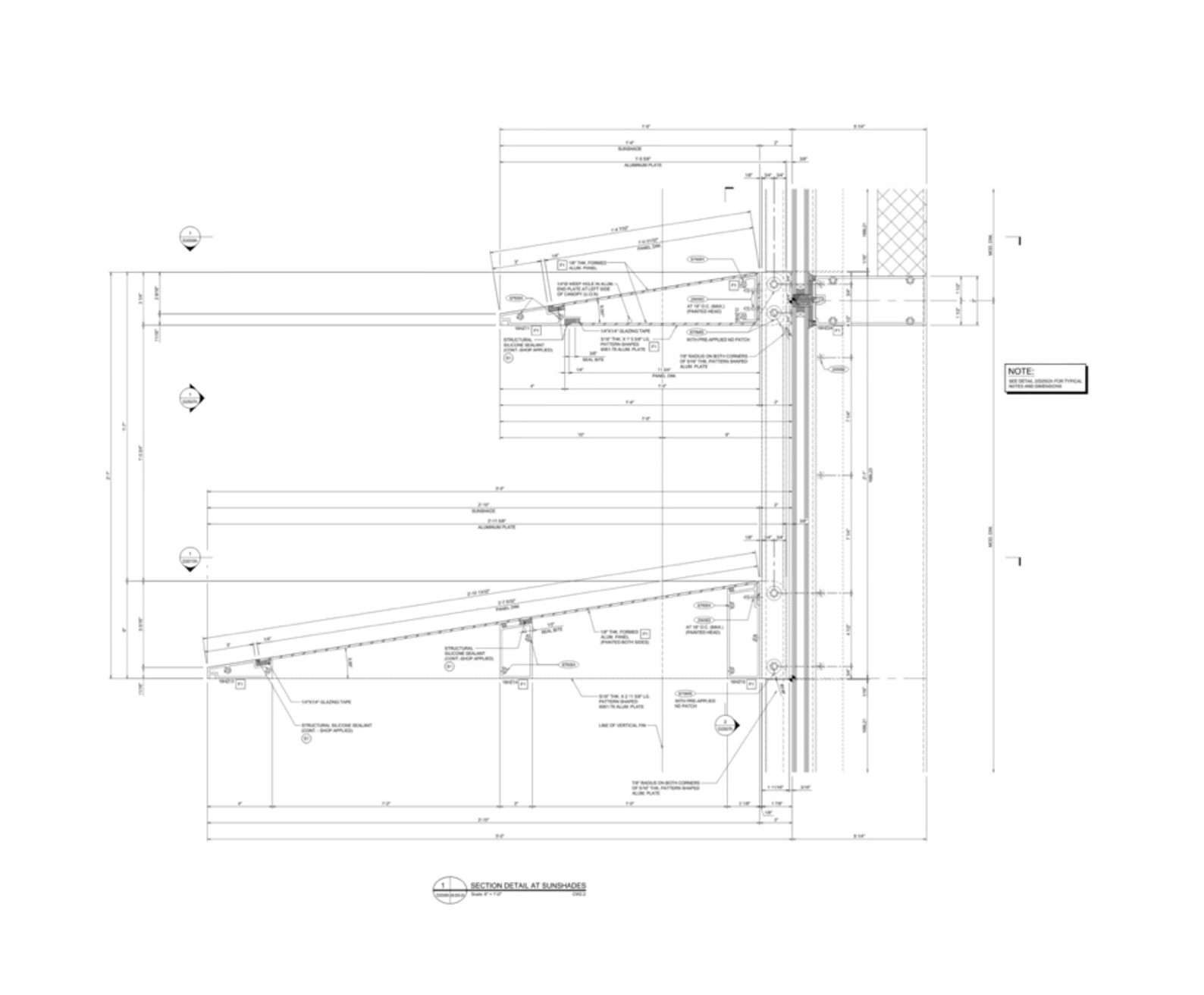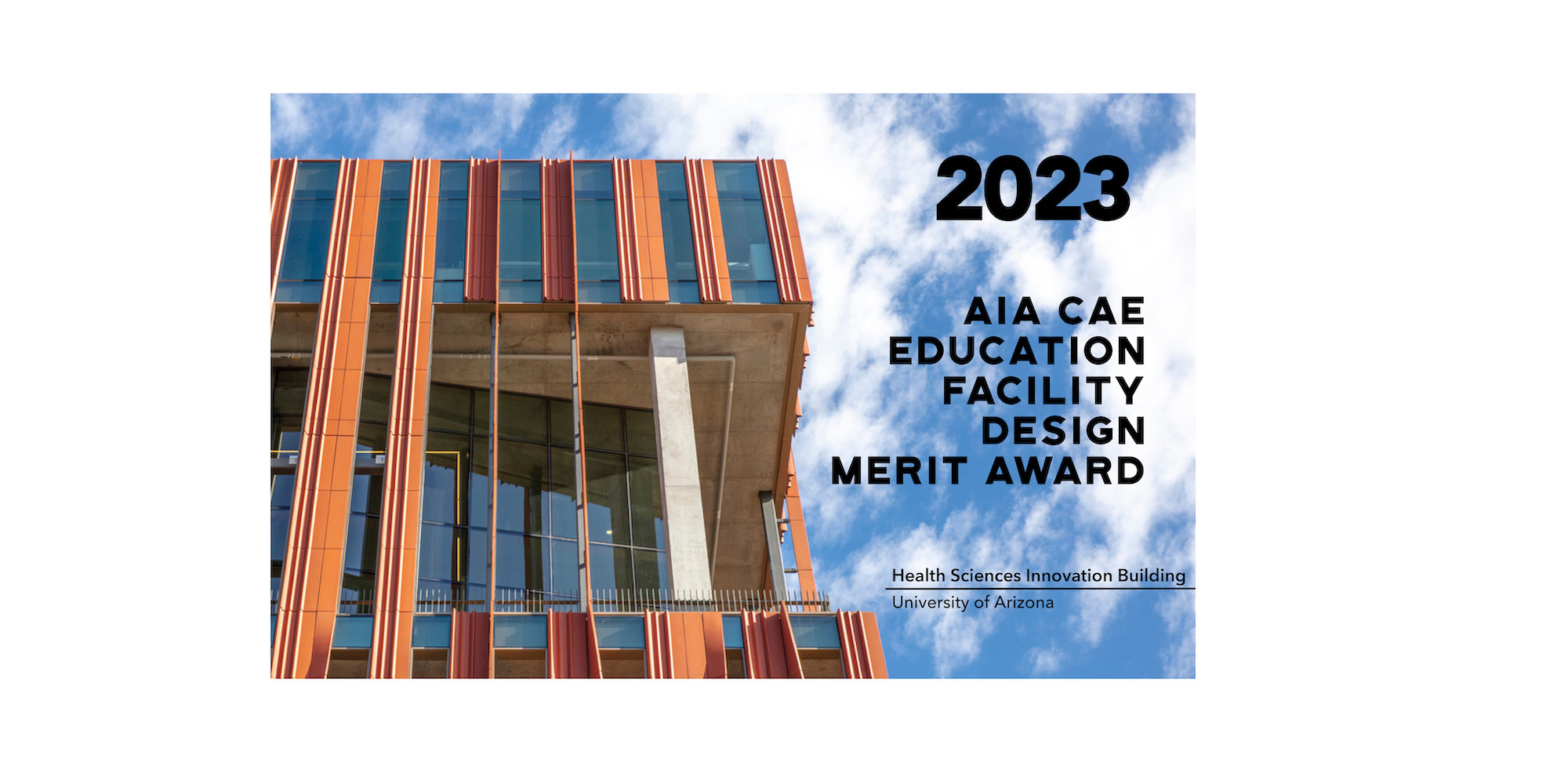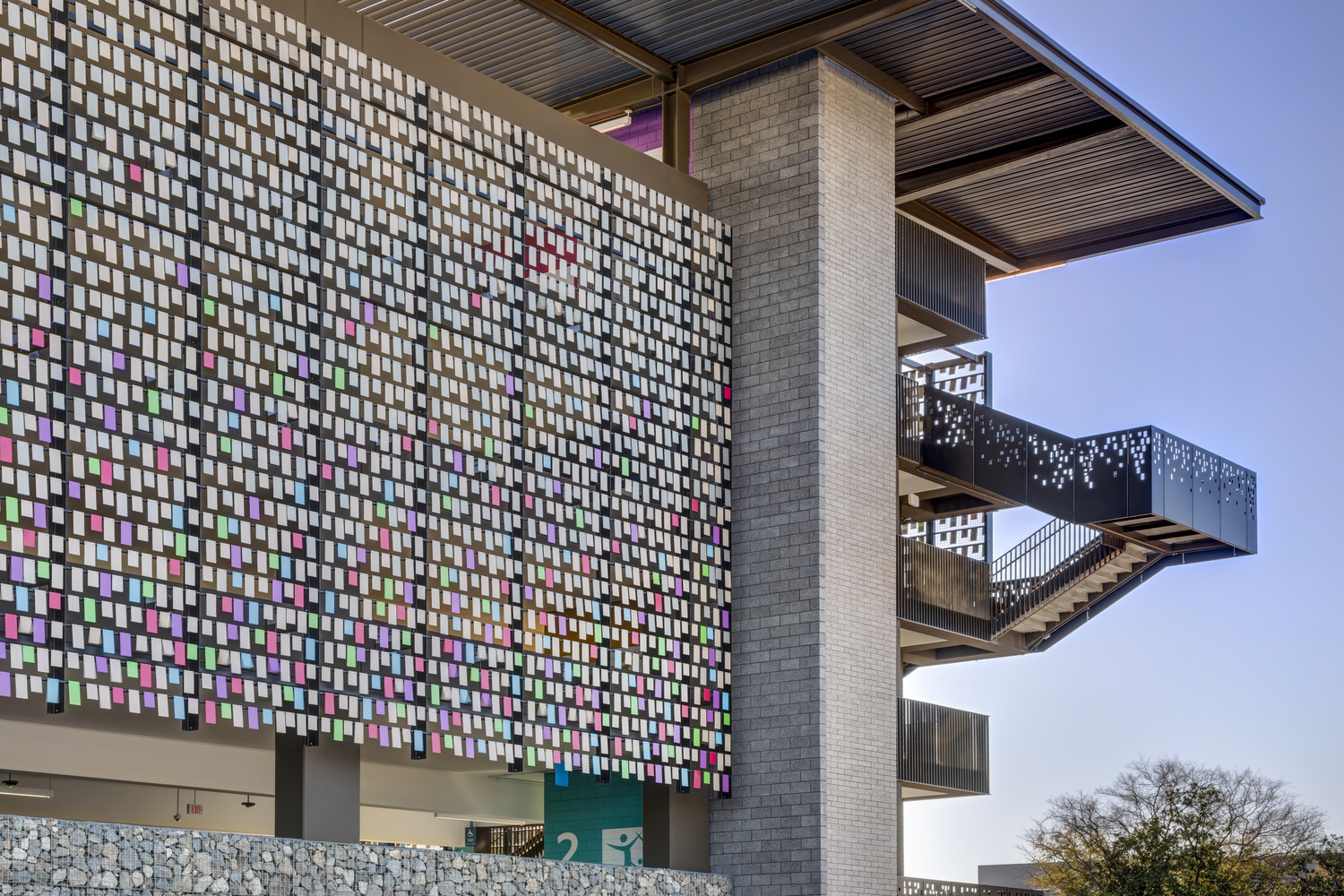A Unitized Curtain Wall for the UCI Medical Center – Irvine
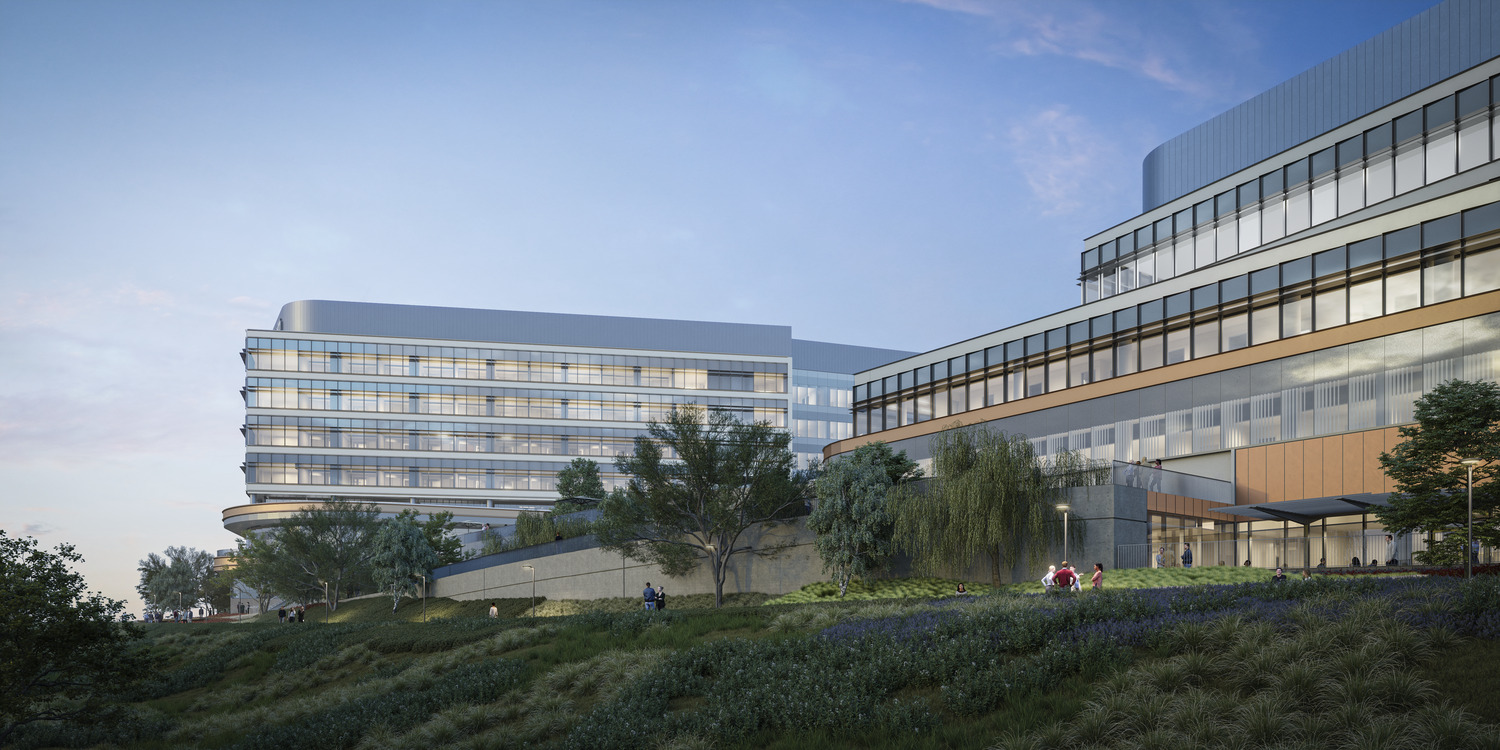
By Stephen Maher
Design
The exterior curtain wall at the UCI Medical Center-Irvine (ICMC) is a unifying aesthetic element that, along with an expansive plaza, helps establish a sense of place and connect and reflect the surrounding landscape of San Joaquin Marsh and Newport Beach. In 2020, UCI Health tasked the CO + Hensel Phelps design-build team to design and construct a "Destination Healthcare" campus where patients are treated like guests at a resort. The project embraces its unique site on the San Joaquin Marsh and ensures each patient room has a view from both the 350,000-sf Hospital and 220,000-sf Ambulatory Care Center. Inspired by its natural surroundings, the facade is comprised of an earth tone color and materials palette of limestone, burnished concrete block and painted metals in shades of bright silver, champagne gold, and copper that are reflective of the sky, ocean and the earth. Ample amounts of floor-to-ceiling glazing provides a visual connection to the landscape and fills the interior spaces with natural light and transparency.
As the medical centers two buildings progress from earth (Garden Level) to sky (Roof Level), concrete at the base anchors them to the ground while glazing and metals makes them appear lighter as they rise up. The exterior design ensures that solar heat gain and glare are mitigated with the use of specific glazing and insulation materials, while valuable and abundant views are preserved. The curtain wall was also designed to be bird-friendly, employing a healthy mix of opaque and transparent units as well as breaking up large expanses of glass with dual horizontal sunshades and a custom vertical ceramic frit pattern, which also acts as a shading mechanism.

Diagram showing the portions of the Hospital and ACC facades.
Build
The unitized curtain wall is prefabricated to help to expedite the construction process. Currently, all the ACC units have been assembled and are now in the installation process. The Hospital units are underway at the Enclos prefabrication factory in Phoenix, Arizona. The manufacturer will assemble, glaze and ship the painted aluminum panels to the project site, which will require 105 semi-trucks for the ACC and 200 trucks for the Hospital. CO worked closely Enclos to fine tune the design from design development to construction.
Two full-scale mockups were created to test performance and also to demonstrate the materials to the client for approval. Enclos also produced six full-scale “table top” mockups of different project conditions. These are used by the design-build team to better understand and explain the four-sided structurally glazed system to the client as well as the local authorities having jurisdiction. The performance mockup was tested at Smith-Emery Laboratory located in Downtown Los Angeles. The curtain wall underwent 17 different performance tests consisting of air infiltration, water infiltration, deflection, seismic movement and thermal cycling.
Check out the images and videos below to see the testing in action:
Water infiltration test
The performance mockup specimen after a water infiltration test.
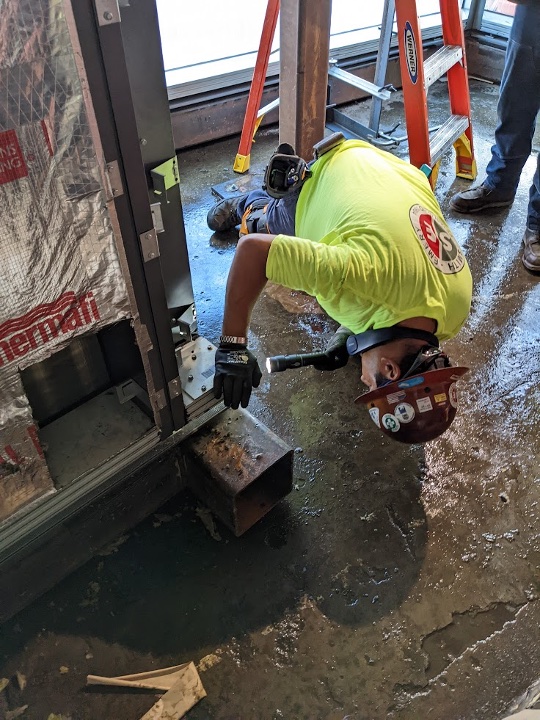
Checking for water infiltration
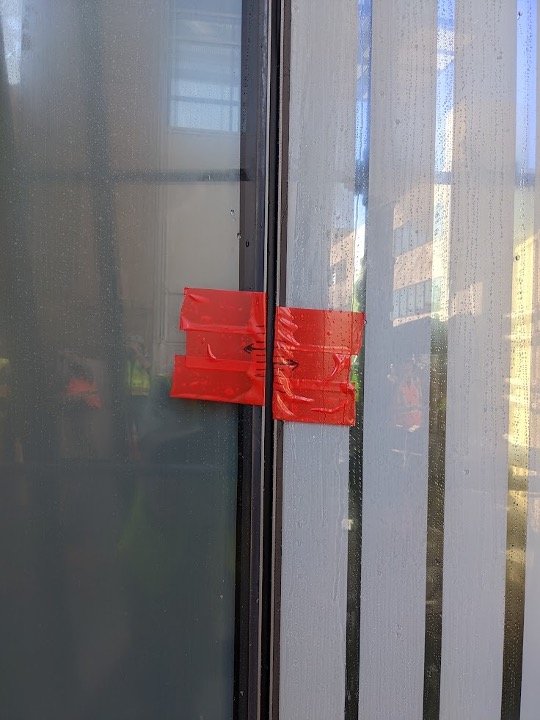
Seismic displacement test
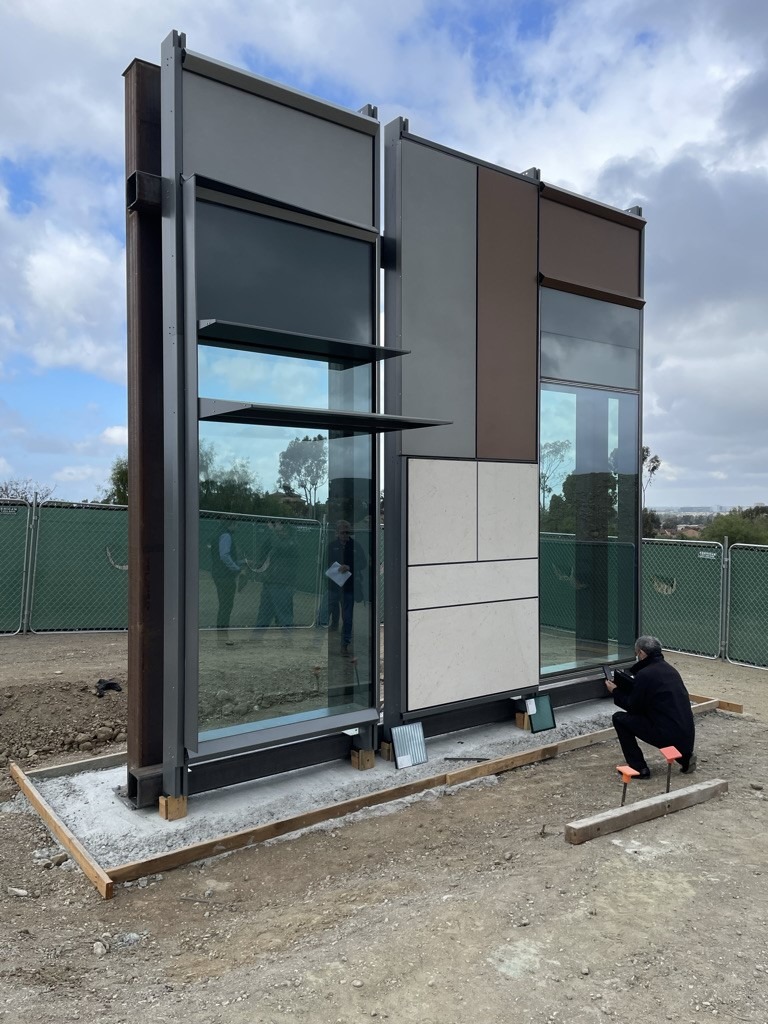
Visual mockup to showcase material palette for the owner
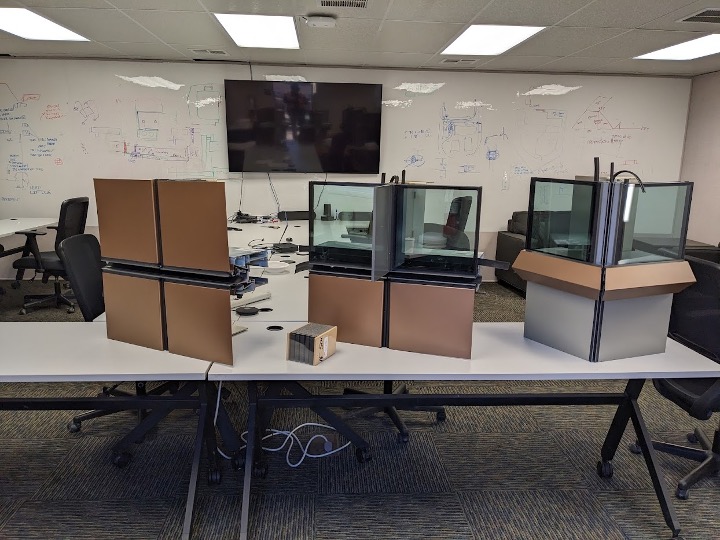
"Tabletop” mockups at the UCI site trailer
