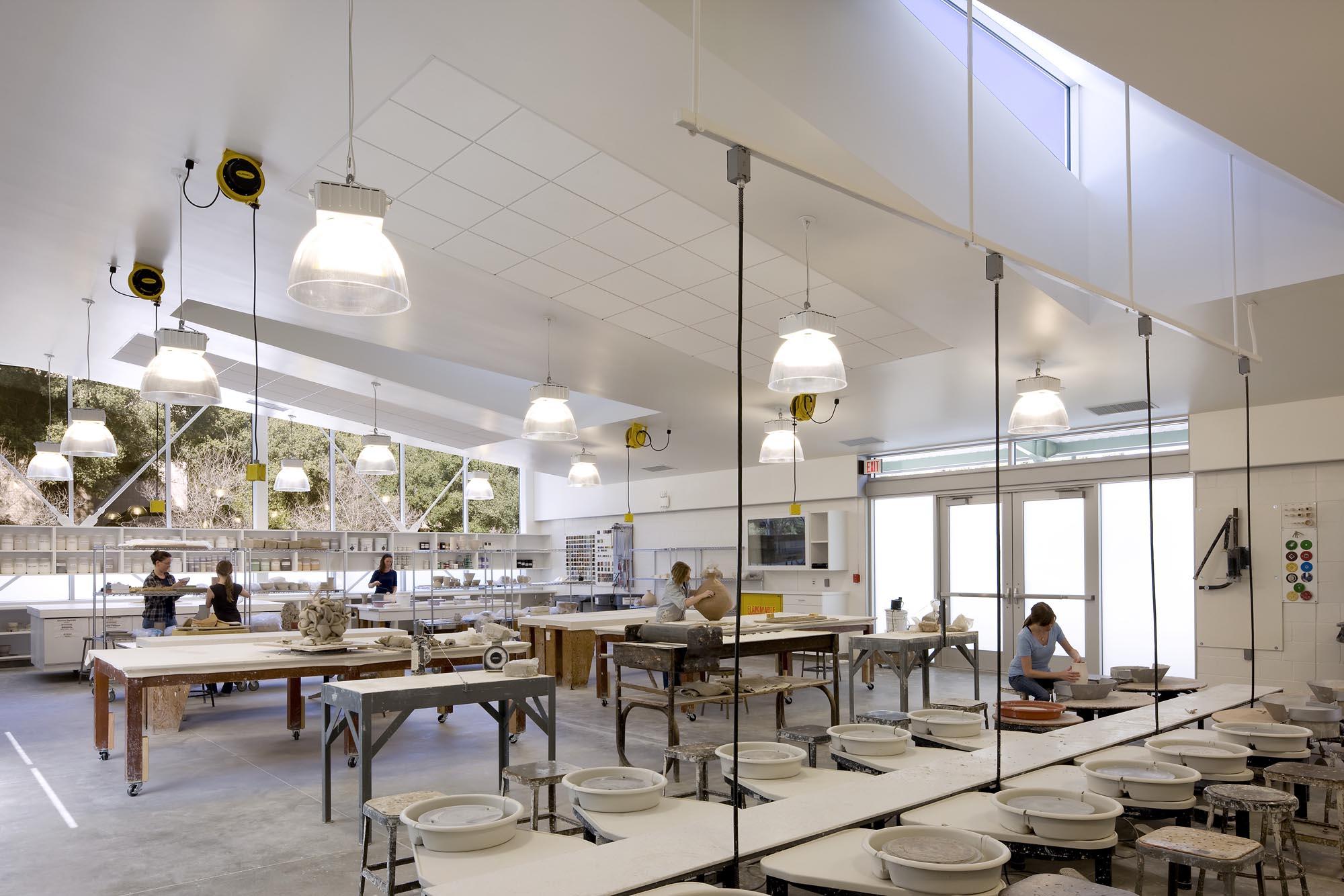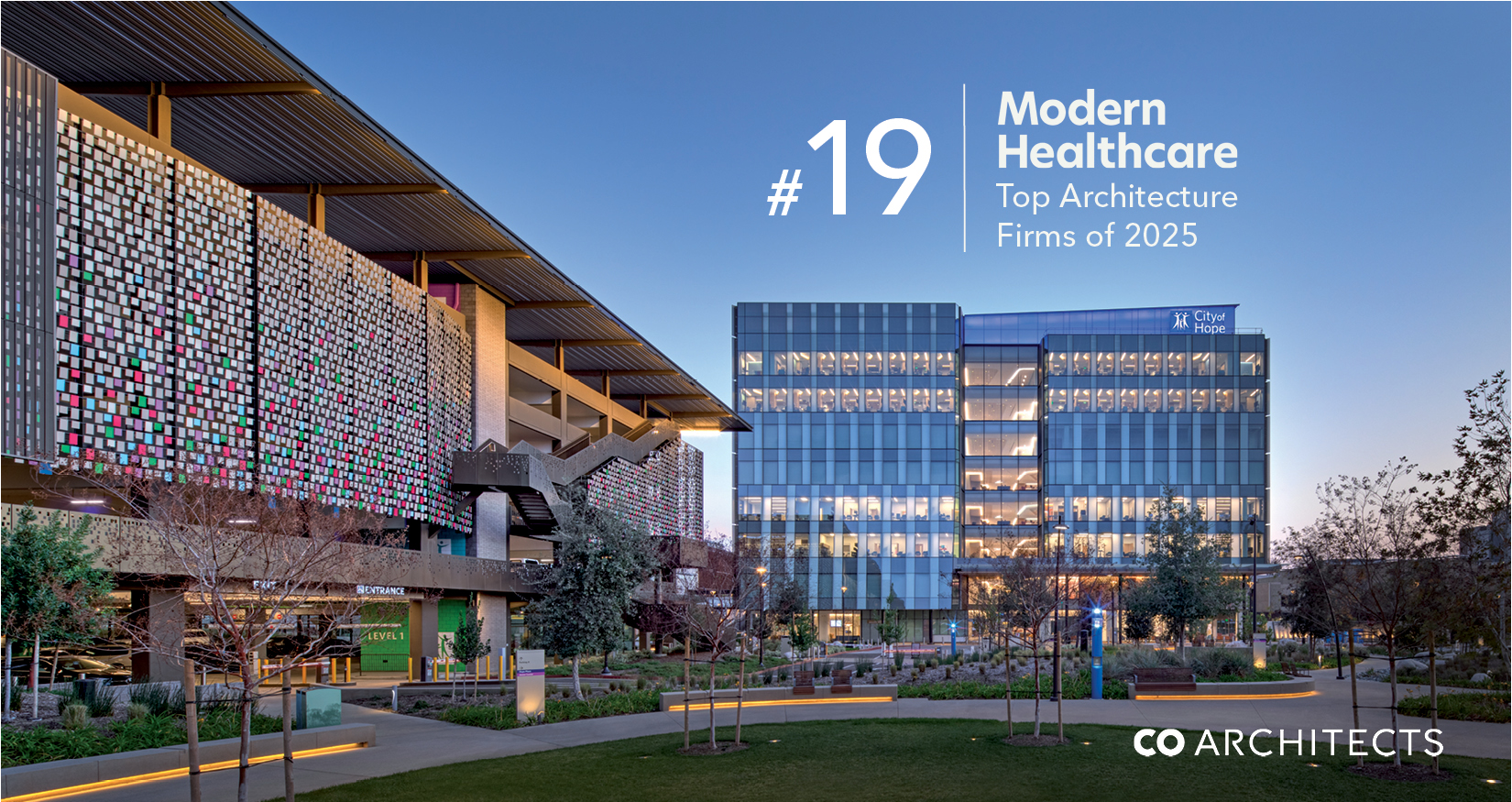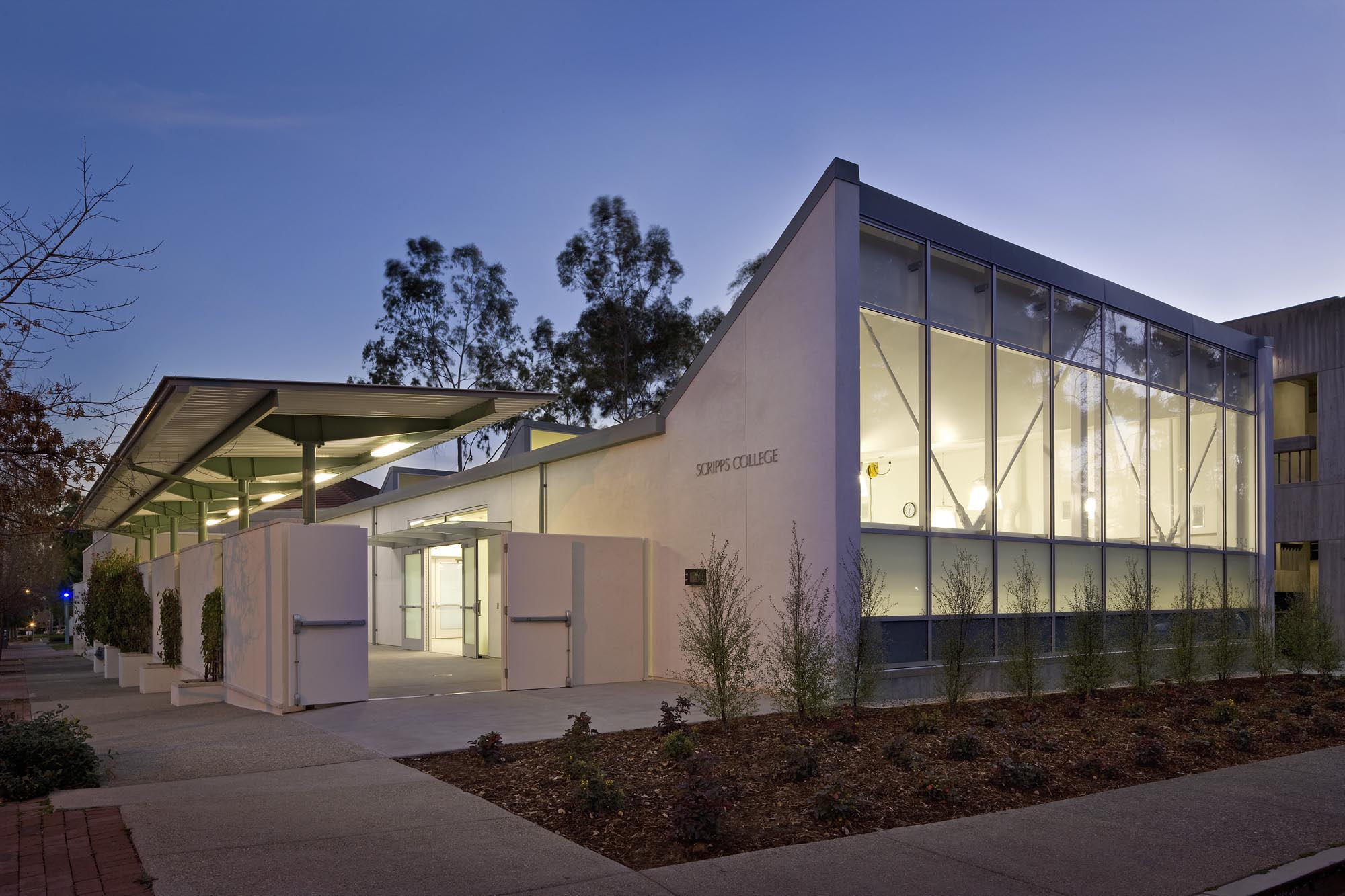
Completing the campus master plan for the Lang Art Center of Scripps College, the Joan & David Lincoln Ceramic Art Building provides space for students to discover their unique voice and aesthetic through material exploration, experimentation, conceptual development and craftsmanship.
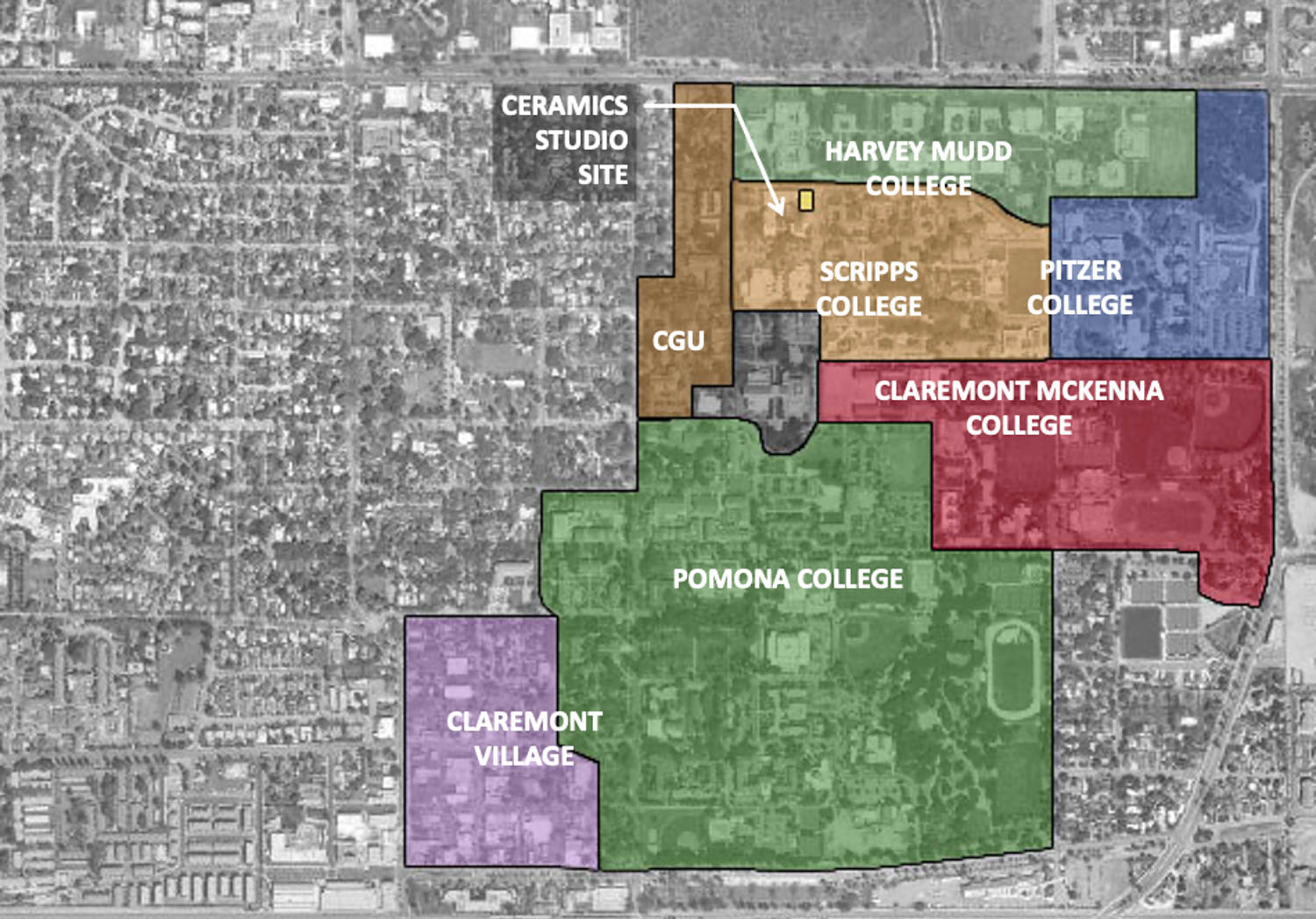
Designed with 16-foot sloping ceilings, the building provides flexible, open instructional space for ceramic and three-dimensional art studies, and houses equipment such as electric kilns, pottery wheels, slab roller, lily pond slip mixer, spray booth and extruder. A 2,000-SF outdoor yard provides space for gas kilns, clay mixers and clay storage. Sustainable features include strategies for sun control, day-lighting, natural ventilation and water efficiency.
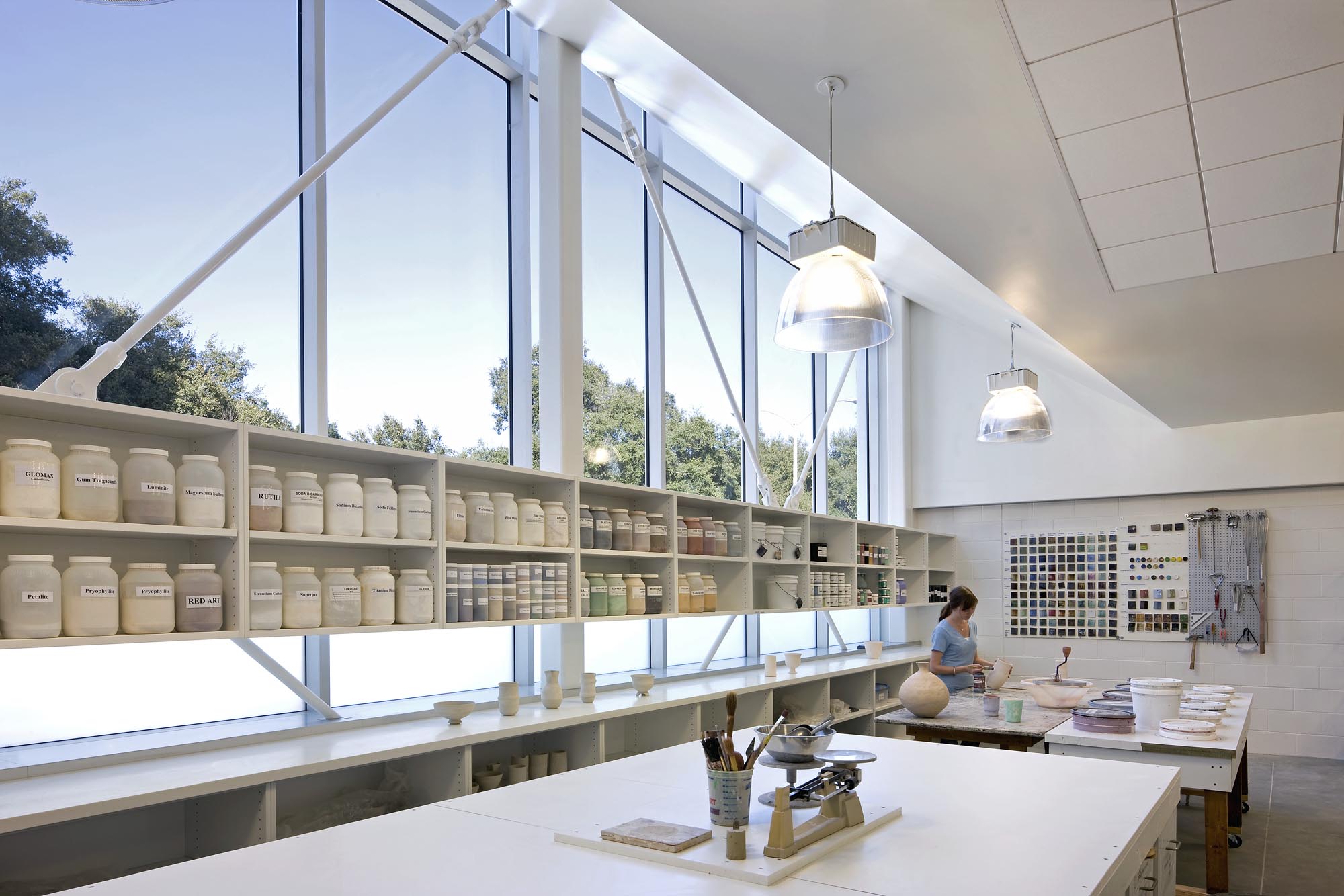
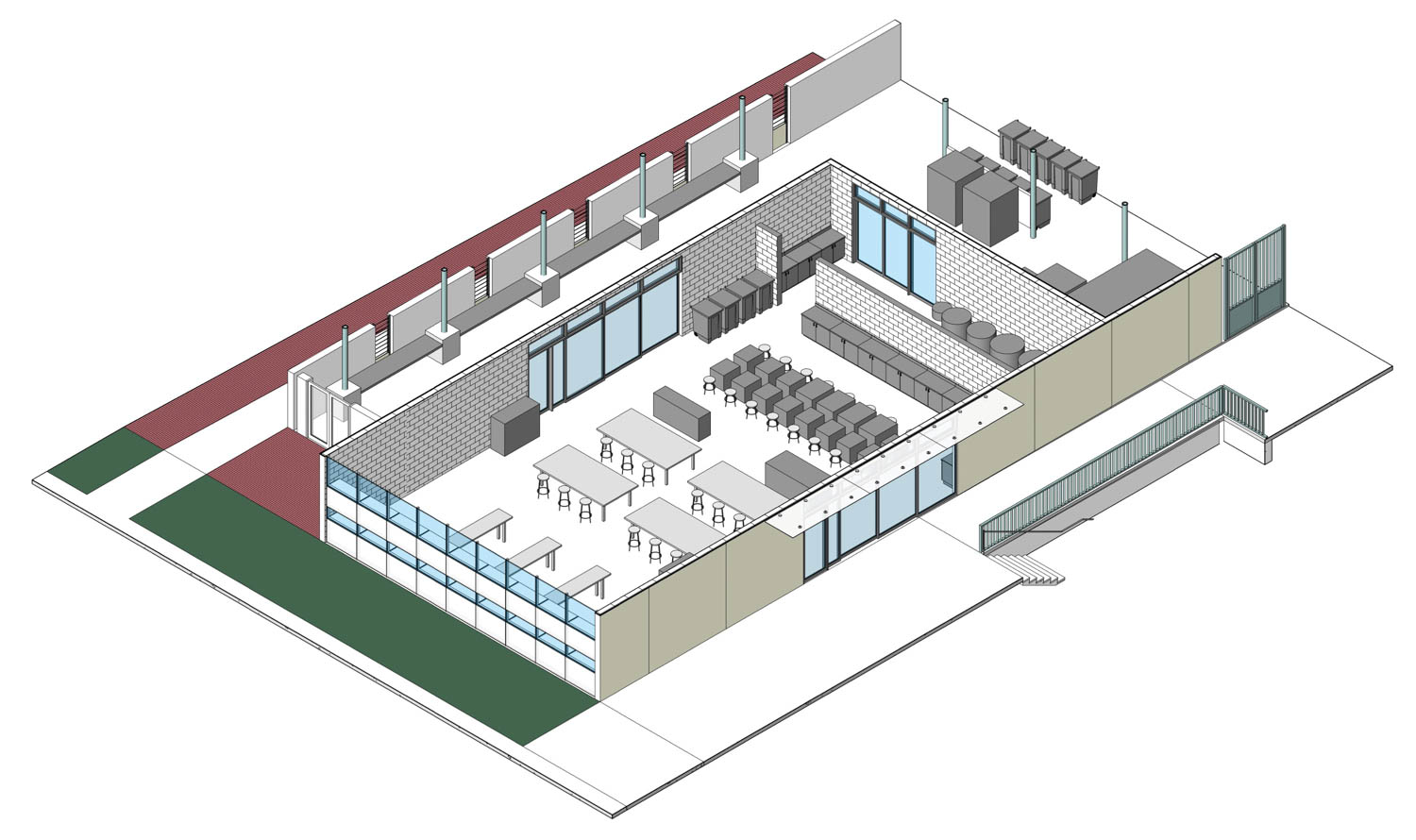
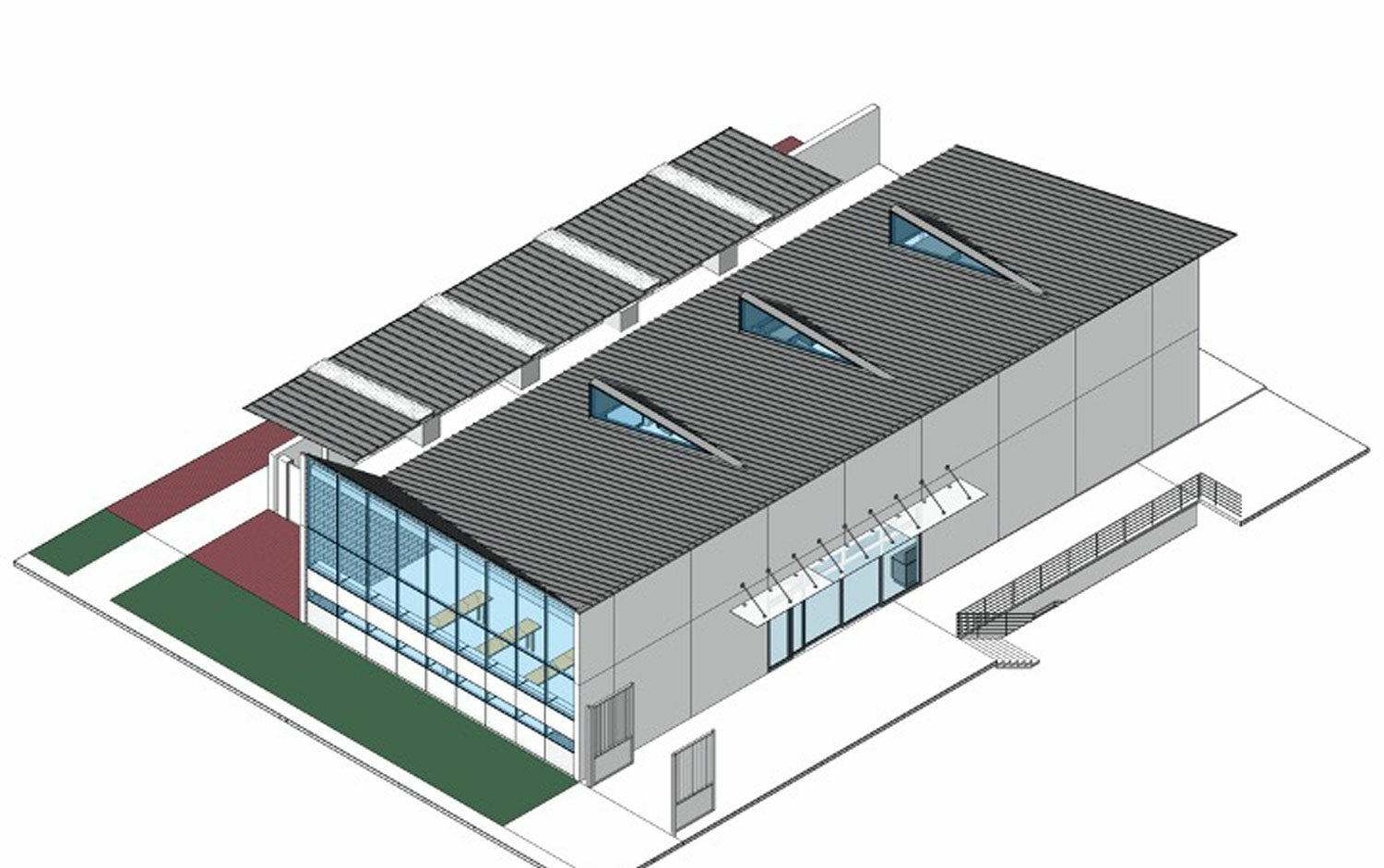
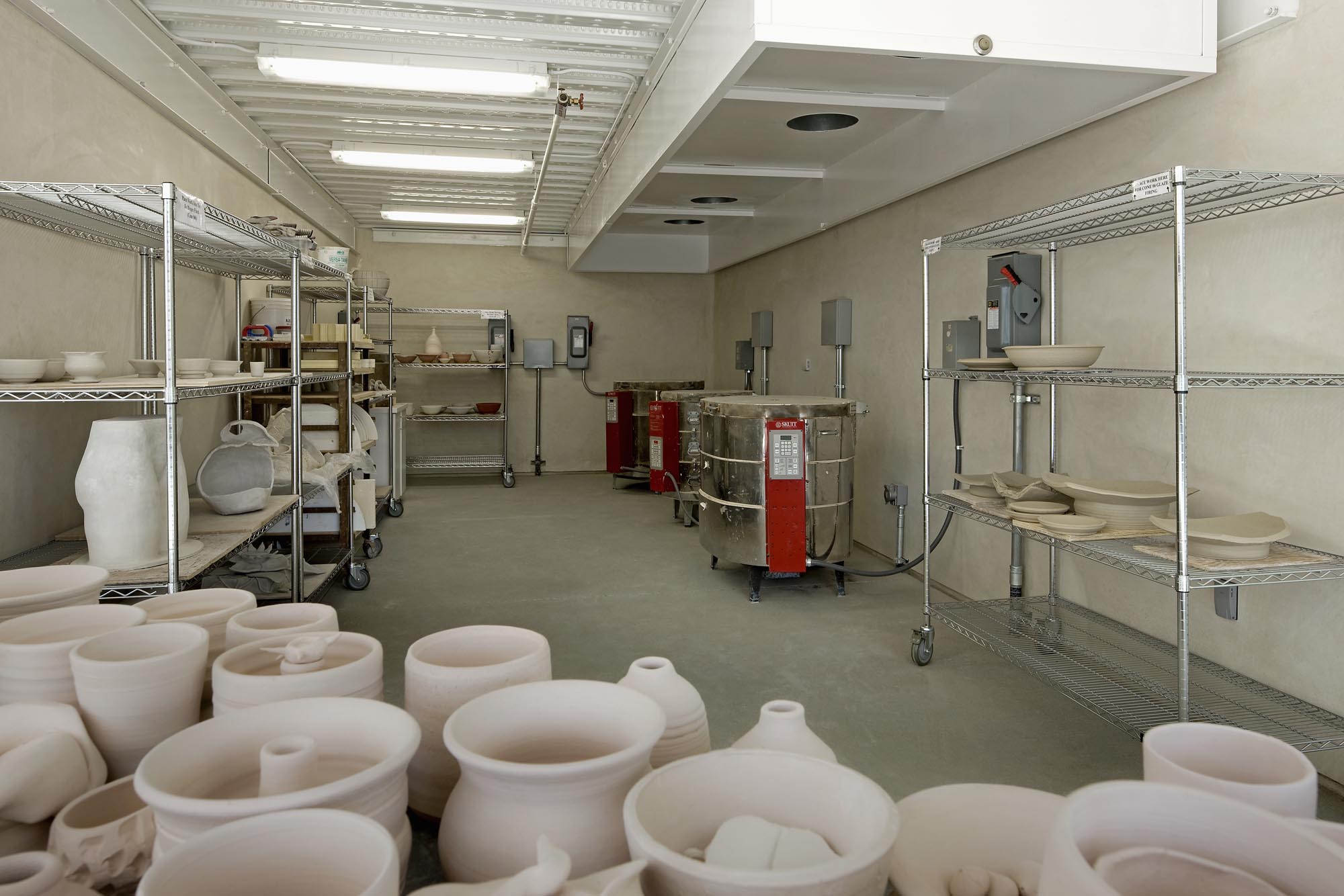
Awards
- Claremont Architectural Commission, 2012 Award of Excellence
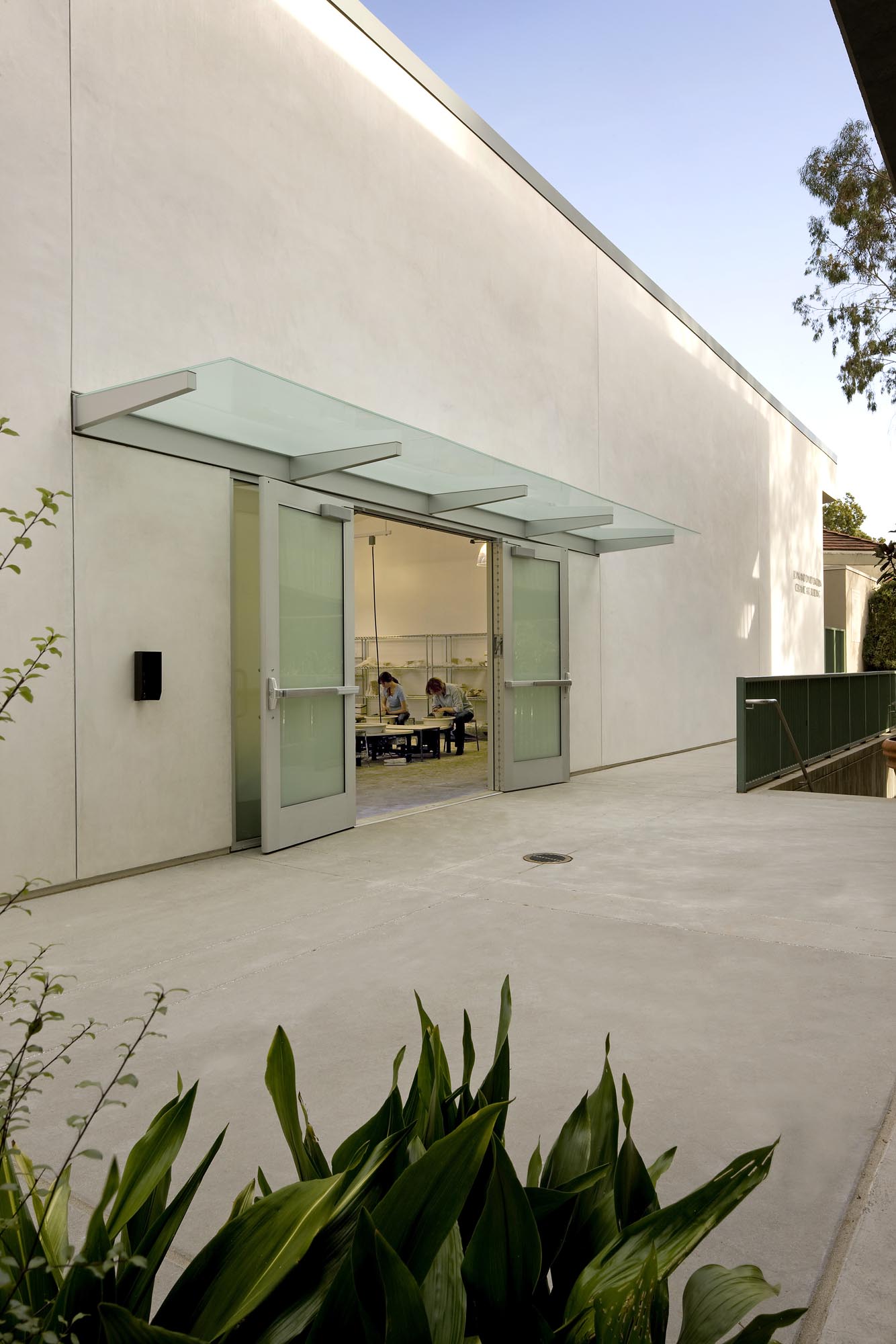
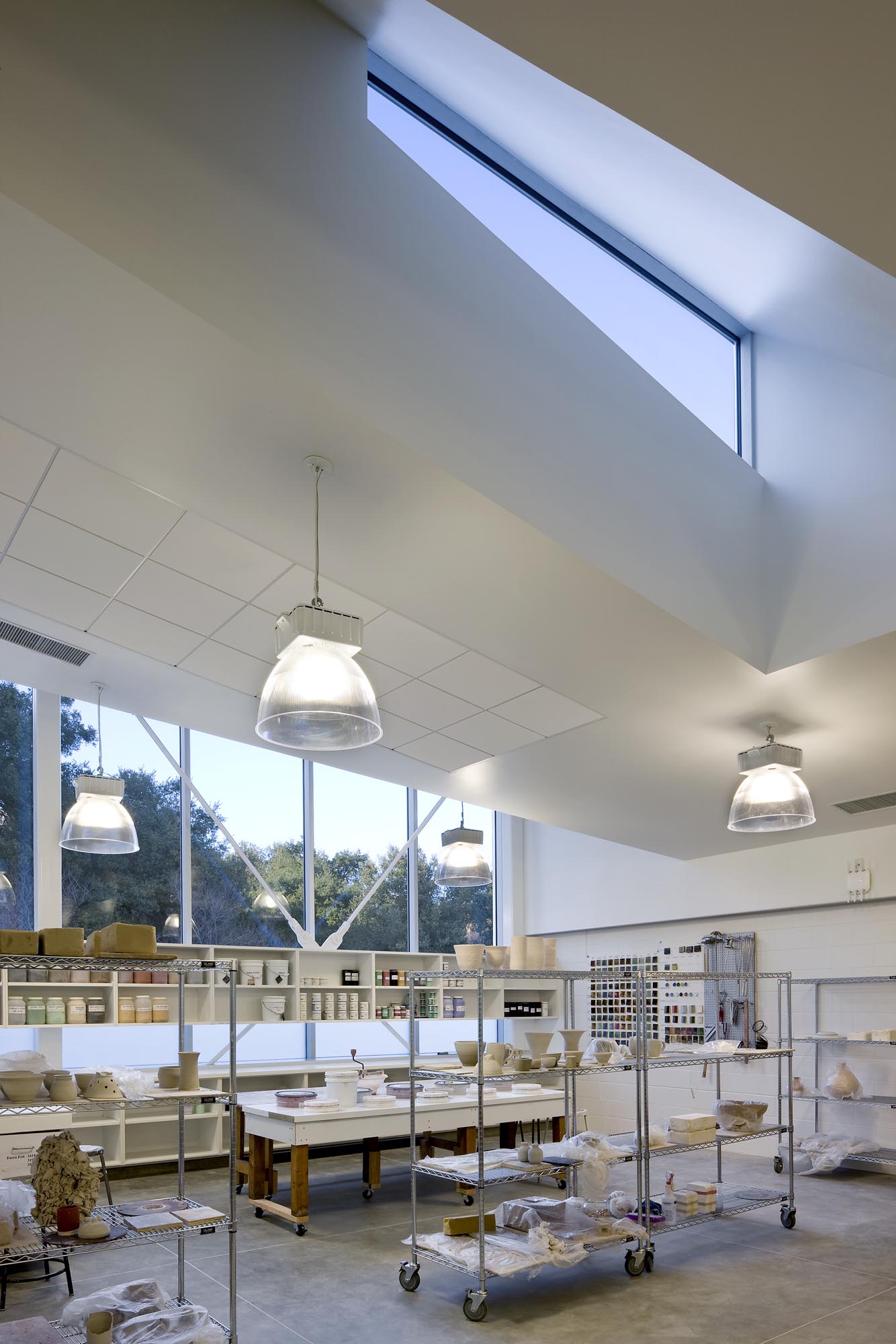
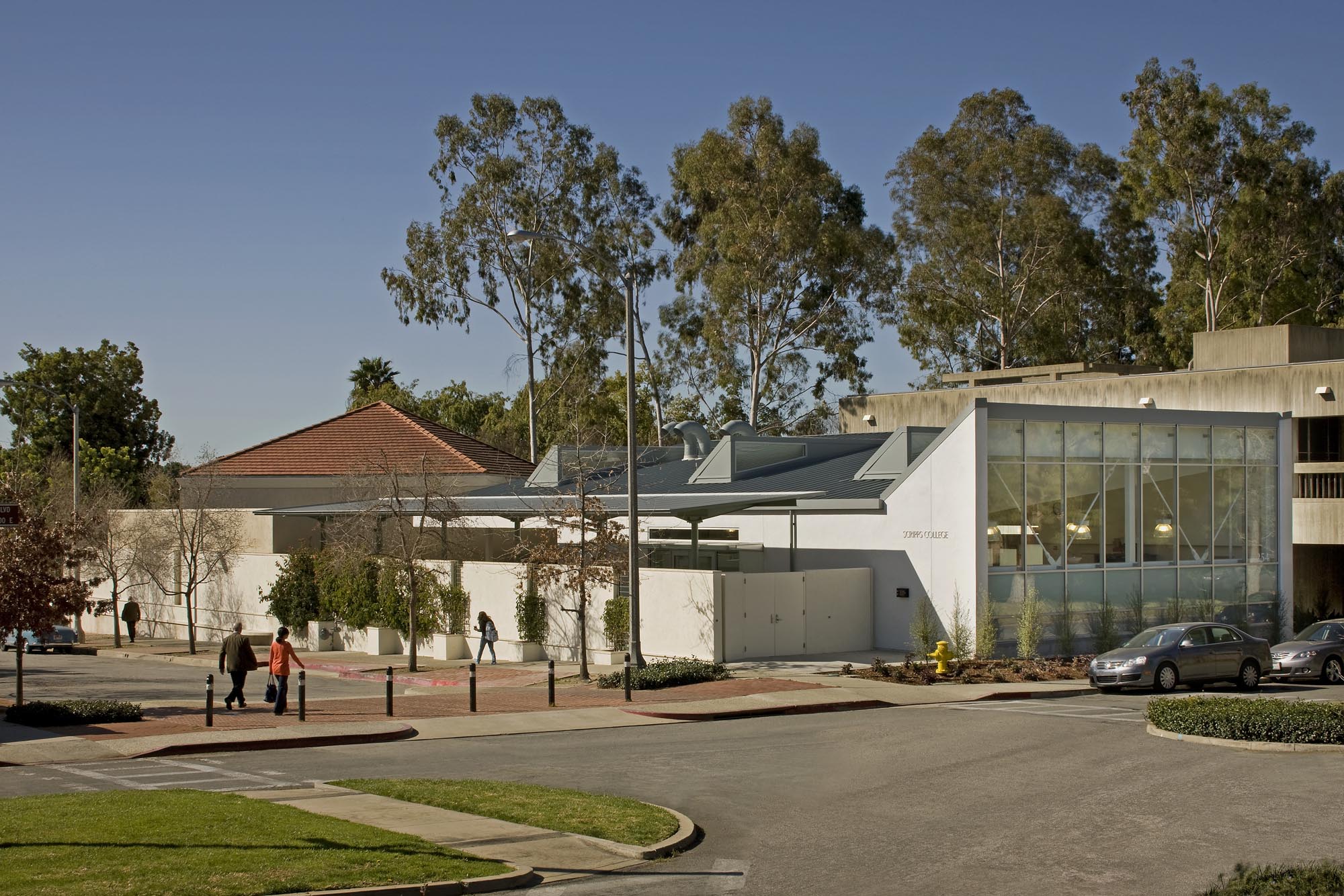
Project Name
Ceramic Art Building
Size
2,500 GSF
Client
Scripps College
Completion Date
2011
Services
Programming
Architecture
Location
Claremont, CA
