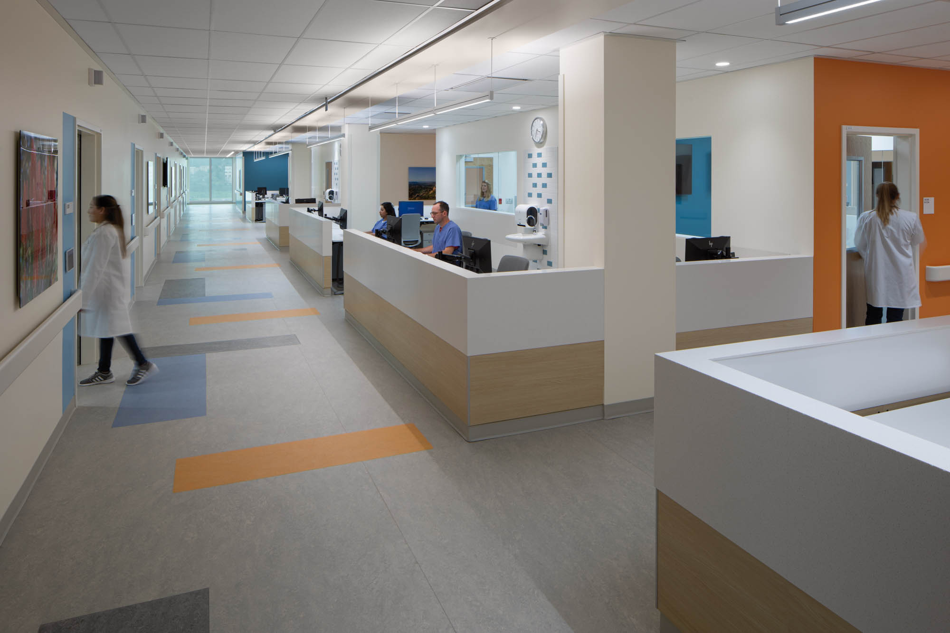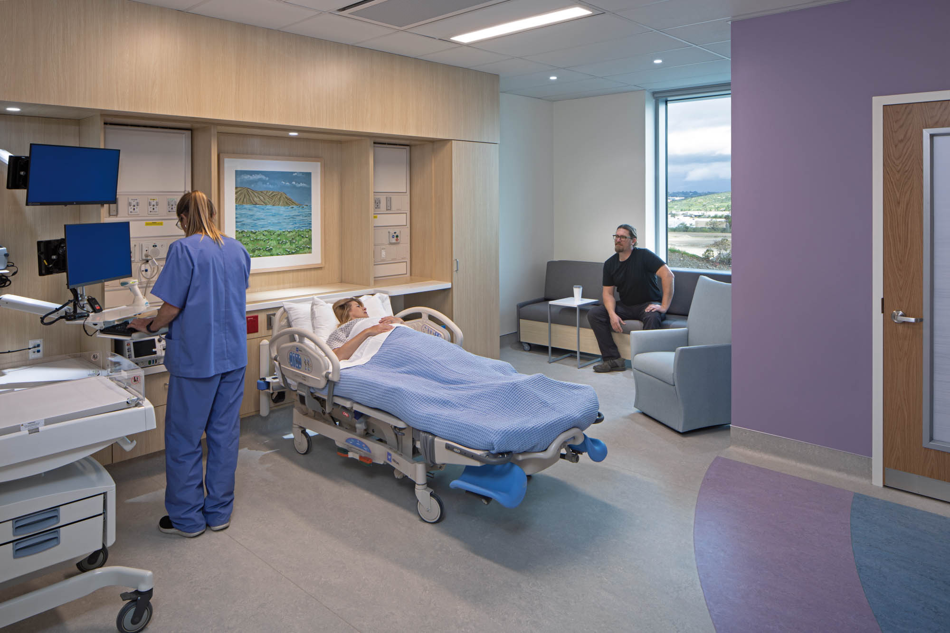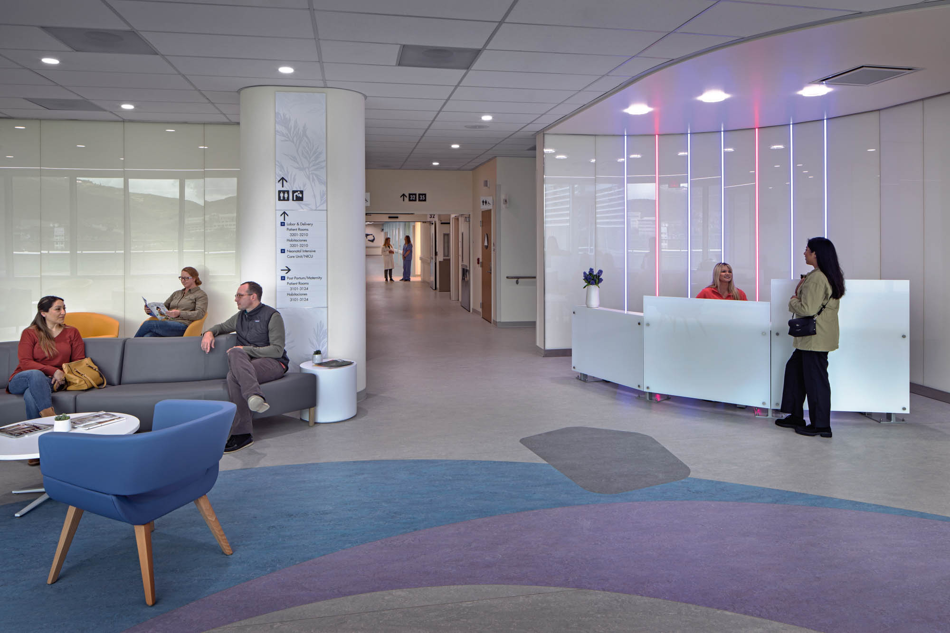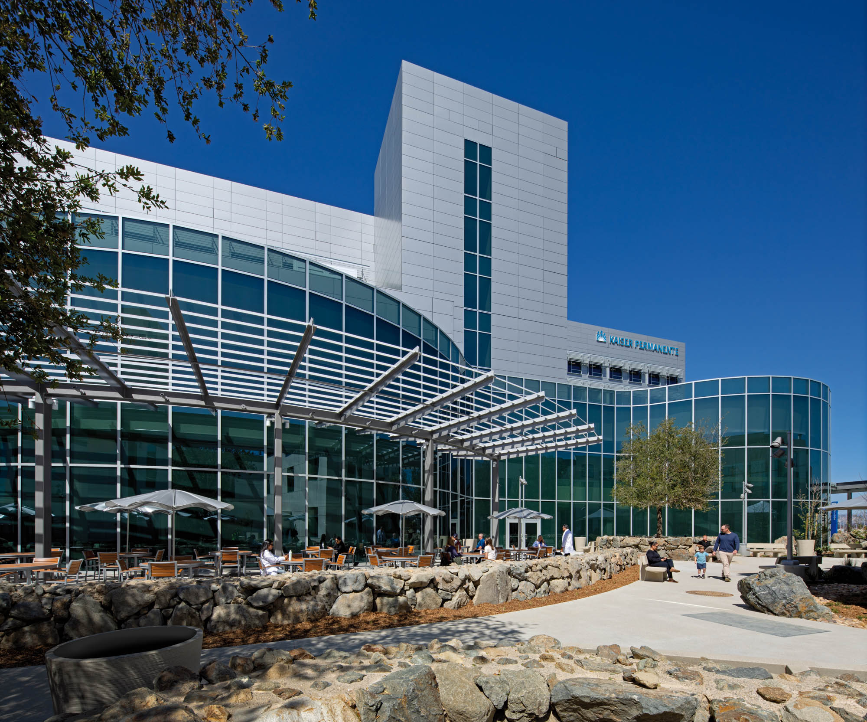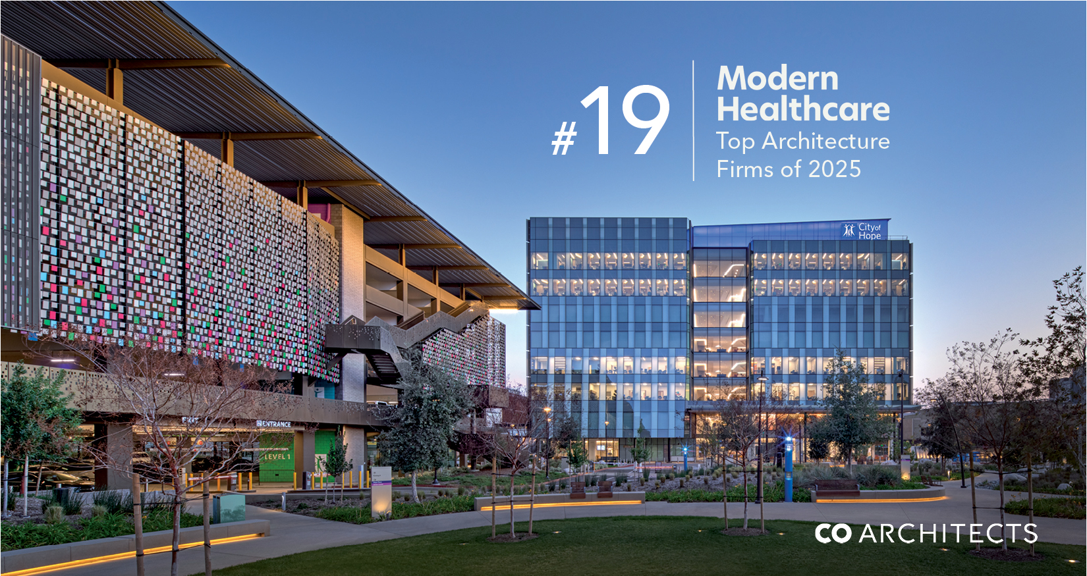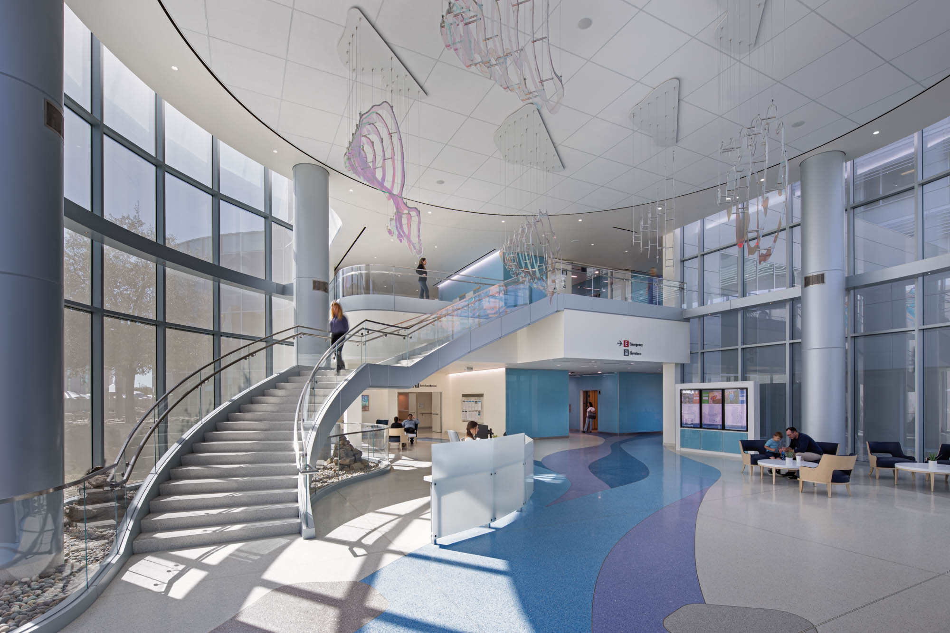
Programmed to meet the growing demand of Kaiser Permanente’s membership in the region, the ground-up San Marcos Hospital provides 206-beds including ICU, medical surgical, NICU and LDRP and post-partum services as well as 51 bays of emergency services, 8 OR’s and 2 IR and imaging services. The seven-story-plus-basement-facility is located on an existing Kaiser Permanente campus with four MOBs.
New facilities include a 26,000-sf central plant, depressed loading, and service yard and landscaped surface parking improvements. The aluminum and glass-clad, high-energy performance facility is targeting LEED for Healthcare Gold certification at a minimum.
The design concept for this project was inspired primarily by the geology of the site – the lakes and mountains of San Marcos. Some of the key spaces within the building highlight the "points of discovery" respectfully to San Marcos.

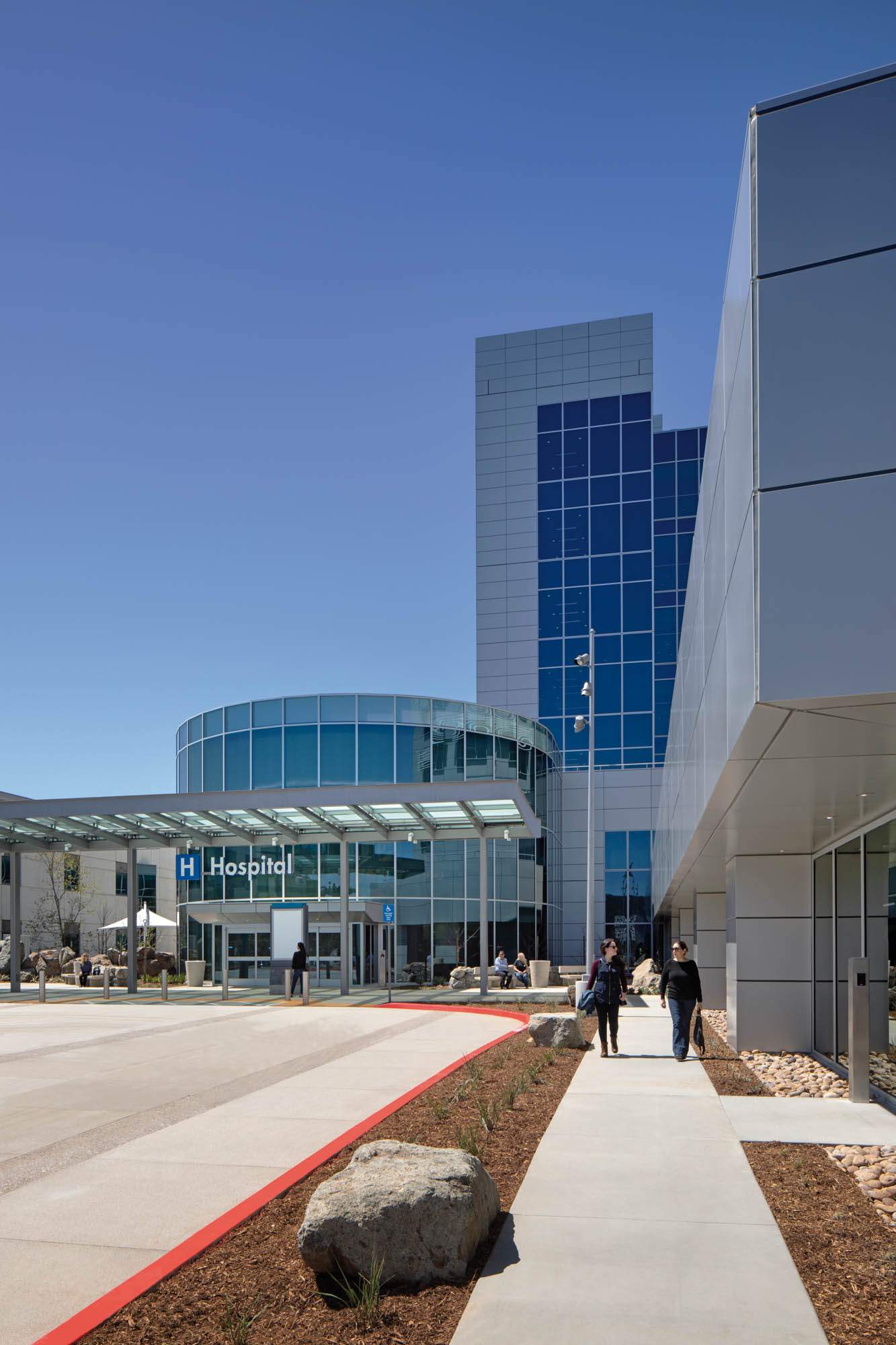
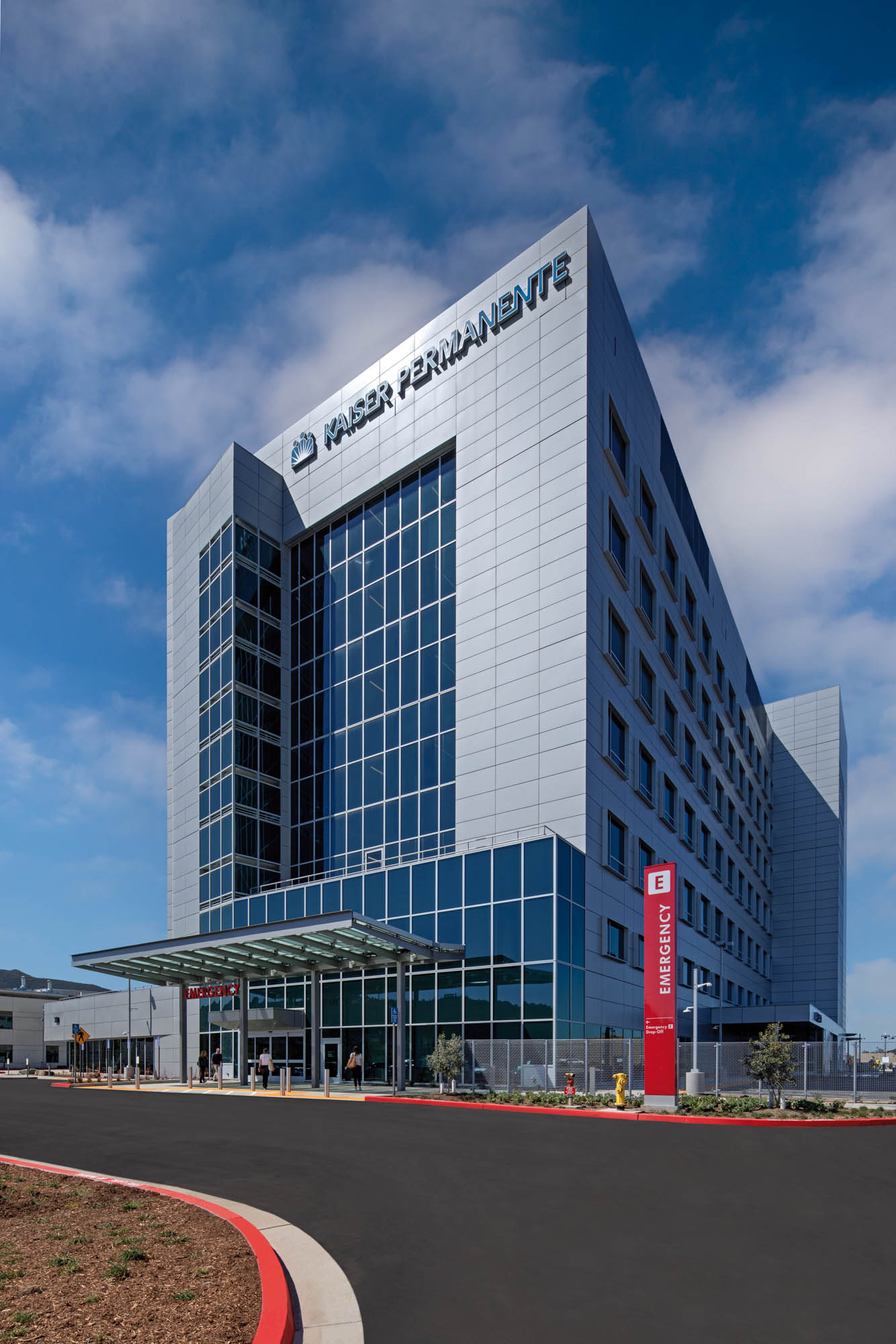
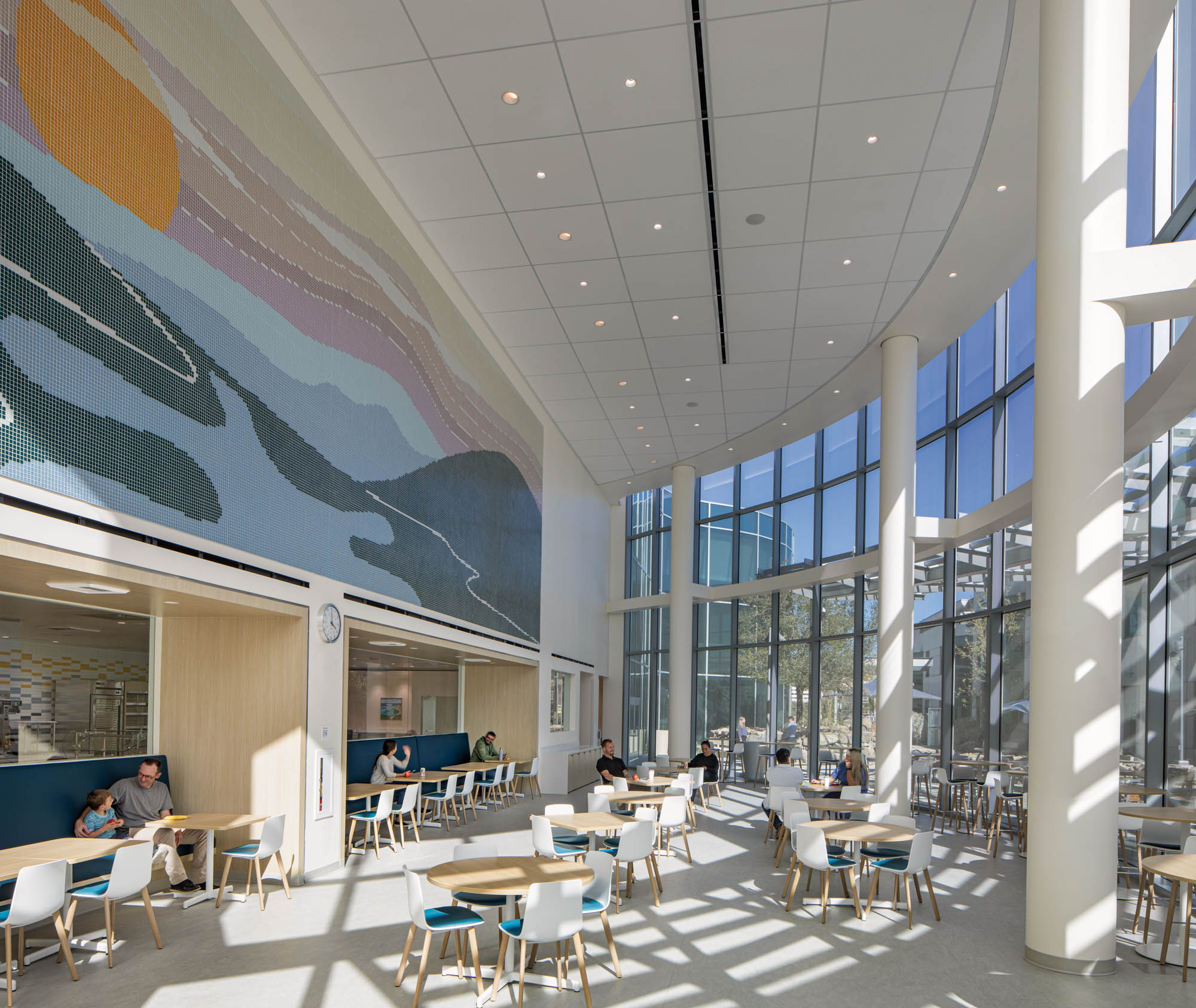
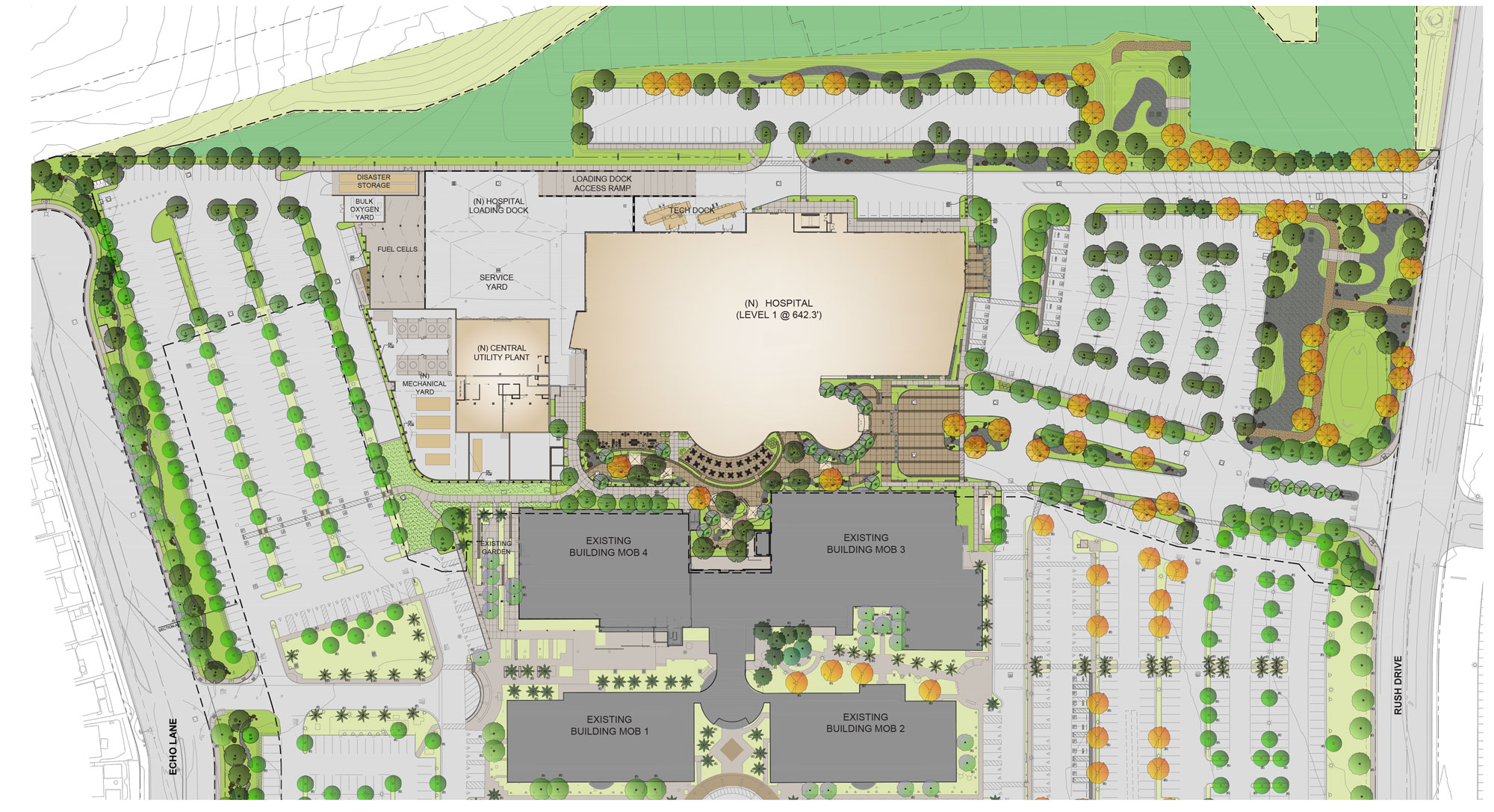
Project Name
Kaiser Permanente San Marcos Hospital
Size
433,230 GSF (Hospital)
26,000 GSF (Central Plant)
Client
Kaiser Permanente
Completion Date
2023
Services
Site Entitlement
Master Planning
Programming
Medical Planning
Architecture
Interior Design
Location
San Marcos, CA
