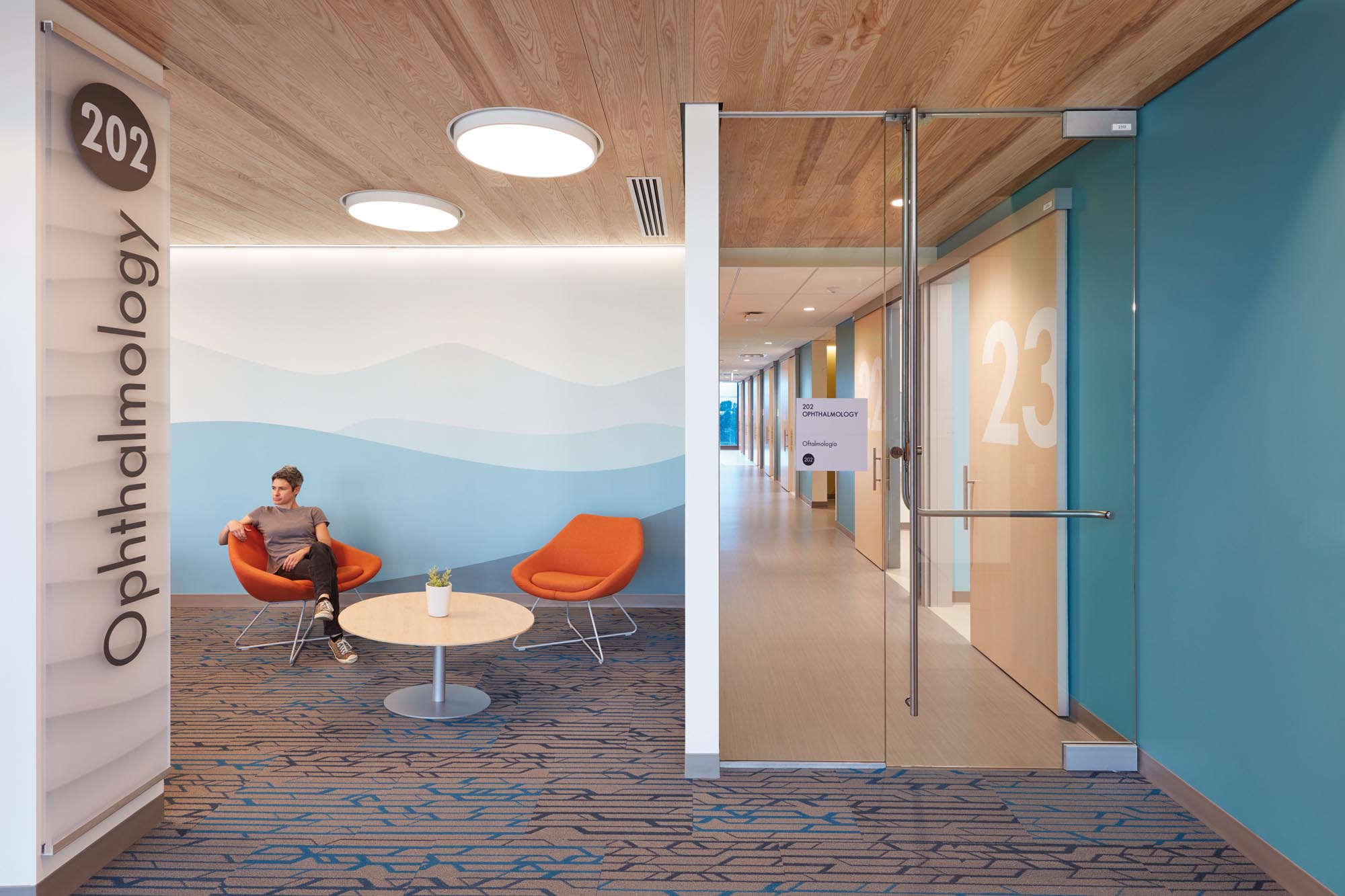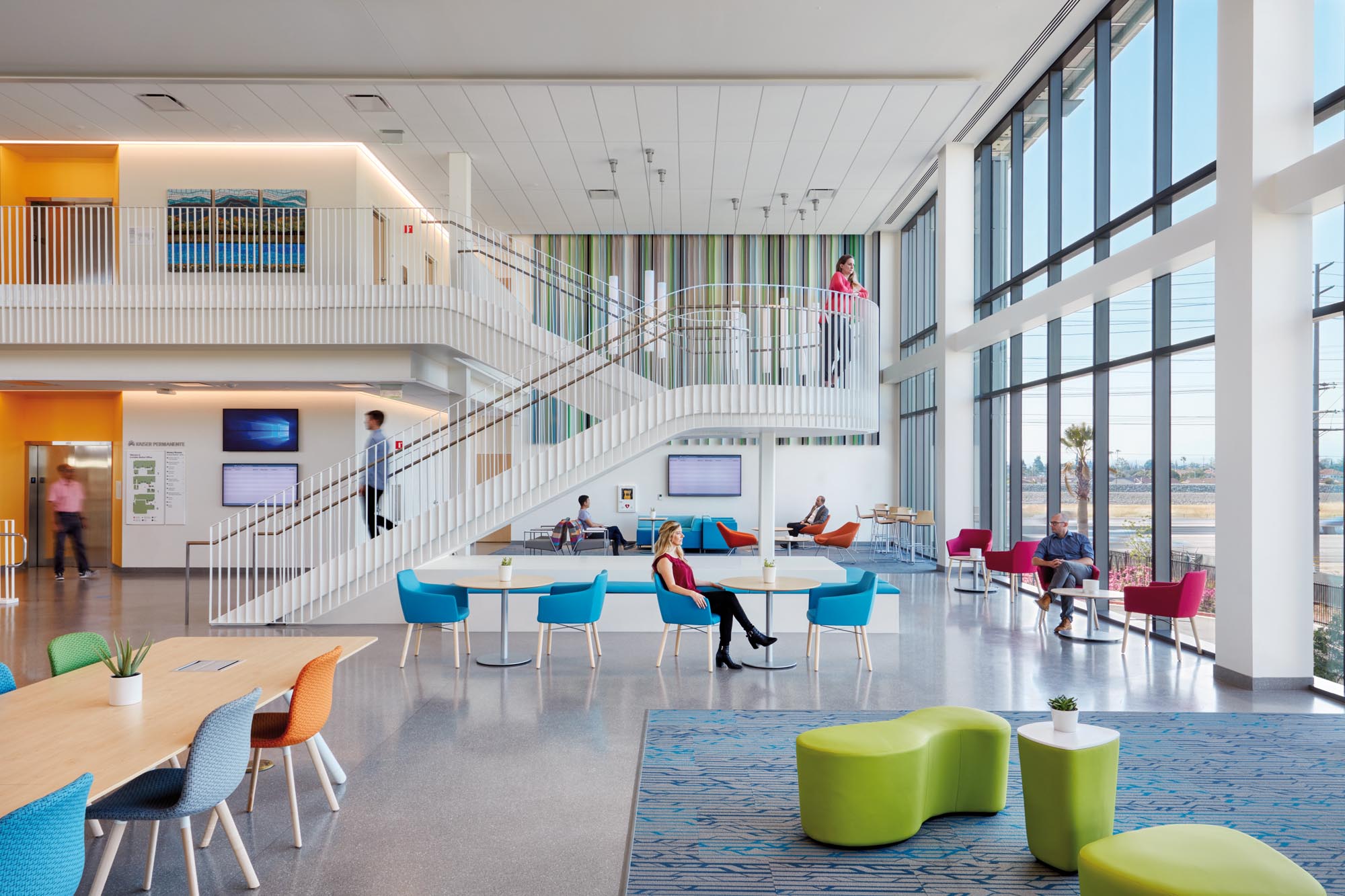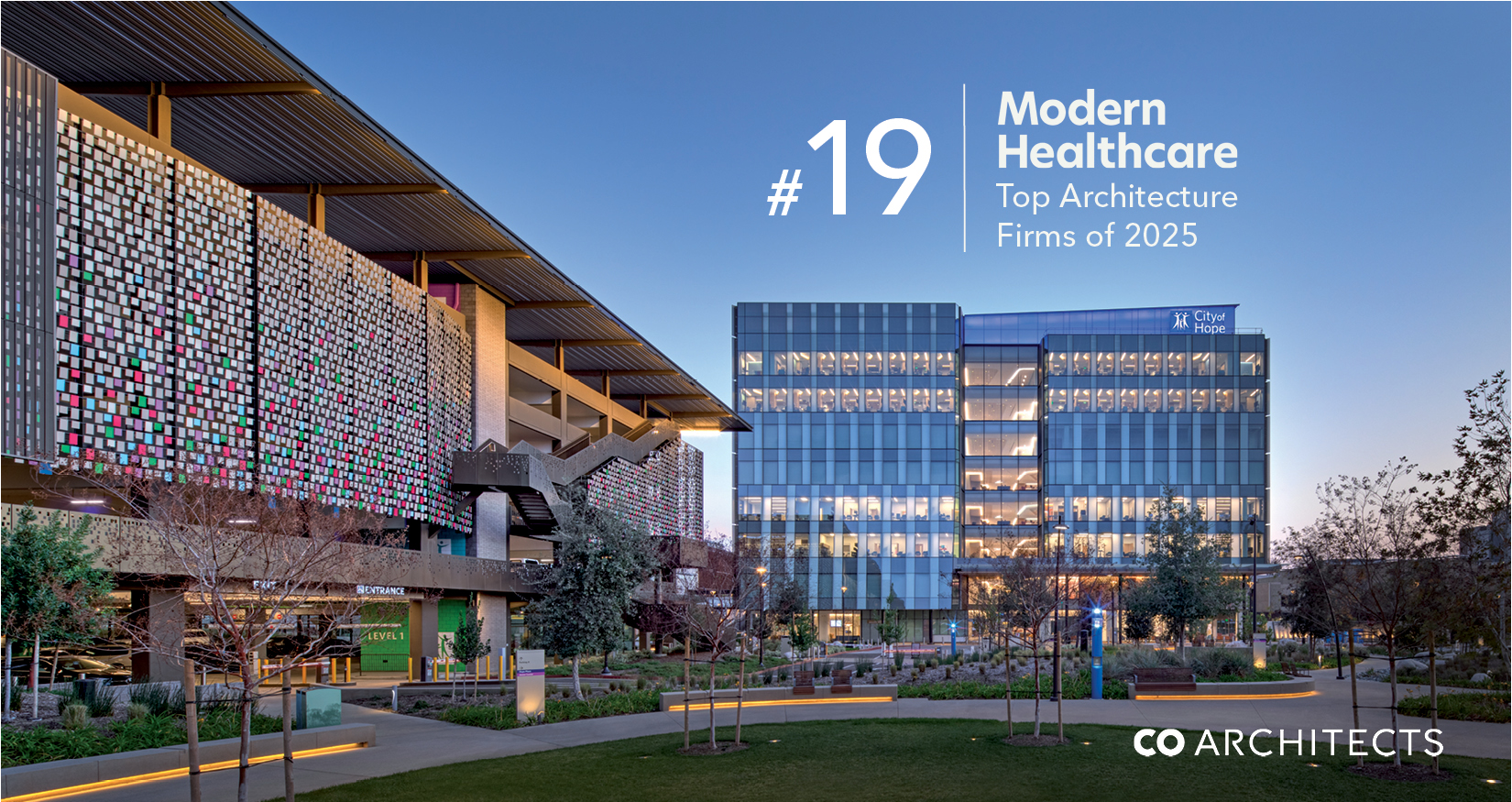The Irwindale Specialty Medical Office Building offers a collection of community-based clinical services, wellness education programs and special event space that support KP’s mission of public outreach and high-quality care.
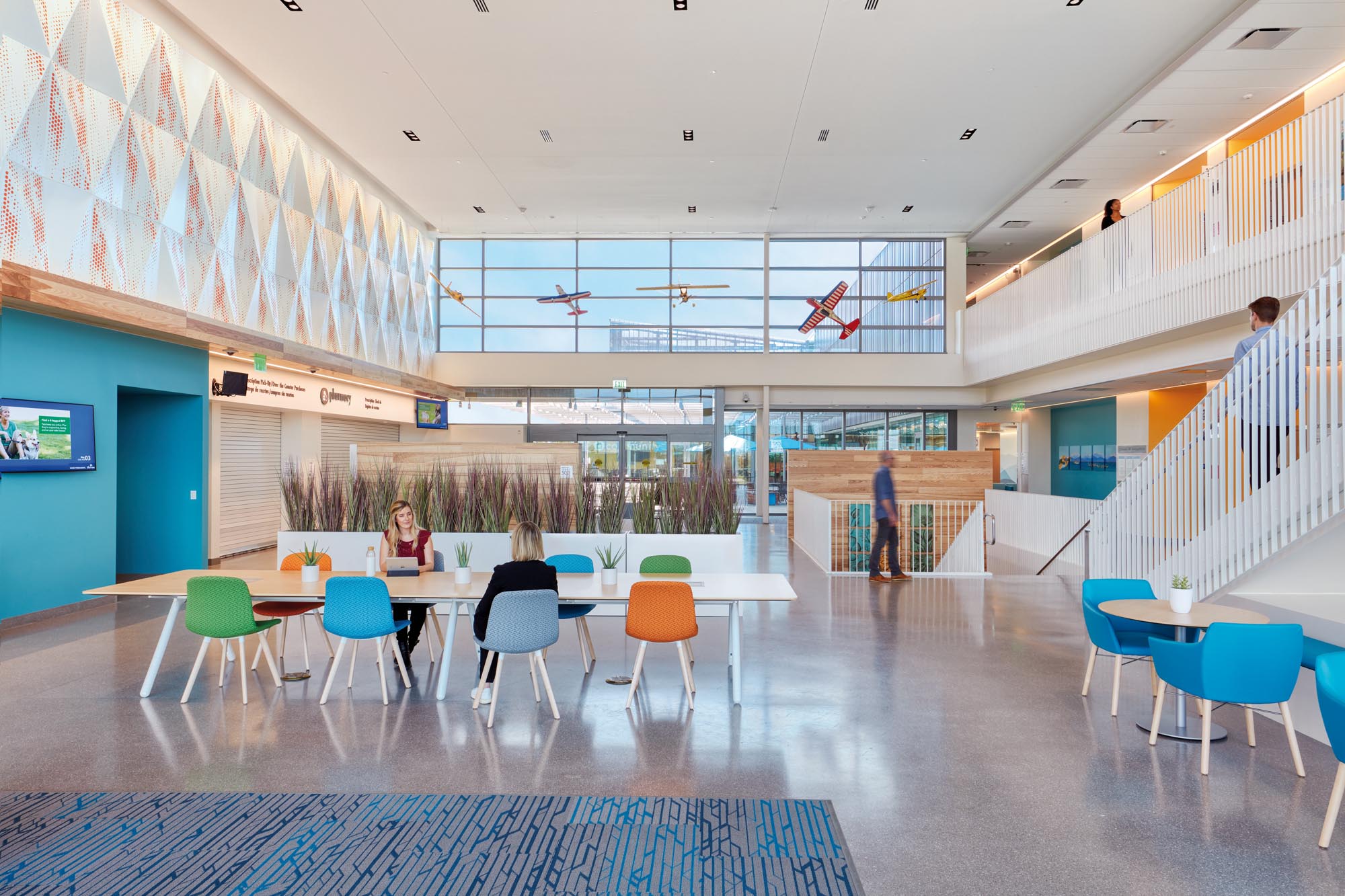
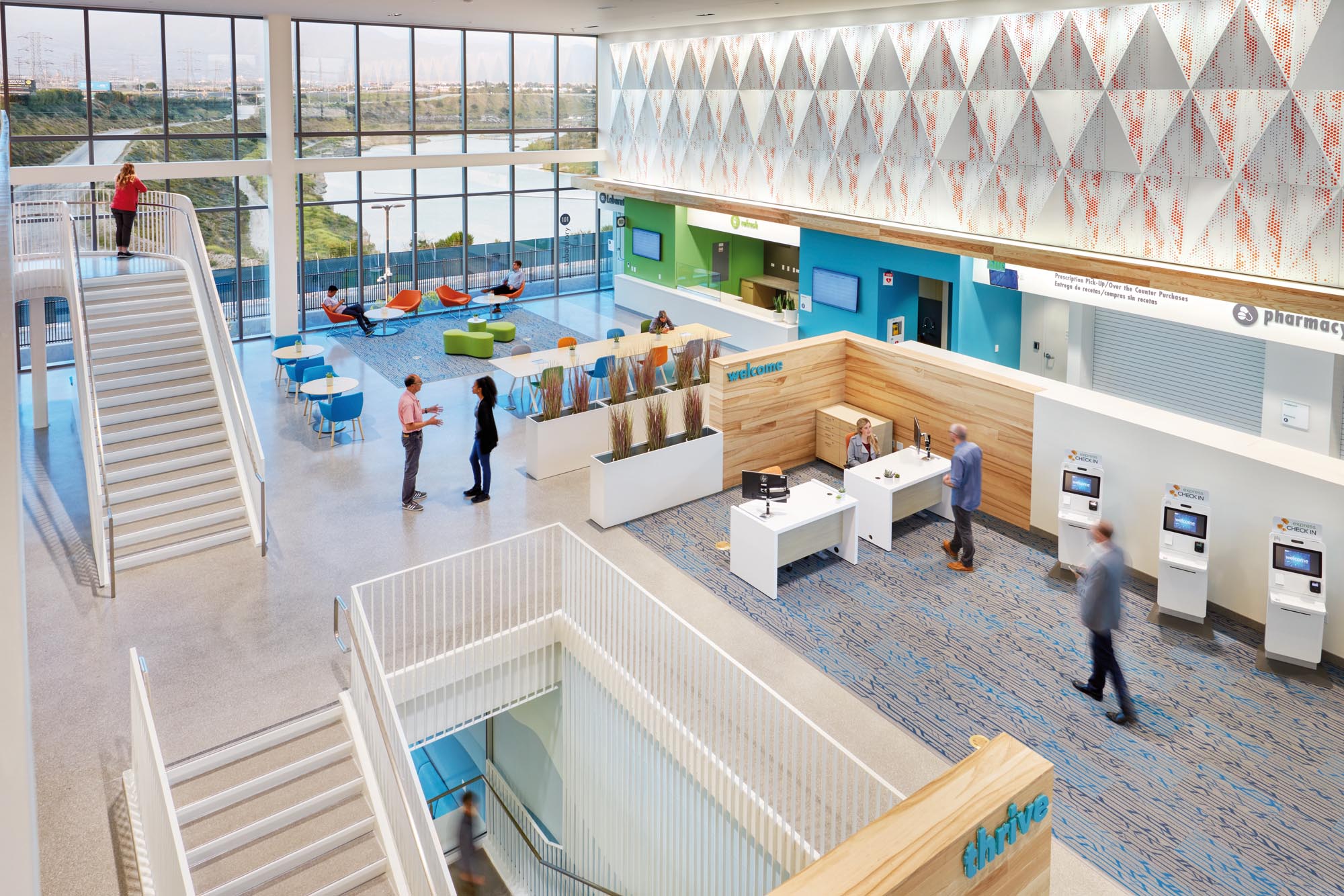
Entering the building’s indoor Public Square, patients, staff and visitors are welcomed by a large light-filled space with information kiosks, a “Thrive” bar, pharmacy, café, community table and a range of lounging configurations.The facility offers a wide range of clinical services, including GI, podiatry, ophthalmology, outpatient surgery and procedures, phlebotomy, and imaging.
Patient waiting areas outside the units thoughtfully optimize views either into the Public Square or to the exterior. Wall graphics reference the surrounding San Gabriel Mountains visible from the site and enhance wayfinding and the overall patient experience.
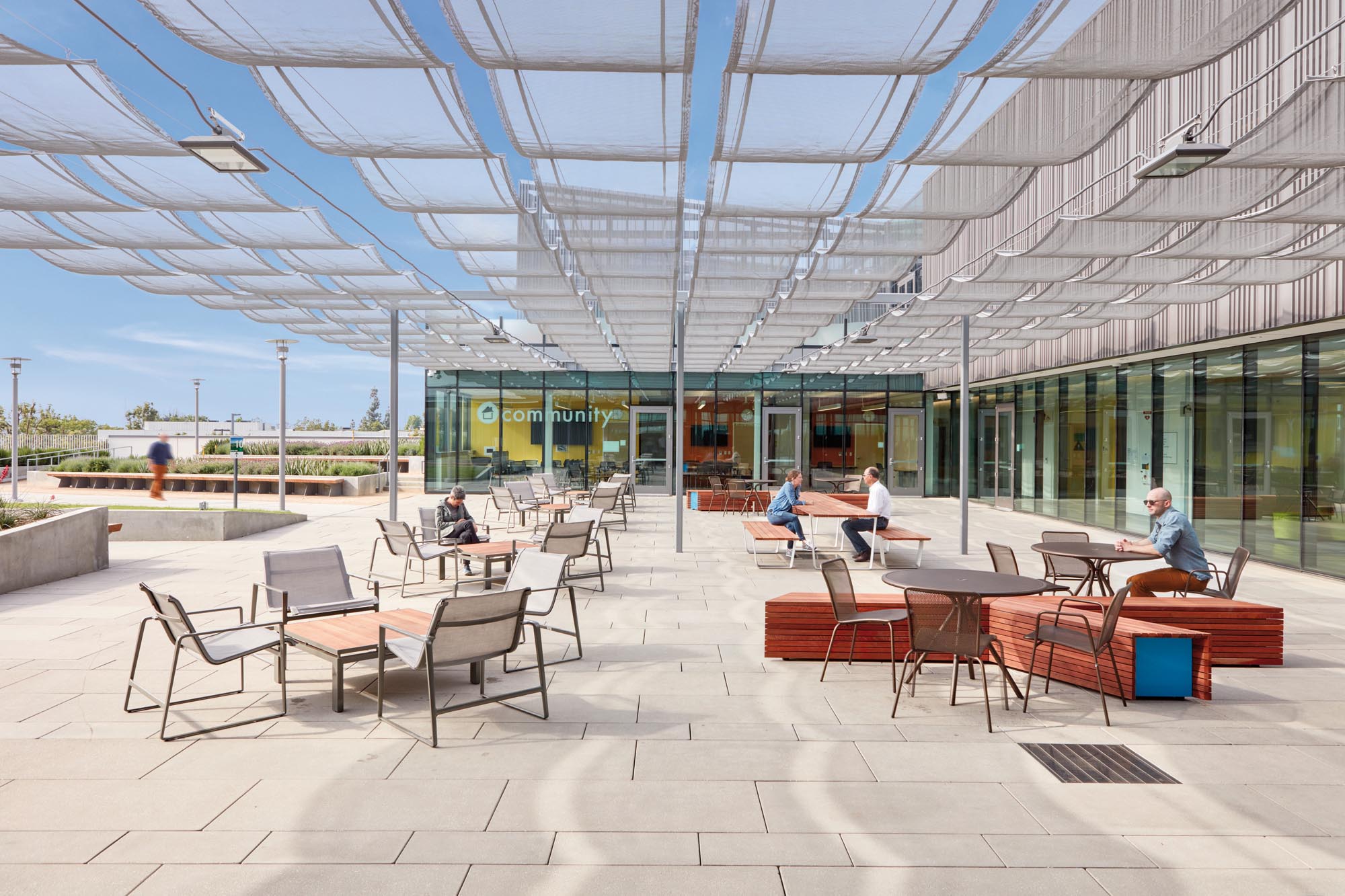
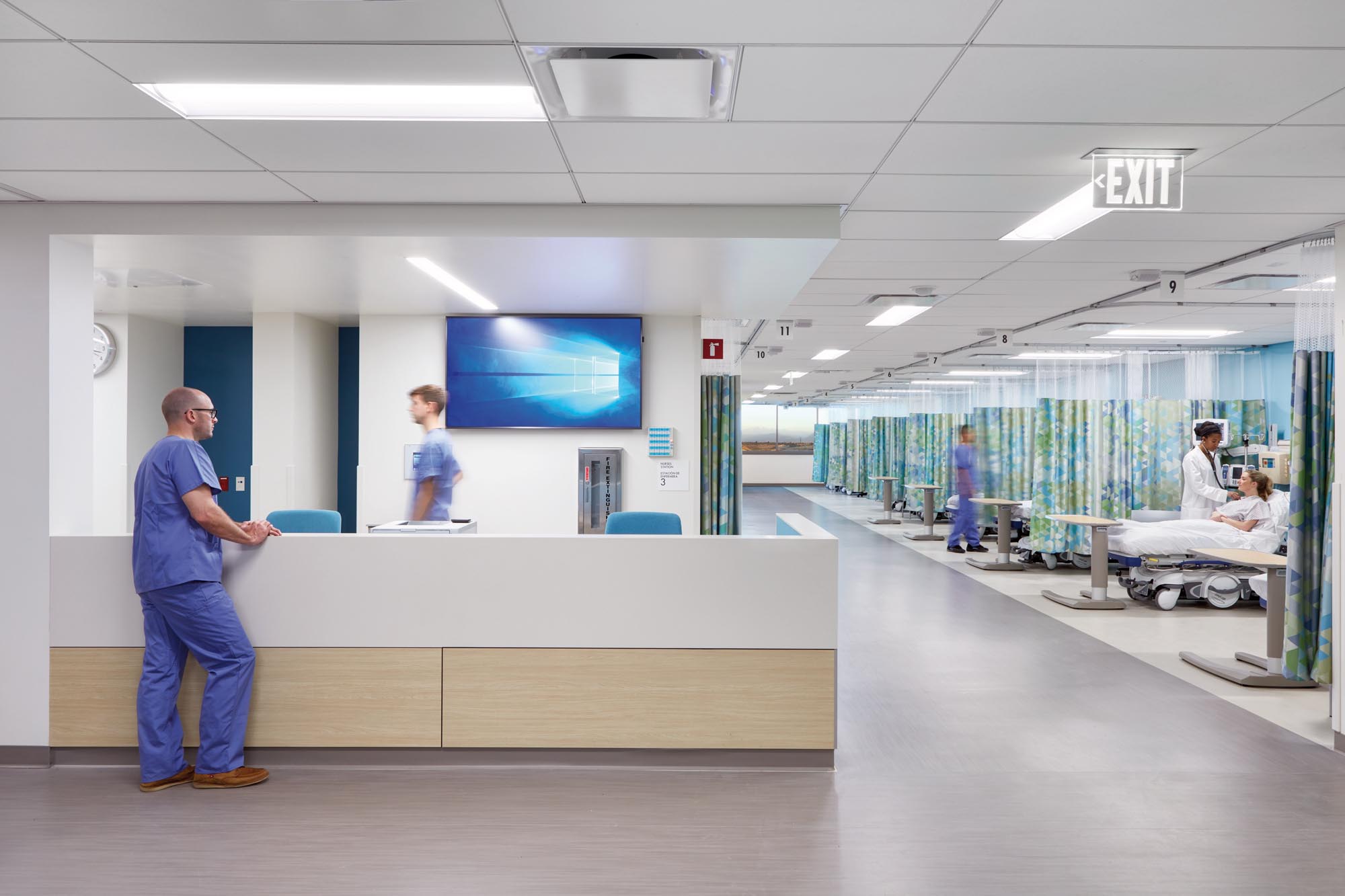
Project Name
Kaiser Permanente Irwindale MOB
Size
90,000 GSF
Client
Kaiser Permanente
Completion Date
2019
Services
Site Planning
Medical Planning
Architecture
Interior Design
Location
Irwindale, CA
Awards
- Southern California Development Award, 2021 Merit Award
