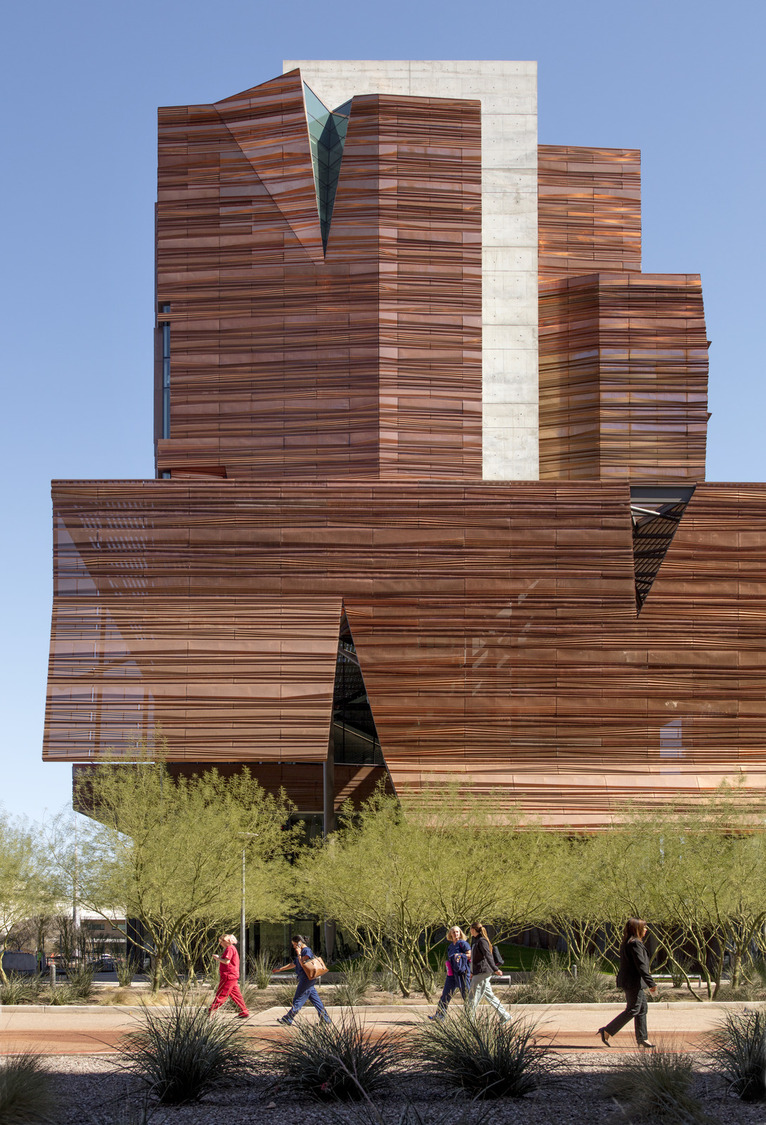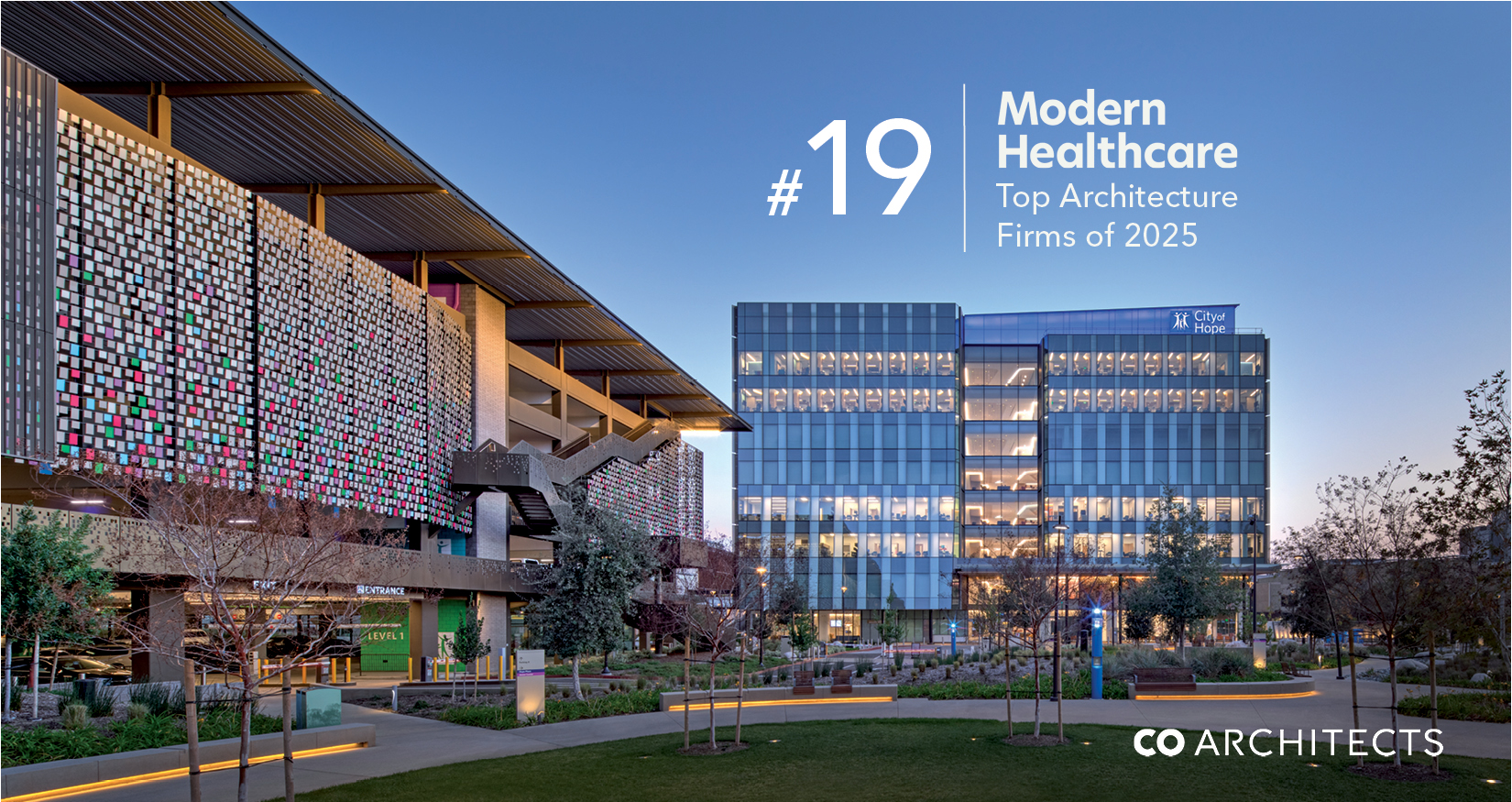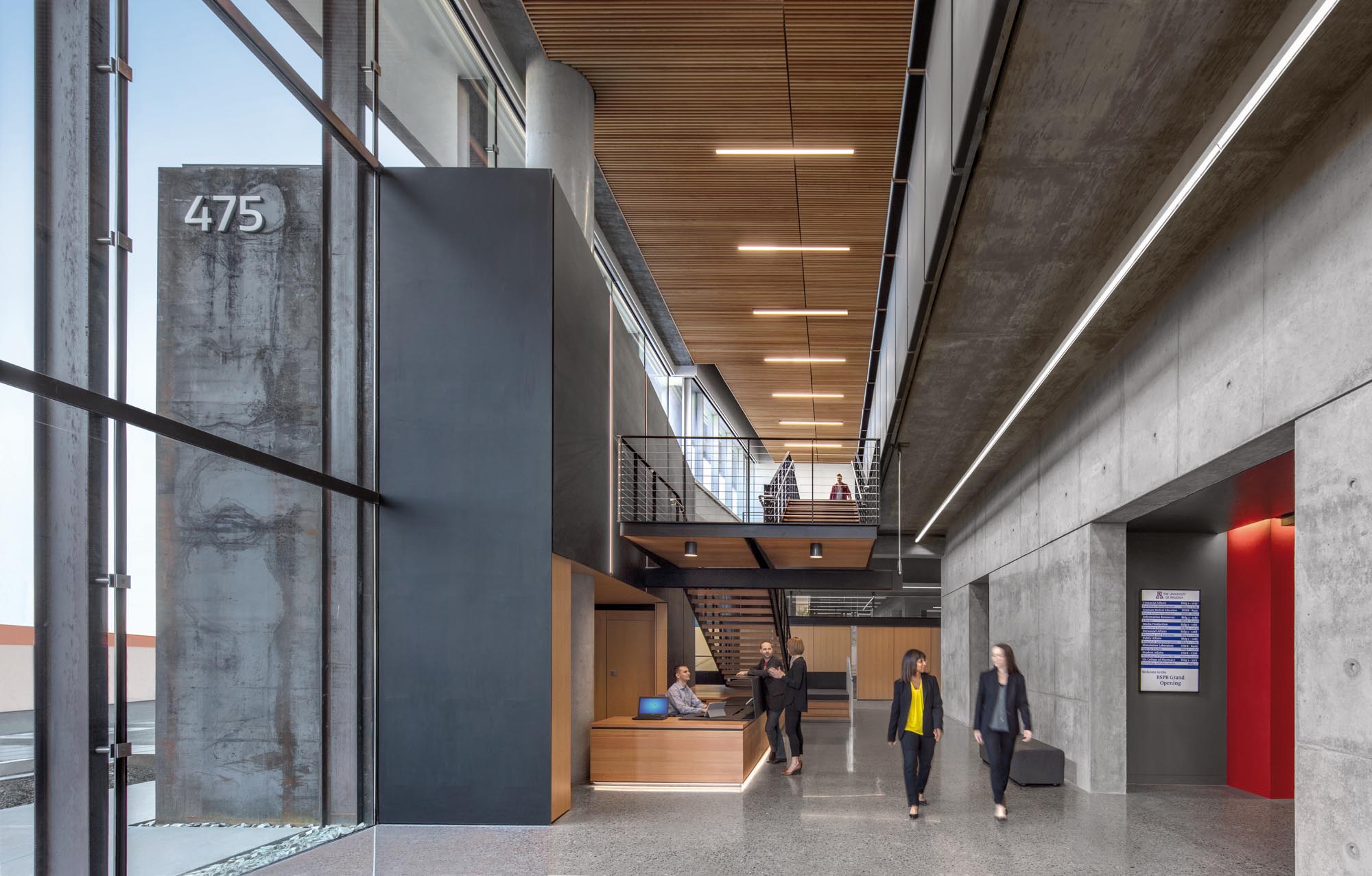
This 10-story research building serving the UA College of Medicine enables collaborative clinical and translational research with a flexible, open planning platform that easily adapts to emerging research themes and different types and sizes of research teams.
Organized for collegiality, collaboration and innovation, BSPB is designed as a framework of labs, offices and support spaces, with each research floor comprised of flexible zones arranged to encourage cooperation and create efficient workflows. Open researcher offices along the north perimeter take advantage of daylight and views and are connected visually to their corresponding labs.
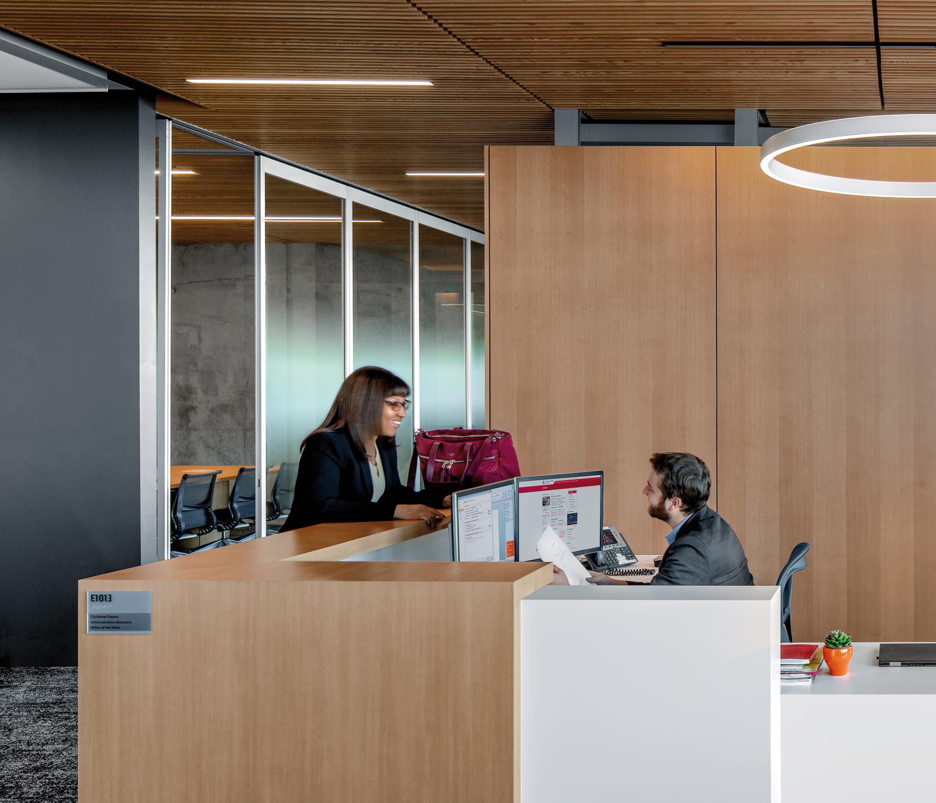
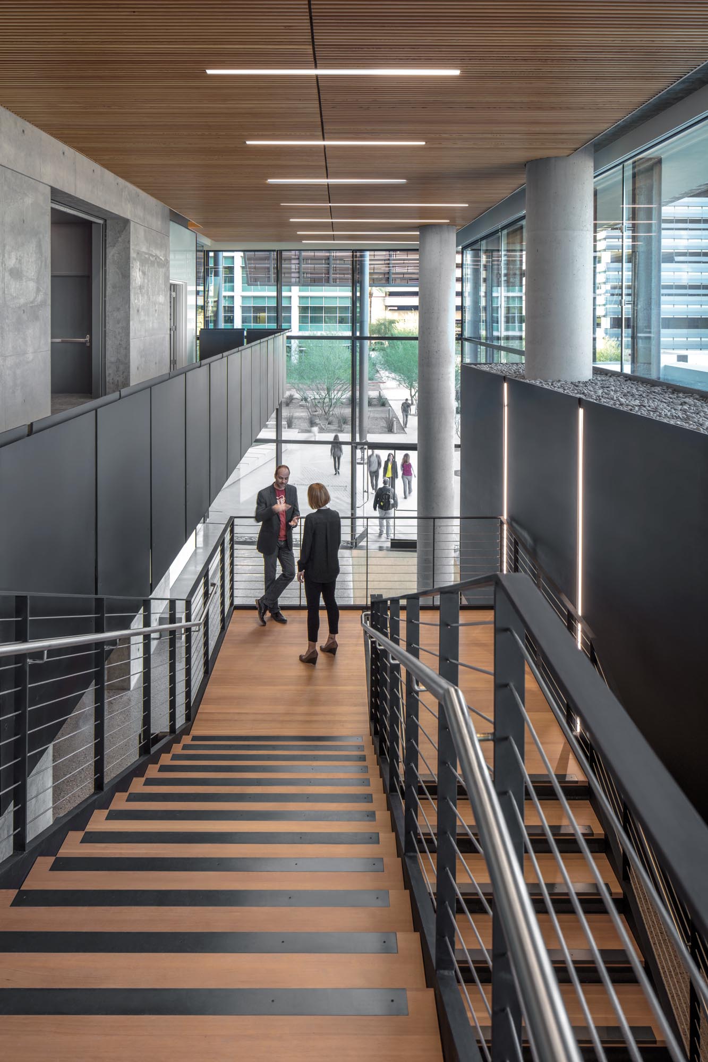
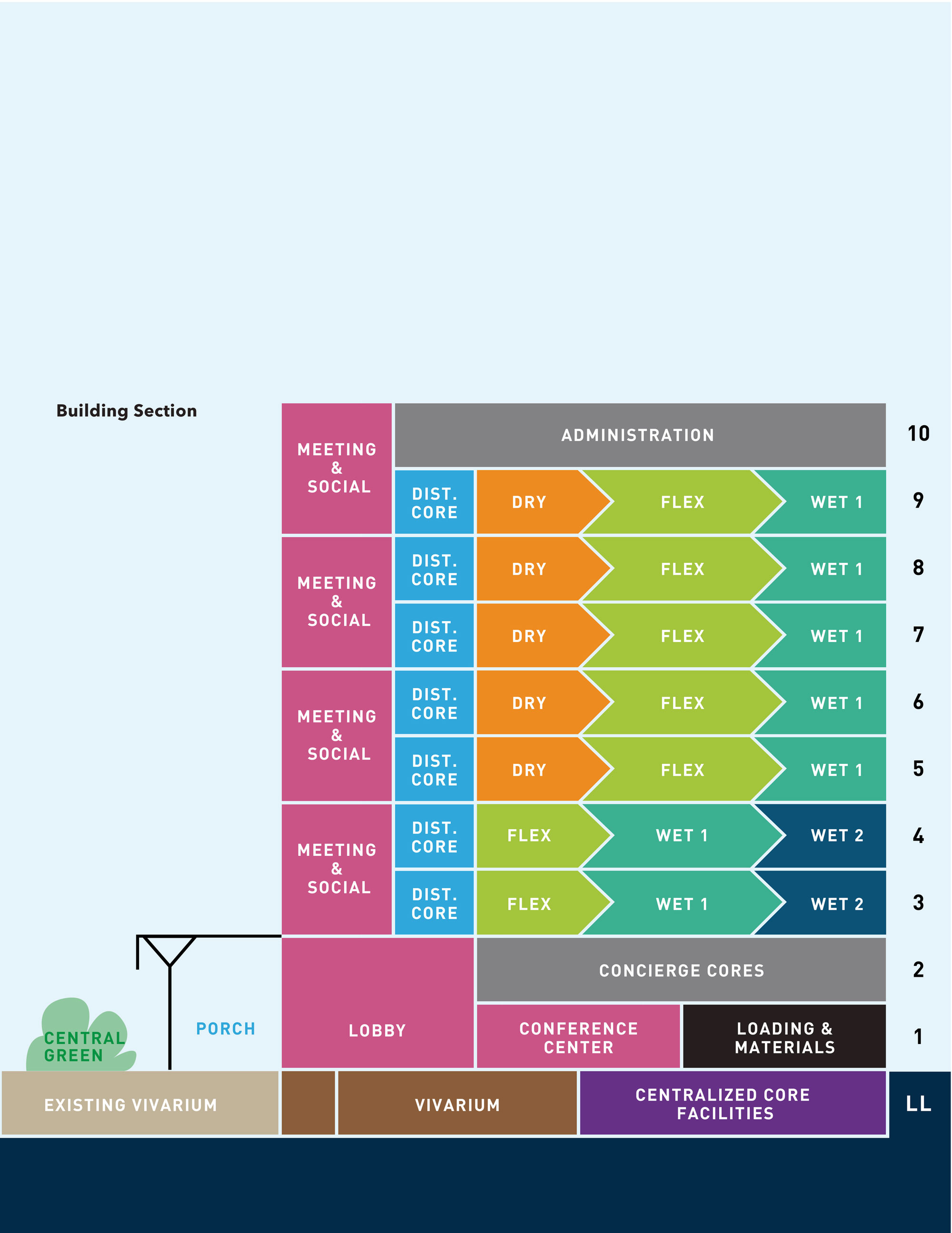
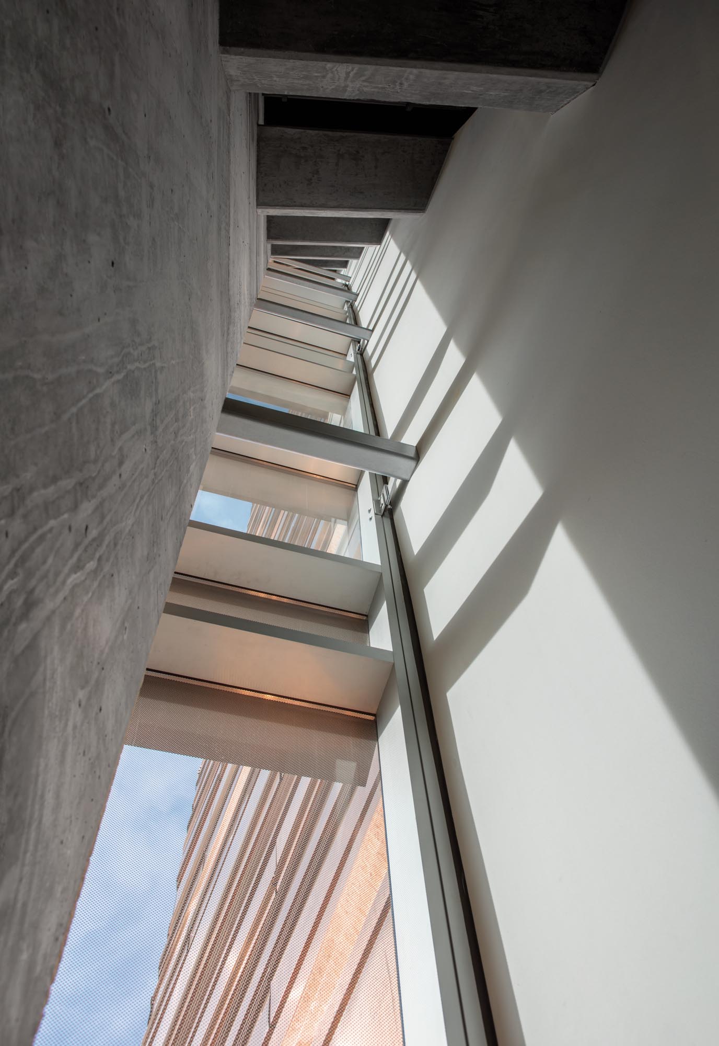
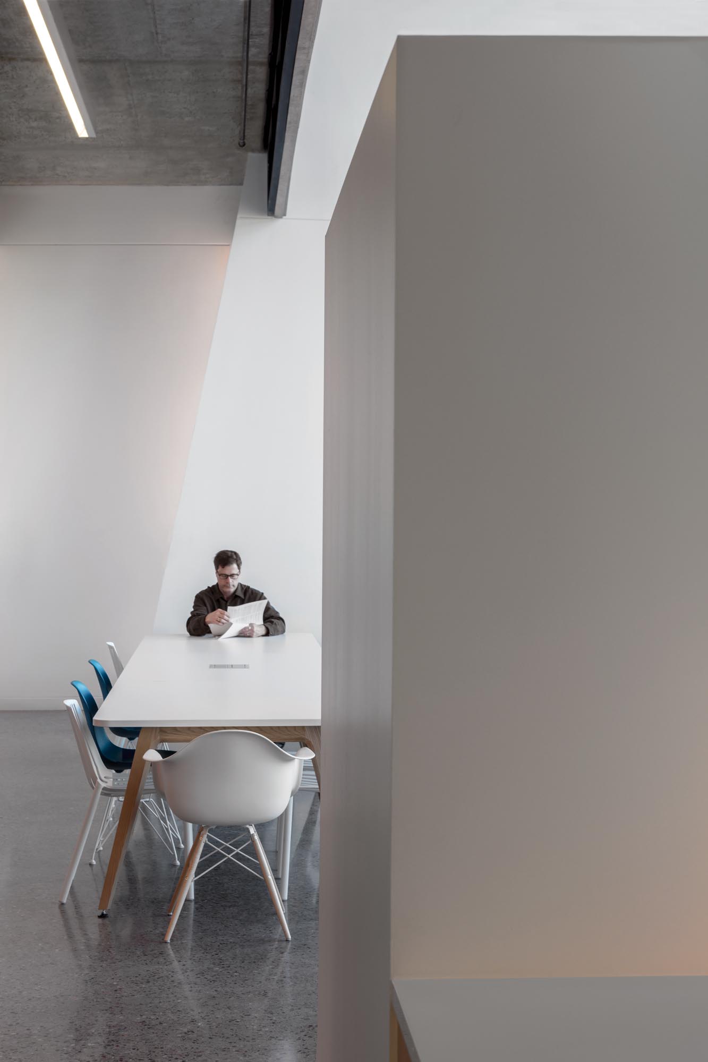
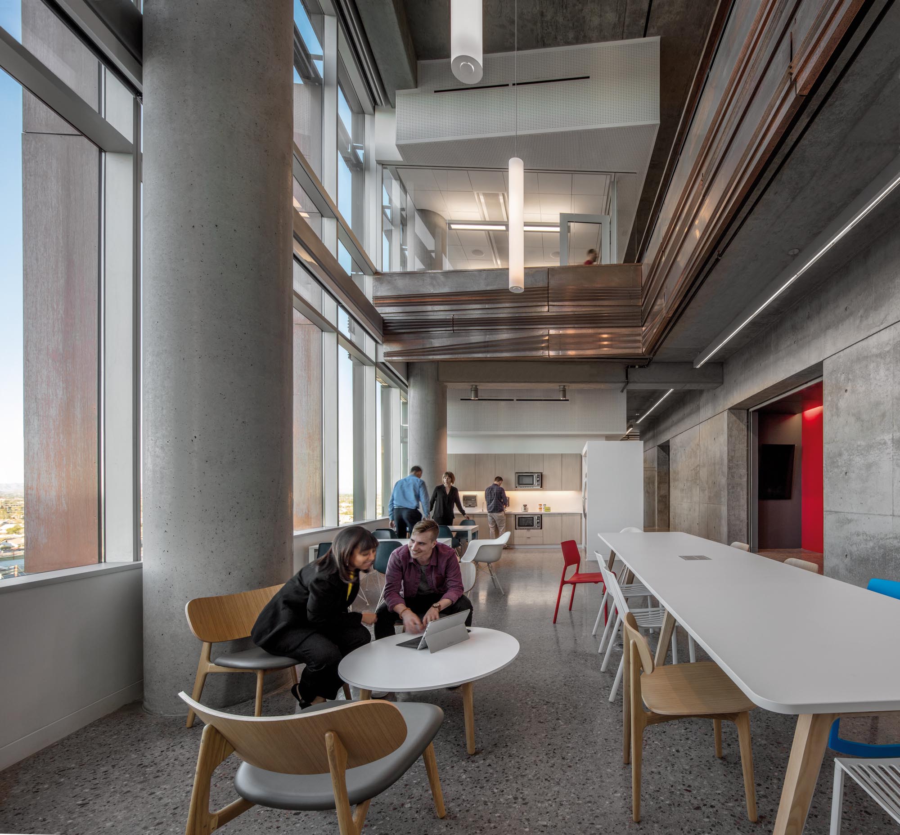
Two-story, glass-enclosed spaces with meeting rooms, lounges and kitchenettes support formal and informal gatherings. The ground floor contains public conferencing spaces, warming kitchen, and gallery space for hosting public exhibitions and events. CO Architects: Executive & Design Architect; Ayers Saint Gross, Associate Architect.
Project Name
Biomedical Sciences Partnership Building
Size
264,000 GSF
Client
University of Arizona
Completion Date
2012
Services
Master Planning
Programming
Laboratory Planning
Architecture
Interior Design
Master Planning
Programming
Architecture
Interior Design
Location
Phoenix, AZ
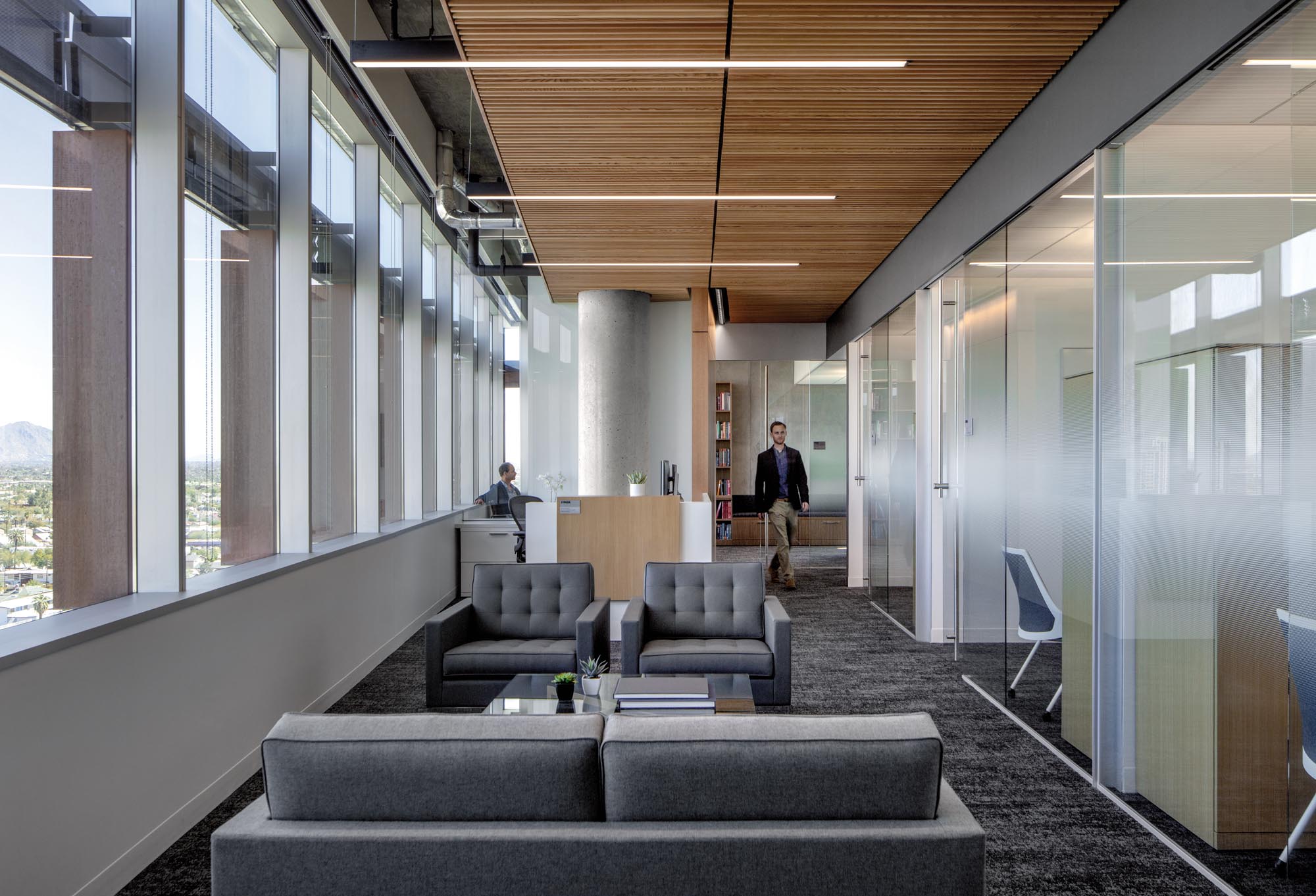
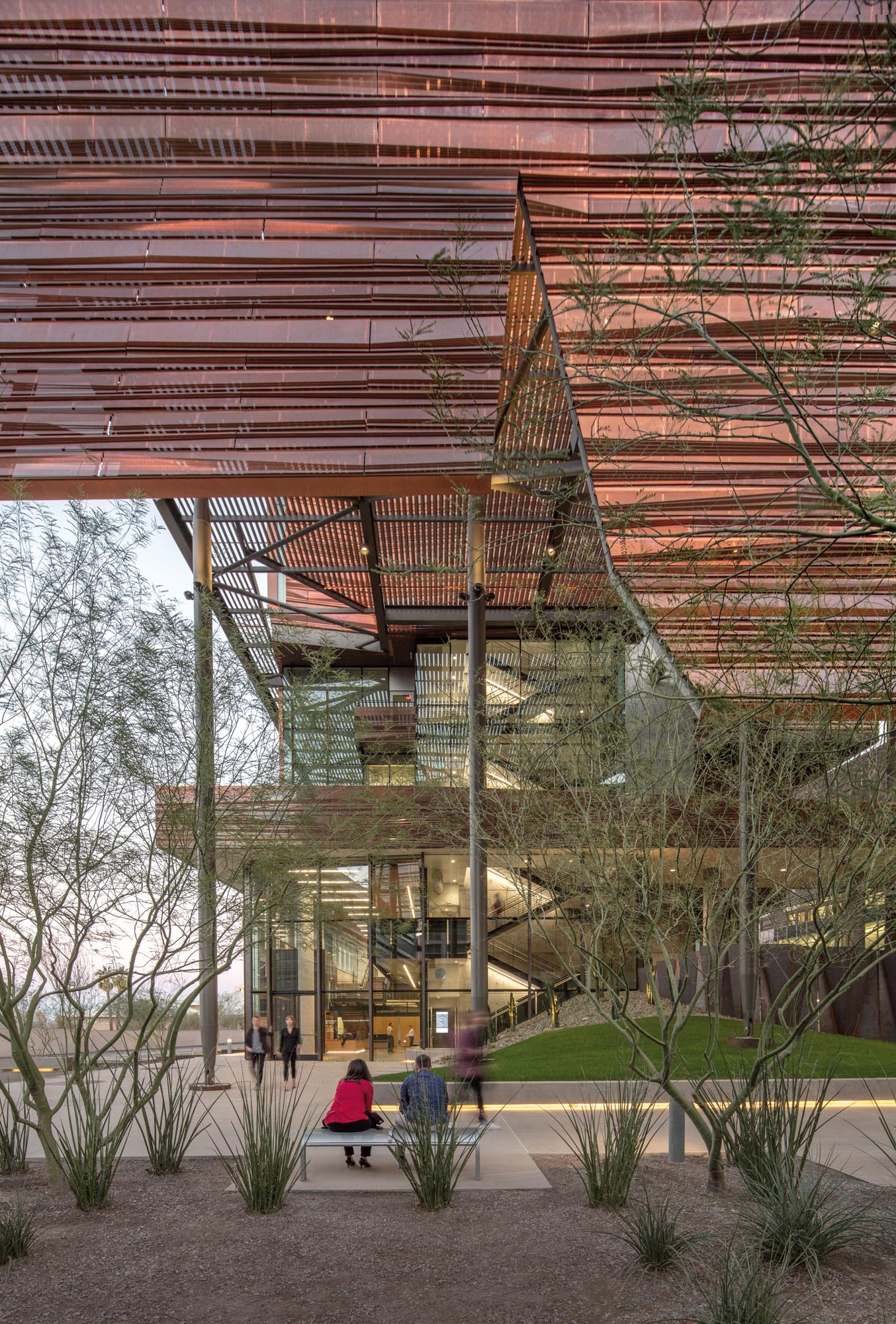
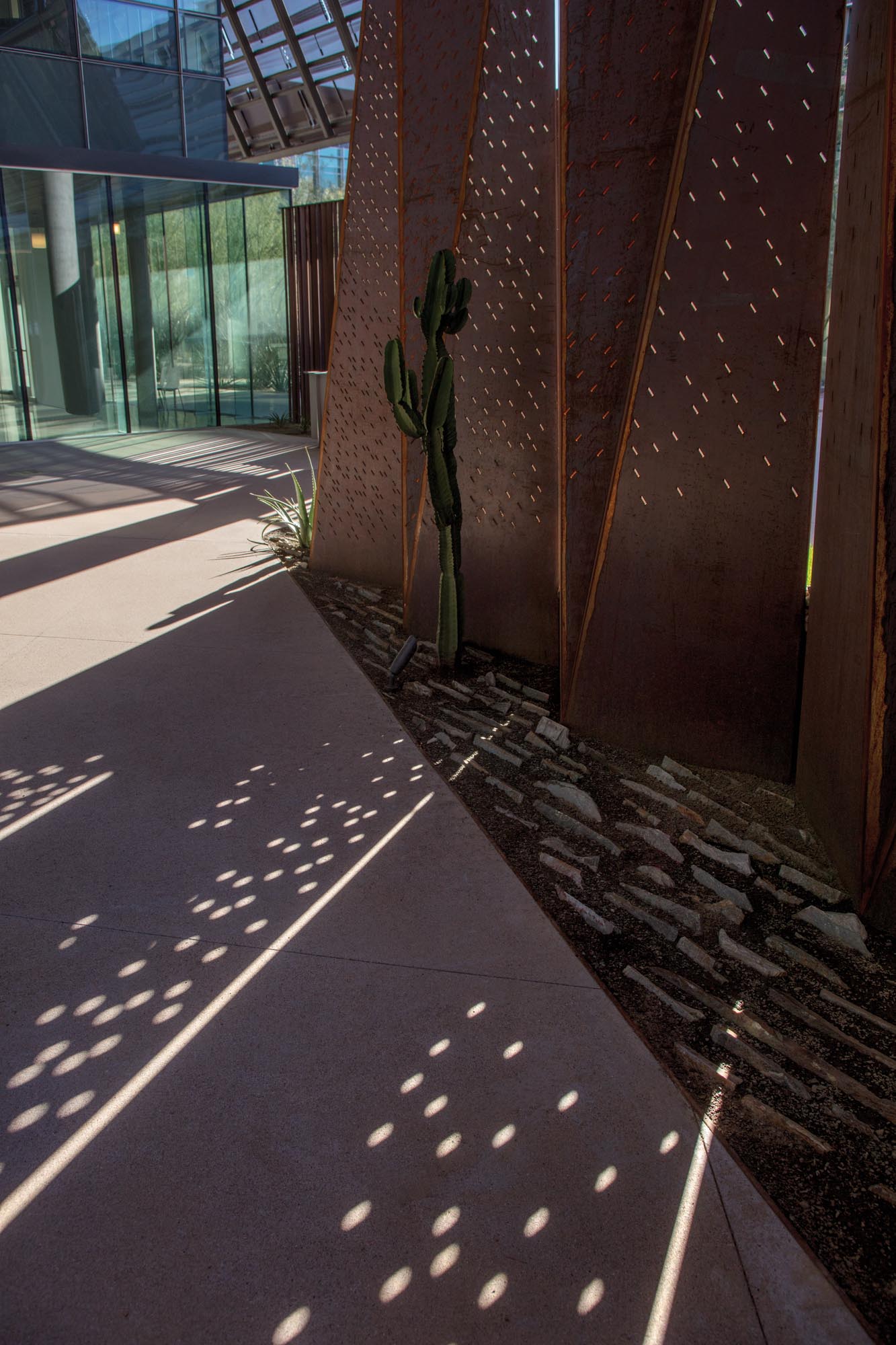
Awards
- Architizer, 2019 People’s Choice Award in Metal + Architecture
- The Architect’s Newspaper, 2018 “Best of” Design Awards
- The Chicago Athenaeum: Museum of Architecture & Design, 2018 American Architecture Award
- AZRE Magazine, 2018 AZRE Red Awards
- American Architecture Prize, 2017 Honorable Mention in Architectural Design
- World Architecture Festival, 2017 Finalist
- ENR, 2017 Best of the Best Award
