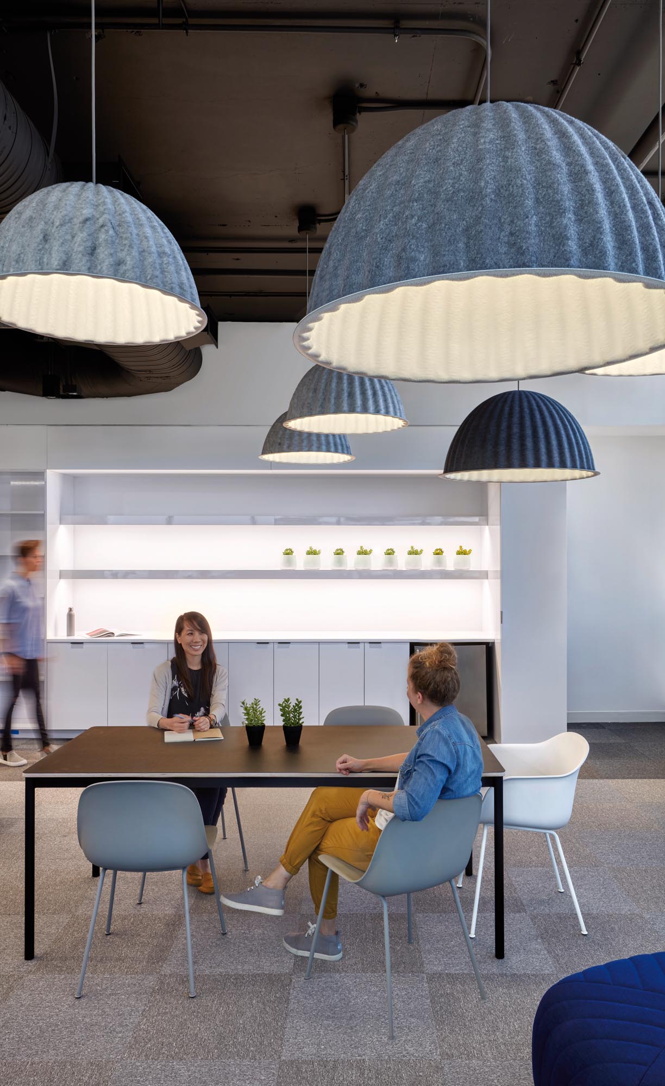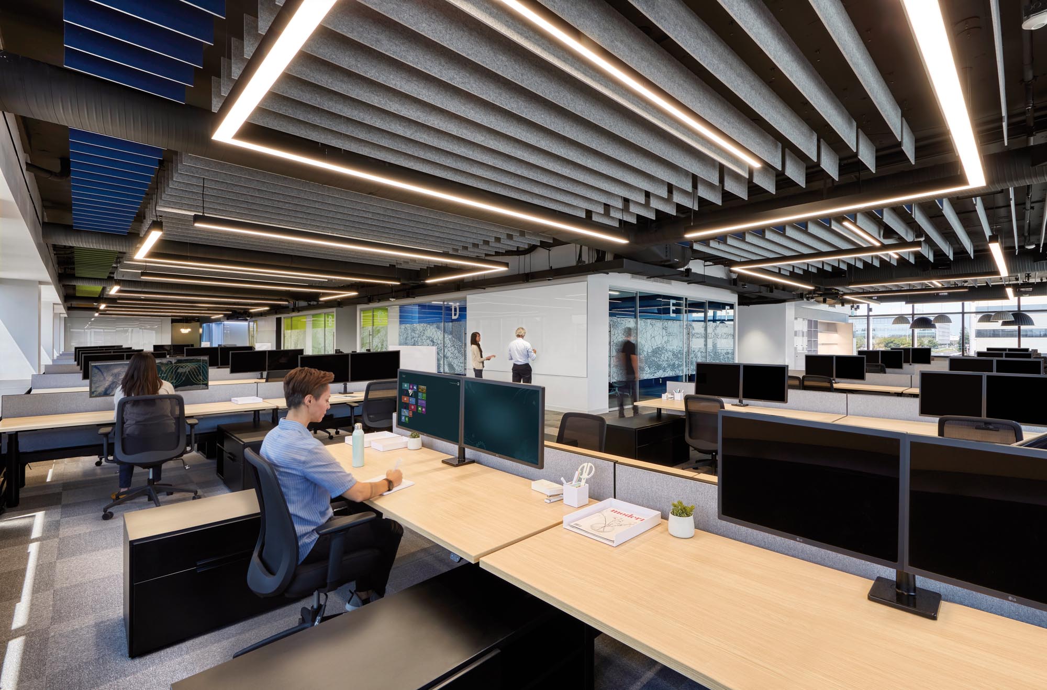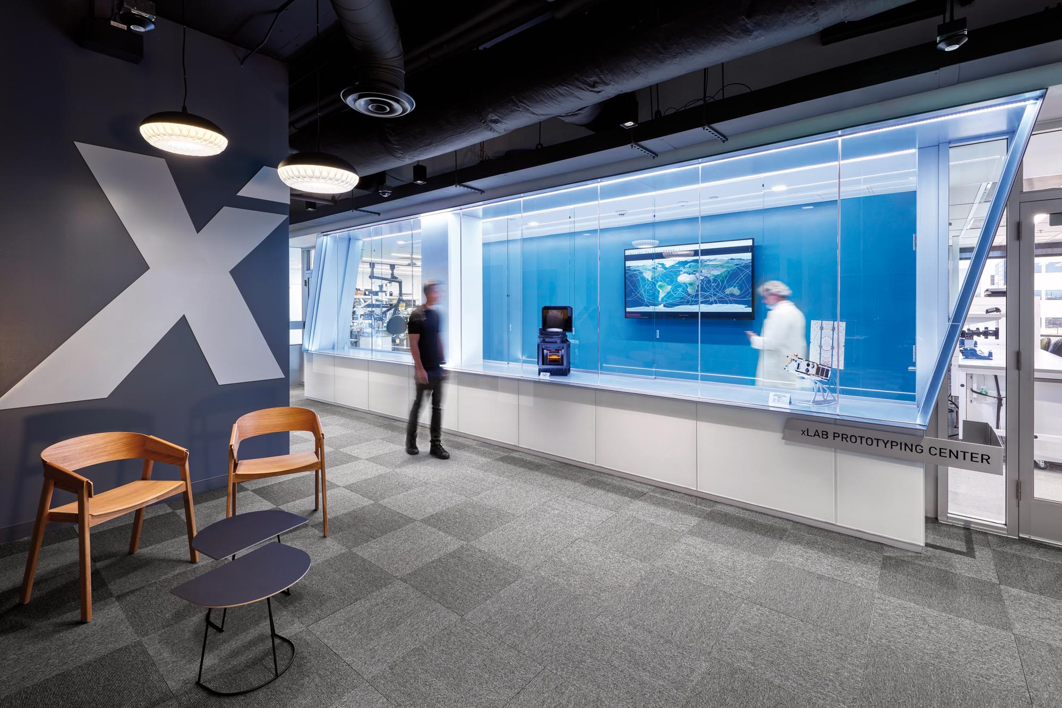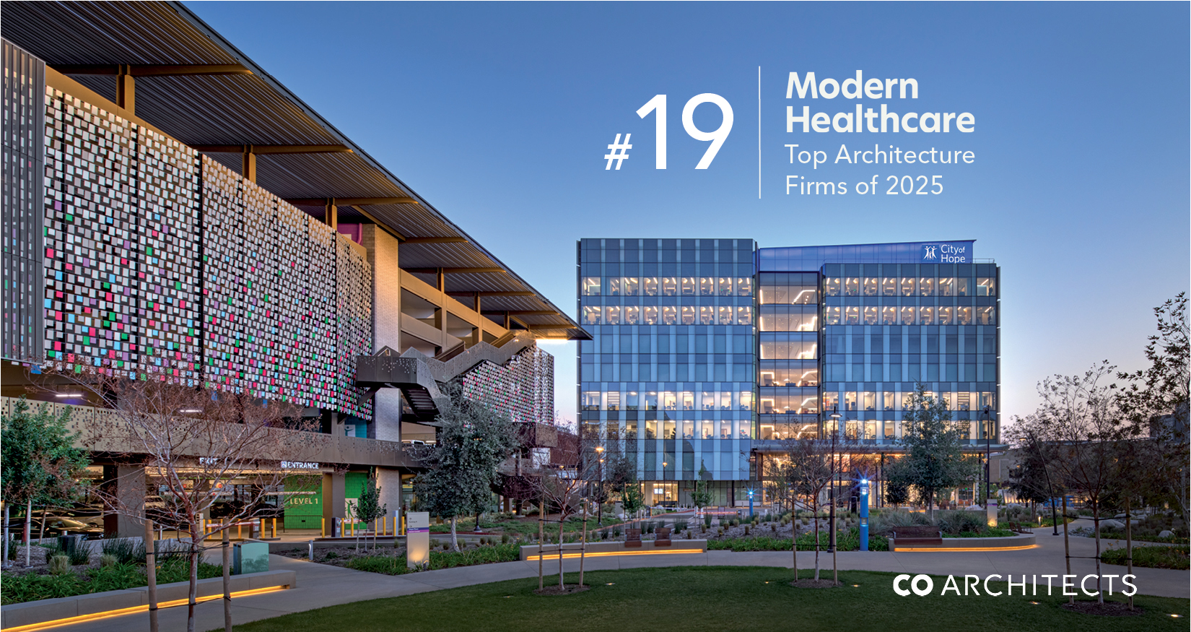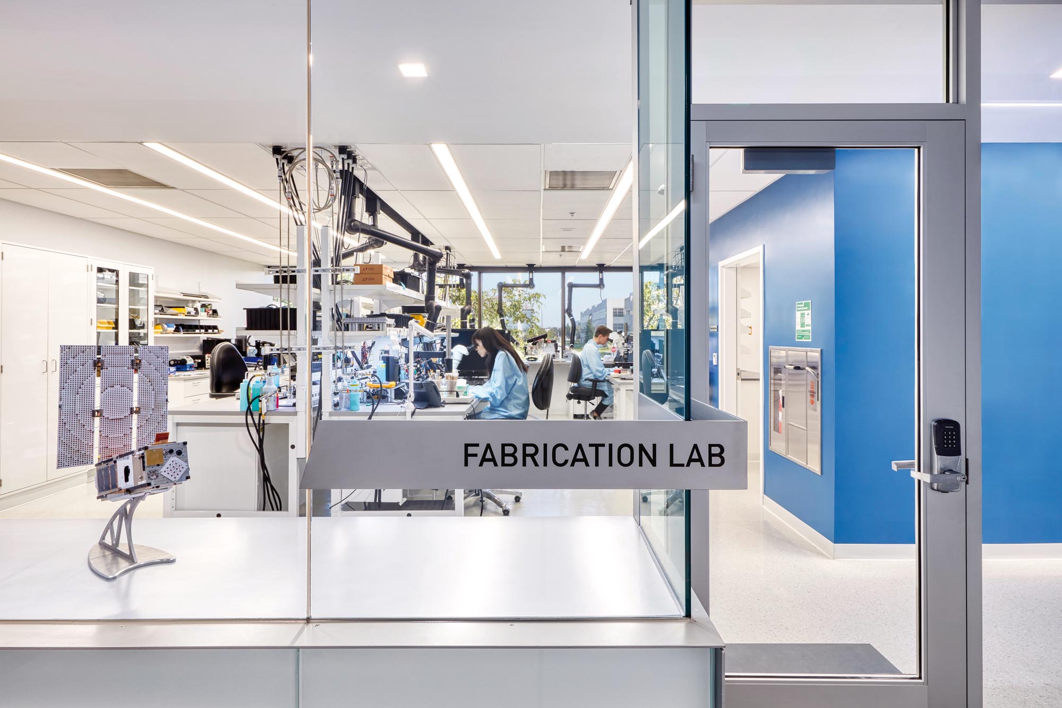
CO Architects used participatory workshops to lead this client through a cultural change management process, facilitating its transition from enclosed, cloistered offices to a collaborative open environment that integrates two previously separated teams responsible for the design and production of small satellites.
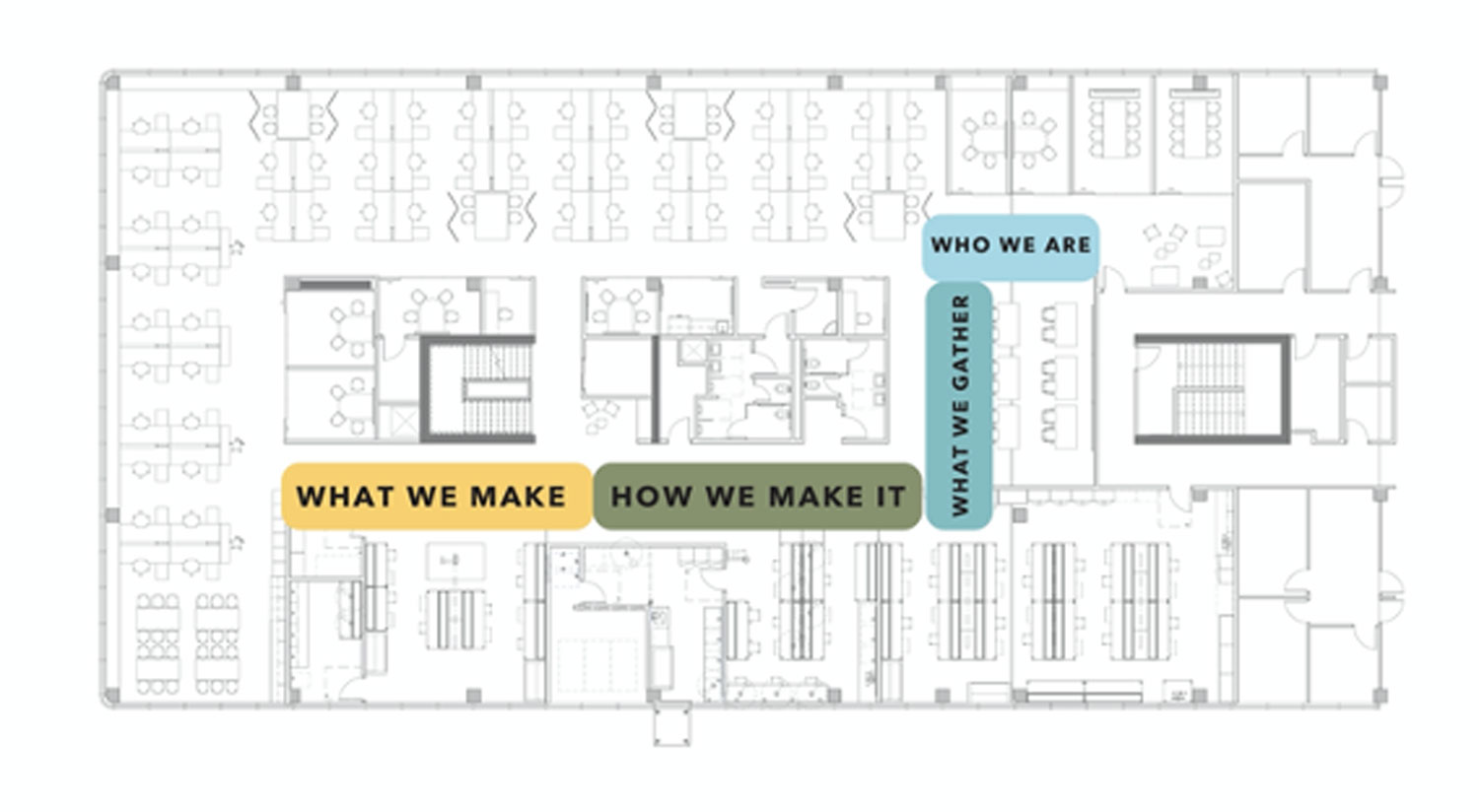
The entire facility serves to showcase design and production activities to visitors, with large windows into the labs and curated displays organized along a “tour route” culminating in a prototype design center, where live feeds of satellite imagery are projected from its mission operations center.
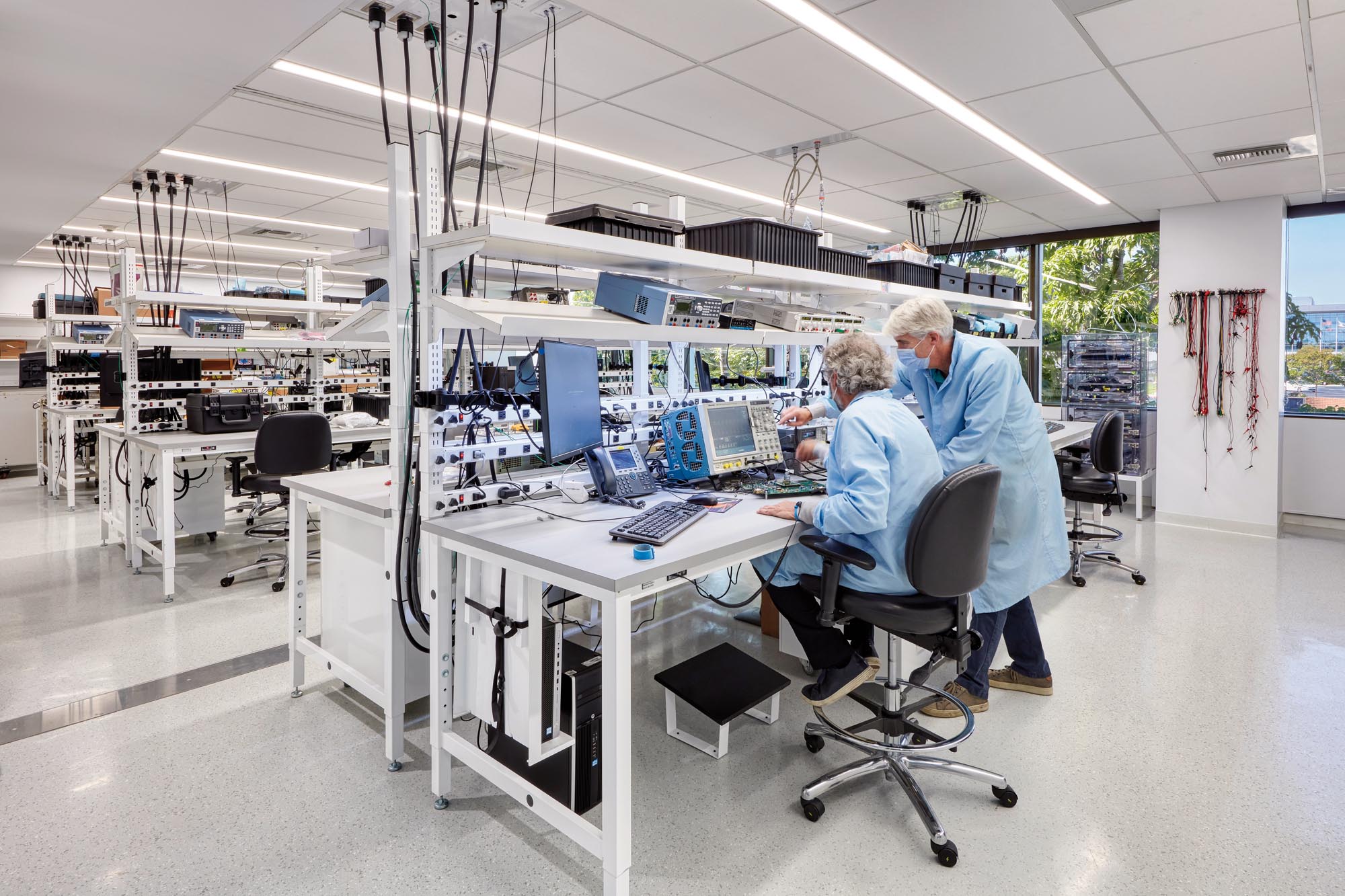
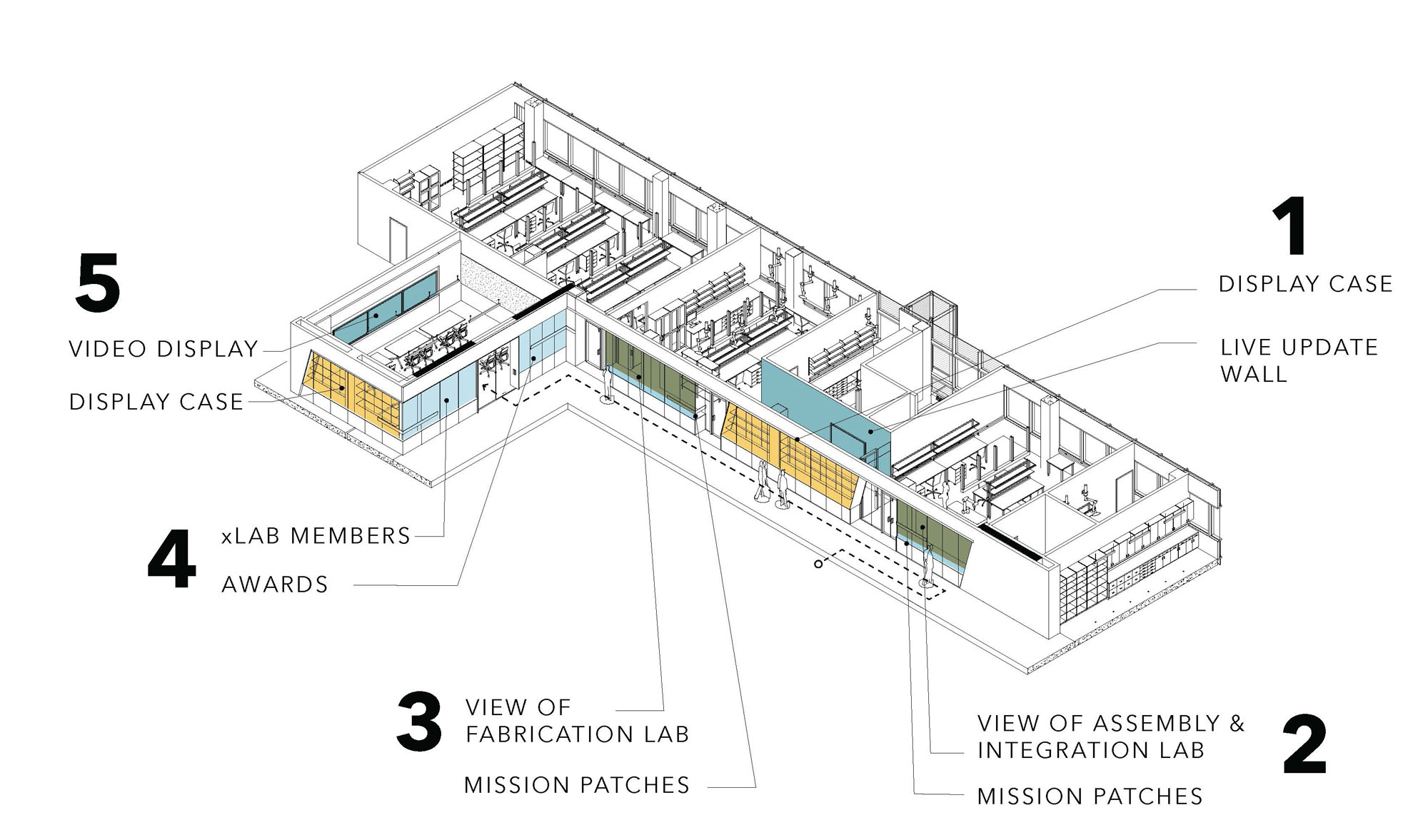
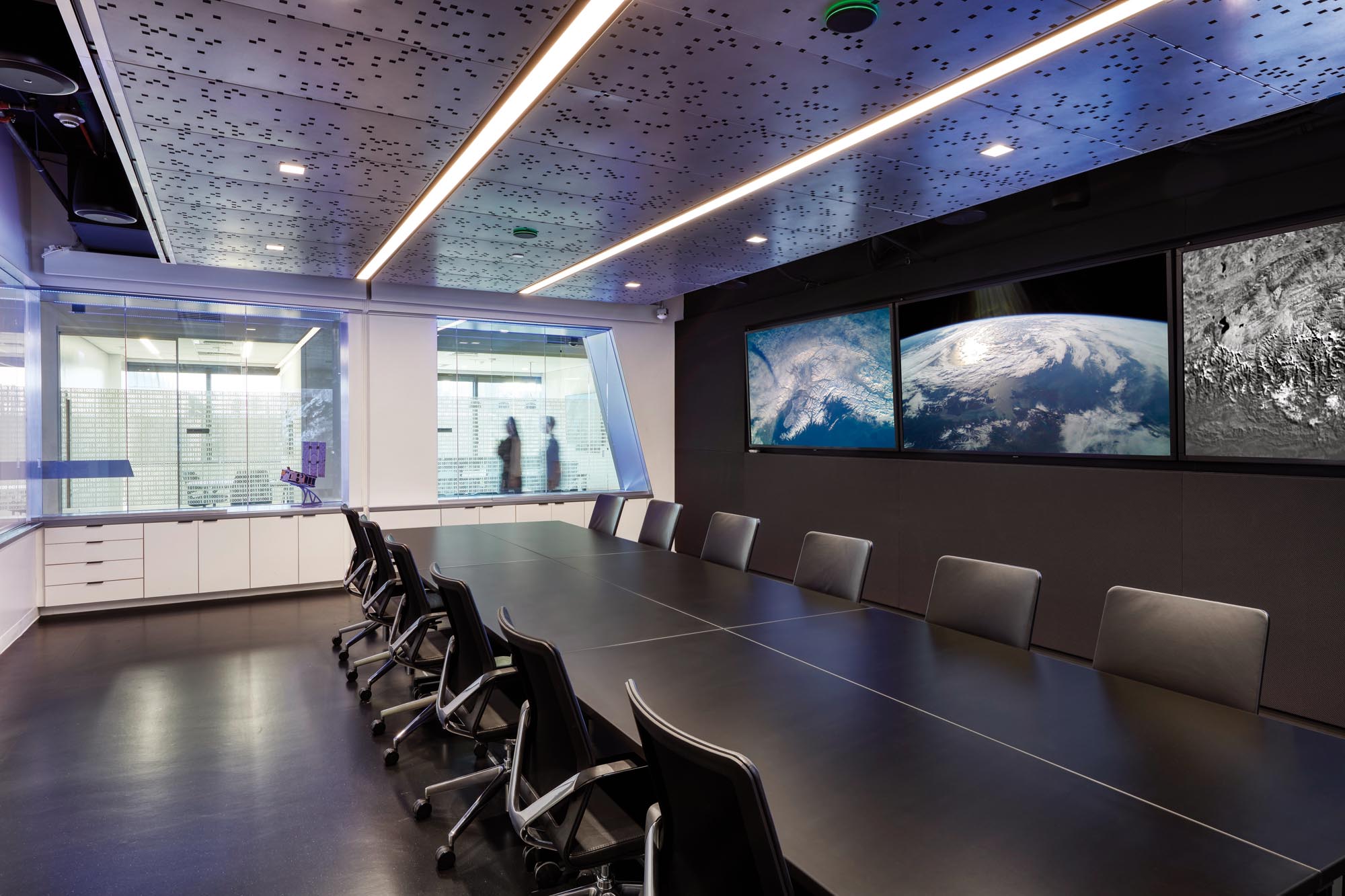
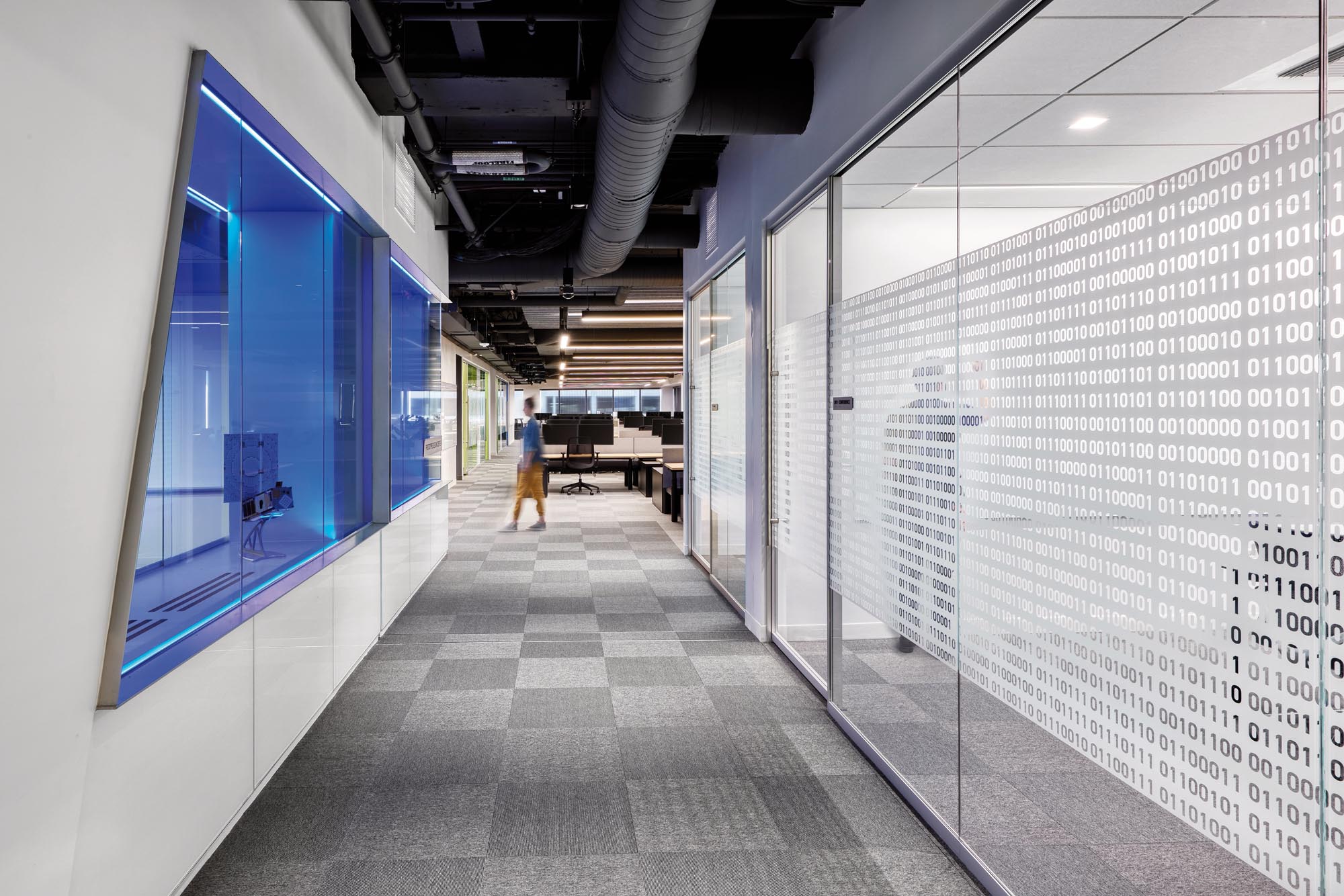
Color, texture and lighting define team-scaled neighborhoods within the open plan office area, and highlight informal lounge areas, in a palette representing the colors of the earth and atmosphere as seen from space. Work rooms of various sizes, equipped with writing surfaces and monitors, have sliding glass doors with custom graphics, providing acoustical and visual privacy.
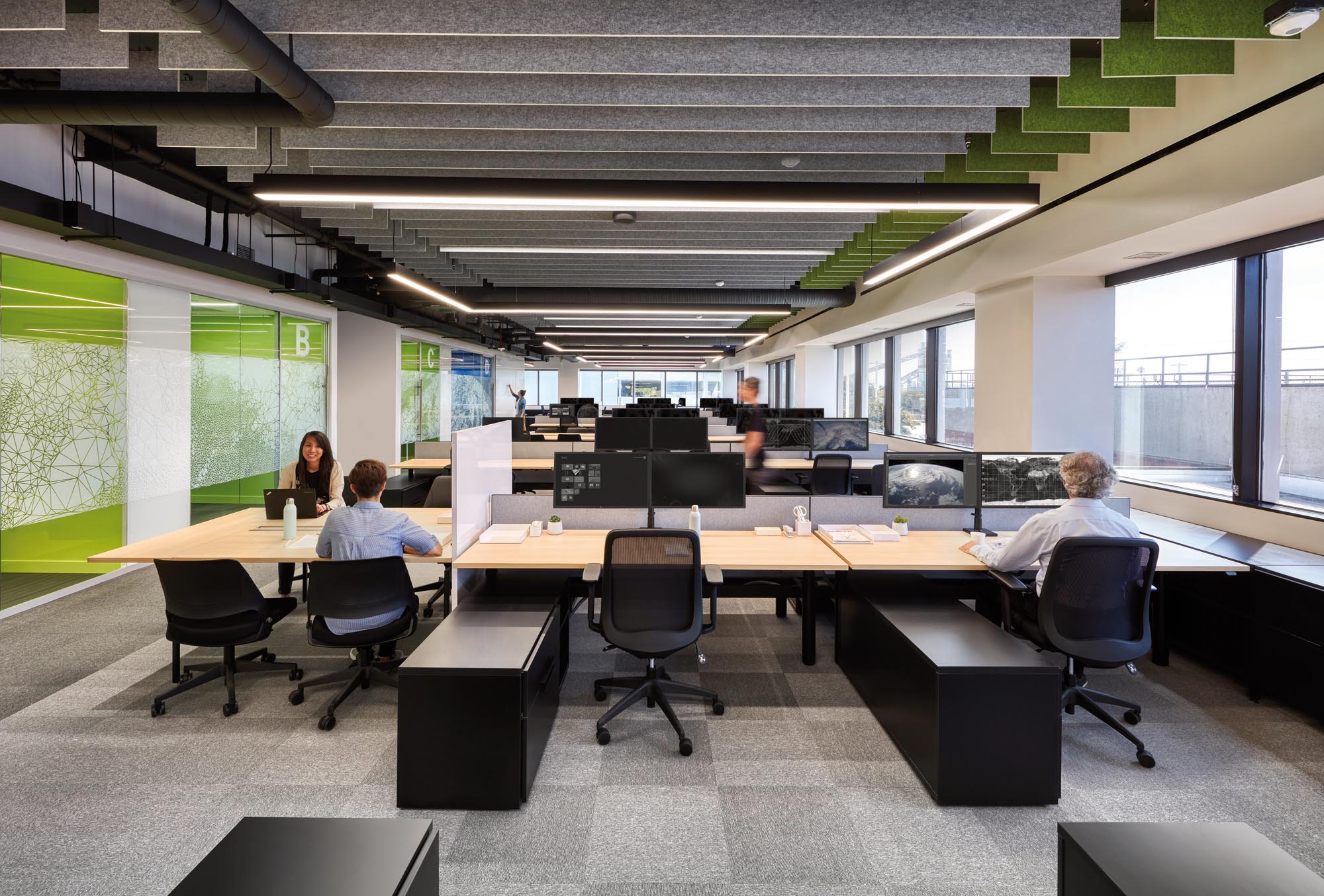
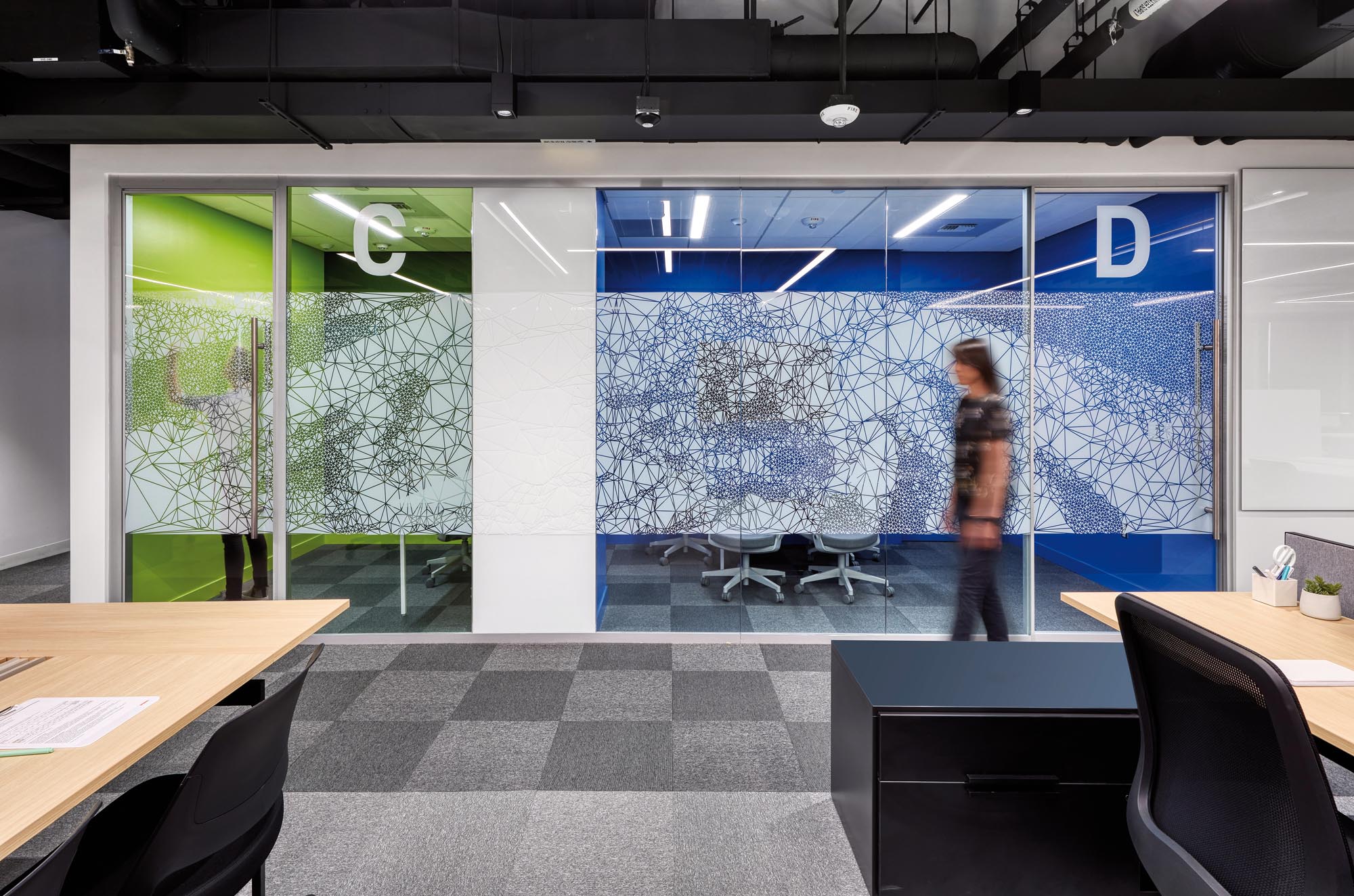
Project Name
Satellite Design & Prototyping Laboratory
Size
13,800 GSF
Services
Programming
Lab Planning
Architecture
Interior Design
Completion Date
2020
